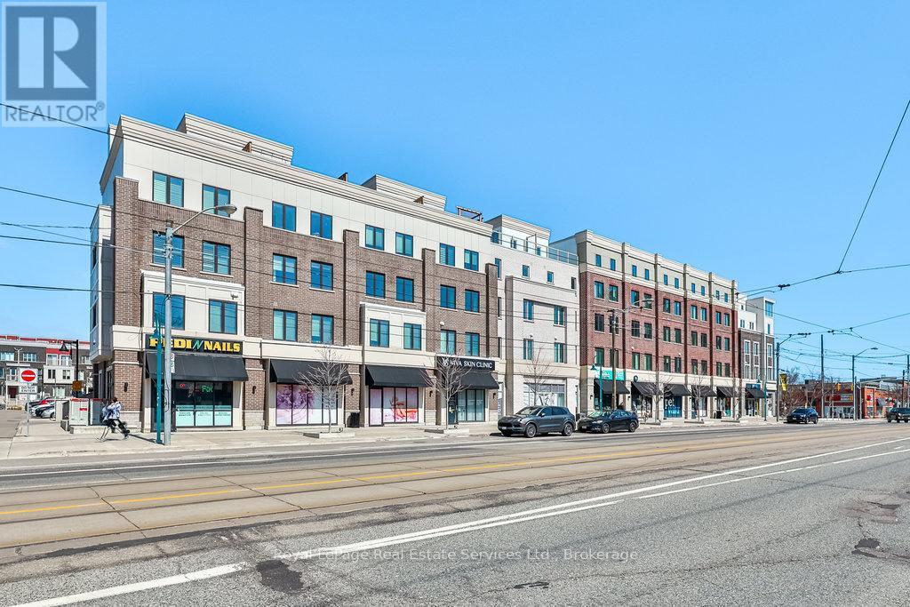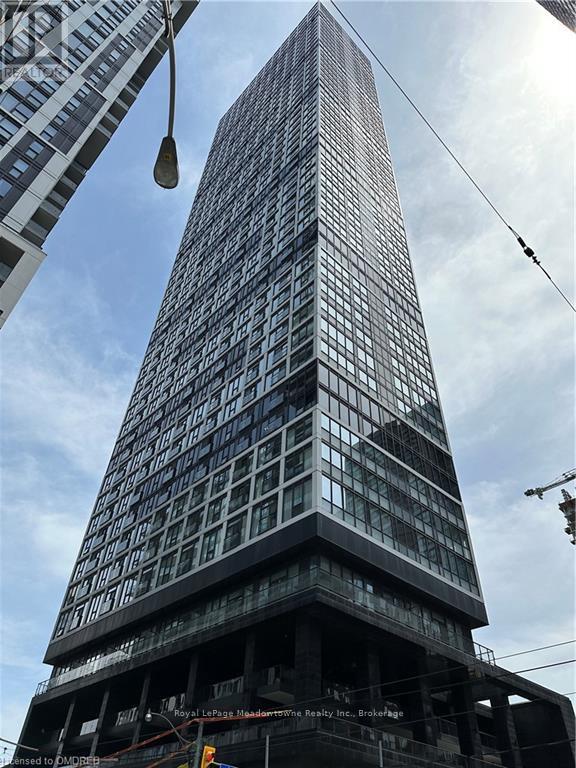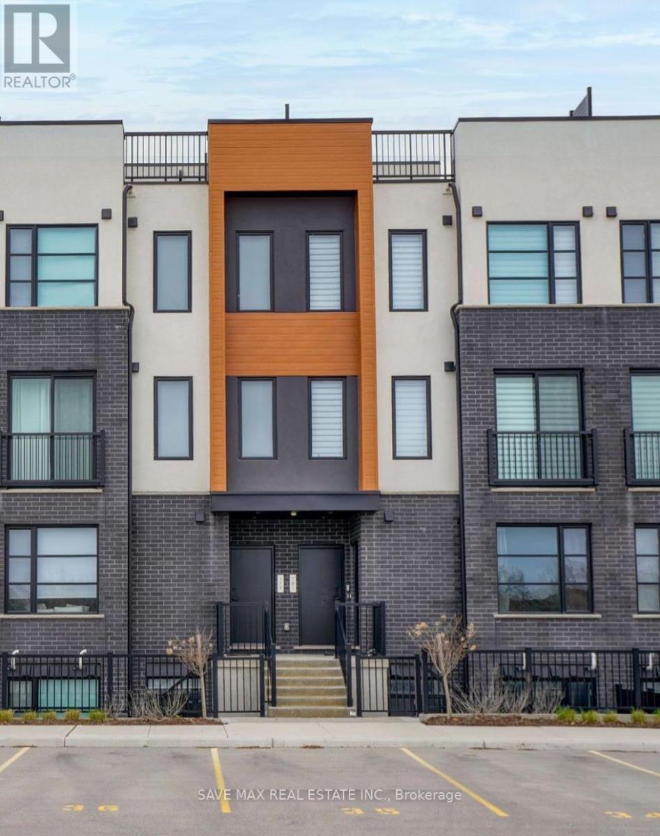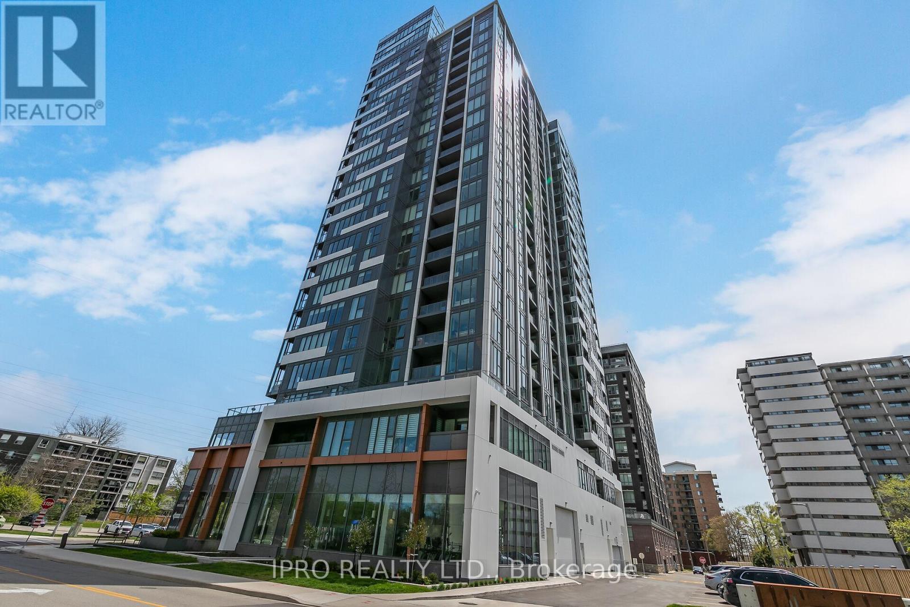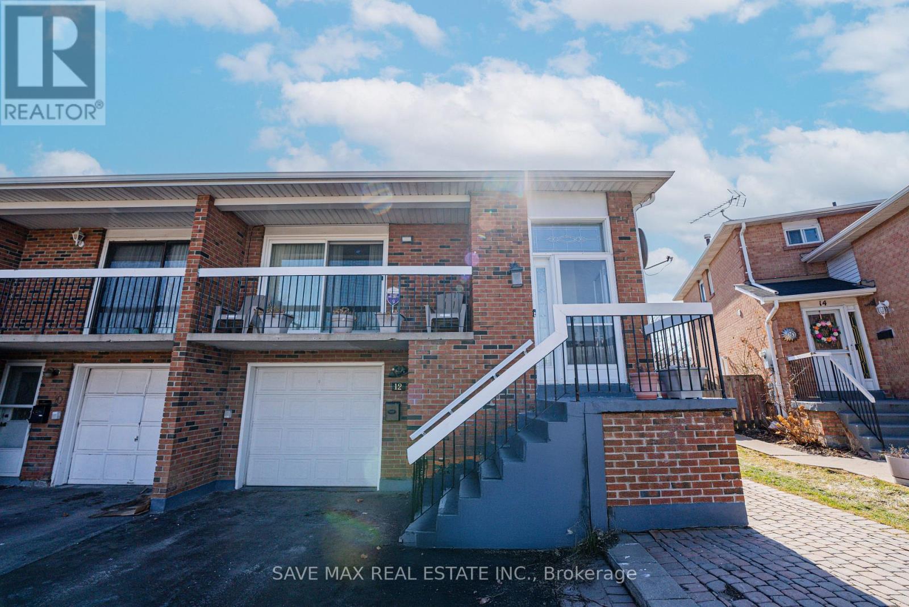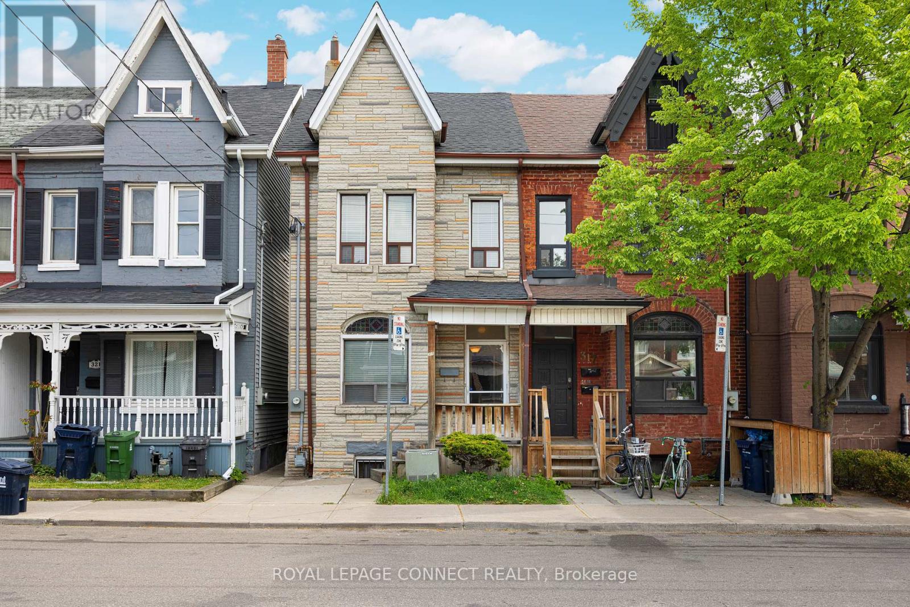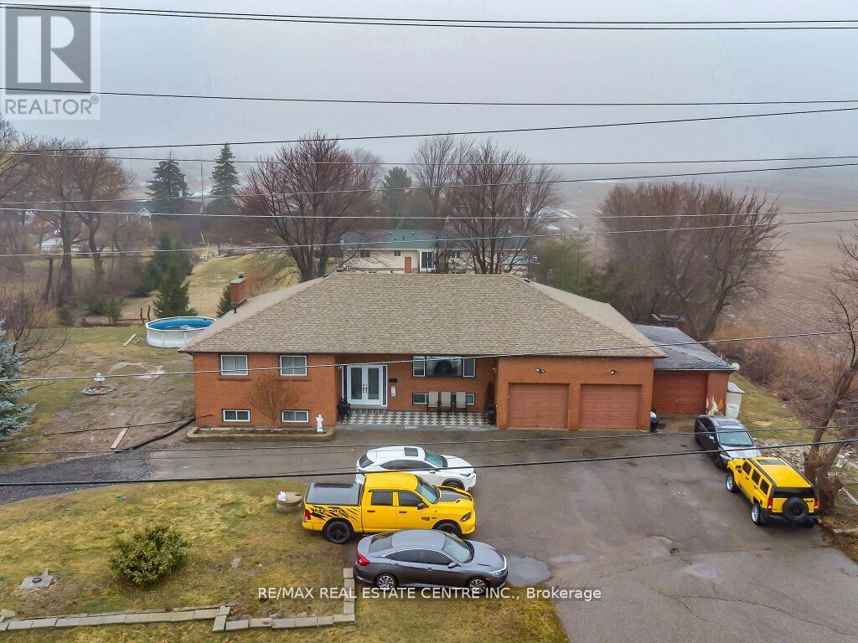202 - 399 Queen Street S
Kitchener, Ontario
Experience Downtown Living at Its Best. Welcome to Barra on Queen! Located on the historic site of the former Barra Castle, this stylish six-storey condominium seamlessly blends timeless charm with modern design. This beautifully appointed 1-bedroom, 1-bathroom suite offers exceptional value in the heart of Downtown Kitchener. Just a short walk to Victoria Park, the LRT, and a variety of shops and dining options, this location delivers ultimate convenience. Inside, you'll find a thoughtfully designed open-concept layout featuring upscale finishes such as quartz countertops, a sleek backsplash, and a breakfast bar perfect for casual dining or entertaining. The suite is bright and inviting, ideal for first-time buyers, investors, or those looking to downsize in style. Enjoy a full range of amenities including a well-equipped gym, a residents' lounge, and a shared outdoor patio complete with BBQ area. With reasonable condo fees and a well-maintained building that honors the area's architectural legacy, Barra on Queen is a standout opportunity in one of Kitcheners' desirable communities. Don't miss your chance to own in this sought-after building. Schedule your private viewing today! (id:59911)
RE/MAX Real Estate Centre Inc.
14 - 3580 Lake Shore Boulevard W
Toronto, Ontario
Welcome to this beautiful executive townhome nestled in the vibrant and fast-growing Long Branch community of South Etobicoke! This stunning 2-bedroom, 3-bathroom residence offers the perfect blend of urban convenience and lakeside tranquility. Boasting an open-concept main floor, the layout is designed for stylish entertaining and comfortable everyday living. The sleek, upgraded kitchen features contemporary cabinetry, stainless steel appliances and seamless flow into the dining and living areas, ideal for hosting guests or enjoying cozy nights in. A convenient main floor powder room adds to the functional appeal. Upstairs, you'll find a spacious primary bedroom retreat with a private balcony, perfect for morning coffee or evening relaxation, alongside a spa-inspired 4-piece ensuite with a luxurious marble basin. The second bedroom is generously sized and easily doubles as a home office, nursery, or guest suite, tailored to your lifestyle needs. The 4-piece main bathroom and separate Laundry room finish off this floor. The true crown jewel is the rooftop terrace, complete with a gas hookup and water, a rare find in the city. Enjoy panoramic views of the Toronto skyline and the lake. This is your private oasis in the sky, perfect for entertaining, barbecuing, relaxing, or soaking in a sunset. Situated just steps from the Long Branch GO, lakefront, lush parks, Humber College and the TTC, you're moments from waterfront trails, trendy cafés, restaurants and boutique shops. Easy access to downtown Toronto and the QEW makes commuting a breeze. This home is more than just a place to live, its a lifestyle. Whether you're a young professional, downsizer, or growing family, this is city living redefined with a lakeside twist. Don't miss the chance to call this exceptional residence your own! (id:59911)
Royal LePage Real Estate Services Ltd.
3909 - 181 Dundas Street E
Toronto, Ontario
Great location for professionals & students, where luxury meets convenience! Amazing 1bedroom+Den (Large enough to be a 2nd bedroom, office or study) High unit with southern views. Located in the heart of Toronto, walking distance to Toronto Metropolitan University, George Brown Collage, Eaton Centre, Dundas Square, Hospitals, Financial District, St. Lawrence Market, Groceries & restaurants. TTC street car located right out front and steps away from the subway. This stunning condo is situated in a prime location, where everything you need is just a stones throw away. With an open concept design, this condo is perfect for anyone who values style and sophistication. The large windows allow plenty of natural light to flood the space, making it feel bright and airy. The kitchen is fully equipped with high-end stainless steel appliances and ample storage space, making it perfect for cooking and entertaining. In suite laundry completes the unit. The building itself offers a range of amenities that will make your life easier and more enjoyable. A 7000sq ft Study/ Cowork Space (w/Breakout rooms & WIFI),state of the art fitness center, and Outdoor terrace w BBQs. The 24- hour concierge service ensures that all your needs are met, making living in this condo secure and a truly hassle-free experience. If you're looking for a luxurious and convenient lifestyle in the heart of Toronto, this condo is the perfect choice for you. Don't miss out on this incredible opportunity to live in one of the most desirable neighborhoods in the city. (id:59911)
Royal LePage Meadowtowne Realty Inc.
1799 Barkway Road
Gravenhurst, Ontario
Top 5 Reasons You Will Love This Home: 1) Settled away from the road in a peaceful, private setting, this beautifully updated one-of-a-kind three bedroom home offers privacy and seclusion in the heart of Muskoka 2) Surrounded by 10-acres of lush, treed forest, there's endless space to roam, explore, and connect with nature with region's stunning lakes nearby 3) Ideally located just 20 minutes from Highway 11 and the charming town of Gravenhurst, you'll have easy access to all amenities while still being only two hours from Toronto 4) Step inside to a completely renovated unique interior delivering a fresh modern design with timeless cozy charm 5) Whether you're seeking a peaceful year-round residence or a weekend retreat, this home delivers the serenity of country living without sacrificing the comforts of home. 1,816 above grade sq.ft. Visit our website for more detailed information. (id:59911)
Faris Team Real Estate
Faris Team Real Estate Brokerage
183 - 3900 Savoy Street
London South, Ontario
Dont miss this opportunity to lease a newly built 2-bedroom, 2.5-bathroom stacked townhouse located just minutes from the highly regarded Lambeth Public School in London. Nestled in a sought-after suburb now expanding its presence in the rental market, this home is perfect for families, professionals, or nature lovers alike.Enjoy easy access to nearby scenic walking trails, with the school just a 3-minute drive away and Highways 401 and 402 only 2 minutes from your doorstepideal for commuters. You're also just 11 minutes from the new Talbotville Amazon Fulfillment Centre and the Maple Leaf Foods processing plant.Inside, the home features brand-new stainless-steel appliances and a spacious main floor with a bright, inviting family room highlighted by an oversized picture window. The eat-in kitchen showcases elegant white cabinetry, a stylish designer backsplash, a central island, and plenty of storage space.Downstairs, the primary suite offers a private retreat complete with a walk-in closet and a modern ensuite featuring a granite-topped vanity.Available for immediate occupancy, this is a fantastic opportunity to enjoy modern living in a growing, well-connected community. (id:59911)
Save Max Real Estate Inc.
26 - 395 Anchor Road
Hamilton, Ontario
Endless potential. Brand new commercial unit in convenient Hamilton Mountain location. Light filled space - windowed garage door. Ability to add a second floor. (id:59911)
RE/MAX Escarpment Realty Inc.
2002 - 500 Brock Avenue
Burlington, Ontario
Soaring 20 stories above downtown Burlington -one of Canada's most desirable communities- this stunning Brand-New Corner End-Unit PENTHOUSE takes in all of the sunshine & breathtaking views to the south, east & north. Over 80K in upgrades, this 3-bed, 2-bath home spans 1,510 sf of beautifully designed open-concept living space that seamlessly blends comfort, function & style. Modern finishings & seemingly endless windows equipped w/ luxury automated roller shades in every room. Top-of-the-line vinyl flooring, upgraded cabinetry & closets, under-cabinet lighting & pot lights throughout. The living room offers 10-ft ceilings, a custom-made accent wall & an elegant fireplace. The kitchen comes with ample cabinetry, a large center island overlooking the living area, SS appliances, granite counters & backsplash. The primary suite displays a custom-made accent wall, modern light fixtures, a walk-in closet, a professionally designed four-piece ensuite with rain shower, glass door, pot lights, luxury tile on floor & walls, & a private secondary balcony w/ city & lake views. The second bedroom also offers outstanding city views, ample storage space, a custom accent wall & upgraded lighting fixtures. The third bedroom doubles as a great private office space or guest room w/ closet. The guest 4-piece bath offers a custom glass door, pot lights, and luxury tile on the floor & walls. Custom laundry room cabinetry & central air with dual thermostats. Included are 1 titled underground parking stall & 1 oversized storage locker. Classy building entrance w/ 24-hour concierge/security & three elevators. Amenities include a fully equipped gym, rooftop sky deck with BBQ stations, a large event room, social lounge, guest suite, bike storage & visitor parking. Enjoy the best in walkable urban living, w/ shops, restaurants, beach access, & entertainment just steps away. Close to major highways, hospital & top schools. Canada's first Star Energy Efficient Condo. (id:59911)
Ipro Realty Ltd.
12 Histon Crescent
Brampton, Ontario
Family Sized Semi Detached 4 Back Split Home With " LEGAL BASEMENT APARTMENT ", In One Of The Most Convenient Location In The City Of Brampton. This Upgraded Warm Home, Give's An Opportunity To Live & Earn Potential Income From 2 Rental Units ( 1 Unit Registered as 2nd Dwelling Unit In The City Of Brampton). This Home Offers Upgraded Kitchen With Stainless Steel Appliances, Granite Counter Tops, Large Window, Combined With The Dining. Large Living Room With Large Windows. Three Good Size Bedrooms On the Upper Level. Lower Level Offers Open Concept Family Room Combined With Kitchen & 4th Bedroom With Separate Entrance From The Side & From The Backyard. Legally Registered 2nd Dwelling Unit ( Year 2019 ) With Kitchen & Living Room With One Bedroom With Separate Entrance. Many Updates Done In The Past Like Roof Changed Approx 5 Yrs Ago, Furnace 6yrs ago, Windows & Sliding Door Approx 10 Yrs Ago. Large Size Backyard backing Onto No Homes & Deck Built Last Year. Total 4 car Parking's, 1 Garage Parking With Other 3 Driveway Parking's. Ready To Move In & Enjoy Living. (id:59911)
Save Max Real Estate Inc.
Main&b - 319 Concord Avenue
Toronto, Ontario
Tasteful Renovation! Bright and Spacious 1 + 1 Furnished Apartment in the Bloor/Ossington Area! Windows In Every Room! Carpet Free with Beautiful Laminate Floors Throughout! Large Bedroom with Sunny East Facing Window and Huge Built-In Wardrobe! Two Three-Piece Washrooms (Main & Basement). Generous Kitchen for All Your Gourmet Meals with Granite Countertops, Ceramic Backsplash and Walk Out to Your Own Private Backyard Oasis! Hallway Storage Closet and Your Own Main Floor Washer and Dryer. No More Shared Laundry or Searching for Coins! Window Blinds Throughout! Large Recreation Room or WFH Space with 3-Piece Bath and Wet Bar (Ceiling Height Limited in Some Areas).Spacious Shared Foyer on Main Floor. Steps to Ossington Station and Bloor West Restaurants, Bars, Shops and Services! A Short Walk to Christie Pits Park! Tenant Pays 60% Utilities. Don't Miss Out on This Opportunity!! (id:59911)
Royal LePage Connect Realty
13089 10th Side Road
Halton Hills, Ontario
The property located at 13089 10 Sideroad is zoned Rural Cluster Residential One (RCR1) which permits single detached dwellings. But yes, it is within the Vision Georgetown Secondary Plan and designated within that plan (along with the other homes in the cluster in that corner) as Mixed Use Gateway Area which ultimately calls for that area to be redeveloped in a comprehensive manner for medium density housing types (with some commercial permissions), 3 Bedroom Bungalow with 3 Car Garage located At a Very Prime Location Of Halton Hills, Minutes to Major Highway 401 & 407, Toronto premium outlet Mall Very Close To Georgetown City , Ready To Move In , Also Comes with Separate Living , Dining And Family Room, Completely Finished Basement With Separate Entrance . (id:59911)
RE/MAX Real Estate Centre Inc.
Homelife Maple Leaf Realty Ltd.
14 - 3220 Dufferin Street
Toronto, Ontario
Prime functional space*suitable for retails/showroom/industrial warehouse and other uses*High ceiling*man door*Truck level*convenient shipping and receiving area*high traffic plaza anchored with a 5 storey office tower, Red Lobster, Shoeless Joe's, Cafe Demetre, Greek Restauraunt, Money Mart, Ups, Edible Arrangements, Wine Kitz, Pollard Windows, Dental, Hair Salon, Nail Salon, Dejardins Insurance and many other retailers*Established trade area surrounded with a mixed use of office, retail and industrial*Strategically located between 2 signalized intersections*Located south of Yorkdale mall in an active commercial district* Access to both pedestrian and vehicular traffic*Ingress and egress from 3 surrounding streets. (id:59911)
RE/MAX Premier Inc.
138 Pressed Brick Drive
Brampton, Ontario
Location, location, location! Welcome to this beautifully upgraded 2-storey freehold townhouse, perfect for first-time buyers or investors! Featuring 3 spacious bedrooms, a brand-new finished basement (2024) with a large recreation room, a renovated bathroom, and a modern kitchen with stainless steel appliances, this home offers comfort and functionality. Enjoy a bright breakfast area with a walk-out to a private, fenced front patio and a large open-concept living/dining room. Situated in a family-friendly neighborhood within walking distance to parks, top-rated schools, Fortinos, Walmart, and more, and just minutes from the GO Station, library, major highways, and shopping plazas. A move-in ready gem in a highly desirable community! (id:59911)
RE/MAX Gold Realty Inc.

