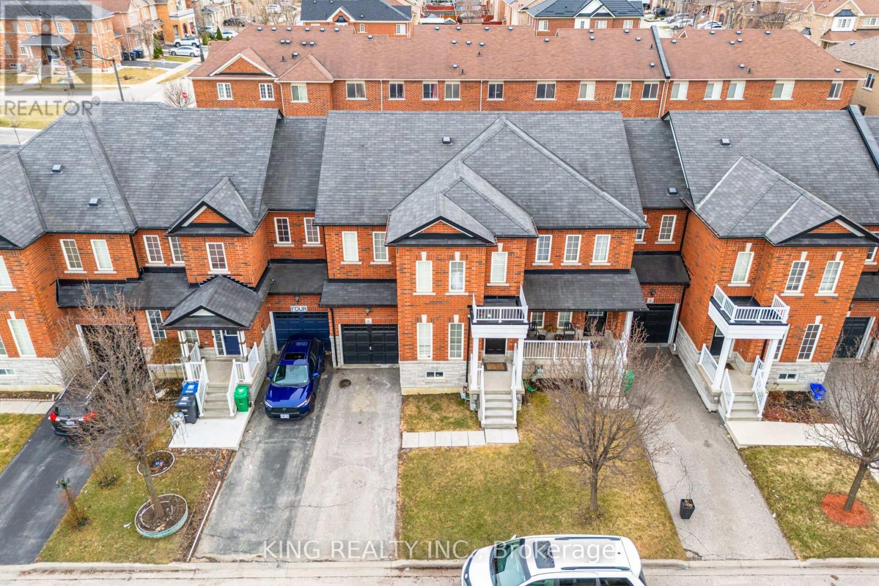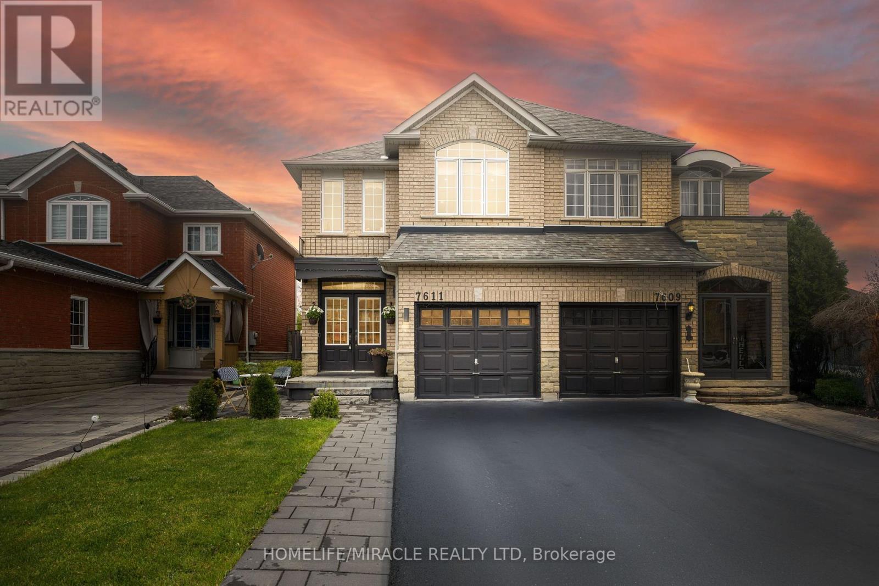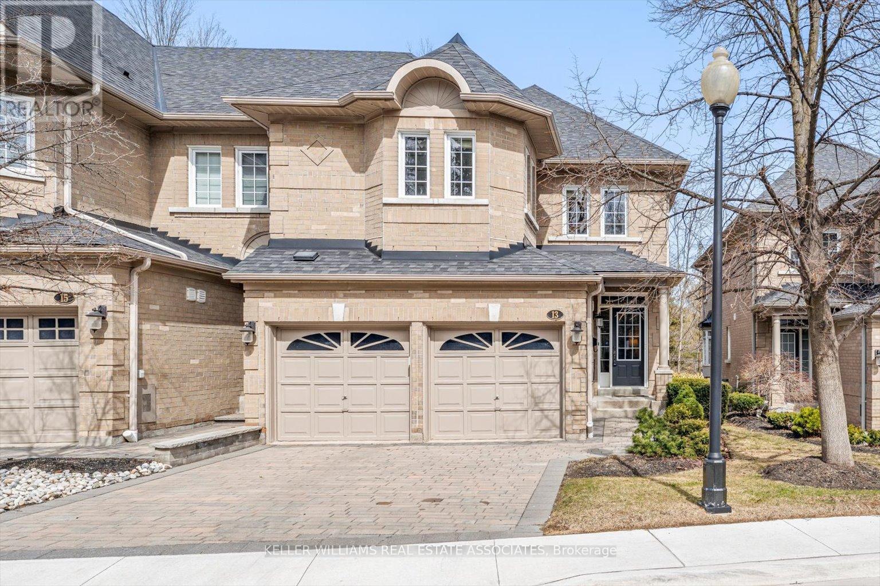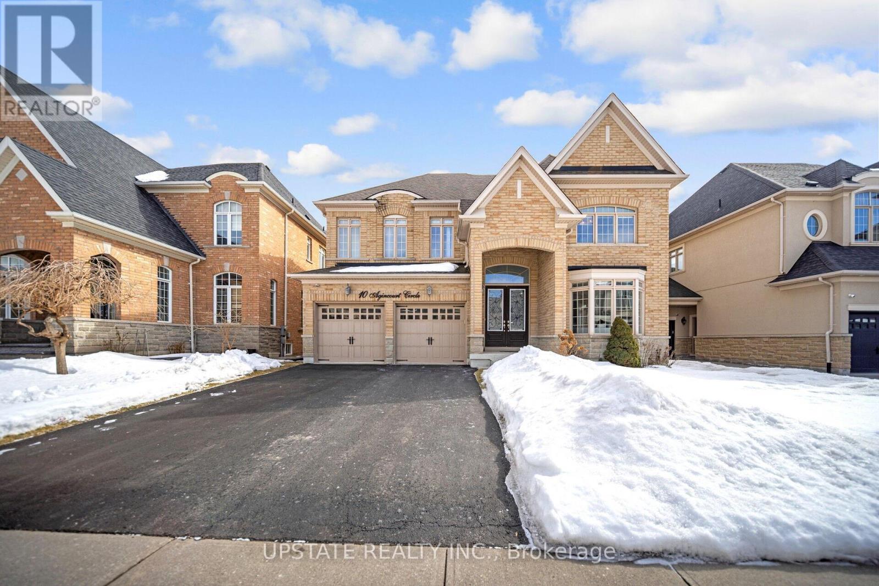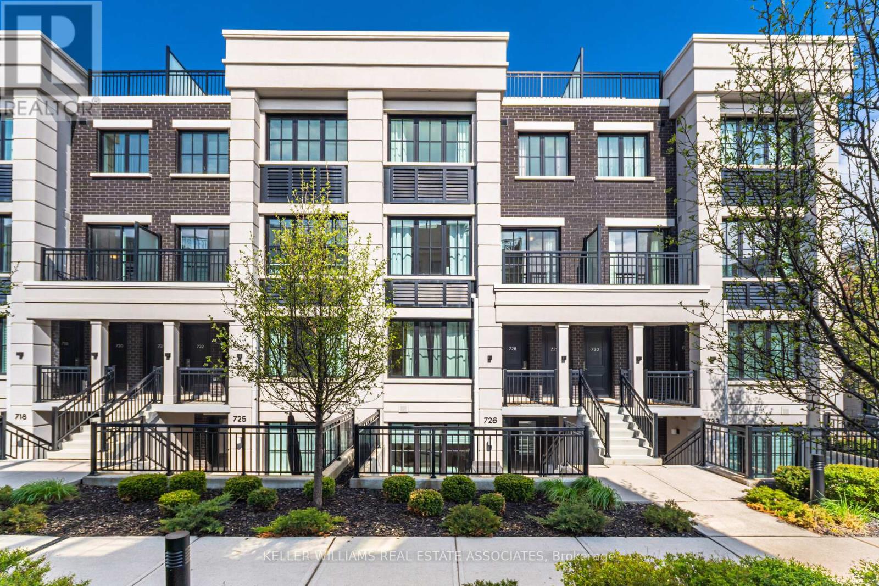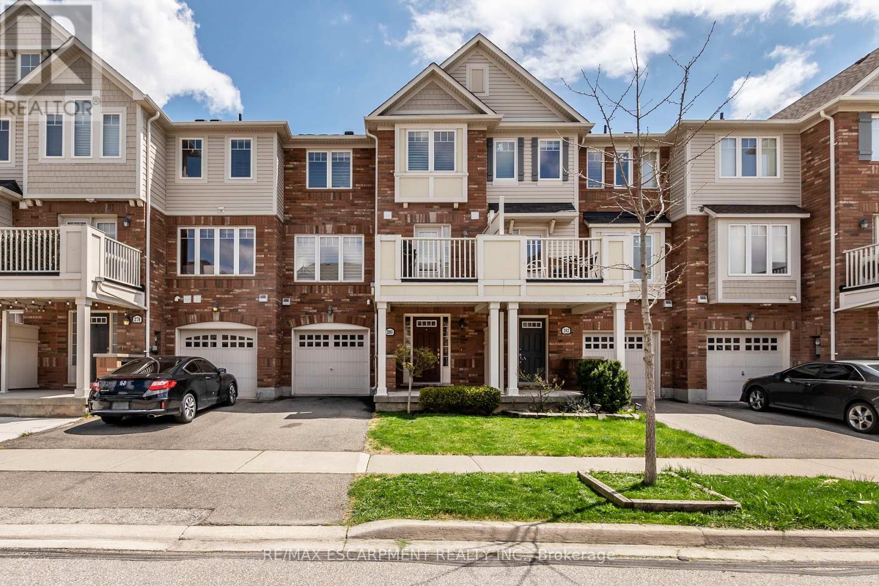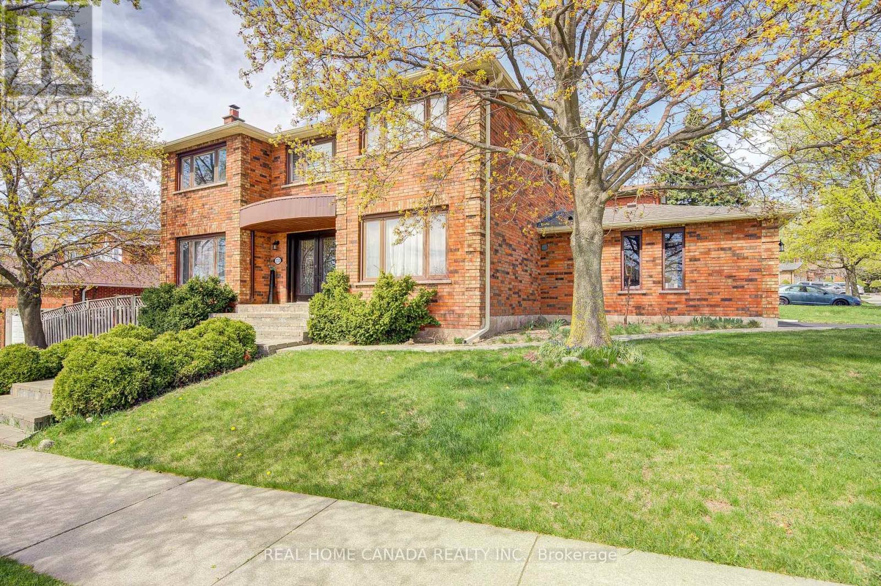1310 Duncan Road
Oakville, Ontario
Nestled in the prestigious Morrison neighbourhood of Southeast Oakville, this meticulously renovated custom home rests on a 75ft x 150ft south-facing lot. Thoughtfully redesigned from the studs, it seamlessly blends high-end finishes with a family-focused, modern layout.Oversized windows flood the space with natural light, highlighting the white oak flooring and custom millwork throughout. The open-concept kitchen and family room create a warm, inviting atmosphere, featuring top-tier appliances, custom cabinetry and a large center island with seating for 3. Just off the kitchen, the sunroom extends your living space, offering views of the landscaped backyard, mature trees, and a large deck.The formal living and dining room are perfect for hosting, with soaring 13-foot ceilings and a cozy wood-burning fireplace, adding to the homes welcoming feel.Upstairs, the large primary suite offers a private retreat, complete with a spa-inspired ensuite featuring heated floors, dual sinks, a walk-in shower with bench seating, and a freestanding tub. Two additional generously sized bedrooms provide comfortable accommodations for family or guests.The fully finished basement extends the living space with a spacious recreation room, a well-equipped laundry area with a task sink, and a private nanny suite featuring a walk-in closet and a three-piece bathroom.Combining contemporary design, luxurious finishes, and an exceptional location, this home is the epitome of family living in one of Oakvilles coveted neighbourhoods. (id:59911)
Century 21 Miller Real Estate Ltd.
6 Nutwood Way
Brampton, Ontario
Welcome to your dream home @ 6 Nutwood way - this immaculate 3 bedroom ( beautiful & spacious - approximately 1800 sq ft ) freehold townhouse is nestled in the highly sought after neighborhood of brampton. Step inside to discover gleaming hardwood floors, setting the stage for elegance. The stunning kitchen boasts dark color cabinets , countertops and a cozy breakfast area ( perfect for morning coffee / meals ). Retreat to the master bedroom offering generous storage and a touch of luxury. The additional bedrooms are spacious and versatile, ideal for children, guests, or a home office. This property has a builder made door to the backyard from garage, Imagine the possibilities with the potential to add a separate entrance. Large driveway with 2 car parking and guess what : no sidewalk to shovel !This property flexes a very high walk score. Walking distance to all amenities - state of the art public library, public transit, schools, parks, restaurants and fast food joints ( Popeyes , Osmow's and many more ) ,grocery stores ( Chalo Freshco) ,doctor / lawyer / immigration / dentist office, gas station etc.! The entire property has been freshly painted and is move-in ready, so you can settle in without delay!! Must See... (id:59911)
King Realty Inc.
3090 Keynes Crescent
Mississauga, Ontario
Welcome to 3090 Keynes Crescent - A lovingly maintained 3-bedroom, 2-bathroom family home located in the heart of Meadowvale. Proudly owned by the same family for over 25 years, this immaculate, move-in ready residence offers a spacious and funcional layout ideal for comfortable family living. Enjoy a bright, inviting interior and a generously sized backyard perfect for entertaining or relaxing. Situated on a quiet, family-friendly street, you're just steps from scenic trails, top-rated schools, parks, and all the amenities Meadowvale has to offer. With easy access to major highways and public transit (GO station), this home is perfect for commuters and growing families alike. (id:59911)
Bosley Real Estate Ltd.
7611 Black Walnut Trail
Mississauga, Ontario
An Absolute Show Stopper Semi In Lisgar, Mississauga ! Wonderful Family Community. One of the biggest home in the street features 3 + 1 bed and 4 washrooms. This Home Is Absolutely Move In Ready, fully upgraded from top to bottom. Perfect For A First Time Buyer And Growing Family. Generous Sized Principal Rooms and other 2 bedrooms, Bright Eat In Kitchen, And Great Flow Throughout. Garage Entrance Into Home. Beautiful Finished Basement with open concept rec room and office with washroom. Huge Backyard With Lots Of Room For The Kids And Fido To Play! Easy Access To best Schools, Mall, Hwy, Go Station And Much More. Kinetico Water Softener ( 2019 ), Finished Basement ( 2021 ), New AC and Furnace ( 2020 - 21 ), Interlocking - driveway to backyard ( 2022 ), Quartz top, paint and pot lights ( 2024 ), Fridge and Stove ( 2019 ) (id:59911)
Homelife/miracle Realty Ltd
13 - 2000 The Collegeway
Mississauga, Ontario
Elegant 3 bedroom end-unit with a finished walkout basement backing onto a greenbelt. Located in the prestigious Town Manors of Sawmill Valley on a quiet cul-de-sac in the woods. Spanning approximately 2089 square feet above ground and 2979 finished living space with a double car garage with inside entry. Welcoming entrance leads to open concept 9 ft ceiling with crown moulding main level where the formal dining area sets the stage for refined entertaining, and the cozy living room boasts two expansive bay windows that bathe the space in natural light, complemented by a natural gas fireplace for ultimate ambiance. The gourmet eat-in kitchen features a granite island with undermount sinks, premium stainless steel appliances, and a butler's pantry with a built-in desk. Step out onto the walkout deck, the perfect retreat to savor your morning coffee or indulge in an evening BBQ, all while immersed in the serenity of nature. Second floor showcases a large primary bedroom with double walk-in closets, bay window with natural light and an upgraded luxurious 5 PC bathroom with porcelain tile, soaker tub, glass shower, and double sinks. Two additional bedrooms with bright windows, a large 2nd-floor laundry and a 4-piece bathroom complete the upper level. Finished Lower Lvl Offers 3Pc Bath & Family Rm with natural gas fireplace, Den Or 4th Bedroom & W/Out To Custom Terrace & Greenbelt with woodland garden with shrubs, daffodils and perennials. Surrounded by forest and walking trails. Close to major highways, public transportation hubs, making commuting a breeze. New fridge, washer and dryer 2024, high efficiency furnace and air conditioner 2020. Telus security system. (id:59911)
Keller Williams Real Estate Associates
10 Agincourt Circle
Brampton, Ontario
This stunning Medallion-built home, located on a premium ravine lot at the corner of Mississauga Rd and Queen St, offers an ideal blend of sophistication, luxury, and comfort. The home boosts an approximate 5000 sq.ft living space with 4+2 bedrooms,+ a study (can be converted into 5 bedroom), & 6 bathrooms, it is designed for both family living and entertaining. The property boasts a beautiful walkout basement and backs onto a serene, picture-perfect pond, offering breathtaking views and a peaceful atmosphere. The home features 9-ft ceilings on the main & second floors, creating a bright, airy feel throughout. The main floor includes separate living and dining areas with hardwood flooring, accentuated by elegant pot lights that highlight the polished aesthetic of the space. The spacious family room, complete with pot lights, a gas fireplace, and a large window, is designed for relaxation and offers views of the beautiful surroundings. The kitchen is a chef's dream, featuring built-in appliances, a massive center island with a serving area, granite countertops, and a stylish backsplash. The space is perfect for preparing meals or hosting gatherings, and a rough-in for central vacuum adds convenience. The primary bedroom is a true retreat, with his-and-her walk-in closets and a luxurious 6-piece ensuite bathroom with 10ft tray ceiling the bedroom. In addition, the second floor includes a separate sitting loft, providing a perfect spot for quiet relaxation or family time. The 8.6-ft and 6.2-ft study lofts on the second floor offer additional versatile spaces for work or study. The finished walkout basement adds further value to this home, offering 2 additional bedrooms, perfect for guests or growing families, with cold cellar for extra storage. The basement seamlessly integrates with the rest of the home, providing both privacy and connection to the outdoor space. Close to all major amenities, Lionhead Golf Club, Highway 401 & 407 & Songbirds Montessori Academy. (id:59911)
Upstate Realty Inc.
728 - 665 Cricklewood Drive
Mississauga, Ontario
An incredible opportunity to enter the market in one of Mississauga's most desirable neighbourhoods - Mineola! This bright and spacious, freshly painted, 2-bedroom, 2-bathroom condo townhouse offers 1,284 sq ft across two levels, plus a stunning sun-filled rooftop terrace. The open-concept main floor features pot lights and a modern kitchen with stainless steel appliances and a large pantry, overlooking the living/dining area. Upstairs, you'll find two generous bedrooms with double closets, including a primary suite with a private 4-piece ensuite. A separate 3-piece bath serves the second bedroom and guests. Enjoy outdoor living at its best on the expansive rooftop terrace, complete with gas BBQ hookup and water hose - perfect for entertaining. Located minutes from the lake, parks, trails, Port Credit, GO Station, QEW, schools, Community Centre, golf courses, and more. A perfect start for first-time buyers in a vibrant, connected community! (id:59911)
Keller Williams Real Estate Associates
3140 Anderson Crescent
Mississauga, Ontario
Welcome to a truly special property in the heart of Meadowvale, one of Mississauga's most welcoming and family-oriented neighbourhoods. Set on a deep "155-foot" lot, this home offers more than just space it offers comfort, character, and lasting quality. With over 2,000sf of finished living space, including a thoughtfully designed addition to enlarge kitchen & a finished basement, every corner reflects the care and attention poured into this home over the years. Inside, the atmosphere is warm and timeless. The design is tasteful and cohesive, with no carpet throughout and over $100,000 worth of 'carefully chosen upgrades' that you can feel as much as see. A real wood-burning fireplace adds depth and warmth to the main living space perfect for cozy winter evenings and cherished family gatherings. Upstairs, you'll find three generously-sized bedrooms that surprise with their scale and comfort. The primary bedroom features a walk-in closet with a sleek sliding door upgrade, along with convenient access to a semi-ensuite 4pc bathroom. Throughout, the home blends practicality and style with ease. The finished basement includes a separate rm with sound-treated wall currently used as a drum studio, offering flexibility as a potential fourth room, office, or creative space. The outdoor space is just as inviting. Both the front and backyards are landscaped and well cared for, with a recently built deck and a natural gas line ready for outdoor cooking and entertaining. A two-car garage and wide driveway provide parking for up to four vehicles. Potential for 6 Parking Spaces! The roof has been updated with 50-year shingles, and the eavestroughs include guards to prevent clogging. A high-efficiency furnace adds to the peace of mind. Surrounded by friendly neighbors and a sense of community, this home is move-in ready and thoughtfully prepared for its next chapter. Some homes speak to you the moment you walk in...this is one of them. *SEE LIST OF UPGRADES & WATCH VIDEO* (id:59911)
RE/MAX Professionals Inc.
110 - 45 Hansen Road N
Brampton, Ontario
END UNIT VERY BEAUTIFUL RENOVATED UPGRADED HOME WITH NO HOUSE AT THE BACK...BACKS ON TO PARK FEATURES FUNCTIONAL LAYOUT WITH LVING/DINING COMBINED WALKS OUT TO PRIVATELY FENCED BEAUTIFUL OASIS IN THE BACKYARD WITH STONE PATIO PERFECT PLACE FOR SUMMER BBQs WITH FAMILY AND FRIENDS WITH GARDEN AREA WITH ARTIFICIAL TURF FOR RELAXING SUMMER...MODERN UPGRADED KITCHEN WITH GRANITE COUNTER TOP AND NEWER KITCHEN APPLIANCES...3 GENEROUS SIZED BEDROOMS WITH FULL WASHROOM ON UPPER LEVEL...2 WASHROOMS...BASEMENT FEATURES COZY FAMILY ROOM WITH WASHROOM PERFECT FOR GROWING FAMILY...NEWER WASHER AND DRYER...NEWER APPLIANCES IN KITCHEN...READY TO MOVE IN HOME CLOSE TO ALL AMENITIES (id:59911)
RE/MAX Gold Realty Inc.
80 Ready Court
Brampton, Ontario
*** Freshly Painted, Fully Renovated Spend thousands on upgrades Detach home with Big lot Pie- Shape ( 20.74 feet x 174.97 feet one side ) in Brampton Fletchers West .Offers 3 bedrooms + finished Basement with Rec-room & separate entrance, The main floor features Open concept living room with pot-lights & Fireplace , Brand new kitchen with Quartz Counter, Back splash & overlooks to fully private Backyard , Vinyl floor on Main with fireplace , Master with Accent wall & Electric fireplace & Walk in Closet, Finished Basement with Separate Entrance can be rented out for extra income, Easily park 4 cars on driveway & 1 in garage, Big private backyard for family gathering & for your own enjoyment & Can Easily make Garden suite with city approval for extra Income, Heated Garage & Stamped concrete driveway .( UPGRADES !! BRAND NEW KITCHEN (2025 ), VINYL FLOOR ( 2025 ), UPGRADED WASHROOMS , WINDOWS & FRONT DOOR ( 2025), ALL DOORS & HANDLES (2025 ), STAIRS WITH IRON SPINDLES, UPGRADED MASTER BEDROOMS WITH ACCENT WALL & FIREPLACE ,GARAGE DOOR, HEADTED GARAGE , UPGRADED BASEMENT WASHROOM WITH SAUNA & LED LIGHTS ) Home Conveniently located steps away from elementary and secondary schools, a bus stop, Banks, Plaza, Grocery stores, Brampton Innovation GO, and Mount Pleasant GO stations. Close to Park, and the Wood Trail. (id:59911)
Century 21 People's Choice Realty Inc.
280 Wetenhall Landing
Milton, Ontario
Welcome home to 280 Wetenhall Landing! Beautiful Mattamy Built, 2 Bed, 2 Bath Townhouse. Located On A Quiet, family friendly street, adjacent to a large park. Spacious, open foyer features inside access to the garage and a large laundry/ utility room. Main level boasts galley kitchen with breakfast bar and access to private balcony. Hardwood flooring In Living Room, Dining Room & Hallway. This level also has a 2 pc Washroom. The upper level features two generous sized bedrooms and a full bathroom. Close to Schools, Parks, Niagara Escarpment conservation areas, Public Transit, Highway, Shopping, Kelso ski hills And Much More (id:59911)
RE/MAX Escarpment Realty Inc.
2735 Kingsway Drive
Oakville, Ontario
Don't miss your ready-to-move-in dream home nestled in East Oakville, the low density Clearview neighborhood. This spacious Royal Pine built home features up to 4000 sqft finished living area, 4 bedrooms, 4 bathrooms, 2+5 parking spaces. Professionally renovated modern kitchen (2015) equipped with stainless steel appliances, quartz countertop with convenient breakfast bar, joint with breakfast room which overlooks the quiet backyard with two levels decks plus fishpond. The kitchen-to-backyard door was changed in 2019. Separate dining room for formal entertainment. Fully finished basement provides a gorgeous open concept great room, an extra family room, and a modern 3-pieces bathroom. New engineering hardwood floor whole house (2020), wood staircase, new roof shingles (2018), upgraded pot lights in family room, living room, and hallways of two floors, sprinkler lawn system for front yard, etc. a lot of upgrades waiting for your visit. Walking distance to St. Lukes Catholic School, James W. Hill Elementary School, Outdoor Parks & Trails. Top rated Oakville Trafalgar High School. Ideal location for commuters with easy access to Highways and Clarkson GO Station. Move-in ready and enjoy. (id:59911)
Real Home Canada Realty Inc.

