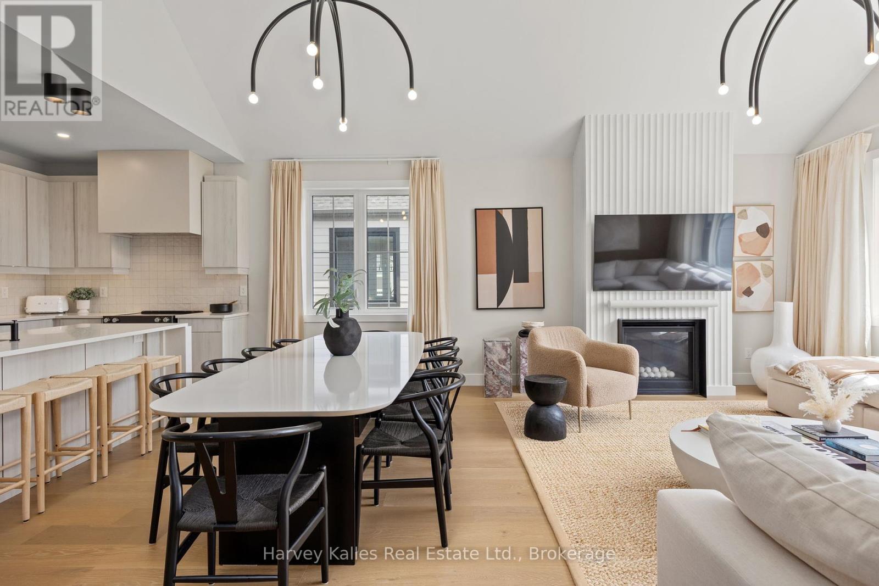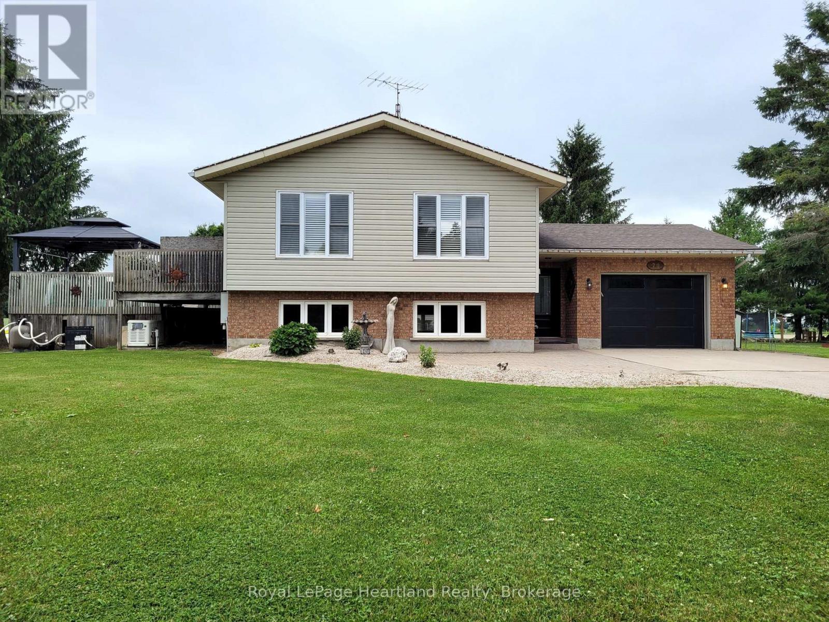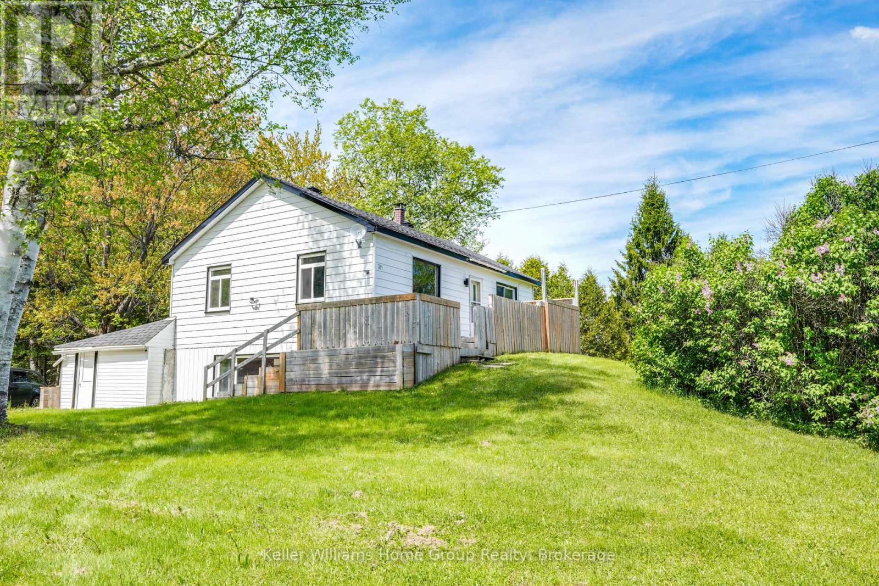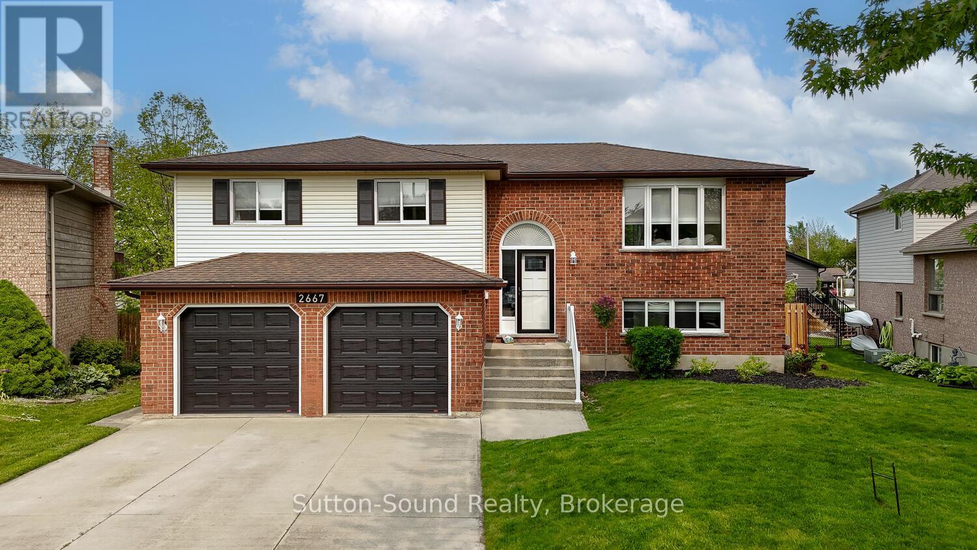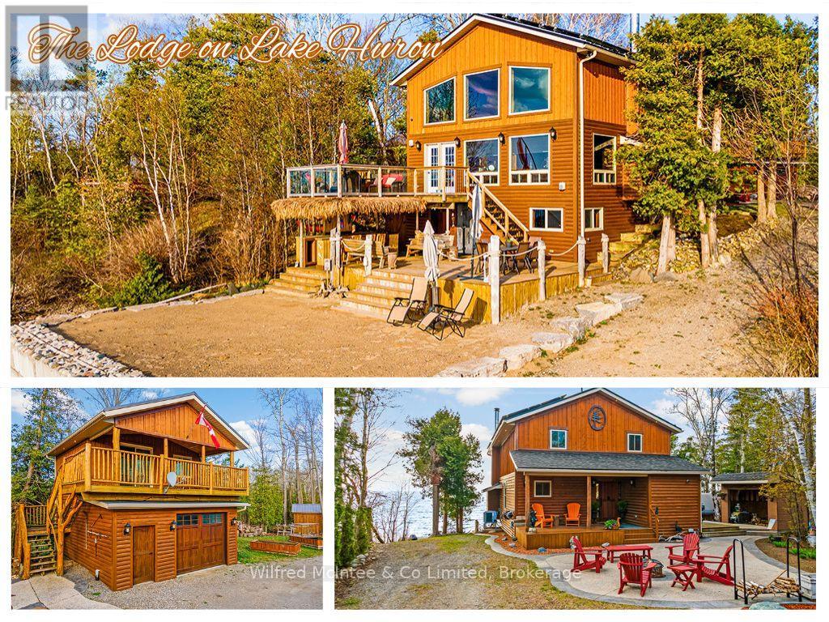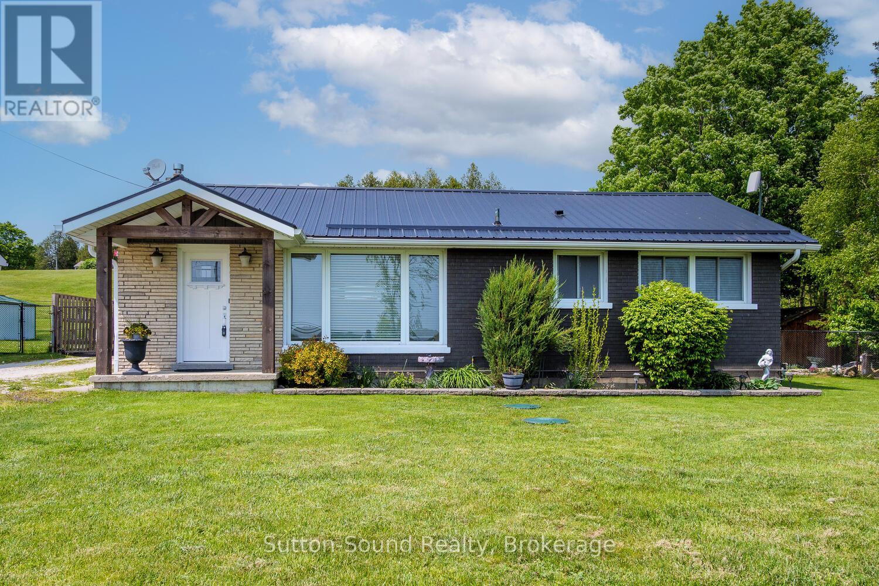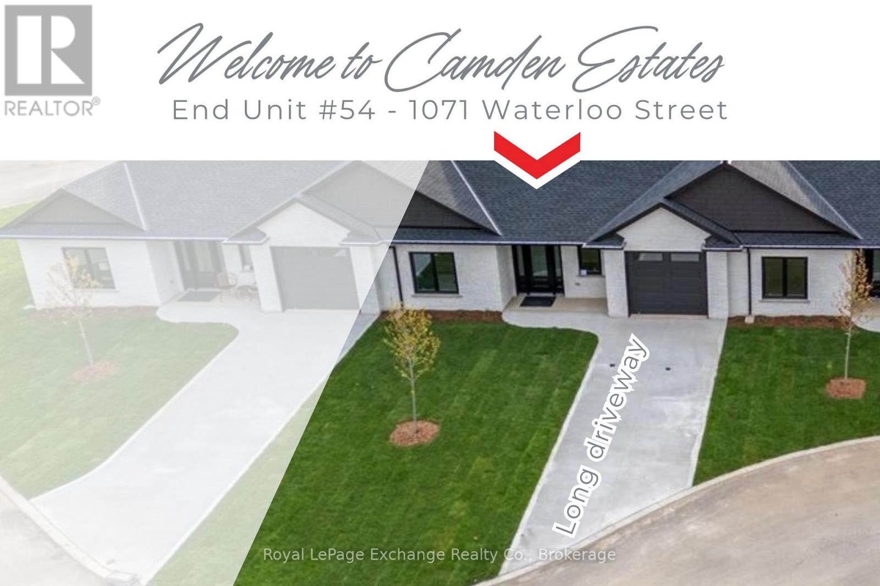262 Gordon Street
Kincardine, Ontario
Located steps from Station Beach, the Marina, the historic Lighthouse and Kincardine's vibrant downtown core sits this all brick bungalow with attached single car garage. The home has enjoyed many recent updates including luxury vinyl plank flooring throughout, updates in both bathrooms, new natural gas furnace and central air just to name a few. Pride of ownership is showcased throughout with stunning gardens around the property and an in ground sprinkler system. This is a most ideal home for retirees, young family or the investor. Don't miss out on this one, call to schedule your personal viewing today! (id:59911)
RE/MAX Land Exchange Ltd.
138 Oak Park Drive
Waterloo, Ontario
NO CONDO fees on this maintenance free exceptional executive townhouse, custom-built by the highly regarded Heisler Homes, showcases premium finishes and is nestled in one of the area's most sought-after neighbourhoods. This home has the potential of 2 separate living spaces, perfect for the almost empty nesters or recent retirees! Step inside to discover 9-foot ceilings, rich maple hardwood floors, and elegant cherry cabinetry. The open-concept dining area seamlessly connects to a spacious great room featuring a striking stone gas fireplace perfect for entertaining or cozy nights in. The kitchen and dinette lead out to a generous covered deck that overlooks a beautifully landscaped garden oasis, complete with an interlocking brick patio for a low-maintenance, serene backyard retreat. Upstairs, you'll find three generously sized bedrooms, including a luxurious primary suite with a walk-in closet and a spa-like ensuite featuring a large shower and whirlpool tub. Each bedroom offers ample closet space, and the conveniently located second-floor laundry room adds to the homes practicality. The unfinished lower level offers abundant storage and unlimited potential to create a space tailored to your lifestyle. A direct entry from the 1.5-car garage opens into a welcoming foyer with additional closet space for everyday convenience. Ideally located behind RIM Park and just steps from scenic walking trails, Grey Silo Golf Course, and minutes from the renowned St. Jacobs Market, 138 Oak Park Drive presents a rare opportunity to own a meticulously crafted home in an unbeatable location. (id:59911)
Sutton Group - First Choice Realty Ltd.
113 Black Willow Crescent
Blue Mountains, Ontario
Designer Dream Home at the Base of Blue Mountain! Welcome to this stunning automated designer Smart-Home nestled in the highly sought-after community of Windfall, located right at the base of Blue Mountain. This exquisite 6-bedroom, 4-bathroom residence operates with iPad Automation and combines high-end design, thoughtful craftsmanship, a welcoming layout, and all just minutes from the charming town of Collingwood. From the moment you arrive, the home's white board and batten exterior with striking black windows, gas lanterns, and an expansive covered front porch sets the tone for the quality and style within. Step inside to be greeted by light-toned hardwood flooring throughout and an impressive front foyer that opens into an elegantly curated space. The main floor is a sanctuary of luxury, adorned with custom wallpaper, designer lighting, and drapery. The bathrooms feature glass showers and black hardware and shower accents. Each of the home's bedrooms has been methodically designed with comfort and aesthetic in mind. The stunning kitchen, showcases seamless built-in appliances, handleless cabinetry, a quartz waterfall island in luxe taupe tones, and under-mount lighting that completes the sleek, modern look. The living room is bathed in southern light, thanks to expansive windows, and features a custom ribbed fireplace, hardwood wall treatments, and elegant lighting fixtures.The mudroom/laundry room continues the modern vibe with custom handleless cabinetry, maximizing both style and function. The large finished basement offers a spacious rec room and family area, large enough for both a ping pong table and full sectional seating, that make the lower level feel bright and welcoming. This is a rare opportunity to own a beautifully designed, Start-of-the-Art, move-in-ready home in one of the areas most desirable communities, offering rural charm with urban conveniences and spa like amenities. Book your showing today! (id:59911)
Harvey Kalles Real Estate Ltd.
20 Crawford Street
North Huron, Ontario
Welcome to 20 Crawford St, a beautiful country setting subdivision just south of Wingham. As soon as you step into this modern side split, you will fall in love. Inside the front door you are greeted by the perfect area to kick off your coats and boots. Up a few stairs you are welcomed by an open area great room featuring a newly custom kitchen with a huge island, quartz countertops, built in appliances and beautiful California Shutters throughout. The dining area and cozy family sitting area does not lack natural sunlight at all. Just off the dining room is a patio door leading you to where you will spend most of your summer, hanging out on the deck and cooling off in the pool. On the main level there are 2 bedrooms & 2 bathrooms including; a primary bedroom with ensuite. On the lower level you will enjoy a large Rec. room - perfect for snuggling up by the gas fireplace on those cold winter nights, an additional bedroom plus a bonus room for the kids or a place for your games, crafts and hobbies. This home has so much to offer, whether you're looking for a large property or perhaps even looking for the opportunity to have a multi-family home. The downstairs could easily be created into a in-law suite or separate living area. Contact your REALTOR today, to take a look. (id:59911)
Royal LePage Heartland Realty
187 Pellisier Street
Grey Highlands, Ontario
Located in the picturesque village of Eugenia, this beautifully crafted bungalow offers the perfect blend of comfort, function, and location. With three bedrooms and three bathrooms spread over two levels, the home is ideal for families, weekenders, or those seeking a peaceful year-round retreat in one of Grey County's most sought-after destinations. The main floor features two spacious bedrooms and two full bathrooms, including a bright, open-concept living space that invites both relaxation and entertaining. A cozy propane fireplace anchors the living room, while the expansive kitchen provides plenty of room to cook, gather, and enjoy meals together. Just off the main living area, a dedicated pool table room with solid oak flooring offers a fun and social space that can easily serve as a games area or home lounge. The walk-out basement, offers a third bedroom and another full bathroom perfect for guests or extended family. In-floor heating in both the basement and garage ensures year-round warmth and comfort. A large heated workshop with double doors in the basement provides the perfect space for tools, hobbies, or storage. There's also a cold storage room for preserving seasonal goods or wine. Outdoors, the home continues to impress. A concrete driveway and walkway add to the curb appeal and practicality, while the composite deck offers the ideal spot for outdoor dining or relaxing, complete with a propane barbecue hookup for easy grilling. From your doorstep, enjoy walking access to both Lake Eugenia and the stunning Eugenia Falls. With Beaver Valley just a short drive away, the area offers endless opportunities for hiking, skiing, and exploring. This is more than a home, its a lifestyle. Whether you're seeking a full-time residence or a tranquil weekend escape, this Eugenia bungalow delivers exceptional quality, comfort, and location in equal measure. (id:59911)
Keller Williams Realty Centres
311 Chemaushgon Road
Bancroft, Ontario
OPEN HOUSE, Sunday June 29th 2:00pm to 4:00pm. INCOME PROPERTY?!?! Potential! This home offers two kitchens and has been recently renovated (main floor kitchen, bathroom & flooring) and offers lower level rental / in law potential with full 3pc bathroom, kitchen, bedroom and large living room with fireplace in the lower (main floor) level with a walk in from enclosed car port. Upper floor has been fully updated and is move in ready! Many other updates including roof and furnace. Build your DREAM Garage on this large over 1/2 Acre in Town Property only steps to town and adjacent to the York River, Walking Trails, ATV trails and Snowmobile trails! (id:59911)
Keller Williams Home Group Realty
46 Algonquin Lane
Ashfield-Colborne-Wawanosh, Ontario
A gardeners paradise!! Stunning perennial gardens line the front of this 2009 Hart Home, now being offered for sale in the lakefront adult community, Meneset on the Lake. This open concept floor plan, 2 bedroom, 2 bathroom home features a three season sunroom with a fabulous view facing out onto green space. The primary bedroom with walk in closet and 3 piece ensuite has had a brand new gorgeous shower with glass shower doors accented with brushed stainless hardware. The second bedroom is currently used as a sewing/craft room however it provides ample room for guests footsteps outside the main 4 piece master bathroom. Vaulted ceilings soar throughout the gorgeous kitchen with island, dining and living room. The statement natural gas fireplace with the rustic mantle sits in the centre of the living room for your enjoyment while cooking in the spacious kitchen or eating in the gorgeous dining area. This carpet free home has been painted throughout, new quartz counter tops in the bathrooms, has all new services, paved laneway, storage shed and a fully landscaped back yard oasis. You will fall in love with the floor plan and view this home has to offer. Meneset on the Lake is a 55+ lifestyle community with an active clubhouse, drive down immaculate beach, paved streets, garden plots and outdoor storage. When lifestyle and simplicity are your goals, consider this lovely unique home. (id:59911)
Royal LePage Heartland Realty
2667 8th Avenue E
Owen Sound, Ontario
LOCATION! LOCATION! LOCATION! Check out this amazing opportunity in a quiet, child friendly neighbourhood! This completely renovated house is more than move-in ready. This new kitchen offers ample opportunity to host family and friends and can enjoy their company at this brand new island! Check out the brand new main floor bathroom with a dual vanity and a nice big bathtub/shower! The basement offers a ton of entertainment space in the big, open living room! It also offers a full bathroom and an extra bedroom to provide a convenient stay for guests! Do not miss out on this opportunity! (id:59911)
Sutton-Sound Realty
457 Bruce Road 13
Native Leased Lands, Ontario
Perched along the serene shores of Lake Huron, this 3 bedrooms/2-bathroom leased land lakefront lodge captures a harmonious blend of modern features and rustic charm and is complemented by a spacious garage with versatile studio space above. Offering over 2000 sq ft of finished living space. The interior welcomes you with rich wood accents and uninterrupted panoramic views of the water stretching out to the Western horizon. The gourmet kitchen shines with sleek granite countertops, lots of cabinetry and stainless-steel appliances, ideal for culinary enthusiasts. The expansive primary suite in the loft offers stunning lake views, a generous walk-in closet, and a luxurious tiled shower and jacuzzi tub for ultimate relaxation. Entertain effortlessly with the 2-story great room with access to the upper and lower decks, featuring a covered outdoor kitchen and bar area. Unwind in the hot tub under the starry Bruce County sky. Eco-conscious solar panels offset much of the homes power demand, paired with efficient insulation, a forced-air electric furnace, central air, and a charming wood burning fireplace for comfortable enjoyment in any season. Above the garage, the bright studio with a covered porch and 3pc bathroom serves as a creative haven for the hobbyist or a space for the grandchildren to gather. The property boasts an extensive list of noteworthy features; a full foundation, a partial walkout basement with a finished rec room, a shore well with water treatment, a 1500 gal. approved septic system, new windows, abundant outdoor space between the decks, patios, and porches, and so much more. You must see this remarkable waterfront cottage to appreciate the attention to detail put into every aspect of the property. This extraordinary cottage is in a league of its own! Annual lease $9000, service fee $1200. (id:59911)
Wilfred Mcintee & Co Limited
202093 21 Highway
Georgian Bluffs, Ontario
Georgian bluffs benefits while being so close to town! Only minutes away from Owen Sound, this house offers everything you could need! This house has many upgrades both inside and outside. From the Steel roof(2019), New septic system (2022) and recently built 30x30 heated insulated shop with water running to it! And that is just the outside! Head into the main floor entertainment with updated Hardwood floors (2019) throughout! The newly renovated bathroom (2023) is perfect for yourself or your guests! Don't forget to check out the fully renovated basement (2020) with another bedroom and full bathroom! Do not miss out on this opportunity! (id:59911)
Sutton-Sound Realty
54 - 1071 Waterloo Street N
Saugeen Shores, Ontario
Welcome to the epitome of modern living in this stunning luxury bungalow 2 bedroom 2 bath townhouse interior unit with almost 1400 sq. ft. of meticulously designed living space, being offered by Camden Estates. The exterior features a striking combination of stone and black accents, that stands out in any neighbourhood. An open-concept layout adorned with luxury vinly flooring throughout. The main living area is thoughtfully illuminated with pot lights. A beautiful tray ceiling in the living room adds a touch of refinement enhancing the spacious feel of the 9' ceilings throughout. At the heart of this bungalow is a designer kitchen featuring a large island, coordinated pendant lighting, quartz counter tops and quality cabinetry. In addition the kitchen features a pantry and a convenient walkout to a west facing private patio, providing the perfect setting for outdoor dining and relaxation. The Primary suite is a luxurious retreat complete with a generous walk-in closet and stylish 3 pc bath with beautiful black accents. The second bedroom is amply sized with a double closet and a large window for natural light. A beautifully designed 4 pc bath services as a perfect complement, ensuring that guests have ample space to unwind. As a Vacant Land Condo you get the best of both worlds! You own your own home and land. Enjoy lower condo fees - pay only for shared spaces like roads, street lights and garbage/snow removal. This luxurious slab on grade townhouse offers not only a beautifully designed interior but also an enviable location. Situated within walking distance to shopping, recreation, and a new aquatic centre, residents can enjoy the convenience of everyday amenities right at their doorstep. plus it is just a five-minute drive to the area's sandy beaches, allowing you to indulge in sun-soaked days whenever to mood strikes. Book your showing today! (id:59911)
Royal LePage Exchange Realty Co.
50 - 1071 Waterloo Street N
Saugeen Shores, Ontario
Welcome to Camden Estates, the epitome of modern living in this luxurious bungalow townhouse end unit features 2 bedrooms 2 baths and almost 1400 sq. ft. of meticulously designed living space. The exterior presents a striking combination of stone and black accents. An open-concept layout adorned with luxury vinyl flooring throughout and lots of natural light. The main living area is thoughtfully illuminated with pot lights. A beautiful tray ceiling in the living room adds a touch of refinement enhancing the spacious feel of the 9' ceilings throughout. At the heart of this bungalow is a designer kitchen that is sure to inspire culinary creativity. Featuring a large island, pendant lighting, quartz counter tops and quality cabinetry. In addition the kitchen features a pantry and a convenient walkout to a west facing private patio, providing the perfect setting for outdoor dining and relaxation, and a view of the spectacular sunsets. The Primary suite is a luxurious retreat complete with a generous walk-in closet and stylish 3 pc bath with beautiful black accents. The second bedroom is amply sized with a double closet and a large window. A beautifully designed 4 pc bath serves as a perfect complement, ensuring that guests have ample space to unwind. This Vacant Land Condo offers the best of both Worlds! You own your home and the land. Enjoy lower condo fees - pay only for shared spaces like roads, street lights and snow/garbage removal. This luxurious grade on slab townhouse offers not only a beautifully designed interior but also an enviable location. Situated within walking distance to shopping, recreation centre, and a new aquatic centre, residents can enjoy the convenience of everyday amenities right at their doorstep. Its just a five-minute drive to the area's sandy beaches, allowing you to indulge in sun-soaked days whenever the mood strikes. Luxury lifestyle living awaits you...book your showing today! (id:59911)
Royal LePage Exchange Realty Co.


