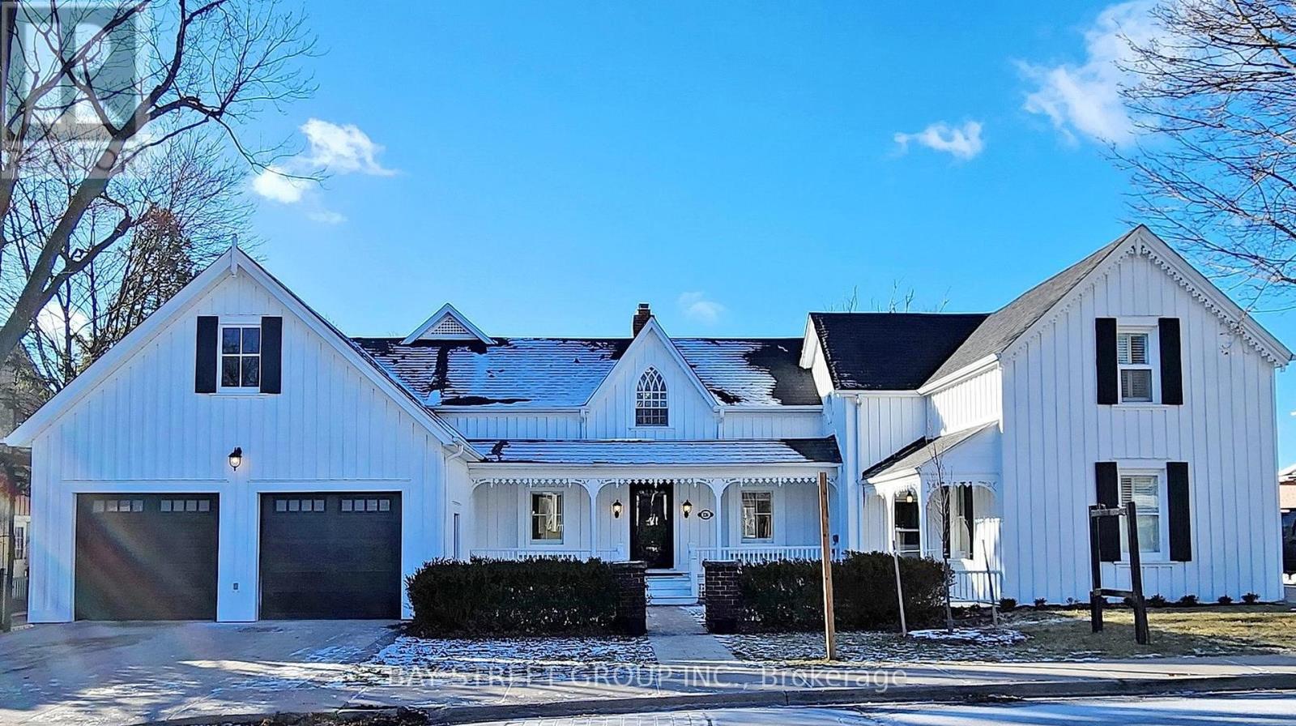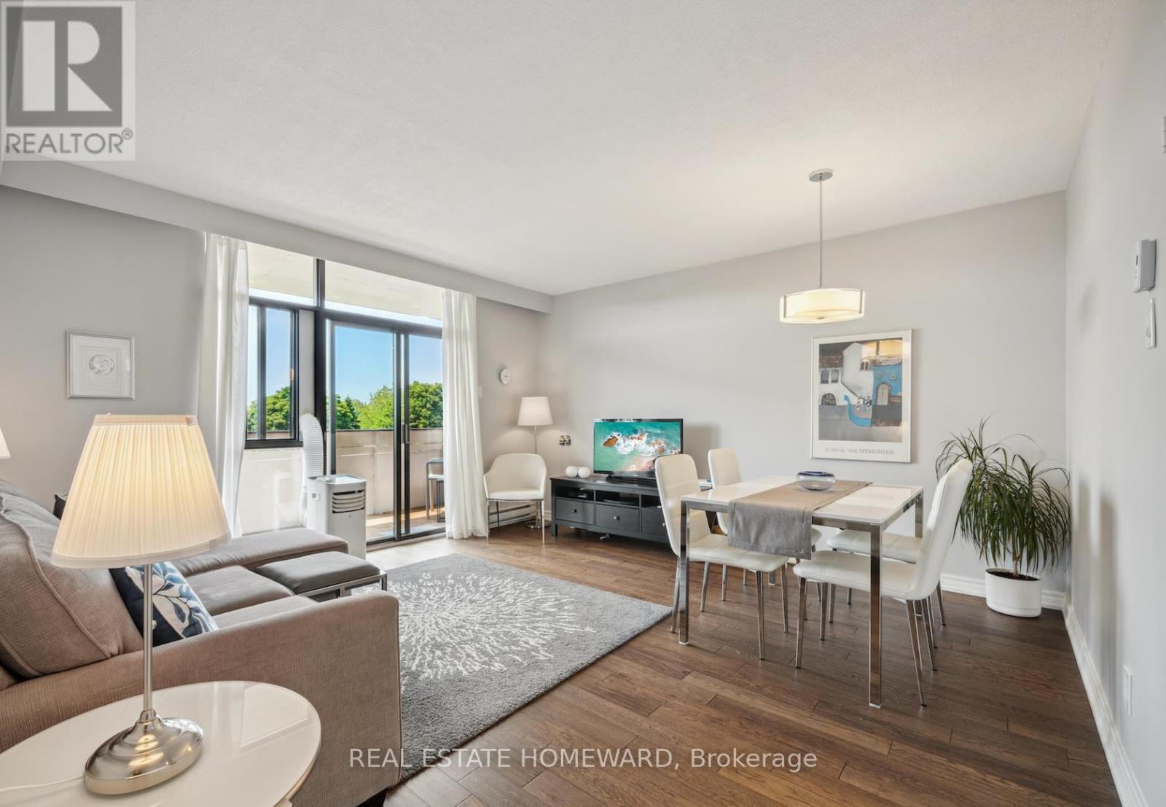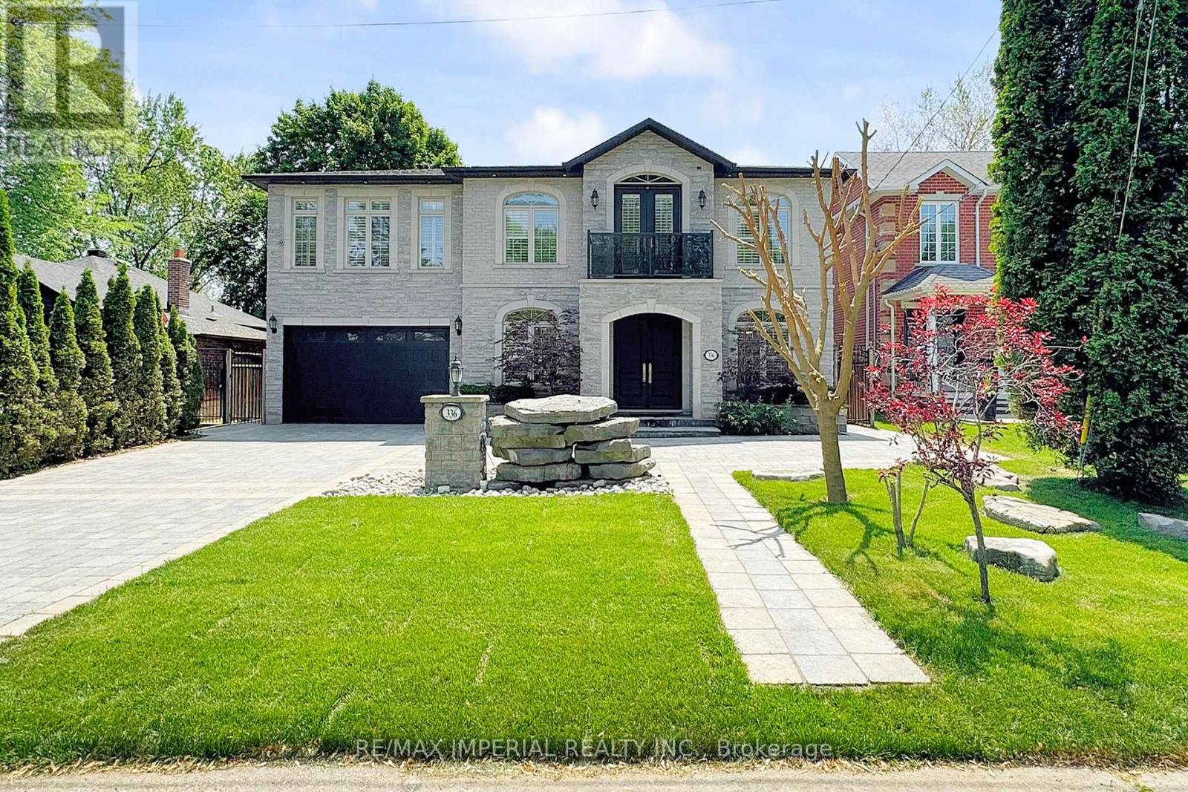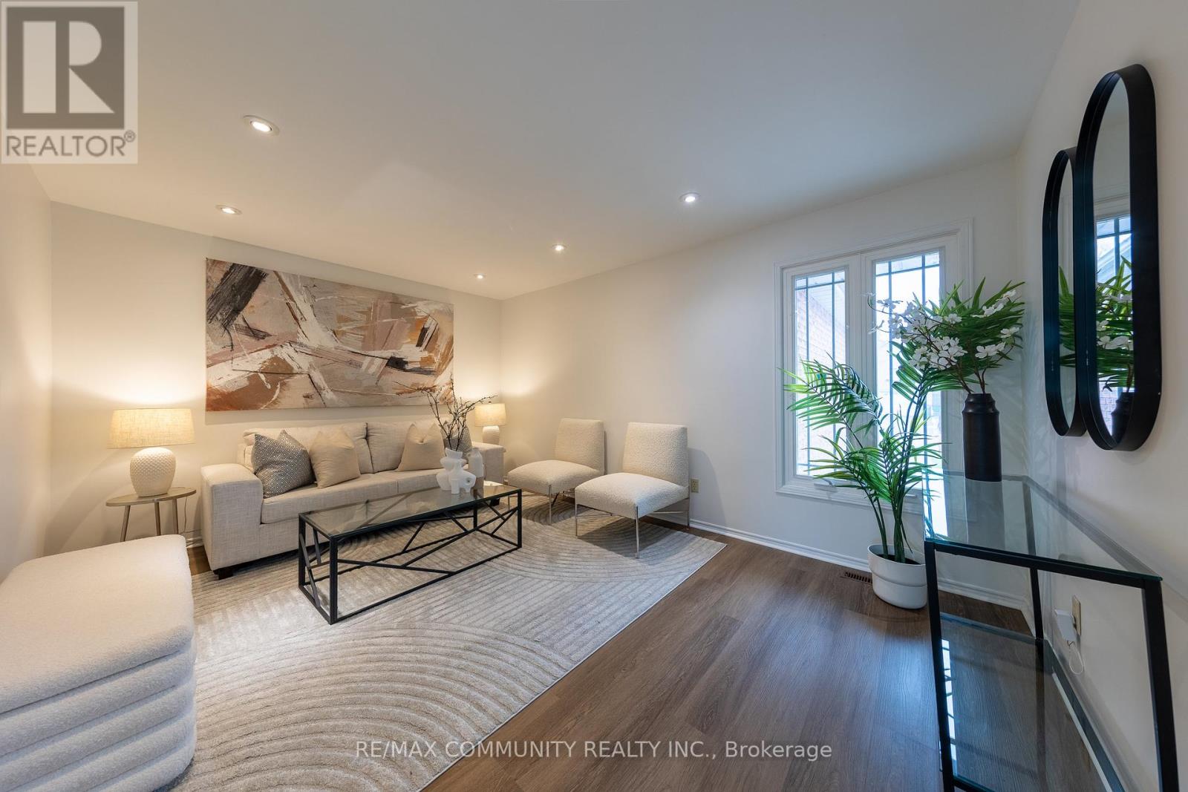236 Main Street
Markham, Ontario
Historic Unionville. Country Living In The City .Spectacular Double Lot Backing To Toogood Pond,, A one-of-a-kind location. Approx 0.50 Acre Estate ! Unbelievable Unionville Property W/Water Views From Kit., Great Rm, Din. Room & Master Bdrm ! Approx. 3500 Sq. Ft. Of Luxury.Open Concept Kitchen & Living Space.Addition Built By Award Winning Designer & Builder. Brandnew renovated. Hardwood Floor Throughout. Large Balcony facing pond. The basement has the potential to be converted into a walk-out basement.The space above the garage is very high and could potentially be converted into another bdrm with a bathroom.Live On Hist. Main St., Walk To Art Gallery, Library Etc. **EXTRAS** Brand New fridge &washer&dryer,all exiting windows covering,fridge in the basement,gas stove,rangehood,dishwasher,roof 2023,drive way 2023,Exterior house painting:2023 (id:59911)
Bay Street Group Inc.
5-603 - 50 Old Kingston Road
Toronto, Ontario
Bright and Spacious 2-Bedroom Top Floor Condo in 55+ Adult Community. Welcome to this updated, light-filled 2-bedroom unit offering approximately 800 sq ft of comfortable living space. Featuring neutral tones throughout, the home includes updated flooring, a renovated kitchen and bathroom, and a smart layout designed for ease and functionality. The stylish kitchen boasts stainless steel appliances, modern finishes, and space for additional storage or a breakfast nook perfect for everyday living. Enjoy west-facing views from the expansive balcony, ideal for relaxing at the end of the day. The large walk-in closet provides excellent storage. This top-floor unit comes with one parking spot and one locker in a well-maintained co-operative building. Monthly maintenance fees include property taxes, heat, hydro, water, internet, and cable, making for simple, predictable living costs. The community features beautifully landscaped gardens and a full suite of amenities, including an indoor pool, saunas, library, gym, craft room, party/meeting room, and ample visitor parking. Ideally located near walking trails, parks, transit, shopping, and restaurants- this is peaceful, low-maintenance living at its best. (id:59911)
Real Estate Homeward
336 Rouge Hills Drive
Toronto, Ontario
Custom Built Dream Home W/Over7000Sq Ft Of Luxury Living.This Exquisite West Rouge Residence Features 4 Ensuit Bedrooms,7Bathrooms, Finished Basement W/Separate Entrance,Library,Theatre Room,Front&Back Stone Interlock Landscaping,Rooftop Patio,Designer Kitchen,Custom Stone Fireplace,19Ft Ceiling Greatroom,Pot lights,Crown Moulding, Coffered Ceilings,10Inch Baseboards W/Led Lights,4Fireplaces,Rare Custom Aquarium Wall,Marble,Granite&Hardwood Floors,A Guest House W/A Full Bathroom&Full Kitchen.Too Many Upgrades To List.Situated In Highly-Coveted Toronto Neighborhood Steps Away Fr A Sandy Beach,Tennis Court,A Canadian National Park(Rouge Park)&More (id:59911)
RE/MAX Imperial Realty Inc.
2317 - 2545 Simcoe Street
Oshawa, Ontario
Brand New, Never Lived In, Luxurious High-Rise 2 Bedroom 2 Washroom with 2 Balcony one Attached from the Master bedroom Condo in North Oshawa's Premier location built by Tribute Communities! Contemporary designed kitchen&cabinetry, Quartz countertops with tiled backsplash, Laminate flooring.Location!! "Winfield's Neighbourhood" Minutes to Ontario Tech University, Costco, restaurants, shopping, The Canadian Brewhouse, major highways (407,401 and 412), and all major Amenities.Ensuite stackable washer and dryer. Located near and This condo provides both convenience and High quality premium amenities for a comfortable Lavish lifestyle in a thriving community. Offering an access to which include Study/Media Room, Media Room, Rooftop Terrace, Pet Wash, Fitness Centre, Yoga Studio, Private Dining Room and Much More! (id:59911)
Century 21 People's Choice Realty Inc.
2702 - 70 Town Centre Court
Toronto, Ontario
Luxurious Eq1 Condo Built By Monarch, Rarely Found 3 Bedrooms (All With Windows) & 2 Full Baths Corner Unit. Beautiful Unobstructed South East View W/Floor To Ceiling Windows. Wood Floor Throughout. Kitchen W/Granite Countertop. Steps To Subway, Ymca, Town Centre, Civic Centre, Library, Supermarket. Mins To Hwy 401. Excellent Amenities: 24 Hrs Concierge Security, Gym Room, Party Room, Game Room, Visitors Parking, Etc. (id:59911)
Homelife New World Realty Inc.
6 Benjamin Way
Whitby, Ontario
Welcome to 6 Benjamin Way, a modern and well-maintained townhome located in one of Whitby's most desirable communities. This bright and spacious 3-bedroom, 4-bathroom home offers a perfect blend of comfort, style, and convenience for families and commuters alike. The entry door faces northwest, welcoming beautiful afternoon light, while the backyard has no direct neighbours providing stunning, unobstructed views and rare privacy. Step inside to a versatile layout featuring open-concept living and dining areas, generous-sized bedrooms, and a walk-out ground floor that leads directly to a private backyard ideal for entertaining or relaxing outdoors. The finished lower level adds flexible space perfect for a home office, recreation room, or guest suite. This home includes parking for two: a built-in garage with one spot plus an additional driveway space. Enjoy the convenience of being just minutes from Highway 401, Whitby GO Station, and a wide range of shopping options. Surrounded by parks, green spaces, and numerous highly rated schools, this location is perfect for growing families.Whether you're commuting to Toronto or working from home, this move-in-ready property offers a well-rounded lifestyle in a quiet and connected neighbourhood. Don;t miss this opportunity to own a beautiful home with exceptional views and easy access to everything Whitby has to offer! (id:59911)
Housesigma Inc.
1348 Pharmacy Avenue
Toronto, Ontario
Welcome Home To A Luxurious Turn-Key Home. Modern, Elegance And Exceptional Functional Layout, On A Wide 45 Ft Lot With A Double Car Newly Paved Driveway. The Main Floor Offer Breathtaking Open-Concept Space. The Living Room Showcases Fluted Panels With Built-In Wall Unit With LED Lighting, Seamlessly Flowing Into The Spacious Modern Kitchen With Alot Of Storage, Equipped With A Large Waterfall Island And Upgraded S/S Black Appliances, As Well As The Stylish Dining Area. The Main Floor Features Stackable Laundry , 3 Spacious Bedrooms, A Luxurious 3-Piece Main Bathroom With Rain Shower, Floating Vanity, And Led Mirror, 2 Piece powder Room, Solid Wood Doors Throughout The Main Floor, Engineered Hardwood On Main Floor, Wood Casings and Baseboards. The Basement, With Its Own Side Entrance And High Ceiling, Boasts 3 Additional Large Bedrooms With Closets, Vinyl Flooring In The Basement, Above Grade Large Windows, Open Concept Kitchen With Brand New S/S Appliances, Large Rec Room, 3 Pc Bathroom And a 2 Pc Powder Room And A 2 In 1 Laundry Machine, Offering A Significant Rental Potential. The Fenced, Private Backyard Is A Great Area For Hosting Gatherings And Is Very Peaceful With Trees, Hedges And A Large Shed For Your Garden Tools. Nestled In A Desirable Neighborhood, This Home Is Close To Schools, Parks, Shopping Centers, TTC, And Offers Easy Access To Public Transit And 401, Making It An Ideal Location For Families, Tenants, And Commuters. Great Value For Your Money!! (id:59911)
Homelife/miracle Realty Ltd
1247 Andover Drive
Oshawa, Ontario
This meticulously maintained 3+1 bedroom family home is fully finished and move-in ready, situated on a fully fenced lot. The residence features new broadloom in all bedrooms and fresh paint throughout, with a spacious primary suite offering an ensuite bathroom complete with a soaker tub and separate shower. Hardwood flooring graces the living, dining, and family rooms, while the sunken family room impresses with a cathedral ceiling and gas fireplace. The main level includes formal living and dining areas, along with a convenient laundry room with garage access. The finished basement presents excellent potential with a second kitchen rough-in, a bright fourth bedroom, a generous recreation space, and a full bathroom. Notable updates include newer roofing shingles, new hardwood flooring in the family room, and numerous window replacements. This turnkey property offers exceptional functionality and comfort for discerning buyers. (id:59911)
RE/MAX Impact Realty
54 Kenilworth Avenue
Toronto, Ontario
Prime prime beach south of Queen St East. Bright, pretty, super sunny, spacious, brick, backs to Pantry park & beside Kew Beach Crescent! Currently two separate 1 bedroom units. 2 fireplaces. Could be 3 bedroom single family with main floor family room again. Separate entrance to fully finished basement with 4 pc bathroom. 1st time for sale since 1969! Well maintained throughout. Double car garage. This is a rare gem, a classic beach house with parking in a fantastic location. Lane way house opportunity. Total square footage: 2433. Beach lifestyle at your doorstep - tennis, bike path, boardwalk, lake, sailing, canoe club, cafes, shops...Kew Beach school district. (id:59911)
Royal LePage Estate Realty
1056 Stone Cottage Crescent
Oshawa, Ontario
Welcome to this stunning estate-style home offering over 5,000 sq ft of total living space, ideally situated on a quiet, tree-lined crescent in one of Oshawa's most sought-after communities. Set on a large pie-shaped lot, the beautifully landscaped backyard features an inground pool perfect for summer entertaining. With parking for up to 8 vehicles, including a double garage and extended driveway, there's plenty of room for a large family and guests. Inside, enjoy spacious principal rooms, including formal living and dining areas, a cozy family room with fireplace, and a modern kitchen with stainless steel appliances, breakfast bar, and walkout to the backyard. The grand foyer and elegant spiral staircase make a lasting first impression. Upstairs, the luxurious primary suite offers his-and-hers closets and a spa-inspired six-piece ensuite featuring a jetted soaker tub, dual sinks, separate shower, bidet, and heated floors your own private retreat. Three additional large bedrooms complete the upper level.The main floor includes a laundry room with garage access and a side entrance. The fully finished basement features a fifth bedroom, full bath, and wet bar perfect for a multigenerational family or an in-law suite setup.Additional updates include a new roof (Fall 2024). Enjoy nearby parks, top-rated schools, shopping, transit, and quick access to the hospital, 401, and 407. This grand, move-in-ready home truly has space and flexibility for the whole family. (id:59911)
Coldwell Banker The Real Estate Centre
1659 Dreyber Court
Pickering, Ontario
WOW, This Is An Absolute Showstopper And A Must-See! This Stunning 3+1 Bedroom, 4-Bathroom Townhome-A True Showstopper That Offers Exceptional Value And Style! From The Moment You Enter, You'11 Appreciate The Thoughtfully Designed Layout, Perfect For Modern Living And Entertaining. The Main Floor Boasts A Bright, Open-Concept Living And Dining Area With A Seamless Walkout To A Fully Fenced Backyard, Ideal For Both Relaxation And Hosting. The Kitchen Features Elegant Crown Mouldings, Granite Countertops, And Ample Cabinetry, Combining Function And Sophistication. Upstairs, The Spacious Primary Suite Is A Private Retreat, Complete With A Juliette Balcony, A Walk-In Closet, And Its Own 2-Piece Ensuite. Two Additional Bedrooms And A Full Bathroom Provide Space For Family Or Guests. The Fully Finished Basement Adds Tremendous Versatility, Offering A Fourth Bedroom, A 4-Piece Bathroom, And A Comfortable Living Area-Perfect For Extended Family, A Home Office. Enjoy The Convenience Of Being Just Minutes From Shopping, Grocery Stores, Walmart, And Major Malls, As Well As Easy Access To Schools, Pickering's Recreation Complex, Hwy 401, And GO Transit. Whether You're A Growing Family Or An Investor Seeking A High-Quality Property With Long-Term Value, This Home Checks All The Boxes. Don't Miss Out On This Incredible Opportunity-Schedule Your Private Showing Today! (id:59911)
Homelife/miracle Realty Ltd
26 Birrell Avenue
Toronto, Ontario
Step into comfort and convenience at 26 Birrell Ave, a beautifully maintained detached home nestled in the desirable Rouge neighborhood of Scarborough. This spacious 3+1 bedroom, 4bathroom residence is thoughtfully designed to support a connected and comfortable lifestyle. The main floor welcomes you with beautiful new floors, pot lights, a bright formal living room, and a dedicated dining area perfect for hosting gatherings. At the heart of the home, the updated kitchen shines with stainless steel appliances, a functional center island, and plenty of storage ideal for everyday meals and weekend entertaining. Adjacent is the cozy family room featuring a fireplace, creating a perfect space to unwind. Upstairs, freshly painted bedrooms and new carpeting provide a clean, move-in ready feel. The finished walk-out basement adds incredible value with a full one-bedroom suite, including a living room, 3-piece bathroom, kitchenette, and laundry perfect for extended family. Outside, enjoy the beautifully interlocked driveway and backyard space, offering curb appeal, low-maintenance outdoor living, plenty of parking for multiple vehicles and no sidewalk. Just steps from parks, schools, and a community center, with quick access to public transit, Hwy 401, shopping plazas, and entertainment. This home blends comfort, functionality, and an unbeatable location all in one family-friendly package. (id:59911)
RE/MAX Community Realty Inc.











