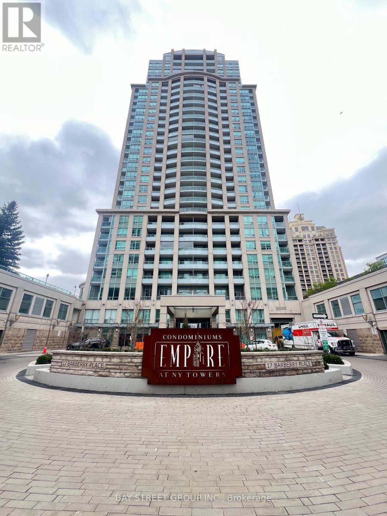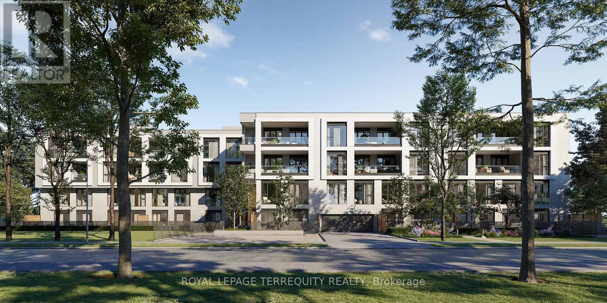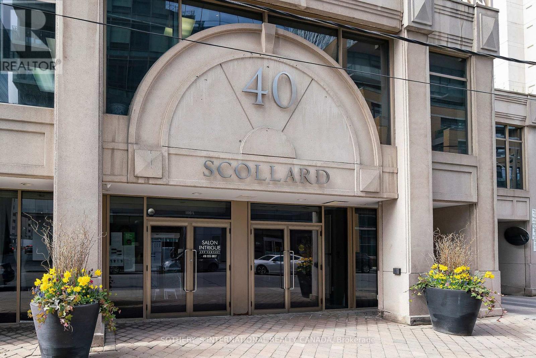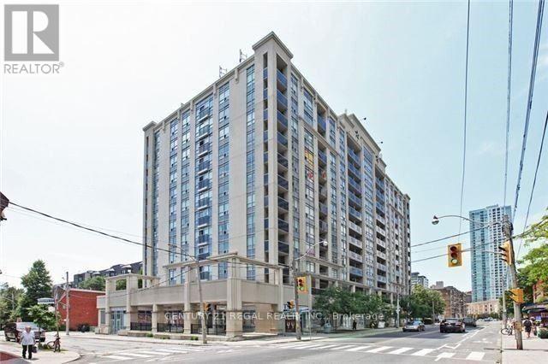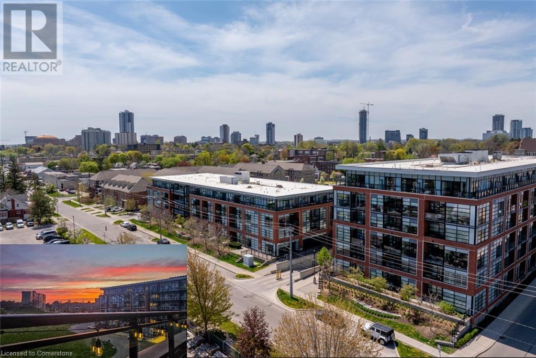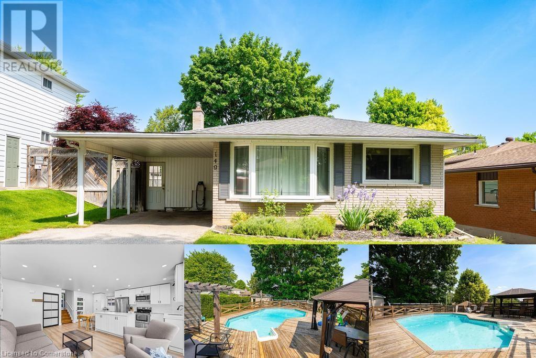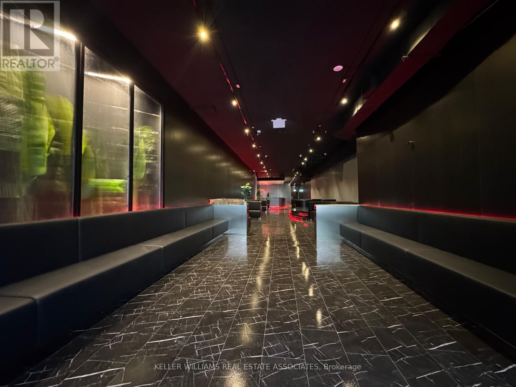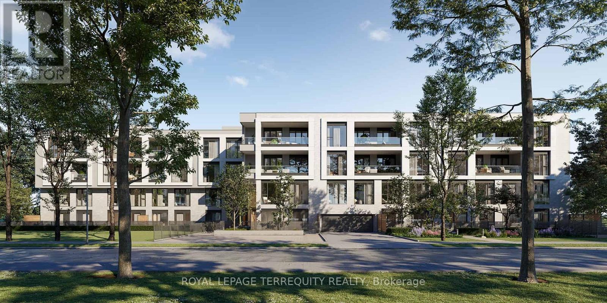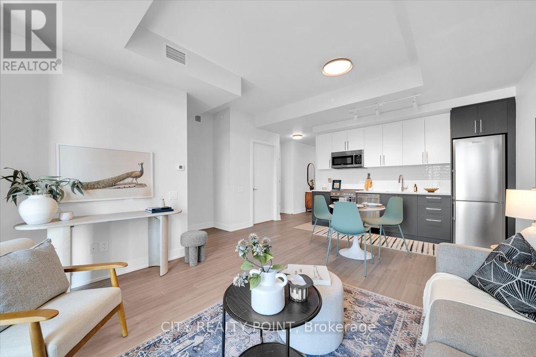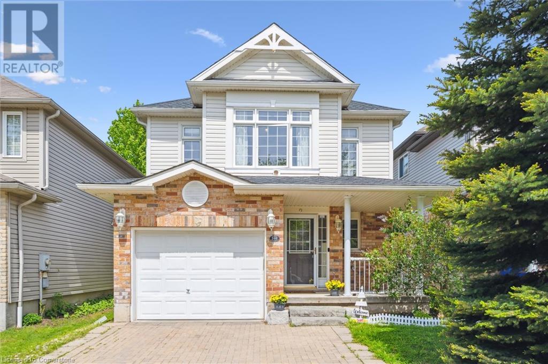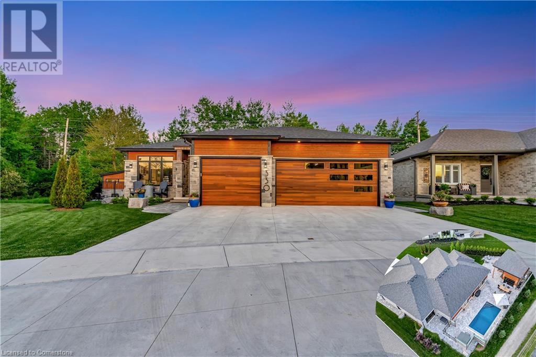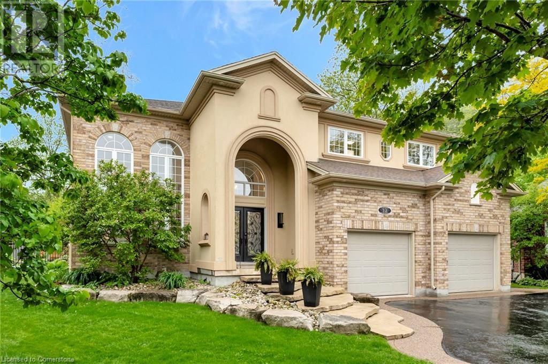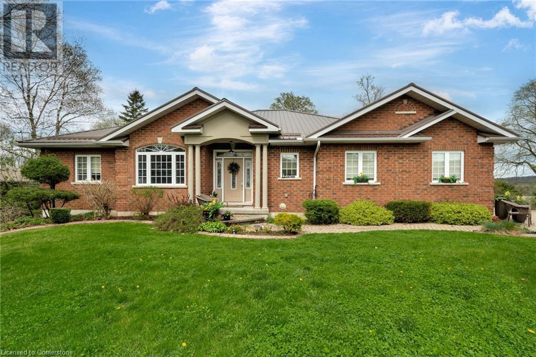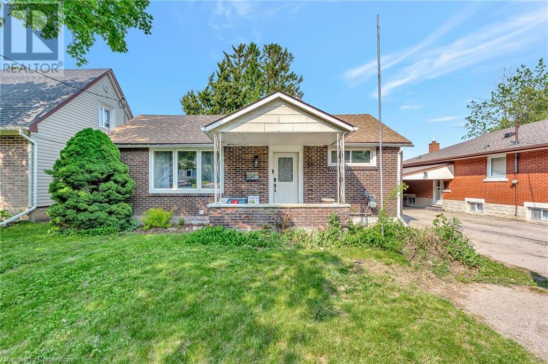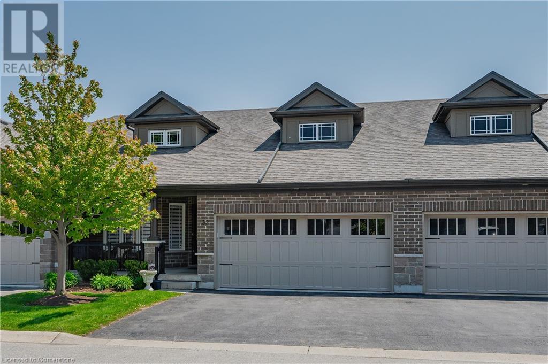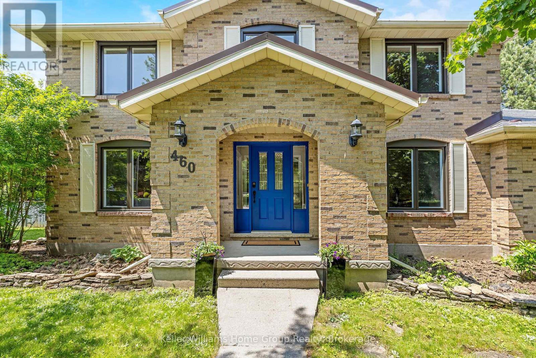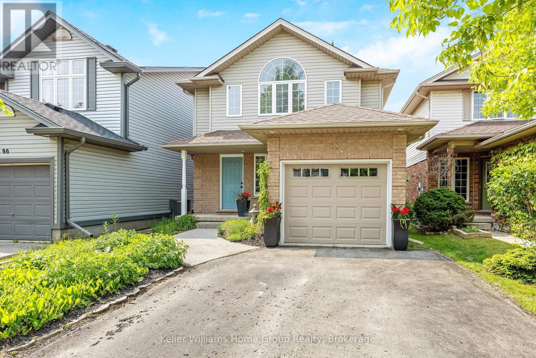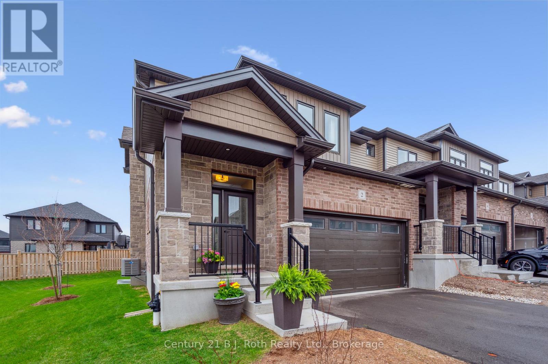527 - 621 Sheppard Avenue E
Toronto, Ontario
Great Value! Stylish 1-Bedroom + Den Condo in Bayview Village! Steps to subway. Welcome to this bright and modern 1-bedroom + den condo in the heart of Bayview Village. Located just minutes from the Bayview or Bessarion subway station, this unit offers the perfect blend of convenience and comfort. Whether you are a professional, a couple, or someone seeking extra space, this thoughtfully designed layout has everything you need. Spacious 1 bedroom + den where the den is ideal for a home office, extra storage, or a cozy reading nook. Enjoy an open concept living area that is perfect for entertaining or relaxing. Large windows fill the space with natural light, creating a warm and inviting atmosphere. Fully equipped kitchen features sleek stainless steel appliances, modern cabinetry, and ample counter space for all your culinary needs. Step outside to enjoy a morning coffee or unwind after a long day with views of the surrounding area on your private balcony. Just a short walk to the subway station, offering quick access to the city. Bayview Village Shopping Centre is up the street with everything you need from high-end shopping to gourmet dining. Close to parks, shopping and the 401 highway for easy access to downtown and beyond. Whether you are looking for a cozy home with proximity to transit or an investment opportunity in one of Toronto's most sought-after neighbourhoods, this condo is a must see! Vacant possession. (id:59911)
Royal LePage Signature Realty
615 - 17 Barberry Place
Toronto, Ontario
**2 Parking Spots Available **Luxury Empire Building, rare find Conner unit with Unobstructed View. Open Concept, Bright and Spacious 2Br+2 Bathroom in The Heart Of North York! Luxury Amenities With 24Hr Concierge, Indoor Pool, Whirlpool, Sauna, Gym, Virtual Golf, Billiards, Theater, Library, Cards Room, Party Room, Guest Suites, Etc. Steps To Subway, Bayview Village, Shopping, Ymca. Close To Hwy 401, 404. (id:59911)
Bay Street Group Inc.
301t - 200 Keewatin Avenue
Toronto, Ontario
Indulge in unparalleled luxury living at The Residences on Keewatin Park - an exclusive enclave of 36 estate-like suites designed for the discerning buyer. Nestled in one of Toronto's most coveted neighbourhoods, The Keewatin offers privacy, elegance, and refined living, ideal for those seeking a sophisticated downsize or an extravagant pied-a-terre. Suite 301 offers 979 sq. ft. of thoughtfully designed space with a well-laid-out floor plan that feels like a private residence. Featuring a luxurious Scavolini kitchen with an oversized island, quartz countertops and backsplash, and abundant storage, this suite is meticulously crafted to suit your lifestyle. Enjoy a spacious primary bedroom with a walk-in closet and a spa-like ensuite, plus a large den and second full bath. Step onto your private terrace for al fresco dining on warm summer evenings. At The Keewatin, nothing is left to chance. Residents enjoy the utmost in comfort, design, and discretion truly a rare offering in the city. Just a short walk to Sherwood Park, Yonge Street, Mt. Pleasant, fine dining, and transit. Architecturally distinct, The Keewatin is a true gem in the area. (id:59911)
Royal LePage Terrequity Realty
208 - 915 King Street W
Toronto, Ontario
Welcome to your next chapter in the heart of downtown Toronto. This rare, character-filled condo is a true urban gem nestled inside a beautifully preserved building w/historic stylings, on vibrant King St W, offering a perfect blend of old-world charm & modern convenience. This one-of-a-kind unit on the Main Floor of the building has soaring 13' ceilings that elevate the living space, creating a dramatic sense of openness both inviting & inspiring. Bathed in natural light from 2 oversized bay windows facing north, the unit glows throughout the day, enhanced by the warmth of heated floors throughout - hardwood flooring in the main living area & bedroom, complemented by sleek tile in the kitchen & bathroom. The exposed brick wall adds a touch of industrial chic, harmonizing w/the history of the building. The kitchen is not only functional but thoughtfully designed, featuring ample cupboard space & a loft-style storage area above for added versatility. Sliding doors to the bedroom & bathroom eliminate wasted space from traditional doors, enhancing the flow throughout the unit. The bedroom area is optimized w/a cleverly integrated bed flanked by storage on both sides & above, offering smart functionality without compromising aesthetics. The bathroom continues the theme of luxury w/a tall 10' ceiling & a clean, modern finish. A foyer closet, in-unit laundry, & excellent layout ensure everyday comfort is never sacrificed. The location is simply unbeatable. Step out to the TTC streetcar for seamless access across the city or stroll to nearby parkettes, Trinity Bellwoods Park just 2 blocks north, or the Lake Shore trail to the south offering stunning lakefront cycling & walking routes. Surrounded by the energetic pulse of King West Village in the sought-after Niagara community, this home is walking distance to shops, cafés, dog parks, trails & offers easy access to Lake Shore Blvd W & Gardiner for getaways beyond the city. This is downtown living at its best. (id:59911)
Crescent Real Estate Inc.
706 - 40 Scollard Street
Toronto, Ontario
Prime Yorkville! Luxury boutique building located across from Four Seasons. Totally renovated suite in a quiet location in building. Parking and outside apt. locker included. 24-hour concierge, excellent recreational facilities include gym, squash and racquet court. Steps to the subway, upscale shops and restaurants. (id:59911)
Sotheby's International Realty Canada
105 - 225 Wellesley Street E
Toronto, Ontario
A Very Unique Loft Inspired Condo With 10 Ft Ceilings That Feels Like A Home Inside. Move Right In And Enjoy The Holiday. Truly A Unique Location In The Middle Of The Downtown Core. Also rare bonus of having a private entrance and a Front Entrance Option. (id:59911)
Century 21 Regal Realty Inc.
155 St. Leger Street Unit# 412
Kitchener, Ontario
Welcome to Victoria Common, a unique and luxurious midrise development just minutes from downtown! This bright and cheerful 1 bedroom plus den condo is the perfect blend of modern style, comfort, and convenience. Embrace the the bright and inviting atmosphere of this freshly painted unit, featuring vinyl floors, granite countertops, modern wood design cabinetry, and sleek glass backsplash creating a sophisticated and contemporary feel. The expansive 4th-floor balcony offers breathtaking southwesterly views of Kitchener's downtown skyline and spectacular sunsets. Imagine sipping your morning coffee or enjoying a glass of wine in the evening, surrounded by the energy of the city. Building features include: - State-of-the-art geothermal forced air heating and cooling system - Well equipped main floor gym/exercise room with floor-to-ceiling windows. - Large and luxurious party room perfect for special occasions or community hangouts. - 1 Underground parking space and ample visitor parking for guests. -1 Storage locker included and secure bike storage in the parking garage. The best of downtown Kitchener's amenities and natural beauty, just steps away: - Short walk to parks and trails. - Just a stone's throw to downtown restaurants, shops and cafe's. - Easy access to public transportation and bike trails. And, as a pet-friendly building, you can bring your furry friends along! (id:59911)
Trilliumwest Real Estate Brokerage
103 - 200 Keewatin Avenue
Toronto, Ontario
Welcome to The Residences of Keewatin Park. Tucked away on a charming, leafy, tree-lined street in one of Toronto's most coveted and established neighbourhoods, this exclusive boutique building is home to just 36 estate-style suites designed for the discerning buyer seeking a refined pied-à-terre or an opportunity to downsize. Step inside this beautifully curated one-bedroom residence, where elegance meets functionality. The open-concept layout is bathed in natural light, featuring superior finishes, hardwood flooring and floor-to-ceiling windows & doors that seamlessly connect to an expansive almost 300 sqf. terrace ideal for al fresco dining, summer BBQs, or simply unwinding while your pet enjoys the outdoors. The chef-inspired Scavolini kitchen is a showpiece, outfitted with integrated Miele appliances, a striking quartz waterfall island with ample storage, and a full-height quartz backsplash that adds timeless sophistication. The serene bedroom is thoughtfully designed with a generous closet and floor-to-ceiling windows. At The Keewatin, every detail has been masterfully considered offering an elevated lifestyle defined by comfort, design, and privacy. Just steps to Sherwood Park and a short stroll to the boutiques, cafes, and transit along Yonge and Mt. Pleasant. (id:59911)
Royal LePage Terrequity Realty
149 Forestwood Drive
Kitchener, Ontario
Welcome to 149 Forestwood Drive, a beautifully updated 3-bedroom backsplit nestled on a quiet, family-friendly street in the highly sought-after Forest Heights neighborhood. This single detached home offers the perfect blend of comfort, style, and convenience — ideal for young families and busy commuters alike. Step inside to find a spacious, open-concept layout with modern finishes throughout. The bright and recently updated kitchen features sleek cabinetry, updated countertops, and stainless steel appliances, flowing seamlessly into the living and dining areas — perfect for entertaining or relaxing with family. All three bedrooms are generously sized with ample closet space, and the home offers multiple finished levels for added versatility, including a cozy lower-level rec room. Step outside to your private backyard retreat, complete with a heated swimming pool, mature trees, and plenty of space to lounge, play, or host unforgettable summer gatherings. For out-of-town buyers, Forest Heights is known for its welcoming community, excellent schools, and lush green spaces. Enjoy easy access to walking trails, nearby parks, and top-rated schools — all just a short stroll away. You're also conveniently close to shopping centers, grocery stores, and all amenities. For commuters, the location couldn’t be better: you’re just minutes from Highway 7/8, making travel throughout Kitchener-Waterloo and beyond a breeze. Don’t miss your chance to own this move-in-ready gem in one of Kitchener’s most desirable neighborhoods! Book your private showing today — 149 Forestwood Drive won’t last long! (id:59911)
RE/MAX Twin City Realty Inc.
158 Arkell Street
Hamilton, Ontario
The Best Student Rental Investment! This beautifully renovated 2.5-storey home, located in the desirable Westdale neighborhood of Hamilton, offers an incredible investment opportunity. With 10 bedrooms, you can maximize rental income. The property features 2 kitchens, 2 laundry areas, and 4 bathrooms, ensuring convenience and comfort for tenants. The spacious layout includes over 3,000 square feet of finished living space with premium finishes throughout, including modern glass tile backsplashes, spa-like bathrooms, and high-end laminate and porcelain tiles. Plus, with vacant possession available, you have the potential to achieve market value rents. Located just minutes from McMaster University and Westdale Village, this is an ideal location for student housing! (id:59911)
Michael St. Jean Realty Inc.
560 Queen Street W
Toronto, Ontario
An exceptional opportunity to own one of Queen Streets rare standalone nightlife venues, with over $670,000 invested into this nearly turn-key space perfectly timed for your brand launch this summer. Spanning approximately 2,800 sq. ft. plus a basement, this versatile venue offers a blank canvas for your concept, with major infrastructure already in place. It has features like state-of-the-art sound system, professional club lighting, including moving heads, CCTV security system, kitchen area nearing completion, space prepped for 3 walk-in coolers, 5 washrooms (4 in the basement, 1 on the main floor) and rear laneway access with exits from both levels. Thanks to its standalone structure, there are no overhead neighbours, allowing full freedom and quiet enjoyment ideal for nightlife operations. Built right to the lot line, the property maximizes its footprint on one of Queens larger lots, offering maximum usable space in a high-traffic corridor. A liquor license application is currently in progress while not yet secured, the setup is over 90% complete, setting you up for a fast-track process. Open to partnership opportunities as well. Don't miss this rare chance to establish your brand in one of the city's most vibrant nightlife corridors. Bring your vision to life at 560 Queen Street. (id:59911)
Keller Williams Real Estate Associates
629 Baldwin Crescent
Woodstock, Ontario
Immaculate 3-Bedroom All-Brick Home with ensuite, finished basement and extensive Upgrades. Pride of ownership shines in this beautifully updated 3-bedroom home situated on a fully fenced lot (2018). Featuring hardwood floors throughout the main level and a cozy gas fireplace in the living room, this home combines charm with modern comfort. The kitchen was fully renovated in 2021 with quartz countertops, matching quartz sink, tile backsplash, black faucet, and professionally painted cabinetry. The main floor also includes an updated bathroom, shiplap detailing in the living room and fresh paint throughout (2021). The fully finished basement (2025) offers additional living space, complete with vinyl flooring, a 2-piece bathroom, den or potential bedroom and storage area. Enjoy outdoor living with a large deck, privacy wall, and a brand-new gazebo (2023), perfect for entertaining. Additional exterior highlights include a small storage shed, extended driveway, and auto garage door with remotes. Great family neighbourhood and quiet crescent. (id:59911)
RE/MAX Twin City Realty Inc. Brokerage-2
Ph05 - 200 Keewatin Avenue
Toronto, Ontario
Welcome to The Residences of Keewatin Park. Situated on a charming, leafy, tree-lined street in one of Toronto's most prestigious and established neighbourhoods, this exclusive boutique building of just 36 estate-style suites offers a rare blend of elegance, privacy, and timeless design. A true haven for the discerning buyer seeking a refined pied-à-terre or an opportunity to downsize. Step into this exquisite 2-bed residence where sophistication meets comfort. The open-concept living and dining area is adorned with premium finishes, hardwood floors, and floor-to-ceiling windows that flood the space with natural light. A walkout to a covered terrace invites you to enjoy serene moments in the fresh air, year-round. The chef-inspired Scavolini kitchen is a masterclass in design featuring sleek quartz finishes, a waterfall island with generous storage, a gas cooktop, full-height backsplash, and integrated Miele appliances. The primary suite is complete with a walk-in closet and a spa-like ensuite offering double sinks, a freestanding soaker tub, and a large glass-enclosed shower. The second bedroom is equally inviting, with floor-to-ceiling windows and a spacious closet. This unit is truly unique, boasting not one, but *TWO* outdoor spaces. The upper level presents the crown jewel: an expansive, almost 1,000 sqf. rooftop terrace - perfect for al fresco dining, summer entertaining, or simply relaxing under the sky. Whether you're hosting guests, tending to your garden, or letting your pet enjoying fresh air, this outdoor escape is yours to enjoy. At The Keewatin, every detail has been masterfully considered offering an elevated lifestyle defined by comfort, design, and privacy. Just steps to Sherwood Park and a short stroll to the boutiques, cafes, and transit along Yonge and Mt. Pleasant, this is truly a rare urban retreat in a setting that feels like home. (id:59911)
Royal LePage Terrequity Realty
506 - 664 Spadina Avenue
Toronto, Ontario
SPACIOUS 1 Bedroom **ONE MONTH FREE!** Discover unparalleled luxury living in this brand-new, never-lived-in suite at 664 Spadina Ave, perfectly situated in the lively heart of Toronto's Harbord Village and University District. Trendy restaurant at the street level of the building. Modern hangout space to meet your friends. Must see spacious and modern rental, tailored for professionals, families, and students eager to embrace the best of city life.This exceptional suite welcomes you with an expansive open-concept layout, blending comfort and sophistication. Floor-to-ceiling windows flood the space with natural light, creating a warm and inviting ambiance. The designer kitchen is a dream, featuring top-of-the-line stainless steel appliances and sleek cabinetry, perfect for home-cooked meals or entertaining guests. The generously sized bedrooms offers plenty of closet space, while the elegant bathroom, with its modern fixtures, delivers a spa-like retreat after a busy day. Located across the street from the prestigious University of Toronto's St. George campus, this rental places you in one of Toronto's most coveted neighbourhoods. Families will love the proximity to top-tier schools, while everyone can enjoy the nearby cultural gems like the ROM, AGO, and Queens Park. Outdoor lovers will delight in easy access to green spaces such as Bickford Park, Christie Pits, and Trinity Bellwoods. Plus, with St. George and Museum subway stations nearby, you are seamlessly connected to the Financial and Entertainment Districts for work or play. Indulge in the upscale charm of Yorkville, just around the corner, or soak in the historic warmth of Harbord Village, there's something here for everyone. With **one month free**, this is your chance to settle into a vibrant community surrounded by the city's finest dining, shopping, and cultural attractions. See it today and secure this incredible rental at 664 Spadina Ave and start living your Toronto dream! (id:59911)
City Realty Point
Orion Realty Corporation
598 Woolgrass Avenue
Waterloo, Ontario
Get Ready to Pack Your Bags—This Laurelwood Gem Is Too Good to Miss! Welcome to 598 Woolgrass Avenue, a stunning 4-bedroom, 2.5-bath detached home nestled in highly sought-after Laurelwood neighborhood of Waterloo - perfect for growing families who value top-ranking schools, friendly neighbors, and a safe, quiet street to call home. Step through the wide, welcoming entrance into a bright, open-concept main floor where the kitchen, dining, and living areas blend seamlessly - ideal for everyday living and effortless entertaining. Large windows flood the space with natural light and sliding glass doors lead to a spacious deck and fully fenced backyard, perfect for kids, pets, and relaxing summer Upstairs features four(4) generously sized bedrooms, offering plenty of space for everyone to suit your lifestyle - whether you're creating cozy kids’ rooms, a peaceful primary retreat, or a dedicated home office. Bonus: Unfinished Basement = Unlimited Potential. Waiting for your personal touch - Create a home gym, media room, play area, or even a guest suite—your blank canvas awaits. Some Upgrades & Features You’ll Love: • Brand-new roof (2024) with 30-year shingle warranty + 10-year labor coverage • New furnace & heat pump A/C for energy-efficient, year-round comfort • Fresh paint throughout (April 2025) for a clean, move-in-ready. • Newer appliances (2023) - except the dryer • Three-car parking (no more car shuffles!) • Main-floor laundry & inside garage access for added convenience • Prime location: • Walking distance to top-rated schools, Laurelwood Common, trails, and parks • Close to the public library, YMCA, and more • Quick access to University of Waterloo, Wilfrid Laurier, shopping centres, and Highway 85 This home isn’t just a place to live—it’s where your family’s next chapter begins. Ready to make it yours? Call your realtor today! (id:59911)
Royal LePage Wolle Realty
330 Rogers Road
Listowel, Ontario
Step inside to discover 330 Rogers Road, Listowel. Nine-foot ceilings and eight-foot doors create a sense of grandeur, while custom closet shelving and California shutters add refined touches throughout. The gourmet kitchen is a true centerpiece, featuring a stunning Cambria island and high-end appliances — with a hidden butler’s pantry that keeps everything organized and easily accessible. The main-level office, with its floor-to-ceiling glass walls, overlooks the heart of the home. The primary suite is a private sanctuary, with a spa-like bathroom, complete with a walk-in closet, dual vanities, and a separate shower and toilet. On the lower level, an automated Cedar sauna adds another layer of relaxation. The five-car garage is more than just a place to park — it’s a thoughtfully designed extension of the home. With 10'8 ceilings, heated floors, custom cabinetry, Trusscore walls and ceilings, Chargepoint EV Charger, it’s ready for any season or project. Direct access to the scenic trails behind the property invites you outdoors year-round. The timeless stone exterior is as enduring as it is elegant, with a full-home automatic generator providing peace of mind no matter the season. The private, fully landscaped backyard is a true oasis — featuring a 12x24 inground pool, a Beachcomber hot tub, an outdoor shower, and natural gas hookups for your BBQ and firepit. The pool house offers a rare year-round living experience. Complete with a fireplace, kitchen, bathroom, and bedroom, it’s perfect for guests or a private retreat. The space is equipped with a ductless heat pump and air conditioning, making it comfortable no matter the season. This property seamlessly blends modern luxury with functional living, creating a space that’s perfect for entertaining, relaxing, or simply enjoying life’s quiet moments. With every detail thoughtfully designed and every space crafted for comfort and style, this home is truly an extraordinary find in Listowel, Ontario. (id:59911)
Keller Williams Innovation Realty
68 Wellington Street
Cambridge, Ontario
Charming Century Home with Incredible Potential. Welcome to 68 Wellington Street – a vacant century home brimming with opportunity! Ideally located near downtown Cambridge, this 2-bedroom, 1.5-bath home offers 1,549 square feet of space ready for your personal touch. Whether you're a first-time homebuyer looking to build equity or an investor seeking a promising project, this property is full of potential. With classic architectural charm and a spacious layout, you can restore and reimagine this home to suit your style. Situated on a quiet street just minutes from shops, cafes, transit, and parks, this is your chance to own a piece of history in a vibrant and growing community. Don't miss out on this unique opportunity—bring your vision and make 68 Wellington Street your own! (id:59911)
RE/MAX Twin City Realty Inc.
32 Berry Patch Lane
Cambridge, Ontario
Designed by the owner and custom built by one of the regions best custom builders in 2003, this home is one of a kind. Where luxury meets comfort. Sitting on just over 3/4 of an acre in West Galt on a quiet court. Close to all amenities; yet in the backyard, you're transported to a private resort with a beautiful view of a green hillside with mature trees and home to beautiful wildlife. The deer are visible from most rooms in the house too. The 20 foot ceilings and over sized windows allow natural light to pour in to every room. With a total of 6 bedrooms, 4 bathrooms, 2 offices, 2 kitchens, 2 family rooms, 2 laundry rooms, plus a formal dining room and formal living room, as well as 8 parking spots, this home is built for entertaining. In the last 4 years the main and second floor have been updated with modern finishes. The main kitchen is a chef's delight. The island seats 12 comfortably and still leaves room for the chef to use the prep sink and counter. Perfect for hosting and visiting at the same time. The formal dining room and living room have hosted seated dinner parties for 40 people. The basement is a self contained 1500 square foot apartment. The resort-style backyard complete with salt water pool and waterfall offers privacy and tranquility. Whether you're hosting guests or enjoying a quiet evening at home, the outdoor space is a sanctuary. The outdoor bar is perfect for those special occasions. This yard has seen a wedding, a christening and countless birthday parties. Well maintained inside and out, pool liner 2022, pool pump 2024, pool heater 2025, Central air 2019. Pool maintained professionally with weekly maintenance. In ground sprinkler system checked twice a year. Garage is an oversized double, with a built in storage loft, work bench, and storage closets. (id:59911)
RE/MAX Real Estate Centre Inc.
127 River Drive
Frankford, Ontario
Nestled along the scenic shores of the Trent River in Frankford, this custom-built all brick bungalow with over 3,100 sq. ft. of finished living space offers the perfect blend of waterview serenity and small-town convenience. The home is versatile and perfect for multi- gen families, downsizers and families. Situated on a gently sloping 105’ x 100’+ lot, this meticulously maintained home and boasts a walkout basement and in-law suite. Inside the main level features a bright, well maintained home ideal for family living and entertaining. At one end pamper yourself in the primary suite with ensuite and walk-in closet. Enjoy outdoor living on the large 36 foot by 9 foot composite deck with access from the kitchen, living room and primary bedroom. Main floor laundry and inside access to the 1.5 car garage make life easy. At the other side of the home you have a spacious bedroom, sitting area, 3 pce bathroom and private dining room. The lower level includes a fully equipped in-law suite, complete with 2 large bedrooms, Office/den, 4 pce bathroom , kitchen, dining room, laundry room and a cozy living area—perfect for a multi-gen family or to welcome guests. Built for comfort and efficiency, the home features a durable metal roof and gutter guards for worry-free maintenance. Home includes landscaped yard, and patio areas on both upper and lower levels of the home. Enjoy the benefits of municipal water and sewer services while living in a peaceful, natural setting—true country living with city services. Custom built in 2006 by Paul Stinson an exceptional luxury homebuilder. Whether you're enjoying morning coffee on the deck overlooking the Trent River, or cozying up indoors with panoramic water views, this property is a rare opportunity to enjoy waterview living year-round. Don’t miss your chance to own a slice of paradise in beautiful Frankford. (id:59911)
Exp Realty
48 Belmont Avenue E
Kitchener, Ontario
Welcome to 48 Belmont Ave E! This beautifully renovated bungalow that perfectly blends modern living with functional design. Featuring an open-concept layout, this home offers a bright and spacious main floor with stylish finishes and seamless flow throughout the living, dining, and kitchen areas — ideal for both everyday living and entertaining. On the main floor, you'll find two generously sized bedrooms and a sleek, contemporary bathroom. The fully finished basement includes a third bedroom, a second full bathroom, and a complete kitchen — making it the perfect setup for an in-law suite, guest quarters, or potential rental income. With two full kitchens, two bathrooms, and separate living spaces, this home offers flexibility and comfort for multi-generational living. Additional highlights include a single-car garage, updated top to bottom, brand new plumbing (2024), brand new electrical (2024), brand new roof (2024) and a private backyard ready for your personal touch. Don’t miss your chance to own this turnkey home in a desirable neighborhood — move in and enjoy immediately! (id:59911)
Flux Realty
32 Westminister Crescent
Fergus, Ontario
Tucked into one of the town's most desirable neighbourhoods, this bungaloft offers more than just timeless design and generous space, it offers connection. Surrounded by a loving, close-knit community, this 2-bedroom home has been a place of joy and celebration where birthdays were marked with laughter, holiday dinners brought everyone together, and the walls echoed with the happy sounds of visiting grandchildren. The kitchen, thoughtfully designed for both everyday living and special gatherings, features gleaming granite countertops, a convenient breakfast bar, stainless steel appliances including a gas stove and a large pantry that keeps everything beautifully organized. Whether its quiet morning coffee or festive family meals, this space is ready for it all. On the main floor, the spacious primary bedroom with private ensuite offers comfort and ease, while the second bedroom and airy loft above provide flexibility for guests, hobbies, or a peaceful retreat. With just over 2,500 sq ft of finished living space, there's plenty of room to display treasured collections, entertain, and unwind. From the rare double porches where you can sip coffee out front and catch up with friendly neighbours, or enjoy a quiet moment out back, to the two cold cellars perfect for preserves, wine, or holiday prep, this home is full of thoughtful touches that suit an active senior looking to downsize without compromise. Add in the convenience of nearby amenities, and you have a home that's as practical as it is full of heart. This is more than a house its a place where memories have been made, and where many more are ready to unfold. (id:59911)
Keller Williams Home Group Realty
460 Branstone Drive
Waterloo, Ontario
Welcome to 460 Branstone Drive, a beautifully maintained executive home on a family-friendly street in Waterloos prestigious Upper Beechwood neighborhood. Situated on a generous corner lot, this stately 4+1 bedroom, 4-bathroom brick home offers nearly 4,000 sq. ft. of finished living space. From the moment you enter, you're greeted by a large foyer that flows seamlessly into spacious formal living and dining areas ideal for both entertaining and everyday living. The heart of the home is the eat-in kitchen, featuring quartz countertops, plenty of storage, natural sunlight, stainless steel appliances, including a brand new gas stove and hood fan. A cozy family room with fireplace provides views of the private, landscaped backyard with a large deck, storage shed, mature trees and natural gas BBQ hookup - perfect for hosting summer gatherings. A main floor office provides a quiet space to work from home (or a main floor bedroom), while the 2-piece powder room and laundry room add convenience and function. Upstairs, you'll find four well-appointed bedrooms, including a generous primary suite with a 5-piece ensuite bath, walk-in closet, and serene treetop views. The finished basement includes a recreation room, wet bar, kitchen, 5th bedroom, cold room, and ample storage, offering flexible space for family use or rental potential. There's also a large unfinished space that could be used for storage, a gym, work shop or anything else that you can think of. With its proximity to both universities, University of Waterloo and Wilfrid Laurier, this home also presents an attractive opportunity for a student rental investment. Zoned in one of Waterloo's top school districts and steps from community trails, parks, and a private neighbourhood pool, this property is perfect for growing families, professionals, or investors alike. Don't miss your chance to own a piece of Upper Beechwood luxury with endless potential. (id:59911)
Keller Williams Home Group Realty
88 Doyle Drive
Guelph, Ontario
Welcome to 88 Doyle Drive, a charming two-storey detached home nestled in Guelphs sought-after Clairfields neighbourhood. This lovingly maintained property offers the perfect combination of comfort, functionality, and location - ideal for families, professionals, or first-time buyers. The main floor features a bright, open-concept living and dining area with beautiful wood plank flooring throughout. The recently updated kitchen is filled with natural light and offers ample storage, direct access to the deck for BBQs, and is perfectly designed for entertaining. Upstairs, you'll find two generously sized bedrooms, a full 4-piece bathroom, and a spacious primary suite complete with his-and-hers closets. The fully finished walk-out basement adds incredible versatility, featuring a full bathroom, a dedicated office space, storage, and a cozy family room - ideal for work-from-home setups, movie nights, or guest accommodations. What truly sets this home apart is the serene backyard setting: backing directly onto green space with no fencing, it offers an uninterrupted view and a sense of privacy thats hard to find in the city - perfect for enjoying your morning coffee, walking trails, or hosting summer gatherings in a peaceful, natural environment. Located just minutes from top-rated schools, beautiful parks, shopping, restaurants, and public transit, with easy access to major highways, 88 Doyle Drive delivers convenience in a welcoming, family-friendly community. Don't miss this rare opportunity to own a turnkey home with a premium lot in one of Guelph's most desirable neighbourhoods. Book your private showing today! (id:59911)
Keller Williams Home Group Realty
2 Hamilton Lane
East Luther Grand Valley, Ontario
Discover a stunning 2024-built bungaloft in the picturesque town of Grand Valley, Ontario, where this 3-bedroom, 2.5-bathroom gem spans AN IMPRESSIVE 1892 square feet of MODERN COMFORT. Tucked into a peaceful small-town setting with rolling hills, yet CONVENIENTLY CLOSE to major cities, it's the perfect retreat. LARGE WINDOWS flood the open-concept living and dining areas with natural light, showcasing sleek HARDWOOD FLOORS and a cozy great room with a ceiling fan to keep things breezy. Each bedroom features a spacious WALK IN CLOSET and storage space throughout! The GOURMET KITCHEN steals the show with quartz countertops, an extended peninsula, and TOP-NOTCH stainless steel appliances, including a smart LG range and stunning French door refrigerator. MAIN FLOOR LIVING with a hidden laundry room and the SERENE primary suite featuring hardwood floors, an ensuite with DUAL SHOWER HEADS, and a tiled walk-in closet. Upstairs, the unique bungaloft design delivers two spacious bedrooms - one with 10 FT CEILINGS, a full bathroom, and a versatile loft/lounge, all glowing with sunlight. The full, unfinished basement awaits your creative touch, while a beautiful rear deck beckons for morning coffee or evening chats. With significant upgrades like a WHOLE-HOME water filtration system and RO DRINKING WATER, energy-efficient air conditioning, swivel pot lights and extended height wall cabinets in the kitchen, this home blends SMART design with countryside charm. Unique to this unit is the OWNED side yard. This is a FREEHOLD townhome and the property is fully owned. Ready to explore this Grand Valley delight? Schedule a viewing today! (id:59911)
Century 21 B.j. Roth Realty Ltd.

