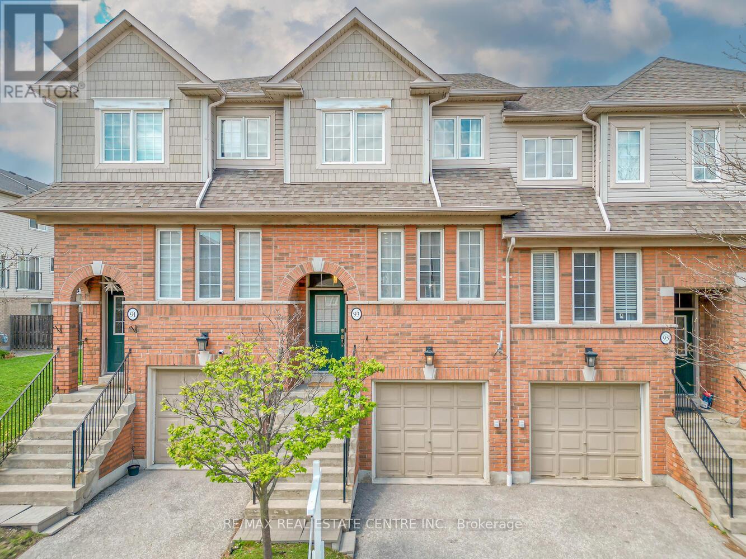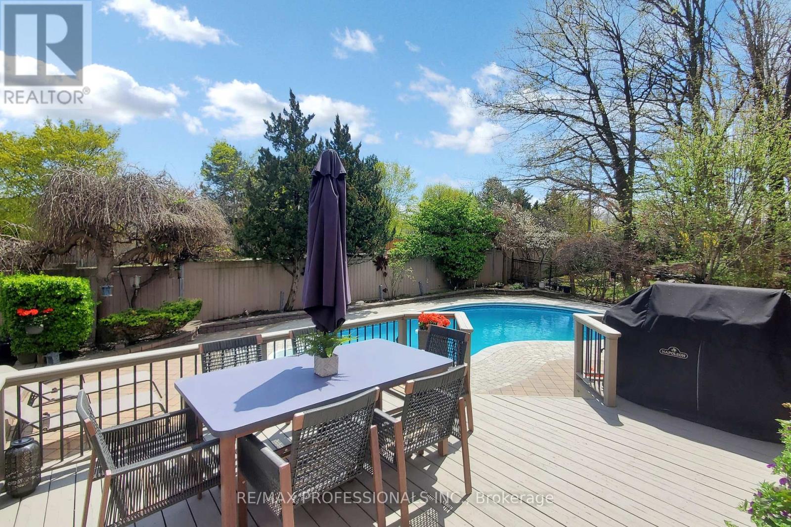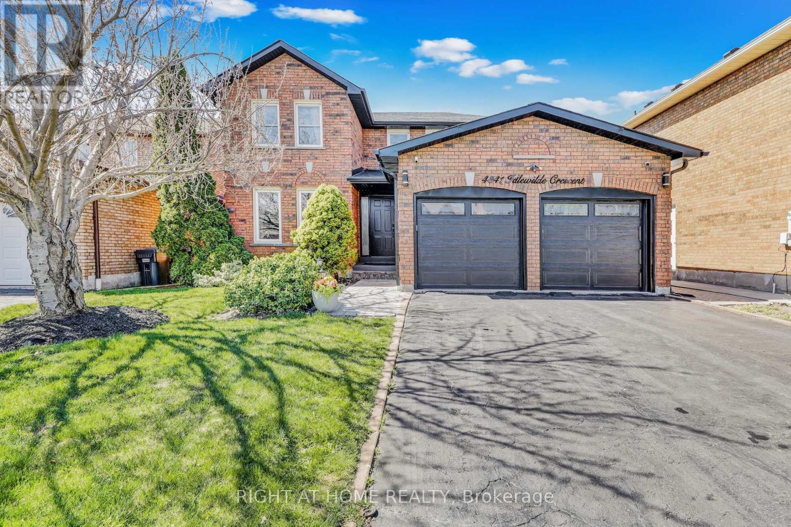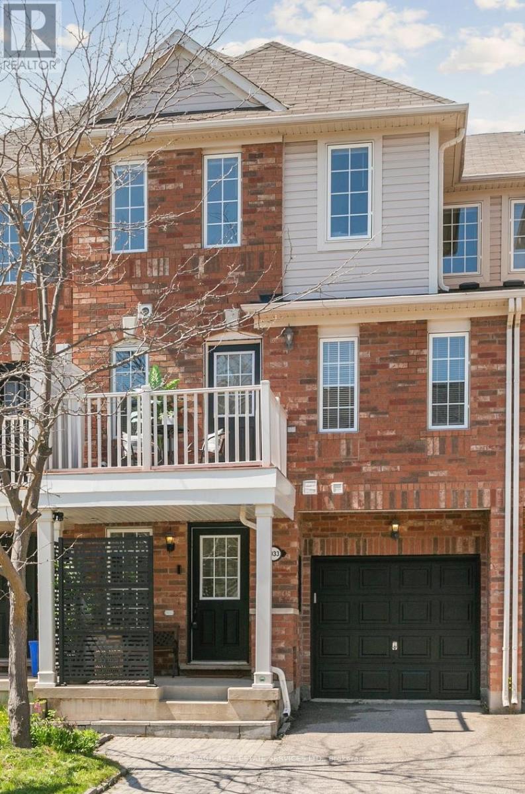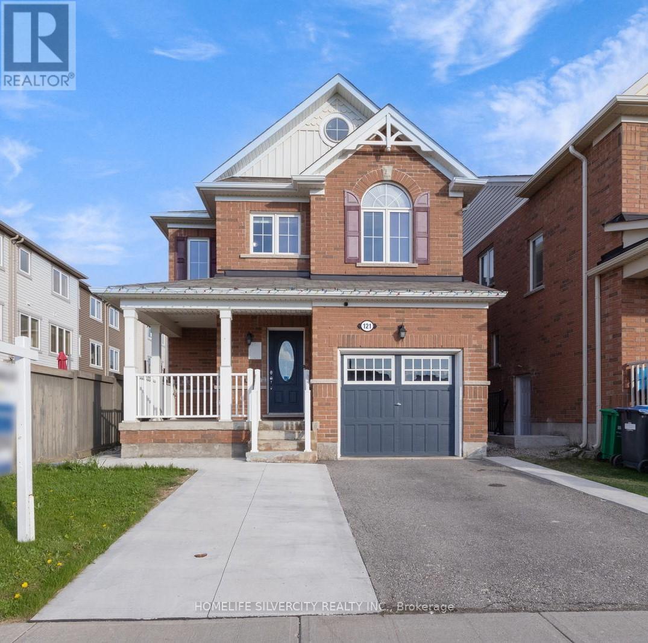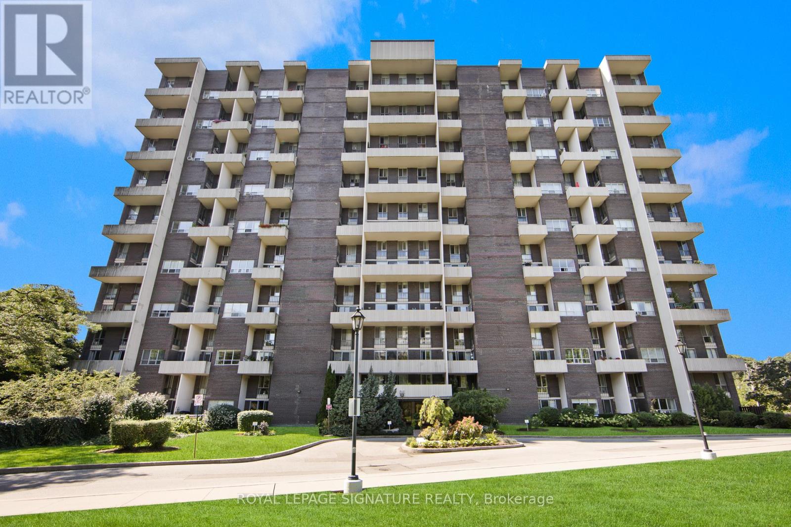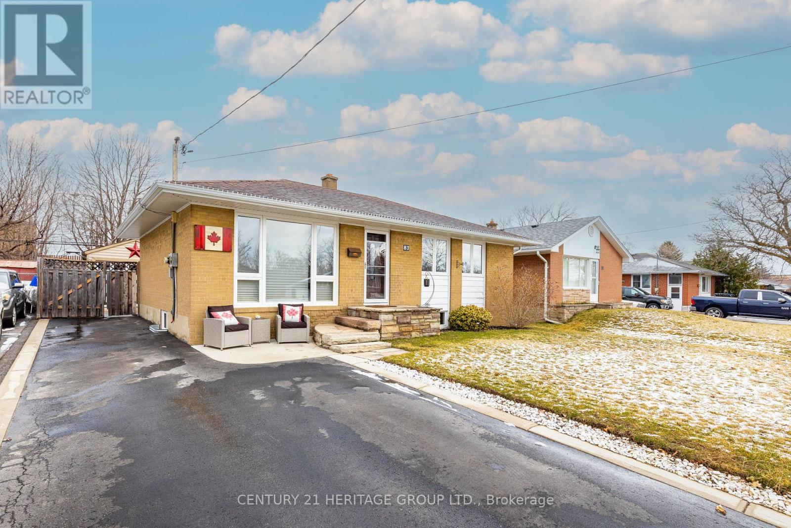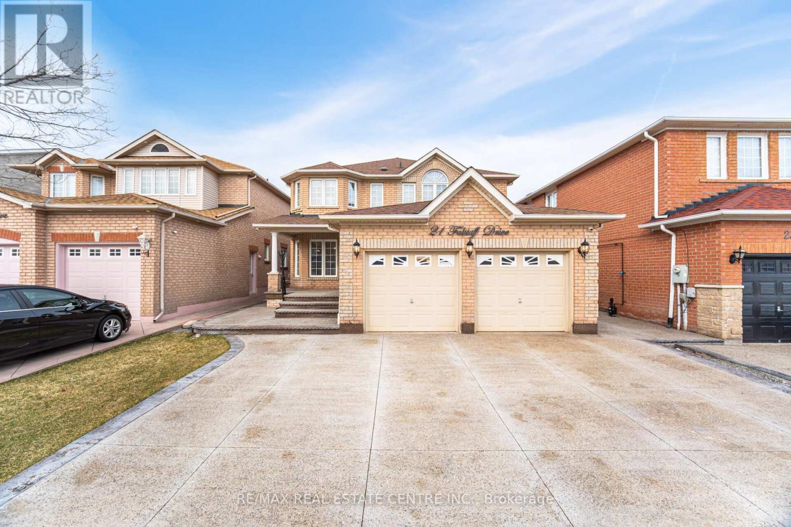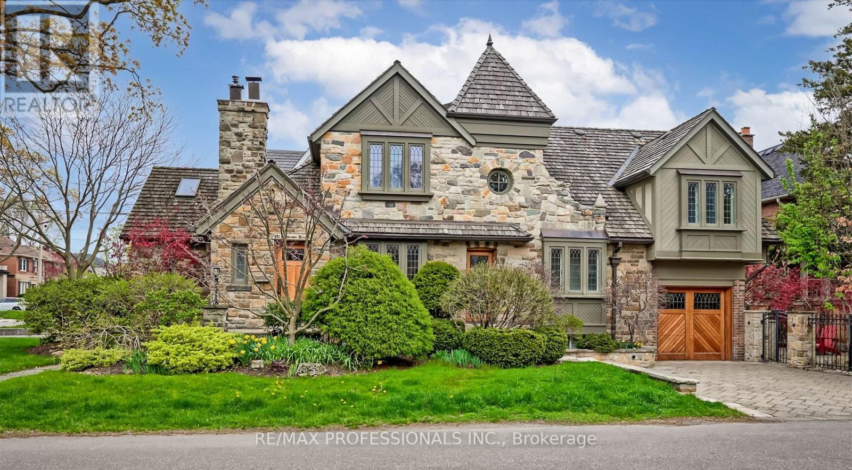11 Kitto Court
Brampton, Ontario
Welcome to this charming 3-bedroom, 2-storey semi-detached home, nestled in the highly sought-after and prestigious Fletchers West community. Ideal for first-time home buyers, families, or savvy investors, this well-maintained property is in immaculate condition.Enjoy a bright and spacious layout featuring combined living and dining areas with hardwood flooring on the main level, generously sized bedrooms, and a fully finished basement. The fully fenced backyard offers added privacy perfect for relaxing or entertaining.Conveniently located within walking distance to Lloyd Sanderson Park and close to a variety of schools, including St. Monica. You'll also find all essential amenities just minutes away. This is a fantastic opportunity you won't want to miss. (id:59911)
Rising Sun Real Estate Inc.
93 - 4950 Albina Way
Mississauga, Ontario
Stunning, sun-filled and move-in ready townhouse in the heart of Mississauga, just minutes from Square One, major highways, top-rated schools, shopping, parks, and more! Steps away from the new LRT transit line, this beautifully maintained home offers exceptional connectivity and convenience. Featuring 3 spacious bedrooms and 2.5 bathrooms, it boasts a bright, open-concept layout filled with natural light. The large upgraded kitchen overlooks a children's play area/park and includes granite countertops, stainless steel appliances, soft-close cabinetry, and a convenient pantry. Enjoy hardwood floors throughout the main and second level - no carpet here - plus modern pot lights, ground-level laundry, and direct garage access. The ground level also features a generous room that can serve as a 4th bedroom, rec room, office, or even generate income as a private space for a paying guest, thanks to its separate garage entrance. The extra-wide garage offers plenty of additional storage space, making everyday living even more convenient. Ideal for first-time buyers or investors looking for a turnkey opportunity in a prime location. (id:59911)
RE/MAX Real Estate Centre Inc.
4183 Renoak Court
Mississauga, Ontario
Rarely offered executive home in prestigious Heritage Oaks/Deer Park. Tucked away on a quiet cul-de-sac of an exclusive Enclave, this well laid out 4BR 4 Bath home offers almost 5,000 ft of bright, open living space on a wide high-shaped lot. Designed for both everyday living and refined entertaining, enjoy seamless indoor - outdoor living with a walkout from the breakfast area and unwind after a long day's work in the beautifully landscaped private backyard oasis featuring a stunning Saltwater pool and a spacious deck, perfect for summer gatherings. With a south-facing backyard, you will enjoy hours of sun in the pool and in the house. Inside, thoughtful touches abound in this centre hall layout with a main floor family room and generous home office, 2 fireplaces, and a spacious finished basement complete with an indoor hot tub and sauna - your own personal spa retreat. The home's exceptional layout provides both flow and flexibility, ideal for families or professionals seeking space to grow. Located just 13 minutes from Pearson Airport with easy access to all major highways, and within walking distance of Erindale Go, this home offers the perfect balance of tranquility and convenience in a sought after family friendly neighborhood. Public Open House Sun 1-4 (id:59911)
RE/MAX Professionals Inc.
4341 Idlewilde Crescent
Mississauga, Ontario
Discover Your Dream Home in Mississauga's Credit Valley. Welcome to an exceptional opportunity in one of Mississauga's most coveted neighborhoods! This charming residence, nestled on a generous 124.67x45.93 foot lot, offers a perfect blend of luxury, comfort, and convenience. Located just steps away from shopping, schools (Credit Valley PS) and Day care Centre, Credit Valley hospital, and surrounded by lush greenery, this home presents the ideal retreat for those seeking both urban amenities and a peaceful sanctuary. The tranquil ambiance of the Credit Valley neighborhood is known for its residential comfort convenience and distinctive charm, making it an enviable location for families and professionals alike. This almost 2800 sq. ft. house thoughtfully designed layout to maximizes space, with expansive living areas and cozy, inviting bedrooms. Imagine unwinding by the fireplace in the living room or enjoying your morning coffee in the sun-filled kitchenette, overlooking the serene garden and yard. Whether you're seeking a forever family home, a savvy investment opportunity, or the potential for future growth, this property offers versatility, size and value. For investors, the prime location and unique potential make this an exceptional opportunity to unlock significant returns. Don't miss out on this rare find! Schedule a viewing today and see for yourself the possibilities this home holds! (id:59911)
Right At Home Realty
3033 Drumloch Avenue
Oakville, Ontario
This lovely 3-bedroom townhouse sits in the heart of Bronte Creek, one of Oakville's most friendly and peaceful communities. Whether you are starting a family or looking for a calm, welcoming place to live, this home checks all the boxes. Inside, you will find a bright open layout with a spacious living and dining area that leads to a private patio a perfect spot to relax with your morning coffee or enjoy some fresh air. The kitchen has been nicely maintained and flows smoothly into the living space, making it easy to cook, chat, and connect. The home was painted in fall 2024, lighting done in 2025, AC changed in 2022 giving altogether it a fresh and clean feel. You will also find beautiful hardwood floors, a cozy main-floor den/home office, and plenty of space for everyone. Living here means you're just minutes away from top-rated schools, scenic trails, a fun splash pad, shopping, highways, transit, and Oakville Trafalgar Hospital. (id:59911)
Royal LePage Real Estate Services Ltd.
952 Clark Boulevard
Milton, Ontario
Welcome to 952 Clark Boulevard, a stunning Mattamy-built Energy Star-rated Walnut model offering nearly 2,500 sq ft of beautifully designed living space! This all-stone and brick 5-bedroom, 4-bath detached home features a double car garage with inside access and parking for up to 6 cars. Step inside to soaring 9' ceilings, a separate family room, and a separate dining room with elegant French doors. The massive, sun-filled kitchen boasts wrap-around counters, dark extended-height cabinetry, stainless steel appliances including a gas stove, and pot lights throughout the main floor. Dark hardwood stairs lead to an oversized primary retreat complete with a spa-like ensuite featuring a soaker tub, standalone shower, and marble counters. The fully finished basement includes a separate entrance, one bedroom, a kitchen, and a washroomperfect for extended family or rental potential. Additional highlights include California shutters throughout, a backyard storage shed, and the original well-maintained roof. This move-in-ready gem offers the perfect blend of space, style, and convenience in one of Milton's most desirable communities! (id:59911)
Exp Realty
121 Buick Boulevard
Brampton, Ontario
Beautiful, detached home in a desirable family-friendly neighborhood! Freshly painted with hardwood floors on Main, Oak Staircase &Inside access from garage. Chefs' kitchen feature quartz countertop & backsplash, large center Island & s/s appliances Specious backyard perfect for outdoor living. Upstairs offers 3 good sized bedrooms, including a primary bedroom with 5-pc Ensuite & walk in closet. Separate study / work space and new laminate flooring Legal personal use basement 3-piece bathroom, dry kitchen, family area, Storage room and is ready to be transformed into your lifestyle needs. Extended driveway fits up to 4 cars. Just steps away to School, proximity to Parks, Community Center, and Recreational Facilities. Easy access to Mount Pleasant GO Station for seamless travel to downtown Toronto. Quick access to major highways, including Highway 410, 401 and 407 for effortless commuting. (id:59911)
Homelife Silvercity Realty Inc.
908 - 35 Ormskirk Avenue
Toronto, Ontario
This is a large, beautiful two bedroom Condo in one of Toronto's Nicest Neighborhood. Meticulously maintained. A Desired penthouse in the building. Fully private large balcony with the best view overlooking High Park and downtown skyline. No Worries of future obstructions. Well maintained building with Lots of amenities. Close to School, Shops, TTC. Highway, Park, Lake (id:59911)
Royal LePage Signature Realty
87 Prince Charles Drive
Halton Hills, Ontario
Welcome To This Amazing Cozy Bungalow With A Mature Treed Private Backyard & No Neighbors Behind * Detached Garage That's Fully Powered * Sun Filled Main Living/Dining Area With A Floor To Ceiling Window For Tons Of Natural Light * Updated Kitchen With Granite Counters, Custom Backsplash & Undermount Sink * 3 Generous Size Bedrooms Or Use 1 Bedroom As An Office *Finished 1 Bedroom 1 Bath Basement Apartment With A Separate Entrance * All Windows & Backdoor(2019), Eavestrough/Soffits/Fascia/Exterior Pot lights (2019), Driveway Concrete/Asphalt(2019), Roof (2014), Garage Door (2021), Furnace (2022), Washer (2023),Air Conditioner ( 2024) * Walk To Schools, Parks, Restaurants, Shopping, Public Transit, All Amenities * Don't Let This Gem Get Away! (id:59911)
Century 21 Heritage Group Ltd.
21 Falstaff Road
Brampton, Ontario
Bright, Spacious & Well Maintained House, Beautiful Curb Appeal, Separate Living/Family/Dining Rooms, 4 Large Bedrooms W/ 3 Bathrooms On 2nd Floor, Upgraded Kitchen With Custom Maple Cabinets, S/S Appliances, Undermount Double Sink & Granite Countertops. Large Skylight To Brighten The Upgraded Solid Oak Staircase With Iron Pickets, Custom Plaster Crown Mouldings Throughout, Finished Basement With One Bedroom & Large Recreational Room With Granite Floor, Potlights, Oak Staircase With Side Entrance. Double Car Garage With Large Exposed Concrete Driveway, Excellent and desirable South Brampton location with nearby access to all major highways including the 407, all amenities at your door step such as, public transit, place of worship, schools, parks, shopping, Sheridan college and more. (id:59911)
RE/MAX Real Estate Centre Inc.
231 Grenview Boulevard S
Toronto, Ontario
Enchanting Stone Cottage Reimagined Through a Masterful Renovation, Restoration, and Seamless Addition By Renowned Designer Peter Marzynski of PHD Design. Set on a Quiet Street in Desirable Sunnylea, This Extraordinary Home Blends Timeless Craftsmanship With Refined Modern Living. Striking Stone Exterior, Hand - Split Cedar Shake Roof, Leaded and Stained Glass Windows, and Quarter - Sawn Oak Floors Throughout. Vaulted Ceilings and Skylights Fill the Living Space With Light, Anchored by a Beautifully Restored Original Stone Fireplace and Custom Built - Ins. Professionally Landscaped Grounds With a Stunning Outdoor Stone Gas Fireplace Create a Private Urban Oasis. Steps To The Subway, Top - Rated Schools, and Kingsway Village. Enjoy the Best of Both World. Peaceful Residential Living With Unmatched Urban Convenience. This is More Than a Home, its a Rare Offering Where Beauty, Comfort, and Craftsmanship Come Together in Perfect Harmony. (id:59911)
RE/MAX Professionals Inc.
299 Jemima Drive
Oakville, Ontario
Bigger, Brighter, Better and Freehold! Why settle for small when you can own 1,606 sq. ft. of upgraded living in Oakvilles sought-after Preserve? This oversized Mattamy-built townhome offers rare space, style, and value with no condo fees. The sun-filled main floor features open-concept living, granite kitchen counters, and a walkout to your private balcony with BBQ nookperfect for weekend brunches or winding down after work. Upstairs, find two spacious bedrooms, each with a full bath, including a private ensuite in the primary. Three levels of finished space give you the flexibility to live, work, and entertain with ease. Includes single garage, exterior storage, and parking for two. Walk to top-rated Oodenawi Public School, parks, trails, and local shops. Just minutes from Oakvilles Uptown Core, transit, and highways. Ideal for young professionals or small families looking for more space without the hassle of condo fees. (id:59911)
RE/MAX Aboutowne Realty Corp.

