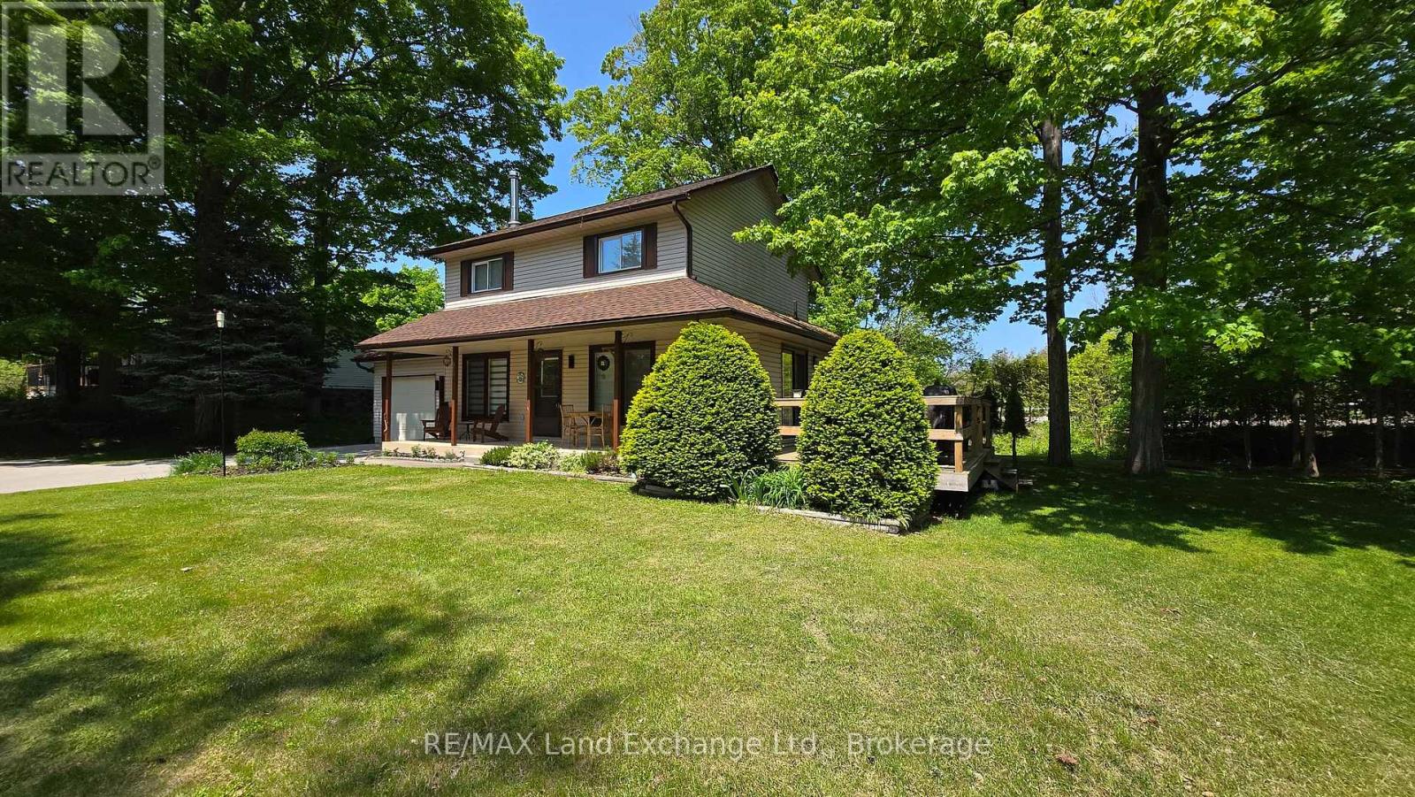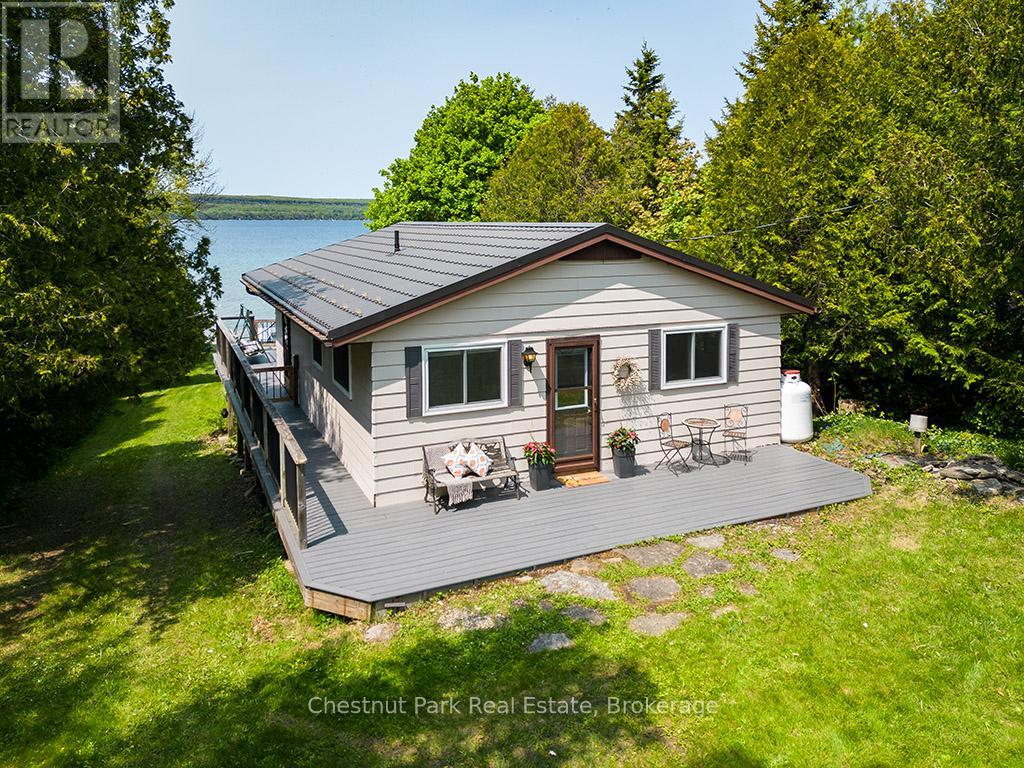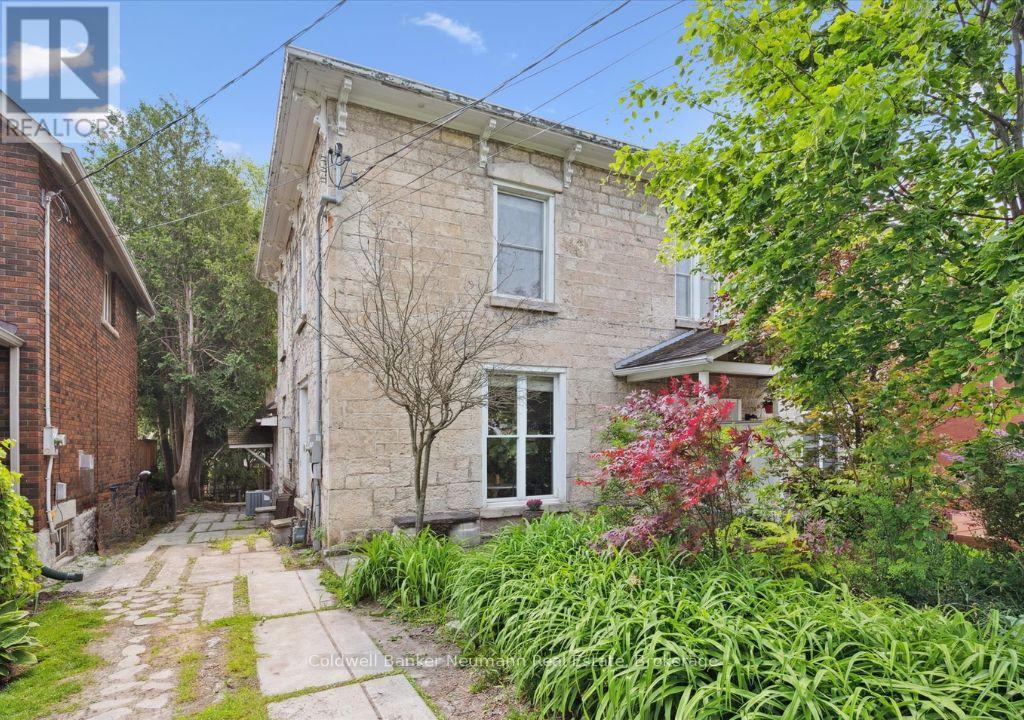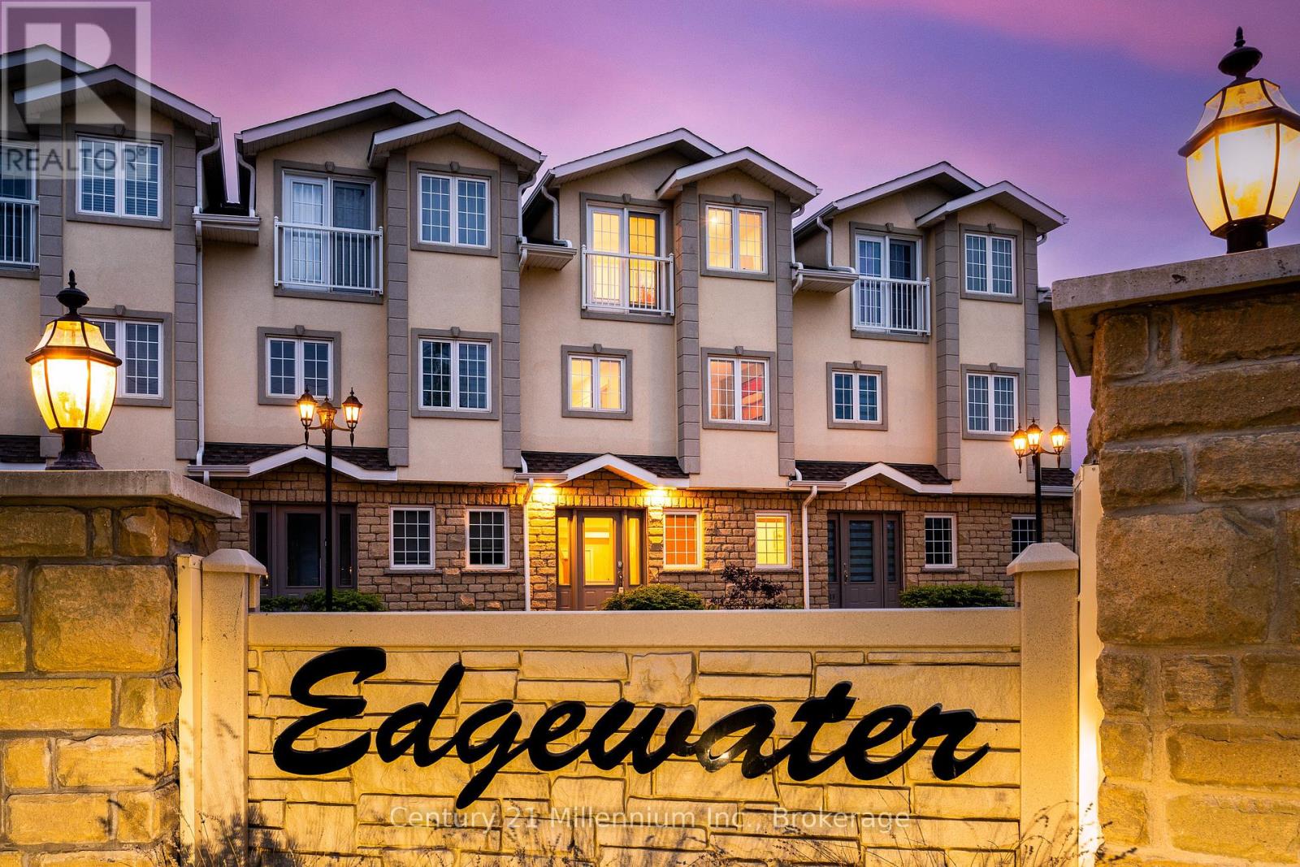3498 Rd 109 Road
Perth East, Ontario
Welcome to 3498 Road 109 Tavistock located on a private .61 acre country property surrounded by farm land and is a short drive to Stratford, Tavistock. This unique home has history as there was an addition joined to a former school house. Dare to dream to own this lovely country property located on a 162 X 165 foot lot, perfect for anyone wanting a country property but not too much yard maintenance. This lovely 2 storey 4 or 5 bedroom home offers a spacious eat in kitchen with sliders to your side yard oasis, formal dining, living room with a fireplace, main floor family room, main floor laundry, and a oversized single attached garage. Upgrades include complete Geothermal Heating system including upgrade to 200 amp service, upgraded electrical panel, new 20 kw standalone generator 2023, 50 year roof 2005. Get out of the city to this great family home in the country where you can enjoy peace and quiet surroundings. There is also plenty of parking for your family get togethers, and easy access in and out with a u turn driveway. This is one home you do not want to miss viewing, call to view today, you will not be disappointed . (id:59911)
RE/MAX A-B Realty Ltd
924 Tanglewood Drive
Huron-Kinloss, Ontario
Year round home in desirable Point Clark. This 1320 Sq foot home features 1.5 Baths, three spacious bedrooms, Main floor living with access to either covered porch or spacious side deck off the dining room to enjoy the tranquility of the area. Everything you need is within a short walking distance or if you have a golf cart, short drive to sand beach! Situated on a quiet cul de sac which is great for your kids to ride their bikes or scooters. We call Point Clark our hidden gem for a reason and all you need to do is come and check out this home and discover why. All modern conveniences are a short distance away, but living by the water you will never regret. (id:59911)
RE/MAX Land Exchange Ltd.
32 Chestnut Drive
Guelph/eramosa, Ontario
This beautifully designed bungalow offers everything you need for convenient main-floor living. The gourmet kitchen features built-in stainless steel appliances and flows into a bright, open-concept living and dining area filled with natural light from oversized windows. The spacious primary bedroom includes a large ensuite, while the main floor also offers a laundry room, a powder room, and an elevated covered back deckperfect for enjoying sunsets.The fully finished walkout basement is just as impressive, with large windows, a guest bedroom with walk-in closet, an office, a full bathroom, and a family room with direct access to a private patioideal for extended family or guests.What truly sets this home apart is its full wheelchair accessibility: an entry ramp, automated garage entry, 36-inch wide interior doors, grab bars and a seat in the shower, and even a stair lift to the lower level. Whether needed now or appreciated as a thoughtful future feature, accessibility is already seamlessly integrated.Additional highlights include a lawn sprinkler system, security system, 9-foot ceilings with crown moulding, central vacuum with a kitchen kickplate, and a bright, drywalled garage. (id:59911)
Royal LePage Royal City Realty
502419 Grey Road 1
Georgian Bluffs, Ontario
Your front row shore-seat to the Northern Lights! Welcome to this iconic Canadian cottage boasting 3 bedrooms and 1 1/2baths, on a prime, first-tier waterfront lot with stunning views of Colpoy's Bay and the Niagara Escarpment. Enjoy breathtaking sunsets by a seasonal stream guiding rain and runoff water past your oasis safely while providing the zen sound of a laughing brook. This open-concept retreat features a great room with vaulted ceiling and patio doors leading to an expansive wrap-around composite deck. The walk-out basement leads to a covered patio offering extensive outdoor living spaces that seamlessly join indoor and outdoor areas. Unobstructed water views grace both levels of the cottage. The upper deck is ideal for BBQs and entertaining under the sun. The covered lower deck provides shelter from the rain or shade on sunny days. At the water's edge you will find a waterfront deck with panoramic views, a bunkie retreat, and a private Jetfloat dock. Spend your days fishing from the dock, boating, kayaking, swimming, or reading. In the evening, enjoy your waterfront firepit-the heart of cottage evenings-perfect for stargazing, singing, and making s'mores. As a base for exploration the property is conveniently located across the road from the first green of Wiarton Bluffs Golf Course. It is minutes away from Bruce Caves, Bruce Trail, Wiarton Bluewater Park and beach, marina, shops, and cafes. To the east you'll find Colpoy's Bay Lookout Conservation Area, Skinners Bluff, and homemade ice cream at Big Bay, the Stone Skipping Capital Of Canada. Cottage updates include composite decking, waterproof under deck ceiling over patio, steel roof (2010) with transferable warranty, durable flooring, numerous windows and doors, ceiling fan and some light fixtures, septic pumped (2024), refurbished Van Dolder's kitchen cabinets, UV water protection system, and a 12x10 shed for storage. When the loons call, you will realize that you have arrived somewhere rare and real. (id:59911)
Chestnut Park Real Estate
400 Durham Street E
Wellington North, Ontario
Welcome to this charming Plumeville built bungalow located in a highly desirable neighborhood. Offering 2+2 bedrooms and two baths, this home is thoughtfully designed for comfort and convenience . The main floor features a spacious eat in kitchen with a walkout to deck with gazebo and bbq hookup- perfect for outdoor dining and relaxation. Enjoy the ease of main floor laundry and direct access to the garage. The fully finished lower level includes a great sized recreation room with gas fireplace, providing a warm and inviting space for family gatherings or entertaining. Home has had a few upgrades! and is close to schools and community centre.......This well maintained home is looking for someone to call it their home!! (id:59911)
Peak Edge Realty Ltd.
26 - 214 Blueski George Crescent
Blue Mountains, Ontario
Beautiful four bedroom townhome at the base of Alpine and Craigleith ski clubs. An expansive 20 x 25 ft. deck with hot tub and year round views of the hills. Exquisitely appointed combining design and comfort. Grand living room with stone fireplace, vaulted ceilings, large windows, upgraded kitchen with Granite countertops, breakfast bar and stainless steel appliances. The open concept is perfect for family living or hosting guests. Hardwood flooring, built in surround sound. The lower level has a guest suite, sauna, sitting area, gas fireplace and a heated double garage. Located in a vibrant community with a pool and tennis courts. (id:59911)
RE/MAX Four Seasons Realty Limited
36 Waterloo Avenue
Guelph, Ontario
Charming downtown stone semi with income potential. Full of character and just steps from the heart of downtown Guelph, this stone semi-detached home offers incredible flexibility with two separate living spaces perfect for multi-generational living or a valuable mortgage helper. At the front, you'll find a two-storey residence featuring two bedrooms plus an office/den that could serve as a third bedroom. The newly renovated 3-piece bathroom (2024) adds a modern touch, while the main floor boasts a spacious living room and an updated kitchen. The basement includes laundry, ample storage, and a walkout to the private backyard. The rear of the home has been converted into a self-contained bachelor suite complete with a brand-new bathroom, Avanti kitchen, and its own laundry all added in 2024. Whether rented out for additional income or used as a guest space or family room, this unit adds great versatility. With parking for three vehicles and an EV charger already installed, this property blends heritage charm with modern convenience. Just a 2-minute stroll to the Guelph farmers' market, cafes, and downtown amenities, this location is hard to beat. (id:59911)
Coldwell Banker Neumann Real Estate
1053 Cutler Road
Muskoka Lakes, Ontario
Tucked just a short walk from the shores of Three Mile Lake, this well-maintained property offers a mix of comfort, efficiency, and easy lake access all on just over a quarter acre of land. Inside, you'll find warm pine ceilings, spray-foamed insulation throughout (including walls, ceiling, and crawl space), and a 200 amp panel plus a new hydro stack for peace of mind. The windows, door, and vinyl siding were updated in 2020, while the roof was redone in 2019 . Theres also a GenerLink hookup for backup power and an electric heater in the crawl space to keep things protected year-round. Water supply includes a drilled well (360 ft Deep). The septic is located at the back of the property, and garbage pickup is available in summer, with winter drop-off at the start of Cutler Rd .Outdoors, you'll enjoy the fire pit, two storage sheds, a woodshed, and a lovely trench underway for a future waterfall feature. While the hot tub is excluded, it's worth noting that its already hardwired in. A yearly road fee of $350 (2025) covers access to this peaceful spot, just steps away from the public road allowance to the lake your launch point for swims, paddles, or sunsets. Whether you're looking for a weekend getaway or a four-season retreat, this one has the essentials in place and the upgrades already done. (id:59911)
RE/MAX Professionals North
3 Pine Ridge Drive
Guelph, Ontario
An incredible opportunity to own a beautifully renovated home W/striking architecture in Guelphs most sought-after neighborhood-Pine Ridge. This 3-bdrm home offers timeless style, modern systems & landscaped lot perfect for families seeking turnkey home in quiet mature community. Prof. landscaped front yard sets the tone W/interlocking stone pathways, gardens & upgraded front door W/stainless glass insert. Step inside to new vinyl flooring 2025 that flows throughout main level. Open-concept layout connects kitchen & living room separated by 3-sided fireplace that creates ambience from all angles. Kitchen W/quartz counters & matching backsplash, ceiling-height cabinetry W/glass display cupboards & W/I pantry. S/S appliances incl. gas stove, fridge & DW 2020-2021. Large centre island W/storage. Patio doors open to oversized deck. LR is bathed in natural light from 3 large windows. Oversized coat closet, dedicated vacuum closet with R/I for washer/dryer & 2pc bath W/updated vanity complete main level. Dbl garage W/extra ceiling height & window for natural light. Upstairs primary bdrm W/engineered hardwood, arched window, W/I closet & 3pc ensuite W/jetted tub & quartz counter. 2 add'l bdrms W/hardwood, large windows & dbl closets. One currently serves as home office showcasing flexibility. Main bath W/quartz vanity, ceramic tile & classic bath/shower. Above a unique attic-style storage space W/plywood flooring offers smart & spacious storing for seasonal items. Finished bsmt W/rec room & plush carpeting. Laundry room W/sink & cabinetry. Storage area offers R/I for full bathroom & plumbing already in place, while cold room & storage closets provides organization. Home is equip. W/modern systems to ensure long-term comfort & efficiency. High-efficiency furnace, AC & tankless HWT in 2018. Metal roof W/transferable lifetime warranty & water softener. Outside enjoy prof. landscaped gardens W/unique flowering plants. Interlocking stone driveway offers plenty of parking! (id:59911)
RE/MAX Real Estate Centre Inc
Pt Island 45 In Six Mile Lake Island
Georgian Bay, Ontario
Located on sought-after Six Mile Lake, this custom 2,097 sq.ft. on a 1.97 acre lot with boat-access-only cottage offers privacy and natural beauty with 557 ft of water frontage. Crafted with attention to detail and quality building materials, this home greets you with an open concept main living area boasting vaulted ceilings and northwest-facing floor-to-ceiling windows. The wood stove adds warmth and elegance with a beautifully crafted stone wall. Walk out to the wrap-around deck from the dining and living rooms and both bedrooms. The modern kitchen, equipped with Kitchenaid appliances including an induction cooktop, warming tray & slow cooker, facilitates culinary endeavors. The primary bedroom features a 3-piece ensuite. Additional highlights include a 4-piece bathroom, main floor laundry room and a utility room. The septic is sized for a 4 bedroom home. The large loft on the second floor offers a beautiful open-to-below view. Full walkout basement with a garage door and endless opportunities for future development. (id:59911)
Corcoran Horizon Realty
35 Cardinal Avenue
South Bruce Peninsula, Ontario
Just a short walk to the shore in Oliphant, this delightful home sits on a wide, cedar-lined lot where light filters through the trees and the air feels a little lighter. The fully fenced backyard invites you to lounge or to play, with a screened-in gazebo, fire pit, patio for al fresco dining, and a terrific bunkie, great as a games room or a casual hangout. Inside, the home is bright and welcoming, with a relaxed yet somewhat elevated style that's both comfortable and thoughtfully finished. The kitchen is crisp and open, with built-in appliances, a generous island, and picture windows that bring the outdoors in. A wood stove in the coffee nook adds warmth and character. The expansive family room extends the same easy flow, with views out to the front garden and plenty of natural light. The primary bedroom offers a sense of calm and space, surrounded by windows and tucked away from the rest of the home. Two additional bedrooms, a full bath, and laundry make for easy one-level living. Whether you're drawn by the lake, the light, or the peaceful setting, this is a place that feels wonderful to come home to. Perfect for those who appreciate comfort, privacy, and a connection to the outdoors. On the shores of Lake Huron, this community is renowned for its shallow warm beach, kite surfing and paddle boarding, and is embraced by the boundless natural wonders of the Bruce Peninsula. (id:59911)
Exp Realty
15 - 209707 Hwy 26
Blue Mountains, Ontario
A Four-Season Waterfront Home with Panoramic Views and Unbeatable Location! Welcome to a meticulously updated four-season home on the shores of Georgian Bay, offering unobstructed panoramic views and direct access to both water and trails. Thoughtfully designed to showcase its natural surroundings, this property features expansive windows on all levels, filling the home with natural light and framing views of Georgian Bay, The Blue Mountains, and the gorgeous Georgian Trail. Step from your backyard down private stairs to the lake that is ideal for paddle boarding, kayaking, or launching a small boat. The open-concept main living area includes a gas fireplace and French doors that open to a private waterfront patio, seamlessly blending indoor comfort with outdoor living. The home spans three levels, each offering distinct living spaces, separate bathrooms and elevated viewpoints. Radiant heated floors on the main level add comfort during winter months, making this property as inviting in ski season as it is in summer. Located in the sought after Craighleith location makes it minutes from top ski clubs such as Georgian Peaks, Craigleith, Alpine, Osler, and Blue Mountain Village, this home is a rare find for outdoor enthusiasts. Whether you're hitting the slopes, hiking with your dog, or unwinding by the water, this home offers year-round access to the best of Southern Georgian Bay living. This spectacular home is your getaway to four-season living! (id:59911)
Century 21 Millennium Inc.











