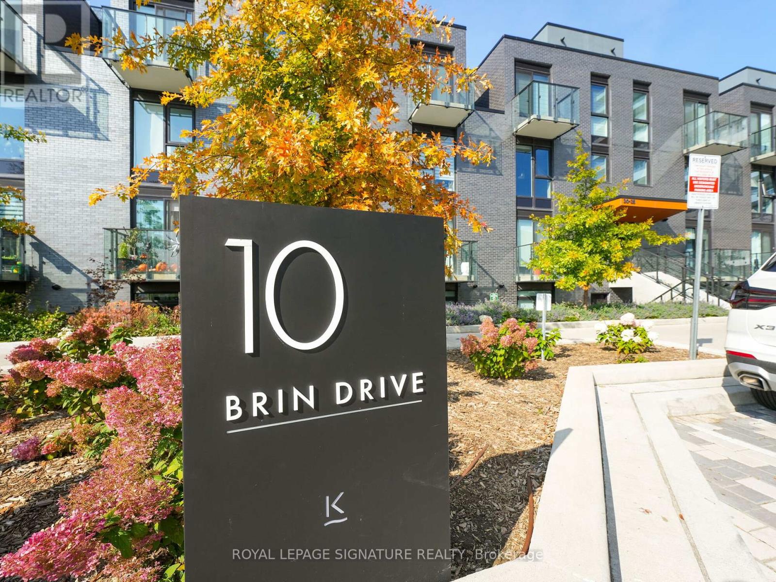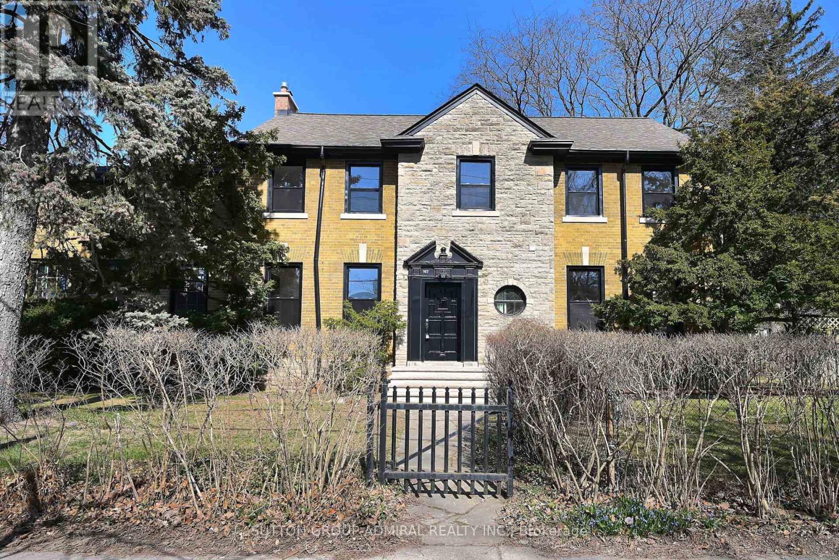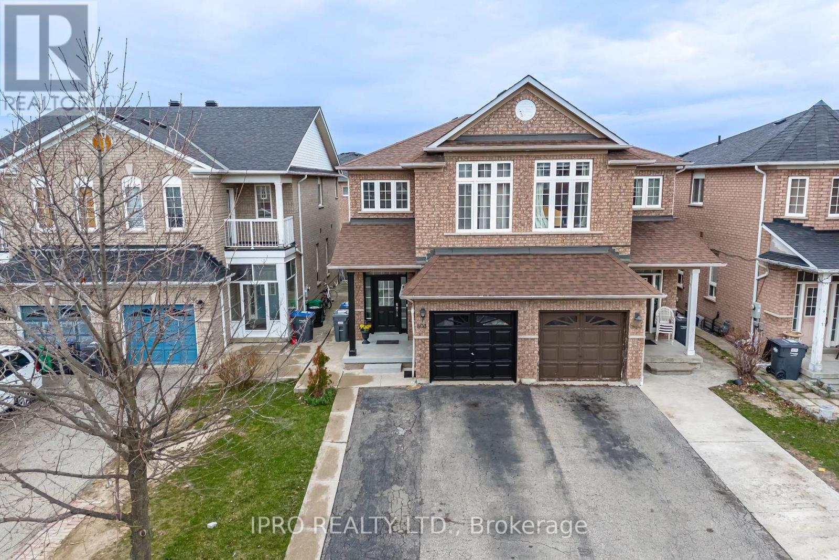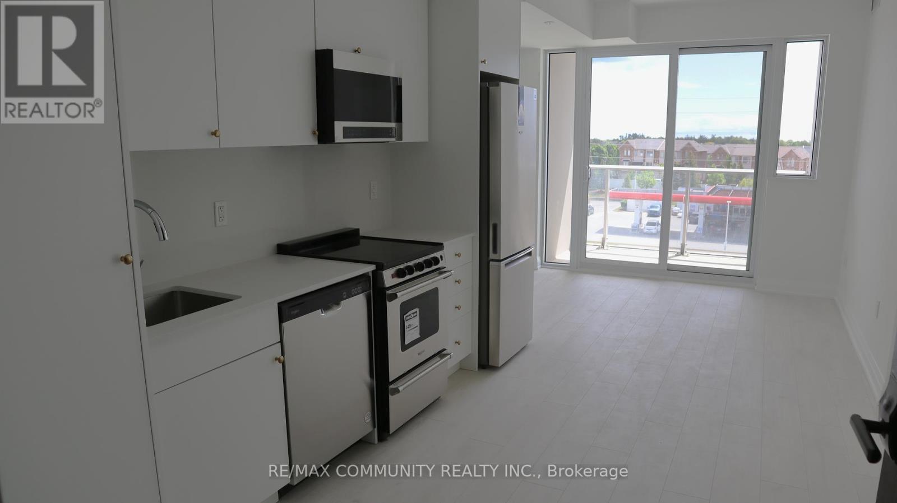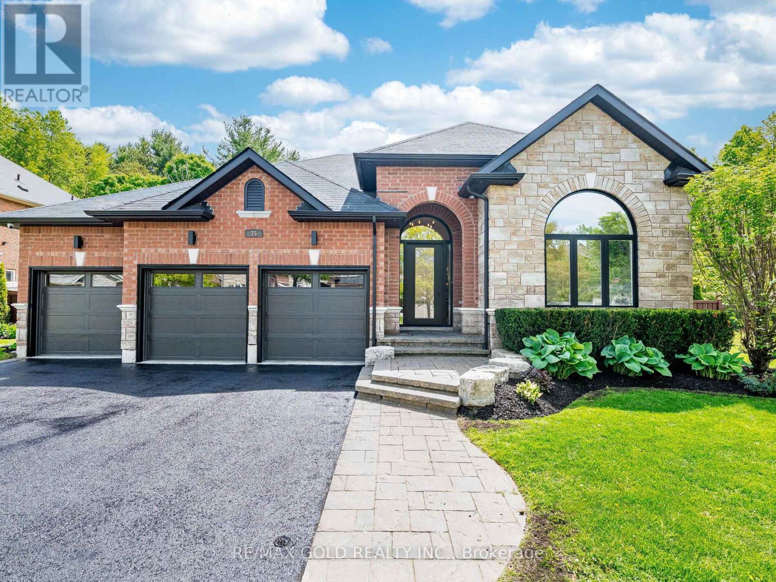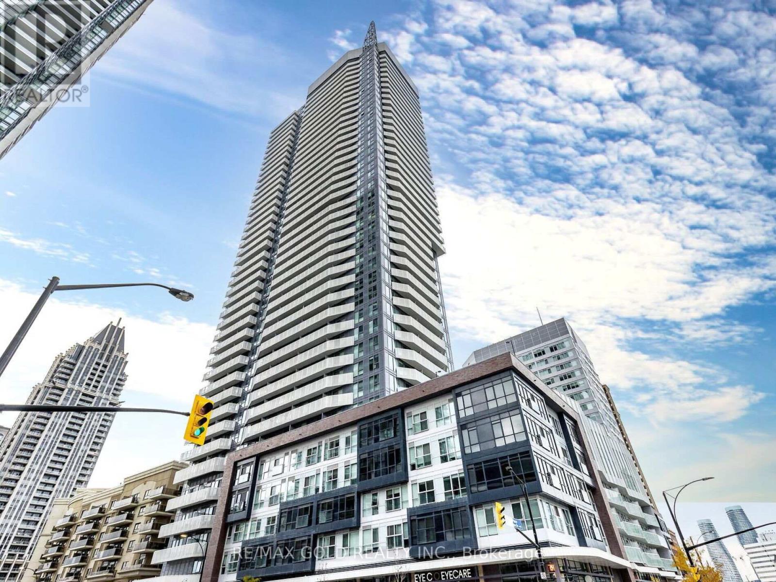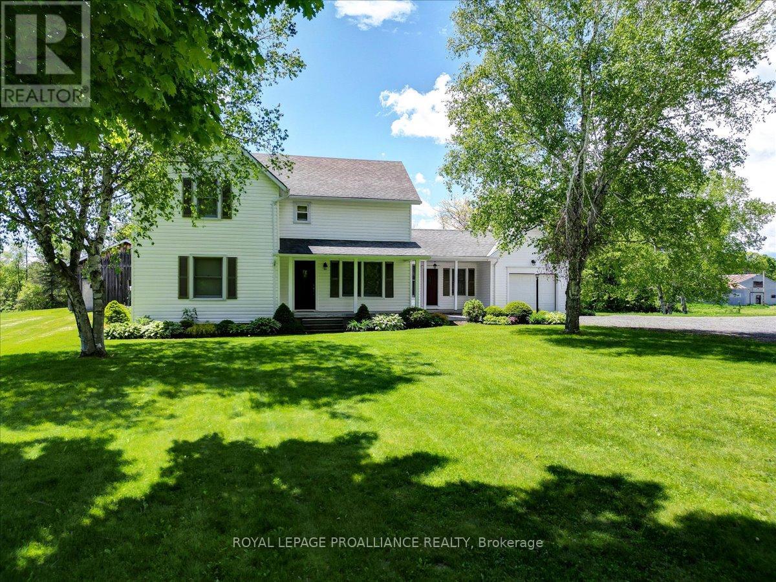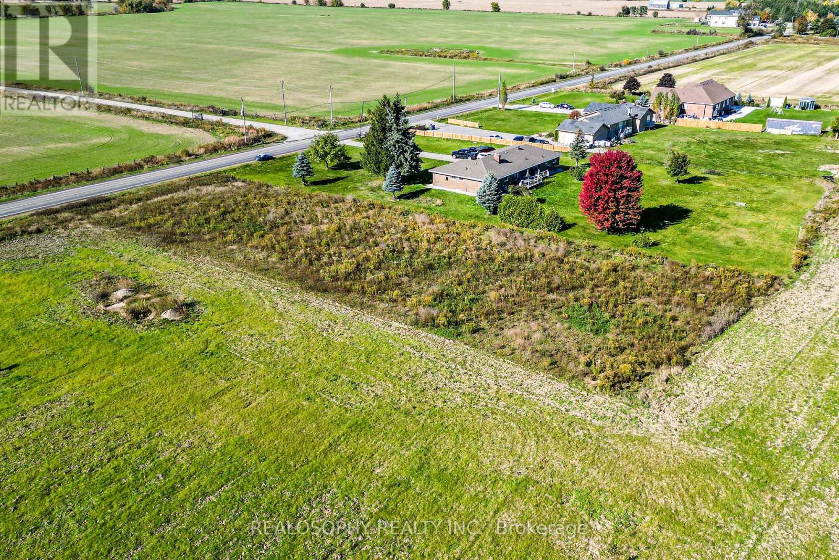47 Grassbank Road
Brampton, Ontario
Located in the fast growing community of Mayfield Village, Move-in Ready, Brand new with full Tarion warranty. 3 Bedroom home quality built by Aspen Ridge Homes. Bright and spacious lay out with neutral tones thru out. Open Concept w/ Modern Kitchen equipped with Kitchen aid S/S Appliances and Quartz Countertop.2nd Floor Laundry Room, with Whirlpool front load washer and dryer. Easy access to schools, public transit and Highway 410 shopping and so much more. Great Value (id:59911)
RE/MAX Experts
50 - 10 Brin Drive
Toronto, Ontario
Welcome To Kingsway By The River. EXCLUSIVE END UNIT. ROOF TOP TERRACE. Sun Drenched Corner Unit Offering Plenty of light. Luxurious 3 Storey Multi Level Unit Townhouse Nestled Between The Esteemed Kingsway And Lambton Communities. Over 1350 Sq Ft Of Living Space. Have The Humber River Trails At Your Doorstep While Being Only A 15 Minute Drive From Downtown Toronto! Smooth 9' ceilings, A Large Private Roof Terrace, With Hose Bib Water Hook Up And Gas BBQ Hook Up + 2nd Balcony, Contemporary Light Fixtures, Fresh Painting. Wall To Wall High Performance Wide Plank Laminate Flooring With Sleek Modern Kitchen Design. Excellent Location and Unobstructed views. High Demand School District Of Lambton Kingsway Jr/Mid School. Bruno's, Starbucks, Mastermind Toys All Within A 5 Minute Walking Distance. (id:59911)
Royal LePage Signature Realty
987 Royal York Road
Toronto, Ontario
Amazing Opportunity To Move Into Prestigious Kingsway Area! Elegance of Georgian architecture offers an unparalleled blend of history, luxury, and modern living, seamlessly woven together to create a residence that is both sophisticated and welcoming. 4 Bedroom + 1 and 4 new Bathroom in Detached Home with Large Principal Rooms. Family room , double car garage from King Georges Rd. Spacious private yard Bright lower level with separate walkout this home is a true gem in the heart of the city, offering the utmost privacy and exclusivity. Added light switches in bedrooms, pot lights though out the home. All bathrooms completely remodelled. New windows, new exterior doors fully finished basement with new flooring, remodel Mudroom/laundry room with new cabinets and granite countertops, remodel kitchen with new cabinets, tiles, granite countertops and new appliances. New light fixtures throughout the house, new stairwell railing, living room fire place, new Flooring in Family room, interior & exterior paint. Located just moments away from Bloor St. Shops And Royal York Subway Station! (id:59911)
Sutton Group-Admiral Realty Inc.
Bsmt - 803 Khan Crescent
Mississauga, Ontario
Nicely Finished Basement with 2 Additional Bedrooms Apartment with. Huge Driveway with 2 car parking space with NO WALKWAY, Backyard with Storage Shed, Hot water Tank OWNED, This Stunning Home Is Move-In Ready Conveniently Located In The High Demand Of Heartland Area, Walking Distance to WALMART, Banks, Restaurants, Grocery, Home Depot, Dollarama, Gas Station,Staples, Winners, Golf Course and Much more, Very Close to 401/403, GO/Mi-Way, Lots of parks, River Grove Community Centre, top schools like Whitehorn PS and St. Joseph's SS. Move In ReadyHome. **Occupancy July 1, 2025** (id:59911)
Ipro Realty Ltd.
415 - 412 Silver Maple Road
Oakville, Ontario
Very Bright 1-Bdr Unit in Brand New Building***Never Lived In***Unobstructed, South Facing Views***9ft Ceiling***Kitchen Features All Stainless Steel Appliances***Spacious Bedroom w/ Large Walk-in Closet***1 Parking & 1 Locker Included***High-Speed Internet Included***State-of-the-art Building Amenities: Gym, Party Room, Game Lounge, Roof Top Terrace, Pet Spa, 24/7 Concierge & FREE Visitor Parking***Conveniently Located Across from a Grocery Store & Restaurants***Hydro & Water Metered Separately*** (id:59911)
RE/MAX Community Realty Inc.
35 Borland Crescent
Caledon, Ontario
Located on a Quiet, Desirable street siding onto a Park and backing onto Private Wooded lots this fully renovated executive Bungalow in Caledon East offers approx over 5,000 sq ft of luxurious living. Featuring 6 Bedrooms and 7 Bathrooms on a Rare 86-ft wide lot with a 3-car garage, this home blends upscale design with thoughtful function. The main floor boasts soaring 11-ft ceilings in the Foyer, Family Room, Dining Area, and Front Room, complemented by oversized new Windows, Extended Solid Wood90 Doors, and Engineered Oak Hardwood throughout. Each Bedroom includes Custom Closet Cabinetry, while Spa-inspired Baths offer Riobel Shower Systems, 9-ft Solid Glass Shower Doors, and Premium Finishes. Enjoy top-tier Jenn Air and Dacor Appliances, including a 1,200 CFM Hood Vent, Induction and Gas Cooktops, Culligan whole-house water filtration and mineral system, 3 upgraded electrical panels, and all-new designer lighting complete the home. (id:59911)
RE/MAX Gold Realty Inc.
3705 - 4065 Confederation Parkway
Mississauga, Ontario
Wow, This Is A Must SeeAn Absolute Show Stopper! Welcome To Daniels Wesley Tower, Priced To Sell Immediately! Just 3 Years New, This Beautiful 1 Bedroom + Den, 1 Bath Unit Comes With One Owned Parking Spot And A LockerPerfect For First-Time Buyers Or Savvy Investors! Enjoy High 9' Ceilings And Stunning Unobstructed Views Overlooking Celebration Square In The Heart Of Mississauga! Step Into A Bright, Open-Concept Layout Featuring Premium Laminate Floors Throughout And A Modern Kitchen With Stainless Steel Appliances, Granite Countertops, Centre Island, And Ample Cabinet Space. The Spacious Living Area Opens To A Private BalconyEnjoy Beautiful Views And Serene Moments High Above The City!The Den Offers Flexibility As A Home Office Or Guest Space, While The Primary Bedroom Features Large Windows And Generous Closet Space.Enjoy Five-Star Amenities Including A 24-Hour Concierge, Fitness Centre, Party Room, Kids Play Area, Basketball & Badminton Courts, And Dedicated Silent Work Rooms For Professionals.Unbeatable LocationSteps To Square One Mall, Celebration Square, YMCA, City Hall, Central Library, Transit Hub, Restaurants, And More! Quick Access To Hwy 403, QEW, And 401 Makes Commuting A Breeze.Don't Miss This Opportunity For Luxury Urban Living In One Of Mississaugas Most Desirable Towers! (id:59911)
RE/MAX Gold Realty Inc.
674 Esker Road
Tweed, Ontario
Welcome to 674 Esker Road, a beautifully maintained 75-acre property offering the perfect blend of peaceful rural living and practical functionality. Set back from the road and surrounded by open fields and mature trees, this charming two-storey home has been lovingly cared for and is in excellent condition. The home features 3 spacious bedrooms and 1.5 bathrooms, making it ideal for families or those in need of extra space. Inside, you'll find a bright and welcoming layout with large windows throughout, a striking wood staircase with classic railing leading to the second floor, and a mix of hardwood and carpet flooring for added warmth and character. A large unfinished basement offers great potential for future living space, a workshop, or storage. One of the property's unique highlights is its location - at the southernmost end of the lot, directly across the road, you'll find a public boat launch that gently slopes down to the river. It's a rare and valuable feature for anyone who enjoys boating, fishing, or simply relaxing by the water. The property is exceptionally well-equipped for a variety of uses with multiple outbuildings, including a traditional barn, drive shed, frame barn, pole barn, and a workshop. A dual silo system adds valuable functionality for those looking to pursue agricultural ventures or increase storage capacity. Whether you're looking to start a hobby farm, operate a working farm, or simply enjoy the beauty and space of the countryside, 674 Esker Road offers exceptional versatility, privacy, and potential. (id:59911)
Royal LePage Proalliance Realty
209 Louis Drive
Mississauga, Ontario
Beautifully renovated home situated on a rare 75ft lot and perfectly located on a quiet and child-friendly street. This home features a fully renovated main floor, spacious finished basement with separate entrance providing opportunity for multi-generational families or in-law suite, gorgeous renovated bathrooms and a private backyard. The main floor highlights a large Living and Dining room area perfect for entertaining, a generous family room with cozy fireplace and a stunning renovated kitchen showcasing quartz countertops, S/S appliances, a custom range hood, ample cupboard space, modern backsplash and under cabinet lighting perfect for any chef enthusiast. Upstairs you will find four spacious bedrooms, including a master retreat with a recently renovated 3pc bathroom and walk-in closet. The finished basement comes complete with a separate entrance, living room area, 2 bedrooms, 4pc bathroom and above grade windows. Additional renovations include new flooring on the main level, new baseboards and trim, freshly painted and upgraded furnace and A/C. Located close to Hospital, Highways, Shopping, Schools, Transit, Parks and Community Centre. Some photos are virtually staged. (id:59911)
RE/MAX West Realty Inc.
404 - 195 Hunter Street E
Peterborough East, Ontario
Luxury Living in the Heart of Peterborough. Discover elevated condo living in this brand-new, stylish residence offering an open-concept layout with 9-foot ceilings and gleaming hardwood floors. The chef-inspired kitchen features an oversized island, quartz countertops, built-in stainless steel appliances, and custom cabinetry, perfect for cooking and entertaining. This modern condo includes 2 spacious bedrooms and 2 sleek bathrooms, designed for comfort and style. Designer upgrades are found throughout, creating a refined living experience. Enjoy top-tier amenities, including a contemporary lobby, 8th-floor lounge and party room with a two-sided fireplace, and a private dining area that opens to a stunning rooftop terrace with panoramic views of the city. Stay active in the fully equipped fitness centre and take advantage of the on-site pet washing station. Ideally located in East City, you're steps from shops, cafes, bakeries, parks, and Rogers Cove Beach. Includes underground parking space P2-19 for added convenience. Move into Peterborough's most luxurious and vibrant condo community, where modern design meets unmatched lifestyle. (id:59911)
Royal LePage Kawartha Lakes Realty Inc.
Ph11 - 1333 Bloor Street
Mississauga, Ontario
Welcome to Penthouse 11 at Prestigious "Applewood Place"! Rarely Offered, 2-Storey, 2 Bedroom plus Family Room Condo with in-suite Laundry plus 2-car Parking. Main Floor with Rich Hardwood Floors, Crown Moulding, Soaring 9-foot Ceilings, Wall-to-Wall Windows with Walk-outs to 2 Separate Terraces with Spectacular, Panoramic South-East Views! Over 2200 square feet! Open-concept Living & Dining Room with Electric Fireplace, Family Room with Wet Bar and separate Sitting Area, perfect for home Office/Den. The open Spiral Staircase takes you to the Upper Level with a large 5-piece Bathroom plus a spacious Laundry Room with lots of Storage. Your Primary Bedroom offers you wall-to-wall Windows, Walk-in Closet, a large Wardrobe Closet, plus a 5-piece Ensuite Bathroom. There is also a generously sized 2nd Bedroom with a separate Sitting Area, 2 Closets, plus a Walk-out to a Large Balcony. This 'one-of-a-kind' Penthouse Suite provides you with a separate Entrance for both Levels. This Welcoming Condo Community offers you 24-hour Concierge, an Indoor Rooftop Pool and Sun Deck, a Gym, Party Room, Guest Suite, Visitor Parking, Convenience Store and so much more! You're just minutes to Shopping, Schools, Parks, the GO Train, the Airport, and Downtown, with Bus at your Door! (id:59911)
Royal LePage Terrequity Realty
13185 Mclaughlin Road
Caledon, Ontario
This expansive vacant lot offers 147 feet of frontage by 285 feet of depth, situated on the east side of McLaughlin Rd near the intersection of Old School Rd. Zoned A1, this versatile land allows for a variety of potential uses, including the opportunity to build your custom home, start a small agricultural venture, or explore other creative possibilities that align with the zoning. Set in the picturesque countryside of Caledon, this property offers the peace and tranquility of rural living, while being just minutes away from urban conveniences. The location is incredibly advantageous, with easy access to major roadways including Hurontario St (Hwy 10) and Hwy 410, making commuting a breeze. Whether you're heading to downtown Caledon, Brampton, or even further into the Greater Toronto Area, you'll appreciate the property's connectivity. It offers the best of both worlds, an idyllic escape from the hustle and bustle, yet close enough to city amenities, shopping, schools, and recreational facilities. Imagine the possibilities! This plot offers ample space to design a spacious estate with beautifully landscaped grounds, a sprawling garden, or even a hobby farm. Surrounded by nature, yet with the convenience of nearby communities, this is a rare opportunity in a highly desirable area of Caledon. The nearby amenities, including local shops, dining, and outdoor recreational spots, make this property an ideal investment for families or individuals looking to embrace a lifestyle of comfort, privacy, and accessibility. Whether you're a homeowner ready to build your custom sanctuary or a developer seeking a prime location for your next project, 13185 McLaughlin Rd provides the opportunity to turn your vision into reality. Dont miss your chance to own a piece of Caledons scenic landscape! (id:59911)
Realosophy Realty Inc.

