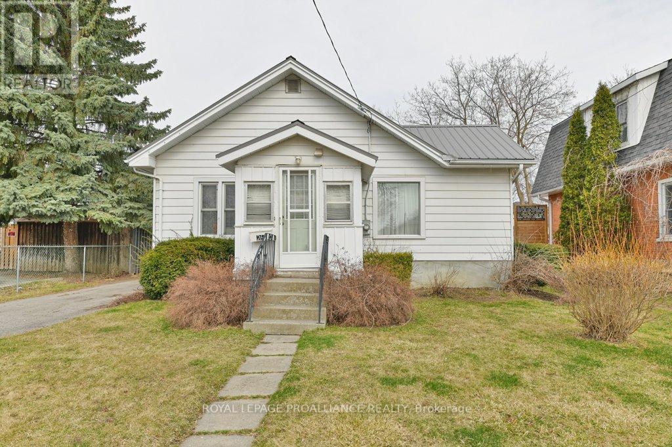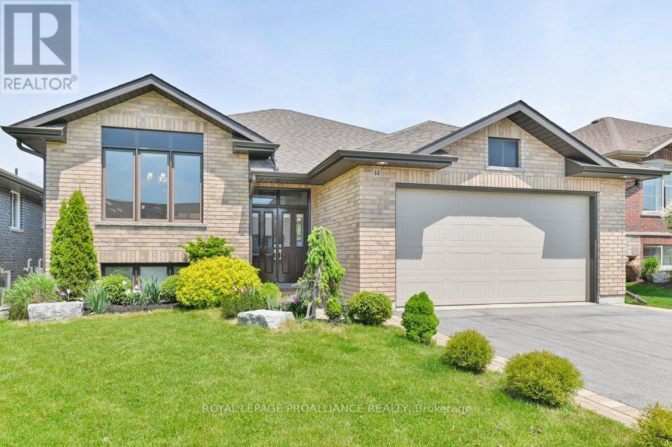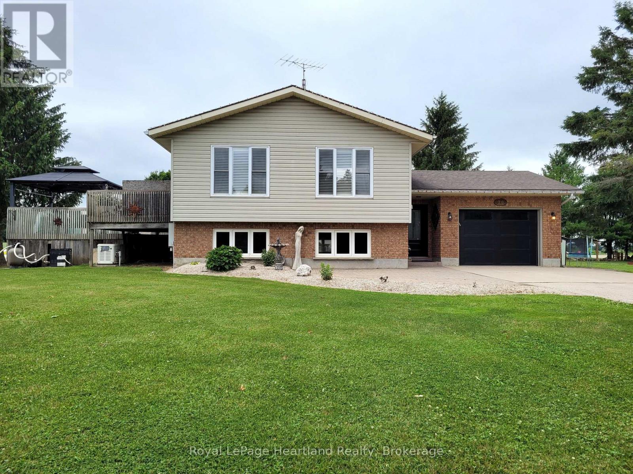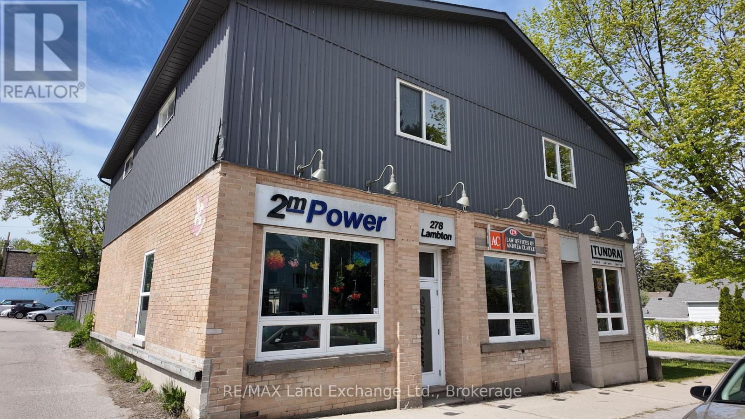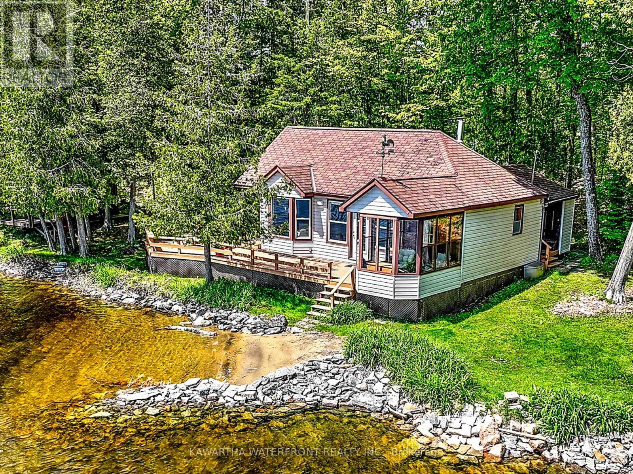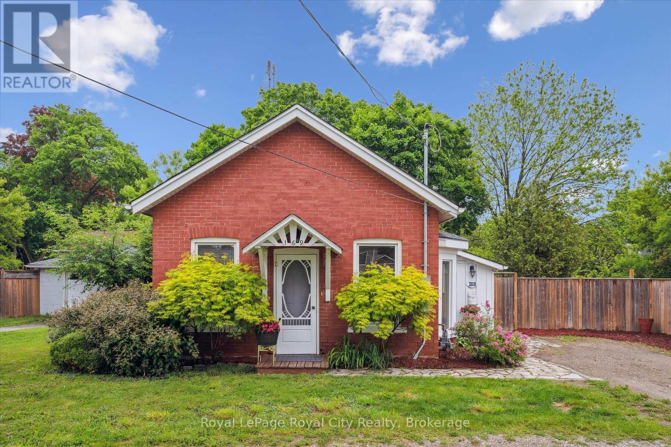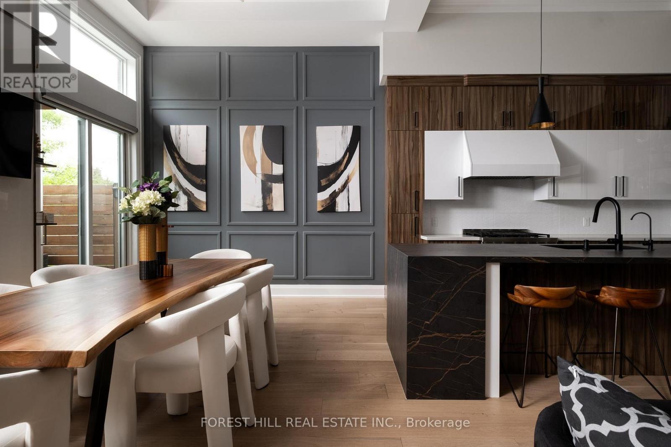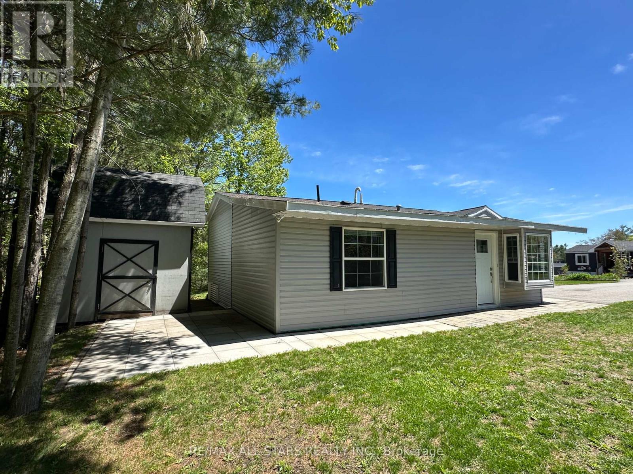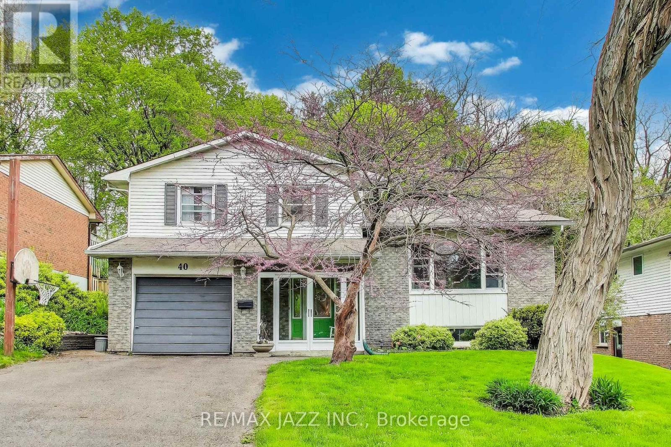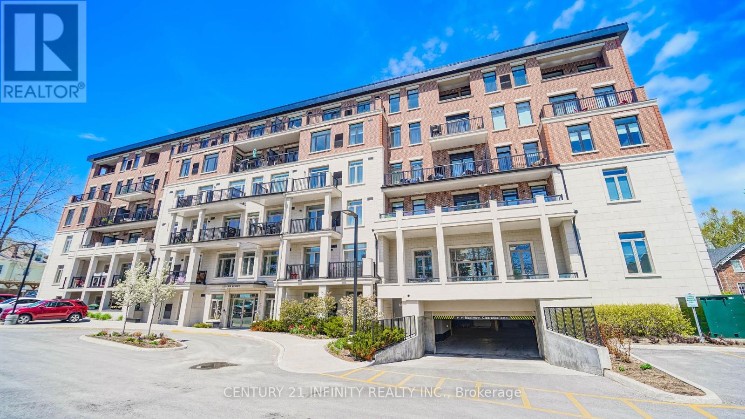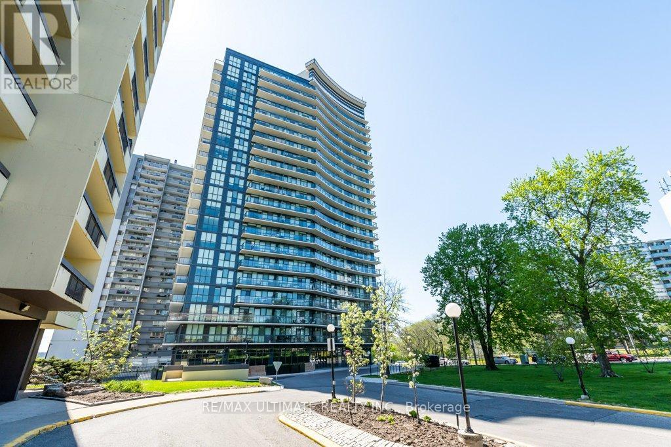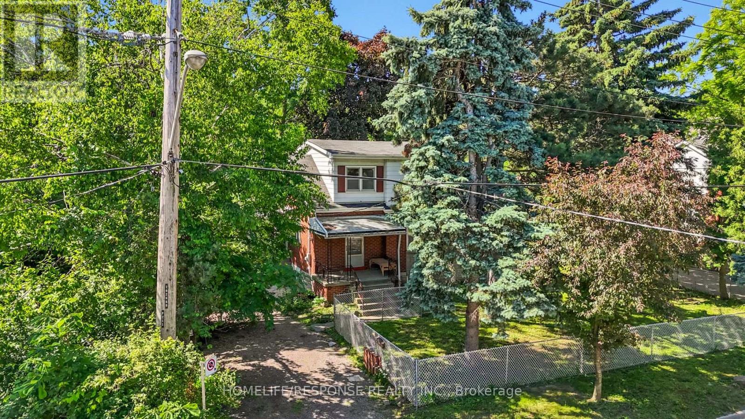26 Burton Street
Belleville, Ontario
Charming two-bedroom bungalow located in a quiet Belleville neighbourhood! This home features a metal roof, carport, and a fantastic backyard perfect for gardening, pets, or entertaining. Inside, you'll find two bathrooms, a natural gas furnace, a water softener, and all appliances included. Just minutes from highway 401 and the beautiful Bay of Quinte, this property offers convenience and potential. With mature trees, loads of natural light, and a peaceful setting, it's ready for your personal touch. Immediate possession available-move in and make it your own! This is a great opportunity for first-time buyers or downsizers looking to get into the market. (id:59911)
Royal LePage Proalliance Realty
44 Liberty Crescent
Quinte West, Ontario
Welcome to 44 Liberty Crescent. This stunning all brick home is situated in the sought after neighbourhood of Applegrove Acres. This 5 year old home has been beautifully cared for and it shows. Large foyer with direct access to the attached double car garage with epoxy floor. Main floor offers an abundance of open space and natural light. Dining area, gorgeous kitchen with quartz counters, modern backsplash and ample cupboards. Lovely patio door leading to the deck with awning. Perfect to provide privacy or to enjoy the beautiful view. Composite deck for low maintenance. 2 spacious bedrooms, 4 pc bath and primary with ensuite. Lower level offers a wonderful space with basement walk out, 2nd kitchen and newer appliances. (2024) 3spacious rooms, 4pc bath and rec room with gas fireplace. In Law Suite potential. Landscaped and spacious yard. Located close to all amenities, shopping, schools, 401 and CFB Trenton. This home is elegant and welcoming. Come take a look at the beauty it has to offer. (id:59911)
Royal LePage Proalliance Realty
20 Crawford Street
North Huron, Ontario
Welcome to 20 Crawford St, a beautiful country setting subdivision just south of Wingham. As soon as you step into this modern side split, you will fall in love. Inside the front door you are greeted by the perfect area to kick off your coats and boots. Up a few stairs you are welcomed by an open area great room featuring a newly custom kitchen with a huge island, quartz countertops, built in appliances and beautiful California Shutters throughout. The dining area and cozy family sitting area does not lack natural sunlight at all. Just off the dining room is a patio door leading you to where you will spend most of your summer, hanging out on the deck and cooling off in the pool. On the main level there are 2 bedrooms & 2 bathrooms including; a primary bedroom with ensuite. On the lower level you will enjoy a large Rec. room - perfect for snuggling up by the gas fireplace on those cold winter nights, an additional bedroom plus a bonus room for the kids or a place for your games, crafts and hobbies. This home has so much to offer, whether you're looking for a large property or perhaps even looking for the opportunity to have a multi-family home. The downstairs could easily be created into a in-law suite or separate living area. Contact your REALTOR today, to take a look. (id:59911)
Royal LePage Heartland Realty
278 Lambton Street
Kincardine, Ontario
Excellent office space available for lease in the upper level of the completely renovated iconic building known as the Kincardine Scout Hall. Call listing brokerage for full details. (id:59911)
RE/MAX Land Exchange Ltd.
103 Shadow Lake 2 Road
Kawartha Lakes, Ontario
Shadow Lake is blessed with many classic cottages and this is one of the finest examples. Located near the tip of a south-facing point, the property has a very generous 171 ft of child-friendly sandy waterfront that provides exceptional privacy. The cottage is ideally sited close to the shoreline and features an expansive deck and sunroom that provides perfect vantage points for observing young swimmers and lovely south-easten vistas down the expanse of Shadow Lake. The cottage, which was built in 1932 and has been in the same family ever since, has been lovingly maintained and upgraded over the decades, including a substantial addition in the 1990s, steel beams under the cottage, low maintenance vinyl siding, interior insulation, and beautiful cedar walls and vaulted ceilings that exude a bright, airy cottage vibe. The four bedrooms, sofa-bed in the living room, and the upper-level bedroom in the waterside bunkie provide ample capacity for friends and family. The lot is mostly treed, natural, and low maintenance, with a level lawn play area and fire pit next to the water. The property is being sold turn-key with almost all furniture and furnishings included, and a short closing is possible. (id:59911)
Kawartha Waterfront Realty Inc.
169 Edinburgh Road N
Guelph, Ontario
This charming redbrick home nestled on a mature, tree lined 60x100 ft lot has a warm, and whimsical feel that makes a house a home. With undeniable curb appeal, from the crescent driveway inviting you in, to the picturesque stone walkway lined with beautiful flower beds, 169 Edinburgh is a standout in the community. Step inside to discover a bright and inviting interior featuring three spacious bedrooms, each with large windows that bathe the rooms in natural light. At the heart of the home, the updated kitchen boasts vaulted ceilings, a skylight, soft-close cabinetry, and sleek, modern finishes, creating a space that's both functional and stylish. The front room, adorned with bay windows, offers a tranquil setting perfect for a formal dining room, home office, or additional living space. Shared between the rooms is a 4pc bath with ceiling skylight feature. Toward the back of the home, a spacious great room offers the ideal space to relax or entertain, with glass sliding doors providing lovely views and easy access to the private backyard oasis. The backyard is truly a hidden gem - surprisingly large, shaded by mature trees, and perfect for indoor-outdoor living. This yard is a gardeners delight- lined with beautiful mature plants and freestanding flowerbeds, it is perfect for those with a green-thumb who appreciate the little things. Whether it's sipping coffee on the covered patio or hosting a twilight dinner under the stars, this space is designed for memorable moments. Location is key...and this one is unbeatable. Just steps from downtown Guelph's vibrant core, enjoy walkable access to shops, cafes, restaurants, microbreweries. Additionally, with both Suffolk St Park and Sunny Acres Park just a 3-minute stroll away. Whether your'e a family, first-time buyer, or investor, this property holds endless potential as a primary residence, a rentable opportunity, or a centrally located development project with options to expand or reimagine the layout. (id:59911)
Royal LePage Royal City Realty
32 Algoma Street
Toronto, Ontario
Built four years ago featuring over 3000 square feet of total living space, 3 bedrooms + 4 bathrooms, this residence combines timeless beauty and modern sophistication. 13-foot ceilings await in the heart of the home where the open concept kitchen, dining and formal living areas make a statement. Kitchen Aid Pro appliances, an abundance of cabinetry, a stunning oversized centre island, gas fireplace, and bespoke finishes elevate the space, while large double sliding doors provide seamless indoor-outdoor flow. The family room is bright, spacious and tastefully done where natural finishes soothe making it the ideal spot to chill with the family. Two skylights illuminate the beautiful engineered wide plank hardwood floors throughout. Three expansive yet intimate bedrooms including a primary suite with walk-in closet, built-in cosmetic desk and 5 pc ensuite that is a sanctuary of calm. The possibilities are endless once you go to the lower level. Fully finished, featuring a large open-concept space, walk-out to the backyard, a wet bar, tons of storage, mud room and a 3-piece bathroom. This versatile space allows you to bring any vision to life. Perfectly suited to be a playroom, entertainment lounge, home gym, or game room. In the backyard, you will enjoy summer nights on your custom wood deck under the gazebo overlooking your spacious fully fenced + hard landscaped yard. The neighbourhood offers seamless access to Mimicos most desirable parks, scenic hiking trails, and acclaimed dining destinations including the legendary Sanremo Bakery. Public Transport, the GO, Gardiner, and 427 will have you anywhere with ease. The buzz of Downtown Toronto is less than 15 minutes away. (id:59911)
Forest Hill Real Estate Inc.
1007- Lot 128 Racoon Road
Gravenhurst, Ontario
Welcome to Beaver Ridge Estates , a peaceful, land-leased four season community surrounded by nature and located just minutes from the charming town of Gravenhurst. Situated on one of the larger lots in the park, this well-maintained 2-bedroom home features an office/den, a spacious open-concept kitchen, dining, and living area, and a large foyer that welcomes you in. Enjoy the convenience of in-home laundry hookups, high efficiency forced air propane furnace, and a paved driveway with space for 3 vehicles. The beautifully landscaped lot includes a stone patio, a large insulated shed, and backs onto a private wooded area, offering both privacy and tranquility. This home offers comfortable living in a quiet, friendly community close to local amenities, trails, and lakes.- (id:59911)
RE/MAX All-Stars Realty Inc.
40 Cumberland Street
Port Hope, Ontario
Location! Location! No through traffic - dead end on both ends of street & only one street into this very private family-friendly nook. The mature tree-lined street feels like country in Port Hope! Bright & Spacious 4-level side split featuring 3-bedrooms, 3-bathrooms offers over 1700 sq ft of above-grade living pace, a functional layout with multiple living areas, and loads of storage. Situated on a 56 x 145 ft lot with a large private backyard backs onto beautiful wooded hillside, attached 1-car garage, and oversized driveway with plenty of parking. A rare opportunity to buy into this sought-after location at an affordable price and renovate to suit your own tastes. Located close to schools, parks, and with quick access to Highway 401. A great opportunity with long-term upside! (id:59911)
RE/MAX Jazz Inc.
101 - 135 Orr Street
Cobourg, Ontario
Check out this beautiful 2-bedroom unit in Harbour Breeze! Enjoy a luxurious lakeside lifestyle in the heart of historic downtown Cobourg. This spacious unit comes 2 bedrooms plus additional computer area or extra sitting space, offering 1,127 sqft of open-concept living. Located on the 1st floor for enhanced accessibility, this south-facing unit is filled with natural sunlight. Both bedrooms walks out directly to a private south-facing balcony, perfect for relaxing and enjoying the fresh air. The functional U-shaped kitchen includes quartz countertops, stainless steel appliances, and lots of cabinet storage, ideal for everyday living and entertaining. The primary bedroom features double closets and a 4-piece ensuite. Convenient second-floor laundry and extra storage under the staircase add practicality to the layout. A premium underground parking space and one locker are also included. This condo just steps from the beach, marina, various shops, large grocery stores, restaurants, and transit. Close to Northumberland Hills Hospital, Highway 401, and all essential amenities. (id:59911)
Century 21 Infinity Realty Inc.
2001 - 1461 Lawrence Avenue W
Toronto, Ontario
Spectacular south-facing apartment overlooking downtown and Lake Ontario, featuring high-quality finishes. The open concept design includes a modern kitchen with granite countertops, a ceramic backsplash, and a movable center island equipped with stainless steel appliances. The living and dining areas are also open, with a walkout to a south-facing balcony that offers an unobstructed view of the downtown skyline and Lake Ontario. The spacious primary bedroom boasts an extra-large closet and nearly a full wall of glass facing south, while the generously sized den is comparable to most condo bedrooms. This apartment offers excellent amenities and low maintenance fees, conveniently located near all essential services. (id:59911)
RE/MAX Ultimate Realty Inc.
211 Bering Avenue
Toronto, Ontario
Attention investors and end users dont miss this exceptional development opportunity in a prime location. Just 700 meters from Islington Station, this 80' x 127' lot comes with approved severance for three detached homes. All certificates have been applied for, with full approvals in place and conditions satisfied. Whether you choose to live in the existing home or move forward with development, the potential is outstanding. Full development package available upon request. Incredible value three lots at this price is a rare find! (id:59911)
Homelife/response Realty Inc.
