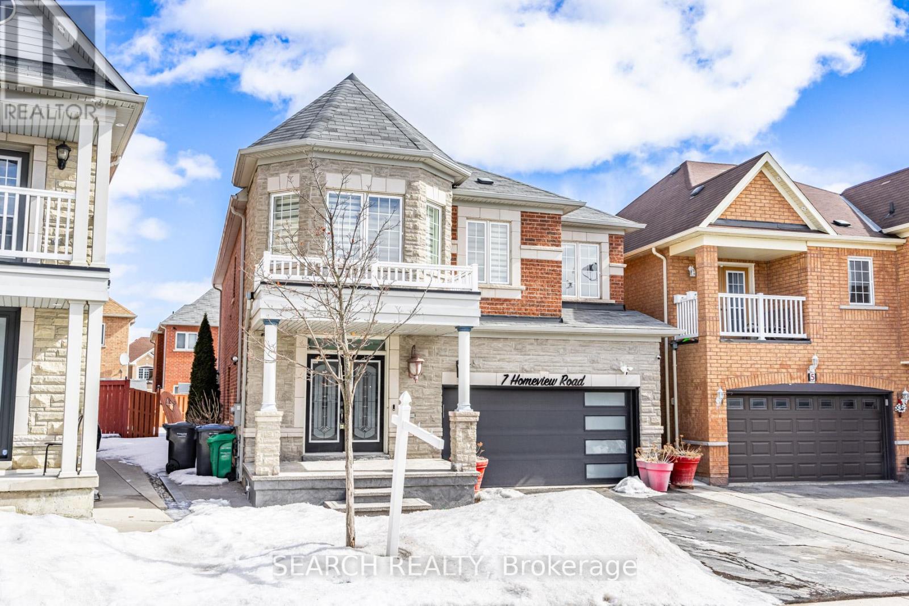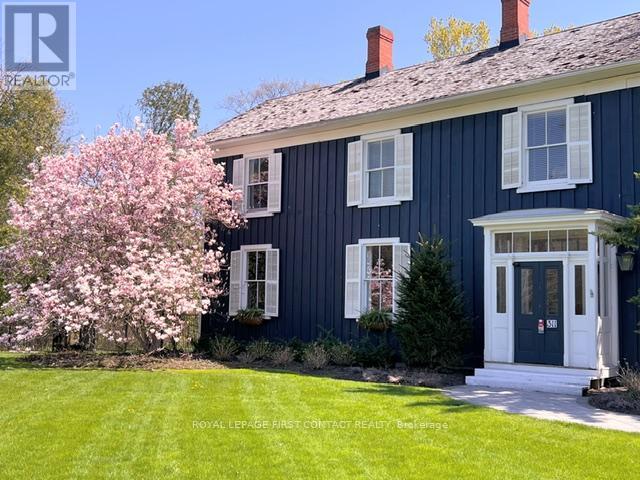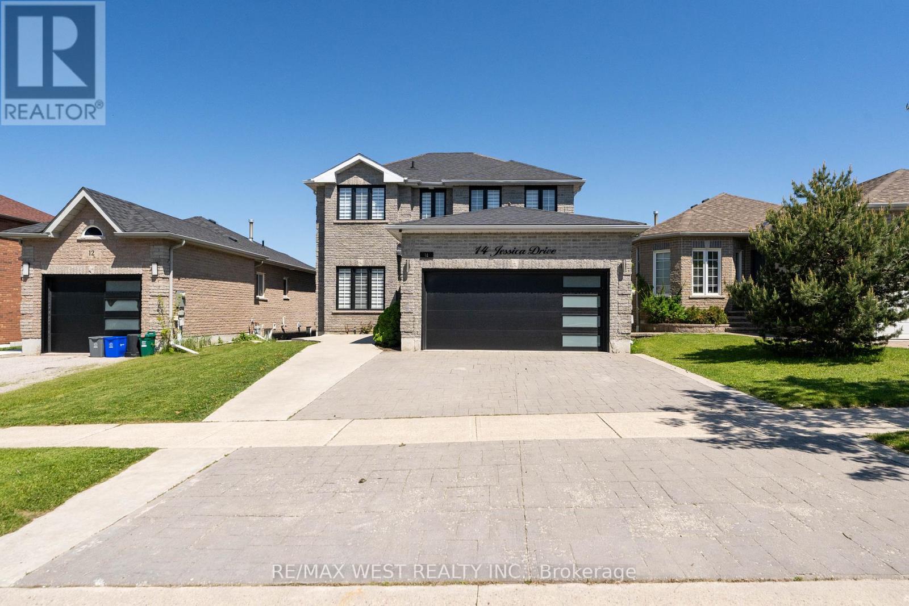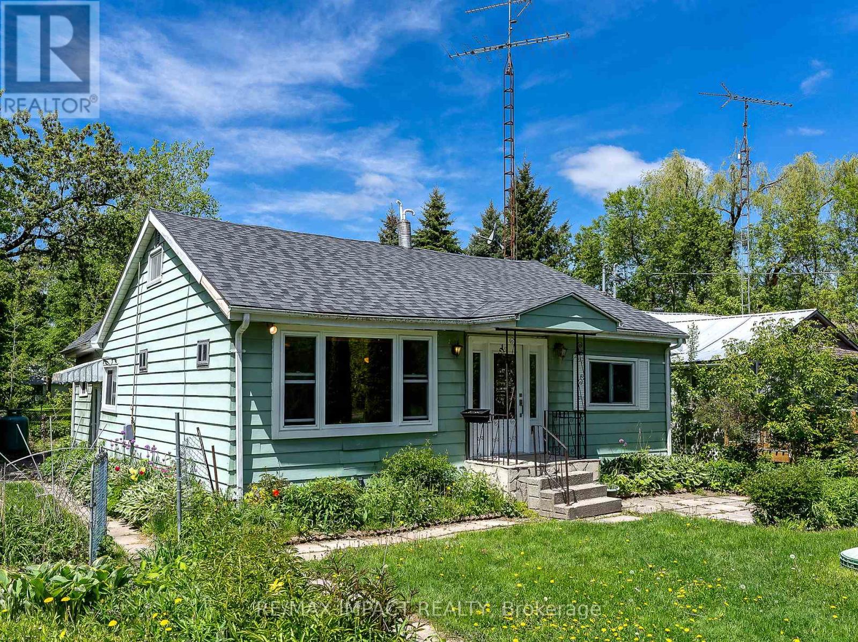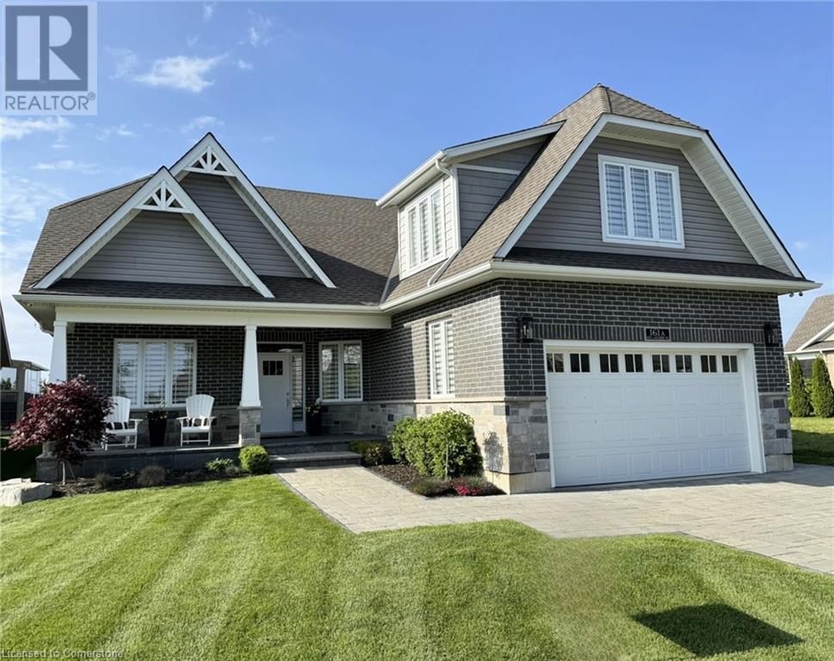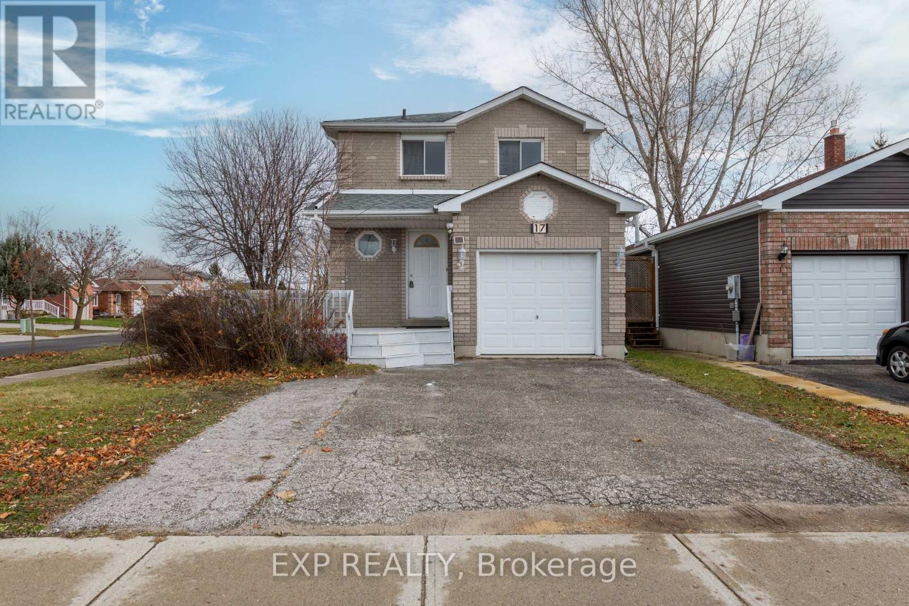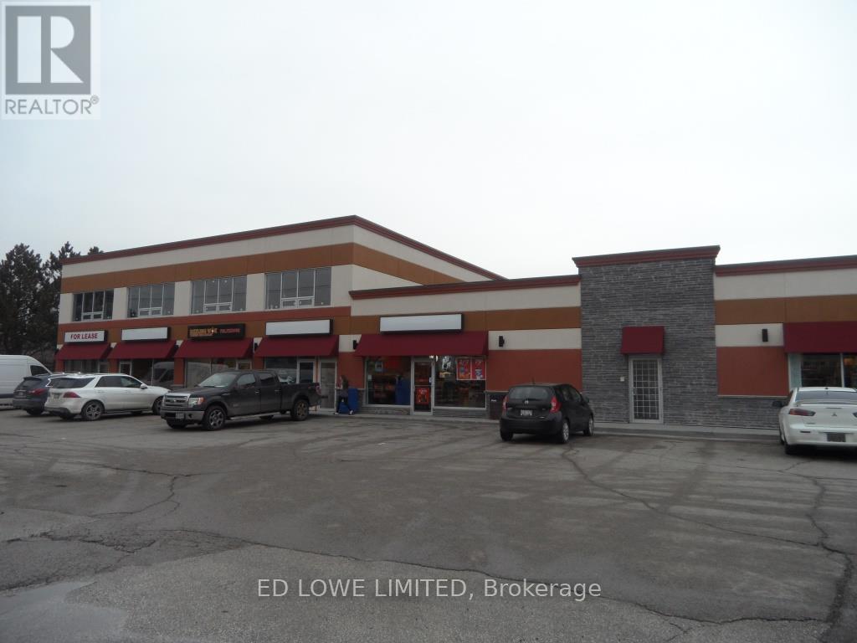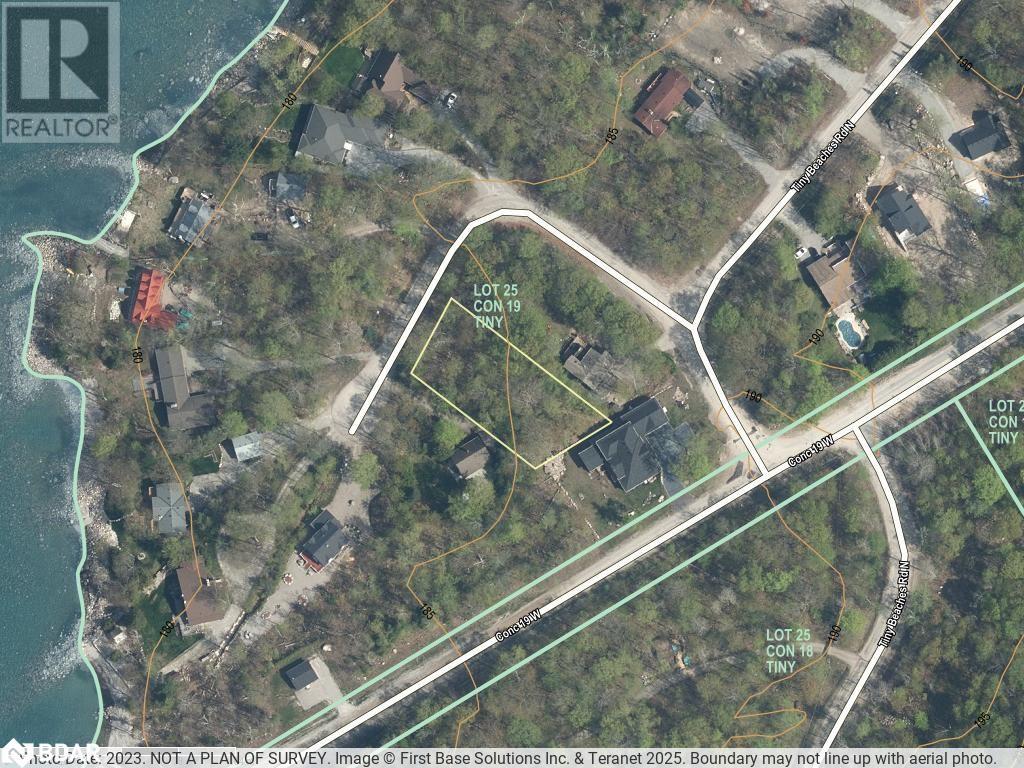7 Homeview Road
Brampton, Ontario
Beautiful recently updated 4+ 1, 3.5 Bathroom - 2 Storey Detached Home Located In proximity to The Sought-After Castlemore Area. This Home Offers An Open Concept Living Space, Furnished With Modern newer Flooring throughout. Modern Custom Kitchen comes with Stainless Steel Appliances + Granite Countertop + Plenty of Cupboard space. Many upgrades. 4 spacious Bedrooms on the upper level + Partially finished basement w/ 1 bedroom. Large outdoor patio, perfect for outdoor entertaining. Large Windows Allow For Lots Of Natural Light. Space to park up to 4 vehicles. Situated In Close Proximity To All Amenities (Shops, Schools, & Transit). This Is An Opportunity Not To Be Missed! (id:59911)
Search Realty
311 Tollendal Mill Road
Barrie, Ontario
Nestled on a private, treed 1.23 acre lot, backing onto Lover's Creek, in the exclusive lakeside neighbourhood of South Shore, you will find this rare piece of history. Built in 1860, & then relocated & restored to preserve the character in 1988, while modernizing the homes structural components, including plumbing, HVAC, electrical & foundation. This property has continued to undergo extensive renovations since. W/ the Marina & walking trails steps away & a short walk to the beaches of Kempenfelt Bay, along w/ the proximity to Barrie's downtown & GO Train station, this property is the perfect blend of outdoor lifestyle & city conveniences. Step into the impressive front foyer - the craftsmanship of the original staircase, hardwood floors & 16" baseboards. The spacious family/dining room offers a 2-pcs bath, double french doors leading to rear yard & convenient side entrance. The renovated kitchen boasts custom cabinets, stone counters & top of the line built-in appliances, large island & walk-in pantry. Open concept & tastefully restored, perfect for entertaining. The expansive living room features gas fireplace & beautiful, large windows w/ tranquil views. On the 2nd level you will find the primary suite w/ it's own fireplace, walk-in closet & 5-pcs semi-ensuite boasting a new double vanity, vintage stand alone tub & large walk-in shower. Also on this level - the guest suite, which was the original staff quarters. It offers a private bedroom, 3 pcs bath & bonus space, 2nd floor laundry room, along w/ its own staircase to the main level. The basement is finished w/ a rec room, large utility/laundry room, & workshop with bulkhead door access to the yard. A fully fenced backyard has a cottage-like feel w/ an expansive, covered, composite deck, perfect for enjoying a morning coffee or afternoon BBQ while taking in the forest views. The long laneway leads to oversized double car garage w/ loft space. Modern conveniences; BI deck heater, BBQ hook up, irrigation system. (id:59911)
Royal LePage First Contact Realty
14 Jessica Drive
Barrie, Ontario
Welcome to 14 Jessica Drive, Barrie Situated in a highly desirable, family-friendly neighbourhood, this impeccably renovated and maintained detached home offers over 2,000 sq ft of beautifully finished above-grade living space. Step into an inviting open-concept layout featuring elegant hardwood floors, a spacious kitchen equipped with stainless steel appliances, and bright, airy living and dining areasperfect for both everyday living and entertaining guests. The fully finished 2 bedroom walk-out basement apartment adds valuable versatility, complete with a generous recreation room, an additional room, and a full bathroomideal for additional income, guests, a home office, or extended family living. Currently tenanted and tenants are willing to stay. Enjoy your own private, fully fenced backyard with a large deckan ideal space for relaxing, barbecuing, or hosting outdoor gatherings. Perfectly located close to top-rated schools, scenic parks, shopping amenities, and with easy access to Highway 400, this move-in ready home seamlessly combines comfort, style, and outstanding value. (id:59911)
RE/MAX West Realty Inc.
5372 Young Street
Hamilton Township, Ontario
Unlock the potential of this charming home in the heart of cottage country! This cozy 2-bedroom home is waiting for your personal touch. Tucked away in a serene setting, it offers the perfect opportunity to create your dream retreat just the way you envision it. Whether you're looking for a peaceful getaway or a year-round haven, this property has the bones to become something truly special. Inside, you'll find a classic layout with plenty of space to relax and unwind. The layout is simple and functional, with two well-sized bedrooms and a spacious living area ready for a fresh update. Whether you're dreaming of a cozy cottage retreat or a stylish rural escape, this place is full of possibilities. (id:59911)
RE/MAX Impact Realty
259 Western Avenue
Delhi, Ontario
Welcome to the historic Quance House—one of Delhi’s most cherished heritage homes, built in 1896 and steeped in local history. Once home to the Quance family, owners of one of the last operating mills in Norfolk County along Big Creek, this grand 2.5-storey brick residence offers timeless character blended with thoughtful updates. Situated on a spacious half-acre lot that corners two streets, this stately home features 4 bedrooms plus a main floor office, 2 beautifully updated bathrooms, main floor laundry, and an updated kitchen. Inside, you’ll find soaring tin ceilings, refinished hardwood floors, a formal dining room, and a generous living room adorned with original trim and architectural detail. Additional highlights include updated windows, a durable steel roof, and a detached double car garage with an attached heated man cave—perfect for hobbies or entertaining. The large backyard offers space to relax or potentially sever a lot for future development. Ideally located near Quance Park, with scenic trails and Big Creek just steps away, this is a rare opportunity to own a piece of Norfolk County’s living history. (id:59911)
RE/MAX Erie Shores Realty Inc. Brokerage
161a New Lakeshore Road
Port Dover, Ontario
Catch sunsets over the lake and tee off at dawn—your dream lifestyle starts here! Welcome to 161A New Lakeshore Road. Discover the charm of this Maple Crest 1.5 storey bungaloft home, offering 2,712 sq. ft. of thoughtfully designed living space. Featuring 3 bedrooms and 3 bathrooms, this property sits on a spacious premium lot, blending comfort with elegance. Step inside to an open and inviting layout, where the foyer flows seamlessly into the living room and kitchen. The main floor boasts beautiful, engineered hardwood flooring throughout, with quality tile in the laundry room and bathrooms. The large kitchen is sure to impress, complete with Cambria countertops and backsplash, and equipped with premium Frigidaire Gallery appliances, including an induction cooktop, built in microwave/oven combo, refrigerator, dishwasher and wine fridge. The 24’x16’ living room, centered around a natural gas fireplace, offers the perfect setting for relaxing or entertaining. Extend your living space with the covered rear screened-in porch, a serene spot to unwind at the end of your day. The double garage provides ample room for vehicles, tools, and toys. Situated steps from The Links at Dover Coast Golf Course, fine dining at David’s Restaurant, and walking distance to the marina, beach and the vibrant downtown Dover shops and restaurants, this home encapsulates the best of small coastal town living. Make the move to 161A New Lakeshore Road and start enjoying the lifestyle you’ve been dreaming of. Check out the virtual tour and book your showing today. (id:59911)
RE/MAX Erie Shores Realty Inc. Brokerage
17 Orok Lane
Barrie, Ontario
Welcome to your perfect turnkey home, ideally situated on a beautifully landscaped corner lot in one of Barrie's most desirable neighbourhoods! This well cared-for 3-bedroom home offers a bright and functional layout, featuring recent renovations that blend style and comfort seamlessly. Enjoy the bonus of a fully finished basement, complete with an extra bedroom and bathroom, perfect for guests or additional living space. Looking for even more potential? The spacious backyard is approved for an in-law suite, offering flexibility and value. Every inch of this home reflects pride of ownership, with thoughtful upgrades that will exceed your expectations. Located just minutes from Barrie's scenic lakefront, parks, trails, schools, and all major amenities, this home is ready for you to move in and enjoy. Don't wait this incredible opportunity won't last long! New fridge and stove. (id:59911)
Exp Realty
A - 110 Little Avenue
Barrie, Ontario
1494 s.f. of newly renovated space in retail plaza at the corner of busy Bayview & Little Ave. $20/s.f. semi-gross 5 yr lease minimum. Space consists of reception area, board room meeting space, kitchenette, 7 private offices, and 2 storage areas. It is located on the second floor with elevator or stairs access. Opportunity to brand the wrap around windows effectively creating a billboard on Little Ave, as well as an opportunity to rent a space on the plazas large pylon sign for additional $90/mo. Adjacent to Allendale Rec Centre. Common area washrooms and elevator plus second floor cleaning maintenance/elevator contract estimated @ $5.50/S.F. Plus Utilities. (id:59911)
Ed Lowe Limited
Lot 18 Mulberry Court
Tiny, Ontario
Build your new home in one of Tiny Township’s most desirable neighbourhoods. This ideal lot on Mulberry Crescent is nestled in a peaceful, private setting that offers a tranquil lifestyle, ideal for families, retirees, or as a seasonal getaway. A unique feature of this property is the 1/33 ownership of a nearby private beachfront, granting access to a beautiful shoreline perfect for relaxing, walking, or taking in the sunset. Close to the town of Lafontaine and only 90 minutes from the north end of the GTA, this property offers the ideal blend of nature, privacy, and convenience. (id:59911)
Exp Realty Brokerage
99 Lahore Crescent
Markham, Ontario
Location ! ! ! Welcome To 99 Lahore Cres, Detached Home Located At Cedarwood Community. 4 Spacious Bedrooms & 4 Bathrooms. Finished Basement Apartment. Solid Oak Flooring Throughout. Upgraded Lighting Fixtures W/Lots Of Pot Lights(Dimmable). Modern Open Concept Kitchen, Quartz Counter . Stainless Steel Appliances. Finished Basement Vinyl Flooring . Interlocking Driveway Offers 2 Outdoor Parking's. Landscaped Backyard W/Fence, Interlocking, Close To Hwy 407, Public Transit, Costco, Grocery Stores, Home Depot & Restaurants. Surrounded By Top Schools. ** This is a linked property.** (id:59911)
Homelife/future Realty Inc.
69 Ray Street
Markham, Ontario
Absolutely Stunning And Spacious Detached Home In The Highly Desired Community Of Unionville Markham! Welcome To This Fully Renovated Open Concept Home, Offering 4+1 Bedrooms and 4+1 Bathrooms. This Home's Functionality And Flow Is Dramatically Enhanced With A Premium 2-Storey Permitted Addition. Beautifully Upgraded From Top To Bottom With High End Finishes, This Luxurious Living Space Will Offer Both Style And Comfort. The Grand Porcelain Foyer Leads You Directly Into The Large Main Floor And The Gorgeous Oak Staircase. Hardwood And Pot Lights Throughout, With Tons Of Natural Light Filling Every Room From Large Windows. The Modern Kitchen Provides You With Stainless Steel Appliances, Ample Soft-Close Cabinets With Extra Pantry Shelving, And A Large Eating Area. The Rear Expansion Is An Entertainers Dream, With So Much Space To Accept Any Layout Design You Can Think Of! The Second Level Includes 4 Bedrooms With Large Closets, 3 Spacious Bathrooms, A Den Area And A Hallway Skylight. The Oversize Primary Bedroom Features A Walk-In Closet, Another Sizeable Closet, And A 5-Piece Ensuite Bathroom. The Basement Includes A Recreational Room, Additional Bedroom With 3-Piece Bathroom. Too Many Great Features For This Move-In Ready Home (Feature Sheet Attached). Easy Access To 407, Hwy 7, Go Station, And Viva Rails. Minutes Away From New Kennedy Plaza, Langham Square, T&T Supermarket, Markville Mall, Main Street Unionville, Trails, Parks, And Top Ranking Schools! This Is A Must See! (id:59911)
Century 21 Percy Fulton Ltd.
340 Capella Street
Newmarket, Ontario
Brand new Sundial Homes 2 bed 2.5 bath 3-storey freehold townhome located in the sought after Newmarket neighborhood. The main floor offers a family room. Second floor offers a kitchen, den and living/dining room, along with a balcony. Third floor features a primary bedroom with 4-pc ensuite, along with an additional bedroom and a 4-pc main bath. Notable features include 9" ceilings on the main floor, solid oak natural finish handrails and spindles on stairs, prefinished oak hardwood flooring in natural finish on main floor! Purchaser can select interior finishes and colours. (id:59911)
Minrate Realty Inc.
