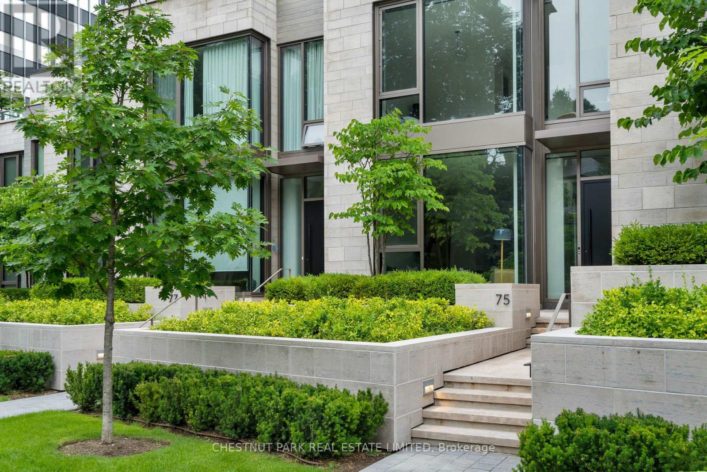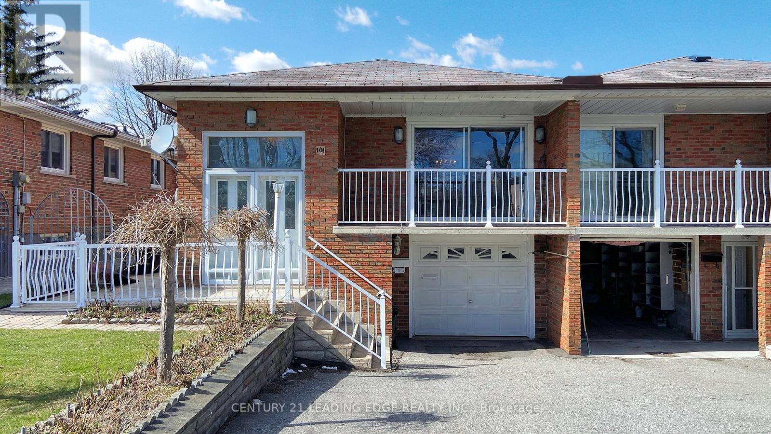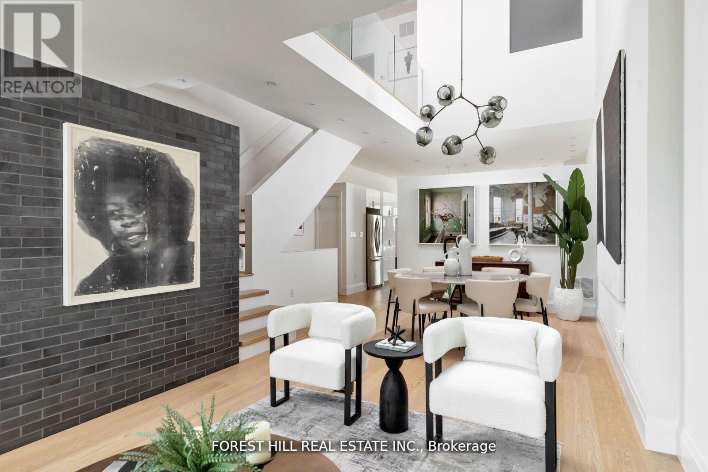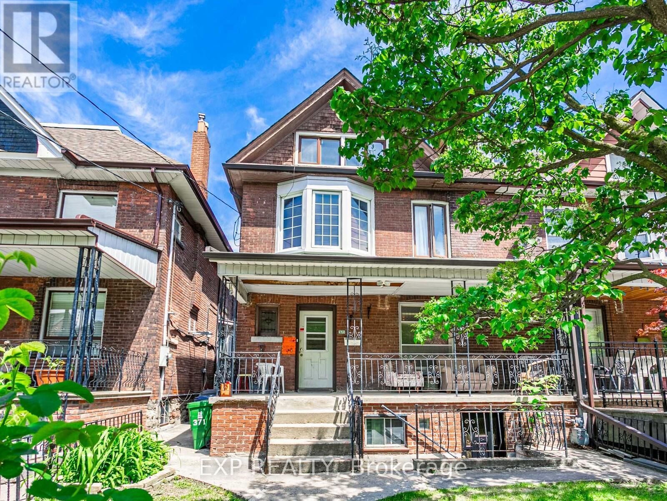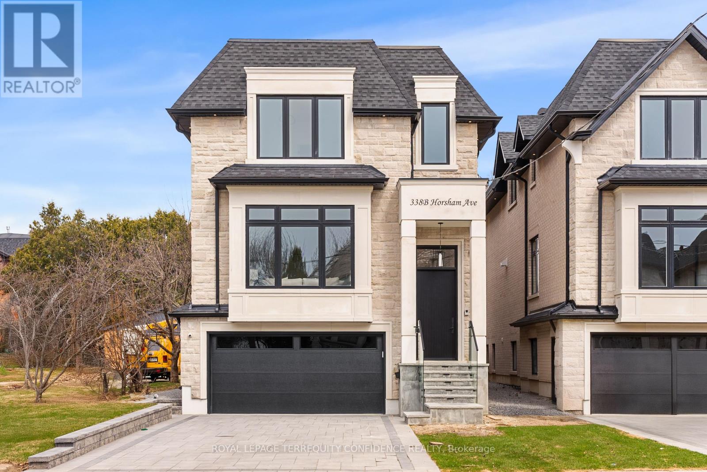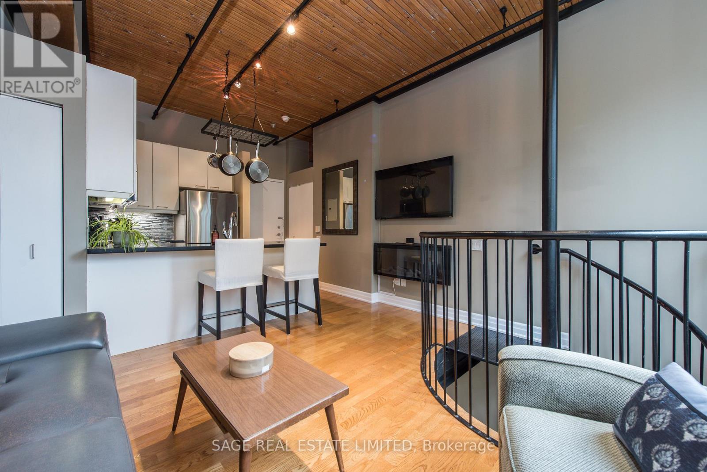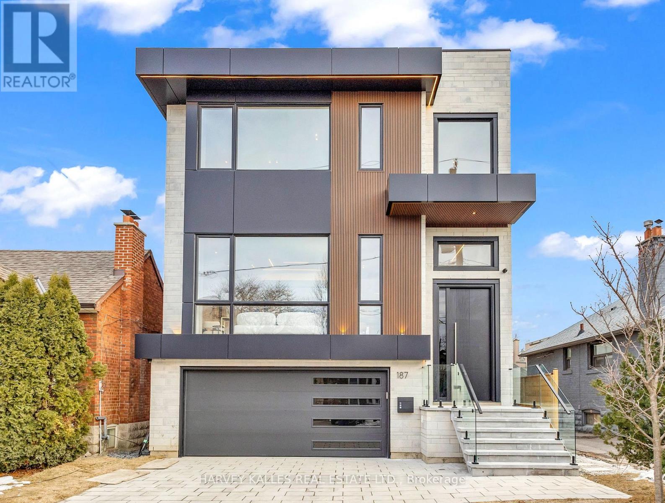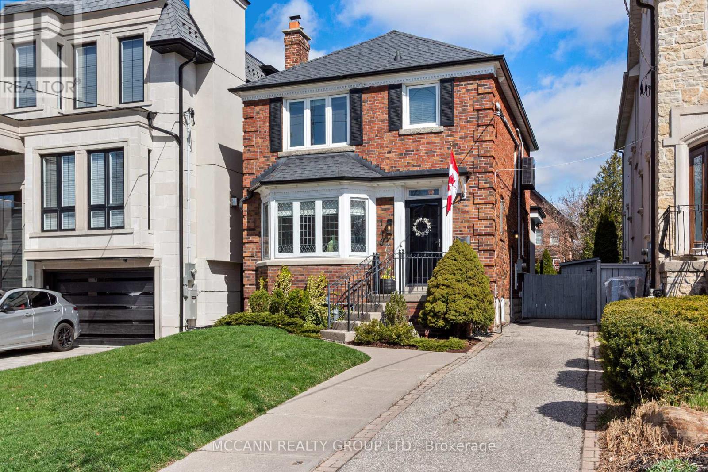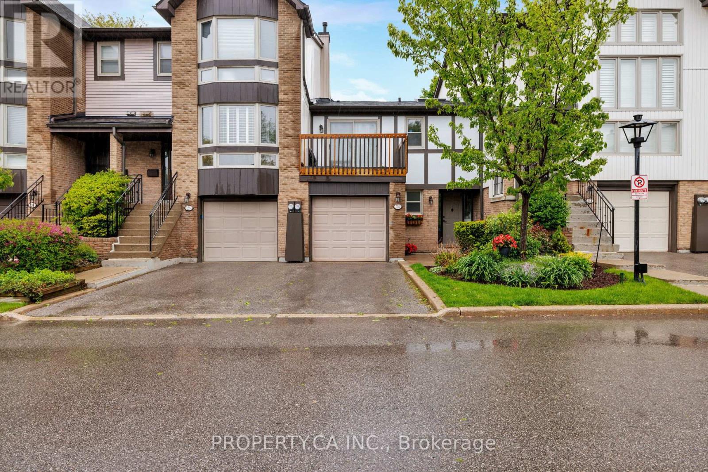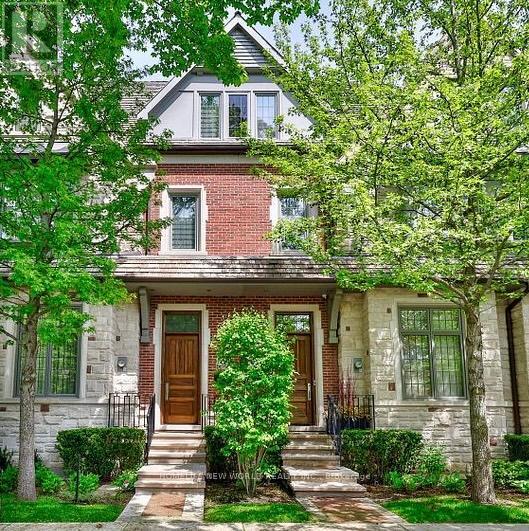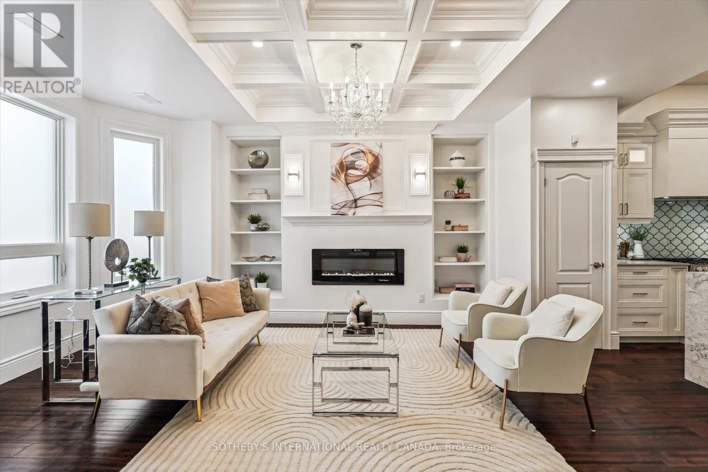75 Foxbar Road
Toronto, Ontario
Nestled on a serene, tree-lined street in the heart of midtown Toronto, this executive turnkey townhome offers sophisticated urban living just steps from Summerhill, Deer Park, Yonge & St. Clair, & Forest Hill. Perfectly blending privacy, luxury, & convenience, this rare offering places you at the center of it all. The open-concept main floor features soaring ceilings, expansive windows, & warm oak hardwood floors that fill the space with natural light & understated elegance. A modern chef-inspired kitchen anchors the space, complete with a large center island with breakfast bar seating, marble countertops, a honed backsplash, premium built-in appliances, & ample pantry storage. Step out to your private terrace - ideal for morning coffee or evening drinks - & enjoy the convenience of a stylish powder room for guests. Upstairs, the private primary suite is a true retreat, boasting dramatic floor-to-ceiling south-facing windows, a cozy sitting area, two walk-in closets with built-ins, a custom vanity, & a spa-like 6-pc ensuite. The third level offers two generous bedrooms - one with a private terrace - & a sunlit office or den space, accompanied by a sleek 4-pc family bathroom. The lower level features a spacious family room designed for versatile living or recreation, a full laundry room with sink & folding station, & direct access to your private garage. An additional underground parking space is located just outside your garageno snow shoveling required!2 underground pkg,Direct access to 20,000 sq ft of world-class amenities including a fitness center, pool, spa, & more.Underground access to LCBO, Longo's, & Starbucksno need to go outside!24/7 concierge service for package delivery and enhanced safety.Streetcar stop at your front door& just a 5-minute walk to Yonge St.Top-rated schools nearby: Brown PS, BSS, UCC, The York School, De La Salle.Walk to BNR Tennis Club in 5 minutes and Forest Hill Village in under 10. (id:59911)
Chestnut Park Real Estate Limited
Forest Hill Real Estate Inc.
342 Wellesley Street E
Toronto, Ontario
Welcome to 342 Wellesley Street East in historic Cabbagetown. No expense was spared in this three-storey 3+1 bedroom, 3 bathroom home with 2 car parking! Completely gutted and rebuilt from top to bottom with style and sophistication, all while paying homage to the Victorian period - blending timeless character with modern comfort & efficiency. The main floor offers an efficient open-concept layout with a chefs kitchen, gas range, side-by-side fridge, and a walkout to a private garden with a newer composite deck. Upstairs features 2 large bedrooms & a spacious second-floor 5 piece bath with clawfoot tub and large shower. Third storey retreat with large office/den, bedroom, beautiful 4 piece bath, and a treetop deck! Great basement lowered to 8 ft with radiant in-floor heating, all ready for your finishing touch.Additional highlights include custom wood sash windows at the front and rear, designed to match the 1870s originalsfront windows were heritage-approved and grant-funded. The homes heating system is another standout: it's perfectly balanced and whisper-quiet, with room-specific radiators installed using professional heat calculations for consistent warmth throughout. This is effectively a brand-new home within a Victorian shell. Located on one of Cabbagetowns most charming, tree-lined streetssteps to parks, Riverdale Farm, farmer markets, amazing restaurants & shops on Parliament. 94 Walk Score / 98 Bike Score / 93 Transit Score. Historic charm meets modern living in this rare, turnkey home. (id:59911)
RE/MAX Hallmark Realty Ltd.
101 Pindar Crescent
Toronto, Ontario
Welcome to 101 Pinder Crescent! This wonderful family home owned by its original owner for over 50 years!! Situated in one of North York's best neighborhoods, this move-in ready 3-bedroom bungalow with a finished basement offers excellent income potential with 3 separate entrances. The main level features beautiful hardwood floors, a spacious family-sized kitchen with a stainless steel fridge, pantry, dining & living area with a walkout to balcony, generously sized bedrooms, and a stunning, modern newer 4-piece bathroom with double vanity & quartz counters. Great lot size of 30.59x132.65 ft, complete with stamped concrete steps, front porch, balcony, walkway & a back patio with a convenient walk-up. Located just steps away from amazing schools, parks, shops, restaurants, banks, TTC, Fairview Mall, major highways including Hwy 401, 404, DVP & so much more! Must see!! (id:59911)
Century 21 Leading Edge Realty Inc.
49 Brookfield Street
Toronto, Ontario
Welcome to Brookfield House, the ultimate blend of architectural mastery and urbane sensibility in the heart of Trinity Bellwoods. A thoughtfully designed true family home built by Blue Lion Building for the firm's own architect. The emphasis on high-quality architecture and attention to detail make this home a masterwork of light, volume, and space. Anchored by a soaring 27-foot atrium that funnels natural light into the heart of the home, each graciously proportioned room functions as a canvas to showcase its future owner's personality. Entertaining is effortless in the spacious living and dining room, where oversized windows flanked by custom drapery flood the space with natural light. The bulkhead-free ceilings add to the seamless scale of the home. Wire-rubbed white oak hardwood floors contrast with the charcoal brick feature walls, creating an ambiance of warmth and sophistication. Step through to the rear half of the home into the spacious kitchen and large family room, featuring a generous run of custom white lacquer cabinetry, complimentary Caesar stone countertops, and stainless steel appliances. The backyard is an urban oasis with irrigated landscaping by BSQ Landscape Architects, connected directly to the rare 2-car garage with laneway access. The second floor overlooks the dining room and accesses the spacious primary bedroom featuring a 6-pc en-suite and a large W/I closet. Three other large bedrooms with W/I closets add to the functionality of the home. The third floor features a flex-space lounge and is surrounded by inspiring city views, while the fully finished basement adds more functional space. Brookfield House is truly a home with no compromises - the ultimate blend of form and function. **EXTRAS** See the Features & Finishes sheet for all details. Steps to Trinity Bellwoods Park and the best restaurants & shops of Ossington and Queen Street. Laneway house report available. (id:59911)
Forest Hill Real Estate Inc.
371 Crawford Street
Toronto, Ontario
Attention Contractors, Renovators & Investors! A rare opportunity to own a true triplex in one of Toronto's most coveted neighbourhoods just steps to College St, Little Italy, and Trinity Bellwoods Park. This semi-detached property sits on a premium 25 x 112 ft lot with laneway access and a 2-car garage (plus laneway house potential!). Currently configured as three self-contained units: a 2-bed main floor, spacious 4-bed upper unit with 1.5 baths, and a 1-bed basement suite, all with separate entrances. Enjoy existing income from long-standing tenants, offering immediate cash flow. Main and second floor walkouts to private decks, and a full backyard ready for your vision. Sold as-is, where-is. Don't miss your chance to add serious value in a AAA+ location surrounded by fantastic dining, shopping, parks, and transit. (id:59911)
Exp Realty
338b Horsham Avenue
Toronto, Ontario
Exquisite home in the coveted Willowdale West neighborhood; with an elegant & sleek design, and luxurious finishes throughout. This coveted property is tastefully designed, with an extensive use of slabs, and a spacious interior. Enter through the sophisticated foyer, to find the beautiful living & dining rooms with paneling, fireplace, double pot lights, built-in speakers, and an abundance of light; a sensational eat-in kitchen with porcelain slab kitchen island, high-end Miele built-in appliances, breakfast area, large B/I bench & shelves, walk-out to deck; and a spacious family room with a stunning vapor fireplace, built-in speakers, and a view of the backyard! Upstairs, 4 sizeable bedrooms await; including the marvelous primary room, with built-in speakers, walk-in closet, lavish 6 piece ensuite with a heated floor, and fireplace. Soaring 12' ceilings in the basement, which boasts a sublime recreation room with a dazzling wet bar, heated floors, built-in speakers, above grade windows, fireplace & walk-out to yard, and an additional bedroom! Spectacular additional features include a double car garage; 2 laundry rooms (basement rough-in); exquisite millwork & modern double LED pot lights throughout. Close to many high-ranking schools and tranquil parks; This truly exceptional home offers an excellent opportunity to experience modern comfort and luxury, in a highly convenient location. (id:59911)
Royal LePage Terrequity Confidence Realty
504 - 781 King Street W
Toronto, Ontario
King West's Gotham Lofts: originally a harness factory built in 1917. Step back in time with this rare authentic loft conversion developed in 1996 that ticks all the boxes for those discerning loft lovers!! Soaring Ceilings, beefy wood beams, massive windows with electric blinds allowing for an abundance of light, exposed brick throughout, and topped off with and industrial metal spiral staircase to seal the deal. This 2-level dream space offers an upper level, upgraded, sleek open concept kitchen granite breakfast bar, stainless steel appliances & under cabinet lighting and a lower level bedroom retreat with stylishly renovated ensuite bath, and one owned parking space. This King West location can't be beat being only steps to Queens West, the entertainment district, Trinity Bellwoods, Stanley Park, Fort York, the CNE and the lake. Transit is at your door for easy access to all that downtown has to offer! (id:59911)
Sage Real Estate Limited
187 Roe Avenue
Toronto, Ontario
A Striking Blend Of Modern Design And Superior Craftsmanship, 187 Roe Ave Is A Home That Stands Out In Bedford Park! The Main Floor Boasts A Seamless, Open-Concept Layout With Oak Hardwood Floors, Custom Millwork, And Built-In Speakers, Creating An Inviting Atmosphere. The Chefs Kitchen Is A Showpiece, Featuring A Porcelain Waterfall Island, High-End Appliances, And A Butlers Pantry For Effortless Entertaining! The Family Room, Centered Around A Sleek Electric Fireplace And Entertainment Unit, Opens To A Private Deck And Landscaped Yard. Plus, Work From Home In Your Main Floor Study! Upstairs, The Primary Suite Is A True Retreat With A Large Walk-In Closet And A Lavish 7-Piece Ensuite Complete With A Soaker Tub, Heated Floors, And A Smart Toilet. Three Additional Bedrooms Offer Generous Space, All With Ensuites, Plus A Laundry Closet! The Lower Level Is Designed For Relaxation And Entertainment, Showcasing A Spacious Rec Room With A Built-In Wet Bar, Heated Porcelain Tile Floors, Wine Fridge, And A Walkout To An Interlocked Patio. Plus, A Second Laundry Room In The Lower Level! Completing This Exceptional Offering Are Thoughtful Touches Like A Heated Driveway And Front Porch, A Built-In Double Garage, Ecobee Thermostat, 4-Zone Irrigation System With Rain Sensors, And Security Cameras. Ideally Located In The Coveted Yonge And Lawrence Neighbourhood, This Home Offers Easy Access To Great Schools, Boutique Shops, Fine Dining, Parks, And Transit, Making It Perfect For Families And Professionals Alike. Must Be Seen! (id:59911)
Harvey Kalles Real Estate Ltd.
148 Brooke Avenue
Toronto, Ontario
Nestled in one of Toronto's most sought-after neighbourhoods, this beautifully maintained 3bedrm, 2bathrm home is just a short stroll from Avenue Rd & Yonge St. Step through elegant French doors into the living rm, featuring a large leaded glass picture window, fireplace, & hardwood floors. An arched entryway leads into the large formal dining rm, perfect for entertaining, complete with classic wainscoting & hardwood flrs. Filled with natural light, the family rm boasts expansive windows & double doors that open onto a private deck overlooking the saltwater pool. The updated kitchen (renovated in 2001) hosts stainless steel appliances, ample cabinetry, & a charming breakfast area. Upstairs, the spacious primary bedrm overlooks the street with large windows, a ceiling fan, & a closet. Two additional bedrms offer serene views of the backyard, each with hardwood floors & ample storage. A 4pc bathrm with a combined shower & tub completes the upper level.The finished lower level, with convenient side-door access, offers additional living space. A 3pc bathrm is complete with a large shower. A large office with built-in storage, pot lights, & a bright window provides the perfect space for working from home or homework. The recreation rm, featuring broadloom, is ideal as a media or playrm, while the adjacent playrm with a full wall of closets offers the potential to convert into an additional bedrm. A spacious laundry rm with a utility sink completes the lower level.Outside, the private backyard is a true urban oasis, complete with an enclosed deck, lush landscaping, pool shed, & saltwater pool, an entertainer's dream. Located in the prestigious Armour Heights & Lawrence Park school districts, this home is just minutes from top-rated public & private schools, TTC transit (Lawrence & York Mills Stations), fine dining, boutique shopping, the Don Valley Golf Course, & easy access to Highway 401. (id:59911)
Mccann Realty Group Ltd.
24 English Ivyway
Toronto, Ontario
Welcome to 24 English Ivyway! This stunning 3-bedroom, 3-bathroom condo townhouse features an exceptional floor plan and is situated in a prime location across from the prestigious Bayview Golf and Country Club. Enjoy convenient access to Highway 404 and TTC transit.Upon entering, you'll immediately notice the bright and spacious ambiance enhanced by natural light streaming through the large skylight, illuminating the main floor down to the dining area. The beautifully renovated kitchen includes quartz countertops, marble backsplash, and elegant engineered hardwood flooring. All three bathrooms have recently been tastefully updated with high-quality finishes and modern style. The primary bedroom offers a luxurious private balcony and a stunning ensuite bathroom complete with a rainfall shower. Additional living space is provided by a spacious rec-room in the basement, perfect for entertainment, relaxation, or an awesome play space for kids. The main floor also features a cozy wood-burning fireplace and a walkout to a charming private patio, ideal for enjoying outdoor moments. (id:59911)
Property.ca Inc.
9 Dunvegan Road
Toronto, Ontario
Welcome to this iconic freehold townhouse nestled in the heart of Old Forest Hill Village. A very rare opportunity to own one of only five exclusive freehold townhouse in this coveted enclaverarely offered and highly sought after. Meticulously built with exquisite attention to detail, this residence was designed by renowned architect Richard Wengle, with interiors curated by the acclaimed Wise Nadel.Truly unique in design, this home features the entire second floor dedicated to the luxurious primary suitea rare layout not seen in any other townhome. The suite includes a spa-like ensuite, His & Hers walk-in closets, and radiant heated floors, offering the ultimate in comfort and privacy.The stunning gourmet kitchen is outfitted with state-of-the-art appliances and premium finishes. The contemporary open-concept main level is flooded with natural light, highlighting soaring 10 ft ceilings and gorgeous hardwood floors throughout.Each additional bedroom includes a private ensuite, ideal for family or guests. Step outside into your dream summer oasis with a built-in BBQ center, and stay safe and dry year-round with secure underground parking for two vehicles.Approximately 2,142 sq ft + terrace. Steps to top schools (UCC, Bishop Strachan) and the vibrant amenities of Yonge & St. Clair. Extras: Sub-Zero fridge/freezer, Miele dishwasher, 36" Wolf gas range, Electrolux washer & dryer, all light fixtures, all window coverings, central vacuum & equipment, alarm system, built-in speakers, water softening system, Lynx built-in gas BBQ, irrigation system. (id:59911)
Homelife New World Realty Inc.
290 Bathurst Street
Toronto, Ontario
Located in the heart of downtown Toronto, this luxury estate is perfectly positioned across from Alexandra Park and steps from the University of Toronto, OCAD University, and Toronto Western Hospital, in the Trinity Bellwood neighbourhood. Offering unmatched access to downtown living with privacy and exclusivity, this home is a true masterpiece. Completely updated Structure, Plumbing, Electrical and HVAC to approved Ontario Building Code standards, this house is meticulously renovated (over $500K) with no expense spared. The open-concept main floor features crystal chandeliers, soaring coffered ceilings, and gleaming hardwood floors. The chef's kitchen, equipped with premium smart appliances, features full height custom cabinetry, luxurious Caesarstone granite countertops, and a spacious center island with a dramatic waterfall edge and bistro-style seating. Upstairs, the primary suite is a serene sanctuary with a custom walk-in closet, and a personal luxurious oasis spa retreat main bathroom, complete with rainfall shower head, large soaker tub, heated floors, and towel warmer. The finished basement offers flexible space, including a private in-law suite with its own entrance, ideal for multigenerational living or rental income. Outside, enjoy a private garden oasis and a two-car garage with app-controlled automatic doors and EV charger, permitted for future conversion into a coach house. This home also offers top-of-the-line security, with 24/7 camera coverage, reinforced steel doors, and state-of-the-art features for peace of mind. A rare opportunity to own a refined and luxurious home in one of Toronto's most desired neighbourhoods. (id:59911)
Sotheby's International Realty Canada
