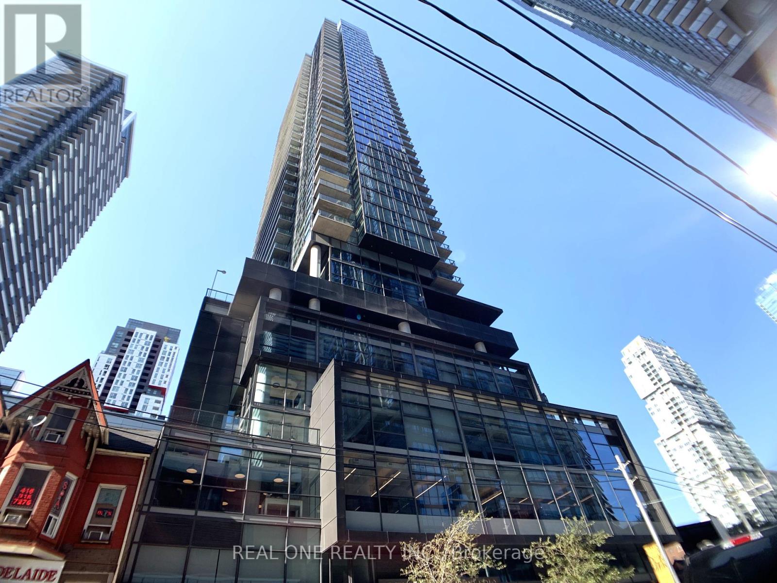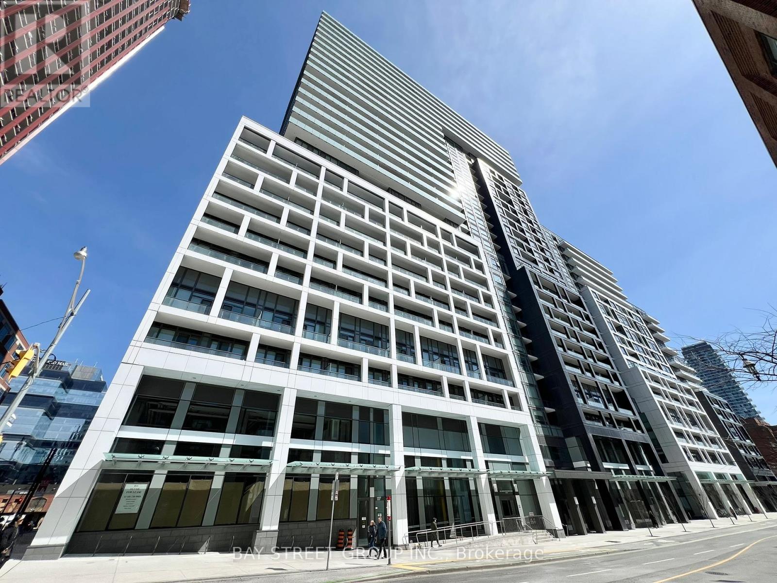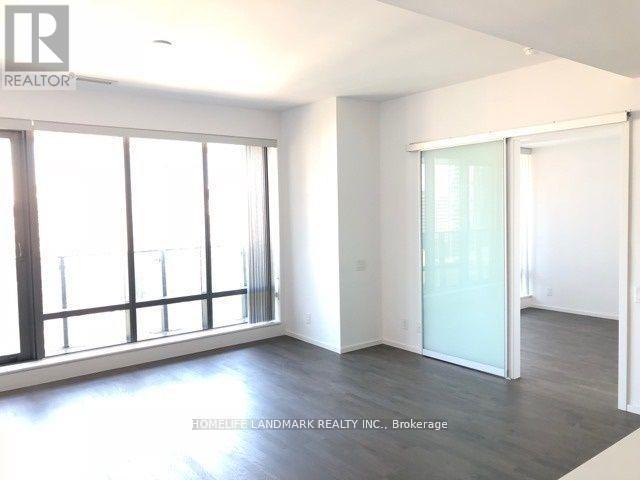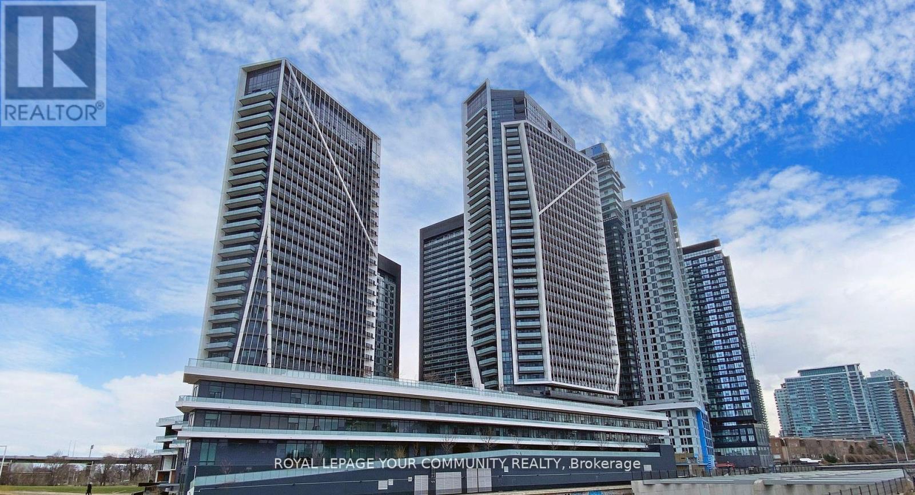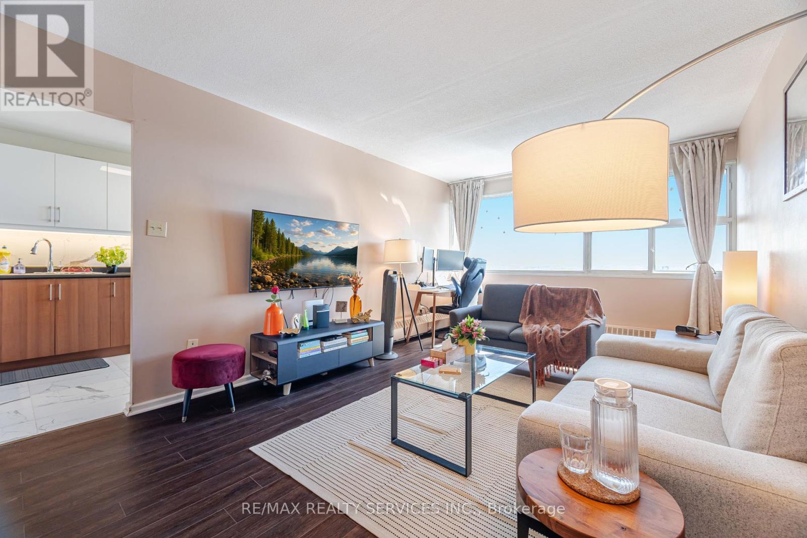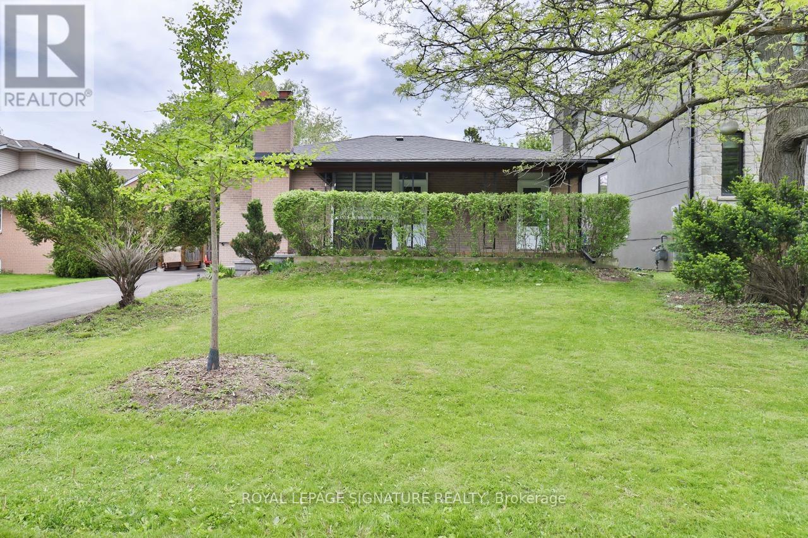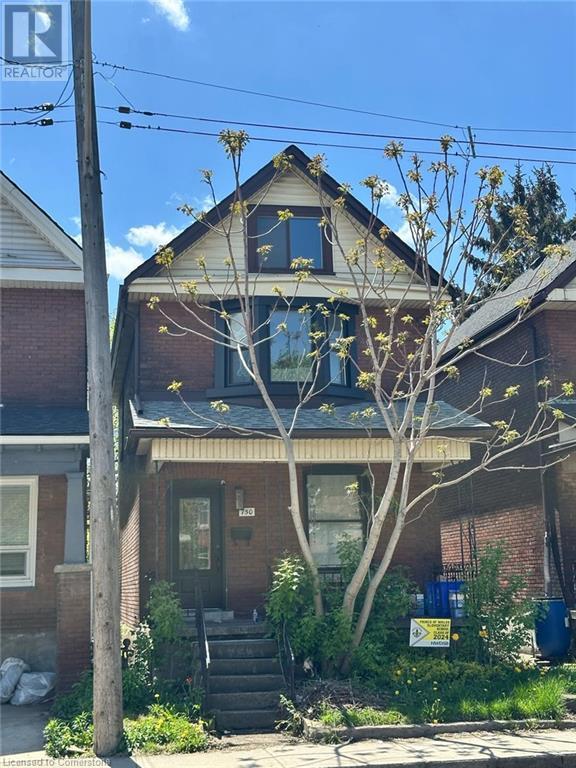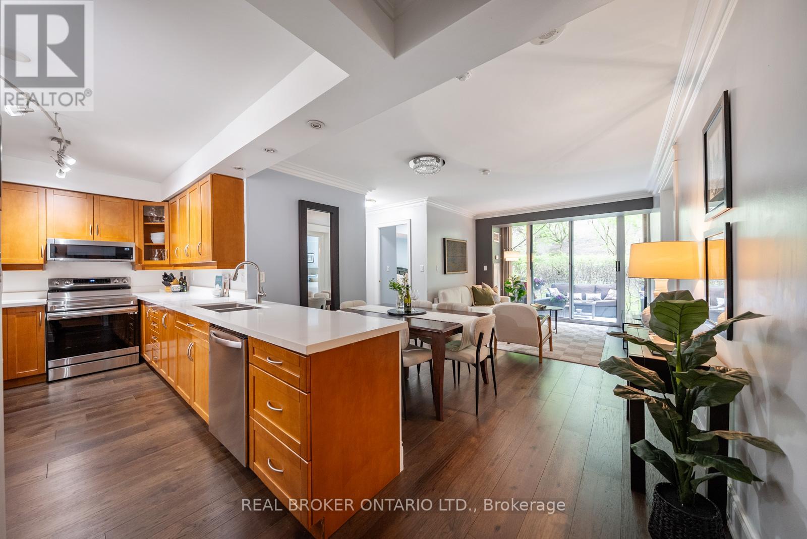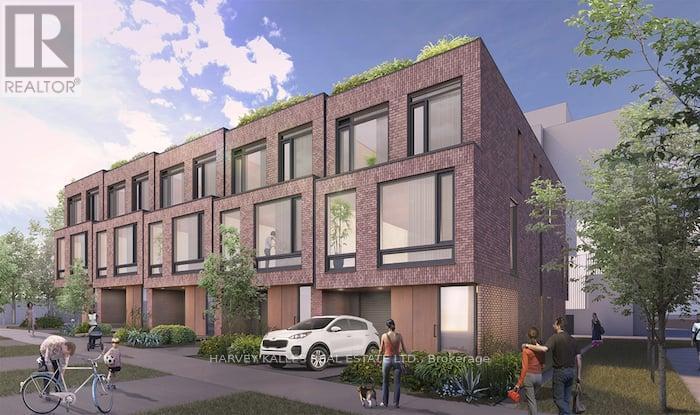1202 - 35 Hayden Street
Toronto, Ontario
479 Sq. ft spacious, bright, and quiet unit in the heart of Yonge-Bloor. 9' ceiling with agreat layout, facing the south. Steps To Yonge/Bloor Subway, U Of T, Yorkville, Shopping Mall,Restaurants, Etc. (id:59911)
Nu Stream Realty (Toronto) Inc.
2306 - 290 Adelaide Street W
Toronto, Ontario
Luxurious "The Bond" Condo In The Heart Of Toronto Downtown Entertainment District! Large One-Bedroom, Functional Open Concept Layout, Modern Design, High Smooth Ceilings (9 Ft Plus) W/Floor To Ceiling Windows, Loads Of Natural Light. Large Balcony With Stunning Unobstructed View Of The City. S/S Appliances, Granite Countertop, Laminate Floors, Oversized Bath. Close To All Amenities, Steps To P.A.T.H. System, Tiff, Excellent Restaurants, TTC, CN Tower, Scotia Bank Arena, Rogers Centre & Ripley's Aquarium. Walking Distance To Waterfront, Business, Fashion, Sports, Cultural & Shopping Centers. Close To U Of T & Island Airport. (id:59911)
Real One Realty Inc.
410 - 5 St Joseph Street
Toronto, Ontario
Bright & Spacious Studio (478Sf) With 10' High Ceiling, Large Terrace, Floor-To-Ceiling Windows, Miele Appliances, Laminate Floors And Large Island With Dinning Table. Just Steps Away From Subway, Restaurants, U Of T, Yonge/Bloor And Shops. Walk-Score 99/100!! Move-In Ready Condition. 24 Hour Concierge. Excellent Amenities Including Exercise Room, Sauna, Media Room, Party Room, Visitor Parking. (id:59911)
Homelife Landmark Realty Inc.
2526 - 135 Lower Sherbourne Street
Toronto, Ontario
Welcome to Time and Space Condos, where modern downtown living meets style and convenience. This beautifully designed 2-bedroom + den, 2-bath suite features a highly desirable split bedroom layout, 9' ceilings, floor-to-ceiling windows, and 7.5" wide laminate floors throughout. The chef-inspired open kitchen offers sleek contemporary finishes, while the primary bedroom includes a 3-piece ensuite for added comfort. A rare highlight of this unit is the condo-length balcony accessible from the living room and both bedrooms, offering unobstructed south-facing views of the lake and a clear sightline to the iconic CN Tower. With 1 parking spot included and access to premium amenities such as an exercise room, yoga studio, game room, theater, infinity-edge pool, rooftop cabanas, and 24-hour concierge service, this suite is ideally located just steps from the Distillery District, St. Lawrence Market, TTC, and the Waterfront - perfect for those seeking luxury, comfort, and convenience in a prime and lively downtown setting. (id:59911)
Bay Street Group Inc.
1911 - 5 St Joseph Street
Toronto, Ontario
"Five Condos" Prime Downtown Location, Luxurious And Spacious One Bedroom 658 Sqft, Large Balcony With Very Bright Unobstructed East View, 9' Ceiling, Engineered Wood Floor Throughout, Modern Kitchen With Centre Island As Dining Table, Fully Integrated Appliances By Miele Fridge, Stove, B/I Dishwasher, Microwave, Front Load Washer & Dryer, Steps To Subway, U Of T, Restaurants, Shops & Parks. (id:59911)
Homelife Landmark Realty Inc.
10 Townsend Road
Toronto, Ontario
Fully Renovated End-Unit 3-Bedroom Townhouse In The Heart Of North Yorks Sought-After Hillcrest Village, Highly Sought-After Arbor Glen P.S., Highland J.H., And A.Y. Jackson School District. Incredible Layout, Featuring Over 1,300 Sq Ft Above Ground Living Space, A Professionally Finished Walk-Out Basement. Tons Of Upgrades $$$, Including High-End Engineered Hardwood Floors, New Hardwood Stairs, Custom Kitchen With Quartz Countertops And Backsplash, Modern LED Pot Lights, And Newly Designed Bathrooms. Enjoy A Functional Layout And Plenty Of Natural Sunlight From Both The East And West, Filling The Home With Warmth Throughout The Day. Spacious, Sun-Filled Principal Rooms, An Oversized Garage, And A Bright Lower Level Add To The Appeal. With TTC & Markham Transit At Your Doorstep, And Minutes To Hwy 404/401/407, Shops, Restaurants, And Parks. Lots Of Visitor Parking, Parks & All Other Amenities. Newer Furnace (2021) And AC (2019). Buy With Confidence! (id:59911)
RE/MAX Atrium Home Realty
2411 - 50 Ordnance Street
Toronto, Ontario
Experience elevated downtown living in this bright and spacious corner suite with breathtaking, unobstructed views of the CN Tower, city skyline, and Lake Ontario. With rare south-east exposure, this home is flooded with sunlight all day. Featuring wrap-around floor-to-ceiling windows, two oversized balconies, and soaring 10 ceilings, the seamless open-concept layout is perfect for entertaining. Enjoy a dedicated den ideal for your home office, built-in appliances, and luxurious finishes throughout. Adding to its exceptional value, this unit includes both parking and a locker rare finds in the heart of the city. Residents benefit from state-of-the-art amenities including a fitness center, stylish party room, and inviting outdoor spaces. (id:59911)
Royal LePage Your Community Realty
2304 - 715 Don Mills Road
Toronto, Ontario
Excellent Location , Beautiful Views From 23rd Floor, New Kitchen 2023, Backsplash 2023, Stainless Steel Appliances (2023), New Laminates (2023), Freshly Painted 2024, updated Washroom, Den 20 Amp Ceiling Light 2022 ESA Approved . Well Renovated Unit. Close to Buses, Schools, Places Of Worship, Shopping Centers, New LRT, Aga Khan Museum. Well kept Unit with Lots of amenities, New Recreation Center, Park like Court Yard, lots of Visitor Parking. 1 Parking/ 1 Locker included, Ensuite Laundry Legally Allowed in Unit. Laundry Also Available In The Building, Condo Fees - Includes all Utilities - Water, Heat, Electricity & Wi-Fi Internet also. (id:59911)
RE/MAX Realty Services Inc.
76 Berkinshaw Crescent
Toronto, Ontario
Welcome to This Beautifully Updated 3+2 Bedroom Bungalow on Prime 60x100 Ft Lot Steps to Shops at Don Mills!Fantastic opportunity to own a move-in ready bungalow in one of Toronto's most desirable neighborhoods! Situated on a wide 60x100 ft lot, with over 1900 sqf of living space well-maintained home features a bright and spacious 3-bedroom main floor with updated finishes throughout, including hardwood floors,windows,furnace, pot lights, roof, walkways and a modern kitchen with granite countertops and stainless steel appliances.Fully finished basement with separate entrance offers a 2-bedroom, full bathroom, and large living area perfect for family gatherings, in-laws or multi-generational living.Private driveway with ample parking, large backyard with endless possibilities, and excellent curb appeal. Located just minutes to Shops at Don Mills, top-rated schools, parks, transit, and major highways.Ideal for end-users, investors, or builders looking for future development potential, limitless opportunity. Don't miss this one since drawings are ready for 3500 sqf two storey luxury home. (id:59911)
Royal LePage Signature Realty
750 Cannon Street E
Hamilton, Ontario
This 3-Bedroom, 1-Bathroom home, located near the heart of Hamilton, is ready for some TLC to restore it to its former charm. Featuring updated flooring throughout and a bright, open-concept main floor, this property still holds plenty of potential. Custom-built stairs lead to the three bedrooms and bathroom on the second level. Centrally located with a single-car garage built by the City of Hamilton. Full, unfinished basement offers a great opportunity for your finishing touches. A perfect project to bring this home back to its updated look! (id:59911)
Exp Realty
116 - 28 William Carson Crescent
Toronto, Ontario
Welcome to this spacious, move-in ready 2+1 bedroom, 2 bathroom ground-floor condooffering the rare comfort of bungalow-style living within a beautifully maintained community. With 1,003 sqft of tastefully finished space and a smart split floor plan, this home blends elegance, privacy, and practicality. Step inside to a bright, open-concept layout featuring rich, upgraded dark floors and updated bathrooms. The heart of the home is a cleverly designed kitchen with stainless-steel appliances, ample cabinetry, and generous counter space perfect for everything from morning coffee to hosting dinner parties.The living area flows out to an oversized private terrace, offering a peaceful retreat surrounded by mature trees and manicured grounds. It feels more like a backyard than a balcony ideal for those who enjoy seamless indoor-outdoor living, all without stairs or elevators. The primary bedroom offers a serene escape with its own ensuite and walk-in closet, while the spacious second bedroom and den provide flexible space for guests, a home office, or nursery. Two side-by-side parking spots and an owned locker ensure convenience and ample storage. Enjoy the feel of a freehold home with the ease of condo living perfect for those who value privacy, style, nature, and close proximity to transit, highways, and top-tier amenities. A truly effortless lifestyle without compromise. (id:59911)
Real Broker Ontario Ltd.
36 Evergreen Gardens
Toronto, Ontario
Introducing the Evergreen Gardens Townhomes, an exclusive collection of five luxurious residences nestled in the prestigious enclave of Bennington Heights. Expertly crafted by an award-winning team of architects, interior designers, and builders, these homes represent a rare blend of modern elegance and timeless tradition. Each 20-foot wide, 3-storey residence offers over 3,400 sq ft of thoughtfully designed living space, plus a full lower level and an 800 sq ft landscaped rooftop terrace, ideal for entertaining or relaxing under the stars. Distinctive Features Include: Private elevator access to all five levels, Two-car parking, built-in single garage + private front driveway, 10 ceilings, Large principal rooms with oversized windows and natural light throughout, Custom chefs kitchen with top-of-the-line appliances, eat-in dining, and walk-out to balcony, White oak hardwood floors, custom millwork, elegant fireplaces, Spa-inspired bathrooms with marble, granite, and porcelain finishes, Ample built-in storage & thoughtful cabinetry on every level, Fenced and landscaped private backyard patios & more. Ideally positioned for those who live an active lifestyle, enjoy immediate access to the Kay Gardiner Beltline, Don River Valley Trails, and Evergreen Brickworks. Just minutes to the subway, Bayview shops, Yonge, and Mount Pleasant. Quick downtown access via the Bayview Extension and DVP. This is urban sophistication with a natural twist...luxury living in one of Toronto's most coveted neighbourhoods. (id:59911)
Harvey Kalles Real Estate Ltd.

