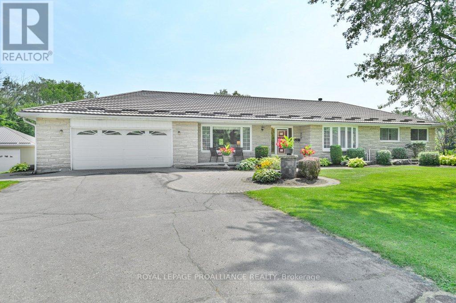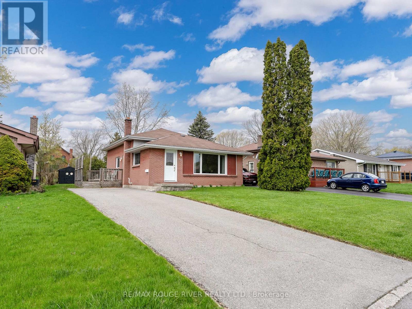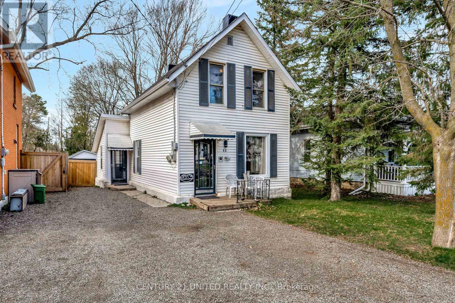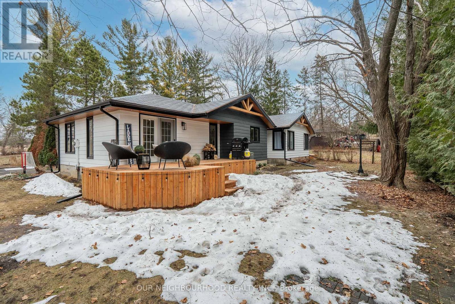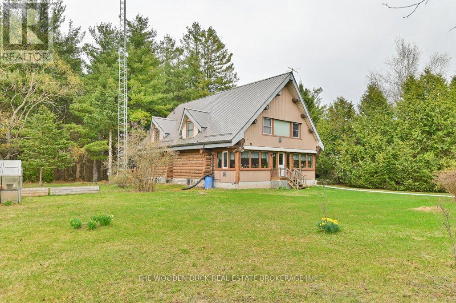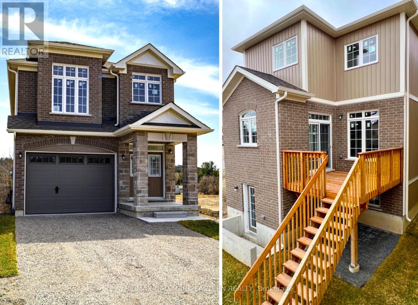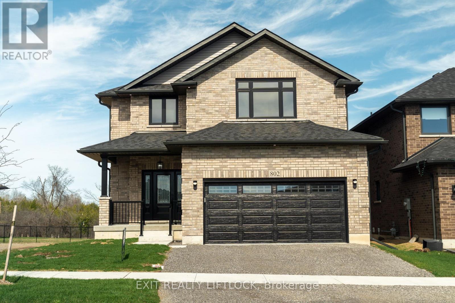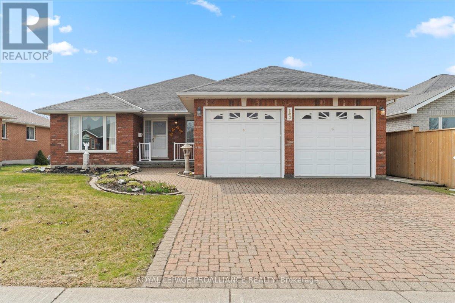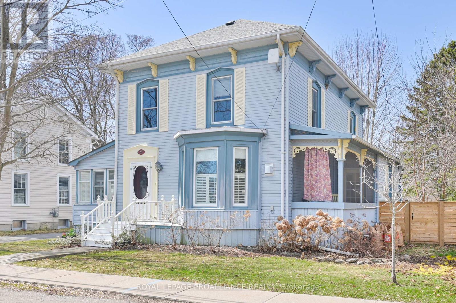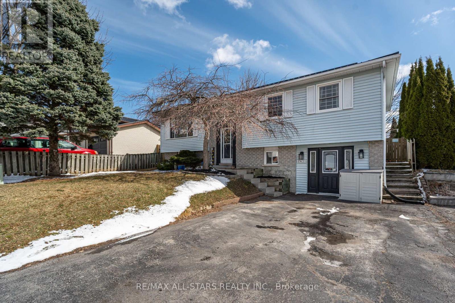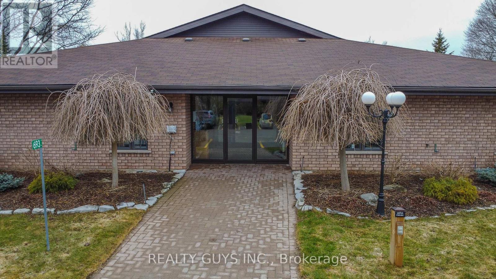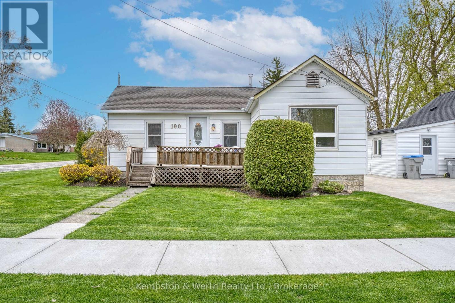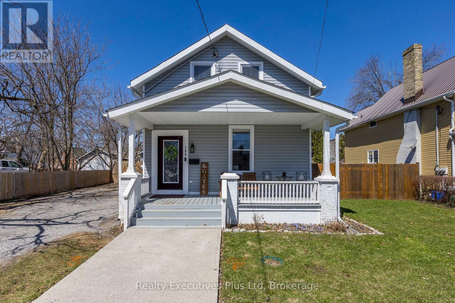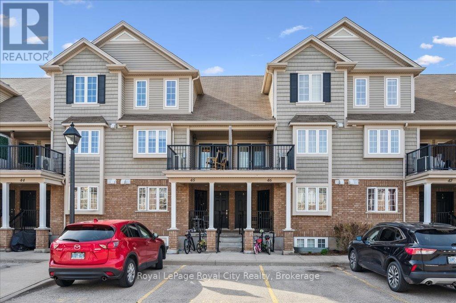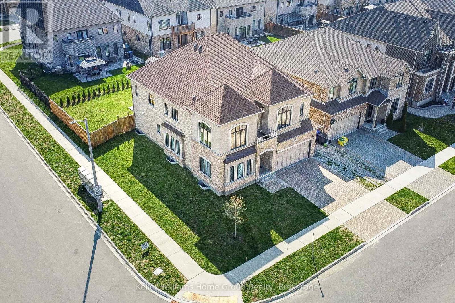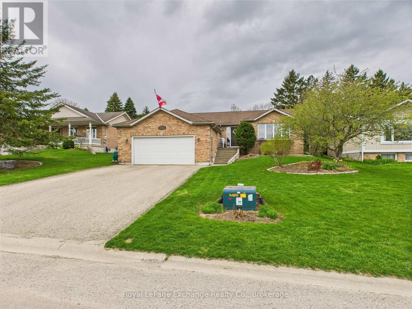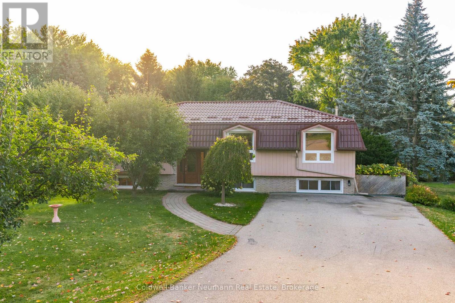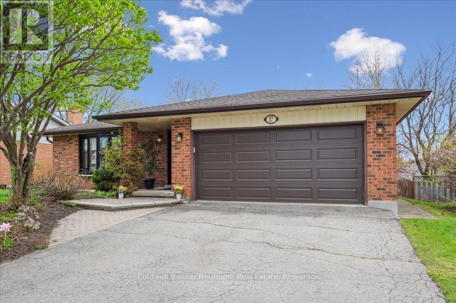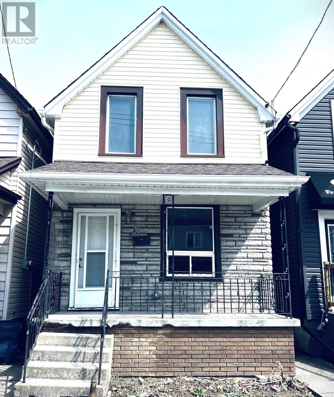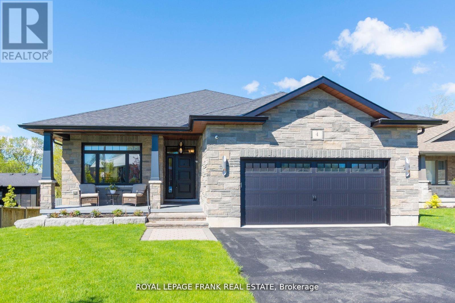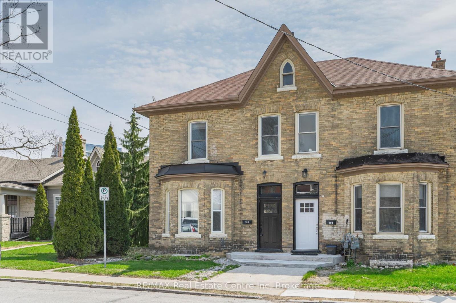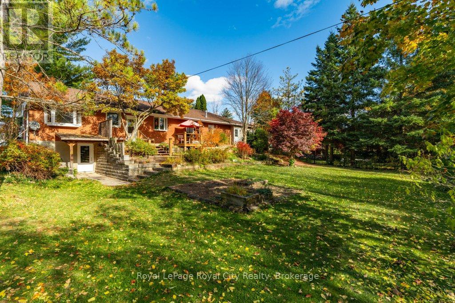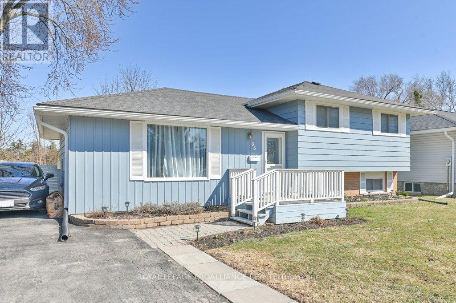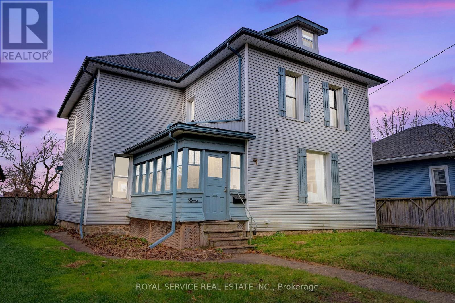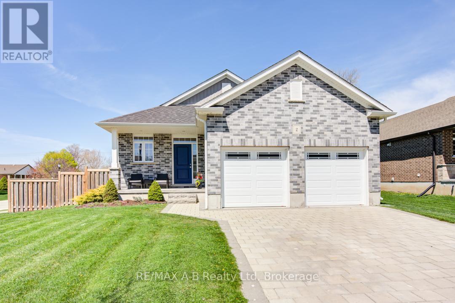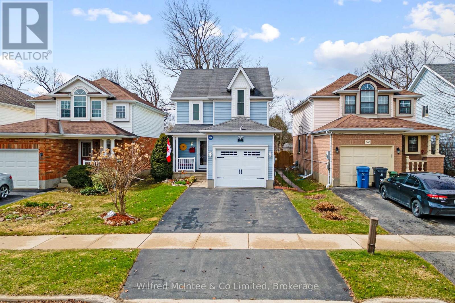201 Northern Avenue
Trent Lakes, Ontario
Welcome to your maintenance-free dream home a custom ICF built 2020/2021 bungalow offering 1,848 sqft per floor of refined living space and an incredible outdoor lifestyle. Set on a beautifully 5.5 acre landscaped property with a spring-fed pond complete with a waterfall, beach area, and patio this is the ultimate staycation home. Step through the front door into a spacious foyer with a 2-piece powder room, laundry and bright home office. The heart of the home is the open-concept kitchen, living, and dining area, featuring quartz countertops, high-end cabinetry, and top-tier appliances. Walk out from the dining room to a cozy 13' x 13' screened-in room, ideal for relaxing summer evenings. The living room, anchored by a propane fireplace, flows into the primary suite a true retreat with serene pond views, a walk-in closet, and a luxurious 5-piece ensuite with a custom oversized shower. The fully finished walkout basement offers even more space to unwind, with a large rec room and built-in wet bar, 2 additional bedrooms, a 4pc bath, home gym, and utility/storage room. Walk out to the patio and enjoy breathtaking views of the pond and expansive backyard. This home was built for ease and comfort, featuring full ICF construction, a metal roof, on demand hot water tank and in-floor heating in the spacious 30' x 30' attached garage. 200 amp, wired for welder & air compressor, spa package. Enjoy covered porches front and back, a wrap-around driveway, RV or boat parking lot space and low-maintenance landscaping with ample green space for kids, pets, or hosting friends. Located on a municipally maintained paved road with school bus service, public boat launch down the street giving full access to the Trent Severn Waterway, community centre all walking distance. 15 minutes from Bobcaygeon and Buckhorn! (id:59911)
Ball Real Estate Inc.
77 Brookside Street
Cavan Monaghan, Ontario
Discover the perfect blend of village charm and modern comfort in this inviting 3 bed, 3 bath, 2-storey townhome. Step inside and feel instantly at home; freshly painted (2025) with neutral tones and featuring stylish, durable vinyl plank flooring (2025) on the main floor. The functional eat-in kitchen provides lots of natural lighting, ample space for casual dining and daily life, and is complete with stainless steel appliances. Walkout from your Dining room to a blissful patio setting overlooking the backyard backing onto greenspace. The layout flows comfortably into a living area perfect for family time or relaxing evenings, complemented by a convenient 2pc powder room. Upstairs features three comfortable bedrooms; the primary bedroom offers a private 4-piece ensuite bathroom, while an additional 4-piece bathroom serves the other two bedrooms. Expand your living space in the finished basement, which features durable vinyl flooring and offers valuable extra room; ideal for a home gym, rec room, home office, or play area. The Basement walk-out leads directly to your patio within the fully fenced backyard, seamlessly blending indoor and outdoor living, offering your family private space for summer BBQs, gardening, or simply unwinding. Your property backs directly onto scenic walking trails, offering tranquility and easy nearby access to explore nature right from your neighbourhood. Embrace the Millbrook lifestyle; being just moments away from the charm of the historic downtown, local shops, cafes, the Cavan Monaghan Community Centre, and within walking distance to Millbrook/South Cavan Public School. Commuting is easy with convenient access to Highway 115, connecting you effortlessly to Peterborough, Durham Region, and the GTA. It's the affordable, move-in-ready, inviting family home you have been searching for, all within the sought-after village of Millbrook. (id:59911)
RE/MAX Jazz Inc.
6 Hilton Place
Belleville, Ontario
6 Hilton - Where Luxury Meets Lifestyle Step into pure elegance at this meticulously maintained 4 + 1 bedroom, 4-bath home - perfectly positioned on one of the largest, most sought-after lots in the neighborhood. 2,433 sq ft. above grade (main floor & second floor combined), and 1,067 sq. ft. basement level. Completely upgraded throughout, this home boasts rich hardwood floors, freshly painted interiors, and a layout designed for effortless living and entertaining. Upstairs offers four generously sized bedrooms, while the finished lower level adds incredible flexibility for guests, work, or play. But the true showstopper? The resort-style backyard - your own private staycation oasis! Featuring a saltwater pool (9 feet deep), landscape lighting throughout the entire property, in-ground sprinklers front and back, and an impressive outdoor cabana with a cozy fireplace and a separate pool house-ideal for relaxing or entertaining. The entire yard is professionally landscaped, and a private putting green adds a playful, luxurious touch your guests will love. Experience the sophistication of Belleville's coveted West End, this home is set on a prestigious cul-de-sac within one of the city's most desirable subdivisions. The location is incredibly convenient -just minutes to Highway 401, only 15 minutes to CFB Trenton, and under 10 minutes to the Bay Bridge for easy access to Prince Edward County. This is the home where memories are made. (id:59911)
Royal LePage Proalliance Realty
24 Aletha Drive
Prince Edward County, Ontario
Great find in Wellington on the Lake, Prince Edward Countys Premier Adult Lifestyle Community in the heart of Wine Country. This open concept home features real hardwood in the great room, dining room, and breakfast nook which offers a gas fireplace with custom bookshelves on both sides. The kitchen has lots of counter space, ample cabinets and pots and pan drawers, access to the garage through the laundry room, while the primary bedroom has a 5-piece ensuite and large walk-in closet. Bring your own decorating ideas. The basement is full height and unfinished. You can walk to the golf course, stroll downtown to local shopping and fine dining. The Millenium Trail parallels the subdivision where you can walk, hike, x-ski, or bird watch all year round. Many amenities are available to residents by the Rec Centre - swimming pool, tennis court, bocce ball, pickle ball, shuffleboard and horseshoes, and even a self-contained woodworking shop. (id:59911)
Exit Realty Group
142 Old Madoc Road E
Belleville, Ontario
Welcome to 142 Old Madoc Road, a custom bungalow with an attached double-car heated garage and a detached 32 x 40- 12' high- metered separate garage. This property, situated on almost 5acres, features a backyard with an inground pool and is nestled along the Heritage Trail. Additionally, a portion of the land can be severed from the property. Inside, you'll find three bedrooms, two bathrooms, and two living rooms. The home also boasts a kangaroo roof, beautifully landscaped surroundings with a paved driveway, and a generator backup for added peace of mind. The fantastic patio out back is perfect for entertaining while enjoying the pool, and the covered front porch is ideal for sitting out and having a morning coffee. Located just 10 minutes from Belleville and Highway 401, this picture-perfect home offers both convenience and charm. A beautiful home that must be seen! (id:59911)
Royal LePage Proalliance Realty
7 Union Street
Havelock-Belmont-Methuen, Ontario
Welcome to 7 Union Street, Havelock - a beautifully cared for two-storey home in a lovely neighbourhood with small town charm. This home has 3 bedrooms, 1.5 bathrooms, large, energy efficient windows (2024), an updated main bathroom and newer main level flooring. Inside the front door you are greeted by an inviting living room, and a dining room that leads to a spacious kitchen. You'll enjoy the convenience of a side entrance, with a bright mud room to store boots and coats, with direct access to the attached garage and deck area. Outside, get ready to enjoy warm summer breezes on your private deck and roasting marshmallows in the backyard. It's only a short walk to local amenities and a quick 30 minute drive to Peterborough. If you are a first time home buyer, downsizer, or looking for a great home on a small town street, this could be just what you've been waiting for! (id:59911)
Royal LePage Frank Real Estate
12 Warren Road
Quinte West, Ontario
Welcome to 12 Warren Rd! This delightful all-brick 3 level back split home is nestled amongst a peaceful neighbourhood and would be the perfect place to call home. With 3 bedrooms and a full bathroom on the second floor, this property offers spacious and comfortable living. The bright kitchen features a walkout to a charming side yard, ideal for outdoor gatherings, while the inviting living and dining area showcase beautiful hardwood flooring. The partially finished basement includes a roomy recreation room, a convenient 2-piece bathroom, and a laundry area with easy access to the backyard. This is a fantastic opportunity for you to own a wonderful home, all while being close to amenities, the 401, and RCAF. Don't wait, seize this opportunity today! Furnace Replaced 2024!! (id:59911)
RE/MAX Rouge River Realty Ltd.
440 - 5427 Young Street
Hamilton Township, Ontario
Unwind and relax year round in this thoughtfully re-imagined, special and soulful retreat. This light and bright 2 bedroom, 2 bathroom waterfront home offers lofted, beamed ceilings, custom trim and architecturally interesting details and finishes that are both chic and relaxed at the same time. The open concept main living space leads out to the patio overlooking the lake - where the sunsets need to be seen to be believed! The living room, anchored by a Scandinavian-inspired fireplace is open to the large kitchen with an oversized island that doubles as a dining spot, an abundance of storage and built-in oven and cooktop. Downstairs, the living space is expansive with high ceilings, an open common space featuring a custom bunk bed, custom desk, laundry space, a 5 piece bath with freestanding tub and 2 walk-out bedrooms.Just 20 minutes from the 401 and an hour east of the GTA, this property is accessible and worry-free. Enjoy the 4 season recreational activities at your doorstep, away from the hustle and bustle of the city.Other features of note include: ICF foundation, in-floor heating in basement, built-in bluetooth speaker in ceiling upstairs, foam insulation, propane hookup for bbq, armour stone landscaping and more! (id:59911)
RE/MAX Rouge River Realty Ltd.
44 Elgin Street
Kawartha Lakes, Ontario
Welcome to 44 Elgin Street in the heart of Lindsay - a charming 1.5 storey home that's full of potential and perfect for those craving a mix of character, space, and flexibility. This property offers a deep, fully fenced backyard (198 ft) that's ready for family BBQ's, campfires, gardening, or letting the kids (or dogs) run free. A detached 1.5 car garage, plus two additional sheds offer ample storage for tools, toys, and maybe even that future she-shed or workshop you've been dreaming of. Inside, you'll find a cozy living room with a walk-out to the deck - perfect for your morning coffee or winding down by the wood-burning stove on cooler evenings. A separate dining room makes entertaining easy, while the main floor bedroom offers flexibility as a guest room, office, or playroom. There's also a 3-piece bath and main floor laundry. Upstairs, you'll find two additional bedrooms and a 4-piece bath. Whether you're a first-time buyer, downsizer, or someone who simply loves small-town living with a big backyard, this home checks the boxes. Located close to parks, schools, and all of Lindsay's downtown charm. This home has been pre-inspected. Immediate possession available! (id:59911)
Century 21 United Realty Inc.
13 Fire Route 123
Trent Lakes, Ontario
Welcome to Pigeon Lake located on the Trent Severn Waterway that is part of 5 lakes without locks! Enjoy 100 feet of prime waterfront that is excellent for swimming with a sandy bottom, 7 ft off the dock, on just over half acre of land. Enjoy your morning coffee and your evenings' night cap while sitting at your lakeside gazebo taking in the tranquil views of the lake. This custom-built brick bungalow (1988) offers an open concept kit/din/living area for entertaining. Living room has a fireplace for cozy evenings overlooking the lake and walk out to your lakeside covered deck. For extra guests and entertaining we have a separate dining room open to a great room. Home offers 3 bedrooms and 2 full baths. Primary bedroom has a walk-in closet, ensuite and beautiful views of the lake. Main floor laundry. Home has a 4 ft concrete crawl space that is great for storage! For the man that likes to keep busy, we have an attached double car garage for your projects. Outside we have a beautifully landscaped level lot with lots of room for everyone to enjoy. Located minutes outside of Bobcaygeon offering shopping, dining, entertaining and so much more. This is the place you have been searching for! (id:59911)
Ball Real Estate Inc.
194 Snug Harbour Road
Kawartha Lakes, Ontario
Nestled in the sought-after waterfront community of Snug Harbour, this beautifully updated home offers the perfect blend of modern comfort and lakeside charm. Featuring 4 + 1 bedrooms, 2 bathrooms, and an expansive living room, this home provides ample space for both relaxation and entertaining. The newly renovated kitchen is a true showpiece, boasting sleek finishes, brand-new appliances, and generous storage. Thoughtful upgrades throughout include new windows, updated bathrooms, new flooring, and a partially finished basement, offering additional versatile living space. Designed for both style and durability, the home is equipped with a long-lasting metal roof and an efficient electric heat pump furnace. Enjoy direct access to the water with your own dock for just $60 per year, and take advantage of the community's shared park with a low annual association fee of $100. Don't miss this rare opportunity to experience lakeside living at its finest. Schedule your private viewing today. (id:59911)
Our Neighbourhood Realty Inc.
12 - 699 Whitaker Street
Peterborough East, Ontario
Welcome to this bright and spacious 2-bedroom, 2-bathroom condo in the quiet, well-kept Whitaker Mills community. This ground-level unit offers easy, stair-free access and a comfortable one-floor layout, ideal for anyone seeking convenience and low-maintenance living. Freshly painted and move-in ready, the home features hardwood flooring in the living and dining areas, plus vinyl tile in both bedrooms and bathrooms for a clean, modern finish. Ceiling fans have been added for comfort throughout. At the heart of the home, you'll find a bright, functional kitchen with an abundance of cabinetry and generous counter space perfect for cooking, organizing, and enjoying everyday life. The kitchen overlooks the dining area, creating a seamless connection that's ideal for hosting or staying connected while preparing meals. The primary suite offers pocket doors, double closets, and a private 4-piece ensuite with a walk-in spa-style tub. The second bedroom and 3-piece bath are thoughtfully positioned for privacy ideal for guests or a home office. You'll also find an in-unit laundry area with extra storage. Step out from the living room onto your private patio and garden retreat, where mature landscaping offers a peaceful escape just steps from home. This beautiful walk-out space is perfect for morning coffee, quiet evenings, or days spent gardening with plenty of room to relax or entertain. A charming outdoor shed adds convenient storage for tools and seasonal items, making outdoor living both effortless and enjoyable. Set in a peaceful neighborhood close to the Rotary Trail, Otonabee River, East City shops, and Peterborough Golf & Country Club, this home offers the ideal mix of location, comfort, and style. (id:59911)
Bowes & Cocks Limited
7 - 1798 Old Highway 2 Highway
Quinte West, Ontario
Welcome to your waterfront dream! This sun-filled 2-storey townhouse condo offers effortless Bay of Quinte living with panoramic views that will make you jaw drop and you fall in love. The open-concept main floor features a bright living area with high ceilings open to the versatile loft above, a modern kitchen, and a dining space-perfect for entertaining or relaxing at home. Step out to your private back deck, spacious enough for BBQs and outdoor lounging, where you can enjoy sunshine and stunning bay views all day long. Upstairs, the primary bedroom boasts breathtaking water views, while the loft is ideal for a home office, reading nook, or extra sitting area. A second bedroom and full bath complete the upper level. The fully finished basement extends your living space with a cozy family room with built-in fireplace is the ultimate winter retreat, plus a full stacking laundry are, wet bar, and interior access to the built-in garage. A discreet powder room on the main floor adds convenience. Ideally located just minutes from Belleville, Trenton, and Prince Edward County, this move-in-ready home is your chance to embrace the best of waterfront living with ease! (id:59911)
Century 21 Lanthorn Real Estate Ltd.
479 Albertus Avenue
Peterborough Central, Ontario
This three bedroom, two bathroom brick home is set in Peterborough's beautiful Old West End. Set on a gentle hill above the street, this home is peaceful, with many large windows and light paint bringing a sense of airy serenity. The main floor consists of separate formal living and dining rooms, a kitchen that leads to the rear deck and yard, a bedroom, and full bathroom. Upstairs are two more bedrooms and another full bathroom. The basement, with walkup to the garage, is unfinished with plenty of storage space. The back yard with wrap around deck is well treed and private; a beautiful spot to spend time with you and yours. This home has seen many recent updates in 2023 and 2024, including new flooring in upper bedrooms and bathroom, kitchen, hallway, and main floor bathroom, new bathroom fixtures, new paint throughout, cast iron and galvanized plumbing replaced, and back-flow valve installed in main house drain. This is a pre-inspected home. (id:59911)
Century 21 United Realty Inc.
11 Crookston Road
Centre Hastings, Ontario
Tucked away on a beautifully treed lot just south of Madoc, this unique round log home offers a peaceful retreat with rustic charm and thoughtful features throughout. With three bedrooms and one and a half bathrooms, theres room for the whole familyplus space to unwind and enjoy the natural surroundings.The main floor welcomes you with an open-concept layout featuring a warm, inviting eat-in Custom kitchen for casual family meals and gatherings. A stunning two-sided gas fireplace provides warmth and ambiance to both the kitchen and the spacious living room. A large sunroom offers panoramic views of the property and makes a perfect all-season space to relax. A two-piece bathroom and convenient laundry room complete the main level.Upstairs you will find three bright bedrooms, a full ensuite bathroom, and a second sunroom flooded with natural light perfect for a 4th bedroom, playroom, or home office. In addition a spacious loft overlooks the living room below adding character and architectural flair. Outside enjoy a large deck and a screened-in gazeboperfect for entertaining, dining, or simply enjoying peaceful evenings outdoors. The outdoor living space overlooks the beautifully maintained yard, offering a serene view and plenty of room to roam. Outside, a massive workshop offers endless possibilities for hobbyists or storage needs, and a separate single-car garage adds extra functionality.If youre seeking tranquility, charm, and space to live and grow, this property is a must-see. (id:59911)
The Wooden Duck Real Estate Brokerage Inc.
35 Coldbrook Drive
Cavan Monaghan, Ontario
New Home "The Berkshire" upgraded elevation B, with walk-up basement on premium lot backing on to environmentally protected green space, is ideal for multi-generational home, or accessory apartment application. This high quality built home by the Veltri Group, has 4 bedrooms, 3 baths, main floor laundry room and Den, and attached 1.5 car garage with inside entry - 1843 square feet of beautifully finished living space plus unfinished basement with rough-in for 4th bath. Features include 9 foot troweled ceilings & engineered hardwood floors on the main floor, quartz countered kitchen with walkout to back deck with stairs, natural gas fireplace in living room, and much more. Located in "Creekside in Millbrook", a small quiet family neighbourhood which will include a walkway through a treed parkland leading to Centennial Lane, for an easy walk to the magical downtown and Millbrook Valley Trail system. Open Houses in Creekside in Millbrook are Saturdays & Sundays, 1-4 pm. (id:59911)
RE/MAX Hallmark Eastern Realty
802 Steinberg Court
Peterborough North, Ontario
Welcome to 802 Steinberg Court in the sought after Trails of Lily Lake community. This stunning home, quality-built by Peterborough Homes, offers the perfect blend of elegance, space, and natural beauty, backing onto serene conservation land for ultimate privacy. With over 3,700 square feet of finished living space, this exceptional home features five spacious bedrooms and four and a half bathrooms, including two primary suites-ideal for multi-generational living or accommodating guests in comfort. The great room is warm and inviting, centered around a beautiful gas fireplace, while a second fireplace in the expansive lower-level recreation room adds even more charm and coziness. The kitchen is a true showpiece, designed for both function and style, with an oversized island, sleek quartz countertops, and a stylish backsplash. From here, you can take in the breathtaking views of the conservation area, creating a peaceful retreat right in your own backyard. Situated just steps from the Trans Canada walking trails, this home is perfect for those who love the outdoors while still enjoying the convenience of a prime location. Thoughtfully designed with many upgrades and premium finishes throughout, this is a home that must be seen to be truly appreciated. The lower level of the home is finished and has large recreation room plus 5th bedrooms, 3-pc bath and a large storage and Utility room (6.33m x 4.04m). See floor plans in the document file. I know you won't be disappointed! (id:59911)
Exit Realty Liftlock
13 Hickory Grove
Belleville, Ontario
A welcoming 3 bedroom, 2 bathroom bungalow in a sought-after east end neighborhood is available! (Stanley Park). Perfect for a growing family. Owned by the same family since built! Features a bright entryway, lovely landscaping, and a double car garage. The basement offers a blank canvas with large windows and a rough-in bath ready for your vision. Furnace updated in 2020. While the home could use some cosmetic updates, it's priced accordingly and offers amazing potential in a family-friendly community close to parks, schools, and amenities. The yard has tasteful landscaping and comes with its own sprinkler system. A great opportunity to create your forever home! (id:59911)
Royal LePage Proalliance Realty
1187 Lakehurst Road
Trent Lakes, Ontario
Welcome to Lakeside Living at Its Finest 1.2 Acres on Sandy Lake nestled on the crystal-clear shores of Sandy Lake, this remarkable property offers a rare blend of privacy, natural beauty, and refined comfort. Set on a level and professionally landscaped 1.2-acre lot, with an impressive 190 feet of clean, wade-in shoreline, this lakeside bungalow is more than just a home it's a peaceful retreat, a gathering place, and a forever escape from the pace of city life. Located just five minutes from the charming Village of Buckhorn, this 2500+ sq ft custom bungalow with a fully finished walkout basement is designed to celebrate the very best of waterfront living. Every detail has been thoughtfully considered to make life here easy, relaxed, and full of joy whether you're entertaining, working from home, or simply enjoying a quiet morning coffee overlooking the lake. (id:59911)
Ball Real Estate Inc.
322 Kuno Road
Carlow/mayo, Ontario
VERSATILE 29-ACRE RETREAT FOR FAMILY LIVING OR INCOME DREAMS, this property offers endless potential. Its a family haven lived-in across the two buildings, and it's brimming with potential for more, with plumbing for two future kitchens.MAIN RESIDENCE: Renovated in 2017, this open-concept home features soaring ceilings, hand-hewn beams, and hardwood floors. A sunroom and five decks invite relaxation, while two bedrooms, a spacious upstairs retreat and a cozy downstairs room provide comfort. A full bathroom, cozy woodstove, cookstove, and heat pump ensure warmth. Upgraded insulation, electrical, and a steel roof add efficiency, and a fenced backyard with a beautiful gazebo, offers pet-friendly space.EXPANDED LIVING SPACE: Built in 2015, this second building includes two large bedrooms with ensuites and balconies (one with a walk-in closet), a full bathroom, and two recreation rooms pool table/TV/darts. Roughed-in for 2 kitchens, it's ideal for guests or rentals. Baseboard heating and a woodstove.OUTDOOR OASIS: Enjoy perennial gardens, raised beds, fruit trees and a greenhouse. A firepit on gently sloping land is perfect for quiet evenings. Outbuildings include a woodshed, storage shed(s) and a large storage unit. Property is teaming with wildlife.EVERYDAY EASE: Two septic systems, a deep well, and a year-round road (school bus route) ensure convenience. Starlink included!LOCATION: Minutes from rivers, a skate rink, beach, playground, and trails, perfect for outdoor enthusiasts. This property is ready for family life or investment. Schedule a tour today! (id:59911)
Century 21 Granite Realty Group Inc.
28 West Street
Prince Edward County, Ontario
Location, Location! Right downtown but off the Main street in Wellington PEC. Coveted West St, steps from shores of Lake Ontario. In fabulous neighborhood. Enjoy the vibrancy of this destination village & walk to restaurants, shops, galleries, swimming in Lake Ontario. A modernized two story character century home, artfully styled for your elegant living. 3 or 4 bedrooms,2 baths, original millworks & staircase, gas fireplace, fully equipped kitchen, sunporch & year-round sunroom with W/O to deck. Main floor has bedroom with a full ensuite. This home holds a whole home STA license for income potential. The oversized Carriage house/2 car garage has space for workshop plus an upper loft to capture your imagination, studio, guest suit, gallery. (id:59911)
Royal LePage Proalliance Realty
RE/MAX Ultimate Realty Inc.
2431 Mountland Drive
Peterborough West, Ontario
Stunning 5 Bedroom Bungalow in Sought-After West End of Peterborough. Discover your dream home in this beautifully renovated bungalow, featuring 3 spacious bedrooms on the main floor and 2 additional bedrooms on the lower level, perfect for guests or a home office. Enjoy outdoor living at its finest with a large back deck and yard complete with a Tiki bar, Hot Tub and Gazebo ideal for entertaining family and friends. With two storage sheds, you'll have plenty of space for all your gardening tools and outdoor equipment. This property boasts a durable steel roof and has been meticulously updated from top to bottom, ensuring modern comfort and style throughout. Dont miss out on this incredible opportunity in this desirable neighborhood! (id:59911)
RE/MAX All-Stars Realty Inc.
2069 Young's Point Road
Selwyn, Ontario
Welcome to 2069 Young's Point Road. This charming bungalow would make a perfect cottage, first time home, or a place to retire in. Close to all amenities. 10 minutes to Lakefield, 15 Minutes to Peterborough. Golf near by. This 3 Bedroom 1 Bathroom bungalow sits on an inlet to Katchewanooka Lake. Dock and Boat lift included. This property could have in-law potential. Sit on your second story covered deck and watch the wildlife swim in and out of your private waterfront. This property is a must see. (id:59911)
Century 21 United Realty Inc.
4 - 693 Whitaker Street
Peterborough East, Ontario
Welcome to this stunning 2-bedroom, 2-bathroom condo located in the highly desirable Whitaker Mills community. Offering convenient one-level living with controlled entry, this thoughtfully designed unit features true bungalow-style ease and exceptional accessibility, including wheelchair access and flat entry from both outside and inside. Your exclusive parking space is just steps from the front door, with ample visitor parking nearby in this peaceful, low traffic community. Inside, you'll find a spacious, open-concept layout filled with natural light and designed for both comfort and style. The kitchen offers a clear sight-line to the dining and living areas, perfect for entertaining or relaxed daily living. A generous walk-in closet in the foyer adds exceptional storage for seasonal items, while the in-suite laundry includes a washer, dryer and a convenient laundry tub plus move storage. The oversized primary bedroom offers privacy and comfort with abundant closet space and a 4-piece ensuite. Located on the opposite side of the unit, the second bedroom and 3-piece bath create the ideal setup for guests or family, providing personal space for everyone. Step outside from the bright living room to your own exclusive patio. Enjoy the landscaped yard- perfect for morning coffee or evening relaxation. The well-maintained grounds offer a serene backdrop and a true sense of community. Ideal location close to transit, walking trails- Rotary Trail, Otonabee River, the Peterborough Golf & Country Club, East City's shops and restaurants, and more, this condo delivers the perfect blend of luxury, lifestyle, and low-maintenance living. Whether you're downsizing, retiring or seeking a peaceful retreat, this condo checks every box. Don't miss your chance to call it yours! (id:59911)
Realty Guys Inc.
14202 Highway 38 Highway
Frontenac, Ontario
Once-in-a-lifetime!! INVESTOR, COMMERCIAL, or possibly a RESIDENTIAL OPPORTUNITY!!!! This beautifully renovated building in the heart of Sharbot Lake offers a rare chance to own versatile, high-profile real estate just steps from the water. Whether you're an entrepreneur, investor, or someone dreaming of small-town lakeside living, this property delivers exceptional potential.Currently set up as a professional office with four private offices, a spacious boardroom, reception, waiting area, kitchenette, and modern bathroom, the space is bright and welcoming with cathedral ceilings, tasteful finishes, and scenic lake views from large windows. The lower level includes generous storage and utility space, with room to expand. Zoned commercial but well-suited to conversion, the building could easily be transformed back into a stunning 2-4 bedroom home or an income-generating short-term rental (subject to approvals). With its location right on the main street - walkable to everything in town and surrounded by nature it would make an ideal Airbnb or private retreat. On-site parking, great street visibility, and immediate possession round out the offering. Whether you're launching a business, adding to your portfolio, or reimagining your life by the lake, this is a unique opportunity to own a piece of Sharbot Lakes charm and potential. (id:59911)
Exp Realty
190 Elm Avenue N
North Perth, Ontario
This home is cute as a button and has been loved for many years by the current owner. With all one level living, tonnes of storage throughout and cozy living space, this bungalow is well maintained and situated on a generous lot in a mature part of town-just a few blocks to Memorial Park and walking trails along the river. Listowel is an easy commute to Kitchener, Waterloo, Guelph, Cambridge and Stratford. Own this home for less than you would pay for rent. Book your private viewing to see for yourself! (id:59911)
Kempston & Werth Realty Ltd.
123 Mcconnell Road
Stirling-Rawdon, Ontario
Tucked at the end of a quiet, dead-end road, this custom-built home sits on nearly an acre and a half of land, surrounded by nothing but forest, fields and fresh air. The driveway winds through the trees, leading you to a welcoming front porch, the kind built for quiet mornings with a cup of coffee. Inside, the great room lives up to its name, with soaring vaulted ceilings and a hand-stacked Nova Scotia stone mantle around the wood-burning fireplace. The kitchen is big enough for gathering, with plenty of cabinets, stainless steel appliances and an inviting peninsula for quick meals or entertaining guests. At the front of the house, theres an extra family room and an office along with a convenient powder room. Upstairs offers 3 spacious bedrooms, with the primary featuring a walk-in closet and an ensuite with double sinks and glass shower. Down below, the basement is its own retreat, finished with care and set up as an in-law suite. In addition to the kitchen and living room, there's a bedroom with a walk-in closet, a spa-like bathroom, and high-end finishes throughout to make it a space anyone would be happy to call home. Out back, the deck stretches toward the trees and open fields beyond. The detached double garage is insulated, heated, and drywalled, ready for projects, storage, or just keeping the vehicles warm in winter. Heated with an efficient gasification wood boiler, supplemented with electric forced air, and central air replaced just two years ago, this home is built to be comfortable year-round. If youre looking for a place that feels like home the moment you turn down the driveway, this just might be the one. (id:59911)
Royal LePage Proalliance Realty
371 4th Avenue
Hanover, Ontario
Welcoming Family Home is Waiting for You! Discover the perfect family home situated on a quiet cul-de-sac, complete with a generous, partially fenced yard, an inviting patio, and a large shed with hydro. As you step inside, a spacious foyer welcomes you, offering access to both the attached garage and the beautifully landscaped backyard. On the main floor, you'll find a warm and inviting living room that flows seamlessly into the eat-in kitchen, complete with included appliances. Enjoy family dinners in the separate dining area, along with three cozy bedrooms and a well-appointed bathroom. The lower level is designed for flexibility, making it ideal for extended family. Enjoy a large recreation room with a cozy gas fireplace, a bathroom, a games room, and an additional bedroom that can serve as a guest room, home office, or even an in-law suite. With plenty of storage space and a convenient laundry room, this level has it all. Parking will never be an issue, with an attached garage and a double-wide driveway for added convenience. The current owner has lovingly maintained this wonderful home for 20 years, and I'm sure you'll appreciate its warmth and charm just as much. Don't miss your chance to schedule a showing today and see for yourself why this home could be the perfect fit for your family! (id:59911)
Royal LePage Rcr Realty
106 King Street
Kawartha Lakes, Ontario
Welcome to this inviting and versatile 4-bedroom home perfectly located within walking distance to shopping, scenic parks, and the charming downtown of Lindsay.The thoughtfully designed layout offers three spacious bedrooms on the second floor, while the main-floor fourth bedroom provides flexible livingideal as a guest room, formal dining area, home office, or cozy family room. The main floor also features a convenient laundry area and walk-out access to the backyard.An unfinished basement offers generous storage potential, and the newly installed central air conditioning ensures comfort year-round. Outdoors, an electric-powered shed adds functionality to the property, enhancing both convenience and value. (id:59911)
Realty Executives Plus Ltd
45b - 15 Carere Crescent
Guelph, Ontario
Welcome to this beautifully maintained 2 bedroom, 2 bathroom upper unit stacked townhouse offering over 1200 sq ft of bright, modern living space. Perfect for first-time homebuyers or those looking to downsize without compromising comfort, this home is move-in ready and truly shines. Step into the spacious living room, where large windows flood the space with natural light and provide stunning views of the peaceful green space beyond. The bright eat-in kitchen is ideal for both daily meals and entertaining, featuring sleek quartz countertops, stainless steel appliances, and ample cabinetry. Upstairs, you'll find brand new carpeting that adds warmth and comfort throughout the upper level. The generously sized primary bedroom offers plenty of room to unwind, while the second bedroom is perfect for a guest room, home office, or growing family. A convenient second-floor laundry area with stacked washer and dryer adds ease to your daily routine. Enjoy your morning coffee or evening wind-down on the raised deck and take advantage of your own dedicated parking space right in front of the unit. This home checks all the boxes, spacious, stylish, and situated in a desirable location with beautiful natural surroundings. Come see how well this unit shows, you won't be disappointed! (id:59911)
Royal LePage Royal City Realty
108 Skipton Crescent
Cambridge, Ontario
Welcome to 108 Skipton Crescent an energy-efficient, smart-enabled home offering luxurious outdoor living and flexible indoor spaces. This 3+1 bedroom, 4-bathroom home features a walkout basement, natural gas-heated saltwater pool, and a pool house with a built-in bar and fireplace, all on a private, treed lot with no rear neighbours (approx. 200 ft of separation). Inside, enjoy a versatile layout with 3 bedrooms upstairs and 1 bedroom in the basement, plus a storage room, cold room, home gym/TV area perfect for family movie nights, teen hangouts, or guest stays.The fully fenced backyard is a true outdoor oasis featuring armour stone, stamped concrete, and custom landscaping. The pool house with bar and dual gas hookups (on the upper deck and below) make this space ideal for entertaining year-round.The home includes smart switches with motion sensors, Alexa/Google compatibility, and a wall-mounted 18" touchscreen assistant that controls lighting, fans, cameras, and energy-saving routines and doubles as a family hub displaying calendars, home videos, and photos. Renovated kitchen (2023) with new counters, backsplash, lighting, stove, microwave, and dishwasher. Upgraded main floor flooring, staircase, and powder room. Other upgrades include a new 32' upper deck (2024), garage door (2023), variable-speed pool pump (2023), salt cell (2021), and a 12.5 kW net-metered solar array (2019), generating $2,000/year.With a gas-heated garage, new roof (2019), and easy access to Hwy 401 (3 min), Speed River (2 min), and downtown Hespeler (5 min), this home delivers smart living, flexibility, and resort-style comfort. (id:59911)
M1 Real Estate Brokerage Ltd
29 Kirvan Drive
Guelph, Ontario
Discover this breathtaking 3,600 sq. ft. above grade French chateau-inspired home on a rare 61ft wide lot in Guelphs prestigious Kortright East, just minutes walk from one of Guelph's top French immersion schools. Bathed in natural light with southwest exposure and large windows on three sides, this elegant residence features 9ft ceilings throughout, including the basement, and timeless stone-and-plaster charm. Inside, 5 spacious bedrooms include 4 with private ensuites, with the primary boasting a massive walk-in closet and luxurious ensuite. The open-concept chefs kitchen flows into a cozy family room, while a grand foyer, formal living, and separate dining room elevate entertaining. A second-floor laundry adds effortless convenience. Recent upgrades include all new light fixtures throughout, new flooring (2025), fresh paint (2025), California shutters (2021), a fully fenced backyard (2021), and an interlocked driveway (2021) . A mudroom, two-car garage, pool size yard, and expansive unfinished basement with bathroom rough-ins offer endless potential. Perfectly located with quick access to Victoria Street, 5 minutes from the University of Guelph, and a direct route to Toronto. Seize the opportunity to own this exquisite home in one of Guelphs most sought-after neighborhoods! (id:59911)
Keller Williams Home Group Realty
168 Park Drive
North Huron, Ontario
Welcome to 168 Park Drive, an inviting brick bungalow nestled on one of Winghams' most desirable streets, just steps from the ball park and local amenities. This beautifully maintained home offers 1,667 square feet of finished living space, blending comfort and functionality with an open concept floor plan that is ideal for both family life and entertaining. The spacious living room is bathed in natural light from a large window, creating a warm and welcoming atmosphere. The eat-in kitchen features a sliding glass door that opens directly to the rear patio, perfect for summer barbecues or relaxing outdoors. The main floor features three generously sized bedrooms, each with ample closet space, and is serviced by a well-appointed four-piece bathroom. Downstairs, the finished basement expands your living options with a cozy rec room highlighted by a natural gas fireplace and a dry bar, an ideal spot for gatherings. A versatile hobby room, currently used as a woodworking space, could easily be converted into a fourth bedroom to suit your needs. An additional three-piece bathroom on this level adds convenience for guests or family. Set on a generous 69 x 120 lot, the property features a double-car garage and plenty of outdoor space for gardening or play. Recent updates include gas forced air heating and central air conditioning (both 2019), ensuring year-round comfort and efficiency. 168 Park Drive combines the best of small-town living with modern amenities, making it a standout opportunity in a family-friendly neighbourhood. Don't miss your chance to call this exceptional Wingham bungalow home. (id:59911)
Royal LePage Exchange Realty Co.
62 Tuyll Street
Bluewater, Ontario
Stunning architecturally designed, 3-bedroom, 3-bath custom home offering over 3,000 sq/ft of refined living space on a rare double corner lot just steps from the shores of Lake Huron. This exceptional, mid-century inspired property blends luxury and functionality with soaring cedar ceilings, polished concrete floors and skylights throughout. A striking double-sided gas fireplace anchors the open-concept layout. The chefs kitchen features Fisher & Paykel appliances, bespoke terrazzo countertops, custom white oak cabinetry, and a walk-in pantry. The primary suite includes a spa-like marble ensuite, while the spacious guest bath mirrors the same high-end finishes. Unique features include a wellness area, a green room with built-in planter box and living wall, and a cozy wood stove. A separate 440 sq/ft studio space with private entrance offers the perfect setup for a home-based business, office, or creative studio. The heated two-car garage doubles as a workshop with loft storage, ideal for hobbyists or entrepreneurs.The professionally landscaped yard is an entertainers dream, complete with a saltwater hot tub, two fire pit areas, IPE hardwood decking, and an automated irrigation system. Every inch of this home has been thoughtfully curated to deliver comfort, style, and a deep connection to nature. A truly one-of-a-kind property where modern design meets lakeside tranquility. (id:59911)
Sotheby's International Realty Canada
2 Hamilton Drive
Guelph/eramosa, Ontario
Welcome to 2 Hamilton Drive! This gorgeous raised bungalow is located just minutes from Guelph in one of the most quiet and coveted communities. This fantastic forever home is perfect for multigenerational living, features 5 Bedrooms (3 up 2 down), 2 full Bathrooms, 2 kitchens and a separate entrance to the lower level and over 3200 square feet of living space. The Main floor also features an adorable breakfast bar area, and an addition off the dining room that leads out to the backyard deck. Perfect for an office or den. The incredible and meticulously cared for landscaped lot is also a true gem. Just outside your front door, you are greeted by huge cherry tress, hydranges, evergreens, and the back yard is also over flowing with gorgeous foliage. This is the perfect home for someone who loves to garden and grow their own food. The Septic system was completely replaced in 2018, serviced in 2023, the metal roof was replaced in 2015 and comes with a transferrable 50 year warranty. Most windows in the property were replaced in 2017 as well. Do not miss out on this property, it won't last long, the current owners have created the most beautiful and abundant landscaped property ready for its new family. (id:59911)
Coldwell Banker Neumann Real Estate
17 Brazolot Drive
Guelph, Ontario
Welcome to 17 Brazolot Drive A Solid Brick Bungalow in Coveted Kortright WestThis sprawling 1,746 Sqft. solid brick bungalow sits on a quiet, family-friendly street in one of Guelphs most desirable neighbourhoods. With 3 spacious bedrooms including a primary suite with private 3-piece ensuite plus a second full bathroom and main floor laundry, this home is designed for easy, comfortable living.Inside, you'll find a bright and airy layout with oversized principal rooms. The formal dining room, expansive living area, and cozy family room with fireplace offer space to gather and grow, while the sun-filled kitchen and dinette walk out to a private deck and fully fenced backyard perfect for hosting or relaxing.The expansive unfinished basement is bursting with potential: large windows, great ceiling height, and a walkout entrance make it ideal for a future in-law suite, income apartment, or dream recreation space.Located within walking distance to Stone Road shopping, the University of Guelph, and top-rated schools like Fred A. Hamilton, Jean Little, and St. Michaels. Lovingly maintained with recent updates including new windows (2023) and eavestroughs (2021), 17 Brazolot Drive is a rare opportunity to own a timeless, well-built home in a prime Guelph location. (id:59911)
Coldwell Banker Neumann Real Estate
262 Canrobert Street
Grey Highlands, Ontario
Cute cottage on a treed lot in Eugenia. Excellent location on a dead end road but only steps to public beach and boat launch. Bruce trail, ATV trails, grocery/LCBO store are all close by. Partial lakeview from deck and sunporch/dining area. Living room features a propane fireplace for those cool evenings. 2 garden sheds to store your tools and beach toys. Cottage will be sold turn key with just personal items excluded. Has been a popular short term rental and could be continued. Get ready to enjoy the summer at the Lake. (id:59911)
Royal LePage Rcr Realty
37 Francis Street
Hamilton, Ontario
Great Opportunity for First-Time Buyers, Investors, and Renovators! This property offers a solid structure and a strong foundation for your next home or investment project. Major renovation work has already been completed, including brand new copper electrical wiring and updated copper plumbing throughout the house. There is New siding both side of the house, New Ceramic tiles in bath room and Kitchen area. The old drywall has been replaced with new, and a new fence has been installed in the backyard for added privacy. Enjoy the spacious feel with high ceilings throughout the home, including a stunning cathedral ceiling in the primary bedroom. Don't miss out on this excellent value with lots of potential! (id:59911)
RE/MAX Real Estate Centre Inc
10 - 861 Wentworth Street
Peterborough West, Ontario
Honey... Stop the car! Welcome to 861 Wentworth Street, Unit #10, Peterborough! This stunning condo townhouse bungalow offers modern living with quartz countertops and brand-new stainless steel appliances, making meal prep a delight. The newly renovated master bathroom (2024) adds a luxurious feel, while the convenience of main floor laundry simplifies daily routines. Enjoy the living room's comfort, enhanced by electric blinds, and step out onto the freshly stained deck, perfect for outdoor relaxation. Freshly painted throughout, this home is move-in ready and waiting for you! The unfinished basement offers endless potential for customization to suit your needs. Don't miss this opportunity to own a beautifully updated bungalow in a prime location! (id:59911)
Coldwell Banker Electric Realty
4 Spartan Court
Quinte West, Ontario
Welcome To 4 Spartan Court Located In The Orchard Lane Estate Neighbourhood Of Quinte West. This Stunning Bungalow Offers The Perfect Blend Of Modern Living Along With The Peaceful Surroundings Of A Rural Retreat. Step Into The Heart Of The Home - The Gourmet Kitchen. Perfect For Entertaining, This Kitchen Contains A Large Island, Top-of-the-line Appliances And Lots Of Storage. The Main Floor Also Includes A Walk-out To The Deck From The Large Family Room, 2 Spacious Bedrooms And 2 Bathrooms. The Lower Level Contains A Large Fully Finished Basement With An Extra Bedroom, additional room that can be used for another bedroom or office and a Walkout To The Backyard. Conveniently Located Close To Hwy 401, Shops, Healthcare Facilities, Restaurants And Downtown Trenton. Enjoy extra privacy in the backyard with no neighbours behind the home. Built in sprinkler system in the lawn surrounding the home for added convenience. (id:59911)
Royal LePage Frank Real Estate
103 Surrey Street E
Guelph, Ontario
Welcome to 103 Surrey St E, a beautifully renovated century home nestled in one of Guelph's most desirable locations, just a short stroll from the vibrant downtown! This 3-bedroom gem is the perfect blend of historic charm & modern updates! Upon entry, you're greeted by a bright & airy living room, featuring solid hardwood floors & multiple windows that flood the space with natural light. The living room flows effortlessly into a spacious dining room, ideal for hosting family gatherings or dinner parties with friends. The eat-in kitchen is a showstopper with fresh white cabinetry, a beautiful backsplash & stainless steel appliances. The charming wainscoting adds character & direct access to the deck makes outdoor entertaining a breeze-perfect for BBQs with friends & family. Upstairs, you'll find 3 spacious bedrooms, all with hardwood floors, high baseboards & large windows that invite abundant natural light. The modern 3-piece bathroom features a sleek vanity & convenient stackable laundry. With room to add a 4th bedroom & zoning that allows for future possibilities, this home offers incredible flexibility! The property also includes a detached garage at the back, perfect for additional storage or parking. The home has been mechanically updated, including a newer furnace, wiring, windows & plumbing, along with cosmetic upgrades such as the kitchen, bathroom & flooring. This property's location is unbeatable. Its just a short walk to downtown Guelph offering an array of restaurants, boutique shops, nightlife & more. For commuters, the GO Train station is within walking distance. You're also just steps away from the University of Guelph, making it ideal for students or parents of students. Local gems like Sugo on Surrey & Zen Gardens are at your doorstep! (id:59911)
RE/MAX Real Estate Centre Inc
19 Promenade Road
Guelph/eramosa, Ontario
Welcome to 19 Promenade Rd! This charming 3-bedroom bungalow, nestled on the peaceful outskirts of Guelph, offers a perfect blend of city convenience and tranquil country living. Set on a beautifully landscaped 1/3-acre lot surrounded by lush greenery, this 1,310 sq. ft. home makes a dreamy first impression. The main floor boasts an open-concept design where the updated oak kitchen, dining area, and living room seamlessly connect, all with stunning views of the picturesque backyard. The kitchen has a timeless, traditional feel and is highlighted by a bay window that brings in plenty of natural light. The bedroom wing features three generously sized bedrooms and two full bathrooms, providing comfortable accommodations for family or guests. Downstairs, the fully finished basement expands your living space with a cozy rec room featuring a gas fireplace, an office, a 3-piece bathroom, a spacious den, and a walkout workshop, offering plenty of room for hobbies or a home office. Outdoor enthusiasts and gardeners will love the expansive backyard - a true oasis with a beautiful magnolia tree, Japanese maple, and garden beds. With a 3-car garage and two large workshops with direct backyard access, there's no shortage of space for projects and storage. 19 Promenade Rd offers the best of both worlds - a private, nature-rich retreat with easy access to the amenities of Guelph. Don't miss your chance to call this beautiful property home! (id:59911)
Royal LePage Royal City Realty
33 Graham Road
Quinte West, Ontario
Welcome to 33 Graham Road in Quinte West, a charming and move-in-ready home located in a desirable residential neighborhood just minutes from CFB Trenton and Highway 401. This well maintained property features a large, fully fenced backyard, perfect for outdoor enjoyment. Inside, the home is completely carpet-free, with beautiful hardwood floors in the living and dining areas, creating a warm and inviting atmosphere. The cozy fireplace in the living room adds to the charm, making it an ideal space to relax. The home offers three bedrooms, two bathrooms, and plenty of storage. A natural gas furnace and central air conditioning provide year-round comfort, and the roof is just 10 years old. With abundant natural light through out, this home is bright and welcoming. Located close to schools, parks, shopping, and essential amenities, this is a fantastic opportunity to own a great home in a prime location. (id:59911)
Royal LePage Proalliance Realty
9 Fair Avenue
Kawartha Lakes, Ontario
This lovely century home features 4 bedrooms and 3 bathrooms, making it ideal for large or multi-generational families. Located within walking distance of downtown Lindsay, hospitals and schools, it offers convenience and accessibility. The spacious yard backs onto a school, and it provides a fantastic outdoor space. The home is situated in a well-established family neighbourhood. Inside, boasts hardwood flooring as well as a spacious kitchen that opens to a new backyard deck (2024). Upstairs, you'll find 4 bedrooms, including a large primary suite with a stunning ensuite and walk-in closet. The third floor offers fantastic opportunities for customization and imagination. With nearly 2500 square feet of living space, the home showcases high ceilings and oversized rooms highlighting its character. A new cedar shed (2023) also provides excellent storage or workshop options. (id:59911)
Royal Service Real Estate Inc.
15 - 142 York Road
Guelph, Ontario
Welcome to 15-142 York Rd, Guelph, an exceptional opportunity to own an affordable, turn-key 4-bedroom student rental with the potential for a 5th bedroom in a prime location! This well-maintained townhouse is an ideal choice for investors or parents seeking a secure and convenient living arrangement for their University of Guelph students. The home features a functional and efficient layout. The main floor offers a cozy living area, a well-appointed kitchen with ample cabinet space and a dining area. Upstairs, the second and third floors each host 2 identical bedrooms and a 4-piece bathroom with a shower/tub combo. The second-floor bedrooms enjoy access to a private balcony. The unfinished basement presents an exciting opportunity with 2 large egress windows, allowing for the potential of a fifth bedroom. This additional space could significantly increase rental income, making it an even more attractive investment. The property is situated in a well-managed complex with plenty of visitor parking, ensuring convenience for tenants and guests. This location is highly sought after by students, with easy access to the University of Guelph, downtown, public transit and local amenities. Rental demand in the area is strong, with students typically paying $1,000 per room, this property offers a lucrative investment, generating $4,000+ per month in rental income or over $5,000 with a 5th bedroom. With its functional layout, excellent location and the opportunity for expansion, this property is a rare find. Whether you're an investor looking for a high-demand rental or a parent securing housing for a student while building equity, this is an opportunity not to be missed! (id:59911)
RE/MAX Real Estate Centre Inc
2 Diamondridge Court
St. Marys, Ontario
Welcome to this charming detached bungalow, ideally located on a spacious corner lot in a quiet cul-de-sac. Perfect for families or seniors seeking one-level living, this well-maintained home offers both comfort and functionality. Enjoy a bright main floor featuring quartz countertops, large bedrooms, including a 3-piece ensuite, main floor laundry, and an open layout ideal for everyday living. The partially finished basement includes a large family room, 2 bedrooms, 3-piece bath and a bonus office space. The oversized utility room offers ample storage for your everyday needs. **Eco-conscious features** include owned solar panels that feed the grid resulting in no hydro usage bill and an **EV charger** in the garage ready for your electric vehicle. The fully fenced yard with raised vegetable gardens offers private outdoor space to relax or grow your own fresh produce. This home is move-in ready with plenty of room for you, your guests, your hobbies, and more. A fantastic opportunity in a desirable, quiet neighbourhood. Call for your private viewing today! (id:59911)
RE/MAX A-B Realty Ltd
50 Starview Crescent
Guelph, Ontario
Welcome to 50 Starview Crescent, a meticulously maintained 3+1 bedroom, 3-bathroom home tucked away off of the busy Starwood Drive road and ready to make your dreams come true. This charming gem, on the market for the very first time, offers the perfect blend of loving ownership, thoughtful upgrades, and a peaceful, family-friendly atmosphere. Located on a quiet crescent in one of Guelphs most sought-after neighbourhoods, this home boasts California shutters (2015), new flooring and carpeting (2020), and a beautiful sunroom featuring a cozy Vermont Castings gas fireplace (2012), perfect for family gatherings. The sunroom also offers direct access to the backyard, where you can enjoy the stunning sunrises and sunsets. Built in 1996 by the current owners, every corner has been lovingly cared for, with receipts for all updates, ensuring peace of mind. Updates include new windows from Georges (2013), a Garaga garage door (2014), a new roof (2010), and leaf guards added to the gutters for hassle-free maintenance. The private backyard oasis features a great deck, perfect for a potential hot tub or sitting area, and is fully enclosed with a new 8-foot tall privacy fence (2023), offering a secluded and peaceful outdoor space. Additionally, the home is prepped for modern needs with the ability to hook up an EV charger, thanks to the panel located in the garage. A park just steps away provides the perfect place for children, pets, or connecting with friendly neighbours. Plus, with annual duct cleaning up until 2023, this home is both efficient and low-maintenance. Conveniently located near excellent schools, the Guelph Public Library, Victoria Road Recreation Centre, and walking trails, everything you need is within reach. This is more than just a houseits the perfect home for anyone seeking comfort, convenience, and a welcoming community. Schedule your private showing today and see why 50 Starview Crescent is the home youve been waiting for! (id:59911)
Wilfred Mcintee & Co Limited
106 Mercer Street
Guelph, Ontario
Charming updated bungalow on a 60' Lot with potential for an ADU! Welcome to 106 Mercer Street, a beautifully maintained 3-bedroom, 2-bathroom bungalow nestled on a large 60' wide lot in a mature Guelph family-friendly neighbourhood. Featuring approx. 900 sq ft of main floor living space with engineered hardwood throughout, this home is move-in ready and full of updates. The kitchen was fully renovated in 2017 with modern cabinetry and finishes, and the main floor bathroom has been stylishly updated as well. The finished basement offers great additional living space, including a large recreation room, the 3rd bedroom with an egress window, a second full bathroom, and extra storage. Step outside to a private, backyard offering space to relax, play, or explore the potential for an Additional Dwelling Unit (ADU), subject to city approvals. A detached garage adds even more flexibility for storage, parking, or workshop use. Close to schools, parks, shopping, and transit, this is a fantastic opportunity to own a versatile home in one of Guelph's most family focused neighbourhoods. Updates include - New Kitchen (2017), Air Conditioner (2017), Furnace (2017), Garage Roof (2017), Egress Window (2019), Basement Bathroom (2019), Entrance Doors (2020), Eavestroughs (2021), Engineered Hardwood on main floor (2022) (id:59911)
Royal LePage Royal City Realty




