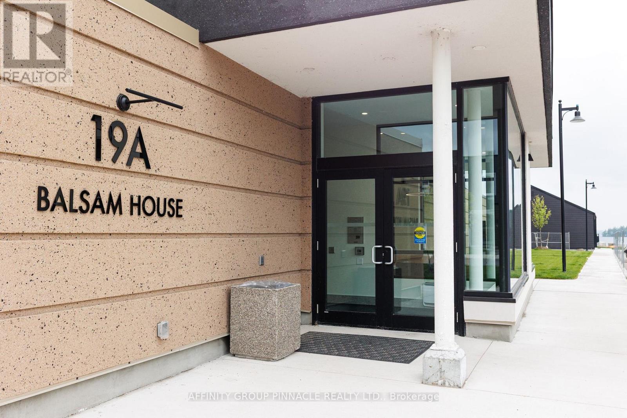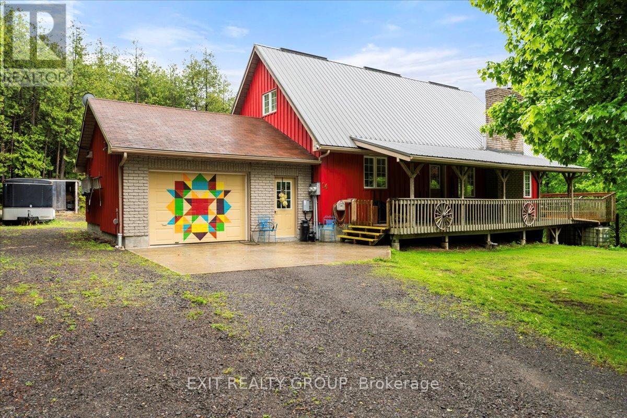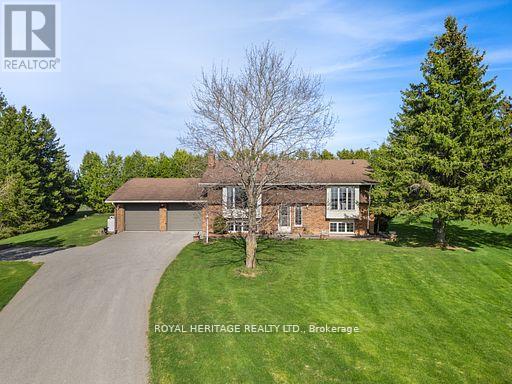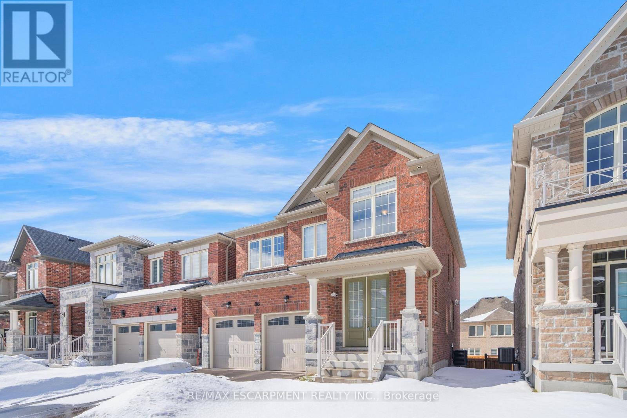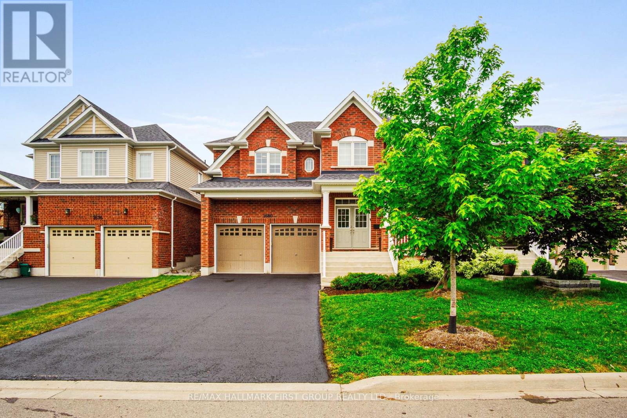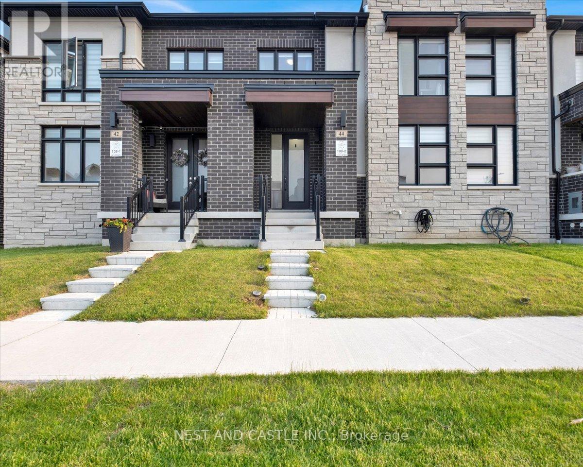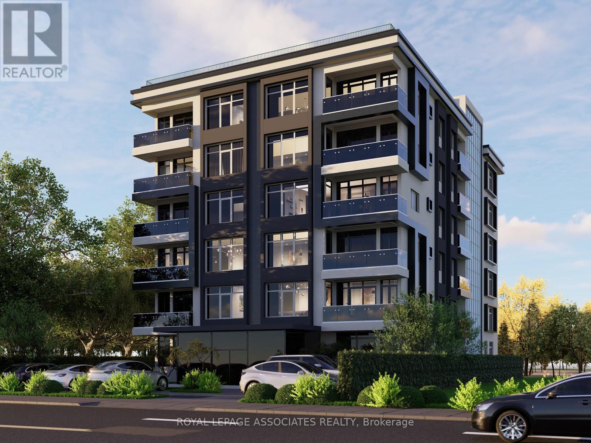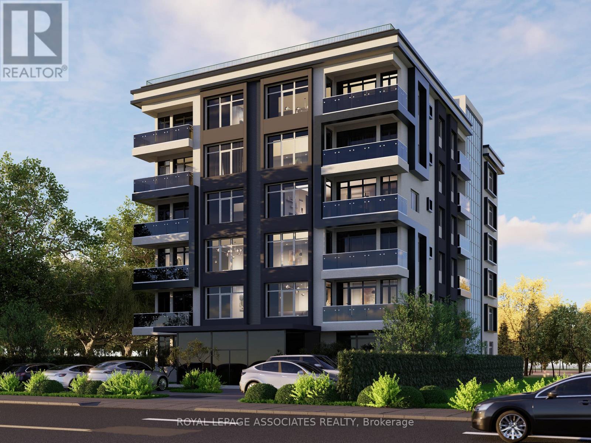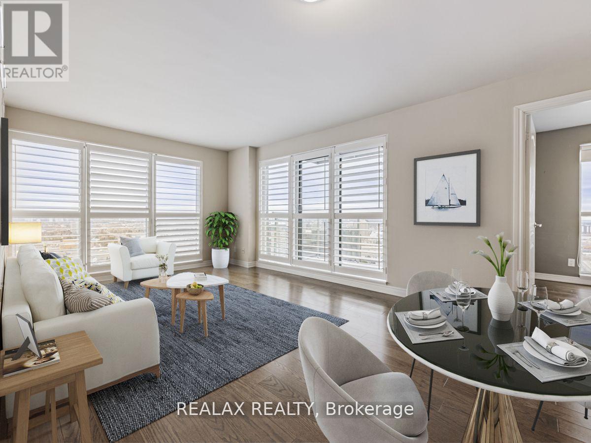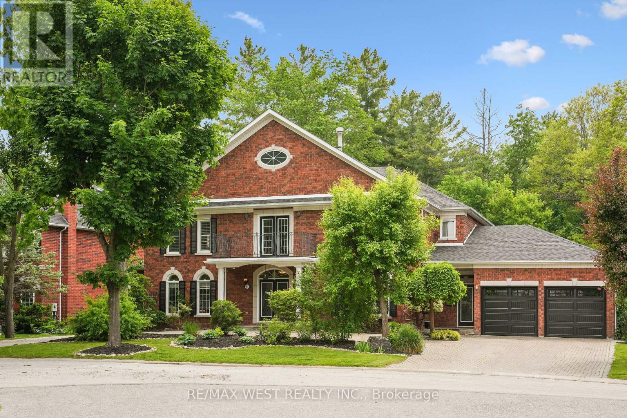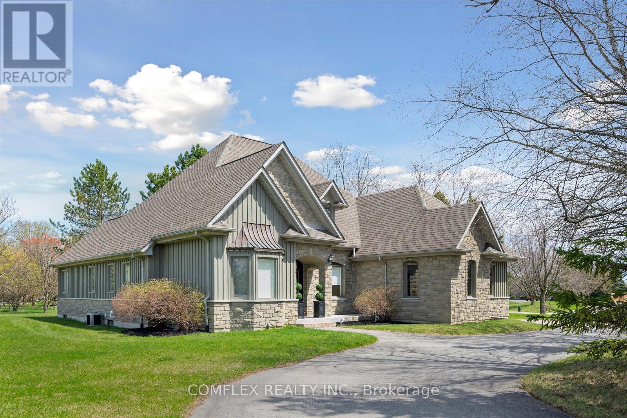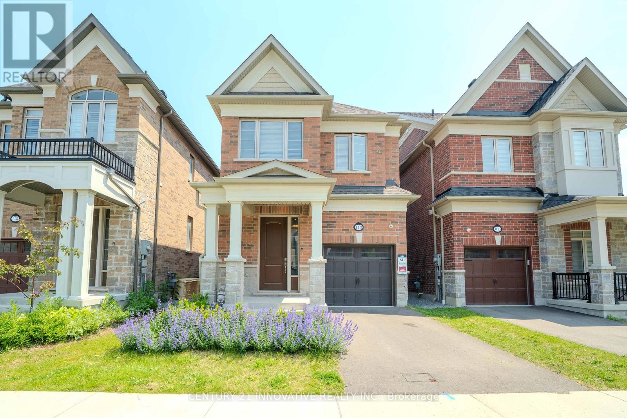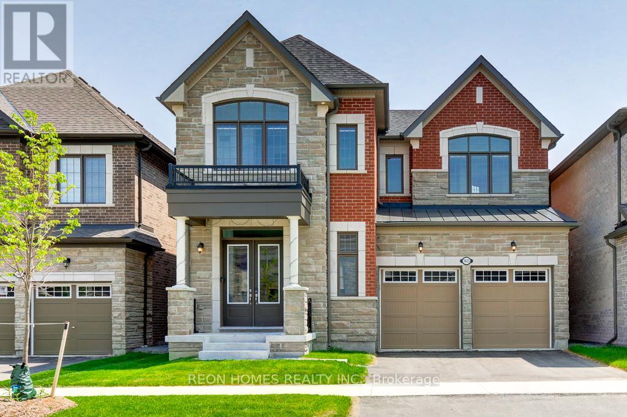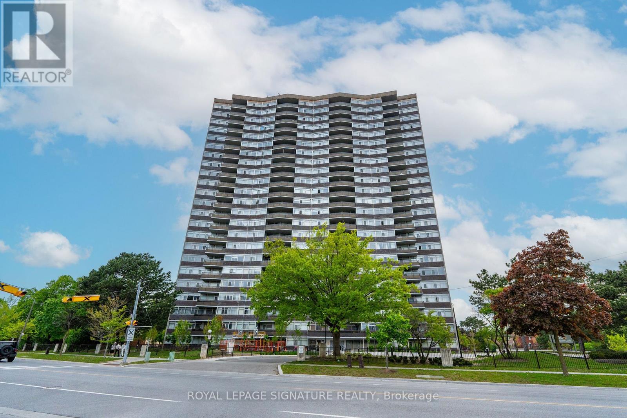5 Mackenzie John Crescent
Brighton, Ontario
The Brighton Meadows Subdivision is officially open and Diamond Homes is offering high quality custom homes. This hickory model is on display to view options for pre-construction homes. Showcasing ceramic floors, 2 natural gas fireplaces, maple staircase, 9 Foot patio door. Spectacular kitchen w/ quartz countertops, cabinets to ceiling with crown moulding, under valence lighting, pot drawers, island with overhang for seating. Other popular features include primary suite with ensuite bath (glass and tile shower), walk-in closet, spectacular main floor laundry room off mudroom. Forced air natural gas, central air, HRV. Many options and plans available for 2024 closings! Walk-out and premium lots available! Perfectly located walking distance to Presquile Park. 10 minutes or less to 401, shopping, and schools. An hour from the GTA. **EXTRAS** Development Directions - Main St south on Ontario St, right turn on Raglan, right into development on Clayton John (id:59911)
Royal LePage Proalliance Realty
302 - 19a West Street N
Kawartha Lakes, Ontario
Welcome to fabulous Fenelon Falls & this exclusive waterfront community, Fenelon Lakes Club. 19A West St N #302 Balsam House is well located in the Kawartha Lakes, sitting proudly on the shores of beautiful Cameron Lake since 2023. The historical Trent-Severn Waterway, Lock 34 & the Falls are in close proximity. This immaculate 3rd floor corner unit has an open concept, 2 bed 2 bath common element condo apartment that will leave you feeling content & calm. Natural light, pristine living space, 2 w/o to the charming porch & the beautiful sunsets that Cameron Lake displays. Attractive open concept, stunning kitchen (with charming island, above frig open storage), welcoming niche area, dining/living space, cozy fireplace, & recessed lighting. Primary suite adorns a w/o to the porch. Stunning finishes throughout. Common elements; 1 indoor parking space, 1 indoor locker, indoor dog washing station, indoor bike storage, guest parking, I/G outdoor pool (coming soon), clubhouse, gym, tennis court (coming soon), meeting room, to name a few. Possible availability for electric car charger & extra parking space (neither included). It is now official and the Fenelon Lakes Club clubhouse is now open and offers a small kitchen for refreshments, billiards table, and gym equipment by mid July. This airy space is both comfortable and relaxing, whether you are sitting with a good book or enjoying drinks with friends. Lots of amenities close by. The Victoria Trail, groceries, liquor store, eateries, Lock 34, the falls, ice cream shop, Canada Post, golf, kayaking, boating, swimming, shopping, place of worship, to name a few. This condo is not your average condo. The home owner wisely made admirable choices in the building process to make this condo space a place to truly call home. Pets possibly. Snow removal, grass cutting, & landscaping brings you the maintenance-free lifestyle you deserve! 90 minutes to GTA. (id:59911)
Affinity Group Pinnacle Realty Ltd.
14 Smith Road
Tyendinaga, Ontario
Welcome to this charming 3-bedroom, 3-bathroom two-storey home, complete with an attached 1.5-car garage and nestled in a picturesque setting with lush gardens and a peaceful pond. Step inside through the welcoming foyer and discover a bright, open-concept main floor that seamlessly blends the living, dining, and kitchen areas. Soaring vaulted ceilings and expansive windows food the space with natural light, creating a warm and inviting atmosphere. Unwind beside the cozy wood-burning fireplace, perfect for chilly evenings. From the dining area, glass doors lead to a spacious deck - ideal for outdoor entertaining - while a second set of glass doors opens into a delightful 3-season sunroom where you can enjoy the surrounding views in comfort. The generously sized L-shaped kitchen boasts a functional eat-in island, perfect for casual meals and gatherings. This level also features two comfortable bedrooms, a well-appointed 4-piece bathroom, and the convenience of main floor laundry. Upstairs, retreat to your private primary suite, featuring a large closet, a 3-piece ensuite with a luxurious jetted tub, and an open-to-below loft-style office - perfect for working from home or enjoying a quiet reading nook. The finished lower level offers even more living space, including a spacious rec room with a second wood-burning fireplace, a 2-piece powder room, a large storage area, and a utility room with direct access to the garage. Outdoors, enjoy the tranquility of a beautifully landscaped yard with mature gardens, a large storage shed, and your very own pond - adding a touch of natures serenity right in your backyard. This well-maintained home offers space, comfort, and charm both inside and out - don't miss the opportunity to make it yours! (id:59911)
Exit Realty Group
77 Concession Road
Kawartha Lakes, Ontario
In town bungalow with a walkout basement to a park-like half acre property in Fenelon Falls. This single owner home built in 2002 is a solid and perfectly maintained dream property. 2 +1 bedrooms with 1.5 bath and a rough in for 3rd bath in the basement. Beautiful eat-in kitchen with custom pine cabinetry and direct access to the attached single car garage. A lovely bright living room, and main floor primary bedroom with 2 piece ensuite, a second bedroom and a 4 piece bathroom with ample room allow for easy main floor living. The basement includes a wood shop for the handy person, and a 3rd room easily used as a bedroom or a den, and a large laundry area easily converted into a 3rd bathroom/laundry room.. Updates include appliances replaced in the last 2 years, shingles 5 years, beautiful large windows throughout the home that are 2 years new, and hot water tank replaced 3 years ago. This energy efficient home is in a fabulous location that is walking distance to downtown, the public beach, walking trails, and offers a quiet and serene piece of paradise. Book your showing today!! (id:59911)
Affinity Group Pinnacle Realty Ltd.
2 King Street
Kawartha Lakes, Ontario
Professional Office space in Downtown Lindsay, overlooking park and Lindsay Locks. Plenty of Customer parking, and great exposure for your Business. Currently being used as a Physio Therapy Office, but uses are endless! (id:59911)
RE/MAX All-Stars Realty Inc.
64 Blue Water Avenue
Kawartha Lakes, Ontario
Welcome to Lakeside Village, the ultimate waterfront community on Sturgeon Lake. With your own boat dock and access to a common waterfront park, you'll have endless opportunities to explore nature trails right at your doorstep. This spacious 2+1-bedroom home features three bathrooms and a fully finished basement with a cozy family room and fireplace - perfect for those chilly evenings. And don't forget about the game room for even more entertainment options! After dinner take in the breathtaking sunset views from the living room window and host family gatherings on the large deck overlooking a large private rear yard. Whether you're fishing from the dock or cruising through the Trent Severn waterway system by boat, this is more than just a home - it's a waterfront community lifestyle to savor. (id:59911)
Royal Heritage Realty Ltd.
86 Watershed Gate
East Gwillimbury, Ontario
An absolutely stunning home in the heart of Queensville. This home is less than 5 years old and is completely upgraded. The eat-in kitchen includes a deep sink, quartz countertops, crown moulding, new appliances, waterfall island, valance lighting, gas stove, upgraded hardware and extended backsplash. The main floor has an open floor plan hosting the dining and family room with huge windows, double sided fireplace and access to back deck with a gas line for the BBQ. The mud room has two closets, side door access and access to the 2 car garage. The second floor has 4 spacious bedrooms, large closets and a laundry room with a sink. Enjoy the charm of the Jack & Jill bathroom connecting the two front bedrooms. Custom blinds in all bedrooms. The primary bedroom has a huge walk in closet, generous windows and a gorgeous 5 piece ensuite with his and hers sinks, upgraded marble tile and hardware, stand alone soaker tub, enlarged shower with rainfall shower head, bench & borderless shower door. The large basement offers endless potential with enormous windows, walk out to fully fenced back yard, cold room and a rough-in. Additionally, this home has wide plank hardwood throughout, upgraded floor tiles, grand oak staircase with wrought iron spindles, central vac, pot lights with dimmer switches, upgraded extra tall interior doors, fully fenced backyard with side gate access (2024). This home is Energy-Star Certified as it has a Hot Water Recirculating Pump, Drain Water Heat Recovery Unit and the Mechanical/ HVAC unit in the house has a Heat Recovery Ventilator (HRV) which all aims to reduce costs for homeowners. Brand new elementary school with child care centre being built within walking distance, friendly neighbourhood, easy access to highway 404. (id:59911)
RE/MAX Escarpment Realty Inc.
30 Mackenzie John Crescent
Brighton, Ontario
This home is to-be-built. Check out our model home for an example of the Builders fit and finish. Photos are sample photos. Did you love our model home and want to build that plan with a walk out basement on a premium lot backing onto greenspace? This is it!~ Fully finished up and down this hickory plan boasts approximately 1654 square feet (just on the main floor). Featuring a stunning custom kitchen with island, spacious great room, walk-out to back deck, primary bedroom with walk-in closet, 9 foot ceilings, upgraded flooring. These turn key homes come with an attached double car garage with inside entry and sodded yard plus 7 year Tarion New Home Warranty. Located less than 5 mins from Presqu'ile Provincial Park with sandy beaches, boat launch, downtown Brighton, 10 mins or less to 401. Customization is still possible. Diamond Homes offers single family detached homes with the option of walkout lower levels & oversized premiums lots. **EXTRAS** Development Directions - Main St south on Ontario St, right turn on Raglan, right into development on Clayton John (id:59911)
Royal LePage Proalliance Realty
38 Mackenzie John Crescent
Brighton, Ontario
This home is to-be-built. Check out our model home for an example of the Builders fit and finish. Photos are sample photos. Welcome to the Chestnut model in Brighton Meadows! This home is fully finished up and down with 4 bdrms (3 on main level), 3 baths, approximately 1578 sq.ft on the main floor. Featuring a stunning custom kitchen with island, spacious great room, walk-out to back deck, primary bedroom with walk-in closet, 9 foot ceilings, upgraded flooring. These turn key homes come with an attached double car garage with inside entry and sodded yard plus 7 year Tarion New Home Warranty. Located less than 5 mins from Presqu'ile Provincial Park with sandy beaches, boat launch, downtown Brighton, 10 mins or less to 401. Customization is still possible. Diamond Homes offers single family detached homes with the option of walkout lower levels & oversized premiums lots. **EXTRAS** Development Directions - Main St south on Ontario St, right turn on Raglan, right into development on Clayton John (id:59911)
Royal LePage Proalliance Realty
31 Mackenzie John Crescent
Brighton, Ontario
This home is to-be-built. Photos are sample photos. Check out our model home for an example of the Builders fit and finish. Welcome to the Applewood model in Brighton Meadows! This home is fully finished up and down situated on a corner lot with 4 bdrms, 3 baths, approximately 1400 sq.ft on the main floor. Featuring a stunning custom kitchen with island, spacious great room, walk-out to back deck, primary bedroom with walk-in closet, 9 foot ceilings, upgraded flooring. These turn key homes come with an attached double car garage with inside entry and sodded yard plus 7 year Tarion New Home Warranty. Located less than 5 mins from Presqu'ile Provincial Park with sandy beaches, boat launch, downtown Brighton, 10 mins or less to 401. Customization is still possible. Diamond Homes offers single family detached homes with the option of walkout lower levels & oversized premiums lots. **EXTRAS** Development Directions - Main St south on Ontario St, right turn on Raglan, right into development on Clayton John (id:59911)
Royal LePage Proalliance Realty
8 Webster Drive
Aurora, Ontario
Keep the family love alive. This well loved raised bungalow is all you need. 3 bedroom 2 bathroom, sweet bungalow sits on a prime large pie shaped, treed lot. Offering an unique blend of vintage charm and modern potential. While the home retains its nostalgic appeal, it also offers ample opportunity for renovation and customization to suit your personal taste. Whether you are looking to restore this gem to its original glory or transform it into a contemporary masterpiece, this bungalow is a fantastic canvas. Located in a quiet, established neighborhood, conveniently located close to shops, parks and schools along with major highways minutes away to whisk you to the bustle of Toronto. This is more than just a house; its a place with character, history and incredible potential waiting for its next chapter. Schedule your showing today to discover all that this home has to offer. (id:59911)
Sutton Group Incentive Realty Inc.
16 Hummingbird Drive
Belleville, Ontario
Welcome to 16 Hummingbird Drivea beautifully finished 5-bedroom bungalow in one of Bellevilles most sought-after family neighbourhoods. This home features distressed hardwood floors throughout the main level, a bright kitchen with quartz counters, eat-in island, and white soft-close cabinets with ceiling-height uppers. The spacious primary bedroom includes a walk-in closet and a 4-piece ensuite with tiled glass shower, quartz counters, and double sinks in a his & hers vanity. The fully finished basement offers a large rec room and two guest bedrooms. With an all-brick exterior, double car garage, fully fenced yard, and a large deck perfect for evening BBQs, this home offers great curb appeal and functionality. Conveniently located near all amenities and just 5 minutes to Hwy 401! (id:59911)
Royal LePage Proalliance Realty
1680 Frederick Mason Drive
Oshawa, Ontario
Welcome to a beautifully upgraded home that blends style, function, and comfort in every corner. The main floor offers an inviting and open layout, perfect for entertaining or family gatherings. Rich engineered hardwood floors, installed in March 2025, flow throughout the main level, enhancing the warmth and elegance of the space. The kitchen is a true standout, featuring upgraded tall upper cabinets, sleek stainless steel appliances, and a walk in pantry. Thoughtfully chosen new lighting fixtures (May 2025) add a modern touch, while California shutters on every window provide both charm and privacy. Upstairs, the second floor is bright, spacious, and perfectly designed for family living. All four bedrooms feature walk-in closets, offering generous storage for everyone. The primary bedroom is a luxurious retreat, complete with two walk-in closets and a beautifully appointed 5-piece ensuite. Each of the remaining bedrooms also has its own ensuite, making this home ideal for comfort and convenience. Large windows in each room flood the upper level with natural light, creating an airy and welcoming atmosphere.The basement is unfinished and ready for your imagination. Whether you envision a home theatre, gym, or additional living space, its a blank canvas waiting for your personal touch. Step outside to a large backyard thats made for entertaining. A stone patio offers plenty of room for dining or relaxing, and the 10x10 steel gazebo provides a perfect shaded retreat. To complete the picture, the driveway has been freshly sealed in June 2025, adding to the homes polished curb appeal. From top to bottom, this home checks all the boxes - modern upgrades, generous space, and thoughtful details throughout. (id:59911)
RE/MAX Hallmark First Group Realty Ltd.
44 O'reilly Street
Whitby, Ontario
Stunning 3-Bedroom Townhome in Whitby Meadows! Welcome to this beautiful, less-than-3-year-old townhome located in the highly desirable Whitby Meadows community. Featuring a spacious open-concept layout with 9 ft ceilings and large windows, this home is filled with natural light throughout.Enjoy a modern gourmet kitchen with stainless steel appliances and a large center island with breakfast bar. Elegant hardwood flooring flows throughout the home. The bright and airy living and dining areas are perfect for entertaining.The primary bedroom boasts a walk-in closet and a luxurious 5-piece ensuite. Convenient main floor laundry. Direct access to the garage. Relax in your private courtyard perfect for outdoor enjoyment. Located just steps from parks, shopping, and top-rated schools, with quick access to Highways 401, 407, and 412 ideal for commuters.A must-see property. Book your private showing today! (id:59911)
Nest And Castle Inc.
801 Midland Avenue
Toronto, Ontario
Discover a prime development opportunity at 799 & 801 Midland Ave, ideal for a low-rise 6-storey condominium project. This double-lot property is situated in a vibrant neighbourhood that offers excellent access to public transit, including the new Eglinton Crosstown LRT, which significantly enhances connectivity throughout the city. With nearby shopping, parks, and schools, this location is highly desirable for both young professionals and families. With favourable zoning for low-rise development, the generous lot size allows for innovative design and landscaping. The area is experiencing increasing demand for housing. This is a rare chance to shape the future of this dynamic location and capitalise on Toronto's competitive real estate market. Whether you're a developer or an investor, 799 & 801 Midland Ave presents a promising opportunity! (id:59911)
Royal LePage Associates Realty
799 Midland Avenue
Toronto, Ontario
Discover a prime development opportunity at 799 & 801 Midland Ave, ideal for a low-rise 6-storey condominium project. This double-lot property is situated in a vibrant neighbourhood that offers excellent access to public transit, including the new Eglinton Crosstown LRT, which significantly enhances connectivity throughout the city. With nearby shopping, parks, and schools, this location is highly desirable for both young professionals and families. With favourable zoning for low-rise development, the generous lot size allows for innovative design and landscaping. The area is experiencing increasing demand for housing. This is a rare chance to shape the future of this dynamic location and capitalise on Toronto's competitive real estate market. Whether you're a developer or an investor, 799 & 801 Midland Ave presents a promising opportunity! (id:59911)
Royal LePage Associates Realty
3102 - 70 Town Centre Court
Toronto, Ontario
A must-see! 942 sf + balcony, 1 parking + 1 locker. Seize this rare opportunity to own a Stunning luxurious Corner 3-bedroom unit, in Scarborough's most sought-after location! Live in Style! Perfect for busy professionals, young couples, or small families. Step outside to STC and indulge in world-class shopping, dining, and entertainment. Effortless commuting with TTC subway and bus routes just at the doorstep, plus quick access to HWY 401, UofT SC & many more, a smart option while still close to DT core. Enjoy a perfect balance of city life and nature, with green spaces & parks around the corner, this beautiful unit offers ultimate convenience and modern living. The high-floor position is flooded with natural light and boasts breathtaking views through large floor-to-ceiling windows. Countless upgrades incl. hardwood floors throughout, smooth ceilings, and a functional, spacious layout designed to meet all your needs. Don't miss your chance to call this amazing location home! (Pics are virtually staged.) (id:59911)
Realax Realty
81 Woodview Drive
Pickering, Ontario
This custom-built estate home, nestled in Pickerings prestigious Tall Trees community, is the epitome of luxury living. Enter through premium double doors into a grand foyer featuring solid wood spiral stairs and an elegant sunken living room adorned with crown molding. A second family room with built-in speakers and an inviting double-sided gas fireplace adds warmth and charm. The gourmet eat-in kitchen, highlighted by a premium Wolf stove, is perfect for both everyday meals and entertaining. Upstairs, a sunlit loft leads to four spacious bedrooms, each with its own ensuite bath. The beautifully landscaped backyard backs onto the tranquil Rouge River and boasts an in-ground poolan ideal setting for relaxation and fun. Enjoy the privacy of a ravine lot and the convenience of a crescent driveway leading to a 3-car gas-heated garage, complete with a built-in hoist (can be included)perfect for car enthusiasts. The home is equipped with two brand-new furnaces, both installed in 2024, ensuring comfort and efficiency year-round. Just 30 minutes to downtown and close to top-rated schools, parks, and shopping, this exceptional home offers a rare blend of elegance, comfort, and lifestyle. (id:59911)
RE/MAX West Realty Inc.
2 Taunus Court
Clarington, Ontario
Gorgeous Custom Bungaloft on 1.16 Acres in Prestigious Bowmanville Neighbourhood. Welcome to this exceptional, custom-built bungaloft, located on a court and serviced by natural gas. From the moment you arrive, the attention to detail is unmistakable. The exterior showcases timeless craftsmanship with custom stonework, copper accents, marble sills, and soaring rooflines that combine to create stunning curb appeal. Step inside to discover a bright and airy open-concept layout that perfectly balances elegance with comfort. The main living space features solid hardwood floors, recessed lighting, and a great room with cathedral ceiling and nat gas fireplace. The freshly renovated gourmet kitchen is a true centerpiece, complete with full-height glass cabinetry, Corian countertops, walk-in pantry, and stainless steel appliances. A sunny breakfast area opens to a charming sunroom, ideal for your morning coffee or a quiet retreat. Main floor also includes a beautifully updated laundry/mudroom and well-appointed bedrooms, each offering private or shared access to ensuite bathrooms for optimal convenience. Upstairs, the spacious loft is a standout feature, offering endless flexibility. With vaulted 10-foot ceilings, a skylight, gleaming hardwood floors, natural gas fireplace, and its own 3-piece ensuite. This large space is perfect as a family room, home office, or private in-law suite! Property offers ample space for children to play, room to build a shop or pool, gardening, or simply enjoying the outdoors. The covered patio provides a perfect spot for year-round entertaining. Freshly finished basement adds custom glass office, Wet bar, Engineered hardwood flooring, huge bedroom, and fitness space. Located just minutes from Bowmanville's vibrant urban center, two golf courses, and the Bowmanville Valley Conservation Area, this home offers the ideal balance of serenity and accessibility. Quick access to Highways 401 and 407/418. Roof 2018, Furnaces 2016, A/C 2019. (id:59911)
Comflex Realty Inc.
Ph19 - 1880 Valley Farm Road
Pickering, Ontario
Stunning 2+1 Bedroom Condo in Prestigious Discovery Place Building! TWO parking spots, storage locker, and all-inclusive rent! Don't miss your chance to live in one of Pickering's most sought-after condo buildings: offering resort-style, spa-inspired amenities including an indoor and outdoor pool, tennis courts, billiards room, party room, sauna, library, ample visitor parking, and so much more. This recently updated unit has never been rented before - be the first to enjoy the brand-new vinyl flooring, a fresh coat of paint, modern light fixtures, brand new appliances, and abundant in-suite storage. Unobstructed east-facing views from your private balcony - perfect for peaceful morning coffees without the heat of the afternoon sun. The bright and spacious primary bedroom features floor-to-ceiling windows, his and hers closets, and a 4-piece ensuite. The second bedroom is generously sized, and the versatile den can be used to suit your needs. The kitchen shines with brand-new appliances, ample cabinet and counter space, and room for a breakfast table, while overlooking the open-concept dining area. This exceptional suite combines comfort, luxury, and convenience - schedule your viewing today and make it your home. Located in the heart of Pickering steps to the Rec Centre, shopping, medical buildings, restaurants, transit and more with easy access to 401! (id:59911)
RE/MAX Hallmark First Group Realty Ltd.
110 Dorian Drive
Whitby, Ontario
A stunning detached 3-bedroom, 3-bathroom home located in the highly sought-after neighborhood of Williamsburg. This property offers much more than just a house; its an opportunity to join a vibrant and family-friendly community. Nestled in one of Whitbys most desirable areas, this home is surrounded by top-rated schools, making it perfect for families seeking quality education for their children. The neighborhood boasts tree-lined streets, pristine parks, and a welcoming atmosphere that makes it easy to feel at home. The property itself shines with its modern design and comfortable layout, ideal for creating cherished family memories. Whether its enjoying a cozy evening in the spacious living areas or taking advantage of the nearby amenities, this home delivers on every level. Dont miss your chance to experience the perfect blend of comfort, convenience, and community living. (id:59911)
Century 21 Innovative Realty Inc.
41 Bridgeland Drive
Whitby, Ontario
Welcome Brand New * Never lived 4 Bedroom 4 Bathroom Detached 2-Storey in Sorted Neighbourhood of Rural Whitby * Hardwood Floors Main * 9 Foot Ceilings Main & Second * 3 Full Bathrooms on Second Floor *Open Concept Kitchen with Central Island * Backs on to the Ravine * Family Room with Gas Fireplace * Hardwood Stairs with Wrought Iron Pickets * Master Bedroom double door with 5pc Ensuite * 4pc Semi - Ensuite shared between the two rooms * 4th bedroom with 4pc Ensuite * Laundry room on Main Level * Entrance to the Garage * Close to HWY 412 & 401 , Shops , Parks and Trails on Taunton Rd & More. Backyard would be ready by end of December 2026 as per the Builder. Basement access only in case of Emergency for access to Electrical Panel & HVAC System. (id:59911)
Century 21 Percy Fulton Ltd.
1423 Swallowtail Lane
Pickering, Ontario
Brand New Most Popular Hazelwood English Manor Model 5 Bedroom 4 Bathroom Home! Upgraded Alternate Layout on A Premium Lot In The Most Desirable Mulberry Community. Open Concept & Spacious 3100 Sq Ft Living Space. Modern & Tasteful Finishes Throughout the Home. Primary Bedroom With 6 Pc Washroom And His & Her Closet. Hardwood Floor, Smooth Ceiling throughout Ground floor, Spacious Home Office with French Door and Den. 10ft Ceilings on the Ground Floor, Bow Window with Gas Fireplace, Built-in Appliances, Grande Kitchen, Quartz Island Countertop, Built-in Oven, Cook Top, & More. Electric Car Charger EV Conduit, Upgrade 200 AMP. Gas line for BBQ, Minutes to 401/407/412 & Pickering Go Station, School, and Shopping. This home is a rare find and a pleasure to show. (id:59911)
Reon Homes Realty Inc.
1802 - 3151 Bridletowne Circle
Toronto, Ontario
Enjoy The Comfort Of A House In This Oversized Corner Suite At Bridletowne Offering Nearly1,500 Sq Ft Of Living Space, Larger Than Many Toronto Bungalows. Here, You Get Double Of Everything: 2 Bedrooms, 2 Bathrooms, And 2 Private Balconies One Off The Living Room And Another Off The Den, Offering Great Light And Versatility. The Kitchen Features Full-Sized Stainless Steel Appliances (2025), An Undermount Sink, And Modern Cabinetry. You'll Also Appreciate The Newer Ensuite Laundry (2024) And Three Walk-In Closets, Providing Exceptional Storage Throughout. The Primary Bedroom Includes A Private Ensuite And A Walk-In Closet,Offering Comfort And Privacy. Lease Includes 1 Parking Space And All Utilities. Residents Enjoy Access To A Full Range Of Amenities: Indoor Pool, Gym, Sauna, Tennis Courts, Party Room,And 24-Hour Video Surveillance. Conveniently Located Near Schools, Playgrounds, Bridlewood Mall, Parks, And The TTC Everything You Need Is Just Steps Away.A Spacious, Well-Maintained, Move-In Ready Lease In A Quiet, Family-Friendly Community. (id:59911)
Royal LePage Signature Realty

