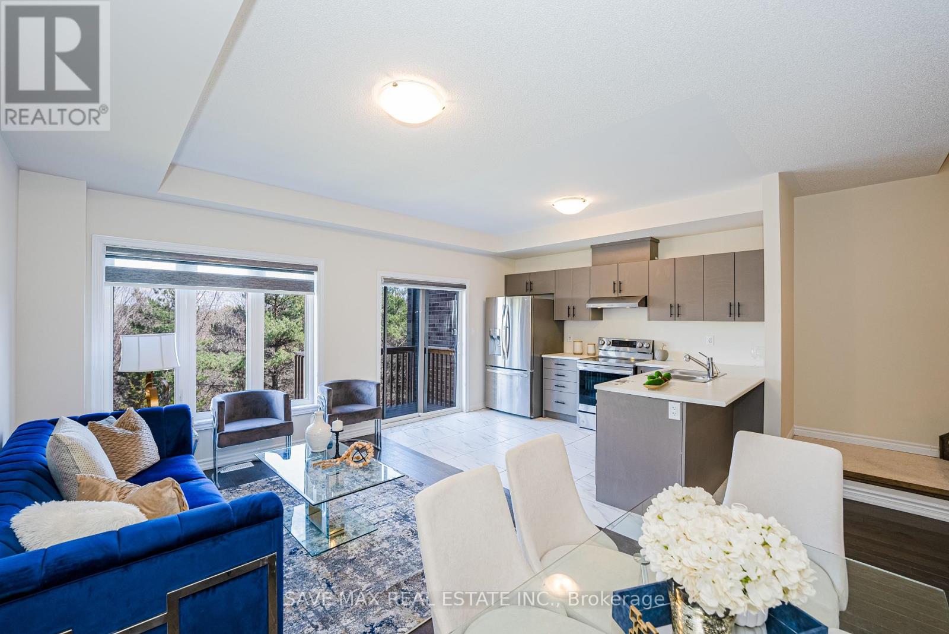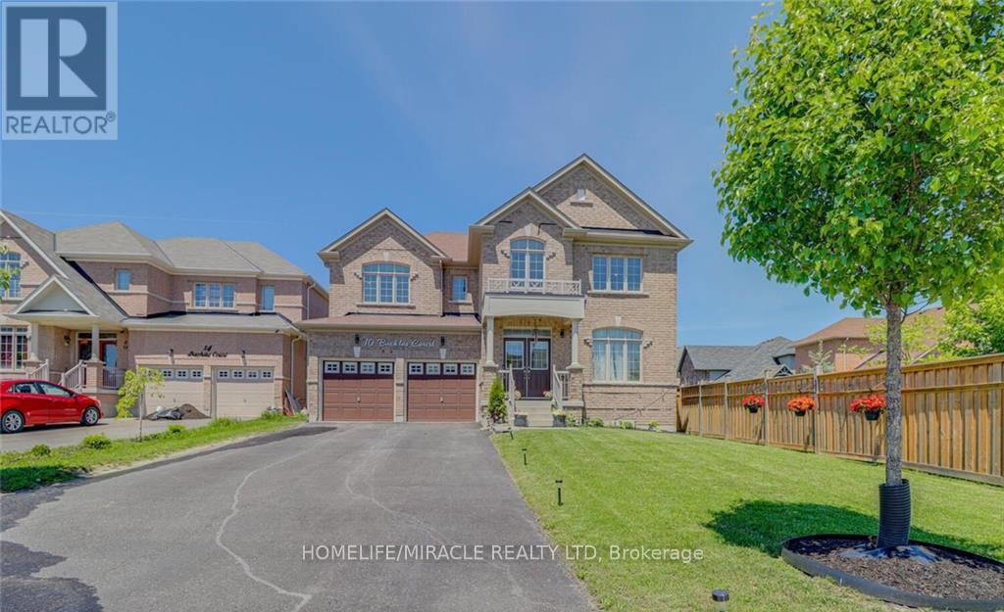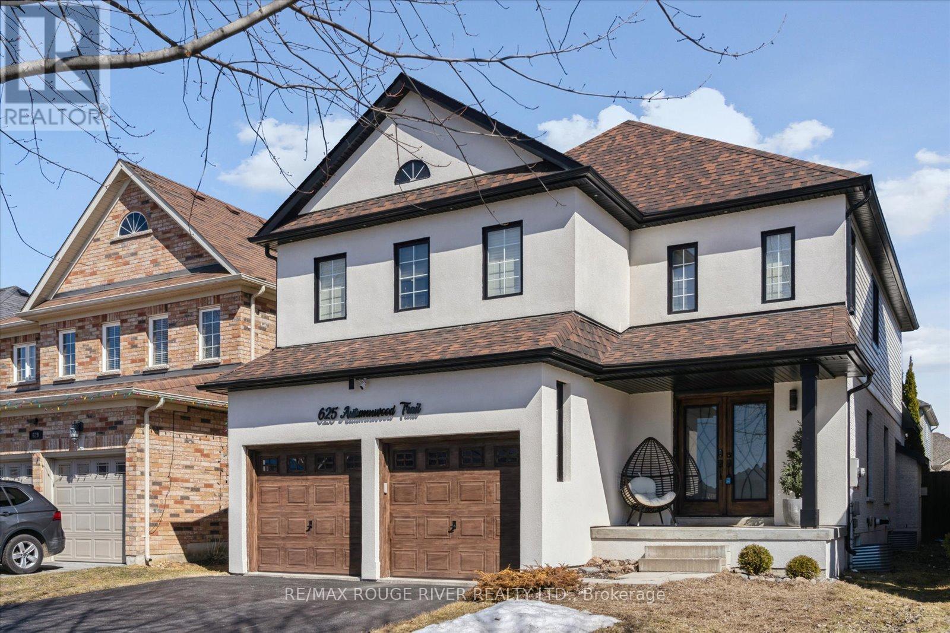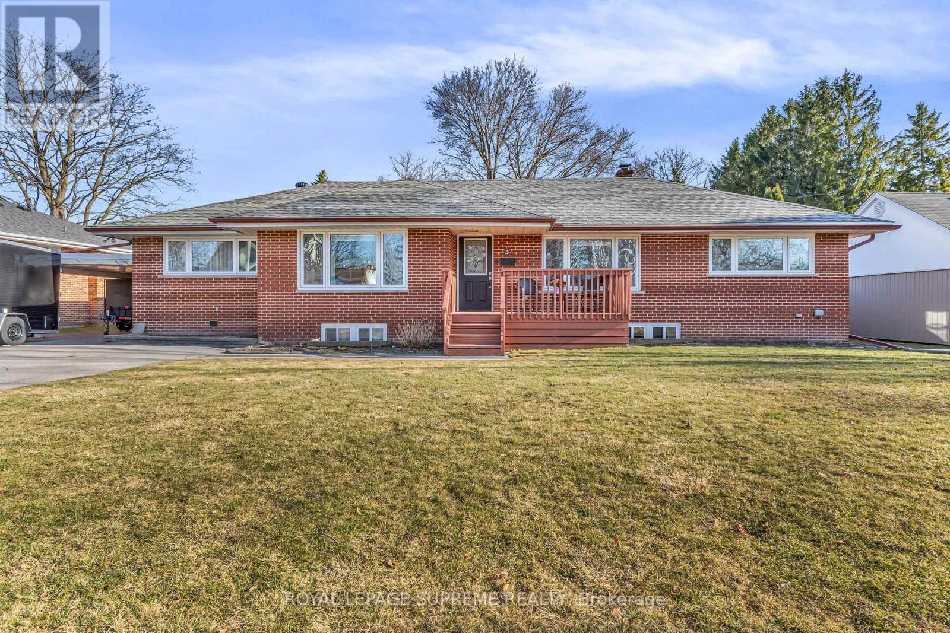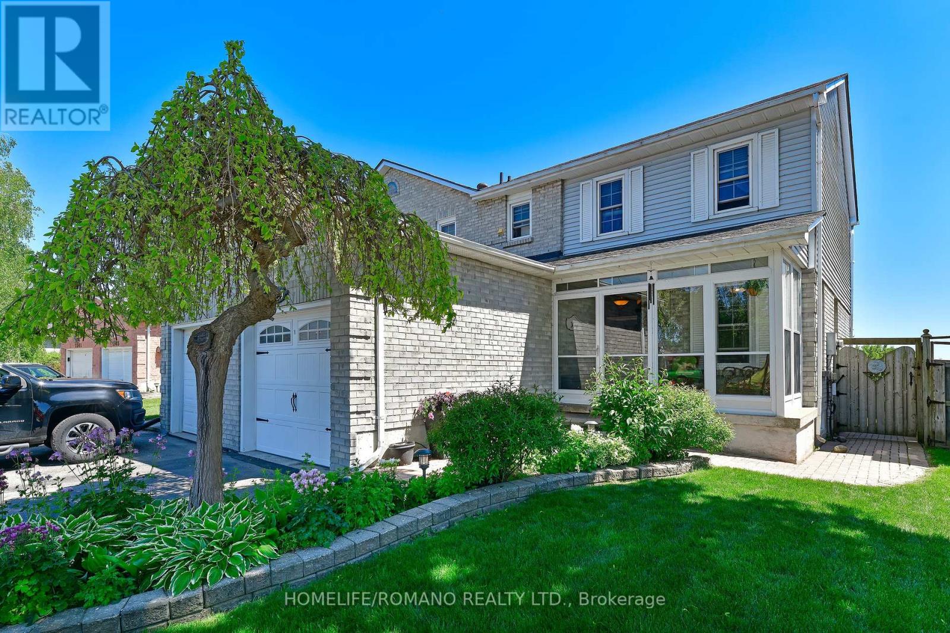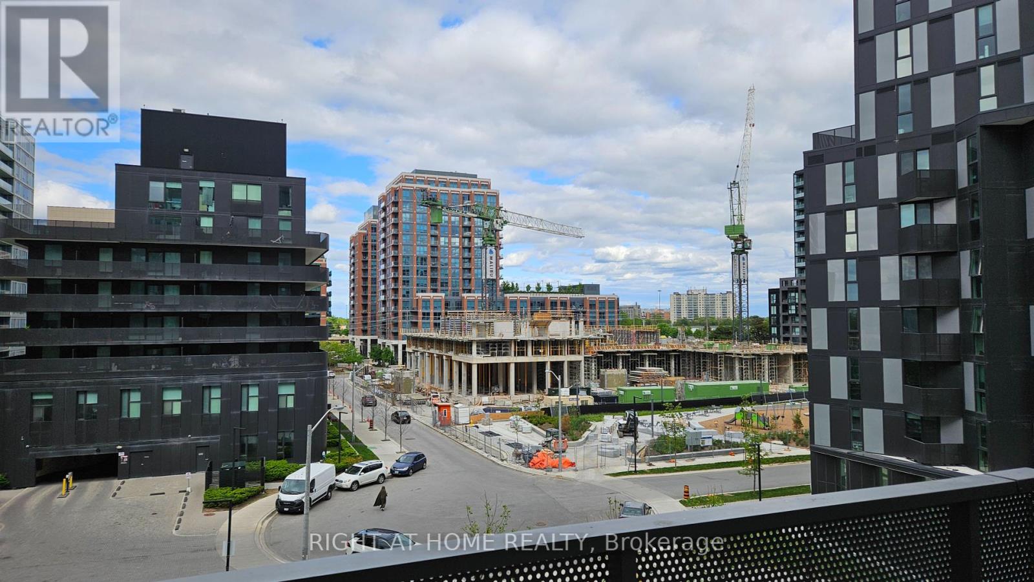38 Senay Circle W
Clarington, Ontario
This townhouse is 2 story has a walk out Basement and is a RAVINE LOT, exquisite brand-new 3-bedroom, 3-bathroom townhome, nestled in the highly coveted Courtice community, offers over 1,500 square feet of elegant living space. Perfectly designed for those seeking contemporary finishes and a fresh, move-in ready home, this property blends modern style with exceptional comfort. The open-concept main floor is perfect for both everyday relaxation and hosting guests, while the upper level provides a serene sanctuary with a generously sized primary bedroom and two additional well-appointed bedrooms. Situated in a vibrant, family-friendly neighborhood just minutes from the 401 and a variety of local amenities, this home presents an incredible opportunity to own a stunning property in one of Courtice's most desirable areas. POTL Fees is $159.95/mo. Be the first to experience all the luxury and convenience this home has to offer! (id:59911)
Save Max Real Estate Inc.
1343 Klondike Court
Oshawa, Ontario
Welcome To 1343 Klondike Dr - A 1-Year-New Luxury Home On A Rare 55 Feet Wide Premium Walkout Lot Backing Onto Beautiful Natural Scenery! Nearly 3,000 Sqft Of Upgraded Living Space In A Quiet, Family-Friendly Area. This Gem Features A Grand Open-Concept Main Flr With Formal Living& Dining, Spacious Family Rm With Large Windows, & A Main Flr Office. Chef's Kitchen With Quartz Counters, Upgraded Cabinets, S/S Appliances & Center Island - Perfect For Entertaining! Upstairs Offers 5 Spacious Bedrms & 3 Full Washrooms, Including A Large Primary Suite With Walk-In Closet & Spa-Like Ensuite. Bright Walkout Bsmt Offers Endless Potential For In-Law Suite, Rental, Or Custom Rec Space. Top-Quality Finishes Include Glass Railings, Hardwood Flrs On Both Levels, Pot Lights & Modern Fixtures. Enjoy An Extended Stamped Concrete Driveway & A Private Backyard Patio Overlooking Lush Green Views. No Rear Neighbours - Just Peace, Privacy &Nature. A Showstopper Not To Be Missed! (id:59911)
RE/MAX Experts
10 Buckles Court
Clarington, Ontario
Welcome to this stunning 2,962 sq. ft. detached home, ideally located on a premium lot in a quiet, child-friendly cul-de-sac. Offering both privacy and convenience, this home boasts a double garage and an extended driveway accommodating up to six vehicles. The spacious backyard is perfect for outdoor entertainment, gardening, or simply unwinding in a peaceful setting. Step into a grand foyer with soaring 20-ft ceilings, setting a luxurious tone for the entire home. The freshly painted main floor features separate living and family rooms, providing versatile spaces for entertaining and daily living. Large windows fill the home with natural light, complemented by 9-ft smooth ceilings and stylish pot lights. The upgraded modern kitchen is a chef's delight, featuring quartz countertops, a large island, a breakfast bar, and a convenient servery-ideal for hosting gatherings. Premium stainless-steel appliances, an electric stove with a gas option, and elegant finishes add to the kitchen's contemporary appeal. Ascend the beautiful oak staircase to the second floor, where four generously sized bedrooms await. The primary suite is a true retreat, boasting double-door entry, a spacious walk-in closet, and elegant pot lighting. The spa-like 5-piece ensuite features a soaker tub, a glass-enclosed shower, and a dual vanity. The unspoiled basement presents endless possibilities, including the potential for a separate side entrance, making it an excellent option for a future in-law suite or rental income. Situated in a highly sought-after neighborhood, this home is minutes from parks, top-rated schools, shopping centers, and essential amenities. With quick access to Highways 401 & 115, commuting is seamless. This move-in-ready home is also perfect for families and students, with Trent University, Durham College, Loyalist College, and Fleming College all within 30 minutes via public transportation. Don't miss this exceptional opportunity-schedule your private viewing today! (id:59911)
Homelife/miracle Realty Ltd
625 Autumnwood Trail
Oshawa, Ontario
Beautifully Maintained Detached Home With Lots Of Upgrades Nestled In The Heart of North Oshawa! This Beautiful Energy Star-Rated Home Is Located Directly Across From Kettering Park Soccer Field Perfect For Both Family Living And Outdoor Enjoyment. Plus, No Sidewalk, Youll Enjoy Added Privacy And Space To Truly Make This Home Your Own. As You Enter, You'll Be Greeted By A Gorgeous Layout, Featuring New Stucco And Paint Throughout. The Spacious, Combined Living And Dining Areas Are Highlighted By Elegant Pot Lights, A Coffered Ceiling, And Large Windows That Allow Plenty Of Natural Light To Fill The Space.The Cozy Family Room, Complete With A Charming Fireplace And Large Window, Offers A Perfect Spot To Relax And Unwind. The Kitchen Is A True Standout, Boasting New Stainless Steel Appliances, Sleek Quartz Countertops, And A Breakfast Area That Walk Out To A New Deck With A Stunning Gazebo With Lightsideal For Entertaining Or Enjoying Peaceful Outdoor Moments. Upstairs, You'll Discover Four Spacious Bedrooms, Including The Primary Bedroom, Which Boasts A Spa-like 5-piece Ensuite And A Walk-in Closet Thats The Ultimate In Convenience And Organization. The Additional Three Bedrooms Are Equally Spacious, Each With Ample Closet Space, Windows, And Pot Lights, Creating Bright, Airy Spaces For Family Members Or Guests. This Home Is Equipped With Modern Smart Home Features, Including Front And Back Cameras, A Ring Doorbell, A Digital Smart Light Switch, And A New Garage Door Opener For Added Convenience And Security. This Home Is Conveniently Located Near Top-rated Schools, Shopping And With Easy Access To Major Highways (401, 407, 418), This Location Is Ideal For Those Who Desire Both Peaceful Living And Quick Access To All Amenities. Don't Miss The Chance To Own This Beautiful Home With Unbeatable Location That Combines The Beauty Of Nature, The Comfort Of Modern Living, And The Convenience Of Being Close To Everything You Need. This Home Is Truly Must-See! (id:59911)
RE/MAX Rouge River Realty Ltd.
3406 - 3 Massey Square
Toronto, Ontario
Location! Location! Location! Welcome To This Stunning, Recently Renovated Washroom And Flooring, Newly Painted, Bright, And Upgraded 2-Bedroom + Den + Bath Condo At 3 Massey Square. The Unit Is Located On A Higher Floor With Lake Ontario, CN Tower And A Downtown North-West View. This Bright And Spacious Unit Includes An Enclosed Balcony That Doubles As A Solarium, Perfect For Relaxing Or As A Home Office Space. This Location Is Steps Away From Victoria Park Subway Station, School, Library, Mini Golf Club, All Kinds Of Grocery Stores, Pharmacy, Clinic, Bank, Mosque, Lake, And Much More. The Condo Is A 2-Bedroom + Den Unit On The 34th Floor At 3 Massey Square. The Unit Has An Enclosed Balcony That Doubles As A Solarium. The New S/S Kitchen Faucet, S/S Sink, And New S/S Range Hood, S/S Fridge And Large Countertop. The Condo Includes Large Closets Throughout And A Spacious In-Unit Locker. The Unit Has An Ensuite Laundry For Convenience. The Building Offers Premium Amenities, Including A Gym, Indoor Swimming Pool, Sauna, Tennis And Basketball Court, And 24-Hour Security Service. (id:59911)
Homelife/future Realty Inc.
3 Frederick Avenue
Clarington, Ontario
This charming ranch-style bungalow sits on a sprawling 84' x 150' lot, surrounded by mature trees in a welcoming neighborhood. Newer laminate flooring flows seamlessly throughout the main level, enhancing the homes warmth and character. The inviting living room features a large picture window, filling the space with natural light perfect for family gatherings. It effortlessly transitions into the dining area, where a cozy fireplace and an additional sitting nook create a relaxed, welcoming ambiance. The functional kitchen offers ample storage and a large window overlooking the front yard. The home boasts a split floor plan. On the right side, you'll find two generously sized bedrooms, each with bright windows and ample closet space, along with a well-appointed four-piece bathroom. On the left, additional spacious bedrooms and another bathroom provide plenty of room for family or guests. The lower level offers endless possibilities, featuring abundant storage, another bedroom, a third bathroom, a laundry room, and a spacious recreation area ready for your personal touch. Step outside to a spectacular backyard designed for outdoor enjoyment, complete with a patio, an outdoor fireplace, an above-ground pool, a shed, and plenty of space for gardening or entertaining. Additional highlights include waterproofing, newer windows, and a 2021 roof. To top it all off, this home includes a separate entrance a rare find in a classic ranch-style bungalow. (id:59911)
Royal LePage Supreme Realty
1509 Connery Crescent
Oshawa, Ontario
Lakefront Oasis in Oshawa's Coveted Neighborhood Nestled in a safe, affordable enclave, this stunning 3-bedroom gem boasts a prime location backing onto the serene shores of Lake Ontario.Immerse yourself in tranquility with a lush, fully fenced backyard, complete with a deck, hot tub, and breathtaking lake views. Meticulously updated with a new roof, furnace, A/C, and windows, this home exudes modern comfort. The finished basement offers versatile living spaces, while the single-car garage and driveway parking provide convenience. Embrace lakefront living at its finest in this idyllic Oshawa retreat. (id:59911)
Homelife/romano Realty Ltd.
410 - 8 Trent Avenue
Toronto, Ontario
An absolute gem in the Danforth, this is The Village by Main Station. Spacious and bright, this 669 square foot 1 bedroom plus full den with 1 bathroom is incredibly unique and rare. With a panoramic clear east view, you will be wowed by sunrise photos while being steps to an immensity of shops, restaurants, entertainment, community centres, transit, parks and trails. A few neighbourhood features include Coleman Park with 2 outdoor tennis courts, a wading pool, a splash pad, playground, table tennis, picnic areas, and large green space. Dentonia Park Golf Course on old Massey estate is minutes away at Danforth and Victoria Park, and is 18 holes. Taylor Creek Park is an extensive trail, linking the east end of city to the Don Valley, and has an entrance just up Dawes. It is part of the Ontario Trails and offers cycling, hiking, mountain biking, and outdoor activities. Main Square Community Centre at Main and Danforth has an indoor pool, weight/cardio room, classes, and programs. East Toronto Athletic Field at Main and Gerrard has 3 baseball diamonds, playground, large open space, and a wading pool. Ted Reeve Community Arena at Main and Gerrard offers (family) skating and hockey. Norwood Park at Gerrard and Norwood offers 5 outdoor tennis courts, off-leash dog park, playground, wading pool, and loads of green space. Main Street Public Library is on Main Street south of Gerrard. It is large and a lovely old building. Centre 55 on Main is a well established community centre offering programs for adults, youth ,and children as well as child care. YMCA is on Kingston Road at Balsam Ave, close to Main. Not to mention Main Station is a few minutes walk away and will give you access in all directions quickly and easily throughout the city. Zip up Dawes to exit or East on Danforth to Hwy 2 and you're on your way easily out of the city without getting trapped in traffic. this one is not to be missed! (id:59911)
Exp Realty
423 - 2789 Eglinton Avenue East Avenue E
Toronto, Ontario
Enjoy the Condo Townhouse living right on the expanding Eglinton Avenue East. This large 3 Bedroom unit with 2.5 baths is rarely offered with tonnes of upgrades from the Builder. Upgraded open concept kitchen with solid wooden cabinets, upgraded floors , attractive backsplash , stainless steel appliances and stacked modern washer and dryer. 1115 Sqft + 2 Balconies over 2 storeys with all premium finishes. Located in a Family-Friendly neighborhood overlooking Eglinton Ave East and steps to the new Eglinton Lrt and Kennedy Subways. With the prime location this home is close to schools, parks, and shopping, making it perfect for families or professionals. Don't Miss out on this move-in-ready Gem! **** EXTRAS **** Stainless Steel Appliances Fridge, Stove, Dishwasher and Stacked Washer and Dryer, Granite Kitchen Countertop. All Floors Upgraded By Builder$$$$ **EXTRAS** . (id:59911)
Right At Home Realty
423 - 2789 Eglinton Avenue East Avenue E
Toronto, Ontario
Newly built brand new dream townhomes from Mattamy. A Stunning 3-Bedroom, three washroom town home is located in Prime Location In Scarborough. This Brand New Unit Offers all Amenities, parks, schools and great atmosphere. Brand New Construction (Less than a year) with modern and contemporary Design, 3 bedrooms with a beautiful view from Balcony. Two Separate bathrooms. Lot of natural light. Enjoy the pleasure of modern living ! Experience the convenience of having a main-floor bedroom, that can be used for guests, a home office, or family living. Upstairs, you'll find two additional generously sized bedrooms, including a primary suite with a 4-piece ensuite, and its own private balcony. This unit also includes in suite laundry for added convenience .There are two parking spots for monthly $400.00 extra. Situated in a prime location just minutes from the upcoming Eglinton LRT, Kennedy Subway Station, grocery stores, banks, shops, and transit. A perfect blend of style, comfort, and urban convenience! (id:59911)
Right At Home Realty
65 Preservation Place
Whitby, Ontario
Welcome to 65 Preservation Place. This 4,442 Sq. Ft Executive Home Sits On A 69x180 ft Lot Located In The Prestigious Williamsburg Community And Built By The Luxury Homebuilder, DeNoble Homes. The Home Features Over $500,000 Worth Of landscaping Including Inground Pool With Water Features And Slide, Hottub, Outdoor Kitchen, Gazebo And Forested Rear. Step Inside The Home To A Sprawling Atrium That Is So Inviting You Feel Like You Are At Home The Moment You Walk In. Large Living And Dining Room Welcomes Your Family With A 2-Way Floor To Ceiling Fireplace Centering The Rooms. Large Office For The Stay At Home Business Person. Chefs Kitchen With Stone Backsplash Feature, S/S Appliances Including Double Wolf Stove, Servery featuring Bar And Large Walk-in Pantry. The Two-Storey Family Room Is A Showpiece With Floor To Ceiling Built-Ins And Large Windows To View Your Resort Style Pool And Landscaping Outside. Upstairs Boasts A Massive Primary Bedroom With Sitting Area, Juliet Balcony Overlooking Family Room, Smooth Ceilings, Pot Lites And A 5 Piece Bath. A Second Primary Is Featured In This Home with A 4 pc Bath. Bedrooms 3&4 Share A Jack And Jill And Offer W/I Closets. The Professionally Finished Basement Provides For An Extra 1800 sq. ft Of Living Space And Includes Wet Bar, Living Room With Stone Fireplace, B/I Speakers, 2 More Bedrooms, Exercise Room And Games Room. The Perfect Home For A Large Family. This Home Offers A 3 Car Garage With High Ceilings. It Is rare To Find Homes For Sale On This Quiet Cul de Sac And This Property Is One Of The Largest And Most Luxurious. No Need To Escape In The Summer, When Your Vacation Is In Your Own Backyard. Steps To Thermea Spa, Big Box Stores, Transit And Hwy 407. (id:59911)
Get Sold Realty Inc.
507 - 38 Monte Kwinter Court
Toronto, Ontario
Welcome to 38 Monte Kwinter Court #507, a bright sun filled 2-bedroom, 1-bath unit offering functional open concept layout and modern comfort. Upgraded Laminate flooring throughout, 9-ft ceilings, east-facing unit overlook daycare and quiet at night. The modern kitchen boasts stainless steel appliances with upgraded cabinets, quartz countertop and island, open concept. Both bedrooms feature large windows with closet space for storage. Enjoy an array of amenities including bike storage, 24/7 concierge, gym, party/meeting room, visitor parking, and on-site daycare. The condo unit includes a storage locker and an underground parking space. This prime location is just steps from Wilson Subway Station, access to major highways, York University, U of T, and downtown Toronto. Nearby, you will find the Billy Bishop Shopping Area with Home Depot, Best Buy, Costco, LCBO, Michaels, and more. With easy access to Yorkdale Mall, this unit is an exceptional opportunity for first-time buyers and investors! **EXTRAS** Condo Fee Includes Internet Only. (id:59911)
Right At Home Realty
