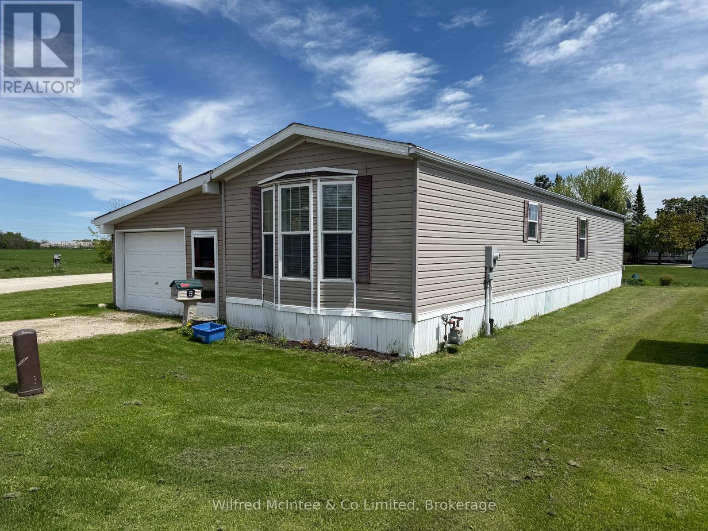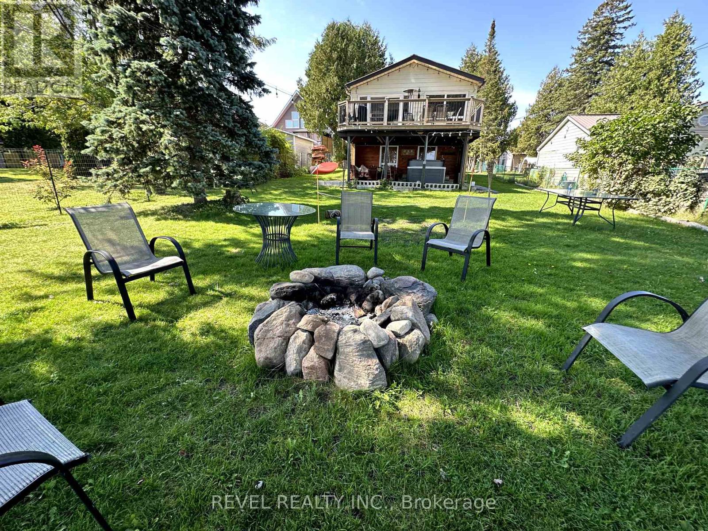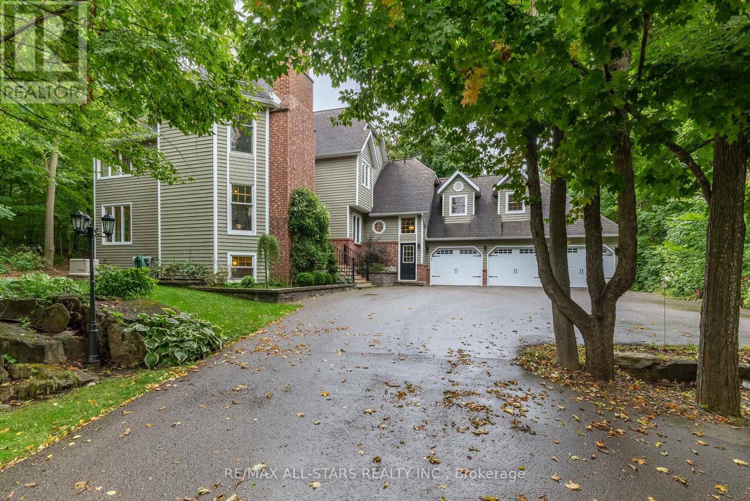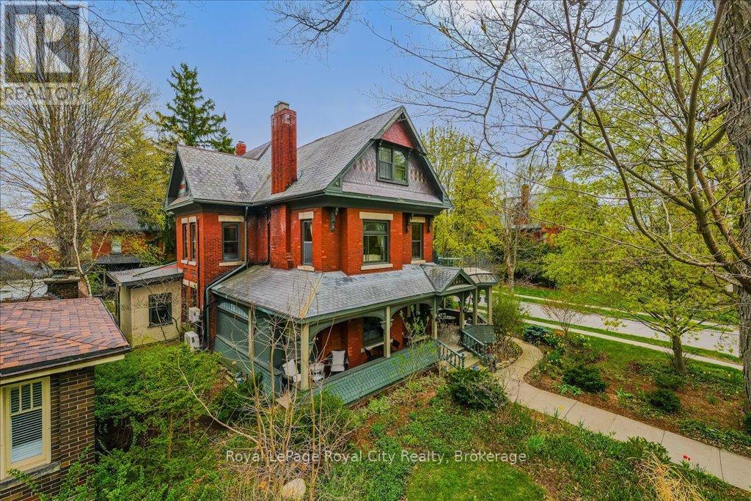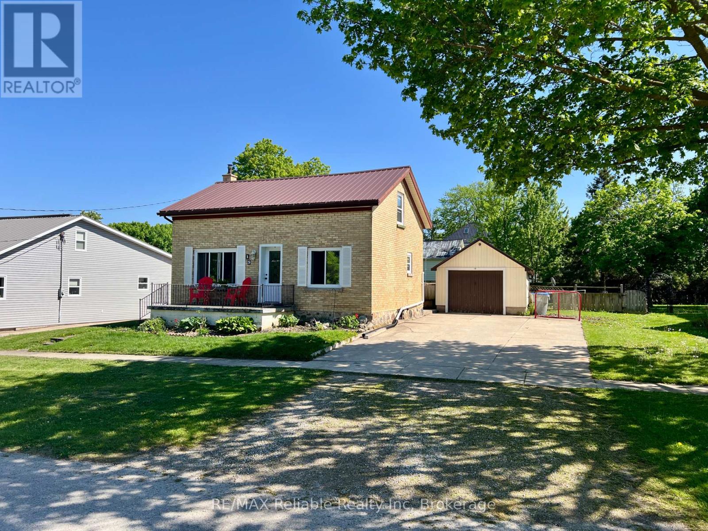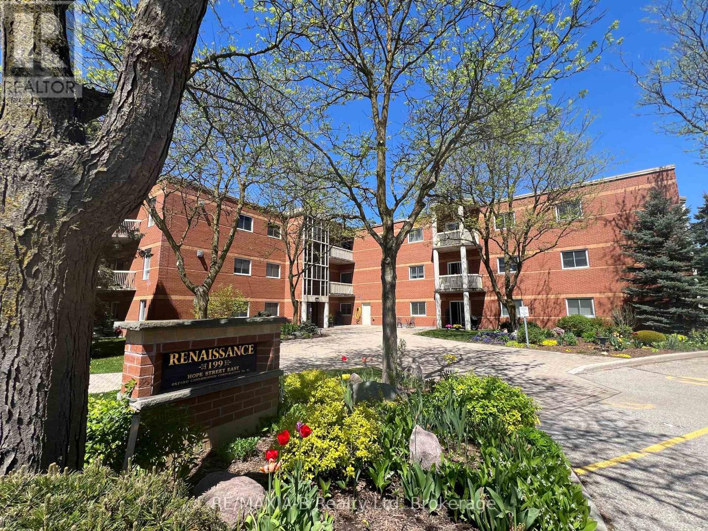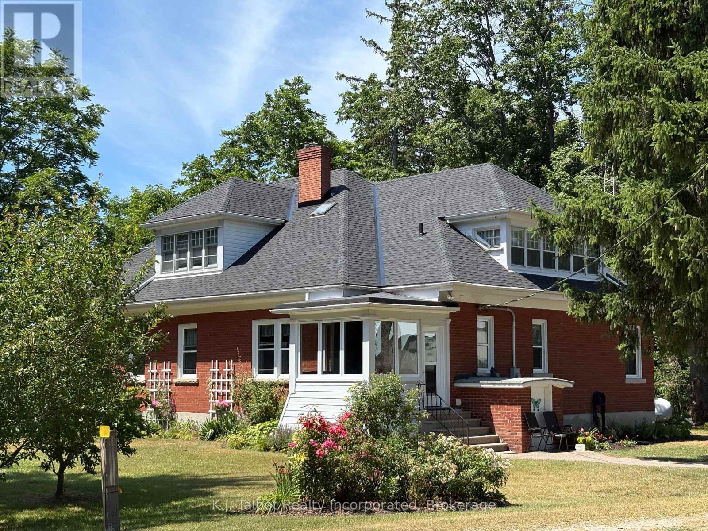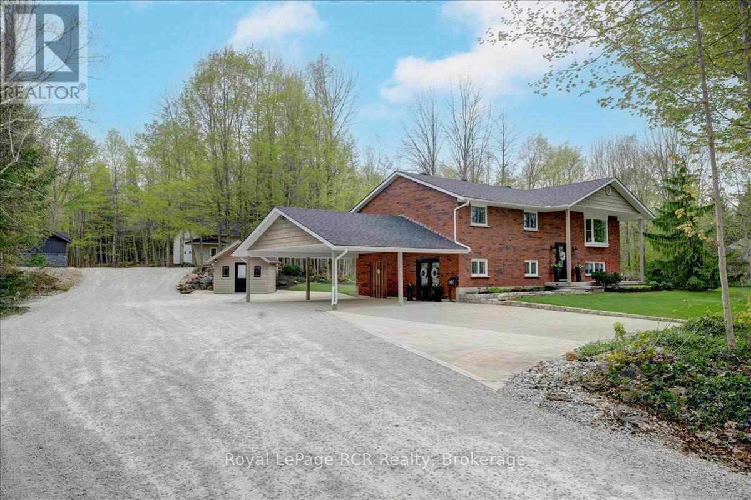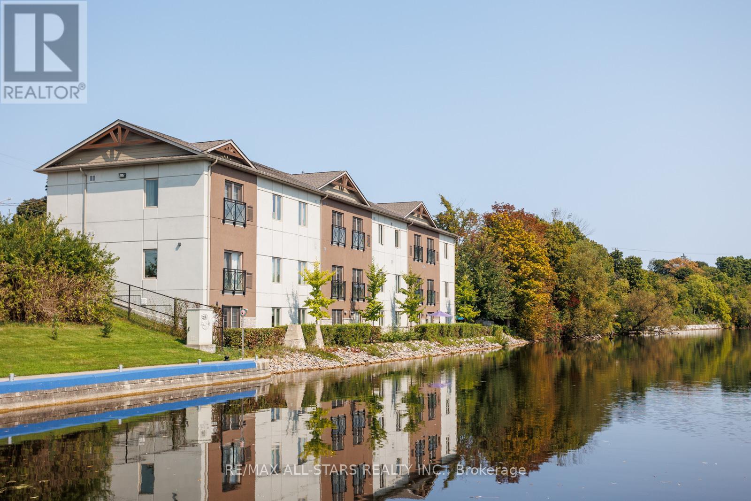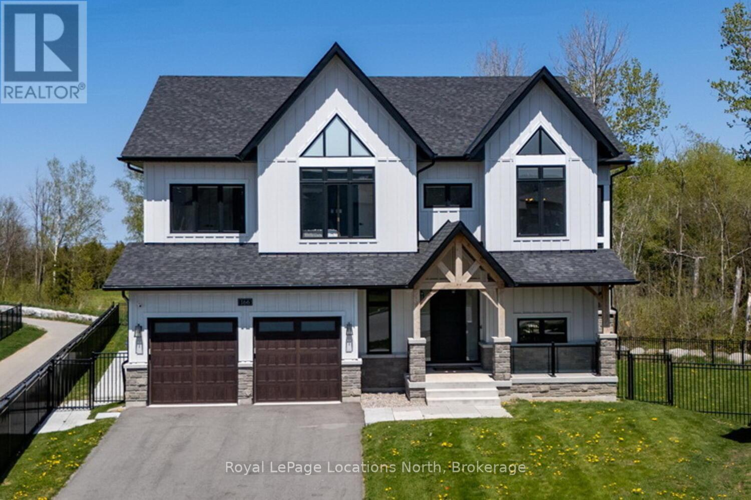36 Dove Road
Brockton, Ontario
2 Bedroom Mobile Home with Attached Garage. Located at Country Village Mobile Home Park, just 1.5 miles west of Hanover. This well-maintained 2-bedroom, 1-bath home offers both comfort and functionality in a peaceful setting. The semi-open-concept layout features vaulted ceilings creating a bright and inviting atmosphere. Stay comfortable year-round with forced air natural gas heating. Five appliances included. Ideal for retirees or first-time buyers. Immediate possession available possible. Move in without delay! Monthly lease for the new owner: $492 (includes lot rent, taxes, water testing fee, and snow removal from streets) (id:59911)
Wilfred Mcintee & Co Limited
65 Druan Drive
Kawartha Lakes, Ontario
Welcome to this stunning 3-bedroom, 2-bathroom home located just 10 minutes north of Port Perry! Situated on the serene shores of Lake Scugog, this property offers breathtaking waterfront views with the added bonus of eastern exposure, perfect for enjoying tranquil mornings by the water.Step inside to find a beautifully renovated main floor that is both bright and airy, with custom finishes throughout. The open-concept design seamlessly blends the kitchen, dining, and living areas, all highlighted by panoramic water views. The gourmet kitchen is a chefs dream, featuring a large centre island, modern pot lights, and high-quality luxury vinyl flooring.The main floor also boasts a spacious primary suite, offering ultimate comfort and convenience. With new decks, windows, and doors, every detail has been thoughtfully updated to enhance your living experience.The finished basement is a standout feature, offering a walkout to a covered outdoor area the ideal setting for evening entertaining or simply relaxing and taking in the sunset over the lake. Additional perks include a bonus laundry area and plenty of storage space.For those needing extra room for hobbies or projects, the property includes a detached single garage (12x20 ft) and a spacious workshop with hydro (12x34 ft) ready for finishing touches.This charming waterfront home is a true gem, offering the perfect blend of modern comfort and lakefront living. Do not miss out book your showing today! (id:59911)
Revel Realty Inc.
11 Aneva Court
Kawartha Lakes, Ontario
This stunning 3,646 sq. ft. home is just steps away from Fenelon Falls; prestigious executive golf course. Featuring 5 bedrooms, 5 bathrooms, a spacious home office, an oversized 3-car garage, and an abundance of bright, airy living space, this property is designed for comfort and luxury. Cooks will delight in the gourmet kitchen, equipped with a countertop range, built-in stainless steel appliances, extensive granite countertops, and wall-to-wall windows that flood the space with natural light. Adjacent to the kitchen is the formal dining room, perfect for entertaining. The connecting great room offers a sitting area with a cozy propane fireplace, while the more intimate living room provides a warm atmosphere with a wood-burning fireplace. Step out to the screened-in, west-facing sun porch to enjoy woodland views near Cameron Lake. A separate lodge-style studio living area sits above the garage, offering additional privacy and charm. The second floor features a spacious primary bedroom with a wood-burning fireplace, a walk-in closet, and a luxurious 5-piece en-suite with a soaker tub. Two generously sized bedrooms, a smaller room ideal for use as an office, and a 4-piecebath complete the second floor. The basement offers two large family or recreational rooms and a fully equipped workshop ready for all your power tools. Additionally, you'll find a quiet, private bedroom with a 3-piece bath and more storage space than you'll ever need. This home is perfect for large or multi-generational families. Move in and make this house your home! (id:59911)
RE/MAX All-Stars Realty Inc.
80 London Road W
Guelph, Ontario
Exquisite Heritage Victorian in prime Guelph location, steps from Exhibition Park and a short walk to downtown's vibrant scene. This spacious residence boasts 7 beds and 7 baths, offering incredible flexibility. Imagine multi-generational living, running a Bed & Breakfast, or enjoying significant mortgage support with two separate apartments.Inside, admire the soaring 9+ foot ceilings and custom Burled Oak details. The chef's dream Paragon kitchen features top-of-the-line Fisher & Paykel and Miele appliances. Recent upgrades (approx. $600K) seamlessly blend historic elegance with modern comfort.The top floor features a private 3-bed, 2-bath apartment, perfect for family, guests, or income. The lower level offers a cozy 1-bed, 1-bath apartment ideal for in-laws, a nanny, or extra rental income. Separate entrances maximize this versatility.Enjoy the unique patterned slate roof, charming wrap-around porch, and a serene backyard oasis with a fish pond and covered pergola. A detached double garage provides ample parking. Don't miss this exceptional opportunity for flexible living and income potential in a sought-after neighbourhood! (id:59911)
Royal LePage Royal City Realty
Sage Real Estate Limited
15 Mary Street
Bluewater, Ontario
Welcome to this delightful yellow brick home, perfectly situated just steps from the local elementary school, an ideal location for young families. With fantastic curb appeal, a double wide concrete driveway, and a welcoming front porch, this home invites you in from the moment you arrive. Inside, you'll find a spacious eat-in kitchen with patio doors leading to a large back deck perfect for summer barbecues and entertaining. The backyard is very generous in size, partially fenced, and offers plenty of room for kids or pets to play. A detached garage adds extra convenience and storage space. This home is move-in ready with numerous updates already completed, including: windows & doors (2017 & 2018), metal roof (2022), new flooring (2020), spray-foamed basement for improved efficiency. The main floor features a convenient primary bedroom, 4 piece bathroom and laundry, while the upper level offers two additional bedrooms. Whether you're a first-time buyer, a down-sizer, or looking for a cozy family home, this property has it all. (id:59911)
RE/MAX Reliable Realty Inc
112 - 199 Hope Street E
East Zorra-Tavistock, Ontario
Welcome to 199 Hope Street East unit #112 a rare find in this great building as there are very few 3 bedroom units. Located in the lovely town of Tavistock if you are tired of grass cutting, snow removal and exterior home maintenance, then this is one property you do not want to miss viewing. Enjoy a carefree lifestyle with this 3 -bedroom 2 bath condo unit located on the 1st floor. This well-maintained condo unit located, in a very well-maintained building built in 1993, this apartment condo unit offers approx. 1238 Sq.ft of living space, open concept, 4 appliances, in suite laundry, sliders to an outside patio. The main condo building offers controlled entry, elevator, exercise room, community room with a kitchen for your large family get togethers, sauna and common lobby area. Plan to enjoy a more relaxing lifestyle, be sure to call to view this great condo today, immediate possession is available. (id:59911)
RE/MAX A-B Realty Ltd
465 Creekwood Drive N
Saugeen Shores, Ontario
Welcome to 465 Creekwood Drive, a stunning home in a desirable neighborhood, just an 8-minute walk from South Street Beach. Built in 2010, this three-bedroom, four-bathroom home sits on an extremely large lot and offers 2,461 sq. ft. of above-grade living space, plus 1,454 sq. ft. in the fully finished basement. The curb appeal is unmatched, with stone and wood paneling and a charming covered porch that wraps the front entrance.Step inside to find 25-foot vaulted pine tongue-and-groove ceilings, creating an open-concept feel complemented by hickory wood flooring. The kitchen is both functional and stylish, and the sunroom complete with Eramosa stone and in-floor heating opens directly to the backyard retreat. The primary bedroom features a newly renovated ensuite, while the second floor offers 3 bedrooms & convenience of laundry. The basement is a versatile space, with a gym, an office (or potential fourth bedroom), a family room, and an entertainment area.The backyard, created in 2019, is a true oasis, this dream space, featuring a heated in-ground fiberglass pool with natural Eramosa stone coping and a waterfall feature, a pergola with Eramosa stone pillars, a gas fireplace, a TV, and both electric and natural gas lines installed. Additional highlights include a 10-person hot tub, a stone dry bar with built-in stainless steel cabinets, square-cut Eramosa stone patio set on a concrete pad with full drainage, professionally landscaped gardens by Elite Landscaping, an automated system for pool and landscape lighting, and an in-ground sprinkler system. The privacy is unparalleled, with breathtaking trees and blooms that create a serene, picturesque setting. Backyards like this rarely, if ever, come on the market.This home has been meticulously upgraded, with features like central vac, quartz countertops, in-floor heating, and so much more. It is an absolute must-see. Dont miss your chance to own this incredible property. (id:59911)
Exp Realty
81258-D Bissetts Hill
Ashfield-Colborne-Wawanosh, Ontario
SMALL ACREAGE close to Goderich. Calling all country lovers! Ideal 4.66 acre hobby farm minutes from Goderich at Saltford. Privately nestled amongst the trees and overlooking the Maitland River Valley. Bursting with charm, character, and history this home will be sure to please. Brick 1.5 storey home locally known as the ''Bissett'' house. Offering 2600 sq' of living space including 5 bedrooms, 3 bathrooms. Quality craftmanship is evident throughout and showcased by gleaming hardwood floors, original woodwork, doors, and trim. Charming covered front porch leads to large entry foyer, spacious living room, and formal dining room. Custom kitchen, main floor laundry, + rear porch or sunroom. Upper level primary bedroom offers balcony walkout with seasonal panoramic views of Maitland River, Ensuite, & walk in closet. A world of possibilities here. Property offers a generac back-up system to run the whole home. Full unfinished basement w/ tons of storage space. Detached Single car garage. Several manicured gardens surrounding the home. 60'x40' Quanset building w/ concrete floor & electricity ideal for storage area. 2400 sq' barn w/ full 2nd story hayloft. Fenced in pasture area. A world of possibilities here for the next owner to appreciate. Must see to truly value what this property offers. (id:59911)
K.j. Talbot Realty Incorporated
103488 Grey 18 Road
Meaford, Ontario
Tucked away on a picturesque 2-acre lot, this fabulous raised bungalow is your own private escape, where comfort, style, and nature come together beautifully. Surrounded by mature trees and lush landscaping, this home offers 4 spacious bedrooms, 2 full bathrooms, and a layout that's perfect for both everyday living and weekend entertaining. The main level impresses with rich cherry hardwood flooring and a bright, open-concept design that flows seamlessly from the living room, complete with a cozy fireplace, to the dining area, which walks out to a large deck and covered hot tub. The kitchen is a true showstopper, featuring custom Durnin cabinetry, gleaming quartz countertops, a double wall oven, induction cooktop with pot filler, and a generous island with seating for casual meals or evening chats. The primary bedroom offers a serene retreat with ensuite privilege to a stunning 5-piece bathroom, complete with a custom marble shower and soaker tub that'll have you feeling like you've checked into a boutique spa. Downstairs, the lower level is just as inviting, boasting a spacious family room with its own fireplace, a stylish wet bar, and a walkout to the carport, perfect for cozy nights in or hosting friends. Outside, the magic continues with a peaceful pond, two handy sheds, and a dream 500 sqft. garage/workshop, fully insulated, heated, wired with hydro, and topped off with a 10-foot garage door. Whether you're into cars, crafts, or just need the extra space, this one checks every box. With plenty of parking and room to roam, this property offers the peace of country living with all the extras. Its not just a home, it's a lifestyle! (id:59911)
Royal LePage Rcr Realty
102 - 25 King Street
Kawartha Lakes, Ontario
Easy living with a waterfront view! Completed in 2020, this comfortable and well laid out 1 bedroom, 1 bath unit offers 825 sq/ft of living space. The modern, open concept kitchen offers ample cupboard space, lovely quartz countertops, and quality flooring throughout. The bright living room features patio doors leading to your own, south facing, riverfront patio where you can soak up the sun and watch the boats go by. This unit is spotless, well-maintained and comes with in-suite laundry and one conveniently located parking spot. Condo fees here include your heat and water charges, use of the workout room, and use of the common patio/BBQ area, also overlooking the river. This building is pet-friendly, and conveniently located close to Lindsay's downtown core, city bus routes and a lovely walking trail along the river. (id:59911)
RE/MAX All-Stars Realty Inc.
19 - 73 Lywood Street
Belleville, Ontario
Discover the perfect blend of comfort, convenience, and easy living in this rarely available ground-floor 2-bedroom condo. Whether you're a first-time buyer or looking to downsize, this home is move-in ready and offers everything you need. The spacious eat-in kitchen provides ample cupboard and counter space, with two appliances included. A bright and open living and dining area creates a welcoming space for family dinners and entertaining. Step outside to your private patio or terrace, where you can relax and enjoy the fresh air. This condo also features the convenience of in-suite laundry and a utility room. Two parking spaces, one for you and one for your guest, are located close to your front door. Just a few steps away, the community in-ground pool offers a perfect retreat on warm days. Located in a quiet, well-maintained complex, this home provides easy access to shopping, dining, and all essential amenities. With the ease of single-level living and a peaceful setting, this is an excellent opportunity for those seeking a low-maintenance and comfortable lifestyle. Schedule your viewing today! (id:59911)
RE/MAX Quinte Ltd.
166 Springside Crescent
Blue Mountains, Ontario
Experience luxury living at its finest in this stunning builders own home, nestled on a premium pie-shaped, pool-sized lot backing directly onto the prestigious Monterra Golf Course. Over 5000 sq ft of fabulously finished living space! Blue Mountain living at it's best! Every inch of this residence has been meticulously designed with no expense spared, boasting over $300,000 in builder upgrades. Designed by well known designer Jane Lockhart, the interior blends elegance and comfort with wide plank engineered hardwood and upgraded porcelain tile flooring throughout. The open-concept layout features a custom gourmet kitchen equipped with high-end JennAir stainless steel appliances, bar fridge, drink fridge, and bespoke cabinetry, all complemented by solid surface countertops and undermount sinks. Enjoy year-round outdoor living with a covered loggia complete with BBQ and fireplace, ideal for outdoor entertaining regardless of the weather! The beautiful oversized yard includes a full lawn sprinkler system and exterior soffit pot lighting. The fully finished basement features heated flooring, large rec room, 2 more beds, bar and a full bath, ample space for the whole gang! Smart home automation includes a Lutron lighting system, central music system, and central alarm, all designed for modern convenience and peace of mind. Additional upgrades include custom zoned HVAC with air conditioning and steam humidifier, solid doors, upgraded trim, premium plumbing and lighting fixtures, Genie garage door openers, a heated garage, central vacuum system, and countless pot lights throughout, inside and out. Truly turn-key and designed for the discerning buyer, this home combines luxury, technology, and function in one of the areas most sought-after settings. Too many features to list, this is a must-see! Residents enjoy exclusive access to a private beach & convenient shuttle service to the Village, making this property a standout in the sought-after Blue Mountains community. (id:59911)
Royal LePage Locations North
