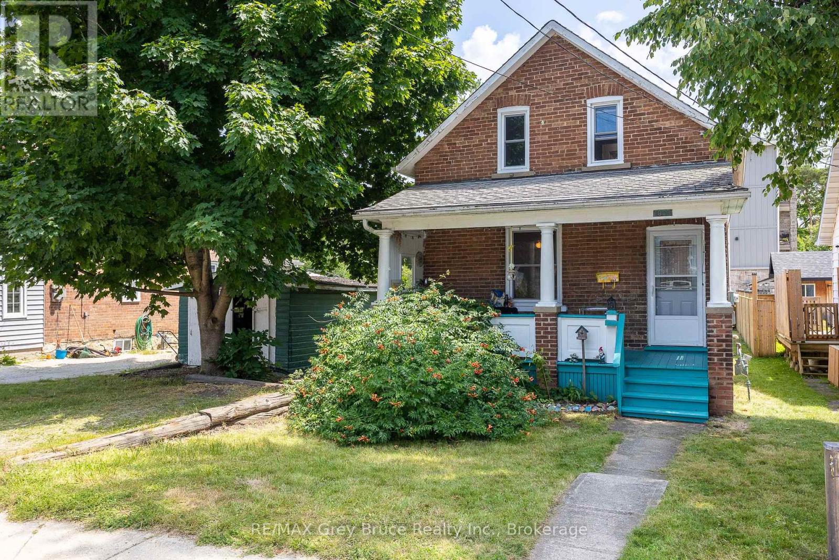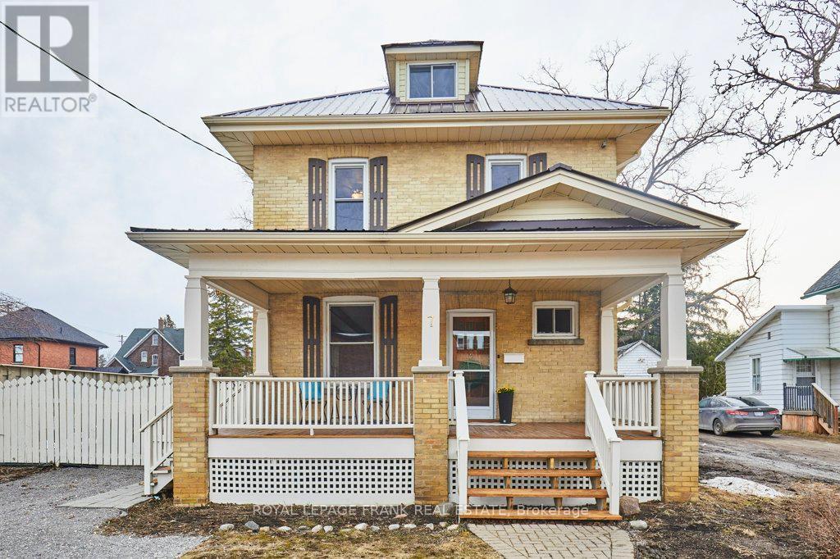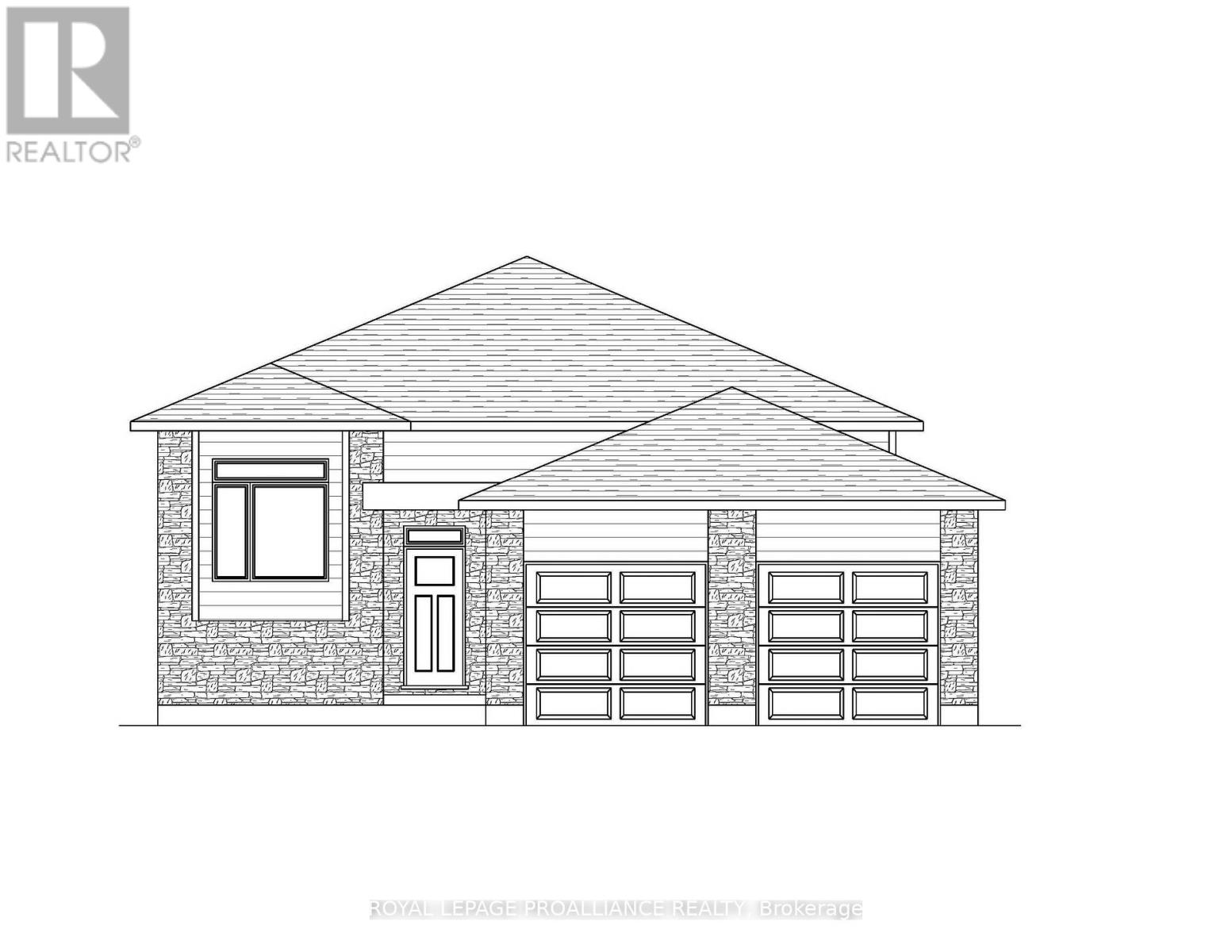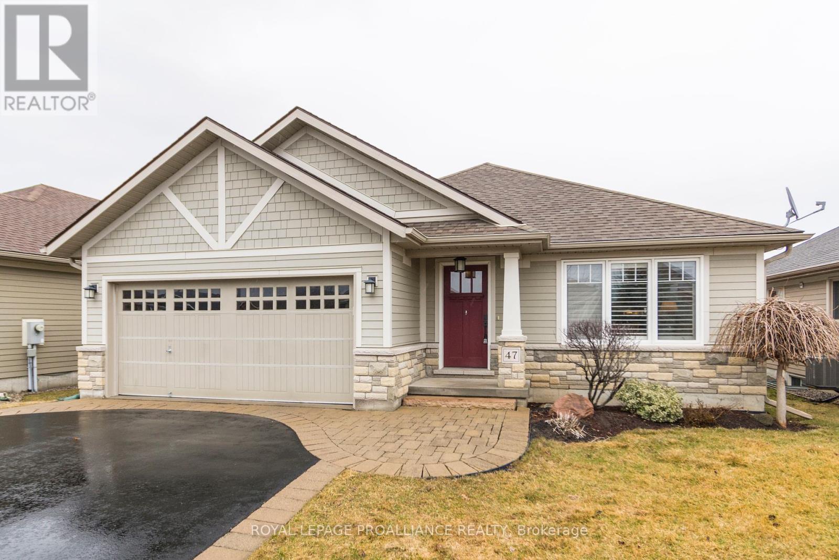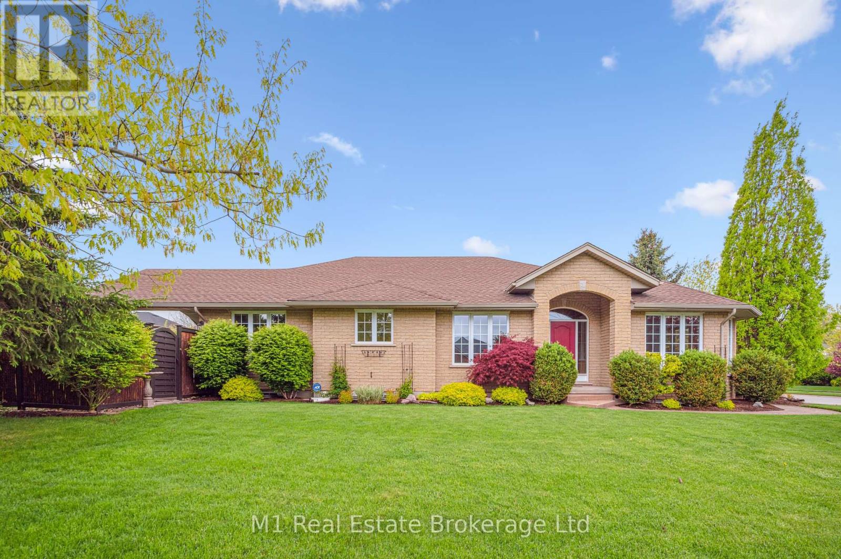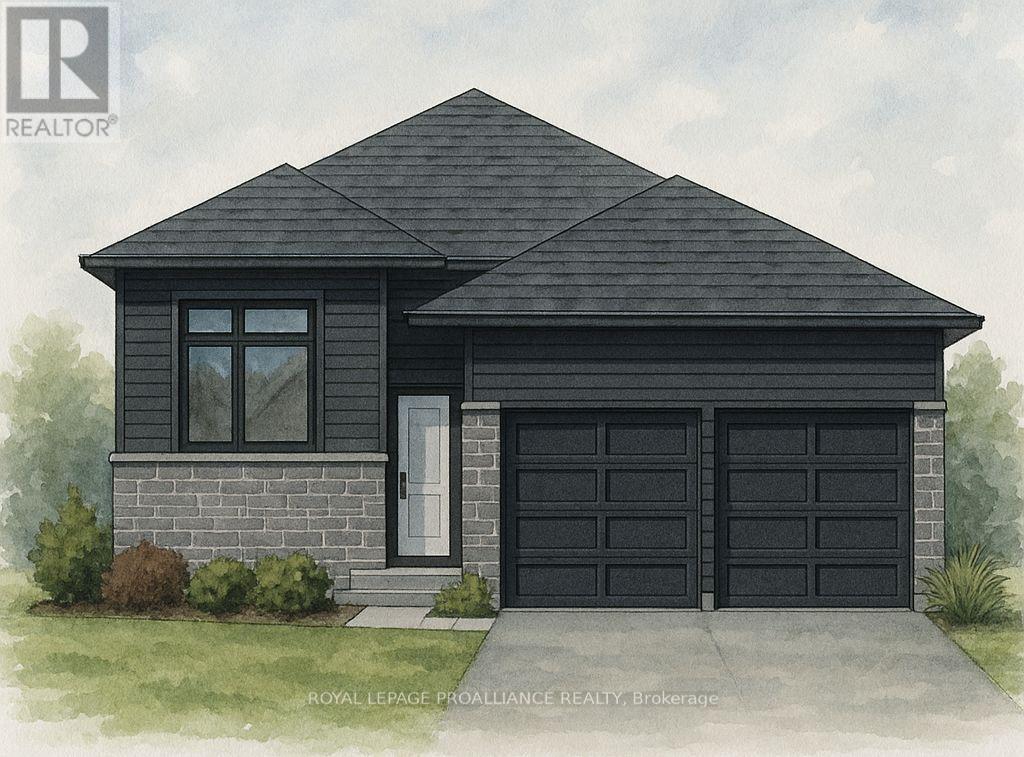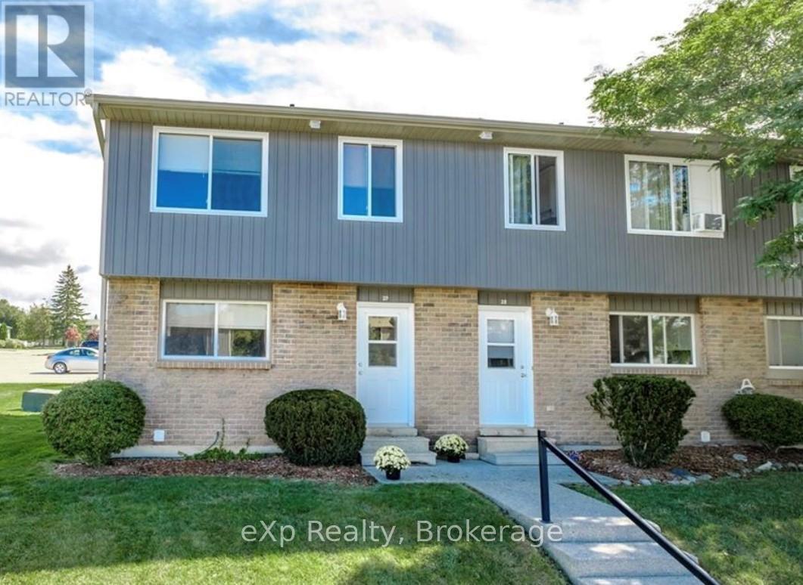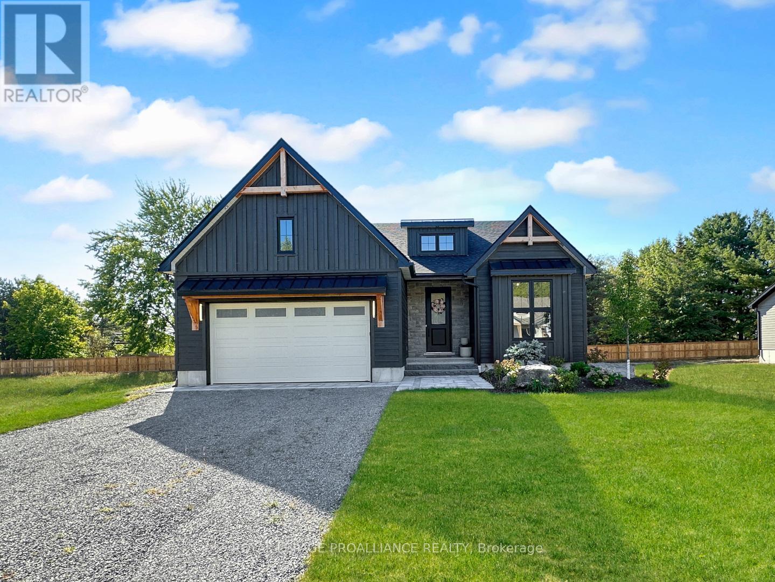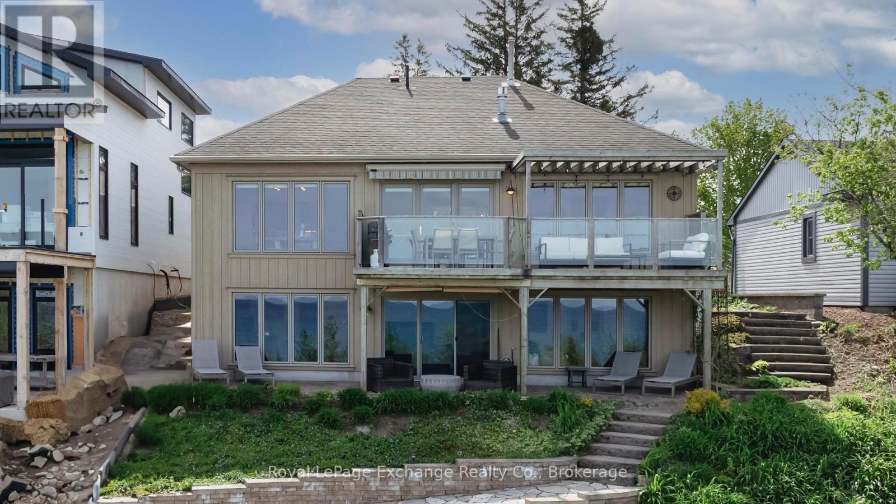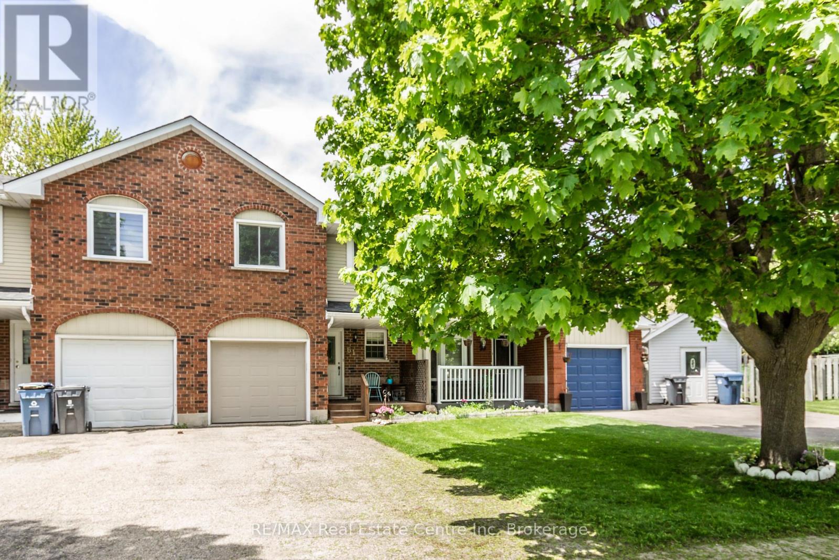1809 3rd Avenue W
Owen Sound, Ontario
Step inside to this beautiful move in ready home. First time home buyer or looking to down size? This property is sure to impress! Upon entering, you're greeted by a cozy yet spacious layout that preserves the essence of its era. The main level features a living room adorned with original hardwood floors, where natural light dances through the windows. Thoughtful updates ensure seamless living, including spray foamed crawl space, shingles, windows, furnace and hot water tank. All complete in the last 7 years. Fresh interior paint rejuvenates each room with a touch of modern style. 2 bedrooms upstairs with a 4 piece bathroom. Outside, the property continues to enchant with its lush perennial gardens a fenced in yard, perfect for relaxing amidst nature's beauty. A charming front porch invites you to savour morning coffee or greet neighbours. (id:59911)
RE/MAX Grey Bruce Realty Inc.
7 Adelaide Street N
Kawartha Lakes, Ontario
Welcome to this beautiful Century Home, a blend of classic charm and modern convenience. Discover newly refinished hardwood floors that exude warmth and character. There have been updates throughout, ensuring a good balance of historic elegance and contemporary living. The large, welcoming covered front porch brings back memories of years gone by, while the heart of the home is the inviting updated kitchen with quartz counters, large stainless sink, spacious work area and walkout to the back porch overlooking a lovely inground pool - a perfect oasis for relaxation and summer gatherings. The expansive back yard offers plenty of outdoor space, ideal for gardening, play and entertaining family and friends. Freshly painted throughout, metal roof (2022), updated washrooms (2025). Within walking distance to downtown restaurants, shopping, schools & hospital. Don't miss the opportunity to own this lovely property. (id:59911)
Royal LePage Frank Real Estate
162 Sienna Avenue
Belleville, Ontario
This Van Huizen Homes built LEGAL duplex has all the quality you expect from this high end builder. With 3 bedrooms up and 2 bedrooms down this home is perfect for multi family living or to live in the upper unit and use the rent from the lower towards your mortgage! Each unit has its own laundry, heating and cooling, single car garage, luxury plank flooring, quality Northstar windows, custom William Design Kitchens, owned hot water heaters, etc. Upper unit (1475 sq ft) is heated with a high effic. forced air gas furnace and the lower unit (1041 sq ft ) is heated / cooled with ductless heat pumps. List price is based on at least one of the units being owner occupied. If this property is being used as a full investment property an HST adjustment will need to be made. (id:59911)
Royal LePage Proalliance Realty
47 Tessa Boulevard
Belleville, Ontario
This home exudes a sense of warmth and welcome. 4 bedrooms and 3 baths. It offers low-maintenance living and bright, open-concept primary living spaces. The kitchen/dining/living area is open, airy, and bright. Patio doors off the kitchen make it easy to enjoy a morning coffee from the back deck. The yard is also fully fenced. The kitchen has a Raised bar top on the peninsula, a handy pantry and plenty of counter workspace. Main Floor laundry. With a few finishing touches the basement offers a spacious rec room, 2 additional bedrooms and a 3 piece bath. It is minutes to the Bay of Quinte, City Transit, the 401, and CFB. It is a Great Find in the East End. (id:59911)
Royal LePage Proalliance Realty
2 - 395 Linden Drive
Cambridge, Ontario
Welcome to 2-395 Linden Dr, a beautifully updated 3-bedroom townhouse in a newer complex, offering modern finishes, functional layout & prime location! Inside you'll discover a spacious & inviting living and dining area featuring luxury vinyl floors, elegant light fixtures & expansive windows that flood the space with natural light. The dining area comfortably accommodates a large table-ideal for hosting. The stunning newly renovated kitchen is a true highlight boasting sleek dark cabinetry with an added pantry, quartz counters & premium S/S appliances (2022), including 36 fridge. A large center island with bar seating provides the perfect spot for casual dining & entertaining. Stylish powder room with spacious vanity completes this level. Upstairs the expansive primary bedroom is a private retreat, featuring luxury vinyl floors, 2 large windows, ample closet space & spa-like ensuite with a modern vanity, subway-tiled backsplash & shower/tub combo. 2 generously sized additional bedrooms-also with luxury vinyl floors & large windows-share a stylish 4pc bathroom with modern vanity & shower/tub combo. The lower level offers a versatile additional space with sliding doors leading to the backyard, making it perfect for a home office, second living area or gym. This level also provides direct access to the attached garage for added convenience. Built in 2018 by Crystal Homes, this property is equipped with an HRV indoor air quality system, ensuring a comfortable & efficient living environment. Recent updates include new washer & dryer (2022), updated carpets on the stairs (2023), completely renovated kitchen, water softener (2022), fresh paint throughout, updated bathrooms & ceiling fans in 2 bedrooms. Enjoy the convenience of nearby amenities with Costco, restaurants, shops & more just minutes away. Families will appreciate being a short walk to Parkway Public School, John Erb Park & Ravine Park. Plus, with easy access to Highway 401, commuting is a breeze! (id:59911)
RE/MAX Real Estate Centre Inc
104 Keating Drive
Centre Wellington, Ontario
This meticulously maintained 2,900+ sq. ft. bungalow sits on a large corner lot in a sought-after Elora neighbourhood. The open-concept main floor boasts vaulted ceilings, a gas fireplace, and a bright front sunroom, adding extra living space. The kitchen, dining, and living areas flow seamlessly, creating a spacious and functional layout. The primary bedroom includes a walk-in closet and ensuite, while a second bedroom and full bathroom complete the main level. The fully finished basement features a large, bright rec room with a second gas fireplace, two additional bedrooms, and a 3-piece bathroom. One of the bedrooms is oversized and could easily be divided into a bedroom plus office or gym space. Even the utility room is finished, offering flexibility for extra workspace. Outside, the private, fully fenced backyard includes a covered deck, providing a perfect spot for outdoor dining, relaxing, or entertaining in any season. The large yard offers plenty of space for gardens, pets, or play. Located directly across from Drimmie Park, with walking trails and a playground, this home offers a great balance of space, comfort, and outdoor enjoyment. (id:59911)
M1 Real Estate Brokerage Ltd
164 Sienna Avenue
Belleville, Ontario
Welcome to this oversized LEGAL duplex by VanHuizen Homes. This 2+2 bedroom up and down duplex has all the quality finishes you would expect from this high end builder. The main floor is just over 1500 sq ft with 2 bedrooms, 2 full baths, laundry, custom kitchen and a covered rear deck. The lower level is a legal 2 bedroom, 1 bathroom unit. With 1087 sq ft there is lots of room and storage, another custom kitchen with island and laundry. Full sized windows flood the lower apartment with tons of light! Each unit comes with a single garage, its own heating and electrical systems. (id:59911)
Royal LePage Proalliance Realty
29 - 850 Walsh Street W
Kincardine, Ontario
First time Home Buyers! Time to Downsize? Investors? Popular End Unit! Three bedroom townhouse Condominium, well maintained, ready of occupancy. No snow to shovel or grass to cut. Recent upgrades ... asphalt roof (2015), siding with additional insulation, windows, patio door. Finish the basement for your needs. Bruce Power approximately 20 minutes (id:59911)
Exp Realty
26 East Street
Prince Edward County, Ontario
Welcome to 26 East Street, a unique duplex-style property that offers the perfect blend of beach side living, investment potential, and the convenience of living in Wellington. With the added benefit of a Short-Term Accommodation license, this property is a rare find, allowing for flexible use whether you're looking for a prime rental investment or a multi-functional living space. Ideally situated, you'll be within walking distance to restaurants, local shops, farmers markets, and a wide array of amenities. With spectacular views of Lake Ontario, and a wrap around porch, this home has it all. The main unit of this property is bright and warm, courtesy of two sun rooms on the main level. This well-maintained home showcases a spacious layout for all to enjoy, and features a bright living room with incredible water views. The kitchen is a chefs dream with its ample counter space, modern appliances, and functional design. On the second level, you'll find a cozy loft area with bedroom and a second washroom. The loft offers panoramic views of Lake Ontario, creating the perfect space to re-energize, perfect for enjoying the natural beauty of the area. The second unit of the property is a self-contained studio with an open-concept design that blends modern charm and simplicity. The layout maximizes every inch of space, offering a comfortable living area that is both beautiful and practical. Featuring a kitchen, a cozy sleeping area, and a stylish bathroom, this unit is perfect for a range of uses from a guest suite for family and friends to a rental unit or even an office space for your business. This space blends form with function, offering versatility. The zoning designation allows for a variety of residential and commercial uses. Whether you're looking to run a short-term rental business or simply want the flexibility of renting out part of the property when not in use, this property can generate income from both units, making this a prime income-generating property. (id:59911)
Chestnut Park Real Estate Limited
37 Deerview Drive
Quinte West, Ontario
Discover your dream home in Woodland Heights, your gateway to Prince Edward County. Crafted by Van Huizen Homes, this stunning bungalow features engineered composite hardwood siding and n attached two-car garage. With 4 spacious bedrooms and 3 full bathrooms, this home offers an inviting open layout. Enjoy main floor laundry, 9 foot ceilings, and luxurious engineered hardwood floors. The high-end kitchen boasts built-in appliances, while the living room features a beamed tray ceiling and floor to ceiling fireplace. Step out from the dining area to a large covered back deck, perfect for entertaining. The primary bedroom features cathedral ceilings, a walk-in closet, and a spa like 4-piece en-suite with a glass shower. The fully finished basement includes a large and bright rec room with a fireplace, 9' ceilings and wet bar. Experience modern living in a vibrant up coming community! (id:59911)
Royal LePage Proalliance Realty
554 Huron Terrace
Kincardine, Ontario
Spectacular lakefront (with road between) property with approximately 2700 sqft of living space and exquisite views on both levels! This property backs onto scenic Station Beach, with views of the boardwalk, gardens and iconic sandy beach shoreline that Kincardine is known for. This quality constructed ICF construction bungalow was thoughtfully designed to highlight the beautiful PANORAMIC views on both levels. All major living spaces maximize the focus on those Million Dollar Views. This home was custom-built in the early 2000s by discerning owners with an eye for quality finishings and craftsmanship, including the custom maple kitchen and trimwork throughout the home. Pride of ownership is evident in this meticulously clean, well-maintained and impeccably cared-for home. The main floor is a bright and comfortable space perfect for both entertaining or enjoying the peace and tranquility to yourself. The lower level features a warm and inviting family room with propane fireplace and shelving, a walkout to the lakeview patio, and the third bedroom with walk-in closet. Some energy-efficient features include the forced air natural gas furnace and heated floors in the family room, as well as in all rooms with tiled floors and workshop. Located only three blocks from the marina, lighthouse and downtown core of Kincardine, this is the ideal home or cottage to make your dream of a lakeside lifestyle a reality! (id:59911)
Royal LePage Exchange Realty Co.
61 Grandridge Crescent
Guelph, Ontario
Welcome to this freehold townhome located on a very quiet safe crescent in the west end of Guelph. A familyneighbourhood with lots of amenities nearby; rec centre, grocery, banks, Costco, parks, trails etc, all within 15min walking distance. This three bedroom home has been very well cared for; new furnace 2025, paintedthroughout including new fixtures and hardware. The large front porch is a perfect spot to enjoy your morningcoffee. As you enter, you will feel right at home with the large family room, 2 pc powder room, formal diningroom and a kitchen with a dinette area surrounded by oversized windows filling the home with sunshine all daylong. All of this looking out onto a large private backyard thats 194' deep, and an upper deck and patio below.The upper level features 3 very generous sized bedrooms and a 4 pc bathroom with ensuite privilege. The lowerunfinished walk out basement is a perfect opportunity for an in law suite or finishing for a growing family. Youwill love the serenity of this tree lined quiet street and the beautifully appointed family loved home. Call today for your exclusive viewing. (id:59911)
RE/MAX Real Estate Centre Inc
