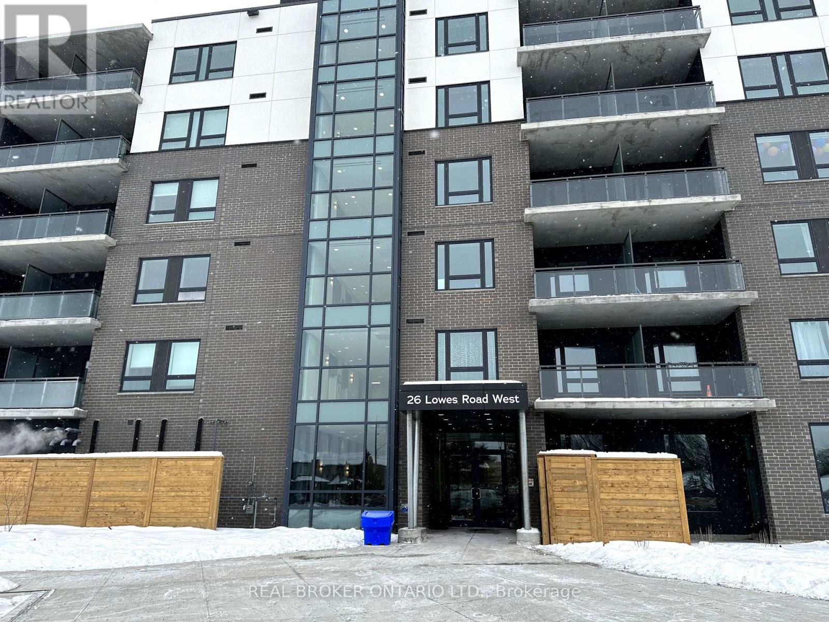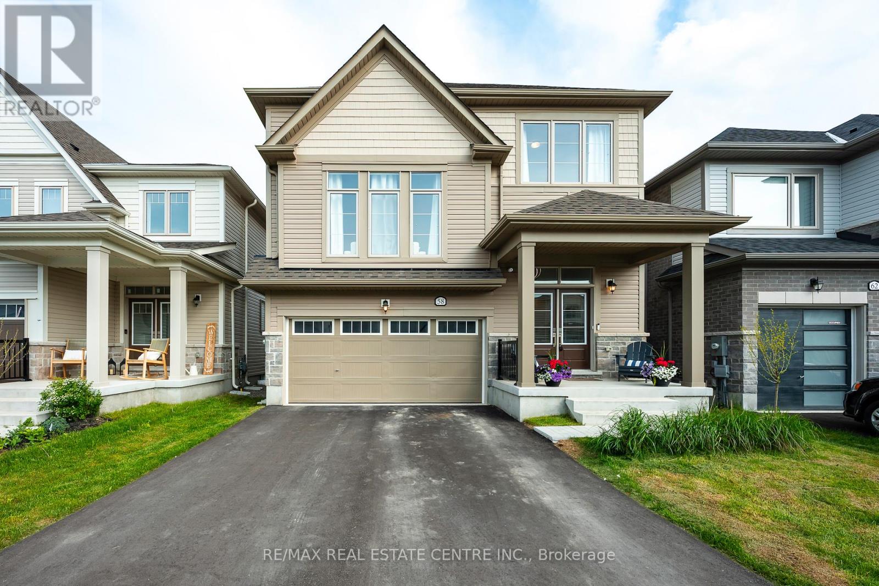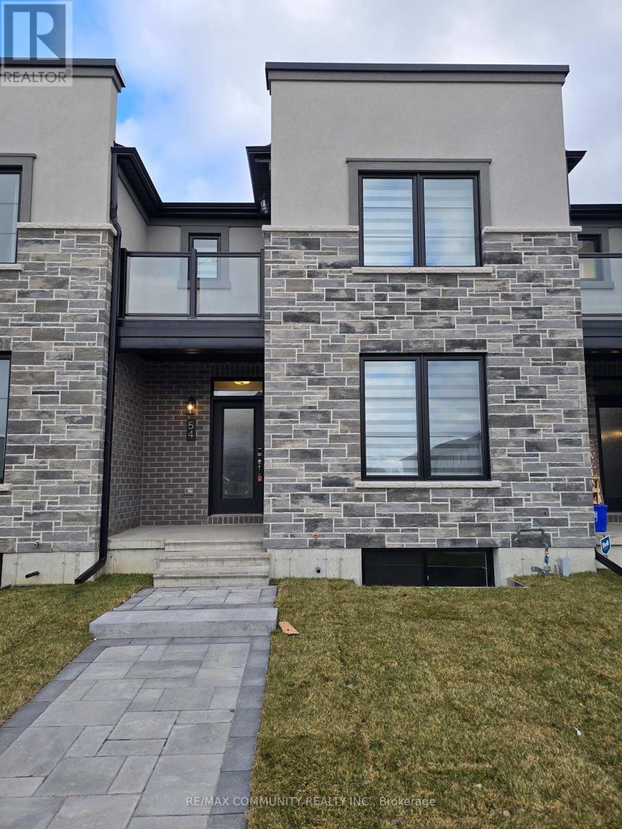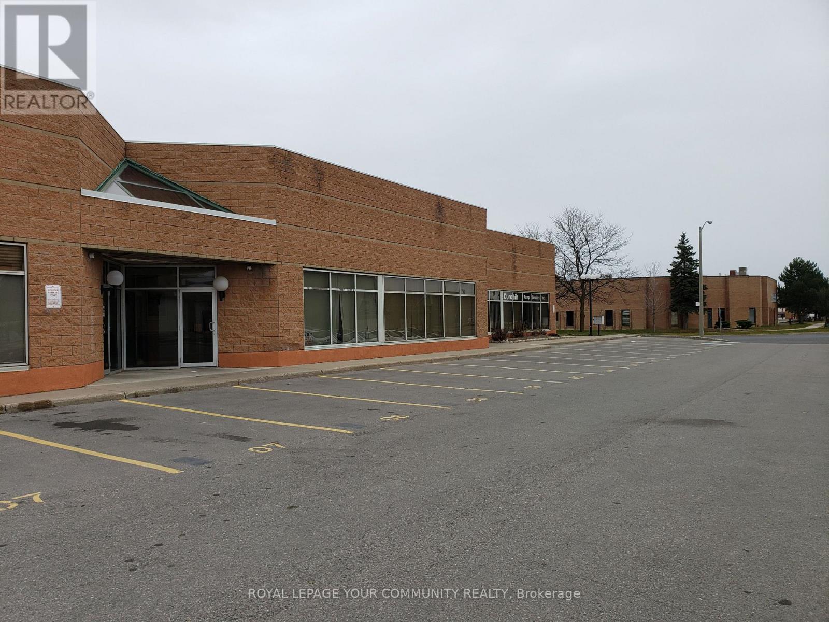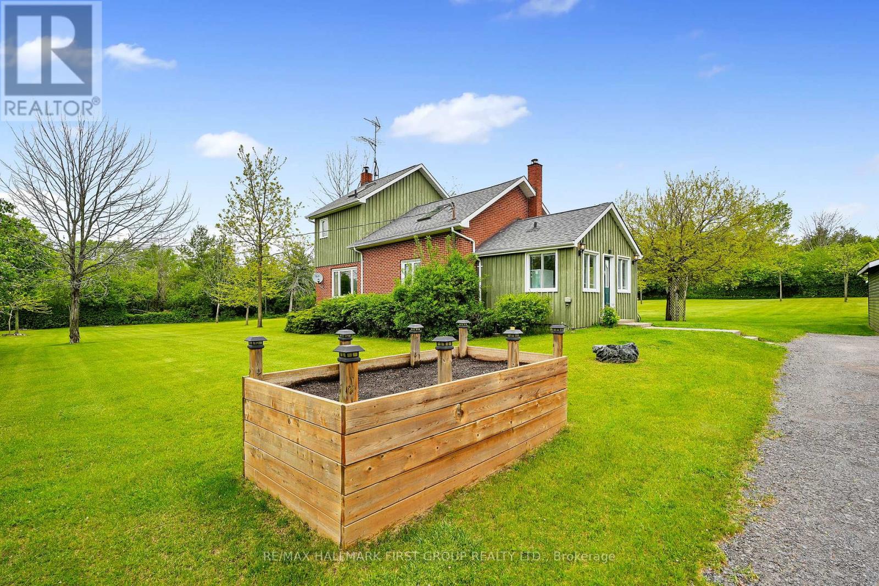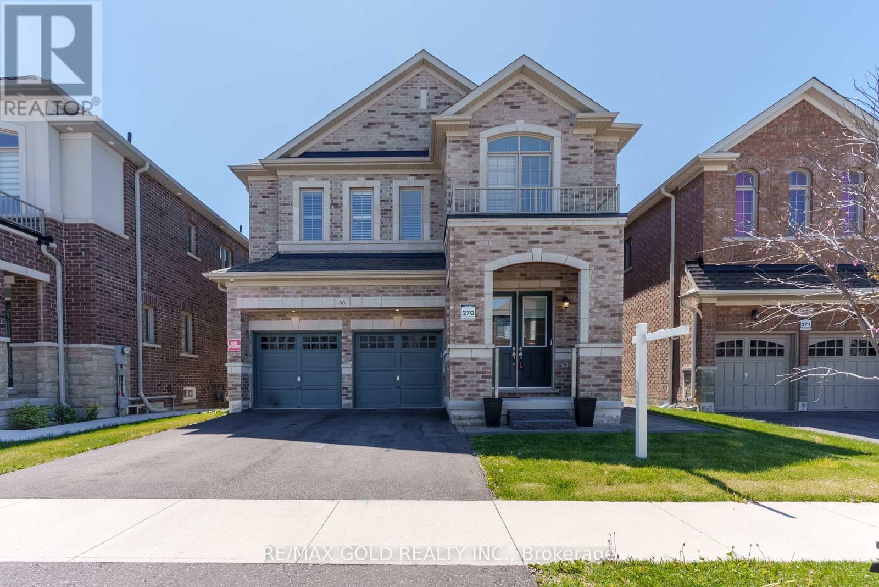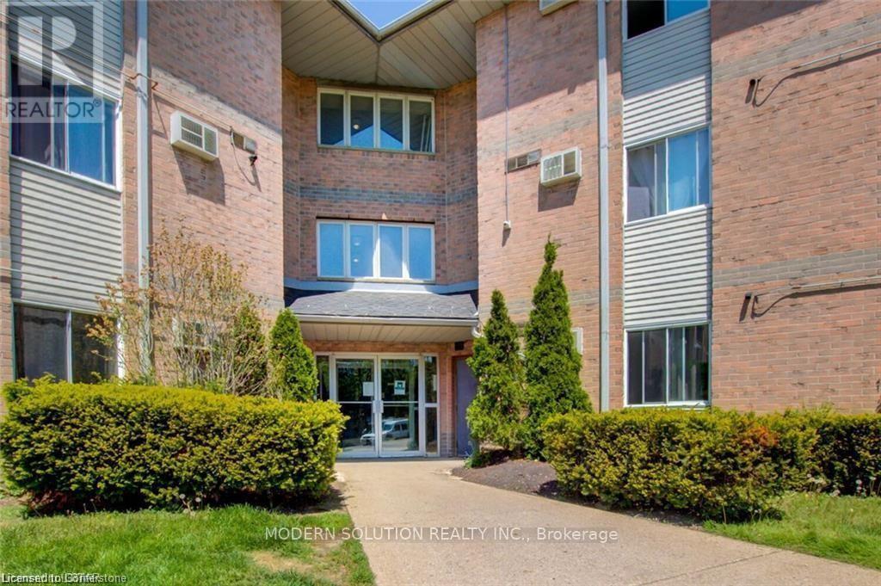509 - 26 Lowes Road
Guelph, Ontario
Step into this beautifully designed condo featuring contemporary finishes, sleek vinyl plank flooring, and thoughtful storage throughout. The open-concept layout is filled with natural light, thanks to large windows, and extends to a private balcony perfect for unwinding or enjoying your morning coffee. This well-maintained building offers a secure entrance with an intercom system, ensuring peace of mind. Residents also have access to a stylish amenity and party room, ideal for hosting or connecting with neighbours. A fantastic opportunity to enjoy modern condo living in a sought-after location. Dont miss it! (id:59911)
Real Broker Ontario Ltd.
58 Harpin Way W
Centre Wellington, Ontario
Welcome Home! This 4 Bedroom 4 Bath will not disappoint. Loaded with upgrades this home is move in ready. As you enter, you're greeted by a formal dining area that flows seamlessly into the spacious, open-concept kitchen. Completed with quartz countertops, a gas stove, and a stunning backsplash that creates the ideal space to cook and entertain. Continue through to the open concept family room, where a cozy gas fireplace offers the perfect spot to unwind on cooler days. The main floor showcases luxury laminate flooring, pot lights, and soaring 9-foot ceilings, adding both comfort and style. This thoughtfully designed home has space for everyone, featuring two primary bedrooms with a 5 pc and 4pc private ensuite, ideal for multigenerational living or ultimate privacy. Two additional generously sized bedrooms make it perfect for a growing family. The versatile "in-between primary" room can easily serve as a second living area, playroom, home office, and so much more! For added convenience, the laundry room is located on the second floor. Additionally, you have a fully fenced-in yard with a Deck ready to entertain with all your friends and family. With more than $60,000 spent in upgrades, this home truly has it all. Don't miss your opportunity, book your showing today! (id:59911)
RE/MAX Real Estate Centre Inc.
54 Riverstone Way
Belleville, Ontario
WELCOME TO THIS BEAUTIFULLY DESIGNED 2-STOREY URBAN TOWNHOUSE OFFERING 1,704 SQFT OF STYLISH LIVING SPACE. THE MAIN FLOOR FEATURES A SPACIOUS, OPEN CONCEPT KITCHEN WITH AMPLE CABINETRY, SEAMLESSLY CONNECTED TO THE DINING AREA AND WALK-OUT PATIO-PERFECT FOR ENTERTAINING. ENJOY A COZY FRONT LIVING ROOM AND A DEDICATED OFFICE NOOK WITH A BUILT-IN DESK, IDEAL FOR WORKING FROM HOME. UPSTAIRS, YOU'LL FIND THREE GENEROUSLY SIZED BEDROOMS, INCLUDING A PRIMARY BEDROOM WITH ITS OWN PRIVATE BALCONY. A CONVIENIENT SECOND-FLOOR LAUNDRY CLOSET ADDS PRACTICALITY TO EVERYDAY LIVING. THE HOME ALSO INCLUDES AN UNFINISHED BASEMENT FOR ADDITIONAL STORAGE, A SINGLE-CAR GARAGE, AND A DOUBLE DRIVEWAY. DON'T MISS THIS OPPORTUNITY TO LEASE A MODERN, SPACIOUS, AND FUNCTIONAL HOME IN A DESIRABLE LOCATION! (id:59911)
RE/MAX Community Realty Inc.
6 - 90 Ironside Crescent
Toronto, Ontario
Rarely Available. Small Industrial Space With Truck Level Door. Office Area With Reception, 3 Private Offices, 2 Bathrooms (1-3 Pc., 1 2-Pc.). Unit Includes brown Desk And Chair, Steel Rolling Stair, Steel Loading Plate. Good Ceiling Height (Warehouse). Can Accommodate 50 Ft. Trailers. Well Maintained Industrial Condominium Complex, New Commercial Industrial Developments In Area, Close To Transit And Easy Access To Major Highways (id:59911)
Royal LePage Your Community Realty
2103 Cunningham Road
Hamilton Township, Ontario
Nestled on a picturesque 2-acre, tree-lined property on Cobourg's east end, this character-filled home offers a serene and private retreat surrounded by forest views. The front entrance opens into a cozy living room that flows seamlessly into the open-concept principal spaces. A warm and inviting family room features expansive windows that frame stunning views and a charming fireplace with a brick surround. The kitchen and dining area are designed for both comfort and entertaining, boasting vaulted ceilings, skylights, and a walkout perfect for summer cookouts. The kitchen is thoughtfully laid out with an elevated breakfast bar, wall-mounted oven, and ample counter space. A conveniently located guest bathroom completes the main level. Upstairs, the primary bedroom is a peaceful retreat with a soaring cathedral ceiling, a private balcony for enjoying quiet evenings, and a well-appointed en-suite featuring a dual vanity, soaking tub, and separate shower. The lower level features a full bathroom and ample storage, making it ideal for an organized living space. Step outside to a spacious deck overlooking open green space dotted with mature trees. A detached garage provides additional storage and utility. Located just minutes from town amenities and the 401, this property offers the perfect blend of convenience, privacy, and natural beauty. (id:59911)
RE/MAX Hallmark First Group Realty Ltd.
2568 Constance Avenue
London South, Ontario
The Doulyne Townhomes at Victoria On The River, a prestigious community offering meticulously designed 3-bedroom, 2.5-bath home 1,620 square feet. These homes blend modern functionality with high-end finishes, featuring second-floor laundry, a single garage, and 9-foot ceilings on the main floor. California-style ceilings enhance the living spaces, while luxury vinyl plank flooring flows throughout, complemented by premium tiles in the bathrooms. The exterior showcases quality stone, brick, stucco, and siding as applicable, with an insulated garage door and interlock driveway for added convenience. Inside, enjoy granite or quartz countertops, under-mount sinks, and up to 25 pot lights, creating a sophisticated ambiance. The bathrooms feature acrylic tubs and/or showers with acrylic walls, and an unfinished basement offers excellent potential for future expansion of your living experience. Located in London South, this neighbourhood benefits from serene river side living with easy access to essential amenities, including schools, shopping, gyms, restaurants, and quick access to Highway 401, 15 minute drive to Western University, and 10 minute drive to Fanshawe College. Don't miss your chance to make this exceptional community your home. SEE FLOOR PLAN IN ATTACHMENTS** (id:59911)
RE/MAX Real Estate Centre Inc.
84 Jerseyville Road W
Hamilton, Ontario
Welcome to a custom-built luxury residence on Ancaster's most coveted tree-lined street.This extraordinary four bedroom,3.5 bathroom home offers over 5000 sqft of finished elegant living space, crafted for sophisticated entertaining and everyday family life.From the street this home commands attention with its spectacular curb appeal.A curved drive takes you through mature trees&lush perennial gardens that frame the wraparound porch.Step inside to a beautifully curated interior,where rich hardwood flooring flows across both levels and impeccable custom millwork adds depth&character throughout.The heart of the main floor,the great room features a limestone fireplace,a stunning focal point framed by double garden doors that open to the covered rear terrace,creating a seamless indoor-outdoor connection.A main floor den offers a 2nd fireplace,and could be an ideal office.The kitchen is outfitted w premium appliances including Wolf gas range&Sub-zero fridge,generous central island,& full servery leading to the formal dining room.A discreet summer kitchen with pocket doors allows for effortless entertaining-ideal for hosting indoors or out.Beautiful craftsmanship&detail continue to the upper level into the master sanctuary.Designed with spa-like serenity, it features custom built ins,walk in closet,&luxurious ensuite bath w double vanity,glass shower,&timeless finishes.3 additional spacious bedrooms feature large custom organized closets&beautiful detailing throughout,including in the main bath&laundry.The professionally landscaped&maintained yard is as functional as it is serene.The expansive porch&manicured gardens create a private,lush space for summer living.There is convenient access from the four car garage through the rear garage door,&irrigation system to ensure the grounds stay picture-perfect.This is an exceptional opportunity to own a custom luxury home on one of Ancaster's most prestigious addresses,where quality,design and lifestyle meet in perfect balance. (id:59911)
Royal LePage State Realty
66 Granite Ridge Trail
Hamilton, Ontario
Amazing opportunity to Lease a stunning detached home (Upstairs Only) in the highly desirable Mountainview Heights community of Waterdown. This spacious 4-Bedroom, 4-bathroom home features a 10' ceiling on the main floor, separate living/dining and family rooms with a cozy fireplace, a dedicated office space, and a high-end kitchen with built-in stainless steel appliances and a large centre island. The oak staircase leads to a well-appointed carpet-free second floor with a luxurious primary bedroom featuring a his/her walk-in closet and 5-piece ensuite with dual vanities and a glass shower, a second bedroom with its own 3-piece ensuite and walk-in closet, plus two additional generous bedrooms sharing a full bath, and a convenient upstairs laundry. Located minutes from parks, scenic trails, schools, shopping, and major highway access, this home offers both comfort and convenience in a family-friendly neighbourhood. (Basement Rented Separately) (id:59911)
RE/MAX Gold Realty Inc.
129 Dufferin Street
Shelburne, Ontario
This charming and move-in ready 3-bedroom, 2-bath home sits on a spacious corner lot just a short walk to Shelburne's Main Street, local parks, and only 15 minutes from Orangeville. Full of warmth and character, the home blends a cozy charm with modern comfort no projects required. The main floor is bright and airy, with large windows and 8-foot ceilings in the living, dining, and kitchen spaces. A sunny front solarium adds a bonus room perfect for a cozy reading nook, home office, or creative studio. Enjoy summer entertaining in the private backyard, with plenty of green space and a large shed/workshop for extra storage, hobbies and many more activities. The attached 1-car garage and driveway with parking for 4-5 vehicles offer plenty of room for family and guests. A rare blend of character, convenience, and location this home is ready for its next chapter. (id:59911)
RE/MAX Real Estate Centre Inc.
8438 Hwy 7
Guelph/eramosa, Ontario
BEAUTIFUL 5 BED BUNGALOW ON 7.4 ACRES WITH 2 BEDROOMS IN THE LOFT & 3 BEDROOMS ON THE MAIN FLOOR . VERY SPACIOUS MAIN FLOOR COMES WITH SEPARATE LIVING DINING ,FAMILY, BREAKFAST AREA. UPGRADED NEW WINDOWS DOORS, ROOF, A/C, HOT WATER TANK & OIL TANK. MINUTES TO ACTION, GUELPH AND HWY 401. INSIDE PICTURES MAY NOT HAVE THE SAME FURNITURE AS THE PROEPRTY IS BEING TENANTED. **EXTRAS** NEEDS 48 HOURS NOTICE FOR ALL SHOWINGS. (id:59911)
Homelife Maple Leaf Realty Ltd.
66 Granite Ridge Trail
Hamilton, Ontario
Amazing opportunity to own a stunning detached home with Legal 2-bedroom Basement Apartment in the highly desirable Mountainview Heights community of Waterdown. This spacious 4+2-bedroom, 5-bathroom home features a 10' ceiling on the main floor, separate living/dining and family rooms with a cozy fireplace, a dedicated office space, and a high-end kitchen with built-in stainless steel appliances and a large centre island. The oak staircase leads to a well-appointed carpet-free second floor with a luxurious primary bedroom featuring a his/her walk-in closet and 5-piece ensuite with dual vanities and a glass shower, a second bedroom with its own 3-piece ensuite and walk-in closet, plus two additional generous bedrooms sharing a full bath, and a convenient upstairs laundry. The fully finished, open-concept 2-bedroom legal basement apartment is perfect as an in-law suite or a potential income generator. This home truly has it all. Don't miss your chance to make it yours! (id:59911)
RE/MAX Gold Realty Inc.
315 - 2230 Trafalgar Street
London East, Ontario
2230 Trafalgar Street Unit #315 is the perfect place for first-time buyers, young professionals, or those looking for main floor living. This nicely updated unit is painted in neutral tones and features solid surface flooring throughout. You'll enjoy the convenience of in-suite private laundry and storage, a functional kitchen with newer appliances, and an open concept living room with a cozy gas fireplace. Step out onto the private balcony through the patio doors, and you'll find a nice-sized bedroom with double closets. Not only is this condo turnkey-ready, but it also boasts very low condo fees and property taxes. Residents can enjoy comfortable and affordable living with the added bonus of being conveniently located near main amenities and highway access. And to top it all off, residents have access to a private outdoor pool. Don't miss out on the opportunity to call 2230 Trafalgar Street Unit #315 your new home! (id:59911)
