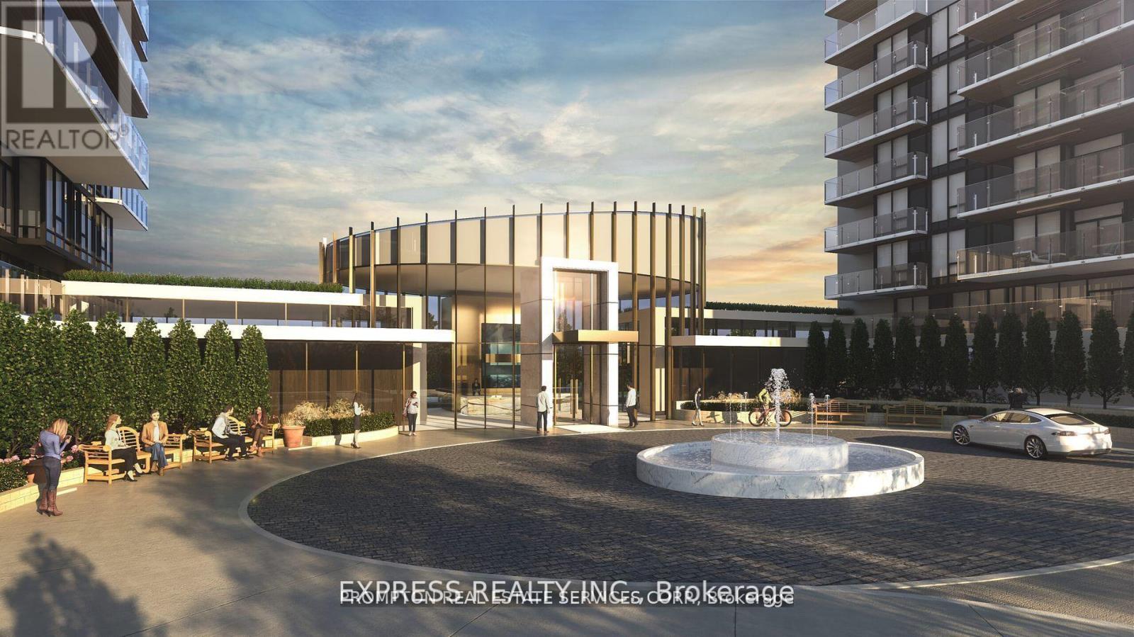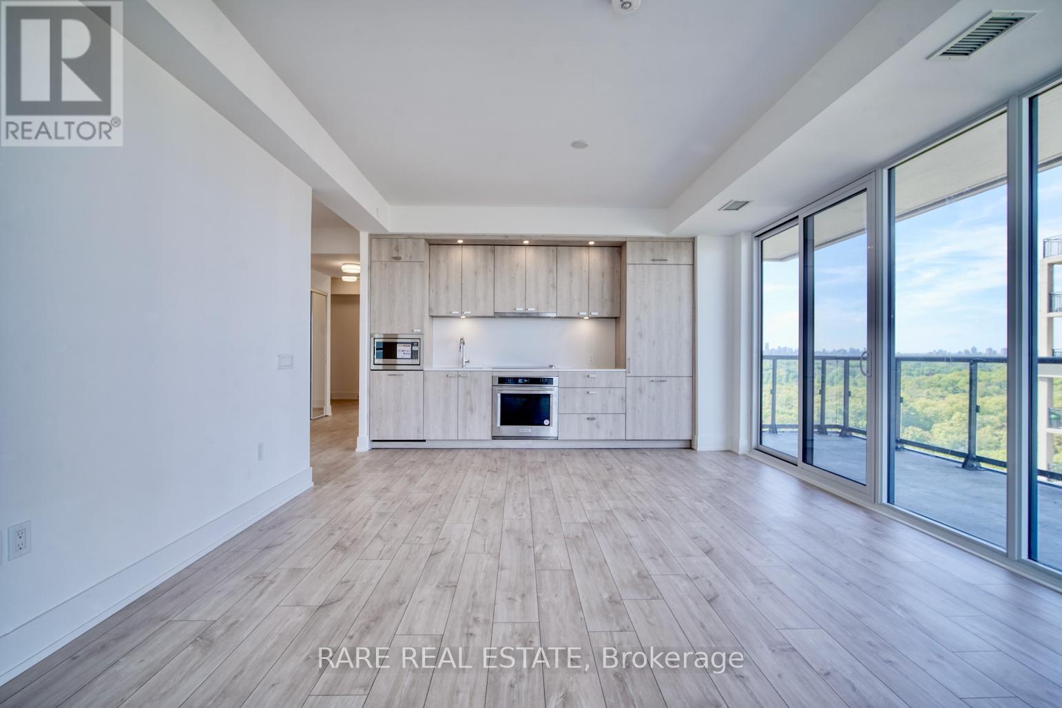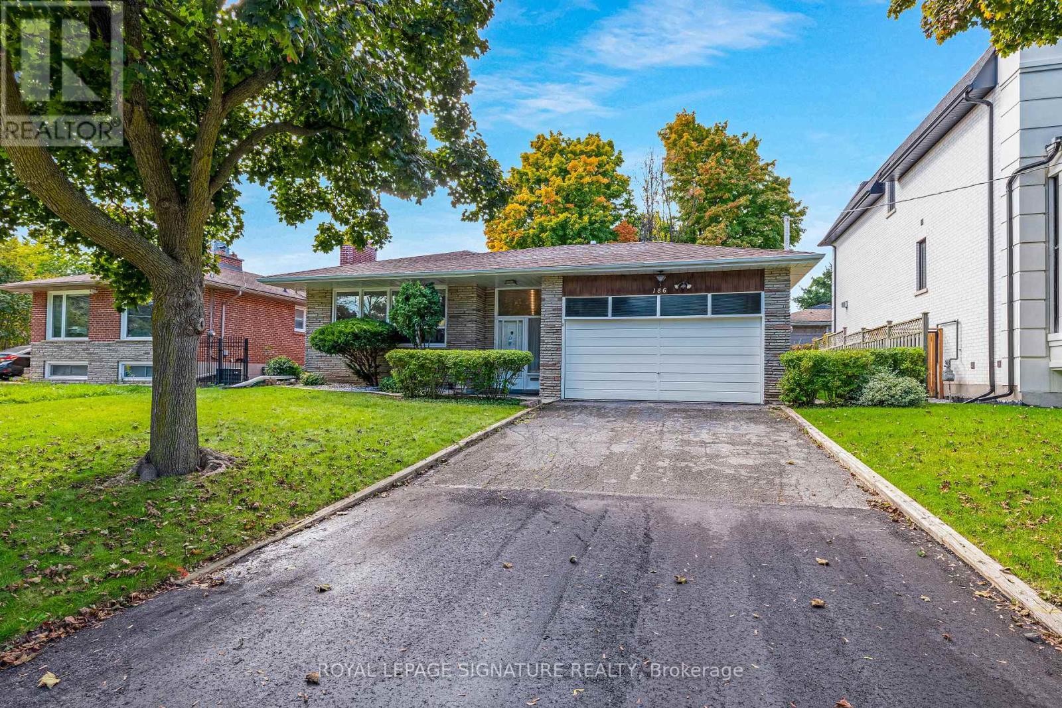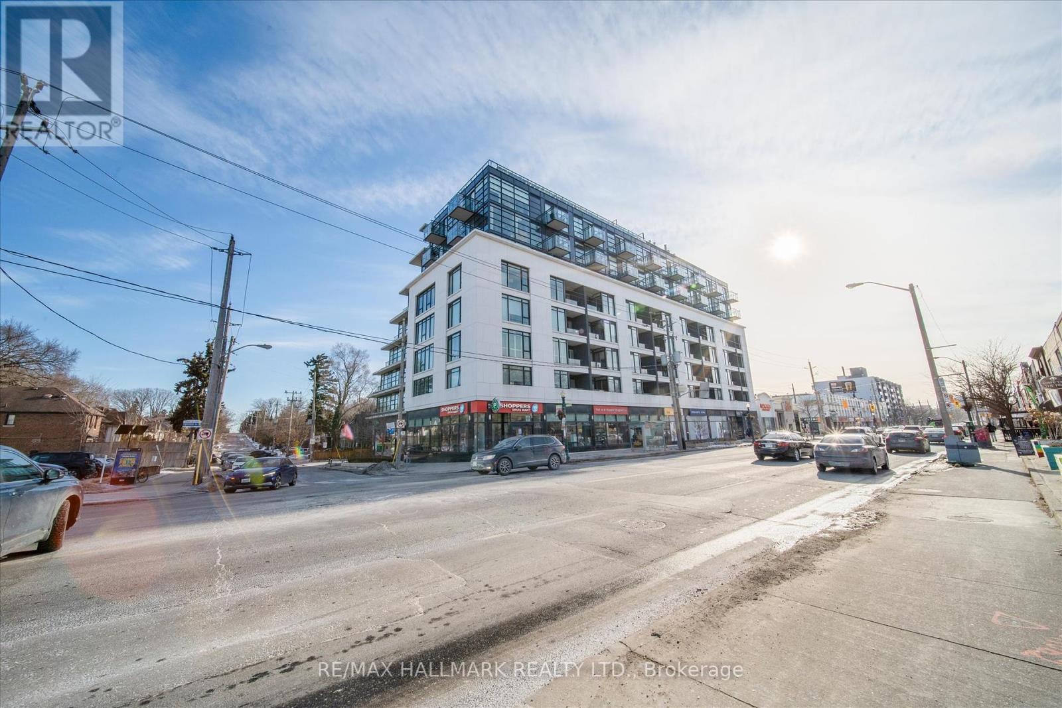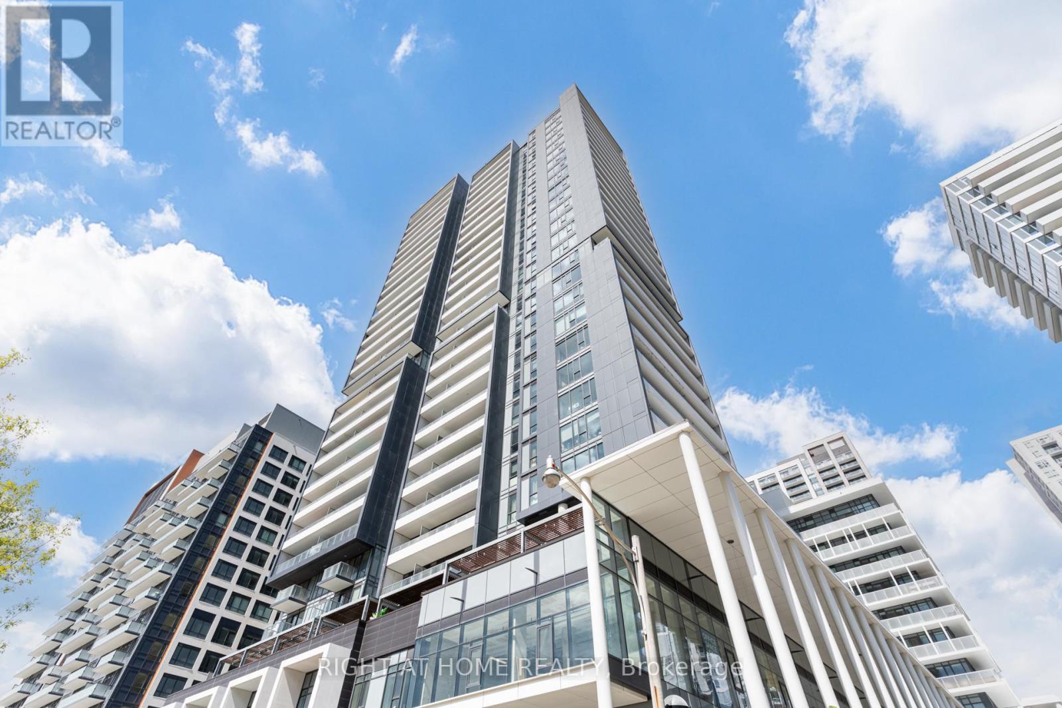2608 - 10 Yonge Street
Toronto, Ontario
Available with immediate occupancy. Beautifully renovated one bedroom plus den. Features custom kitchen with stainless steel appliances, hardwood floors, modern bathroom with walk-in shower plus double vanity, modern fixtures and finishes! Lake and city views! Note: solarium doors removed during renovation allowing for dining or home office space. Includes all utilities, locker and parking. (id:59911)
Sotheby's International Realty Canada
1514 - 188 Doris Avenue
Toronto, Ontario
Welcome to Rarely Offered 2-Storey Loft with Soaring Ceilings and Designer Upgrades. Step into this stunning and unique 2-storey loft featuring dramatic 16-foot flat ceilings and expansive floor-to-ceiling windows that bathe the space in natural light. Beautifully renovated throughout, this loft showcases a chef-inspired kitchen with quartz countertops, stainless steel appliances, and a stylish powder room on the main floor perfect for entertaining. Upstairs, the spacious primary bedroom overlooks breathtaking, unobstructed views and features a walk-in closet along with a luxurious 4-piece ensuite complete with a standalone glass shower and deep soaker tub. Thoughtfully redesigned with modern elegance, the home includes refinished stairs, upgraded flooring, beautiful lighting and spa-like bathrooms. Enjoy resort-style living with 5-star amenities: an indoor pool, state-of-the-art fitness centre, 24-hour concierge, and more. Ideally located just steps from the subway, with quick access to downtown, top-rated schools, Hwy 401, world-class dining, and vibrant nightlife. Parking included. Photos from a previous listing. Extras: Unobstructed gorgeous view, modern window coverings. Two Minute Walk To North York Center Subway Station, Library, Mall, Supermarket, Restaurants, Amenities And More! Top Ranking Elementary And High School Zone. Motorized Smart Blinds, Smart Thermostat, Smart Light fixtures (id:59911)
Royal LePage Your Community Realty
42 Brookfield Road
Toronto, Ontario
Live in the forest! BlogTO's fairytale house (May 2025) Tucked away on a cul-de-sac, this RAVINE lot with a forest-like setting, has 5 bedrooms and offers a rare blend of tranquility and urban convenience. Like a nature retreat just minutes from transit, this 1928 (Geowarehouse) home is Nestled on a lush, hilly, ravine and provides the peaceful ambiance while being conveniently located close to public transit and major city hubs. With multiple living spaces and Charming Character, the home's warm and cozy interiors feature timeless details, large windows that frame stunning views, well maintained with old world charm. The backyard (ravine) offers a perfect spot to connect with nature, like your own private forest. Experience the best of both world's peace and seclusion, with easy access to all the transit and the subway, all amenities of the city just minutes away. This unique property is perfect for those seeking a serene retreat without sacrificing the conveniences of urban living. A Wood burning fireplace in the huge south facing, living room with built-in entertainment closet, a coffered ceiling in the dining room, plaster molding throughout main and second floors. Second floor laundry, large spacious, primary bedroom with en-suite and walk out to private deck. New HVAC (2025) new Stainless-Steel fridge and microwave (2025), new bar fridge on 3rd floor(2025), wall mount furnace/hot water tank (2015). Lower-level walks out at grade. 2-pc washroom off the main foyer, Total 4,394 square feet including lower level - as per floorplans. The lot widens to 100 feet and extends back to 190 feet (see attached). Heated floors in Primary bathroom and lower-level bathroom. (id:59911)
Harvey Kalles Real Estate Ltd.
538 - 135 Lower Sherbourne Street
Toronto, Ontario
Presenting a suite located in one of Toronto's desirable, locally built neighborhoods. This contemporary suite features 9-foot ceilings and sleek laminate flooring throughout, creating an open and airy atmosphere. The well-designed layout includes a separate kitchen and living area, with the living room offering a walk-out to a private balcony, perfect for outdoor relaxation.The kitchen is equipped with built-in appliances and a stylish granite countertop, ideal for modern living. The spacious primary bedroom is highlighted by a large window and a generously sized closet. 2nd Bed enclosed with a door, offers the flexibility to be used as a second bedroom or a home office. Every inch of this unit has been thoughtfully designed to maximize space, with no wasted corners or unused areas. Situated in a charming neighborhood, youre just steps away from St. Lawrence Market (with Phase 2 opening soon), grocery stores (No Frills), shops, restaurants, and the Distillery District. With quick access to the Downtown Core, DVP, and TTC, convenience is at your door step. This unit is truly move-in ready, offering an ideal blend of modern design and a prime location. **EXTRAS Fidge, Stove, Cooktop, Oven, Dishwasher, Washer & Dryer, All Blinds, All Elfs Brokerage Remarks (id:59911)
RE/MAX Realtron Yc Realty
14 Apsley Road
Toronto, Ontario
Spectacular Family Home In Beautiful & Prestigious Cricket Club! Exceptionally Spacious Principal Rms Filled W Natural Light Incl Rare Main Flr Family Rm W/ Fireplace & Walk-Out To Oversized Back Deck & Massive Fully Fenced Backyard. 4 Great-Sized Bdrms Upstairs Incl Massive Master Suite W Fireplace, His/Hers Closets, & Ensuite Bath. Great Closet Space In Bdrms & Ample Storage Throughout. Attached Garage & Private Drive Offers Tons Of Parking. Perfectly Located In The Cricket Club - Great Schools, Recreation, Parks, Rosedale Golf Club, Restaurants, & All Amenities Nearby. York Mills Subway Stn & Hwy 401 Minutes Away. (id:59911)
Keller Williams Advantage Realty
1015 - 27 Mcmahon Drive
Toronto, Ontario
Luxurious New Saisons Condos at Concord Parkplace. 530 Sqft Of Interior + 163 Sqft Of Balcony, Relaxing Park Views, 9'Ceiling with Floor To Ceiling Windows, Laminate Floor Throughout, Premium Finishes, Quartz Countertop, Built-In Miele Appliances. building features touchless car wash, electric vehicle charging station, visitor parking & an 80,000 sq. ft. Mega Club. Tennis/Basketball Court/Swimming Pool/Sauna/Formal Ballroom And Walk to Bessarion subway & Leslie Subway Station, oriole GO & IKEA. Minutes to 401, 404, etc. Bayview Village & Fairview Mall. (id:59911)
Express Realty Inc.
1906 - 47 Mutual Street
Toronto, Ontario
Spacious 1 Bedroom Soft Loft at Garden District Condos! This Stunning Condo Features 9ft High Ceilings, Modern Finishes, Upgraded Kitchen Island, Proper East Facing Bedroom (With a window!), Spacious Living Room, And an Additional Space For A Desk, Ideal For Student or Work From Home. The Building Is Located In One Of The Most Central Areas In The City Close To Everything! TTC Out Your Door, 5 mins walk to Eaton Centre, 10 mins walk to TMU (formerly Ryerson University), and 25 mins walk to U of T. Don't Miss Out On This Opportunity To Call This Condo HOME! (id:59911)
Exp Realty
1704 - 10 Inn On The Park Drive
Toronto, Ontario
Modern luxury awaits at Tridel's Auberge Chateau on the Park! This is an expansive two bedroom unit featuring 950 sf of living space plus two large balconies. Designer kitchen with tons of storage, built in appliances, and premium countertops. Convenient access the to the upcoming LRT and easy access to DVP, parks, Costco, shops, restaurants, and more! Access to A+ amenities, Including a top of the line gym, swimming pool, rejuvenating spa, luxurious party room, yoga studio, and more! (id:59911)
Rare Real Estate
Main - 292 Bogert Avenue
Toronto, Ontario
Welcome to 292 Bogert Avenue a beautifully maintained and affordable rental in one of North Yorks most desirable neighbourhoods! This charming home is nestled near Sheppard & Yonge, offering the perfect balance of space, comfort, and convenience. It features three spacious bedrooms, has been freshly painted throughout, and includes brand new carpeted flooring, updated kitchen cupboards, and a brand new dishwasher - making it clean, bright, and move-in ready. Located in a quiet residential pocket, yet just a 15-minute walk to Sheppard-Yonge Subway Station and with easy access to Highway 401, commuting is a breeze. You'll love being close to grocery stores, gyms, restaurants, cafes, and everyday essentials. Additionally, parking is included, and the backyard is shared with the lower-level tenants. (id:59911)
RE/MAX Escarpment Realty Inc.
186 Burbank Drive
Toronto, Ontario
***An Exceptional Opportunity In Prime Bayview Village*** Meticulously Maintained By Long Term Owner With Rare 60 x 125 Ft. West Facing Lot. Perfect For End User, Investor Or Builder. Bright & Spacious Detached Brick Bungalow, 3+1 Bedrooms, Hardwood Floors Throughout, Eat In Kitchen With Walk Out To Private Side Yard Patio. Double Car Garage With High Ceiling & Tons Of Storage, Many Upgrades Including Windows, Shingles & Furnace. Freshly Painted & Ready To Personalize. (id:59911)
Royal LePage Signature Realty
208 - 170 Chiltern Hill Road
Toronto, Ontario
Highly coveted Upper Forrest Hill boutique condo offers a beautifully renovated 1 bed +1 bath unit with parking! Bright & spacious open concept floor plan with chef & bakery inspired kitchen boasting stunning quartz countertops, backsplash & oversized Calacatta waterfall island offering additional counter space, storage & seating, Hotel inspired bath w/ Herringbone marble shower floor & waterfall vanity. Floor-to-ceiling windows and 9' ft ceilings. Excellent amenities include private dining room with catering kitchen, terrace, party room, exercise room with yoga studio, furnished guest suite & lobby with concierge. Close proximity to great schools, shopping, dining, public transit & major highway access. Minutes' walk from Eglinton West Station & steps to Eglinton LRT. Heat, Water, Parking, Internet & Cable included (id:59911)
RE/MAX Hallmark Realty Ltd.
2407 - 225 Sumach Street
Toronto, Ontario
Welcome To Dueast Condominiums By Daniels! Stunning Clear City View 1+ Den Unit With Open Concept Modern Kitchen Design With upgraded Quartz Countertop & Backsplash. Spacious Living Room Walks Out To A Private Large Balcony With An Unobstructed West City View. Upgraded Bathroom Tub to Stand up Shower. Balcony Overlooking A Park. Bedroom With An Extra Large Huge Walk In Closet!! An Actual Den That Can Be An Office. 9' Ceilings! Easy Access To Gardiner Expressway, University Of Toronto, Ryerson University And George Brown College, Cultural Hub, Regent Park Aquatic Centre, Community Park, Distillery District, Dundas Square, Grocery Stores & Reputable Restaurants. Transit Score Of 100/100, TTC At The Doorstep. Amazing Amenities In The Building Includes An Outdoor Bbq Terrace With Lounge Area, 24/7 Concierge, 24HR Security, Gym And Builder floor plan 606 sq. ft. (Interior) + 59 sqft. (balcony) . One Large Locker & One Parking Included (id:59911)
Right At Home Realty





