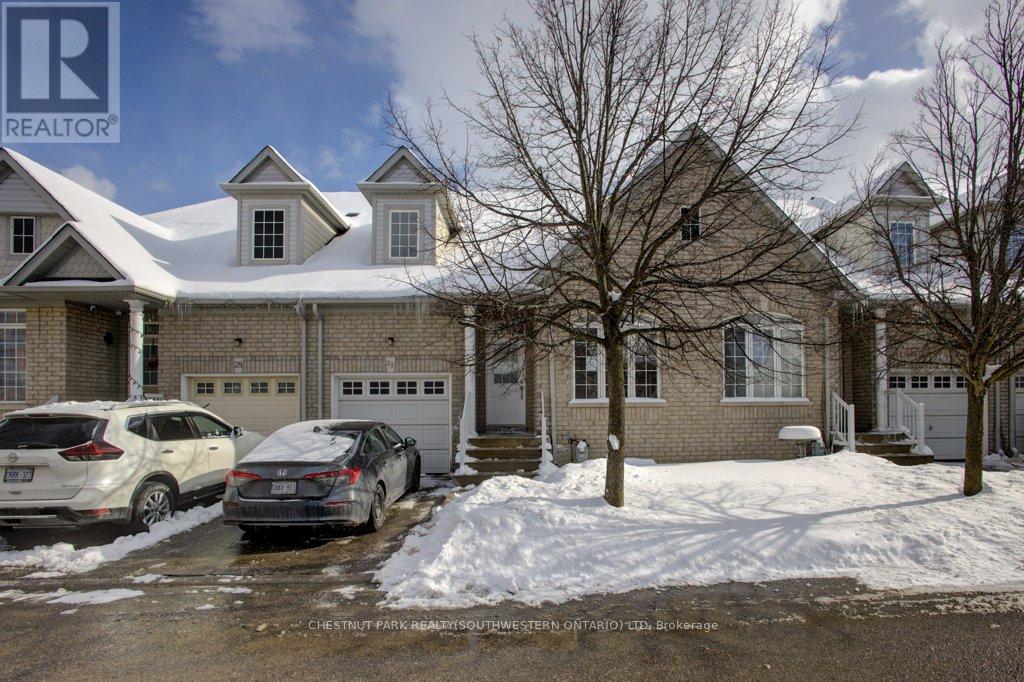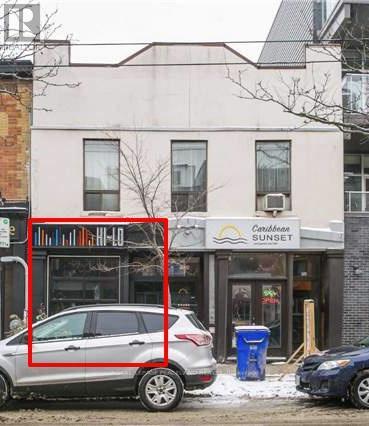612 - 712 Rossland Road E
Whitby, Ontario
Don't miss this corner unit located in Whitby's prestigious "The Connoisseur!" Lovingly owned by the same owner for almost 30 years, ready for your renovations or investment. One of the largest units in the building at 1200 sq. ft., this unit boasts 2 large bedrooms and an expansive living/dining space with attached enclosed sunroom. All offer incredible views of North East Whitby with no buildings to obstruct your view. Raise your family here or benefit from executive living! Enjoy the convenience of underground parking for one car and ample visitor parking. The meticulously maintained building provides an array of amenities, including a saltwater indoor pool, hot tub, sauna, exercise room, party room, library & games room and indoor car wash. Steps to shopping, restaurants, Durham Municipality Headquarters and Durham Regional Police, right in the middle of HWY 401 and HWY 407 exits. Extras: Grounds have a lovely BBQ area to enjoy and are landscaped with beautiful mature trees. (id:54662)
Keller Williams Realty Centres
305 - 5039 Finch Avenue E
Toronto, Ontario
This Rarely Offered Corner Unit At The Windsor Condos Offers A Spacious 2-Bedroom Plus Den Layout Perfect For Those Seeking Both Space And Privacy. This Unit Features 2 Full Bathrooms And Ensuite Laundry Providing Convenience And Comfort. Its A Fantastic Opportunity To Renovate And Personalize The Space To Suit Your Unique Style And Preferences. The Reasonably Priced Maintenance Fee Includes Water, Heat, Bell Internet And Cable TV Service. This Prime Location Offers Easy Access To Schools, Parks, And The Library Making It Ideal For Families And Those Who Value Accessibility. The Unit Is Filled With Natural Light Thanks To Numerous Windows Including Two In The Kitchen Area Creating A Bright And Airy Atmosphere. Enjoy Top-Tier Amenities Including 24-Hour Concierge Service, Indoor Pool, Sauna, Tennis Courts And An Exercise Gym. Plus, You're Just A Short Walk From Woodside Square Mall And Close To TTC Transit With Easy Access To Major Highways Including Hwy 401 And 407. Don't Miss Out On This Incredible Opportunity To Make This Condo Your Own! **EXTRAS** **Offers Welcome Anytime**. All Appliances In As-Is Condition. Attached Floorplan Is Reverse Of Actual Layout. (id:54662)
Web Max Realty Inc.
Ll70 - 123 Omni Drive
Toronto, Ontario
Welcome to this beautifully maintained Tridel-built condo with exceptional amenities, including a gym, party room, guest rooms, card room, theatre room, children's playroom, games room, indoor pool/hot tub, and landscaped gardens. The building is secure with 24-hour gate security. This spacious one-bedroom unit features open concept living dining and kitchen area and is conveniently located on the lower level, steps from main-level parking, and street-level exit with a short 1-minute walk to the bus stop. Enjoy the ultimate convenience with walking distance to bus stops and shopping and a close drive to Scarborough Towne Centre and Highway 401. (id:54662)
Century 21 Leading Edge Realty Inc.
3057 Sideline 16
Pickering, Ontario
ASSIGNMENT SALE! Welcome To This Brand-New, Never-Lived-In Freehold Townhome In The Desirable Seatonville Community, This 1,633 Sq. Ft., 2-Storey Townhome Features 3 Spacious Bedrooms And 3 Modern Bathrooms, Offering A High-End Living Experience With $30,000 In Premium Upgrades. The Open-Concept Main Floor Is Perfect For Entertaining, Seamlessly Connecting The Living, Dining, And Kitchen Areas. Enjoy The Luxury Of 9 Ft. Ceilings On Both The Main And Second Floors, Complemented By Large Windows That Fill The Home With Natural Light. The Expansive Primary Bedroom Boasts A Walk-In Closet And A Luxurious 5-Piece Ensuite. All Bedrooms Are Generously Sized, With The Added Convenience Of A Second-Floor Laundry Room. It Is Conveniently Located Near The Hwy 407. This Home Also Comes With The Peace Of Mind Of A Seven-Year Tarion Warranty. Don't Miss Out On This Fantastic Opportunity! SS Dishwasher, SS Stove, SS Fridge, Washer, Dryer, AC Unit, HRV. (id:54662)
Homelife Landmark Realty Inc.
6 Forestlane Way
Scugog, Ontario
Amazing new, never lived in 2 Storey home located in the new Holden Woods community by Cedar Oak Homes. Located across from a lush park and very close to the Hospital, minutes away from the Lake Scugog waterfront, marinas, Trent Severn Waterways, groceries, shopping, restaurants and the picturesque town of Port Perry. The Beech Model Elevation A is approximately 2531sqft. Perfect home for your growing family with large eat-in kitchen overlooking the great room and backyard. The great room includes direct vent gas fireplace with fixed glass pane. This homes exquisite design does not stop on the main floor, the primary bedroom has a huge 5-piece ensuite bathroom and his and hers walk-in closets. This home boasts 4 Bedroom, 2.5 Bathrooms. Hardwood Floors throughout main floor except for foyer and mud room. Smooth ceilings on the main with pot light and upgraded quartz countertops in the kitchen. 9 ceilings on ground floor & 8 ceilings on second floor, Raised Tray Ceiling in Primary Bedroom and 3 Piece rough-in at basement. No Sidewalk. (id:54662)
Pma Brethour Real Estate Corporation Inc.
813 Conlin Road E
Oshawa, Ontario
Welcome to 813 Conlin Road East, Oshawa! This newer 4-bedroom, 3.5-bathroom townhouse offers a spacious and modern layout in a high-demand area. The upper level features three generously sized bedrooms, while the ground floor includes an additional bedroom with a full washroom, ideal for guests or a home office.Enjoy an open-concept living and dining area, an upgraded kitchen with stainless steel appliances, and a large terrace perfect for entertaining. The home will be freshly painted, and all carpeted areas, including bedrooms and the staircase, will be replaced with wood flooring for a sleek and modern finish.With a double garage, additional driveway parking, and direct basement access, this home provides both convenience and comfort. Located just minutes from Durham College, Ontario Tech University, shopping, and major highways (407 & 401), this is an opportunity you dont want to miss! (id:54662)
Exp Realty
27 - 19 Niagara Drive
Oshawa, Ontario
Welcome to this spacious and sun-filled 4-bedroom, 3-bathroom townhome, offering modern features and ample space for comfortable living. With 1,695 sq. ft., this home boasts contemporary light fixtures, a well-equipped kitchen with abundant cabinetry, and stainless steel appliances. The eat-in kitchen, complete with a breakfast bar, overlooks the open-concept living and dining area, creating a warm and inviting atmosphere. The primary bedroom features a luxurious 5-piece ensuite and his-and-hers closets, providing plenty of storage. Convenient main-floor laundry adds to the home's practicality. The expansive unfinished basement, with a rough-in for a 3-piece bath, offers endless customization possibilities whether for additional bedrooms, a recreation space, or a home office. Notable updates include a gas furnace and AC replaced 2018, along with newly installed roof shingles in 2024. This townhome is student-rental friendly, making it a fantastic investment opportunity for those looking to generate extra income while enjoying a comfortable living space. Located just steps from UOIT, Durham College, shopping, restaurants, and with easy access to Highway 407, this home offers both convenience and value. (id:54662)
Chestnut Park Realty(Southwestern Ontario) Ltd
753 Queen Street E
Toronto, Ontario
753 Queen Street East Is Located Just East Of The Broadview Hotel And The Rapidly Gentrifying Queen Street East Strip. The Riverside And Neighbouring Leslieville Areas Have Emerged As Toronto's Hippest Places To Dine, Drink, Shop And Live. The Area Continues To See Intensification And Improvement Of The Riverdale And Queen East Communities, And Is Accessible Via The Queen & King Streetcar Lines That Offer A Short 10-Minute Commute To The Financial Core. This Right-Sized Opportunity Offers Excellent Frontage Off Queen Street, A Pre-Fixtured Kitchen, Direct Back Freight Access Into The Space. (id:54662)
Royal LePage Peaceland Realty
412 Staines Road S
Toronto, Ontario
Location! Location! One of the prime locations in Toronto to live and work is close to schools, parks, shopping, and public transit. It is also near STC, UTSC, and other schools. Just minutes from all major highways. This house faces the Cedar Brae Golf & Country Club. A large walk-out covered balcony on the 2nd floor overlooks the golf course. An amazing 18-foot cathedral ceiling in the family room features marble flooring. The kitchen boasts granite countertops with a mirrored backsplash, hardwood floors throughout the house, and oak stairs. The main floor includes a family room, living room, open-concept kitchen, dining area, breakfast area with yard access, and garage access through the house and ground floor. Appliances are included. A newly installed tankless water heater is also featured. The tenant will obtain tenant insurance and pay all utilities. **NEW LEGAL BASEMENT: Newly built separate entrance with 2 bedrooms and 1 bathroom basement also available. (id:54662)
Homelife/champions Realty Inc.
Bsmt - 6 Nelson Street
Toronto, Ontario
Step into this stunning, brand-new 2-bedroom basement apartment offering modern finishes and thoughtful design throughout. This bright and spacious unit features an open-concept layout, a sleek kitchen with brand-new stainless steel appliances, and ensuite laundry for ultimate convenience. Large windows allow for plenty of natural light, creating a warm and inviting atmosphere. Both bedrooms are generously sized with ample closet space. Enjoy the privacy of a separate entrance and the convenience of one driveway parking space. Located in a family-friendly neighborhood, this home is close to parks, shopping, schools, and all major amenities. Easy access to public transit, TTC, GO Transit, and Highway 401 makes commuting effortless. Tenant pays 30% of utilities. Dont miss this fantastic rental opportunity! Book your showing today! (id:54662)
Century 21 Atria Realty Inc.
6 Coho Drive
Whitby, Ontario
Beautiful Detached Modern Home In Family-Friendly Community (Built In 2020). Bright & Spacious With Hardwood Floors Throughout. 9' Ceilings, Large Open Concept Kitchen With Granite Counters, Breakfast Bar, Walk-Out to Private Fenced Backyard. Living/Dining Area With Gas Fireplace. Basement with Large Open Space & Cold Room. Laundry at upper level. Excellent Location - Minutes To Hwy 401/412/407, Whitby Go, Public Transit, Tons of Shopping & Restaurants, Top Ranked Schools, Large Park & Lynde Shores Conservation. Non smoker families preferred. (id:54662)
RE/MAX Real Estate Centre Inc.
127 Air Dancer Crescent
Oshawa, Ontario
1 Yr old Townhouse, Open Concept 3 Bedrooms And 3 Washrooms in the New highly sought after area of Windfield. This Spacious Open Concept Family, Living, dining & Breakfast area with Beautiful Kitchen with extended cabinets & Breakfast Bar, large island opening to the living room w/o to huge covered terrace, that can use as family gathering/summer-winter BBQ area. Brand New s/s appliances, hood fan with Microwave. Foyer with Closet & beautiful natural oak Stairs, Hardwood on the main floor. Master Bedroom Comes with a 4 piece ensuite and walk-in closet. 3rd Bedroom w/o to terrace & a full Additional bathroom and Laundry in 3rd floor.This is a prime location, Close to Ontario Tech/Durham College, close proximity/Walking distance to essential amenities like TimHorton, Groceries, LCBO, Costco, Bank ensuring convenience in daily living.All utilities (Hydro, Water & Gas) expenses carried by tenant. (id:54662)
Homelife Landmark Realty Inc.











