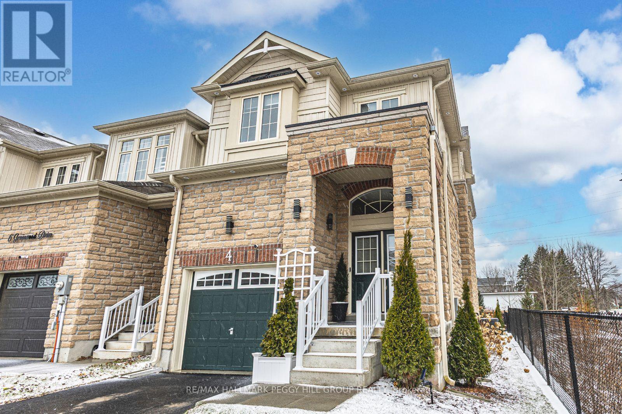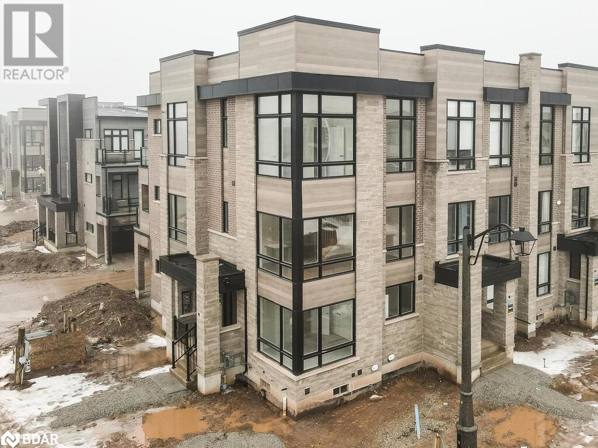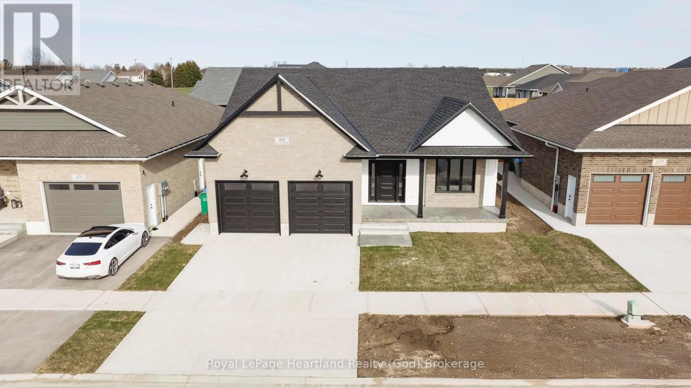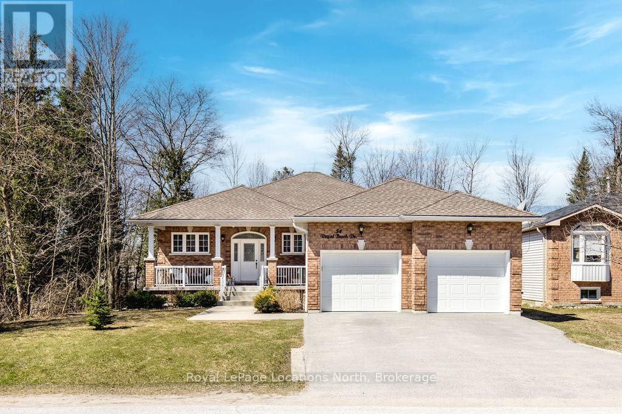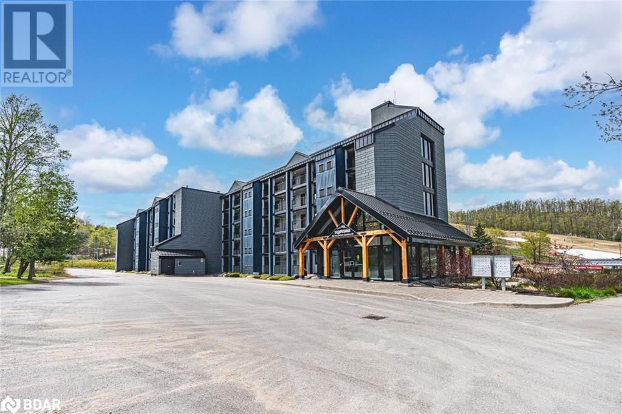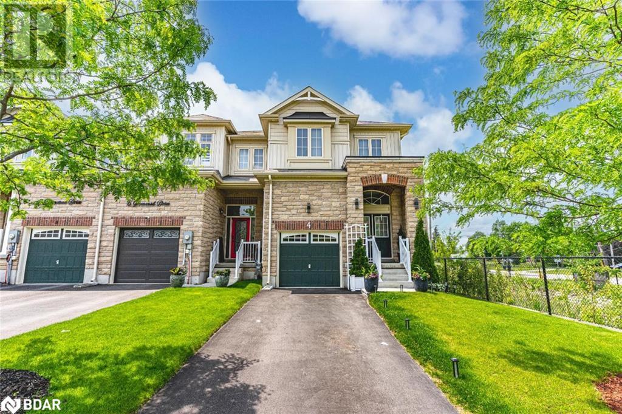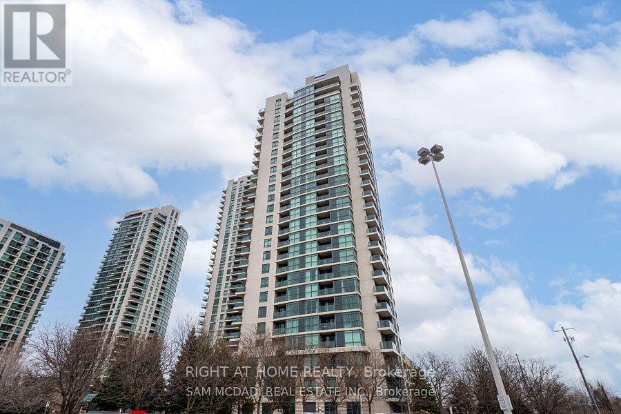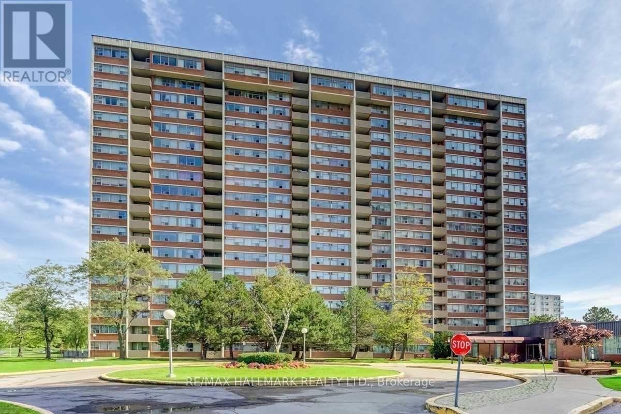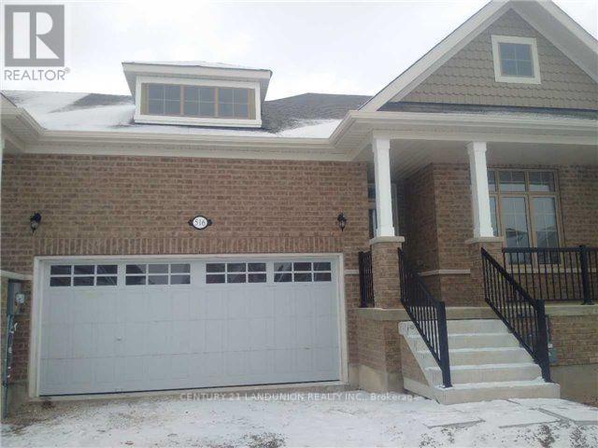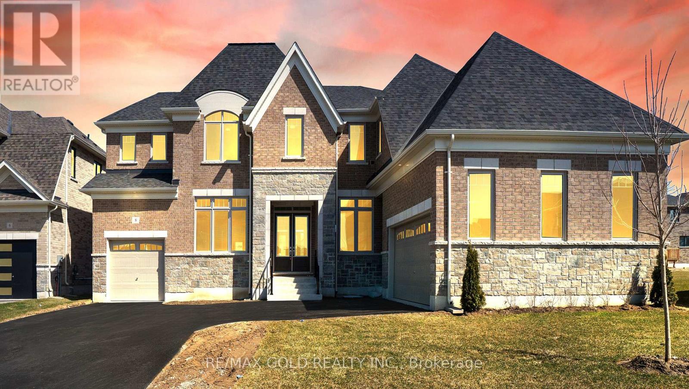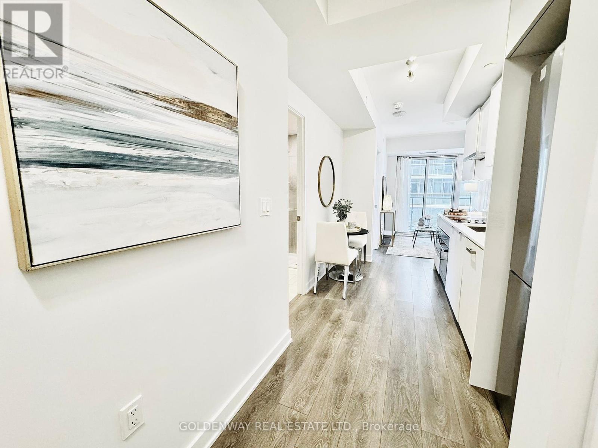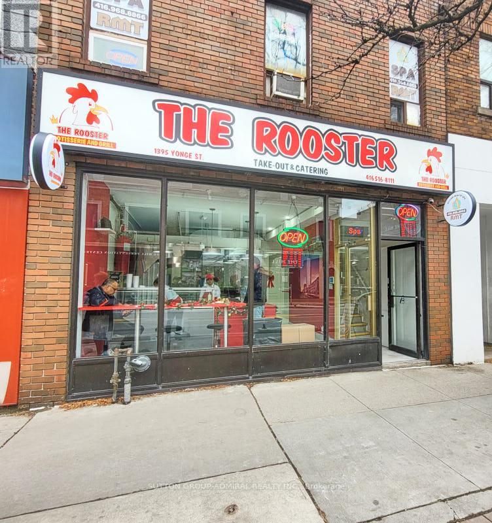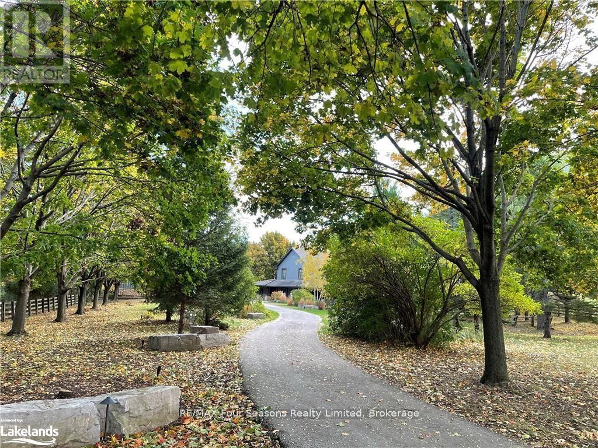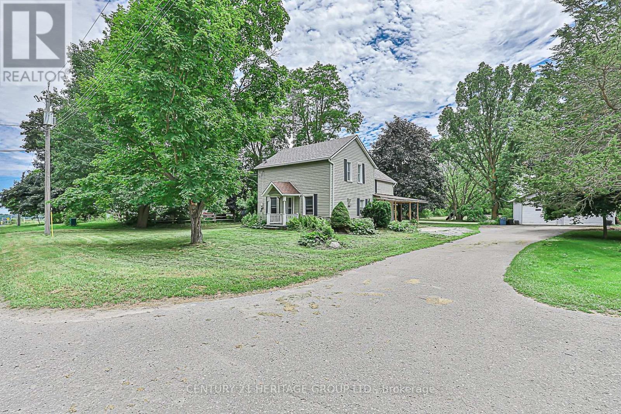4 Greenwood Drive
Essa, Ontario
CURB APPEAL, SPACE & STYLE - THIS END UNIT TOWNHOME HAS IT ALL! Get ready to fall in love with this stylish, sun-filled end unit that delivers a serious wow factor from the moment you arrive! Featuring a stone and siding exterior with soffit lighting, a covered front porch and a striking double-door entry, this home is anything but ordinary. The attached garage with convenient entry adds everyday ease, while the fully fenced backyard offers privacy with mature trees, beautiful landscaping, a composite deck and a gazebo, perfect for relaxing or entertaining. Boasting over 1,800 square feet of above-grade living space, the main floor showcases 9-foot ceilings and a modernized interior that radiates calm and elegance. The upgraded kitchen features sleek cabinetry, granite countertops, stainless steel appliances and a centre island, flowing into a light-filled dining area with a walkout to the backyard. Upstairs, the spacious primary suite impresses with a double closet, electric fireplace and a luxurious 5-piece ensuite with dual vanity, glass-enclosed shower and soaker tub. The ensuite and main bathroom on the second-floor feature marble-topped vanities, adding a touch of luxury. The full basement offers a blank canvas ready for your personal touch. Located close to schools, parks, Base Borden, shops and restaurants - this is a #HomeToStay you dont want to miss! (id:59911)
RE/MAX Hallmark Peggy Hill Group Realty
3148 Perkins Way
Oakville, Ontario
Spectacular Executive End & Corner Unit Townhome in Oakville's Prestigious Joshua Meadows Community, offers the perfect blend of luxury, space, and convenience, ideally suited for a Large Family this exceptional 5-bedroom, 4.5-bathroom residence presents 2,548 sq. ft. of beautifully appointed living space, featuring expansive rooms and an abundance of natural light throughout. Key Features Include: Spacious Layout: Generously sized bedrooms, including a ground-level 5th Bedroom with a 3Pc En-suite bath, provide ample room for family living and privacy. Luxurious Design: 9-foot ceilings on the ground floor & Third Level, 10-foot ceilings on the Main Level, Smooth ceilings throughout create a sense of grandeur and openness. Open Concept Gourmet Kitchen offers Granite countertops, a large Central Island with a flush breakfast bar, and modern Stainless Steel Appliances (Fridge, Stove, and Built-in Dishwasher to be installed by the sellers). A walkout to a private huge Terrace offers an ideal space for outdoor dining and entertaining. Elegant Hardwood Floors extend throughout the Third-floor hall and landing, as well as the main floor, enhancing the homes sophisticated appeal. Elegant Hardwood Stairwells with modern square pickets. The upper-level Primary Bedroom, featuring a private terrace, a luxurious 5-piece En-suite with a Standalone Tub, large Glass Shower, and a spacious walk-in Closet. Double Car Garage with Garage Door Entrance to a wide Laundry/Mud Room. Perfectly located near Commercial Plazas, Shopping Centre, Trails, and major highways 407, 403 & QEW. This home provides both tranquility and easy access to everything Oakville has to offer. (id:59911)
Royal LePage Signature Realty
455 Woodridge Drive
Goderich, Ontario
This is not just a bungalow: this is a Coast Goderich built by Heykoop Construction bungalow. Which means a thoughtfully configured two bedroom floor plan that ensures effortless living, with a covered porch, a spacious two-car garage and a stunning stone and board and batten exterior. An ensuite bathroom and walk-in pantry rounds out the amenities, making the Coastal Breeze bungalow not just a house, but your perfect home. The finer details are taken care of with stunning upgrades already included in the price: from tray ceilings to decorative gable beams and tiled bathrooms to a broom-finish concrete driveway. Luxury comes as standard including sleek quartz countertops, vinyl plank flooring, Gentek windows, potlights, and more. This is an incredible opportunity to work with an interior designer to put the finishing touches on your home, your way. Located in south Goderich, the new Coast subdivision looks out over the lake with stone’s throw access to the water. Surrounded by hiking trails and green space, it’s lakeside living at its best. Don’t miss this moment - get in touch for a showing now. (id:59911)
Royal LePage Heartland Realty
54 Royal Beech Drive
Wasaga Beach, Ontario
RARE FIND! Welcome to this exquisite executive-style bungalow, built in 2016, where style meets modern comfort. Set on a generous 61 x 181 ft lot, this all-brick home offers 2,100 square feet of main floor living & well designed living space.The charming covered front porch provides a warm welcome & a quiet spot to relax. Inside, the oversized foyer introduces the elegance that flows throughout the home. The main floor features 10-foot ceilings, hardwood flooring, and crown molding, creating an open and classy atmosphere.The centre of the home is focused around the beautifully designed kitchen, for those who love to cook. It showcases a massive island perfect for hosting, with quartz counters, a new stylish backsplash, stainless steel appliances, & amazing counter space. The kitchens thoughtful layout allows you to enjoy views of the private, fully fenced backyard while preparing meals. Open to the kitchen is the large dining room, perfect for family gatherings, and a stunning living room centered around a gas fireplace with a granite hearth.This home offers an office conveniently located on the main floor and three spacious bedrooms which is a rare find. The primary suite is a true retreat, featuring a walkout to the private deck with a hot tub, a walk-in closet, & a spa-like ensuite with a jacuzzi tub, walk-in shower, double sinks, & granite counters.This home also features pot lights a main floor laundry room with direct access to the two-car garage & two additional bathrooms with granite counters, a 4-pc main bath & 2-pc powder room.The lower level, partially framed & newly insulated, offering endless potential with a rough-in for a bathroom, allowing you to customize the space to your liking. Additional features include alarm wiring, central air, and roughed-in central vacuum.Located near Blueberry Trail, schools, shopping, & the beach. It's a home designed for creating lasting memories. (id:59911)
Royal LePage Locations North
80 Horseshoe Boulevard Unit# 503
Oro-Medonte, Ontario
SKI, RELAX, REPEAT - EXPERIENCE THE BEST OF HORSESHOE VALLEY LIVING! Experience year-round adventure and luxury living in this spectacular top-floor penthouse suite, perfectly situated in Horseshoe Valley! With nearly 1,200 sq. ft. of spacious living space and high ceilings throughout, this home is ideal for those seeking both comfort and excitement. Just moments away from restaurants, Vetta Nordic Spa, and a wide range of outdoor activities like skiing, snowboarding, golf, kayaking, and more, this location offers something for everyone. Enjoy breathtaking views of the slopes from your private balcony, accessible from both the living room and the large primary bedroom, where you can also listen to live music from the concerts at Horseshoe. The suite comes fully furnished with modern and tasteful furnishings. The chef-inspired kitchen features dark-toned cabinetry, high-end appliances, granite countertops, a stylish tile backsplash, and plenty of cabinet space for all your kitchen essentials. The elegant living room boasts a two-sided fireplace, creating a cozy ambiance, and is complemented by a modern chandelier. The spacious interior offers two generously sized bedrooms plus a den with a pullout couch, with the large primary bedroom including a walk-in closet and an ensuite featuring double sinks, a glass-walled shower, and a linen closet for extra storage. Additional features include an in-suite washer and dryer, a storage locker for skis, snowboards, bikes, and more, and condo fees that cover water, gas, parking, common elements, and insurance. Amenities include indoor and outdoor pools, a sauna, a shared beach, a communal waterfront area, an exercise room, and visitor parking. Plus, Horseshoe Valley offers a rental program that makes it easy for vacationers and skiers to rent your unit. Don’t miss out on the opportunity to own this incredible penthouse suite, your perfect year-round retreat in Horseshoe Valley, where adventure awaits! (id:59911)
RE/MAX Hallmark Peggy Hill Group Realty Brokerage
4 Greenwood Drive
Angus, Ontario
CURB APPEAL, SPACE & STYLE - THIS END UNIT TOWNHOME HAS IT ALL! Get ready to fall in love with this stylish, sun-filled end unit that delivers a serious wow factor from the moment you arrive! Featuring a stone and siding exterior with soffit lighting, a covered front porch and a striking double-door entry, this home is anything but ordinary. The attached garage with convenient entry adds everyday ease, while the fully fenced backyard offers privacy with mature trees, beautiful landscaping, a composite deck and a gazebo, perfect for relaxing or entertaining. Boasting over 1,800 square feet of above-grade living space, the main floor showcases 9-foot ceilings and a modernized interior that radiates calm and elegance. The upgraded kitchen features sleek cabinetry, granite countertops, stainless steel appliances and a centre island, flowing into a light-filled dining area with a walkout to the backyard. Upstairs, the spacious primary suite impresses with a double closet, electric fireplace and a luxurious 5-piece ensuite with dual vanity, glass-enclosed shower and soaker tub. The ensuite and main bathroom on the second-floor feature marble-topped vanities, adding a touch of luxury. The full basement offers a blank canvas ready for your personal touch. Located close to schools, parks, Base Borden, shops and restaurants - this is a #HomeToStay you don’t want to miss! (id:59911)
RE/MAX Hallmark Peggy Hill Group Realty Brokerage
992 Porter Landing Road
Parry Sound, Ontario
Incredible Rustic Waterfront Cottage. Classic Rugged Rock And Pine, Elevated/Panoramic Restoule Lake, Open Great Room With Vaulted Ceilings, Fireplace And Huge Windows Offering Beautiful Views From Anywhere In The Living, Dining And Kitchen Area. Truly A 'knock Your Socks Off''Panoramic View That Compels Owners And Guests a Like to Gaze Over The Beautiful Waters, Rugged Granite And Towering Pines That Is The Allure Of This Highly Sought After Part Of The North Ontario **EXTRAS** New metal roof, new septic system, massive deck - 16x22 all principal rooms over look the lake, private drive with lots of parking, new docks (id:59911)
Royal LePage Your Community Realty
2910 - 225 Sherway Gardens Road
Toronto, Ontario
LOVELY SPACIOUS ONE BEDROOM PLUS A DEN. IN A WELL MANAGED CONDOMINIUM COMMUNITY. AMENITIES GALOR, ACCROSS FROM THE PRESTIGIOUS SHERWAY GARDEN UPSCALE MALL. (id:59911)
Right At Home Realty
1002 - 7730 Kipling Avenue
Vaughan, Ontario
Stunning Corner Unit in the Heart of Vaughan!Experience the best of urban living in this sun-drenched, spacious corner unit. This open-concept condo boasts a large living and dining area, a modern kitchen with a convenient breakfast bar, and a private corner balcony. With 2 generously sized bedrooms, including a master suite with an ensuite bathroom, and 2 full bathrooms, this unit offers comfort and luxury. Additional features include in-suite laundry, one parking space, and a locker. Enjoy premium amenities such as a party room, communal room, guest suite, sauna, exercise room, bike storage, and a rooftop terrace with breathtaking views of Vaughan.Don't miss out on this exceptional opportunity to live in one of Vaughan's most sought-after locations! (id:59911)
Zolo Realty
11 Mace Avenue
Richmond Hill, Ontario
BUILDER INSTALLED WASHROOM UPGRADES, POT LIGHTS, HARDWOOD THROUGHOUT, SMOOTH CEILINGS, REAR ACCESS/STORAGE WALKWAY. **EXTRAS** 5 APPLIANCES, FULL TARION WARRANTY W/PDI/ELF'S GB&E, 28k upgrades installed quick closing available (id:59911)
Royal LePage Elite Realty
706 - 45 Silver Springs Boulevard
Toronto, Ontario
"Woodlands on the Park" in sought-after L'Amoreaux Community in the heart of Scarborough. Spacious sun-filled unit. Large den with sliding doors can be second bedroom. The well appointed kitchen features a family size eat-in area. Ensuite locker provides extra storage space. Step onto a private balcony with clear breathtaking views. Well managed building comes with 24-hr concierge/security, well-equipped gym, indoor & outdoor pools, tennis court, party/meeting room and plenty of visitor parking. Excellent location within minutes walk to TTC, shopping, parks and Grace hospital and just minutes to Bridlewood Mall. (id:59911)
RE/MAX Hallmark Realty Ltd.
A - 640 Concession Street E
Hamilton, Ontario
Prime location walking distance from Juravinski Hospital, zoned "H". This property is a street-facing commercial medical health clinic with separate entrances on Concession Street, providing easy access. The space includes five examination rooms, a receptionist room and a large waiting area ideal for medical offices. One 3 piece bathroom on the main level, a small kitchen, and potential for two additional bathrooms with rough in setup in the basement, along with ample storage space in the basement. The layout is perfect for medical clinics and healthcare professionals.The clinic is handicap accessible and parking is available on the street or Juravinski hospital parking lot. Utilities are extra. Available for lease starting May 1, 2025. A true gem in a prime location. (id:59911)
Right At Home Realty
516 Baldwin Crescent
Woodstock, Ontario
A Must See! This Beautiful Townhouse Bungalow Comes With Almost Everything Someone Would Look For In This Style Of Home. There Are Two Beautiful Bedrooms, Each With A Walking In Closet. Two Bathrooms On The Main Level. A Big Open Kitchen With Pantry And Chef's Desk. (id:59911)
Century 21 Landunion Realty Inc.
211 - 2929 Aquitaine Avenue
Mississauga, Ontario
Beautifully Updated Open Concept Floorplan, 2 Bedroom, 2 Bathroom Featuring 2 Private Ground Level Balconies With Direct Access To Huge Terrace. Amazing Space For Kids To Play Unheard Of In A Condo. Custom Kitchen, Laminate Floor And Crown Molding Throughout. In Suite Laundry. 1 Underground Parking Included. Conveniently Located Close To Meadowvale Town Centre, Medical Clinics, Shopping, Post Office, Schools, Go Station & Mississauga Transit, Lake Aquitaine, Community Cntre, Library & Trails. Minutes From Hwy 401, 403 & 407. (id:59911)
International Realty Firm
Ph1 - 3621 Lake Shore Boulevard W
Toronto, Ontario
Exquisite condo in Long Branch, meticulously renovated to perfection! This sophisticated unit features a sun-filled open-concept living/dining/kitchen space with sweeping south-facing windows offering enchanting glimpses of Lake Ontario. Delight in the high-end stainless steel appliances, quartz countertops/island, and ample cabinet space. Boasting 3 bedrooms, ensuite laundry, and access to a refreshing outdoor pool. Situated within walking distance of Lake Ontario, picturesque parks, and scenic walking trails. Enjoy effortless commuting with close proximity to Long Branch GO and TTC. Move-in ready for your enjoyment! (id:59911)
Royal LePage West Realty Group Ltd.
109 Milestone Crescent
Aurora, Ontario
Welcome to this beautifully upgraded 1,300+ sq. ft. townhouse in the heart of Aurora! Thoughtfully remodeled with modern touches, this home features an upgraded kitchen with soft-close hinges, no-handle cabinets, a matching dishwasher, and premium appliances, including a stove with a built-in air fryer.Enjoy a contemporary yet cozy living room with an electric fireplace, while the south-facing terrace offers the perfect setting for BBQs and entertaining. Smart home features include Lutron switches, app-controlled heating sensors, and keypad door locks. The upgraded bathroom(s) boast heated flooring, motion lighting, and towel warmer, adding to the homes comfort and luxury. Condo fee includes Snow Removal and complex landscaping making this low-maintenance home which also benefits from brand-new windows, a patio door, and a garage entry door (all installed in 2024). The unit is conveniently located near the exit/entry of the complex for added ease.With three spacious bedrooms, three bathrooms, ample storage, and two parking spaces, this home also comes equipped with an electric car outlet.Conveniently located near GO Transit, schools, and shopping, this is a must-see! (id:59911)
Royal LePage Rcr Realty
8 Twinleaf Crescent
Adjala-Tosorontio, Ontario
This Luxury Brand New Home 4373 sqft seems like it offers a lot of space and luxurious features. The 10ft ceilings on Main & 2nd Both floors and hardwood floors throughout the main and second floors hallway, must give it an open and elegant feel. The large kitchen with a breakfast bar, servery, and walk-in pantry is perfect for hosting or family time. The upstairs layout with the primary bedroom's sitting room and impressive ensuite and closets must make it feel like a true retreat. And the three-car garage layout with separate entrances is a nice touch for extra. Pie Shape comes with,72.49ft. x 114.91ft. x 33.93ft. x12.59ft. x 12.59ft. x 137.81ft. (id:59911)
RE/MAX Gold Realty Inc.
15 Haskell Crescent
Aurora, Ontario
Fabulous 3+1 Bed rooms PLUS 1 OFFICE Bungalow, More than 2500 sf Living area, EXTRA! with 2 Bedrooms Legal Basement in the Highlands Community in Aurora.3 brand new Full bath rooms ,2 on main floor and one at lower level.3Bedrooms on main floor, one with attach bath room one is common and 2 bed rooms at lower level new construction with a great standing shower wash room, having living area with bar desk for guest entertaining, Furnace room has no access to basement unit .Fully indepedent 2 bed rooms legal basement ,separate entrance, separate laundry with great living area.Great apportunity to live wth extended family do work from home in seperate room and legally earn potential income 2000-2500 estimated rental market . Accessible Home W/ Wheelchair Lift, Sun-Filled Eat-In Kitchen & W/O To New Deck, Cozy Family Rm W/beautiful Electric Fireplace, Grand Primary Bdrm W/ 3pc Ensuite & W/I Closet, Large Backyard W/ Sunny South Exposure. Enjoy Summers On Your Deck Surrounded By Your Private Treed Backyard & Gardens. Close To Amenities, Top Rated Catholic & Public Elementary Schools, Case Woodlot Walking Trails, & Public Transit (id:59911)
Right At Home Realty
2115 - 195 Redpath Avenue
Toronto, Ontario
Welcome to this GREAT unit at a GREAT location! Citylights On Broadway South Tower is located just steps away from Yonge & Eglinton. Walking distance to subway, restaurants & shops. A very functional layout that is suitable for a single person or a couple. Lots of upgrades in the unit: quartz countertop & under the cabinet lighting in the kitchen. Glass shower door, storage shelves & pot lights in the washroom. Over 18,000 Sf indoor & over 10,000 Sf Outdoor Amenities: outdoor pool with lounge chairs, a steam room, an outdoor theatre area, a large modern gym, a party room, 3 BBQs with outdoor seating, a basketball court, guest suites, and visitor parking. Maintenance fees include internet. One locker is included. **EXTRAS** (id:59911)
Goldenway Real Estate Ltd.
1395 Yonge Street
Toronto, Ontario
Newly Built, Fully Equipped Quick Service Restaurant for Lease Prime opportunity in a premium location just south of St. Clair Subway Station. This turnkey QSR space is situated in a high-traffic, high-density corridor, surrounded by a vibrant mix of office towers and high-rise residential buildings. Located within walking distance of Deer Park Junior and Senior Public School, the site benefits from strong daytime and evening foot traffic. Ideal for an established brand or emerging concept looking to capitalize on a bustling urban node. Fully equipped kitchen with 12 feet hood and front-of-house setup. (id:59911)
Sutton Group-Admiral Realty Inc.
133 Arrowhead Road
Blue Mountains, Ontario
SPRING/SUMMER/FALL RENTAL - Two minutes to the beach, and walkable to hiking, as well as walking and biking on the Georgian Trail. Super private 5 bed, 3 bath beauty on almost 2 acres awaits you and your family. Massive living room/dining room anchored by a wood burning fireplace and tons of space for entertaining. Kitchen updated with new counter tops and appliances. Huge dining table is ready for Saturday night dinner parties or family meals. A separate living space ensures the kids can have their own space if needed, and they can enjoy the foosball table and a second fireplace. Two bedrooms on the main floor boast a queen bed in one, and twin over double bunk beds in the other. The bathroom on this level has a new shower and sauna. Upstairs are the other three bedrooms - the primary with a King + ensuite, complete with a lovely tub to relax in after a day on the slopes, and an oversized shower. The other two bedrooms each have two twin over double bunks to ensure generous sleeping capacity and fun sleepovers for the kids, and the third bathroom is complete with shower and a tub. Stunning setting down a long driveway with tons of trees and a river that flows by the large deck. There is ample parking, including covered for minimum one car. Don't miss out on this one... If July and/or August only, different price will apply. Detached garage/bunk house is not included. (id:59911)
RE/MAX Four Seasons Realty Limited
2205 - 3939 Duke Of York Blvd Boulevard
Mississauga, Ontario
Bright & Spacious 1+Den Bed, 2 Bath Suite At City gate Condos In Mississauga City Centre Beautiful New Wide Laminate Floors and Fresh Paint Throughout The Open Concept Unit. A Lovely View From Your Private Balcony Into The Courtyard, Unrivaled Location In The Heart Of Mississauga, Steps To Square One + Shopping, Dining, Transit, All The Best Mississauga Has To Offer At Your Doorstep. Building Features Spectacular Amenities - Concierge, Gym, Business Centre, Pool, Sauna And Party Room. Includes 1 Parking Spot & 1 Locker Included. (id:59911)
Century 21 Leading Edge Realty Inc.
211 Vinton Road
Ancaster, Ontario
This Meadowlands beauty is perfect for a growing family looking for a space. 4 Bdrms, granite counters, tasteful decor, 9ft ceilings, maple staircase, hrdwd, gourmet kitchen w/ peninsula, California shutters, pot lights. Fantastic floor plan, basement finished. Front landscaping. Back deck done in 2023, roof was done in May 2020, backyard garden beds with soil and plants completed by professionally landscaping company, recently freshly painted, built up brand new pantry to the kitchen cabinets, new light fixtures in the bedrooms upstairs, fenced yard and much more. Easy access to Hwys & close to amenities. Offers graciously accepted at any time. RSA. Att. Sch B. (id:59911)
Century 21 Heritage Group Ltd.
4533 Mount Albert Road
East Gwillimbury, Ontario
Lovely country home on sprawling almost 1ac lot. This cute family home has had some recent updates including flooring(24'), 4p bathroom update(22') and granite counter top(24'). The large living room overlooks the front yard and is open to the dining area with new flooring. Massive master bedroom has his and hers walk-in closets. The home is surrounded by mature trees, lush lawns and farmers fields behind. The wrap around deck and beautiful yard is perfect for family gatherings or to relax and read a book. The oversized detached double car huge almost 1ac, 132' x 330' lot, with endless possibilities. Country living close to all of the desirable amenities and minutes to town. Come enjoy the Country! (id:59911)
Century 21 Heritage Group Ltd.
