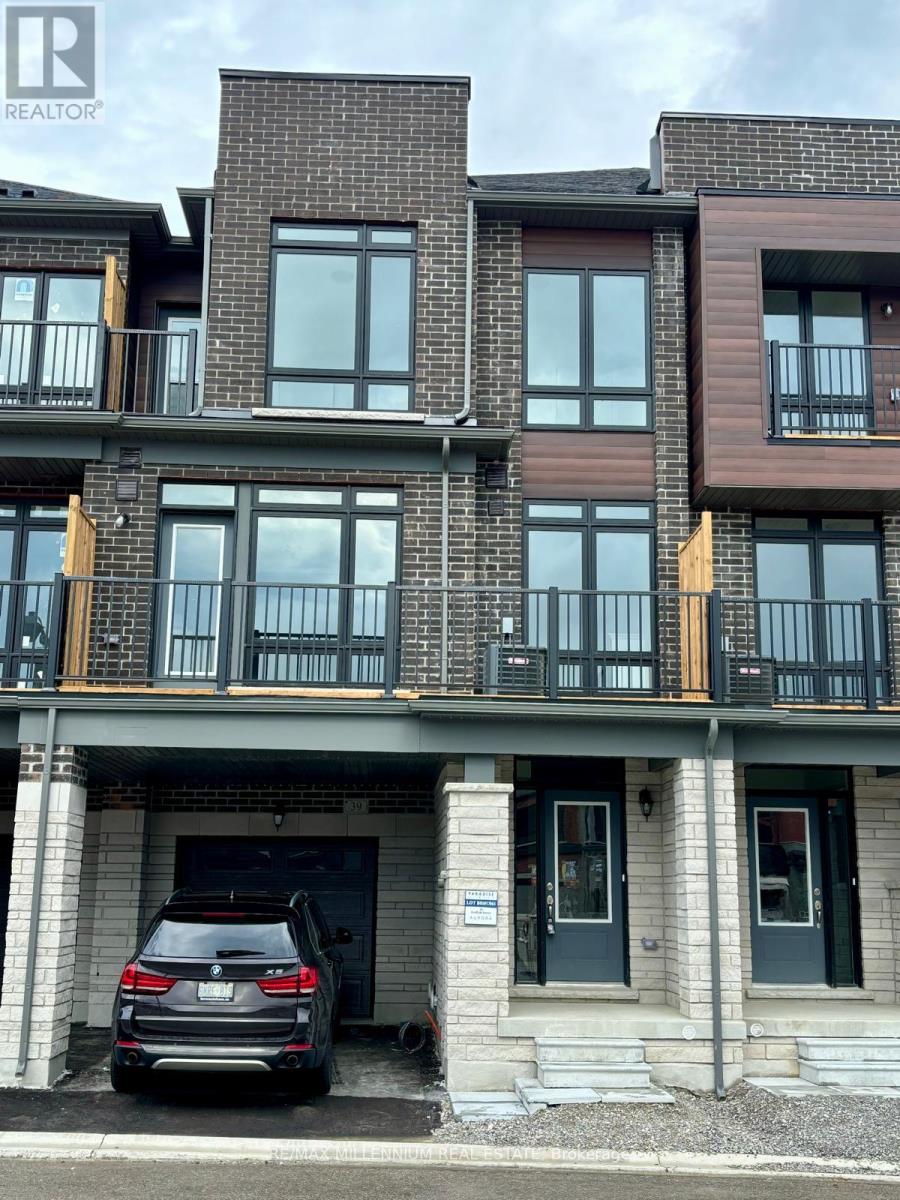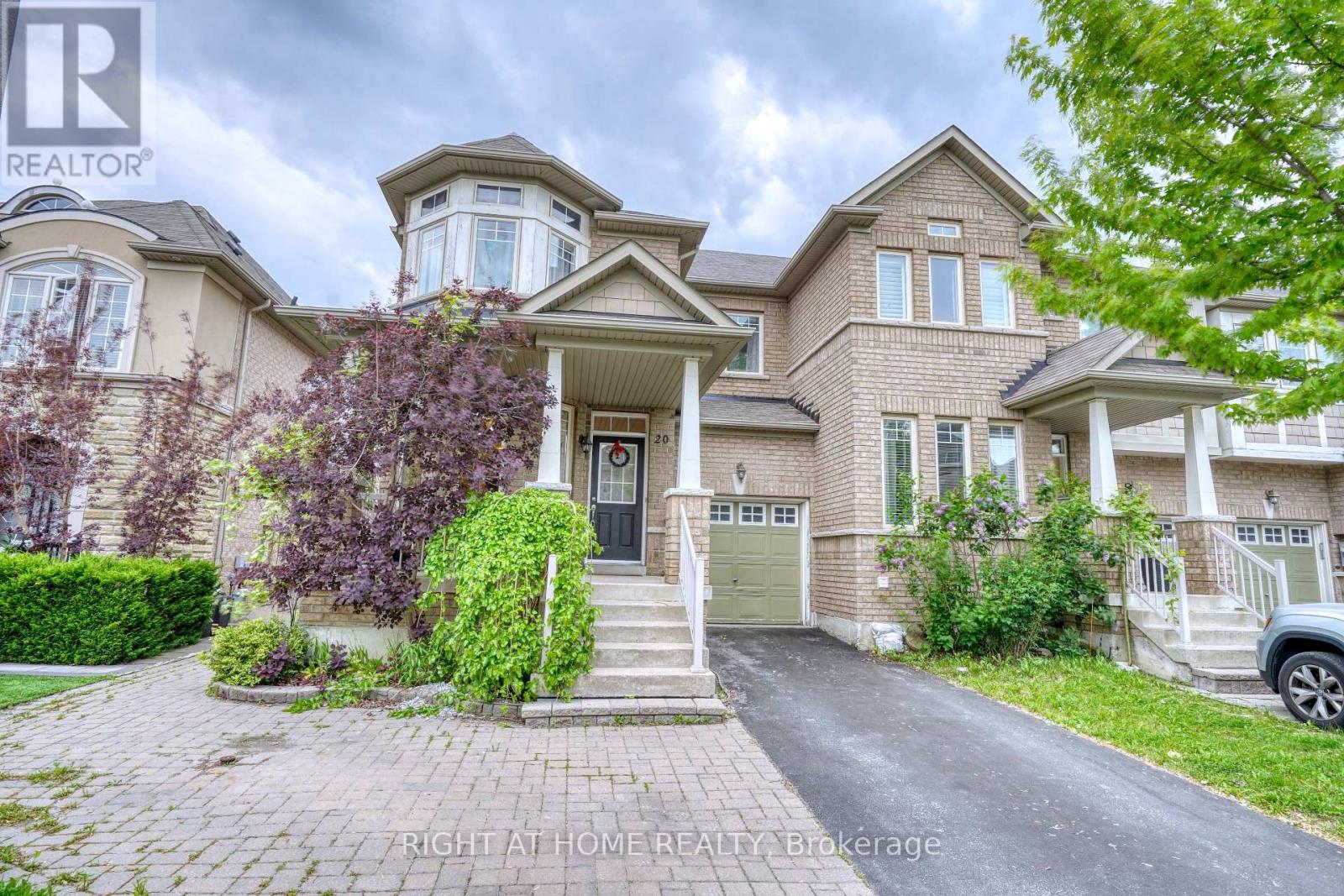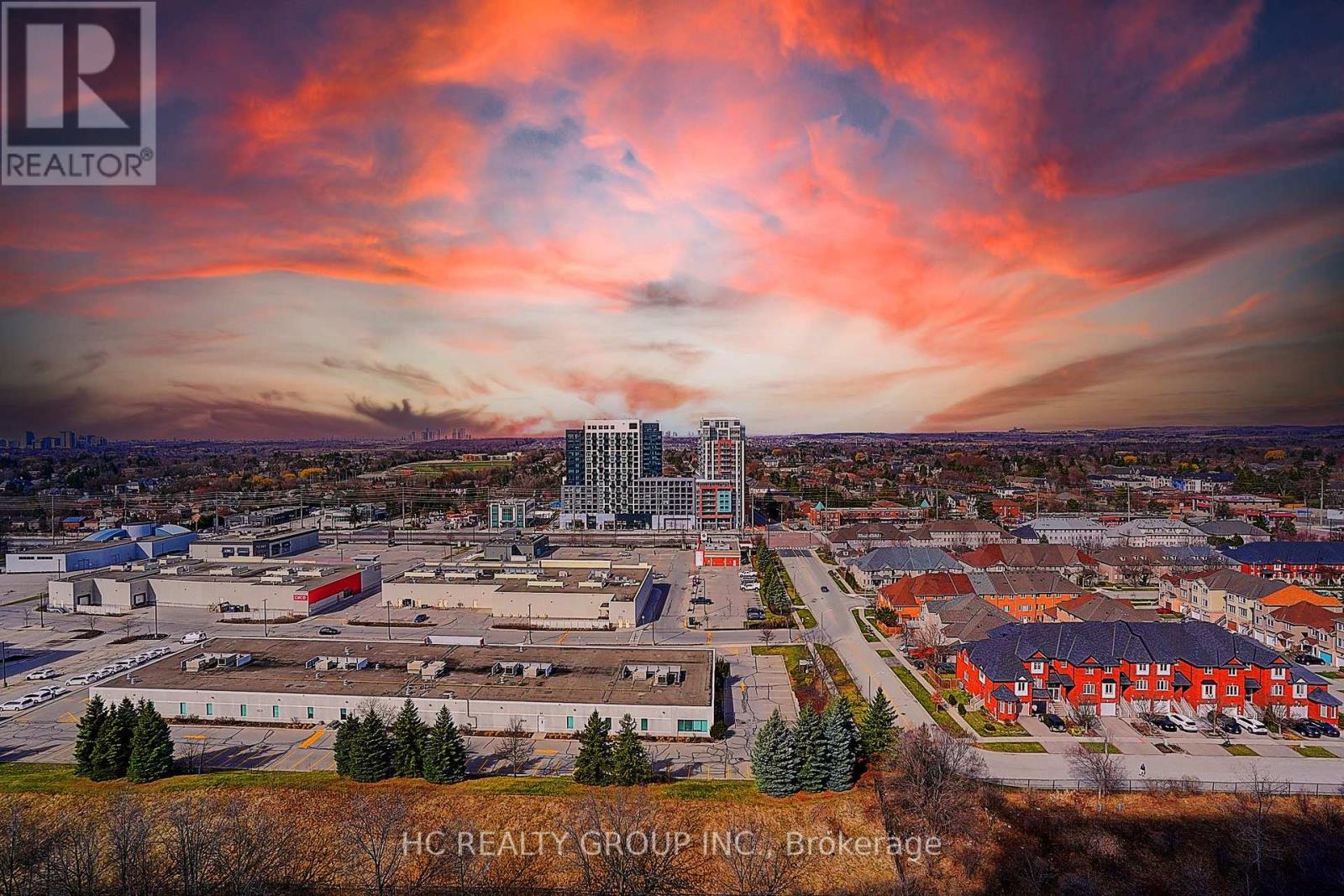60 Wozniak Crescent
Markham, Ontario
Welcome to this Stunning & Gorgeous 50ft Wide Property in High Demand Wismer! Original Owner; Porch Sliding Glass Doors for Added Security; Floor Area approx. 4300 sq ft, Over 6000sq ft Living Space on Three Levels; 10Ft Ceiling on Main, 9Ft on 2nd and Bsmt, Large Open Concept Layout & Pot Lights Throughout; 12Ft Ceiling Main Floor Office; Luxurious &Upgraded Kitchen with Oversized Centre Island Opens Up to Another Dining/Entertaining Area; Additional 14Ft Ceiling Bright Family Room W/O to Balcony on 11/2 Level; Each Bedroom on 2nd Has Individual Ensuite Bath; Professional Finished Bsmt Includes a Huge Entertainment Area & a Kitchenette for Extra Space &Versatility. Top Ranking DONALD COUSENS PUBLIC SCHOOL, BUR OAK SECONDARY SCHOOL & (IB) MILLIKEN MILLS HIGH SCHOOL ZONE. Minutes to School, Park, Playground & Public Transit. Ideal Home for Family Living. Must See! (id:59911)
Homelife Landmark Realty Inc.
39 Griffith Street
Aurora, Ontario
Presenting an unparalleled opportunity to reside in an almost brand-new townhouse situated in the prestigious heart ofAurora. This exquisite 3-bedroom, 2.5-bathroom residence is meticulously crafted with premium finishes and modern conveniences, ensuring an impeccable blend of sophistication and comfort. Upon entry, you are welcomed by seamless hard flooring throughout the main living areas, enhancing the flow and aesthetic of the space. The gourmet kitchen, equipped with state-of-the-art stainless steel appliances, is primed for your culinary endeavors. The expansive Great Room, featuring soaring ceilings, a built-in fireplace, and direct access to a private balcony/terrace, offers an ideal setting for entertaining or serene relaxation. The master suite provides a private sanctuary, complete with a 3-piece ensuite and an exclusive walkout balcony,perfect for unwinding. (id:59911)
RE/MAX Millennium Real Estate
2 - 37 Holland Street W
Bradford West Gwillimbury, Ontario
Stunning, newly renovated 2-bed apartment above a store in a quiet Bradford neighborhood! Spotless & spacious with 1 bath, private parking & all utilities included. Move-in readyperfect blend of comfort, style & convenience! (id:59911)
RE/MAX Hallmark Realty Ltd.
Unit 2 - 16105 Highway 27
King, Ontario
Welcome to this spacious & bright newly renovated 2nd floor apartments in the beautiful Town of Schomberg, with over 1000 square feet of living space. This apartment boasts 2 large bedrooms, 1-4 piece bathroom, open concept floor plan with large living room - Great for entertaining where you can enjoy the gorgeous stone clad electric fireplace, kitchen with new appliances, eat in dining/breakfast area, private laundry room with premium LG washer/dryer & 2 available parking spaces. Enjoy its convenient location close to HWY 400, 9, & 27, shopping, dining, schools, parks & much more! (id:59911)
Coldwell Banker Ronan Realty
16 Waymount Avenue
Richmond Hill, Ontario
This Beautiful Renovated Detached House Located In A Desirable Westbrook Community In Richmond Hill. *** Top Rated School***Newly painted, newer Hardwood Floors. Bright And Spacious Living And Dining Room With Gas Fireplace And 9' Smooth Ceilings, Crown Moldings, Elegant Custom Made Kitchen With High End Stainless Steal Built In Appliances, Modern Design Light Fixtures, Second Floor Laundry, Renovated Bathrooms, Newer Stairs To Second Floor. Finished Basement With Kitchen (id:59911)
Intercity Realty Inc.
408 Allen Court
Richmond Hill, Ontario
Brand new, never lived in, and custom design and built from the ground up welcome to 408 Allen Court, a one-of-a-kind luxury home tucked away on a quiet cul-de-sac in Richmond Hill. Situated on a premium pie-shaped lot, this residence offers over 5,500 sq ft of finished living space and refined details of crown moulding, extensive mill work and pot lights throughout. Inside, you'll find 10' ceiling on the main floor, 9' ceilings upstairs and in the basement, oversized windows, and a custom skylight that fills the home with natural light. The kitchen is a showpiece with a high-end KitchenAid fridge, Bosch appliances, a large quartz island with walk-out to a private deck. Open concept and elegantly designed living areas including formal living & dining room, family room, office/library, and a full 4-pc bathroom making the main level both spacious and functional. Upstairs, all four bedrooms feature their own ensuite bathrooms. The primary suite includes a fireplace, walk-in closet, lounge area/office and spa-like 5-pc ensuite. Laundry is conveniently located on the upper level with LG washer/dryer and dual linen closets. The finished basement includes a separate entrance & staircase, two full bathrooms and bedrooms, one with its own private ensuite, a large recreation area, plus rough-in for a future kitchen and laundry ideal for multigenerational living or rental potential. Extras include an oversized garage, interlock driveway for 6-8 cars, HRV, hot water recirculation, smart thermostat, heat pump, high efficiency furnace and separate electrical panels on each level. Zoned for Bayview Secondary (IB), Crosby Heights (Gifted), and Beverley Acres (French Immersion). Close to GO, Hwy 404/407, parks, and shops. (id:59911)
International Realty Firm
207 Main Street W
New Tecumseth, Ontario
Welcome to this 3-bedroom raised brick bungalow, ideally located on the west edge of town in the charming community of Beeton. The bright eat-in kitchen offers a walkout to a deck overlooking a fully fenced backyard perfect for summer BBQs or peaceful morning coffee. Enjoy the convenience of inside access to the double-car garage. The spacious lower level is a blank canvas, featuring a freestanding gas fireplace and a rough-in for a bathroom ready to be transformed into your dream space. Experience the warmth of small-town living with year-round community events like the Beeton Honey Festival, Fall Fair, and the beloved Santa Claus Parade. (id:59911)
Coldwell Banker Ronan Realty
1029 Concession 3 Road
Adjala-Tosorontio, Ontario
Must Visit once !!Step Outside Your Front Door & Enjoy A Tranquil Country View, 10.96 Acres Of Beautiful Private Land, Approx. 2700 Sq Ft Custom Built Detached All Brick Home. This Home Features 4 bedrooms, 3 baths Main Floor & 2 bedrooms 3 Full washrooms, a Custom bar, a Home Theatre with 801 Surround System by Yamaha, & a Recreational Area in the basement has built-in speakers. Hardwood Flooring Throughout The Main Floor, A Luxurious Custom Kitchen With Granite Counter Tops, A Dream Master Ensuite, Walk Out Basement With High Ceilings And Your Very Own Heated Garage With Hoist For All You Auto Enthusiasts.Two shade out side for storage. (id:59911)
Homelife/miracle Realty Ltd
20 Seiffer Crescent
Richmond Hill, Ontario
Bright & Spacious 3+1 Bedroom, 4 Bath Corner Unit Townhouse in Highly Desirable Jefferson Community! Feels Like a Semi! 9 Ft Ceilings on Main Floor, Functional Open-Concept Layout, Tons of Natural Light. Hardwood Floors, Gas Fireplace, No Sidewalk Driveway Fits 3 Cars. Professionally Finished Walk-Out Basement with Kitchen ( Potential Rental Income) Close to Parks, Trails, Top-Rated Schools, Public Transit, Shopping & All Amenities. A Must-See! (id:59911)
Right At Home Realty
1612 - 95 Oneida Crescent
Richmond Hill, Ontario
This Sun-Filled Condo Blends Modern Luxury With Unparalleled Convenience. Chic, Living North Of The City, Less Than 2 Years Young, Built By Pemberton Group. Featuring $12,000+ In Fine Desired Upgrades. Designed Seamlessly, 695 Sqft, A Contemporary Open-Concept Layout Suitable For Your Lifestyle Of Live/Work From Home. Practical And Functional 1+1 Bedroom Suite, Utilizing All Areas, The Separate Den Can Be Used As A 2nd Bedroom Or Home Office. Elegant Attributes Include: Easy Care Laminate Flooring & 9ft. Smooth Ceilings. The Culinary-Inspired Kitchen, With Custom Enhanced Cabinetry, Including Pantry, Is Sleek Having White Quartz Countertops, A Luxurious Natural Stone-Marble Backsplash, Under-Cabinet Lighting And Spacious Center Island With Seating, Ideal For Entertaining. Beautiful Sunsets And Expansive Views Are Appreciated And Enjoyed From The Balcony. Electric BBQ's Perfect For Any Meal. Ample Storage Is A Bonus Find Both In The Washroom And In The Spacious Bedroom, Complete With Custom Closet Organizers To Maximize Your Space. **Condo Shows Stellar!** Building Amenities Include: 24 Hour Concierge, Gym, Games Room, Yoga Room, Party Room, Swimming Pool, His/Her Sauna And Change Rooms, Outdoor Fireplace And Terrace Patio With BBQ's + Garden And Convenient Pet Wash. Centrally Located In A Desirable Neighborhood, Offering Easy Access To Highly Desired Schools, Shopping, Dining, Parks, Highways, Public Transit and Walking Distance To the Go Transit & Community Centre. (id:59911)
Hc Realty Group Inc.
1908 - 1 Uptown Drive
Markham, Ontario
Exceptional Well-Maintained & Rarely Offered Uptown Markham Condo. Spacious 1+1 Layout. Den Currently Used As A Walk-In Closet And Can Be Used As Den. Laminate Flooring Throughout. Quartz Countertop. No Space Wasted! 24 Hrs Concierge & Amazing Amenities * Steps To Yrt, Groceries, Banks, Shopping, Restaurants & Conveniently Close To Hwy 404 & 407. (id:59911)
Hc Realty Group Inc.
207 Durham Street S
Centre Hastings, Ontario
Welcome to this impeccably maintained 3-bedroom, 2-bathroom beauty, ideally located within walking distance to skating parks, schools, shops, and more! Offering two driveways and a single-car garage, this property sits on a sprawling, private 124 ft x 175 ft lot a true backyard oasis perfect for relaxing or entertaining. Step inside to discover a stunning eat-in kitchen with soaring ceilings, gleaming hardwood floors, and gorgeous original baseboard trim that showcases the home's timeless character. The main level also features a bright and spacious dining area, a cozy family room, a convenient 2-piece bath, and a welcoming entryway. Upstairs, you'll find three generously sized bedrooms, including a lovely primary suite complete with its own gas fireplace perfect for those cozy evenings and a well-appointed 4-piece bath. Enjoy the perfect blend of country charm and town convenience as you unwind on your classic wraparound covered porch or take in the peaceful beauty of your perfectly manicured backyard. This one is truly a rare find full of warmth, character, and pride of ownership. (id:59911)
Exit Realty Group











