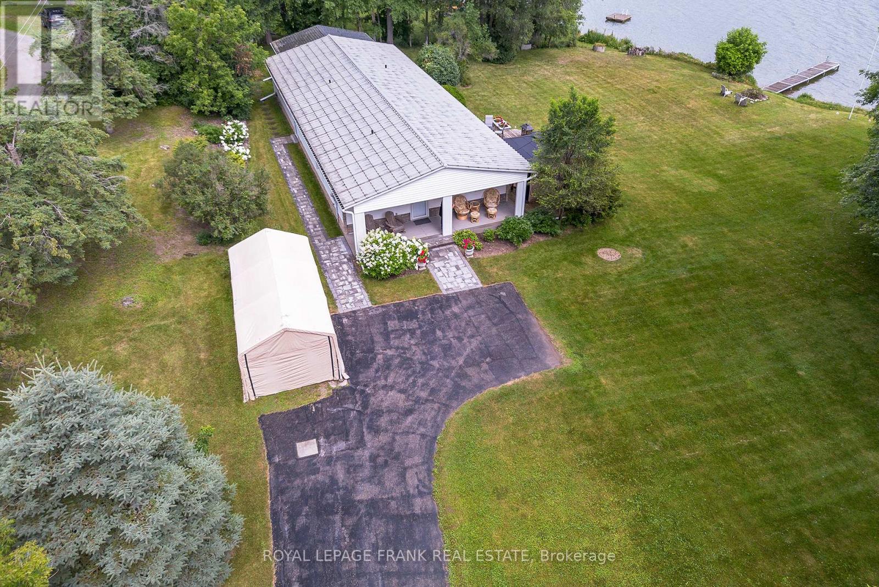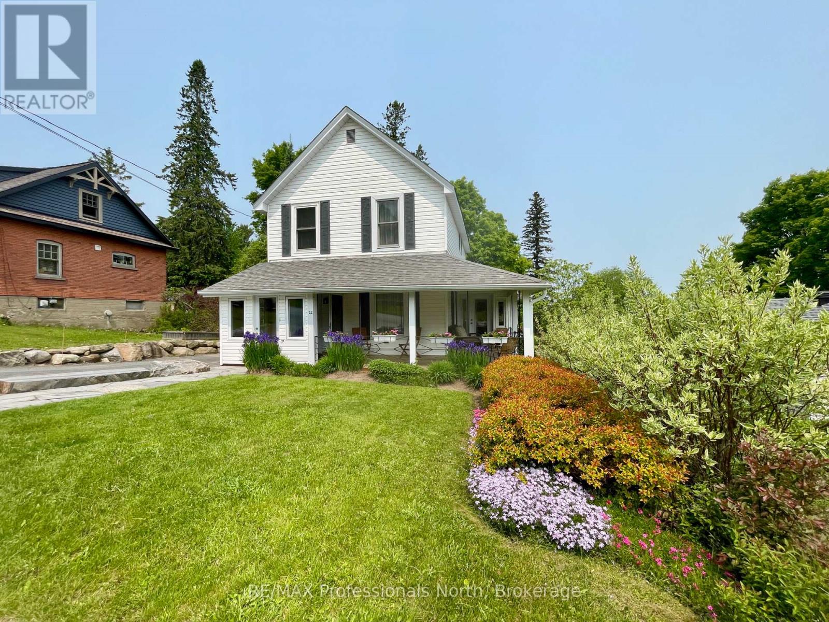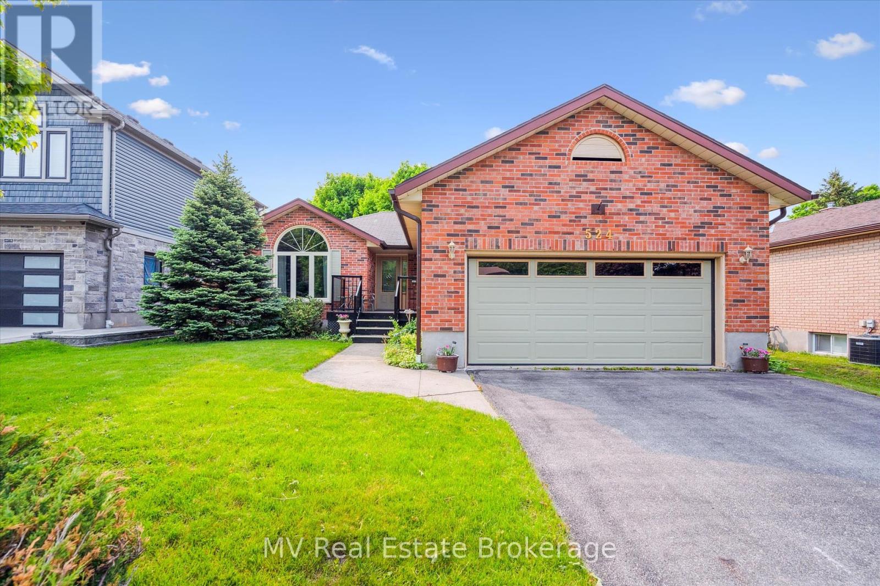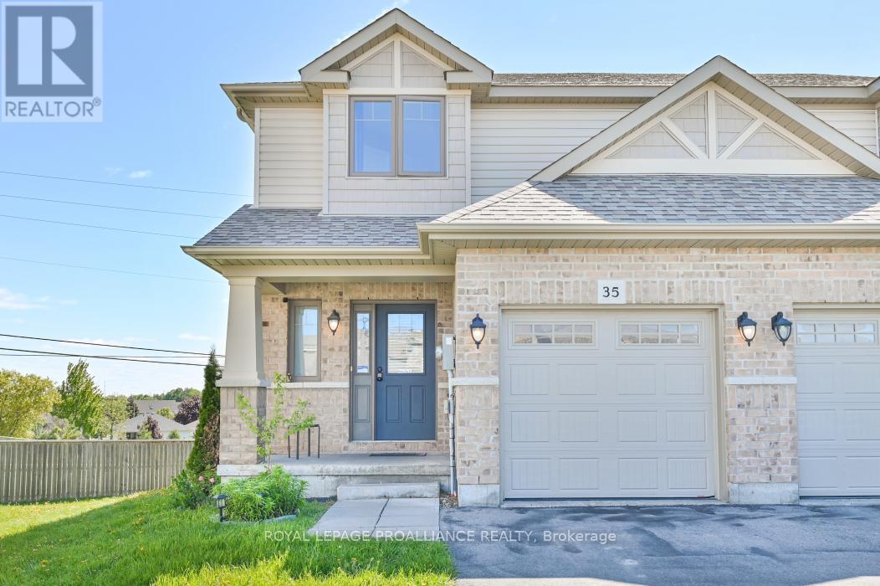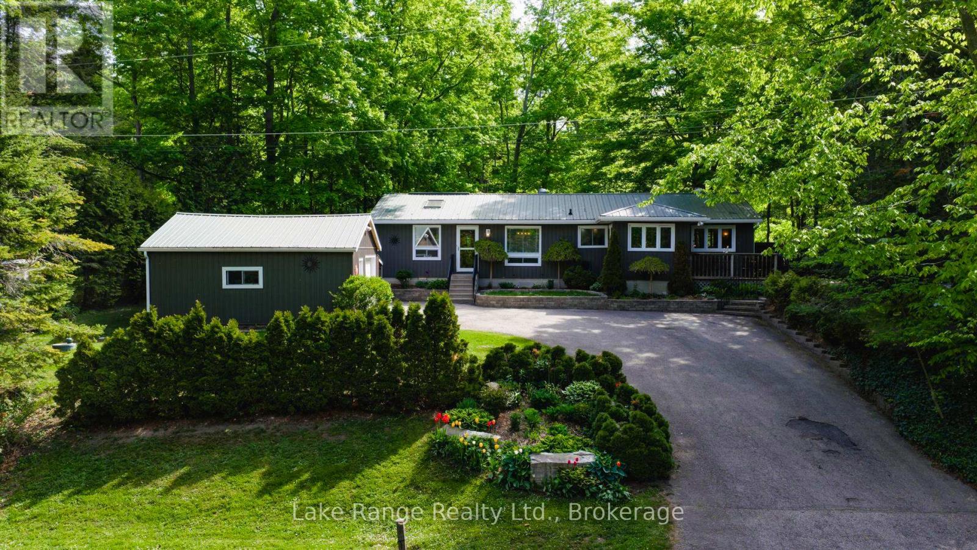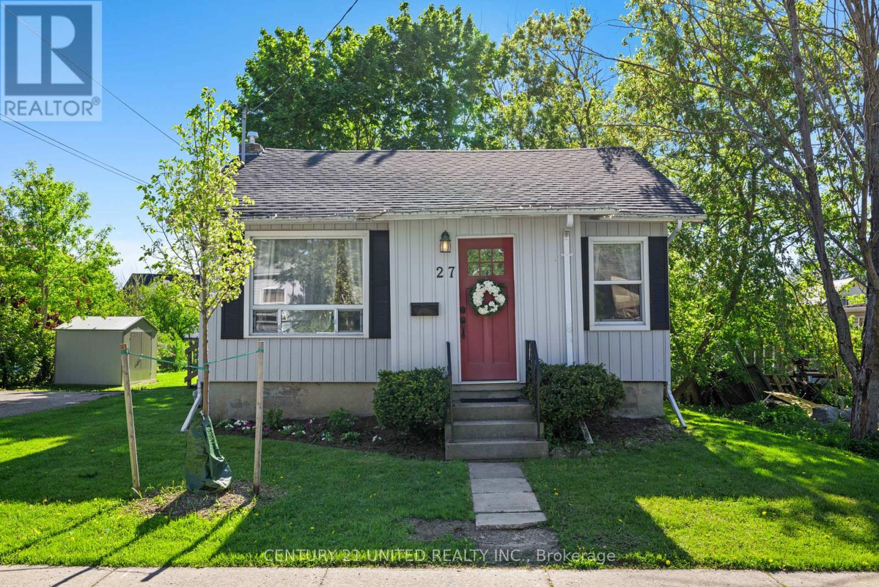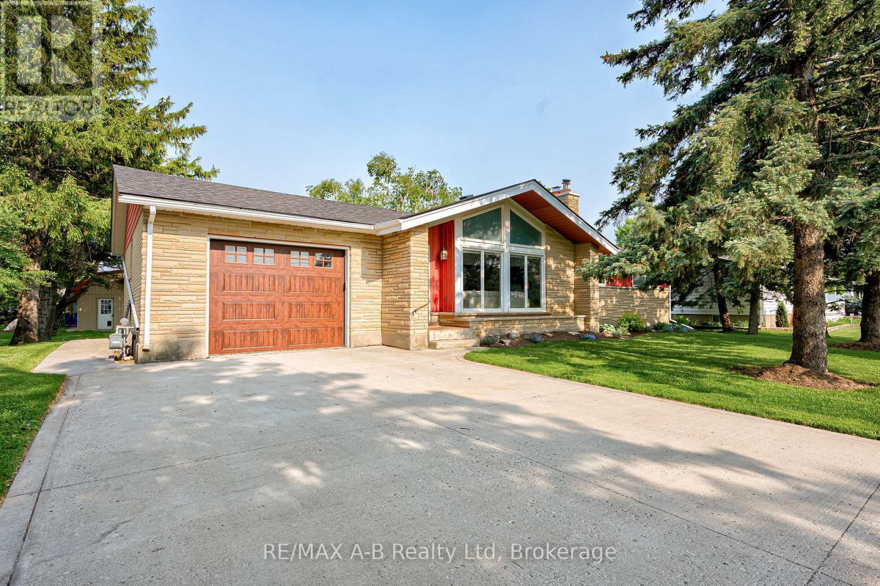46 Lakeview Boulevard
Kawartha Lakes, Ontario
DON'T MISS THIS ONE TIME OPPORTUNITY TO LIVE THE WATERFRONT LIFESTYLE! This 4 Season meticulously maintained Home or Cottage with approx 1847 sq ft of main floor living space ( IGuide Floor Plans) nestled on Oakdene Point with approx. 105' of shoreline on Lake Scugog, features breathtaking views from almost all rooms and extensive deck. Perfect for swimming, boating and fishing, the property is situated on a secluded, paved dead-end road ensuring privacy. Inside, the deceivingly spacious bungalow boasts an open concept large living room with vaulted ceilings, entertainers dream wrap-around kitchen with plenty of cabinetry and prep space, SS appliances and elegant quartz counters. The Dining Room can accommodate a large harvest table. An added casual eating area overlooks the lake with sliding doors to a large lakeside deck for added enjoyment. Primary bedroom with 3 pc ensuite plus 2 additional bedrooms, Den for additional guests & a bonus space serves as Office, catering to work-from-home needs or quiet retreats. Windows are dressed with California Shutters throughout. This unique architect designed home feature solid cement-filled & vinyl walls enhance durability while framing stunning lake views from multiple vantage points. Outside amenities include a Dock, a Boat House with Marine Rail, and a 10 x15 Shed. Approx 55 minutes to GTA or Markham & approx 25 mins to Port Perry or Lindsay. (id:59911)
Royal LePage Frank Real Estate
22 Lansdowne St W Street
Huntsville, Ontario
Charm of yesteryear meets modern day 2025! A true Gem in the heart of Muskoka. Whether relaxing on the wrap around covered porch overlooking your gardens and peaceful views or entertaining in the formal living room, you will be swept back in time! Spacious 2100 sq ft 2 storey home complete with full downstairs with walkout to backyard patio surrounded in terraced lawn and trees. Most everything has been updated over the past years, keeping with the historic feels. Welcoming from the front entry and throughout! Main floor boasts a spacious living room, combined kitchen/dining , 2 pc bath, Parlour room looking out to back yard, bright eastern facing Sunroom/Office with access to the covered porch. Upper floor has 3 bedroom + Nursery/Office, 4 pc bathroom. Downstairs has Rec room, 3 pc bathroom, laundry, utility room, plenty of storage and built ins add to features here! Ample room for family, visitors & life. Desired quiet Huntsville location with town amenities including Water & Sewer, Forced Air Natural Gas Heating, Air Conditioning, HRV (Heat Recovery Ventilation) System, Wired in Generac System (generator) added 2023, Gas HWT, Internet & all the services you need. EVEN offers a newer Shed that was built with Archival Temperature Control. Amazing for storage of precious items or guest bunkie! Quick Closing can be arranged. Fireplace in living room not operational. (id:59911)
RE/MAX Professionals North
524 Walker Street
Centre Wellington, Ontario
Solidly built and full of potential, this all-brick bungalow offers nearly 2,000 square feet of finished living space with a layout that's both unique and functional. The main floor features a vaulted ceiling in the living room, two spacious bedrooms, two bathrooms, and an open-concept kitchen and dining area that walks out to a large deck and an even larger backyard - perfect for relaxing, entertaining, or family time. The fully finished basement adds two more bedrooms, a full bathroom, and a second kitchenette - ideal for multigenerational living, guests, or a future mortgage helper. An attached double car garage provides plenty of room for vehicles, tools, or extra storage. Located in a family-friendly neighbourhood within walking distance to schools and the community centre, this is a great opportunity to step into a solid home with room to grow. (id:59911)
Mv Real Estate Brokerage
262 Gordon Street
Kincardine, Ontario
Located steps from Station Beach, the Marina, the historic Lighthouse and Kincardine's vibrant downtown core sits this all brick bungalow with attached single car garage. The home has enjoyed many recent updates including luxury vinyl plank flooring throughout, updates in both bathrooms, new natural gas furnace and central air just to name a few. Pride of ownership is showcased throughout with stunning gardens around the property and an in ground sprinkler system. This is a most ideal home for retirees, young family or the investor. Don't miss out on this one, call to schedule your personal viewing today! (id:59911)
RE/MAX Land Exchange Ltd.
92 Hennessey Crescent
Kawartha Lakes, Ontario
Step into the elegance of 92 Hennessey Crescent, where modern sophistication meets ultimate family comfort. This expansive two-storey home is thoughtfully designed for multigenerational living, offering ample space, privacy, and modern touches throughout. The main floor features two generously sized bedrooms, all with rich hardwood flooring. Both of these bedrooms include their own private 3-piece en-suite bathrooms. A beautifully appointed kitchen with a central island and walk-out patio doors flows seamlessly into a spacious living room, perfect for entertaining or relaxing. You'll also find a convenient main floor laundry room and an additional 3-piece bathroom. Upstairs, you're welcomed by four more bedrooms. The second-floor primary suite is a true retreat, complete with a walk-in closet and a spa-like 5-piece en-suite. Each of the remaining three bedrooms offers walk-in closets and two include 4-piece en-suites, with the third featuring its own 3-piece en-suite. The full, unfinished basement provides a blank canvas for your creative vision whether it's a home theatre, gym, or additional living quarters. Perfectly suited for multigenerational families, this home blends style, space, and functionality in a sough-after neighbourhood. (id:59911)
RE/MAX All-Stars Realty Inc.
35 Mountain Ash Drive
Belleville, Ontario
Welcome to 35 Mountain Ash, a spacious 2-storey end unit townhouse offering versatility and comfort. The main level features laminate flooring throughout the kitchen, dining and living areas-perfect for entertaining or every day living. Upstairs you'll find 3 bedrooms, including a generous primary bedrooms with a walk-in closet and linen closet, complimented by a cheater 4 piece en-suite bath. The walkout basement adds incredible functionality with a separate entrance, 3 piece bathroom, laundry area, and a partially finished bachelor studio - currently set up as a nail studio. This home offers a great space with flexibility in convenient location. (id:59911)
Royal LePage Proalliance Realty
120 Lake Range Drive
Huron-Kinloss, Ontario
Discover this delightful bungalow nestled on a mature treed, 1/4 acre lot in the picturesque community of Point Clark. Spanning over 1,800 square feet, this home surprises with its spacious layout, making it ideal for both full-time living & seasonal retreats. The forested backdrop sets the stage for this inviting residence, which offers 3 bedrooms & 2 bath. A standout feature is the enchanting 4-season sunroom, complete w/patio doors leading to a beautifully private yard, adorned in perennials, showcasing a 36-foot sundeck, hot tub & tiki bar, as well as a side deck with more seating and a cozy fire pit, all perfect areas for entertaining! Inside, you'll find an eat-in galley-style kitchen that boasts elegant birch cabinets, granite countertops, pantry & a brand new natural gas kitchen stove. The spacious living room with cathedral ceiling, provides a cozy ambiance w/a custom brick natural gas fireplace & skylights that fill the space w/natural light, all enhanced by brand new flooring. Additional features include; a steel roof, new vinyl siding (2022), updated windows & doors, main floor laundry, updated main bathroom with jacuzzi tub & a generous master bedroom w/ensuite & two large closets for ample storage. With central air conditioning & a brand new natural gas furnace, comfort is ensured year-round. A paved driveway leads to a matching detached garage w/steel roof and workshop, all beautifully complemented by tiered interlocking brick gardens overflowing with vibrant flowers, adding wonderful curb appeal. Conveniently located near Kincardine & Bruce Power, this property is just a short stroll away from sandy Amberley Beach and Lake Huron's breathtaking sunsets. Whether you're looking for a home, a cottage, or a great rental investment, this bungalow is the perfect choice. Picture yourself here, turn your dream into reality! (id:59911)
Lake Range Realty Ltd.
27 St Patrick Street
Kawartha Lakes, Ontario
Don't let the square footage fool you-this 2-bedroom beauty packs a punch! Updated, safely pre-inspected and full of charm, this bungalow is the perfect blend of cozy comfort and modern convenience. Enjoy a bright and functional layout with 2 full bathrooms, a freshly finished basement for added living space, and a brand-new deck that's just begging for summer BBQs. Outside, the surprisingly spacious yard gives you room to garden, play, or simply unwind. And when you're ready to explore, you're just a short stroll from the river and the vibrant downtown core, coffee, shops, and trails all at your doorstep. This well sized lot allows for the potential of a shop, attached garage, or additional living space. Whether you're starting out, downsizing, or looking for a smart investment, this little gem proves that great things really do come in small packages! (id:59911)
Century 21 United Realty Inc.
53 Kathryn Crescent
Stratford, Ontario
Is it time to go to a bungalow? Then it is time to go & see 53 Kathryn Cres. Behind the attractive curb appeal, you will find a freshly painted 3 bedroom, 2 bath home that is just the right size. A sunny south facing living room, an efficient kitchen & a dining area that connects you to the outdoors are just a few of the main floor features. A rec room that features an impressive stone fireplace with built ins, a beauty of a 4-piece bathroom & an office are additional spaces you will appreciate. And now that Mother Nature has finally delivered on the nice weather, out back enjoy the lush lawn, an inviting fire pit area & room to add a garden or two. Make a move on this property before it is too late! (id:59911)
Home And Company Real Estate Corp Brokerage
3981 111 Road
Perth East, Ontario
Welcome to 3981 Road 111 in Stratford, a spectacular family home designed for comfort and versatility! The main floor boasts three generously sized bedrooms, a well-appointed bathroom, and a charming kitchen with a dining area, all flowing seamlessly into a grand living room with a warm wood-burning insert and stunning cathedral ceilings. Downstairs, the fully finished basement expands your living space with two additional bedrooms, another bathroom, and a spacious recreation room perfect for family activities or entertaining guests. Thoughtful upgrades provide modern convenience, including a new furnace and A/C, a freshly renovated bathroom, and a brand-new roof for added peace of mind. Step outside and relax on the large covered deck, complete with a stamped concrete patio, ideal for summer gatherings. The incredible 1,600 sq. ft. heated shop offers endless possibilities, whether you're looking for storage or a space to run a home-based business it even features a 600v three-phase power service. Set on a sprawling 90x200 lot, this property delivers plenty of outdoor space and practical amenities. Whether you're a growing family in need of room to thrive, a dedicated hobbyist, or an entrepreneur seeking a unique opportunity, this home is a must-see! Don't miss your chance to make it yours! (id:59911)
RE/MAX A-B Realty Ltd
912 Broadway Boulevard
Peterborough North, Ontario
ATTENTION FIRST TIME HOME BUYERS AND YOUNG FAMILIES! This 2013-built, all-brick 2-storey home features 3 bedrooms, 2.5 bathrooms, an open concept kitchen/living/dining area, a secluded backyard, and fully finished basement! Main floor features include a front office space or kids playroom, upgraded wainscoting trim, and large back windows. Second floor includes hardwood floors, a king bed-worthy primary bedroom, and a 4 piece bathroom. The fully finished basement features bright LED pot lights, beautiful stone electric fireplace, and executively finished 3 piece bathroom with walk-in tile shower. Additional features include a full detached garage, one minute walk to 2 parks, and tons of nearby amenities. Don't miss the opportunity to make this home yours, book your showing today! (id:59911)
Century 21 United Realty Inc.
19 Scenic Drive
Belleville, Ontario
This beautifully appointed 2-storey home offers 4+1 bedrooms, 4 bathrooms, and a perfect blend of luxury, comfort and practicality in one of Belleville's most desirable neighbourhoods. The gourmet kitchen offers leathered granite counters, stainless steel appliances, walk-in pantry, and breakfast bar. The Great Room includes a gas fireplace and walkout to a fully landscaped backyard oasis. The main floor has a well-appointed mudroom. Finished basement with family room, office with Herringbone laminate flooring, gas fireplace, an additional bedroom and a full bath offer plenty of flexible living space. The primary suite features a large ensuite with oversized shower, and both upstairs bathrooms include beautiful granite countertops. Outside, enjoy a 16x40 ft heated fiber glass pool with new heater, luminar streams, and Coverstar automatic safety cover (serviced annually) plus a winter cover. Composite decking with two covered seating areas (one with gas fireplace and TV hookup), and outdoor kitchen with granite bar, sink, and premium gas BBQ complete the package. The pool house includes a 2-pc bath, utility room, and was stained and painted in 2023. Additional features include a fully insulated garage with high ceilings, interlock path to back door, double fencing for privacy, and professionally landscaped yard that's simple to maintain. At night, the majestic exterior lighting transforms the home into a stunning oasis. (id:59911)
Royal LePage Proalliance Realty
