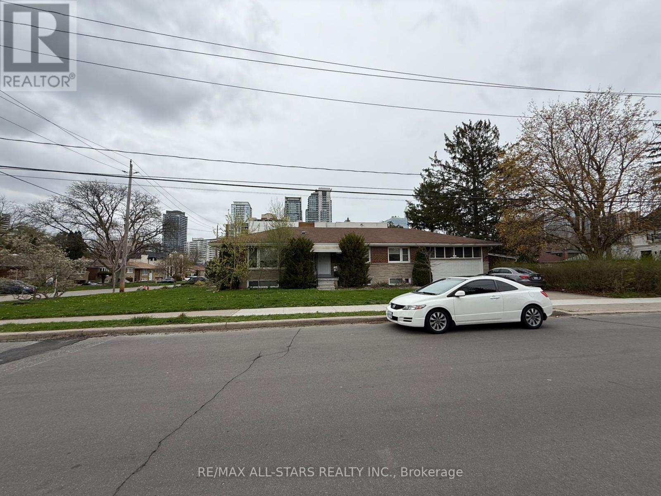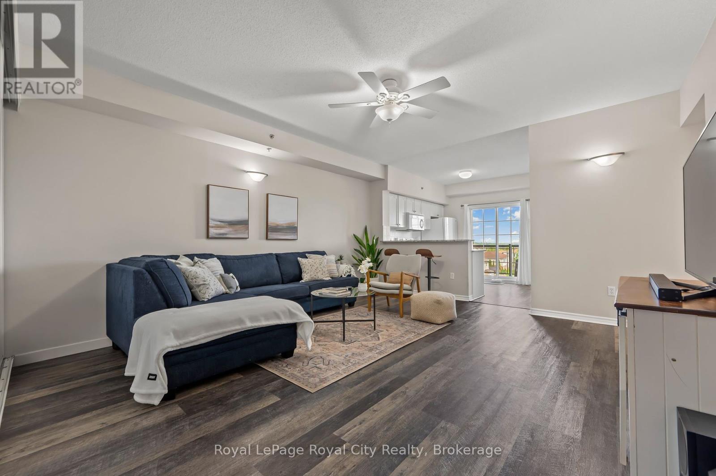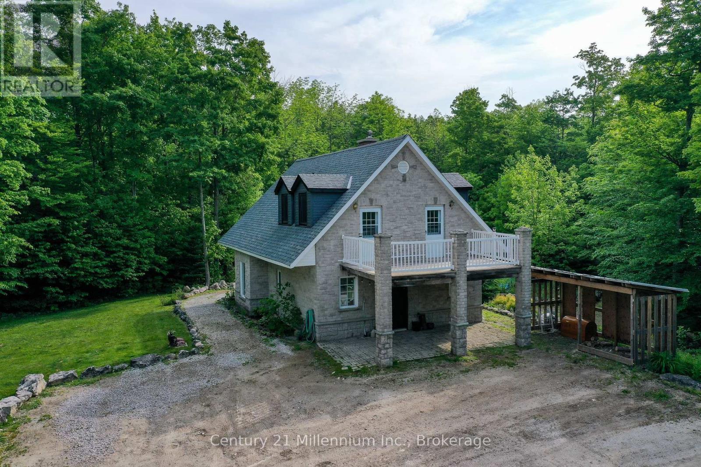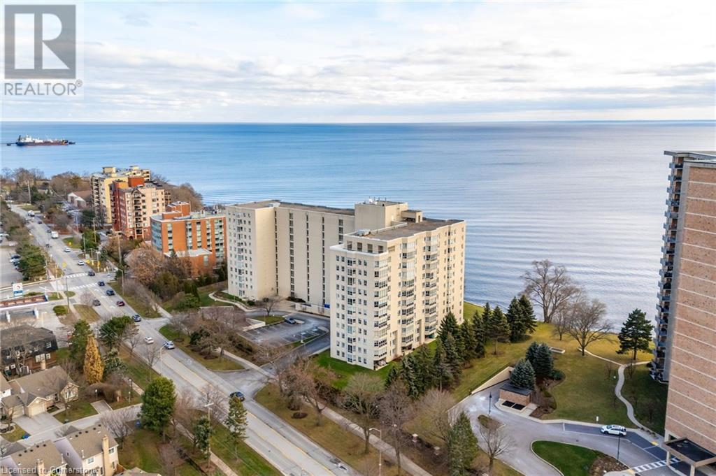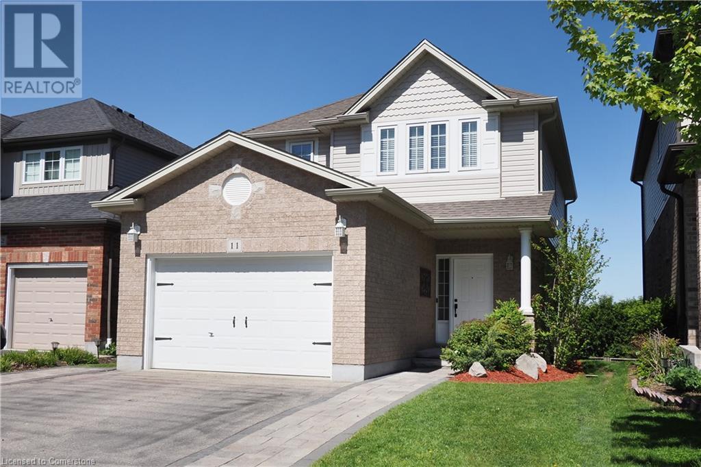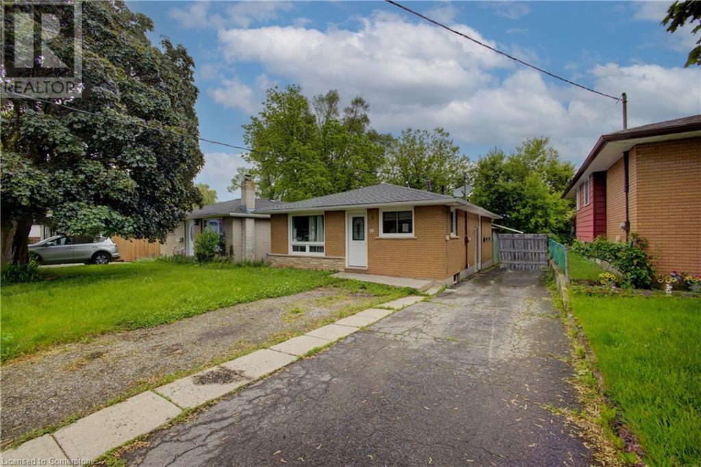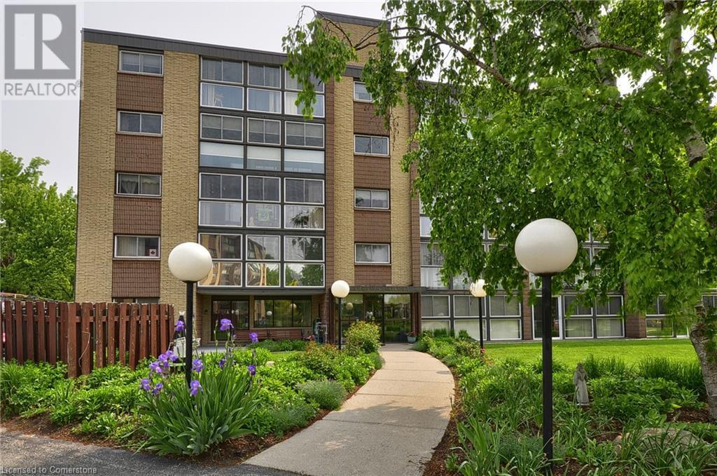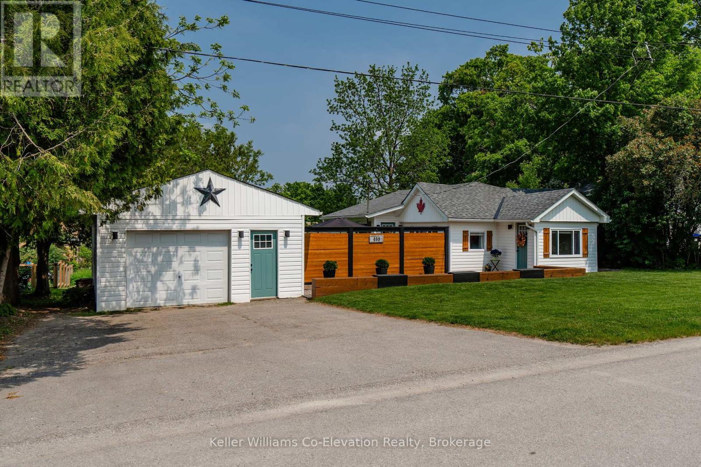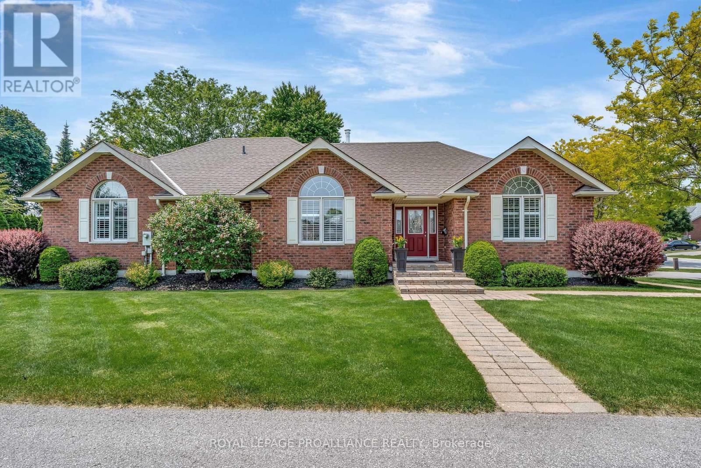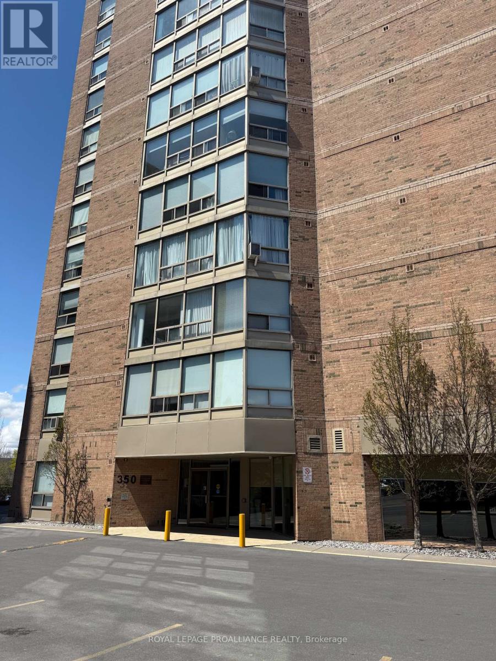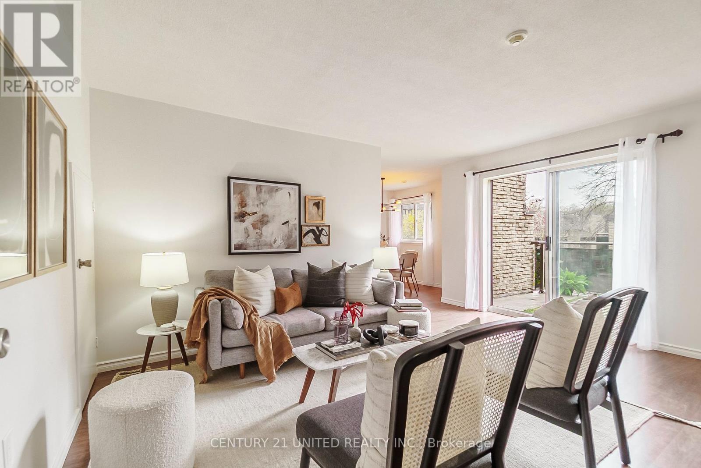1008 - 101 Peter Street
Toronto, Ontario
All furniture and electric appliances, lightings, window coverings are included. Check if any on the suite but belong to the tenant. All measurements are approximate. Buyers are to re check for more accurate finals. Status certificate to be obtained at seller's costs after offer accepted. (id:59911)
Century 21 Atria Realty Inc.
708 - 14 York Street
Toronto, Ontario
Welcome to this Stunning, FULLY FURNISHED & EQUIPPED 2 Bedroom 2 Full Bathroom Plus Study Perched on a High Floor of a Chic in an Upscale Building in the vibrant core of downtown Toronto. Sunny Corner South/West Condo. Floor to ceiling windows & wall to wall windows with High Ceilings! Just Roll in Your Suitcases & Enjoy! DIRECT ACCESS To the UNDERGROUND PATH, from inside Building with over 30 KMS of pedestrian Walkway Network in Downtown Toronto. Across the Street From ScotiaBank Arena. Steps To Union Station/Subway Station, The Waterfront, RoadHouse Park, CNTower, Ripley's Aquarium, Walk To Bay St, Financial District, Close To University Of Toronto. Next To PWC 18 York & 16 York. WalkScore99. Close To Billy Bishop Airport and 40 Minutes to Pearson Airport. Close to all major highways. 15 Minute walk to St. Michael's Hospital,. International Students also welcome! Includes Ensuite Washer and Dryer, All Appliances, Roller Shades, All Condo Furnishings with bedding, linens, towels, kitchen items etc...Includes Heat and Water. Easy To See as it is Owner Occupied!!!!! (id:59911)
Right At Home Realty
701 - 100 Hayden Street
Toronto, Ontario
Welcome To Yonge & Bloor... FULLY FURNISHED & EQUIPPED!!! (771 Square Feet) Condo On Quiet Hayden St Off Yonge & Bloor !!! LUXURY Executive Corner Suite On The 7th Floor @ The Boutique Bloor Walk Low Rise Building On A Quiet Dead End Street. Steps To Bloor Subway & Yonge St... 5 Minute Walk To Hospitals & Exciting Yorkville, 10 Minute Walk To University Of Toronto & Toronto Metropolitan University (Ryerson University). Steps To Luxury Bloor Street Shopping, Longo's Grocery, WalkScore99. Overlooking Rosedale Corridor & Architecture of St. Paul's Church. Squeaky Clean & Freshly Painted 2 Bedrooms, Primary Bedroom with Queen Bed and Ensuite Bathroom Plus 2nd Bedroom with Single Bed. Includes All Bedding & Linens, Towels etc. . Kitchen With Breakfast Bar is Completely Equipped with All Appliances, Cookware, Dishes, Utensils, Glassware etc. OpenConcept FloorPlan with Double Sliding Doors Off Living To Enjoy Coffee On Your Balcony. Features 9 Foot Ceilings, Tons Of Natural Daylight. Hardwood Floors Everywhere! No Carpets! Includes Ensuite Washer/Dryer, All Blinds. Quiet 21 Storey Low Rise Building With Little Turnover! Ideal For Doctors, International Students, or Quiet Work At Home Space!!! Great Amenities With InDoor Pool, Hot Tub, Newly Renovated Gym, RoofTop Deck, Library, Party Room, Billiards Room, 24Hr Security, High Demand Building On A Street Tucked Away From Yonge & Bloor Yet Next To Everything You Require! Upscale & Stylish Suite Fully Furnished & Stocked With All Housewares, Bedding & Linens, Towels, Kitchen Items & Ready To Occupy! Just Roll In Your Suitcase & Enjoy! Plenty Of Visitor Parking With Entrance At 28 Ted Roger's Way, Couture Building. Next To Manulife Building. Excellent Daycares Close By!!! Enjoy The Secret Pocket Of Luxury Living !!!! 24 Hrs Notice For Showings Please..... (id:59911)
Right At Home Realty
201 - 2 Ridelle Avenue
Toronto, Ontario
The condominium unit is a one bedroom condo (larger than downtown units), with large windows, in the lovely centrally located community of Forest Hill North (2 Ridelle Avenue and Bathurst St.). The living room, dining room and kitchen is a large open concept room. The building is a couple of blocks away from the Beltline Trail. Ridelle Avenue is a charming street full of single detached homes. The building is steps away from Bathurst Street public transit, which go directly to various subway stations. It is also six short city blocks North of the Eglinton Crosstown(LRT).The building is smoke-free, pet-free and does not allow short-term occupancy - an ideal place to live for someone who loves to be near nature, the centre of the city, easy access to public transit and enjoys a peaceful and quiet home.* Water, Heating and a locker are included. Hydro is not included. Indoor Parking is $75.00 per month, paid to the condo corp.*For Additional Property Details Click The Brochure Icon Below* (id:59911)
Ici Source Real Asset Services Inc.
105 Betty Ann Drive
Toronto, Ontario
Incredible Income or Multi-Generational Living Opportunity in Prime Willowdale West 4 Self-Contained Suites!Welcome to this fully renovated 4+4 bedroom, 7.5-bathroom bungalow in the heart of highly sought-after Willowdale West. Situated on a sun-filled 50 x 135 ft lot, this rare property features four private, self-contained suitesideal for generating strong rental income or accommodating extended family.Property Highlights:Four fully self-contained units: Three spacious 1-bedroom suites One generous 2-bedroom suiteEach unit features its own private 3-piece ensuite bathBright, modern layouts with large above-grade windows in the lower levelMain floor: Open-concept living with pot lights, upgraded finishes, and four large bedroomsLower level: Private side entrance, four additional bedrooms, each with ensuite baths, plus a shared recreation room with fireplace and wet barKitchens not currently installed seller open to customizing by adding one or more kitchens upon requestKey Features & Upgrades:200 AMP electrical serviceHardwired smoke detectorsUpdated flooring, trim, lighting, and shared laundry areaWalk-out basement with finished walkwayAmple parking for up to 6 vehiclesSpacious backyard great for entertaining or potential pool additionUnbeatable Location:Just steps to Yonge Street, TTC subway, top-rated schools, and Edithvale Park, with quick access to Highway 401. Enjoy unmatched convenience in one of North Yorks most desirable neighborhoods. (id:59911)
RE/MAX All-Stars Realty Inc.
105 Betty Ann Drive
Toronto, Ontario
Expertly Renovated Bungalow in Prestigious Willowdale West105 Betty Ann Drive | 50 x 135 Ft Lot | 3+3 Beds | 7.5 BathsWelcome to this beautifully updated bungalow in the heart of Willowdale West. Situated on a sun-filled ,family-friendly street, this home offers a rare blend of modern style, smart functionality, and flexible living space perfect for families, investors, or multigenerational households.The main level features an elegant open-concept layout with brand-new flooring, pot lights, and premium finishes. Three generously sized bedrooms offer large windows, double closets, and abundant natural light. Each of the 7.5 bathrooms is thoughtfully designed with spa-quality fixtures, stylish vanities, and high-end tile work.The fully self-contained lower level is accessed via a separate side entrance and includes three additional bedroomseach with a private 3-piece ensuiteplus a spacious recreation area with a stone-surround fireplace, wet bar, and space for a home office, gym, or lounge. Rough-in plumbing allows for optional kitchen installation on one or both levels. (Kitchens not currently installedseller open to adding upon request.)Key upgrades include a 200 AMP electrical panel, new mechanical systems, energy-efficient lighting, hardwired smoke detectors, and a brand-new shared laundry area. A walk-out basement leads to a finished concrete walkway, with parking for up to six vehicles (2-car garage + 4-car driveway).The expansive backyard is perfect for entertaining, relaxing, or future outdoor upgrades like a pool.Steps to top-ranked schools, Edithvale Park, TTC subway, and just minutes from Yonge St, Hwy 401, and Allen Road this turnkey home checks all the boxes. (id:59911)
RE/MAX All-Stars Realty Inc.
7 Lake Bernard Drive
Sundridge, Ontario
Fabulous recreational residence on private level lakefront on beautiful, clean Lake Bernard. A 7km long lake that is famous for being the largest fresh water lake without an island in the world! The lakefront boasts a hard shallow sandy entry and a real sand beach which is a rare find. The beach swimming area will please swimmers of all ages. Spectacular sunrises...yes! The recreational residence is a sunlit open concept brick dream home that will wow the pickiest of buyers. 3 bedroom, 2 bathroom built in 2002, the residence boasts a design style that combines contemporary and traditional elements to create a sophisticated and comfortable cottage or home. Sought after open concept interior with hardwood floors throughout primary rooms. Minimalistic decor creates a relaxing vibe and absolutely beautiful living spaces. Gourmet kitchen new in 2021 with quartz countertop and glass backsplash. Centre island for your casual coffee chats and higher end stainless appliances with gas stove all new in 2021. Living room features a gas fireplace and a walk out to your quintessential screened room. Spacious primary bedroom has newly renovated bathroom with glass shower stall. Also main bathroom is freshly renovated and with a glass shower. Main level laundry, attached 1.5 insulated and drywalled garage with a pull down ladder in the ceiling offering storage in the loft above. Professionally landscaped with interlocking path to an adorable garden shed and the lake. Your own real sand beach and a dock for sitting at water's edge and parking your boats complete this ideal package. You will step into your perfect lakefront lifestyle in the vibrant community of Sundridge, walk to shops, cafe, restaurants and a short drive to your grocery store and other amenities. Driveway is interlocking and double wide. Hot tub and gazebo new in 2021, generator panel, central air conditioning, garage is heated as furnace is in that area, irrigation system. (id:59911)
Royal LePage Lakes Of Muskoka Realty
408 - 308 Watson Parkway N
Guelph, Ontario
Welcome to 408-308 Watson Parkway N.,Top-floor living in Guelphs desirable East End! This beautifully maintained 2-bedroom, 2-bathroom condo with A VERSATILE DEN offers style, space, and serenity in one exceptional package. Step into a bright, open-concept layout designed for both comfort and functionality, ideal for everyday living and effortless entertaining. Sleek stone countertops adorn the kitchen cabinets and breakfast bar. The private balcony offers peaceful, elevated views, perfect for sipping your morning coffee or relaxing at the end of the day.The spacious primary suite is a true retreat, complete with an updated 4-piece en-suite featuring double sinks and plenty of storage. Wake up to soft morning light and unwind in the calm ambiance at days end. The second bedroom also enjoys scenic views and generous space, making it perfect for family or guests.The bonus den is a flexible space with endless possibilities-set up a home office, reading nook, guest room, workout space, or even a yoga studio. Add a Murphy bed to make it even more versatile! Additional features include full-sized in-suite laundry, an owned storage locker, and underground parking for added convenience and peace of mind. Just minutes from parks, trails, schools, and shopping, this condo offers the best of both quiet living and urban accessibility. Whether you're a first-time buyer, down sizer, or investor, this unit is a rare find that delivers exceptional value and a great lifestyle. (id:59911)
Royal LePage Royal City Realty
204495 Highway 26
Meaford, Ontario
Very private home oasis, located after a long driveway, secluded with 19 acres of forest around, almost 1500 SQFT Cape Cod structure a main floor bedroom, a main floor bedroom now a laundry room, could be easily changed back to a 3 bedroom, main floor washroom, plus 2 bedrooms are location on the second floor with a 2nd bathroom. One insulated heated garage plus one shop located steps from the home. The home would be an ideal weekend getaway or full-time living, easy access to Owen Sound and Meaford along Hwy 26. (id:59911)
Century 21 Millennium Inc.
3491a Axe Lake Road
Mcmurrich/monteith, Ontario
Welcome to "the Lakehouse" a year round "off Grid", south facing, log home or cottage, nestled on the quiet shores of Meadow Lake aka Meads Lake. A private property offering 100' of waterfront and crown land to the west. This property has been enjoyed by the same family since 1954 and has been the year round home since 2019. The log home has been modernized to enjoy the comforts of everyday living. Open concept design with primary rooms facing the lake for wonderful views. Attached by garden/french doors is a 3 season sun porch with walkout to a deck for BBQ'ng. Utilize the sauna for relaxation or unwind in the lakeside hot tub. Bonus is the awesome 3 car garage with loft AND a separate room that currently is being used as a "workout" room; but could very easily be a home office/games room. You'll enjoy seclusion/privacy while only 15 minutes away is the village of Sprucedale for groceries, fuel, LCBO and some wonderful fish and chips! Sequin trail is in the hamlet of Bear Lake for those that want to take the scenic route on the ATV in summer or snowmobile in winter. Escape to your own piece of paradise and discover serene lakeside living. (id:59911)
Red And White Realty Inc
44 Carrick Trail
Gravenhurst, Ontario
Nestled within the prestigious Muskoka Bay Resort, this stunning townhome offers the ultimate blend of luxury, nature, and lifestyle. Situated on a premium lot, enjoy a spacious grassy area off the back patio and a beautiful forested view to the left, creating a serene and private retreat just steps from the world-renowned Doug Carrick-designed golf course. The interior is equally impressive, featuring soaring two-storey windows that flood the space with natural light and a dramatic full-height stacked stone fireplace as the focal point of the living room. This inviting space flows seamlessly to the lower walk-out patio, perfect for entertaining or enjoying a peaceful Muskoka evening. Designed with both comfort and flexibility in mind, the addition of a Murphy bed increases sleeping capacity to accommodate up to four guests, making this home ideal for personal use or as a short-term rental opportunity. For the savvy investor, there's excellent rental income potential through the resort's rental program or privately managed stays. Adding exceptional value, the $45,000 membership initiation fee and $4,000 annual single social membership are already paid and included in the purchase - giving you immediate access to the resorts top-tier amenities, including the clifftop clubhouse, infinity pool, fitness centre, spa, and dining. Whether you're seeking a luxurious four-season escape or a smart investment in the heart of Muskoka, 44 Carrick Trail offers resort-style living at its finest. (id:59911)
Psr
5280 Lakeshore Road Unit# 911
Burlington, Ontario
Welcome to Unit 911 at 5280 Lakeshore Road, a beautiful waterfront corner unit condo! This bright and spacious home features 2 bedrooms, 2 bathrooms, and underground parking for one vehicle. The foyer features a large double closet and guides you to the breathtaking living room with soaring natural light and an electric fireplace. The sunroom is designed to showcase panoramic lake views through its exceptional windows, making it the perfect space to relax or entertain. Adjacent to the living room, the formal dining room is complete with a beautiful chandelier and elegant wainscoting. The galley-style kitchen offers ample cabinetry, tasteful tones, and a charming bay window that fills the space with light. The primary bedroom includes a double closet, a large south-facing window, and a private 3-piece ensuite. The spacious second bedroom also features a double closet and is conveniently located next to a 3-piece bathroom. Centrally located between the bedrooms is the laundry room with extra cabinetry and a linen closet. The incredible amenities include an outdoor pool, a tennis and pickleball court, barbecues, saunas, an exercise room, a party room, visitor parking, community groups, and more. Situated near grocery stores, waterfront parks and trails, great restaurants and shops, public transportation, the QEW, and only minutes to beautiful downtown Burlington. Rarely offered, you are bound to fall in love! (id:59911)
RE/MAX Escarpment Realty Inc.
11-90 Alderson Drive
Cambridge, Ontario
Nothing to do but place your furniture! If you are looking for a family home, situated at the end of a child safe court, finished top to bottom, a walk-out from the main & lower level, look no further! The main floor offers a fantastic layout with both formal entertaining along with a spacious open concept kitchen/family room area with a walk-out to the second level deck overlooking the trees! The upper level Featuring 3 bedrooms, (note the size of the Primary bedroom & no fighting on who gets the other 2 rooms!!) There is the main family bath & a private Ensuite. The lower level is HUGE open concept with great potential if someone wanted space for the in-laws! The lower level is a full walk-out with a covered porch & an additional 3 pc. bath! I would hurry to see this one, pride of ownership is very evident. (id:59911)
Howie Schmidt Realty Inc.
46 Elmwood Avenue
Cambridge, Ontario
Charming Bungalow with In-Law Suite & Park Views! Looking to step into homeownership without the sky-high price tag of a typical single-detached home? This adorable brick bungalow is your answer! Set on an oversized lot backing onto a scenic park , it offers a sense of privacy and space that's hard to beat. This home offers 3 bedrooms, 2 bathrooms upstairs and bonus In-Law Suite. The finished lower level features a private in-law suite with a full kitchen, 3 bedroom, 4-piece bath, and a separate side entrance—perfect for multi-generational living or rental potential. Outdoor Living at Its Best! Start your mornings with a cup of coffee or fire up the grill for an evening BBQ on the concrete patio, overlooking the fully fenced, mature backyard with 2 storage sheds. Plenty of Parking & Prime Location! The long paved driveway easily accommodates four vehicles, eliminating parking headaches. Located in a quiet, established North Galt neighborhood, this home is just minutes from top-rated schools, shopping, parks, public transit, and beautiful nature trails. Don’t Miss Out! This home blends comfort, convenience, and charm—a must-see! Schedule your viewing today and experience it for yourself! (id:59911)
Royal LePage Wolle Realty
400 Champlain Boulevard Unit# 404
Cambridge, Ontario
Beautifully maintained and filled with natural light, this 2-bedroom, 1-bathroom condo offers an ideal blend of comfort and convenience in one of East Galt’s premier buildings. The open-concept living and dining area features stylish laminate flooring, creating a warm and inviting space. Step out onto the enclosed balcony, a private retreat overlooking mature trees—perfect for morning coffee or evening relaxation. The kitchen offers ample cabinetry and flows into a cozy office nook, ideal for working from home or staying organized. Both bedrooms are generously sized with large windows, and the well-kept bathroom completes the functional layout. Additional highlights include in-suite laundry, a dedicated storage locker, one underground parking space, and access to well-maintained building amenities. Located close to shopping, public transit, trails, and other everyday conveniences, this is a fantastic opportunity to enjoy low-maintenance living in a prime location. Book your private showing today! (id:59911)
Kindred Homes Realty Inc.
488 Finlayson Street
Tay, Ontario
This beautifully maintained, turnkey bungalow is situated on a generous 80 x 118 ft lot, in the peaceful and friendly community of Port McNicoll. As you approach the home you are welcomed by a tiered custom deck with a private screened outdoor sitting area. Enjoy sipping on a warm or cold beverage in this beautifully crafted space with custom-built flower benches, or entertain family and friends with bonfires or quiet evenings under the stars. The massive backyard offers endless possibilities. As you enter the home you'll find a cozy living room that invites you to relax with its custom built-in shelving and shiplap-accented electric fireplace, a thoughtfully designed layout featuring a large mudroom, a sun-filled dining room, two spacious bedrooms, and a bright, updated kitchen with direct access to the thoughtfully crafted outdoor living space -- perfect for summer BBQs and outdoor dining. The large detached garage offers fantastic flexibility -- ideal for a workshop, hobby space, man cave, or storage for your fishing boat, sleds, or ATVs. The partial unfinished basement, with separate entrance, offers even more space for storage or a space to get creative with. Just minutes from Georgian Bay, Midland, close to parks, beaches, greenspace, ball diamond and brand-new ice rink, and with easy access to Highway 400, this home offers the perfect blend of small-town charm and everyday convenience. Whether you're just starting out or looking to simplify without sacrificing comfort, space, or style -- this is your chance to live the dream! Recent updates include new shingles (2022) and a new heat pump (2024). (id:59911)
Keller Williams Co-Elevation Realty
7178 Rainham Road
Dunnville, Ontario
Gorgeous custom 2006 built bungalow on a manicured lot with a full INLAW SUITE in lower level! Stunning kitchen with quartz counters and eating area with walk out to a custom covered deck and pool area. The main floor features hardwood floors, a living room with a lovely gas fireplace, primary bedroom with vaulted ceilings, large window and ensuite bath. 2 more bedrooms and another 4pc bath complete this level along with main floor laundry. The lower level boasts a fully finished inlaw suite with a massive oak kitchen, a family room with gas fireplace, a bar room with custom built bar and another sitting area, a bedroom and a 2 pc bath! The outside area will surely impress you with a 1 1/2 car attached garage, a detached workshop (14 x 17) insulated with hydro, a 10x12 shed, a 24 ft round above ground pool with extensive decking and covered pergola built in. The perrenial gardens are AMAZING!! The driveway is asphalt and easily parks 10 cars when company arrives. Don't miss your opportunity to live a 3 drive from town in fabulous Byng! (id:59911)
RE/MAX Real Estate Centre Inc.
3 Hazel Court
Belleville, Ontario
Welcome to this beautifully maintained all-brick bungalow, ideally situated on a premium corner lot with an expansive private side yard. Nestled in a quiet yet central location, you'll love the easy access to walking and biking paths that connect you to nearby parks, shops, and amenities. Built in 2005 and meticulously cared for since, this home offers timeless curb appeal with mature, manicured gardens and a double-wide driveway with elegant interlock banding and walkways. Inside, you'll find 3 spacious bedrooms and 2 full bathrooms, all set on gleaming hardwood floors. The sun-filled living room features vaulted ceilings and a cozy gas fireplace, while the renovated eat-in kitchen boasts classic white cabinetry, granite counters, a farmhouse-style sink, large island with breakfast bar, gas stove, pantry, and a walkout to a composite deck perfect for entertaining. The primary bedroom is a peaceful retreat, complete with a walk-in closet and stylish 3-piece ensuite featuring a granite vanity and large glass shower. The two additional bedrooms offer generous closet space and share a beautifully appointed 4-piece bathroom. California shutters add elegance to every main level window, and the convenient main floor laundry enhances everyday comfort. The lower level is insulated, wired, and ready for your personal touch, with high ceilings and a completed bathroom rough-in ideal for future living space. Major updates include a top-of-the-line Lennox furnace and owned hot water tank (2021), WiFi-enabled thermostat, new garage door (2020), roof (less than 10 years old), composite deck (2017), updated toilets, and a BBQ gas line hookup on the back deck. This is a rare opportunity to own a lovingly updated home in an unbeatable location - don't miss it! (id:59911)
Royal LePage Proalliance Realty
19 Nisbet Boulevard
Waterdown, Ontario
Don’t miss this stunning end-unit freehold townhome in highly desirable Waterdown! Beautifully maintained and thoughtfully updated, this home features a welcoming foyer with a den alcove—ideal for a home office or cozy reading nook. The second level boasts an open-concept layout, highlighted by a spacious great room, gleaming hardwood floors, a 2-piece powder room, and a combined living/dining area—perfect for entertaining or everyday living. The stylish kitchen is complete with quartz countertops, stainless steel appliances, and a breakfast bar that blends design with functionality. Upstairs, the king-sized primary suite offers a walk-in closet and ensuite privilege. The second bedroom comfortably fits a queen bed, while the red oak hardwood flooring (installed 2020) adds warmth and charm throughout. A dedicated laundry area and oversized linen closet provide added everyday convenience. Notable updates include: Bathroom vanities and toilets (2022), Updated light fixtures throughout (2023),Exposed aggregate concrete driveway, parking for three vehicles (2 in driveway + 1 in garage) Located just steps from top-rated schools, Fortinos, Memorial Park, Aldershot GO Station, and the Waterdown Farmers’ Market. Plus, you’re minutes from the YMCA, Service Ontario, youth centre, doctors, dentists, optometrists, restaurants, and everything downtown Waterdown has to offer. This home offers the perfect blend of charm, style, and convenience—an absolute must-see! (id:59911)
RE/MAX Escarpment Realty Inc.
40 Glen Watford Road
Cobourg, Ontario
Nestled in a vibrant neighbourhood just a short stroll from the shores of Lake Ontario, this charming 4-bedroom home masterfully blends comfort with convenience. Step inside to discover a luminous living and dining area, where natural light and a warm, inviting ambiance set the stage for memorable family gatherings and cozy evenings. The spacious eat-in kitchen, positioned adjacent to the welcoming family room, creates an ideal space for casual entertaining and everyday living. Whether hosting friends or enjoying quiet moments with loved ones, the generous family room serves as the heart of the home. Venture to the lower level to find a versatile rec room, offering endless possibilities for play, hobbies, or relaxation. Each of the well-proportioned 4 bedrooms provides a private retreat, ensuring ample space for everyone. Outside, an expansive deck and serene, private backyard beckon you to unwind or entertain. Whether planning a lively barbecue or enjoying a peaceful moment outdoors, this space stands out as a true highlight. A little bit of country feelings right in town, no sidewalks, sought-after neighbourhood! With its perfect blend of charm and practicality, this home is ready to welcome you. (id:59911)
RE/MAX Jazz Inc.
405 - 350 Front Street
Belleville, Ontario
Welcome to this beautifully maintained 2 bedroom, 2 bathroom condo in one of Belleville's desirable buildings. Each spacious bedroom features its own 4-piece ensuite, providing ultimate privacy and comfort-perfect for professionals, roommates or guests. Step into the galley-style kitchen complete with pullout drawers, a lazy susan and cabinetry that maximizes storage. Enjoy cooking with a full suite of stainless steel appliances including a built-in microwave, fridge, stove and dishwasher. The open counter bar area seamlessly connects the kitchen to the main living space-ideal for entertaining or casual dining. The unit offers a smart, functional layout with natural light pouring in. All the conveniences of downtown Belleville living just steps away-cafes, shops, waterfront trails, and more (id:59911)
Royal LePage Proalliance Realty
175 Hunter Street E Unit# 405
Hamilton, Ontario
Welcome to this bright 2-bedroom condo, just over 800 sq ft and filled with potential. This well-kept unit offers peaceful living—perfect for first-time buyers, downsizers, or anyone looking to build sweat equity. The primary bedroom features a walk-in closet, and the unit includes a 4-piece bath, in-suite laundry, and a convenient storage room located just next door. Enjoy natural light and beautiful Escarpment views all day in this quiet, secure building. Amenities include a rooftop recreation area, party room, indoor recycling bins, and a highly desirable underground parking space close to the elevator. With a Walk Score of 98—Walker’s Paradise—everything you need is just steps away. Located only 2 blocks from the GO Bus & Train Station with direct service to Toronto, and walking distance to King Street shops, parks, trails, and a public rec centre. Condo fees include BellFibe package. A fantastic opportunity to invest in comfortable condo living in an unbeatable location! (id:59911)
Keller Williams Complete Realty
848 Attersley Drive
Oshawa, Ontario
Fantastic Home Located In Sought After Area In Beautiful Pinecrest North Oshawa With Close Proximity To Schools, Parks, Playgrounds, Walking Trails, Green Space, Restaurants, Shopping, Transit and all Amenities. This Wonderful Family Home Offers 3 Beds and 3 Baths With Attached Garage. The Open Concept Makes It Perfect For Entertaining. Large Eat In Kitchen Offers Lots Of Counter Space and Leads To Fully Fenced Private Back Yard Complete With Inground Pool For Lots Of Summer Fun. Finished Basement With Large Rec Room Includes Laundry and Washroom. All Principle Rooms Are Spacious. This Home Is A Great Place To Start All Your Family Fun! ** This is a linked property.** (id:59911)
Royal LePage Frank Real Estate
101 - 140 Ling Road
Toronto, Ontario
Welcome to this bright and beautifully maintained 3-bedroom condo townhouse, ideally located in a quiet, family-friendly community. With its thoughtful layout and stylish updates, this home is perfect for both everyday living and effortless entertaining. The open-concept living and dining area flows seamlessly to a rare, oversized balcony - your own private outdoor escape, perfect for relaxing, barbecuing, or hosting friends. The main level also features a well-appointed kitchen with generous counter space and cabinetry, plus a convenient in-suite laundry room with laundry tub and extra storage under the stairs .Upstairs, you'll find three spacious, light-filled bedrooms and a refreshed 4-piece bathroom. A bonus room on the second level offers flexible space ideal for a home office, kids playroom, or additional storage. Additional features include a private underground parking space, freshly painted interior, new light fixtures, and an updated bathroom. Located just steps to parks, schools, playgrounds, public transit, shopping, and community centres and only minutes to major highways for an easy commute. Whether you're a first-time buyer, a growing family, or an investor, this move-in-ready home delivers exceptional value in a desirable and well-connected neighbourhood. Enjoy the comfort of condo living with the space, privacy, and lifestyle you've been looking for. This one checks all the boxes! (id:59911)
Century 21 United Realty Inc.





