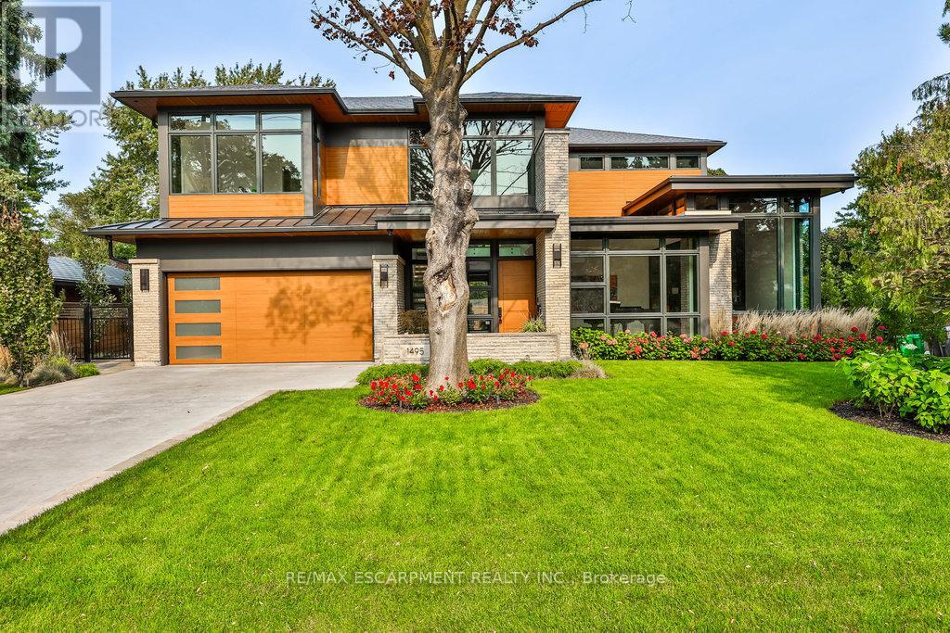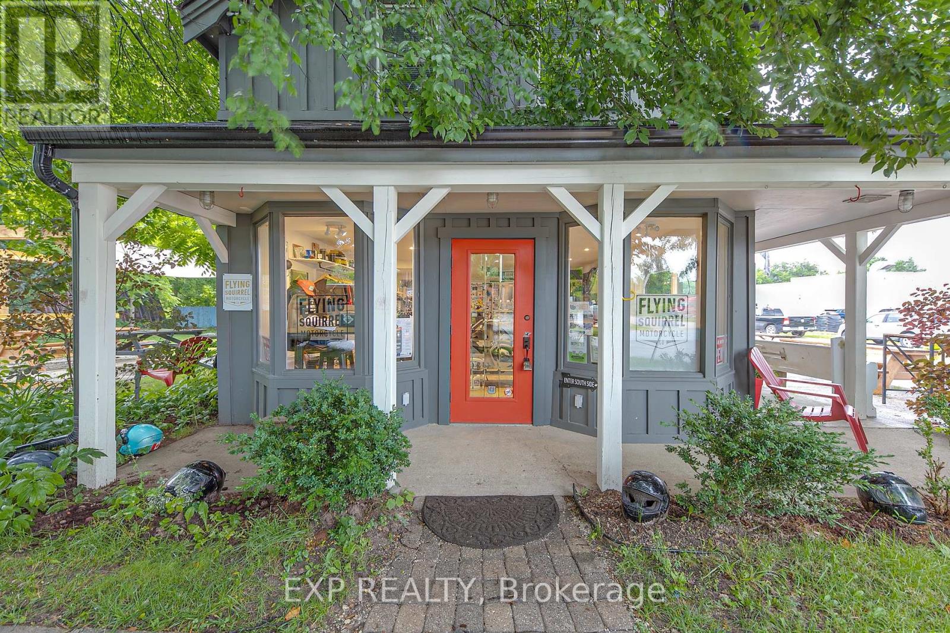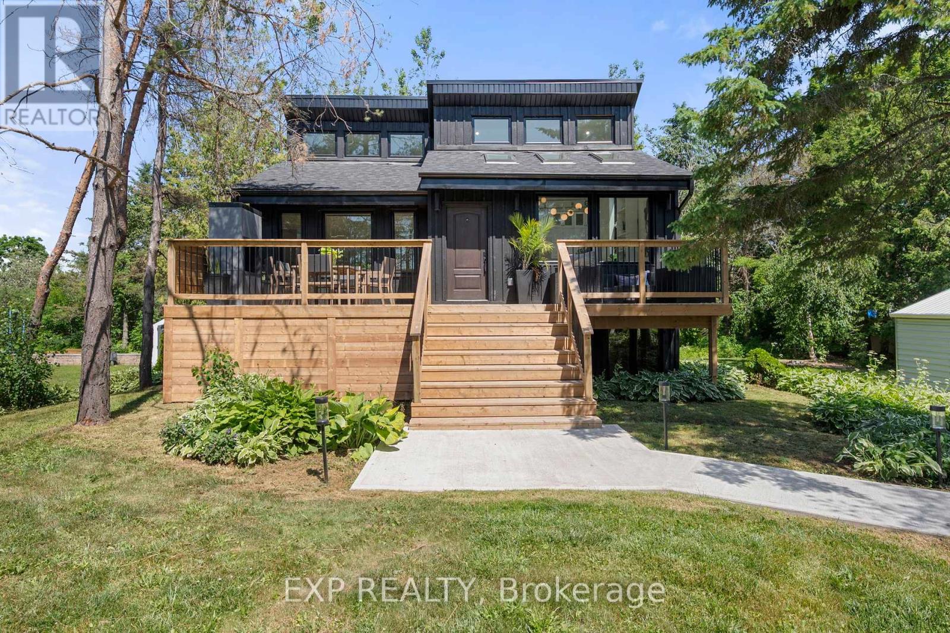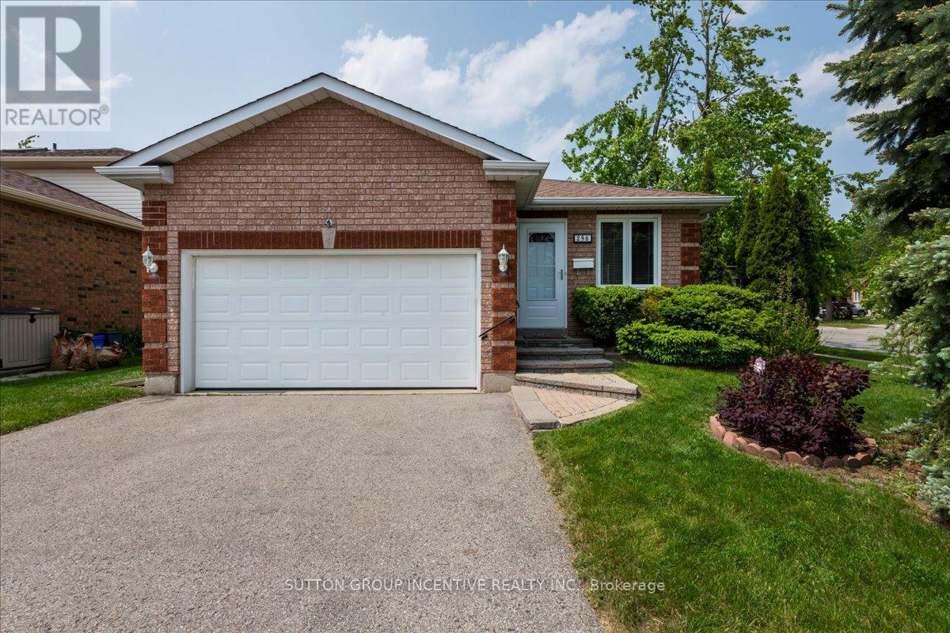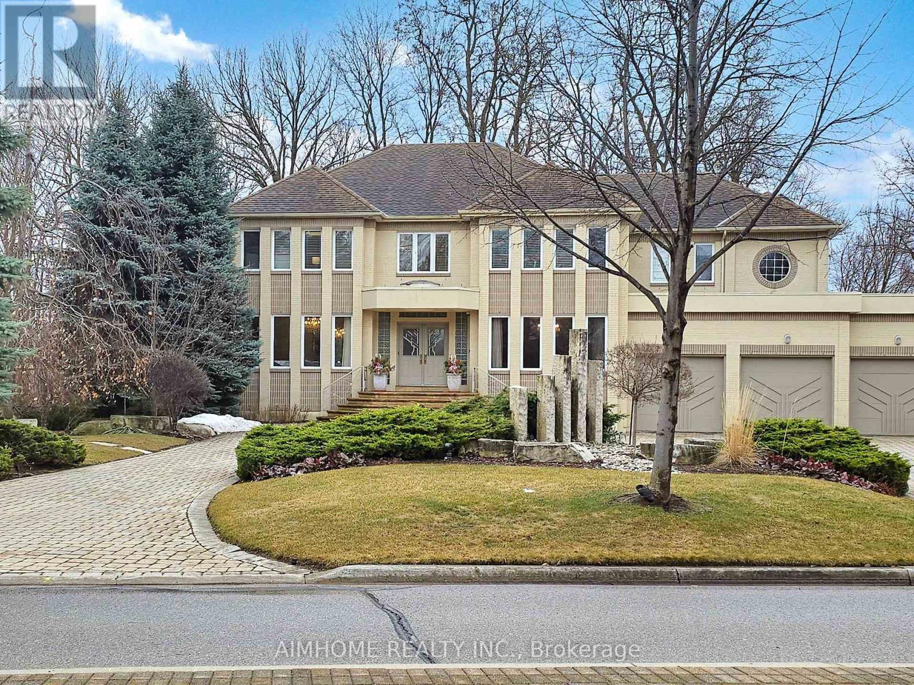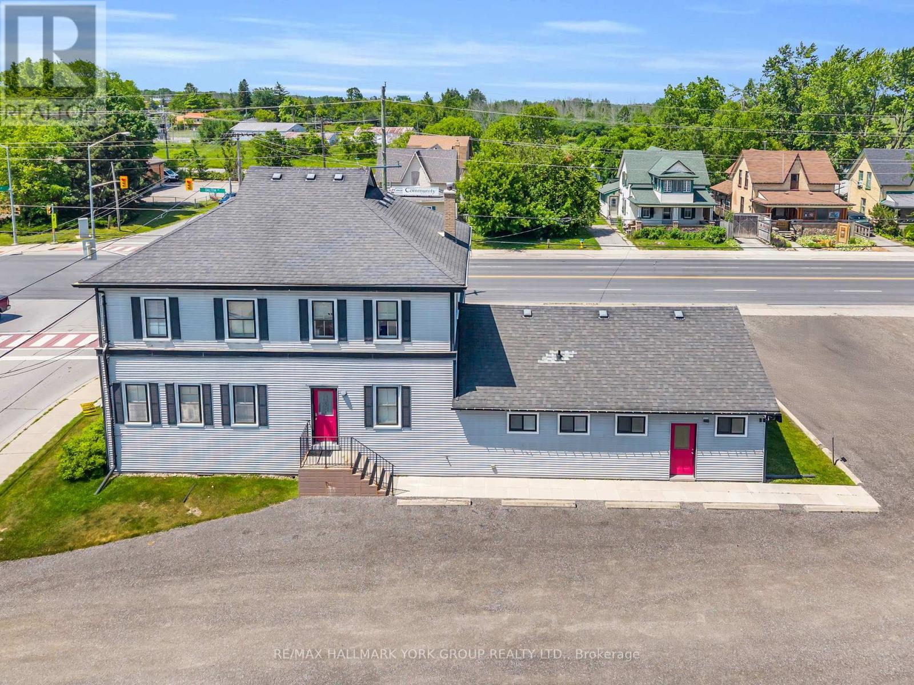1495 Lochlin Trail
Mississauga, Ontario
A stunning Ornella Homes custom built residence, that offers an unmatched level of distinguished living. This David Small design harmoniously combines luxury, technology, and functionality. As you enter, you are greeted by a sophisticated atmosphere, with rich oak hardwood floors, soaring 10-foot ceilings, and elegant brick feature walls that add both warmth and character. The advanced Control4 Smart Home system allows complete automation of lighting, blinds, sound, and more, bringing convenience and modern technology right to your fingertips. The gourmet kitchen is a chefs dream, featuring custom cabinetry, honed Spanish porcelain countertops, and top-of-the-line Miele and Wolf appliances. The open-concept design seamlessly flows into the living and dining areas, creating a perfect space for entertaining or everyday living. The primary suite is a tranquil retreat, offering oversized windows with views of the private backyard, a custom walk-in closet, and a spa-inspired ensuite bathroom, providing a luxurious escape. The lower level continues to embody luxury with a full wet bar, a temperature-controlled wine cellar, and a state-of-the-art home theater, rendering it ideal for both relaxation and entertaining guests. Outdoors, the property transforms into an oasis featuring an in-ground pool and hot tub surrounded by natural stone tiles, providing privacy and tranquility. The fully fenced yard guarantees complete seclusion, while concealed rock speakers enhance the ambiance. This exceptional home features heated driveways, walkways, and a custom patio equipped with a built-in fireplace and BBQ, ensuring year-round appeal. 1495 Lochlin Trail redefines luxury living by offering an extraordinary lifestyle of comfort, elegance, and convenience. LUXURY CERTIFIED. (id:59911)
RE/MAX Escarpment Realty Inc.
7288 Highway 26 Road
Clearview, Ontario
Amazing Opportunity To Own Commercial Building in Stayner, Busy traffic Enroute To Wasaga Beach/Blue Mountain And Ski Country Famous. Main Floor Retail Appx 3500 Sqft /FULL BASEMENT STORAGE, 2nd floor 5bd room Appt 2800 Sqft, Private Parking at the back of property, Great Building With High Traffic Exposure, Profitable Property With Two Income Streams Of Live And Work. With Separate Site Entrance for appt (6 Bedroom Apartment) with Premium-sized building. Private parking at back of property. Profitable Commercial/Residential Property With Two Income Streams Of Live And Work. Enjoy the potential in Retail or Investment Opportunities, Centrally located gem, Newly Renovated Hydro panel, Flooring-Washrooms-Laundry-Lights-Cameras-Windows, and much more. (id:59911)
Century 21 Green Realty Inc.
2 Francis Street E
Clearview, Ontario
Discover a prime investment opportunity in the heart of downtown Creemore with this versatile mixed-use building. Featuring a residential unit upstairs and commercial space downstairs, this property offers both comfort and visibility. The premises also includes a detached shed and ample yard space, enhancing its utility and appeal. Currently tenanted, it presents a steady income stream while providing potential for future growth or redevelopment. **EXTRAS** Includes detached shed on property. Currently tenanted by two commercial tenants (main floor), and a residential tenant (upstairs). (id:59911)
Exp Realty
24 Shelswell Boulevard
Oro-Medonte, Ontario
Welcome to your dream home, a beautifully renovated chalet-style retreat that perfectly blends rustic charm with modern sophistication. Nestled on a quiet, tree-lined street just steps away from the lake, this stunning 1+2 bedroom, 2.5-bathroom home offers the ultimate "lake life" without sacrificing comfort or style. From the moment you arrive, you'll be captivated by the warm, inviting exterior, featuring chalet-style architecture, and a generous lot that offers space, privacy, and room to breathe. Inside, you're greeted by soaring vaulted, wood beam ceilings and expansive windows that flood the space with natural light and frame peaceful views of the surrounding greenery.The heart of the home is a designer chefs kitchen that will impress even the most discerning cooks. Outfitted with stainless steel and built in appliances, quartz countertops, a large island with seating, and custom cabinetry, this kitchen was built to entertain. Whether you're hosting family dinners, après-lake drinks, or cozy weekends in, this space is both functional and stunning.The upper level features engineered hardwood flooring throughout and an open-concept living and dining area that feels both airy and grounded thanks to the exposed beams and natural textures. A spacious primary suite offers a private sanctuary, complete with a modern ensuite bath and ample closet space.Downstairs, you'll find two additional well-sized bedrooms, a full bathroom, and a versatile family/rec area. Durable vinyl flooring ensures practicality while maintaining the homes cohesive aesthetic.Step outside and enjoy the large lot, a perfect balance of manicured space and natural surroundings. Theres plenty of room to garden, add a hot tub, or simply relax under the stars by a fire pit. updates Include: 200 amp panel, shingles, windows, HVAC, Plumbing, bathrooms, Kitchen, flooring throughout. (id:59911)
Exp Realty
47 Blair Crescent
Barrie, Ontario
Welcome to 47 Blair Cres, this beautiful brick, fully finished, two-story home on a premium lot in Barrie's Desirable North East End. Featuring 4 Bdrms, 2.5 Baths, Family Room With Fireplace & Walk Out, Laundry W/ Direct Garage Access W/ Loft Storage. Close To Highway 400, Walking Distance To Arena, Hickling Park, Schools, No-Frills, Georgian College, Royal Victoria Hospital And Shops. (id:59911)
Century 21 People's Choice Realty Inc.
290 Cundles Road W
Barrie, Ontario
Welcome to 290 Cundles Rd West in North West Barrie. This all Brick home is well kept and move in ready for those looking to down size or to get into the market. This home features 2 nice sized main floor bedrooms. Primary Bedroom with a large walk in closet! Parquet flooring flows through the kitchen, living and dining room. The bright Kitchen with over the sink window and granite counters opens up to the dining and living rooms. From the dining room, access to the 12' X 16' deck and to the back yard which is fully fenced and gated. ***Home includes a GENERAC Standby Generator system *** Main floor laundry for convenience! This home features Inside entry to the house from the over sized single car garage. This home sits on a nice sized 56 X 101 ft corner lot. Basement is un-finished and wide open for you to expand your living space if desired. Great location bus stop nearby, schools, shopping and most amenities! Other features include Central Vacuum, Central Air conditioning and a shed for additional storage. (id:59911)
Sutton Group Incentive Realty Inc.
1333 Concession 6 W Road
Hamilton, Ontario
Experience the dream of country living! This exceptional 3+1 bedroom, 2.5-bath home sits on 1.4 acres of beautifully maintained, fully irrigated grounds, offering comfort, space, and breathtaking natural surroundings. Inside, you'll find in-floor radiant heating in the basement and select areas of the main floor, ensuring cozy warmth throughout the cooler months. The fully finished basement adds valuable living space, while a backup power generator provides peace of mind. With plenty of space to entertain, this home is perfect for hosting family and friends. A spacious 2.5-car garage offers ample storage and convenience. Step onto the back deck and take in the stunning views of the conservation land beyond. With the rolling hills of Westover as your backdrop, you can relax in complete serenity or step outside and enjoy a peaceful walk along the conservation land—literally right in your backyard! Don't miss this rare opportunity to own a private countryside home! (id:59911)
Keller Williams Edge Realty
99 Wellington Street E
Barrie, Ontario
Turn-Key Legal Duplex Bungalow in the Heart of Barrie. Welcome to 99 Wellington Street East, a beautifully maintained and thoughtfully upgraded legal duplex bungalow offering incredible value and versatility. Whether you're an investor seeking strong rental income or a homeowner looking for the perfect multi-generational living solution, this property checks all the boxes. From the moment you arrive, you'll be impressed by the home's stunning curb appeal, featuring mature landscaping and a welcoming façade. Step inside the main level unit to discover a spacious living room, complete with a natural gas fireplace surrounded by elegant white brick, creating a warm and inviting focal point. The bright, modern kitchen boasts stainless steel appliances, ample counter space, and plenty of cabinetryideal for family living or entertaining. The primary bedroom is filled with natural light and offers a generous amount of closet space. Two additional well-sized bedrooms and a stylishly updated 4-piece bath complete the main floor, offering comfortable and functional living space. The vacant legal basement suite, with its own separate entrance, is just as impressive & ready for a quick & immediate possession by a new tenant. You'll be greeted by an expansive living room, perfect for relaxation or entertaining. The modern kitchen features stainless steel appliances and thoughtful design, while two spacious bedrooms and a shared 4-piece bathroom offer plenty of room for tenants or extended family. The suite is completed by in-suite laundry, providing ultimate convenience for occupants. Outside, the property features a covered carport and four total parking spaces, a rare and valuable find for duplex living. Located in a central Barrie neighborhood, you're just minutes from schools, parks, shopping, public transit, and highway access. 99 Wellington Street East is a move-in-ready opportunity that offers exceptional value in today's market. Book a showing today! (id:59911)
Revel Realty Inc.
1412 - 10 Abeja Street
Vaughan, Ontario
Welcome to this never-before-lived-in suite at Abeja District! This bright and spacious one-bedroom plus den unit features two full bathrooms, offering a functional layout that's perfect for modern living. The den is generously sized, providing plenty of space for a home office, nursery, or additional storage-ideal for those seeking versatility in their living space. With high-end finishes and an open, inviting atmosphere, this unit is ready for you to move in and make it your own! Enjoy state of the art building amenities; (id:59911)
RE/MAX Premier Inc.
145 Renaissance Court
Vaughan, Ontario
Prestigious * Renaissance Court * In Prime ' Thornhill ' Community! Spectacular 107 FEET X 228 FEET South Backing Custom-Built Home On Picturesque Half Acre Treed Lot With Circular Driveway and Walk-Up Basement, 7500+ sq ft Living Space including 5155 sq ft on 1st and 2nd oor per MPAC report. Nestled In One Of Thornhill's Most Exclusive Enclaves.Separate Entrance to the Basement. Completely Transformed With Exquisite Renovations, It Features A Stunning And Dramatic Floating Staircase with Expansive Windows That Floods The Second Level With Natural Light. The Chef's Gourmet Kitchen Includes Stainless Steel KitchenAid Appliances, A Butler's Pantry, And A Built-In Panasonic Microwave. Master Bedroom includes Two Custom Dressing Rooms. One of them can be easily converted to a Fifth Bedroom. Additional Features Include Beautiful Sauna Room, An In-ground Sprinkler System, Central Vacuum, And Comprehensive Window Coverings And Lighting Fixtures. Hardwood oors/Pot Lights throughout the whole house. Beautiful view through all seasons. Mins to Highway, Shopping, Restaurant, Thearter , Schools and Public Transit etc. (id:59911)
Aimhome Realty Inc.
139 Ner Israel Drive S
Vaughan, Ontario
Welcome to 139 Ner Israel Drive Over 5,000 Sq Ft of Renovated Luxury in Thornhill Woods! This stunning, extensively renovated residence offers over 4,200 sq ft above grade plus a fully finished basement, delivering more than 5,000 sq ft of total living space, a rare find in Thornhill Woods. From top to bottom, this home is designed to impress with the scale, craftsmanship, and upgrades that make everyday living feel exceptional. With 5+1 bedrooms and 5 fully renovated bathrooms, every inch of this home reflects thoughtful design and quality. The second floor has been completely redone, including new flooring and luxurious bathroom updates throughout. The chef-inspired kitchen is the heart of the home, featuring quartz counters, a bold waterfall island, and a spacious eat-in area overlooking the professionally landscaped backyard perfect for daily meals or stylish entertaining. The main floor layout is expansive and functional, offering a sun-filled home office with double doors, main floor laundry, rich hardwood flooring, and generous principal rooms ideal for hosting or relaxing. Retreat to the oversized primary suite, complete with a private study, custom walk-in closets, and a spa-like 5-piece ensuite that makes winding down a dream. The finished basement adds incredible flexibility with a massive recreation space, an additional bedroom, and a full bathroom ideal for in-laws, a nanny suite, or teen retreat. Outside, enjoy a fully landscaped backyard with interlocking stonework, inlay deck lighting, and space for both entertaining and play. The home also features custom closet organizers, central vacuum, and a 3-year-old roof for peace of mind. Located in the prestigious Thornhill Woods community, close to top-rated schools, parks, shops, and transit this home is a rare blend of size, location, and turnkey upgrades. Don't miss this extraordinary opportunity to own one of the largest and most beautifully updated homes in the neighborhood. (id:59911)
Forest Hill Real Estate Inc.
163 High Street
Georgina, Ontario
High-Exposure Commercial Corner in the Heart of Georgina. An exceptional opportunity awaits at this strategic northeast corner lot, perfectly positioned at the intersection of High Street and Dalton Road... The Gateway to Sutton and Jacksons Point. This High-Profile site offers unbeatable visibility and access, with constant traffic flow from all directions and dual driveways to support smooth ingress and egress. Located in Suttons primary trade area, the property is surrounded by growing residential communities, a large student population, and sits just minutes from Lake Simcoe, marinas, beaches, parks, and resort attractions. Architectural conceptual drawings are available, showcasing a proposed second-floor open-air patio, which has received tentative approval by the Town, Offering a valuable opportunity for hospitality or retail expansion! The property was designated "Heritage", and only applying to the exterior of the original front structure and not to the rear addition, allowing for more flexible future development.This is a Prime setting for a wide range of commercial uses, including restaurant or drive-thru operations, with zoning in place to support many possibilities. Looking ahead, the planned revitalization of High Street in 2026 is set to significantly enhance the areas appeal, further boosting tourism traffic, pedestrian activity, and business demand. This is your chance to establish a landmark commercial presence in a High-growth, High-impact Location within one of Georginas most vibrant corridors. (id:59911)
RE/MAX Hallmark York Group Realty Ltd.
