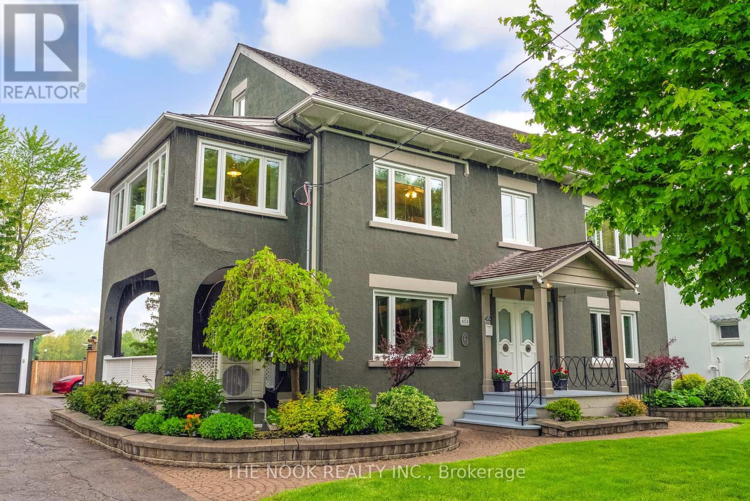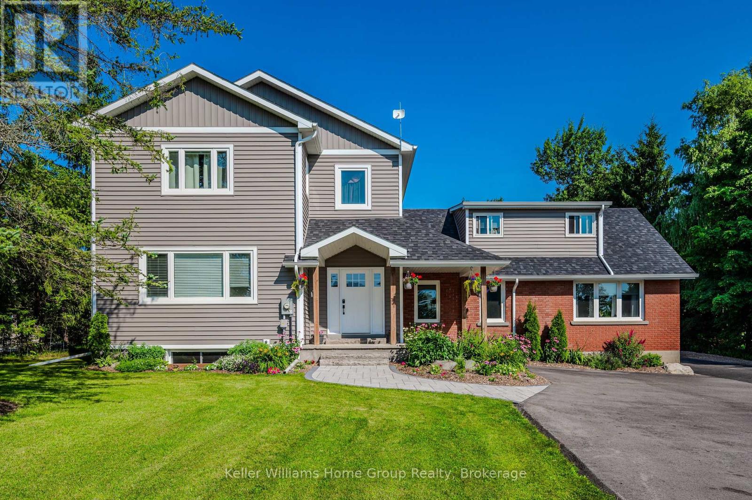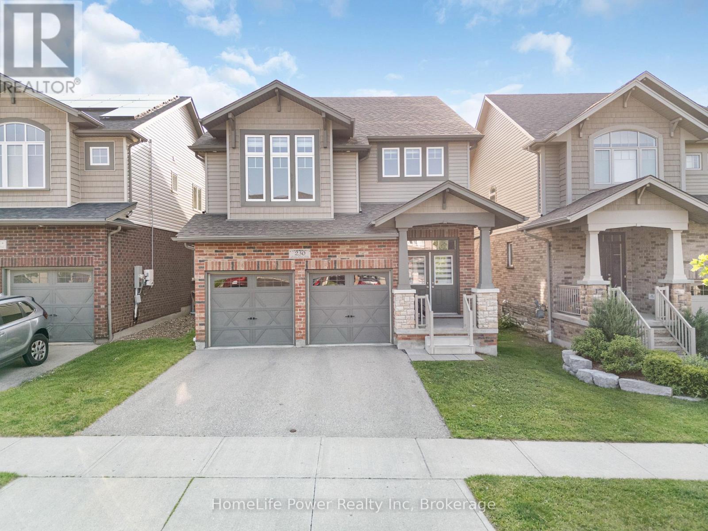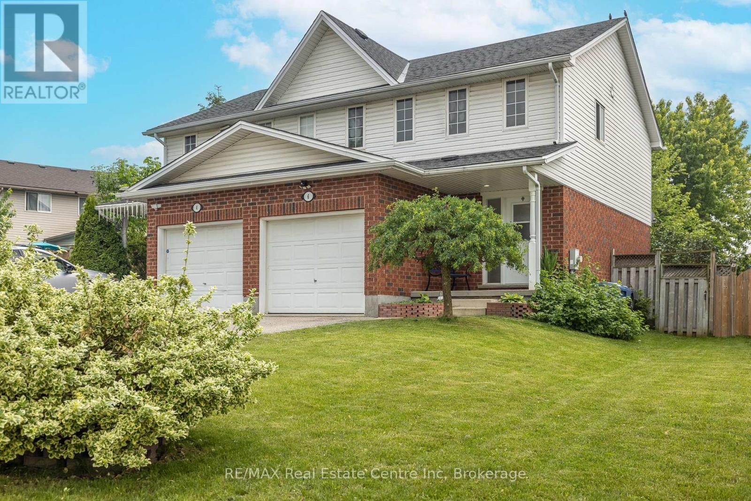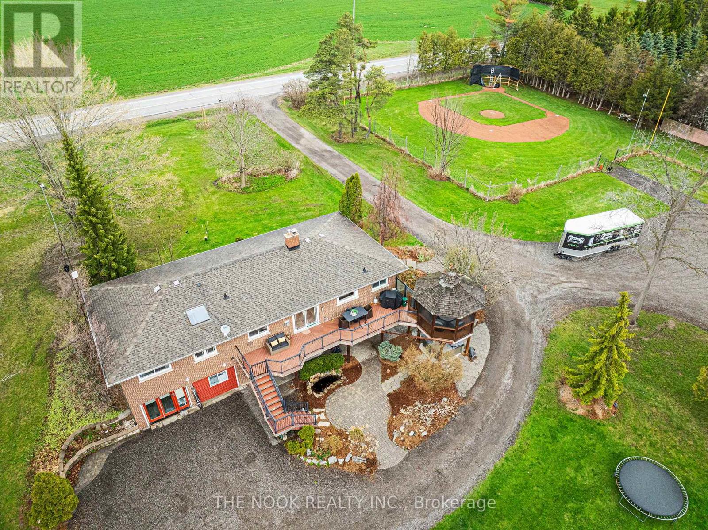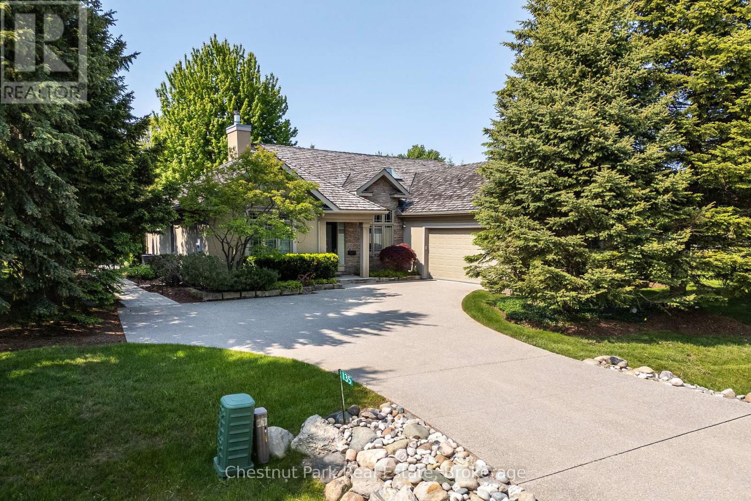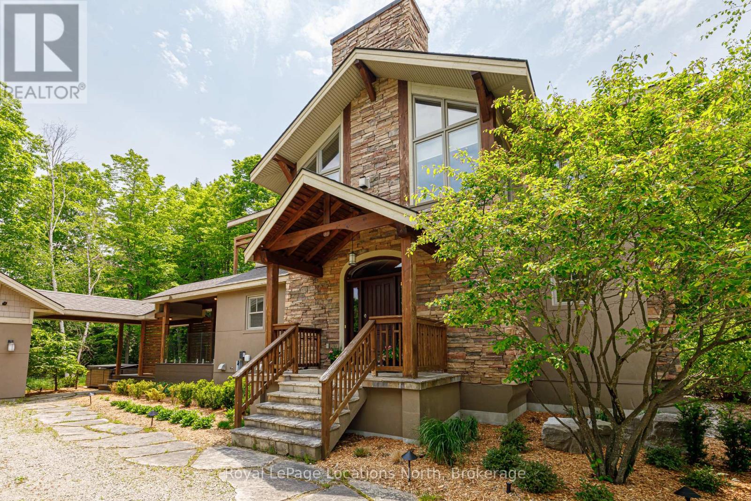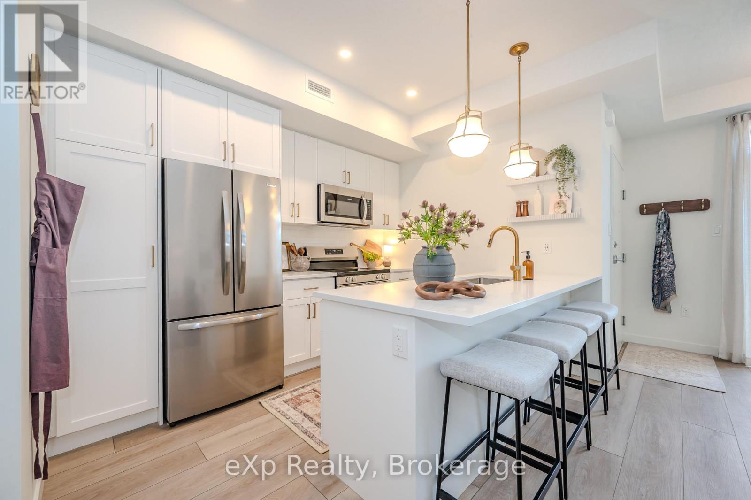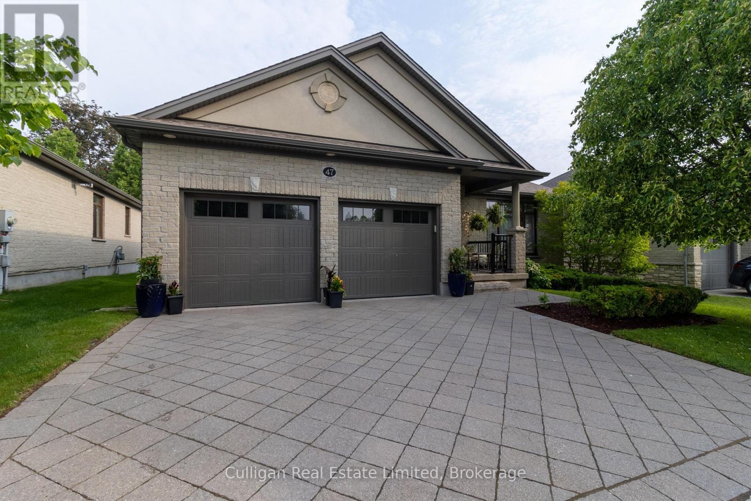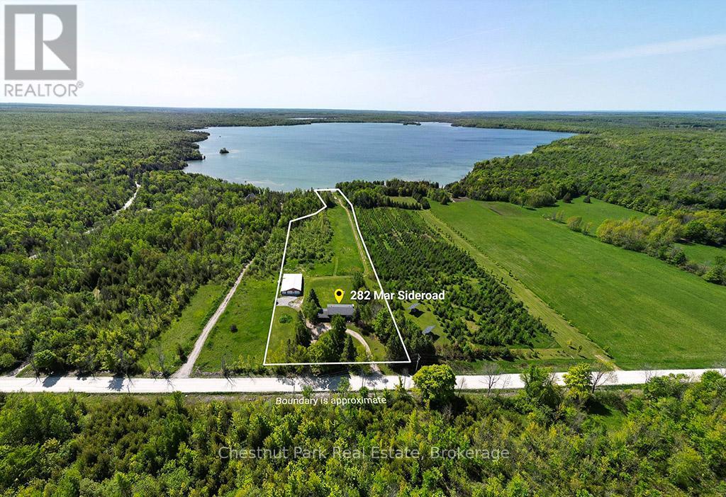452 Simcoe Street N
Oshawa, Ontario
*Click virtual tour link for more photos, video & floor plans* Own a piece of history with this stately, Georgian Revival century home on a 75'x172.5' lot in the heart of Oshawa. Lush perennial gardens & mature trees back onto historic Alexandra Park perfect for dog walking, family fun, & enjoying community events. Located in the sought-after O'Neill neighbourhood, rich w/charm & history. Offering just over 4,500 sq ft of beautifully maintained living space. A grand double-door entrance welcomes you into a bright & spacious hallway. The elegant living rm features a cozy gas fireplace, crown moulding, & French doors leading to a covered, south-facing verandah. The formal dining rm showcases beamed ceilings, warm wood-panelled walls, & a classic butlers door to the eat-in kitchen. A charming secret staircase, once used by house staff, connects the kitchen to the second level a delightful architectural detail full of character. The kitchen also opens onto a private, covered deck w/skylights & overlooks a fully fenced, pool-sized backyard w/gated access to the park.The second level boasts a spacious primary retreat complete w/his & her closets, a sunny private sunroom, an office, and a 4-pc semi-ensuite bath w/jacuzzi tub.Two additional generously sized bdrms & a second 4-pc bath complete the floor. The third level offers three more bdrms, a 4-piece bath w/a relaxing jacuzzi tub, a deep closet + additional storage space.The lower level includes a separate entrance to an in-law suite w/an open conept living/kitchen area, bdrm, den & a 3-pc bath. You'll also find a large laundry rm w/counter space, cupboards, & a double sink, as well as a separate storage & utility room. Ideally located close to top-rated schools, public transit, Parkwood Estate, Lakeridge Health, Oshawa Golf Club, restaurants, shopping, the YMCA, & Valleyview Park home of the annual Peony Festival. This is a truly one-of-a-kind home you won't want to miss! (id:59911)
The Nook Realty Inc.
9432 Wellington Road 124
Erin, Ontario
Six Reasons to call this Home!! #6 - The Finishes! Dreaming of 9 ceilings? Custom new-build quality? Quartz counters? Wide-plank floors? Windows galore? Stone fireplace? Come see the thoughtfulness at every turn. #5 - The Main House main floor is highlighted by a sprawling kitchen with quartz counters/island, hardwood cabinets, stainless appliances & a double oven. The bright living room is anchored by a stone hearth & flows beautifully with the kitchen and entry. Also on this floor are a lovely laundry room (who uses lovely to describe a laundry? you will!), a main floor office & a formal dining room. #4 - The Upstairs beyond the gentle-sloped stair case there are 4 bedrooms & every bedroom has windows on two walls. On this quietly carpeted level are 2 baths, a walk-in primary closet, & the best vantage point to catch a sunrise across the open landscape to the east and south. #3 - The Basement includes a 5th bedroom, a sprawling entertainment area & over 700 sq ft of storage in the original basement. The mechanical room is to drool over, gas furnace & a/c comfort the main house while boiler radiant heat warms the in-law suite & garage floor. The iron-filter, water softener & in-line water heater finish the space. The pristine electrical panel serves the whole home with 100 amps left over for the garage/shop. #2 - Income-producing apartment with main floor kitchen, living room, full bath & 2 above-grade bedrooms. #1 - Beyond the home, there is a 32' x 16'+ 10 tall shop with heated concrete floor & insulated 10'w x 8'h garage door. Outdoors park 14 vehicles on the newly paved driveway adorned with interlock walkways & patio. Enjoy the playground, the perfect flat spot for a rink behind the garage, the copious gardens, the serene woods or the simple brook running the side of the driveway. Come, wander and imagine this space for multiple generations of your family or rural haven with income helper. (id:59911)
Keller Williams Home Group Realty
230 Gravel Ridge Trail
Kitchener, Ontario
Welcome to 230 Gravel Ridge Trail a beautifully upgraded, move-in ready home offering over 2,600 sqft of thoughtfully designed living space, nestled on a quiet street in one of the best neighbourhoods to raise a family. Situated on a rare 190-ft deep ravine lot with no rear neighbours, this property backs onto a greenbelt, providing unmatched privacy and a peaceful natural backdrop, along with separate living and family rooms.The carpet-free main floor features elegant oak hardwood and upgraded tile flooring, complemented by an upgraded built-in fireplace that adds warmth and character to the living area. Custom blinds and smart-enabled LED lighting throughout the home offer modern convenience, customizable ambiance, energy efficiency, and enhanced security features highly valued by todays buyers. The upgraded kitchen includes sleek, modern finishes.Upstairs, youll find three generously sized bedrooms, including a spacious primary suite with two walk-in closets and a stunning coffered ceiling, an upstairs laundry room with an additional walk-in storage area, and a versatile bonus room ideal as a family lounge, home office, kids playroom, or even a potential fourth bedroom.Step outside to a pristine 20 X 20 composite deck overlooking your extra-deep 190-ft ravine lot, offering endless opportunities for outdoor living, gardening, or future expansion. The double-car garage provides ample storage, and the unfinished basement features upgraded, larger windows that bring in natural light and offer limitless potential whether for additional living space or a legal two-bedroom suite.Additional highlights include a central vacuum rough-in, HVAC air exchanger, an owned water softener, a rented water heater, and thoughtful, high-quality upgrades throughout. This is truly a must-see home that any family will fall in love with. (id:59911)
Homelife Power Realty Inc
6 Kearney Street
Guelph, Ontario
Welcome to 6 Kearney Street - a beautifully maintained semi-detached home perfectly located in one of Guelphs most family-friendly and peaceful neighbourhoods. From the moment you arrive, you'll appreciate the charm and thoughtful design of this home. The long driveway - with no sidewalk on this side of the street - offers ample parking and added convenience. Step inside to a bright, clean interior where natural light fills the space, creating a welcoming and comfortable atmosphere. The main level greets you with elegant marble tile in the entryway. The updated kitchen is a true highlight, featuring stainless steel appliances including an induction range, along with a convenient breakfast bar - perfect for casual meals or entertaining guests. The open-concept layout offers excellent flow, making this home both functional and inviting. Whether you're gathering with family and friends or enjoying a quiet evening, the space is warm and versatile. Upstairs, the spacious primary bedroom easily accommodates a king-size bed and includes a walk-in closet. The main bathroom features granite tiles, adding a touch of luxury to your daily routine. Step outside to enjoy the backyard oasis, designed for relaxation and family fun. Surrounded by mature foliage, this beautiful outdoor space is perfect for children and pets to play safely. Its also an ideal setting for summer barbecues or morning coffee with friends. Located close to excellent schools, parks, the public library, and the Victoria Road Recreation Centre, this home offers an unbeatable location for families. Everyday amenities, shopping, and dining are just minutes away, providing everything you need within easy reach. Don't miss your opportunity to make this wonderful property your next home. Book your private showing today! (id:59911)
RE/MAX Real Estate Centre Inc
1857 Regional Road 3 Road
Clarington, Ontario
Incredible 10-Acre Country Retreat In Sought-After Clarington, With Your Own Baseball Diamond! A One-Of-A-Kind Property Nestled In A Highly Desirable Location, Just Minutes From Enniskillen Public School. This Rare Offering Combines Space, Privacy, And Versatility, Making It The Perfect Setting For Families, Hobbyists, Or Anyone Craving That Country Lifestyle. The Property Features Your Own Private Baseball Diamond, Meandering Wooded Trails, And An Expansive Gravel Parking Area For All Your Toys, Boats, ATVs, Snowmobiles. A Standout Feature Is The Fully Finished 29' x 36' Detached Building, Complete With Epoxy Floors, Fully Insulated, Heated & Cooled & 2-Pc Washroom Ideal As A Shop/Garage, Studio, Or The Ultimate Hangout Space. Main House Is A Ranch-Style Bungalow Offering An Open-Concept Main Floor, Thoughtfully Renovated With A Custom Kitchen, Massive Island With Seating & Wall-To-Wall Custom Pantry Cabinets. Main Level Features 4 Beds, Including One With Built-In Cabinetry & Plumbing Rough-In Ideal For A Home Office Or Main Floor Laundry. Downstairs, The Walkout Basement Features A Fully Separate 1 Bed In-Law Suite, Plus A Finished Rec Room For The Main Household And A Relaxing In-House Sauna. Step Outside To Unwind In The Hot Tub Or Gather With Friends Around The Large Fire Pit All Surrounded By Your Own Natural Playground. This Is A Truly Rare Property That Blends Rural Charm With Modern Comforts. Whether You're Hosting Ball Games, Exploring The Trails, Or Soaking In The Serenity, This Home Offers An Extraordinary Lifestyle Opportunity In One Of Clarington's Most Coveted Settings. Don't Miss This Dream Country Estate Your Private Oasis Awaits! (id:59911)
The Nook Realty Inc.
102 - 824 Woolwich Street
Guelph, Ontario
Presented by Granite Homes, this brand-new two-storey unit is an impressive 1,106 sq ft and has two bedrooms, two bathrooms, and two balconies with an expected occupancy of Spring 2026. You choose the final colors and finishes, but you will be impressed by the standard finishes - 9 ft ceilings on the main level, Luxury Vinyl Plank Flooring in the foyer, kitchen, bathrooms, and living/dining; quartz counters in kitchen and baths, stainless steel kitchen appliances, plus washer and dryer included. Parking options are flexible, with availability for one or two vehicles. Ideally located next to Smart Centres Guelph, Northside combines peaceful suburban living with the convenience of urban accessibility. You'll be steps away from grocery stores, shopping, public transit, and restaurants. There are now also three designer models to tour by appointment plus some special incentives for a limited time! (id:59911)
Exp Realty
135 Augusta Crescent
Blue Mountains, Ontario
Custom-Built home located in Monterra Estates near Blue Mountain Resort and the shores of Georgian Bay. Welcome to a one-of-a-kind custom bungalow that blends architectural charm with refined comfort in a location that truly has it all. Set on a tranquil street just minutes from the energy of Blue Mountain and the peaceful shores of Georgian Bay, this 3-bedroom, 2.5-bathroom home offers the best of both worlds--adventure and serenity. From the moment you arrive, the homes unique design and quality craftsmanship stand out. Inside, you'll find thoughtfully curated finishes, attention to detail in every room, and a layout that balances open flow with cozy, private spaces. Step outside into your private backyard sanctuary where extensive upgrades have recently been completed to include-a lush, tree-lined escape featuring a large composite deck, elegant stone patios, and low-maintenance perennial gardens and a beautiful zen water feature. Whether you're entertaining guests or enjoying a quiet morning coffee, the setting is nothing short of stunning. The fully insulated garage is more than a place to park--its climate-controlled with both heat and A/C, making it perfect for a workshop, art studio, or any creative pursuit you envision. Located moments from upscale shops, fine dining, and year-round entertainment, and equally close to nature trails, golf courses, and quiet spots for birdwatching or reflection, this home is ideally positioned for living a balanced, inspired lifestyle. Come discover a home where every detail has been considered--and where every day feels like a getaway. (id:59911)
Chestnut Park Real Estate
6 - 18 Sauble River Road
Lambton Shores, Ontario
Beachside Bliss in Grand Bend Carefree Condo Living at Its Best! Welcome to the perfect blend of coastal charm and modern convenience in the heart of Grand Bend! This spotless, bright, cheerful and exceptionally maintained 2-bd, 3-bath townhouse condo is fully finished on all three levels and offers the ideal spot for entertaining and enjoying your best life. Step into a bright and airy living room that flows seamlessly into a stylish modern kitchen, equipped with stainless steel appliances and stone countertops. The main floor features a well-appointed powder room and walkout access to a stunning back deck overlooking the peaceful canal leading to beautiful Blue Lake Huron perfect for morning coffee or sunset glasses of wine. Two upper generously sized bedrooms offer ample natural light and plenty of closet space, creating a comfortable and relaxing haven. The lower level is fully finished with coastal knotty pine walls and ceilings exuding warmth and charm. Enjoy the built-in bar, perfect for entertaining, or easily transform part of the space into a third bedroom with the simple addition of an egress window. Say goodbye to exterior upkeep your doors, windows, decking, roof, snow removal and all outdoor maintenance are covered in the low condo fees.. effortless homeownership. Snowbird?? No worries here...they take care of it all...you just go and come back to serenity during the summer months! Just a short walk away, Grand Bend Beach awaits with its sun, sand, and surf, while the downtown offers boutique shops, dining, and entertainment. Nestled in a peaceful pocket, off of Main St, the home lets you enjoy tranquility while still being close to the action. With two owned parking spots right outside you door, you'll never have to search for space. Whether you're looking for a permanent residence or a seasonal getaway, this condo delivers the best of both worlds. This is more than a home it's a lifestyle. Schedule a tour today and start living the good life! (id:59911)
Coldwell Banker Peter Benninger Realty
169 Aspen Way
Blue Mountains, Ontario
Beautiful, spacious chalet in prestigious Nipissing Ridge near Alpine & Craigleith ski clubs & Blue Mountain's year round activities inc skiing, golf, trails, shopping, dining, & more! This 3133 SF, 4 bedroom chalet sits on 1/3 acre, xeriscaped, automated sprinklers, and treed for maximum ease, enjoyment & privacy. Custom built for the current owner & completed in 2004, it continues to exude timeless quality & is ready for new owners to enjoy the excitement of all the area has to offer. The top floor offers an inviting living area w a soaring vaulted ceiling, cozy gas fireplace, & 2 pc bathroom. The open concept is perfect for entertaining, both inside, & outside on the deck w automated shade cover. A separate den for reading or work completes the top floor space. The main floor of the home offers the primary bedroom w 3 pc ensuite bath, + two guest bedrooms w a 3 pc bath to share. The basement is fully finished featuring a bright 4th bedroom & 4 pc bath including a jacuzzi tub, a family room, laundry room & small gym. Outside a full width composite deck offers covered seating, a TV, & kitchenette, w steps down to a large patio area w inviting hot tub & a lounging or conversation area. Driveway, trees and steps to deck have automated lighting. An oversized single, detached garage offers room for parking & extra gear and has a covered walkway from its side door up the deck and into the mudroom. Steps from this wonderful property are both the famous Georgian Trail for jogging, cycling, and X-Country ski in winter, and Northwinds Beach, renowned for it favourable kitesurfing winds. In winter, the Craigleith ski club services this neighbourhood with a club bus! AirBnB type rentals are not legal here nor can an STA License be obtained. Come and view this offering today! Floorplans available. Since 2022, $360,000 in improvements have been done, ask LB for details. Hydro, Gas & Water avg approx $320/mth. Buyer reps must accompany their clients to receive full pay. (id:59911)
Royal LePage Locations North
104 - 824 Woolwich Street
Guelph, Ontario
Three professionally designed model homes are now open for private viewings! Welcome to Northside, by award-winning builder Granite Homes - an exceptional new build community of stacked condo townhomes. This Terrace Interior Unit offers 993 sq. ft. of well-designed, single-storey living, plus an additional 73 sq. ft. of private outdoor terrace space. Inside, you'll find two spacious bedrooms, two full bathrooms, and upscale finishes throughout, including 9-ft ceilings, luxury vinyl plank flooring, quartz countertops, stainless steel kitchen appliances, and in-suite laundry with washer and dryer (included). Parking options are flexible, with availability for one or two vehicles. Ideally located beside Smart Centres, Northside offers the perfect blend of quiet suburban living and convenient urban access. You're just steps from grocery stores, retail, dining, and public transit. Book your private tour today to hear about our special promotions. (id:59911)
Exp Realty
47 - 181 Skyline Avenue
London North, Ontario
A rare opportunity to purchase a stunning bungalow in Stonebrook, one of the most sought-after vacant land condominiums in London. The home is 1600 square feet on the main level with a recently finished basement that includes the addition of heated floors and a cozy fireplace in the den. The heated tiles extend throughout the added kitchenette and 3-piece bathroom. The basement also features 2 additional bedrooms and a workshop with a built-in workbench for woodworking and/or other projects and hobbies. On the main level the 9-foot ceilings add to the open concept feel and allow for large windows overlooking a private back yard complete with a deck and a gas line for the BBQ. The kitchen showcases a large island with granite counter tops and breakfast bar seating, all modern appliances including a gas stove. The main floor Master bedroom is complete with massive European style tilt and turn windows and a gorgeous ensuite and walk in closet. The 2-car garage has also been updated, adding new garage doors and insulation throughout, as well as an electric heater to quickly and efficiently heat to your comfort. The condo fee of $340 a month covers maintenance of the grounds such as snow removal right to your door, grass cutting, and a sprinkler system to keep your home looking pristine year-round. The location is quiet, yet still close to all amenities. Book a showing and see this rare find for yourself. (id:59911)
Culligan Real Estate Limited
282 Mar Side Road
South Bruce Peninsula, Ontario
This stunning 6.5-acre waterfront estate offers the perfect blend of space, serenity, and opportunity. Tucked along a circular lane, the updated brick raised bungalow with 2347 sqft of finished living space features a walk-out basement, double attached garage, a showstopping 3,760 sq ft red barn and private beach- perfect for hobby farm with a couple horses or family retreat! Step inside to a welcoming foyer with soaring ceiling and hardwood floors that flow throughout the spacious, light-filled home. The warm and elegant living room, complete with a handsome gas fireplace connects seamlessly to a formal dining area and charming, country-style kitchen -the heart of the home. With room for a harvest table, ample cabinetry, and generous counter space, it's perfect for gathering family and friends. French doors open to a large deck with peaceful views of the barn, trees, and glistening water beyond. Three well-proportioned bedrooms offer ample closet space and a beautifully appointed 5-piece main bath complete the main floor. Downstairs, the walk-out lower level continues to impress with a spacious family/recreation room with two seating areas, warmed by a wood stove (2019), and French doors that open to a covered patio- plus two additional bedrooms, a second full bathroom, laundry, and interior garage access. The massive red barn (2006) boasts 4 heated horse stalls, concrete floors, storage, and endless space for your toys or events- many a barn dance has been held here! Follow the lane to your private waterfront paradise on pristine Berford Lake, part of the Great Lakes basin. Enjoy swimming, kayaking, and fishing from your approximately 140' of shoreline with clean rock/sand entry, private 112' dock, bunkie, play area, and a large firepit for unforgettable evenings. All just 15 minutes from the shops and restaurants of Wiarton in beautiful South Bruce Peninsula. An exceptional property with room to live, play, and dream-this is lakeside country living at its finest. (id:59911)
Chestnut Park Real Estate
