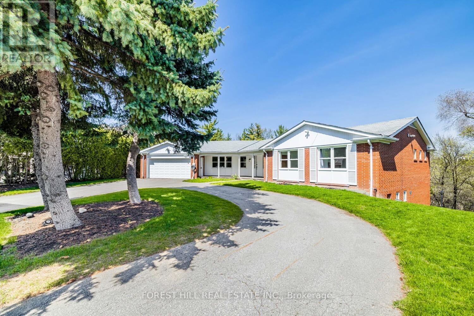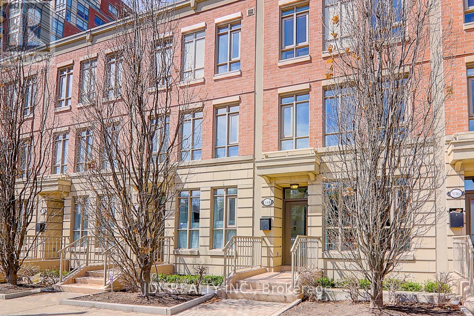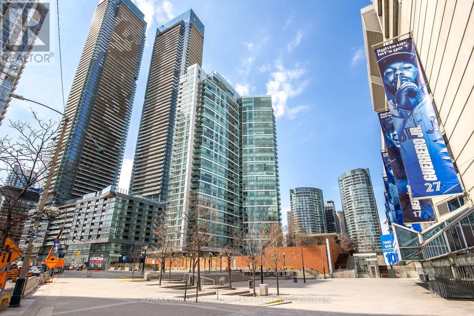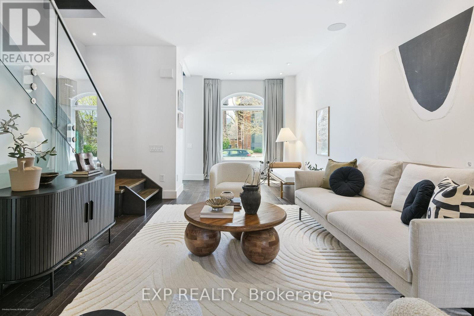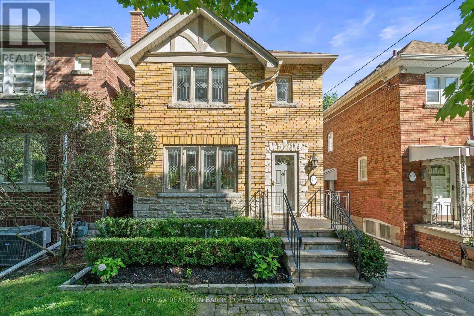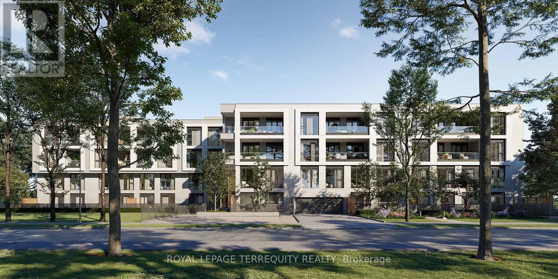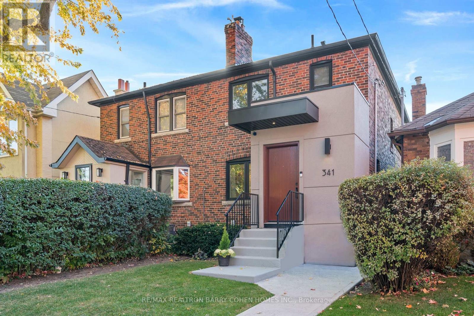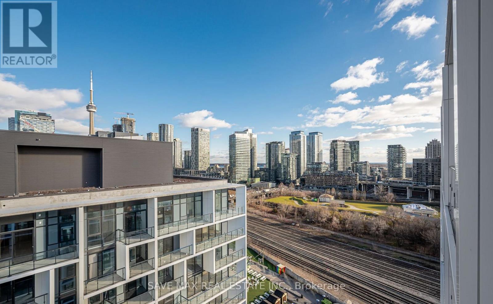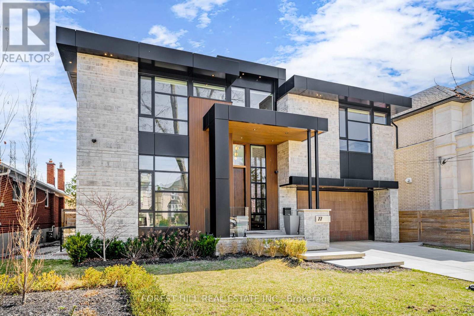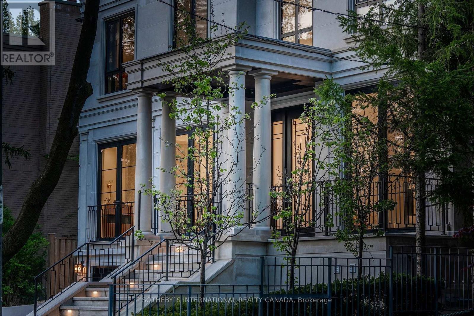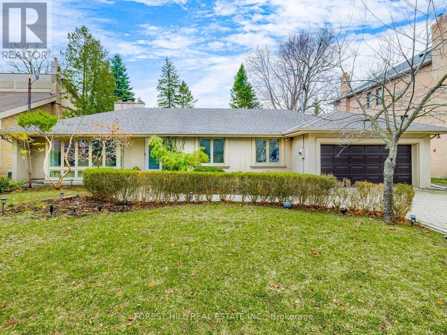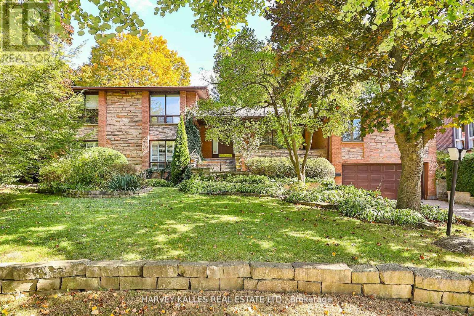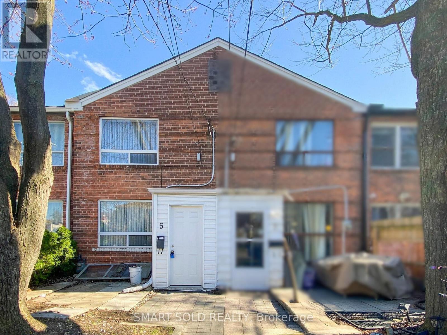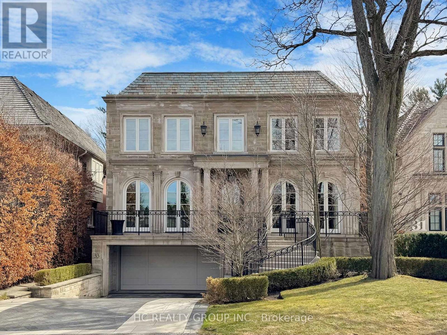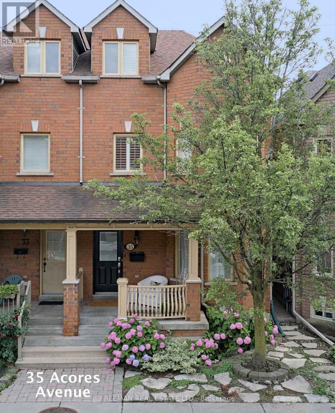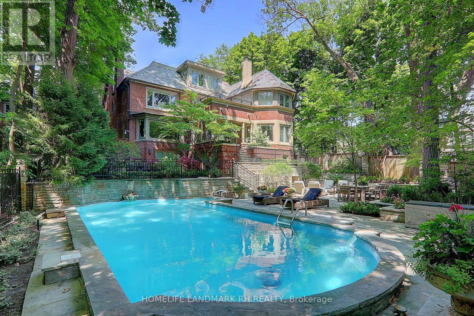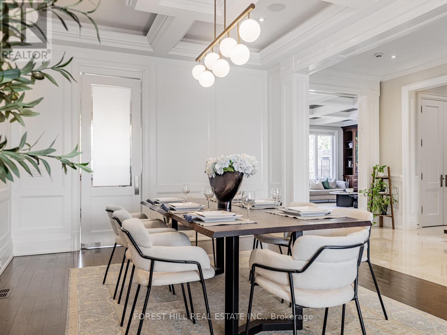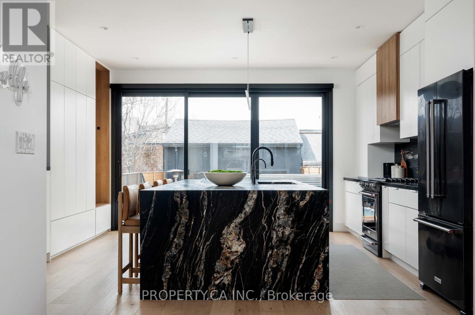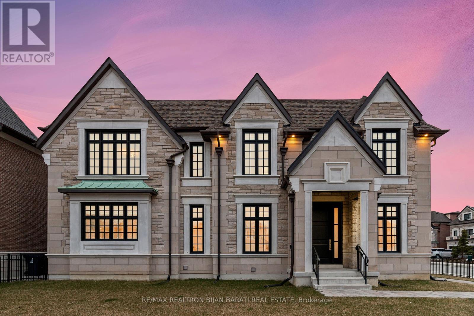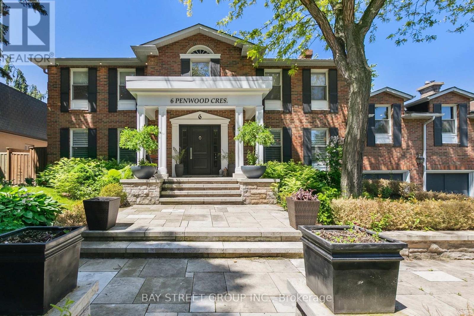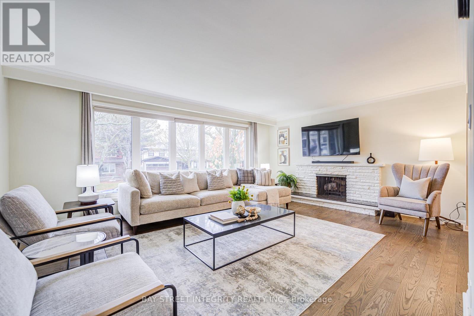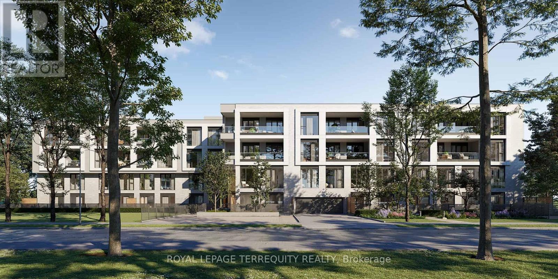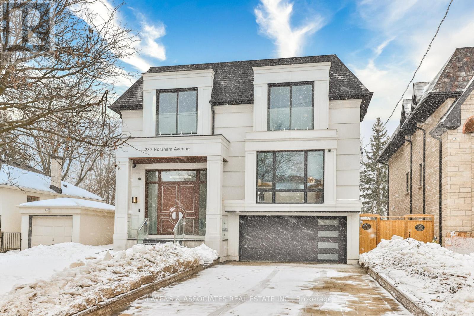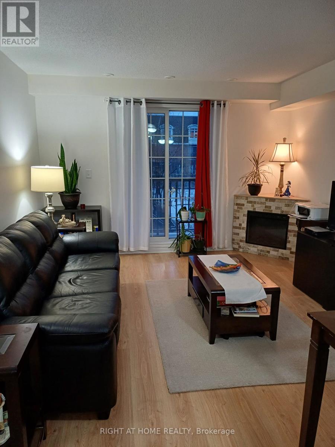10 Courtwood Place
Toronto, Ontario
*** Simply Gorgeous *** ONE OF A KIND LAND( 1,235 Ac) *** R-A-V-I-N-E Land ----- UNIQUE RAVINE Land*** SPECTACULAR VIEW *** UNIQUE (Creek & Deep Land ---- 1.235 Acre Land ---- 53,797.97 sq.ft as per survey and mpac ------- Total Living Space of 4,692 SF(Main Floor + A Full Walk-Out Lower Level As Per Mpac) on Quiet Court and Nestled In The Heart Of Prestigious Bayview Village. This Enchanting Oasis Sits On One Of Largest Ravine Lots In Bayview Village Neighbourhood, Spanning Almost 1.235 Acre Backing Onto A Private ---- Cottage like Conservatory Area. The Property Offers Plenty Of Space for Outdoor Enjoyment & Future Expansion Or L-U-X-U-R-I-O-U-S Custom-Built Home, Endless Opportunities. The Residence Features Spacious Principal Rooms ---- Step inside & Prepare to be Entranced by "STUNNING" RAVINE VIEW in Foyer and "PRIVATE--RAVINE VIEW" from Most of Rooms ---- Oversized Balcony Overlooking Ravine Views. The Property provides Numerous Recent Upgrades, Including Updated Kitchen(2024-- New Cabinet,New Appliance,New Countertop,New Backsplash) and Refinished-Washrooms. The Lower Level Offers Featuring an Open Concept Rec Room For a Fully On-Grade Walk-Out Basement with Gorgeous "R-A-V-I-N-E" VIEWS. This Property Provides a Massive/Ample Living Space For Your Family Living. This Incredible Property Presents Endless Possibilities Move Right In, Renovate To Your Living, Build Your Dream Home In the future ***Desirable---Top Ranking School:Earl Haig SS ***Don't Miss Out On This Opportunity*** (id:59911)
Forest Hill Real Estate Inc.
Th6 - 934 Mount Pleasant Road
Toronto, Ontario
Well Appointed 3 Bedroom, 3 Bathroom Townhouse Boasts Over 2200 Square Feet Spread Over 4 Very Well Laid-Out Floors.Big Walk-in closet with windows. Plus Access To All Of The Amenities That 900 Mount Pleasant Road Has To Offer. Situated at Mount Pleasant & Broadway, offering the best of midtown Toronto living. Steps from Eglinton subway and future LRT line, close to cafes, restaurants, shops, Sherwood Park and everyday amenities. In a family-friendly community with excellent schools and nearby green spaces. (id:59911)
Jdl Realty Inc.
192 Wilfred Avenue
Toronto, Ontario
***Top-Ranked Schools Zoning------Hollywood PS/Earl Haig SS****Absolutely Gem****Spotless Condition****Stone Facade/Brick Exterior*Unparalleled L-U-X-U-R-Y C/Built On One Of The Deepest Lot In Willowdale East***Approx 3400sq(1st/2nd)+Finished W/Out Bsmt with Hi-Ceiling****Meticulously Mntnd/Elegant-Timeless Flr Plan----Combination of Elegance and Contemporary****This Home offers a Large Foyer and Open-Concept Living/Dining rooms & Super Bright/Sunny Large Family room and Kitchen/Breakfast area for Your family's ultimate comfort and functionality*Hi/Cfrd/Drpd Cngs & Lots Of Millworks & Built-In Pantry & Bookcase*Woman's Dream with Top-Of-The-Line Appliance*Subzero/Wolf Brand), Large Centre Island and Breakfast Area Combined*** Bsmt W/H-E-A-Ted Flr-Main Flr Lib-Spacious Foyer,Private Elevator 3- levels Top-Ranked School-Hollywood Ps/Earl Haig Ss*Well-Maintained/Super Clean-Bright:Feels Like A Brand-New Hm*Close To Bayview Village Mall,Hwy (id:59911)
Forest Hill Real Estate Inc.
2909 - 81 Navy Wharf Court
Toronto, Ontario
Bright And Spacious 2-Bed + Den, 2-Bath Corner Unit With Parking, In A Highly Sought-After Building. This 859 Sq Ft Condo Features A Functional Layout With New Laminate Flooring, 9 Ft Ceilings, And Floor-To-Ceiling West-Facing Windows. The Open-Concept Kitchen Includes Granite Countertops, Upgraded Cupboards, And A Double Sink. The Den Can Easily Serve As A Third Bedroom. Enjoy A Private Balcony, Ensuite Laundry, And Updated Bathrooms With New Vanities, Faucets, And Fixtures. The Primary Bedroom Offers His & Her Closets And A Full Ensuite. Amenities Include A Concierge, Indoor Pool, Gym, Rooftop Deck/Garden, Sauna, And Community BBQ. Steps To Transit, Highways, Rogers Centre, Dining, And ShoppingUrban Living At Its Best. (id:59911)
RE/MAX Urban Toronto Team Realty Inc.
106 Macpherson Avenue
Toronto, Ontario
A masterfully rebuilt home in the heart of Summerhill, 106 Macpherson Avenue pairs timeless style with rare attention to detail. Taken back to the studs and reimagined with no expense spared, this 4-bed, 5-bath home offers Scavolini cabinetry throughout, Gaggenau appliances, radiant heated floors in all bathrooms, kitchen, and basement, and a layout thats both functional and elegant. The kitchen is clean-lined and timeless, with a panelled fridge and dishwasher, double wall ovens, microwave, induction cooktop, under-cabinet vacuum, instant hot water tap, and clever storage. You walk out from the kitchen to a beautifully landscaped, very private backyard with a quiet sitting area an inviting urban retreat. Each bedroom has its own bathroom--a rare city luxury. The king-sized primary suite includes solid wood doors, custom built-ins, and a spa-like ensuite. The third-floor bedroom is impressively large and also fits a king; the second bedroom accommodates a queen. The finished basement was dug down for high ceilings and features a full bedroom, bathroom, laundry, wet bar, and a temperature-controlled wine cellar. Throughout the home: built-in speakers, upgraded sound insulation, and smart under-stair storage. A private rooftop terrace offers a quiet escape above it all. Perfectly positioned between Avenue and Yonge, this MacPherson home is surrounded by tree-lined streets and some of the city's most beautiful architecture. Walk to Harvest Wagon, Terroni, Oliffe, Osteria Giulia, Nadege, and the Rosedale Ravine. Yorkville and Rosedale are minutes away. A rare opportunity in one of Toronto's most refined and walkable neighbourhoods. Permit parking also available. (id:59911)
Exp Realty
4 - 89 Rameau Drive
Toronto, Ontario
Welcome to this meticulously maintained 2+1 bedroom, 2-bathroom townhome offering nearly 1,400 sq ft of total living space. Featuring updated laminate flooring throughout, this bright and spacious home is ideal for first-time buyers or downsizers looking for comfort without compromise.The generous living room overlooks the private back garden, perfect for relaxing or entertaining. A formal dining room opens into the eat-in kitchen, complete with ample cabinetry and a large pantry. Upstairs, the spacious principal bedroom boasts a double closet. The lower level includes a versatile recreation room that can serve as a third bedroom or home office.Enjoy peace of mind with all new appliances (2024), newer furnace (approx. 2018), and recently installed windows and back door. Includes one parking space. Located in one of the best high school districts, just steps from transit, amenities, Seneca College, and the DVP. Low maintenance with a quarterly $90 garbage removal fee.Dont miss this perfect blend of space, updates, and location! (id:59911)
Bay Street Group Inc.
1011 - 88 Blue Jays Way
Toronto, Ontario
Luxury Larger Bachelor Studio 431 Sq.Ft. Plus 19 Sq.Ft. Balcony In The Heart Of Toronto's Harbor Front & Entertainment District, Bright & Open Layout, B/I Appliances, 9' Higher Ceiling, Laminate Floor Throughout, Luxury Granite Counter & B/Splash, S/S Appliances, Marble Floors & Tiled In Bathrm, Minus Walk To Lake, Transit, Restaurants, Rogers Center, Tiff Festivals, Shopping, Luxurious Rooftop Infinity Pool, Club Fitness. (id:59911)
Real Home Canada Realty Inc.
7 Fairmeadow Avenue
Toronto, Ontario
**Only over 5yrs old**Magnificent--sleek design & fully upgraded interior & upgraded chef's dream culinary-modern experience kit & appl(Spent $$$)----Boasting 4513Sf living area(1st/2nd Flrs) & you could design-finish your own needs of hi ceiling/spacious basement---L-U-X-U-R-Y lifestyle &t he most upto date & fashionable interior/stylish home***This home is offering a breathtaking-open concept design & out/inside view thru-out floor to ceiling windows--perfect blend of your luxury lifestyle & your family comfort living & Inviting large foyer overlooking cozy court yard with built-in vanity--graciously sunfilled living room & captivating open concept of woman's dream/culinary experience kitchen with top-of-the-line appl(subzero/wolf brand-oversized c/island with double sink) & urban style pantry/vanity--truly perfect for entertaining/gathering of friends/family dining room & family room with floor to ceiling windows all around---expansive-stunning of floor to ceiling windows are elevating each space into something extraordinary & viewing beautiful our door views**Large lounge area on 2nd floor makes this home truly one of a kind!**The primary suite serves as a tranquil private space and stunning-hotel style vanity closet & lavish ensuite for ultimate privacy and luxury**The spacious all bedrooms have own ensuite with ample-large closet area**The direct access from garage to a mud room area & private backyard**Close to all amenities (id:59911)
Forest Hill Real Estate Inc.
522 Roselawn Avenue
Toronto, Ontario
Stunning Family Residence In Torontos Most Desirable Neighbourhood, Impeccably Renovated With Contemporary Upgrades From Top To Bottom. This Beautifully-Presented Home Exemplifies Modern Elegance With Expanded Principal Spaces, High-End Finishes & Enhanced Functionality. Bright Main Level Designed In Seamless Open-Concept Flow. Living Room Exudes Timeless Charm W/ Leaded Glass Windows, Wood-Burning Fireplace & Stylish Shiplap Built-Ins Including Sonos Speaker System. Dining Room W/ Walk-Out To Spacious Deck & Rear Gardens. Eat-In Kitchen W/ Oversized Centre Island, Porcelain Countertop, Floor-to-Ceiling Pantry & Luxury Appliances. Upper Level Presents Sun-Filled Primary Suite W/ Custom Blackout Drapery & Oversized Closet, Second Bedroom Overlooking Expansive Backyard, Third Bedroom W/ Expansive Custom Built-In Wardrobe, Tastefully Renovated 5-Piece Bath With Heated Floors. Full Basement Includes Generous Fourth Bedroom Or Family Room & 4-Piece Bathroom. Highly Sought-After Fenced Backyard Retreat W/ Impeccably Maintained Barbecue-Ready Deck, Stone Patio & Pergola, Vast Open Green Space, Mature Tree Cover, Abundant Sunlight & Perennial Gardens. Superb Location In Coveted Forest Hill, Allenby School District, Parks, Top Amenities, Transit & Major Highways. An Outstanding Home For Family Living. (id:59911)
RE/MAX Realtron Barry Cohen Homes Inc.
301t - 200 Keewatin Avenue
Toronto, Ontario
Indulge in unparalleled luxury living at The Residences on Keewatin Park - an exclusive enclave of 36 estate-like suites designed for the discerning buyer. Nestled in one of Toronto's most coveted neighbourhoods, The Keewatin offers privacy, elegance, and refined living, ideal for those seeking a sophisticated downsize or an extravagant pied-a-terre. Suite 301 offers 979 sq. ft. of thoughtfully designed space with a well-laid-out floor plan that feels like a private residence. Featuring a luxurious Scavolini kitchen with an oversized island, quartz countertops and backsplash, and abundant storage, this suite is meticulously crafted to suit your lifestyle. Enjoy a spacious primary bedroom with a walk-in closet and a spa-like ensuite, plus a large den and second full bath. Step onto your private terrace for al fresco dining on warm summer evenings. At The Keewatin, nothing is left to chance. Residents enjoy the utmost in comfort, design, and discretion truly a rare offering in the city. Just a short walk to Sherwood Park, Yonge Street, Mt. Pleasant, fine dining, and transit. Architecturally distinct, The Keewatin is a true gem in the area. (id:59911)
Royal LePage Terrequity Realty
514 - 260 Sackville Street
Toronto, Ontario
Welcome to One Park West at 260 Sackville Street, home to chic modern condos. Unit 514 is a stunning 725 square foot 1+1 condo with 9 ceilings and laminate flooring throughout.The bright, open-concept living and dining area is designed for both comfort and functionality, featuring floor-to-ceiling windows that bathe the space in beautiful natural light.The modern kitchen features plenty of cupboard space, sleek granite countertops, stainless steel appliances, and a breakfast bar, perfect for entertaining.The primary bedroom is a bright and airy retreat, with expansive windows that fill the room with natural light, a generously sized closet, and a spa-like 4-piece ensuite with a soaker tub.The large den is a standout feature ideal as a dedicated home office or a comfortable second bedroom next to a spacious 3-piece bathroom with a walk-in shower.Finally, this unit opens onto a large west-facing balcony with an unobstructed view and includes parking and a locker. Located at the corner of Sackville and Dundas East, this vibrant community is in the midst of a $1 billion revitalization program and offers all of lifes essentials including restaurants, shops and cafes.The hub of this community lies in its state of the art recreational facilities including sports field, a community centre, the Pam McDonnell Aquatic Centre and a designer playground. Sandwiched between Cabbagetown and Corktown, all the amenities of these eclectic neighbourhoods are just a short walk away including Corktown Common, the Distillery and Riverdale Farm. And with TTC access at your doorstep, all of Toronto is within reach. With a 24 hour concierge, rooftop garden with BBQ area, a gym and more. (id:59911)
RE/MAX Urban Toronto Team Realty Inc.
210 - 66 Portland Street
Toronto, Ontario
Modern Loft Living with a Private Terrace in the Heart of King West. Welcome to 66 Portland, a rarely available gem in one of King Wests most coveted boutique buildings. This stunning open-concept loft offers an exceptional blend of style, space, and urban tranquility. Soaring exposed concrete ceilings and floor-to-ceiling windows create a dramatic, airy feel, while the thoughtfully designed layout maximizes every square foot. Step into an expansive living and dining area that flows seamlessly to your massive private terrace - perfect for entertaining, relaxing, or enjoying quiet evenings above the city. The custom built-in banquette adds both style and functionality to the dining space, while the sleek kitchen keeps things modern and practical. The spacious primary bedroom features full-height wall closets and sliding glass doors for privacy, and the versatile den is ideal for a home office or creative studio. Plus, enjoy the convenience of included parking and a locker. Tucked away on a quiet street yet just steps from Toronto's best restaurants, nightlife, and transit, this is your chance to own a truly unique sanctuary in the heart of it all. Don't miss this rare opportunity to live in one of King Wests most exclusive addresses. (id:59911)
Property.ca Inc.
110 Roseneath Gardens
Toronto, Ontario
This spacious, updated, and bright semi-detached family home nestled on a sought-after, neighborly street in Torontos vibrant Oakwood Village.This lovingly maintained home beautifully balances modern upgrades with its original character and charm. Featuring three generously sized bedrooms, two bathrooms, and a mutual drive, theres space here for your whole family to grow.Enjoy an open-concept living and dining area, and an updated kitchen that walks out to a deck overlooking a private, fenced backyardperfect for entertaining or relaxing.The spacious, mostly above-grade basement with a separate entrance and roughed-in kitchen. Ideal for an in-law suite, home office, or future rental income.The high-efficiency solar panel system, installed through a government program, dramatically reduces energy bills while supporting a greener planet.Ultra-Low Energy Bills. Solar-Powered Living. Eco-Friendly & Wallet-Friendly! Open house Saturday and Sunday from 2pm to 4pm (id:59911)
Right At Home Realty
91 Roe Avenue
Toronto, Ontario
Immaculately maintained centre hall home nestled on prestigious Roe Avenue in the highly sought after Lawrence Park neighbourhood. This elegant home exudes timeless charm and pride of ownership, featuring spacious bedrooms, and exceptional natural light throughout. Windows in every room flood the home with warmth and brightness, enhancing its luxurious and welcoming atmosphere. Owners have lived in the home for 40+ years. Great neighbours! Highlights include: 4 bedrooms upstairs plus a recreation room in the basement. Elegant hardwood flooring throughout. 3-piece bathroom on the second floor with heated floors. Partially finished basement with rec room, bathroom, laundry, cold storage, and sump pump. Beautifully landscaped backyard with deck and hot tub. Front parking pad (not currently legal) plus covered garage parking at the rear of the home. Perfectly suited for families or buyers seeking a move to one of Toronto's most desirable communities, this home offers multiple possibilities: move in and enjoy, or update to suit your personal style. Surrounded by top-ranked schools John Wanless PS, Glenview Senior PS,Lawrence Park CIand minutes to Havergal, Loretto Abbey, Toronto French School (TFS), and Crescent. Walking distance to parks, vibrant local amenities, and within easy reach of grocery stores, dining, and transit. Prime location just 15 minutes to Lawrence Subway Station and a two-minute walk to the 147/61 TTC Express Bus to downtown. This home seamlessly blends historic character with modern convenience, offering a rare opportunity for discerning buyers. (id:59911)
Property.ca Inc.
341 Woburn Avenue
Toronto, Ontario
Contemporary Elegance In The Highly Coveted John Wanless Neighbourhood. This Exceptional Residence Captures The Essence Of Modern Family Living. Beautifully Open & Bright Main Level Delivers Tasteful High-End Finishes, Functional Design & Cozy Appeal. Living Room Showcases Stylish Gas Fireplace W/ Stone Surround & Oversized Windows. Large Formal Dining Room Opens To Eat-In Kitchen W/ Custom Cabinetry, Waterfall Island Breakfast Bar & Luxury Appliances. Sun-Filled Family Room W/ Full-Wall Windows, Custom Built-Ins & Walk-Out To The Gorgeous Deck That Opens To The Kitchen. Upper Floor Presents Spacious Primary Suite W/ Ensuite, 2 Bedrooms & 4-Piece Bathroom. Meticulously Renovated Basement Complete W/ Separate Entrance, Fourth Bedroom, Laundry Room & Generous Scale For Entertaining. Sublime Backyard Retreat Boasts Expansive Barbecue-Ready Patio Ideal For Lounging, Vast Green Space, Gardens, Picnic Area & Abundant Sunshine. Unbeatable Setting In Torontos Most Desirable Family Neighbourhood, Steps To Upper Avenue Village, Havergal Collegiate, Top-Rated Public Schools, Blythwood Ravine Trails & Public Transit. A Complete Treasure In Every Aspect. (id:59911)
RE/MAX Realtron Barry Cohen Homes Inc.
Ph 11 - 9 Tecumseth Street
Toronto, Ontario
Welcome to 9 Tecumseth Street PH11. This stunning 1-bedroom penthouse suite in a luxurious building built by Aspen Ridge, located in the heart of Toronto's vibrant Fashion District at King & Bathurst. With soaring 10-foot ceilings and $10k in premium upgrades, this condo offers modern elegance and comfort at its finest. Enjoy breathtaking, unobstructed views of the iconic CN Tower and the stunning city skyline from your private perch. The unit comes complete with a convenient locker and boasts an open concept living space designed for urban living. Enjoy exceptional amenities including a fully equipped gym and a stylish lounge, all just steps away from your door. You will also love being steps away from The WELL and the STACKT Market, offering endless dining, shopping, and entertainment options right at your doorstep. Live in luxury in one of Torontos most sought-after locations, in a building developed by the reputable Aspen Ridge. This condo won't last long experience the best that downtown Toronto has to offer! (id:59911)
Save Max Real Estate Inc.
204 - 1 Duplex Avenue
Toronto, Ontario
LOCATION LOCATION LOCATION!!! Rarely Offered Condo in Quiet Boutique Building. Ultra Spacious 1254 Sq Ft 2 Bedroom, 2 Storey Urban Oasis With Sumptious 162 Sq Ft New York Style Terrace Walkout From Primary. Almost Impossible to Find A Condo This Size. Size DOES Matter!!! Both Bedrooms With 4-Pce Ensuite Bathrooms and Large Closets. Minutes to 401, Steps to TTC, Easy Commute to Downtown. Underground Access to Finch Subway, No Need to Go Outside in Winter. Shopping & Restaurants At Your Door. Perfect Space for Downsizers. Opportunity of a Lifetime for Renters To Own. Listed Under $600,000. Come & See For Yourself, You Won't Believe Your Eyes!!! (id:59911)
Keller Williams Portfolio Realty
70 Don River Boulevard
Toronto, Ontario
Unlock the endless potential of this captivating 3+1 bedroom, 3 bath home, perfectly set on a majestic 90.17 x 728.94 ft. lot that backs onto the serene West Don River. Nestled on a peaceful and private street amidst multi-million dollar homes, this property offers an unparalleled blend of privacy, tranquility, and prestige. Step outside to discover direct access to the picturesque walking and ski trails of Earl Bales Park, along with scenic vistas of the nearby Don Valley Golf Club ideal for nature lovers and outdoor enthusiasts. The homes impressive architectural details include soaring ceilings, elegant hardwood floors, and generously sized rooms, providing a blank canvas for your personal vision. The spacious primary bedroom serves as a peaceful retreat with oversized windows that fill the room with natural light. Enjoy the convenience of a large walk-in closet and a spa-like 4-piece ensuite, creating the perfect sanctuary. The finished lower level adds versatility with a cozy wood-burning stove, a fourth bedroom, and a walk-out ideal for guest accommodations or additional living space. A 3-car garage with an extra rear door allows seamless access to the expansive backyard, perfect for effortless outdoor projects or entertaining. Envision transforming this sprawling private yard into your personal urban oasis a peaceful retreat right in the city. Despite its serene, secluded setting, you're just moments away from the vibrant intersection of Bathurst and Sheppard, offering the best of both worlds: city convenience with a countryside feel. Whether you're dreaming of a full renovation or envision a custom rebuild, this property presents a once-in-a-lifetime opportunity to create your dream home in one of Lansing-Westgates most sought-after neighbourhoods. Embrace the chance to turn this hidden gem into a masterpiece in an unbeatable location! (id:59911)
Rare Real Estate
64 Elsa Vineway Drive
Toronto, Ontario
Attention First Time Home Buyers !!! Newly Upgraded Townhome In Highly Desirable in Bayview Village. Plenty Upgrades. Engineer Wood through out. 2 Fireplaces. Chef Inspired Kitchen, Quartz Counters, B/I Cooktop. Smart Home, lights, stove, Connect To WiFi .Huge Windows In Living Room Overlooking In Backyard.Upgraded Master Bedroom W/I Closet. And Much More!--Renovated W/Quality & Detail In Mind.Fully Fenced Yard & Large Deck.Walk To Transit, Fairview Mall, Seneca College Finch Campus, And Mins To Hwys !! (id:59911)
Bay Street Integrity Realty Inc.
77 Risebrough Avenue
Toronto, Ontario
**Architecturally**Spectacular**and**Luxuriously appointed**this custom-built **URBAN-STYLE** Masterpiece of residence is a set on an UNIQUE land 62.50Ft x 201.68Ft***Step into a realm of contemporary opulence where luxury seamlessly meets functionality --- This extraordinary home with ultimate comfort and style offers approximately 7000 sq. ft. of refined living space(approximately 5200 sq. ft/1st-2nd floors + prof. finished w/out basement), including the lower level, where no detail has been overlooked and no expense spared. This architectural modern gem boasts an open concept design, showcasing high-end finishes and expansive living spaces, over 19ft soaring ceilings draw your eye upward(living room) from ceiling to floor windows design flooded with natural light. The main floor features a sophisticated library with custom-built ins and glass dr, built-in speaker. The chef's kitchen is outfitted with top-of-the-line MIELE appliances, commercial-grade cabinetry and massive centre island, breakfast bar area, flowing seamlessly into a grand family room with a striking fireplace and easy access to a terrace(entertainer's oasis). The butler's kitchen of main floor allows a preparation of your family's daily meals. The primary suite is a private retreat with a fireplace, complete with a lavish heated ensuite, timeless elegance of built-in closets & a serene balcony. Each bedrooms are generously sized with high ceilings and its own ensuites. The lower level is designed for ultimate comfort and entertainment, offering a spacious--massive/open concept recreation room, a show-stopping wet bar with heated floors. a home gym with sauna and Steam shower. The nanny's room has own ensuite--------a truly unparalleled living experience home****2FURNACES/2CACS,2KITCHENS,TOP-OF-THE-LINE "MIELE" BRAND APPLIANCE---ELEVATOR----2LAUNDRY ROOMS,HOME GYM,FLOOR TO CEILING WINDOWS,SOARING CEILING,HEATED FLOOR,CRESTON Smart Home System & MORE (id:59911)
Forest Hill Real Estate Inc.
101 Dunloe Road
Toronto, Ontario
Forest Hill private residence tailored for sophisticated homeowners who indulge visionary luxury living. This new custom home built in 2022. A generous list of inclusions is enhanced in 2023. Comprehensive home automation and surveillance with wifi and mobile control. Lorne Rose architecture reimagines opulence. Indiana Limestone Facades. Grand front landing exudes sumptuous grandeur. Appx 11 to12 ft high ceilings & 25 ft open to above, enlarged rectangular rooms for effortless deco. California style windows & doors, 4-elevation openings, extended skylight, mahogany & triple-layered glass entrances magnify layout excellence. Seamless indoor-outdoor transitions with unlimited natural lights & fresh air. Premium engineering ensures everyday comfort. Five bedroom-ensuite all with flr-heated bath & personalized wardrobe. Two upscale culinary kitchens inc Lacanche Stove & Miele Packages. Rosehill 700-b Wine Cellar.2-beverage bars. Media w projector. Upper & Lower 2-laundry.Power Generator. 3-Floor elevator. Double AC, Furnaces, Steam-humidifiers & Air-cleaners. Central Vac. Napoleon Fireplaces w Marble Surrounds. Polk Audio b/i speakers. Prolight LEDs. Custom metal frames. Italian Phylrich hardware. Dolomite marble & Carrera floor. Premier white-oak hardwoods. Enormous lavish cabinetry sys resonate organized minds. Exterior snow-melting & irrigation throughout. Heated Pool w Smart Fountain. Outdoor Kitchen. Ext Camera, Sound & Lighting Sys. Wraparound stone landscaping for easy maintenance. Heated walkout from Exercise. Separated staff/nanny Quarter. Office with stone terrace & guest access. Storage facility excavation. Polished garage E-Car charger & Bike EV & steel paneling. East of Spadina. Walking to UCC, BSS, FHJS and the Village. Proximity to downtown, waterfront, social club, art gallery, fine dining & shopping. Luxury with Ease. This residence have-it-all. Valued for an epitome of high-end refinements and wealth of amenities. (id:59911)
Sotheby's International Realty Canada
17 Vernham Avenue
Toronto, Ontario
***Rare Opportunity***Exceptional 82 x 146 Ft Land----South exposure on quiet street in prestigious/most-sought after Bayview/York Mills neighbourhood***This spacious & expansive, approximately 3000 sq. ft living space + finished basement, Updated---Upgraded Ranch Style Bungalow with South Exposure & Private Backyard with an Inground Swimming Pool Offers Incredible Future----Potential/Potential(For Renovators, Builders and Fam/End-Users)**The main floor offers an Elegant living room with a Gas fireplace and built-in vanity & massive-huge dining room, easy access to a large deck & Gourmet--updated kitchen with a cozy family room, easy access to an entertainer's dream, huge/private backyard with a swimming pool and hot tub. The primary bedroom has 5pcs ensuite and huge walk-in closet, overlooking a private/huge backyard. The main floor provides a good size of bedrooms with natural light, main floor laundry area(washer) & easy access--enclosed "hot tub" area. The basement has spacious/open concept recreation room with a kitchenette area, 2bedrooms and large laundry room with storage area.----------This home is perfect for living now and rebuild a luxurious your dream home in the future ----------- Direct access from the garage to main floor, 2cars garages (id:59911)
Forest Hill Real Estate Inc.
11 Elkpath Avenue
Toronto, Ontario
One of the most prestigious neighborhoods in Bridlepath! Well-built and grandly upgraded with more than $300K in 2022, Detached Home in St. Andrew-Windfields, Sitting on a quiet and private street. Premium lot size. Expansive Living Space W Family Rm, Formal Dining, Eat-In Kitchen, Office on Main Floor. Modern Kitchen W Granite Counters & High End S/S Appliances. Beautiful Hardwood Flr, Fireplaces, & Walk-Outs To Large Deck Overlooking The Backyard Big, Bright Newly Renovated Basement Rec & Utility Rms. Convenient 4-Car Driveway, 2-Car Garage. (id:59911)
Keller Williams Empowered Realty
21 Nomad Crescent
Toronto, Ontario
Welcome to 21 Nomad Crescent. Endless possibilities await you! Live in, renovate or build your dream home. Ideally situated at Bayview & York Mills, close to all amenities such as top private/public schools, shops, restaurants, public transportation, 401/404 highways and a mere minutes walk to the picturesque Windfields Park. Once inside this sprawling side-split home of approximately 6,600 square feet of total living space, one shall find 3+1 bedrooms, 4 bathrooms, a gourmet eat-in chef's kitchen, multiple gas fireplaces, and an indoor health spa complete with a swimming pool, hot tub, and sauna just a few of the many features this home offers. (id:59911)
Harvey Kalles Real Estate Ltd.
5 Khedive Avenue
Toronto, Ontario
Fully Renovated Freehold Townhouse In The Heart Of Lawrence Manor! This Beautifully Updated 2-Bedroom Home Showcases A Bright Open-Concept Layout With Modern Finishes Throughout. The Spacious Eat-In Kitchen Walks Out To A Private Patio Featuring A Covered Outdoor Lounge Area And A Garden Space, Perfect For Relaxing Or Entertaining. Gleaming Hardwood Floors, A Stylish Renovated Bathroom, And A Finished Upper Level Offering Additional Living Or Play Space. The Functional Basement Provides Potential For An In-Law Suite Or Rental Income Opportunity. Recent Mechanical Upgrades Include Furnace (2020), Hot Water Tank (2021) And AC (2021), Roofing (2018). A Rear Laneway Connects The Private Parking (2) Spots To The Backyard Gate For Added Convenience. Ideal For First-Time Buyers, End-Users, Or Investors Looking For A Turnkey Property. Located Just Steps From TTC, Parks, Schools, Shopping, And More! Do not Miss This Rare Opportunity In A Highly Desirable Neighbourhood! (id:59911)
Smart Sold Realty
74 Woburn Avenue
Toronto, Ontario
Welcome to 74 Woburn Ave Luxury Living in Lawrence Park North. Welcome to this exquisite modern custom-built fairly new residence in the heart of Lawrence Park North, just steps from Yonge Street. This exceptional home showcases unparalleled craftsmanship and luxury finishes throughout, featuring fresh new paint, stunning hardwood floors on all levels, new landscaping, and soaring 11-foot ceilings on the main floor. Designed for contemporary living, the open-concept layout seamlessly integrates the elegant living and dining areas with a breathtaking gourmet kitchen, complete with a huge marble countertop perfect for breakfast and effortless flow into the spacious family room and backyard perfect for both relaxation and entertaining. The second floor boasts a lavish primary suite with custom built-in closets and a spa-like ensuite, along with three well-sized bedrooms spanning the second and third floors. This layout offers added privacy and space, ideal for families with children. The lower level is thoughtfully designed for entertainment, featuring a generous living space, a nanny suite, and a 3-piece bathroom. Located within the highly coveted Lawrence Park School District and minutes from top private schools, this home offers unmatched access to boutique shops, charming cafés, restaurants, and the subway. Nestled across from a parkette, ravines, and recreational facilities, it provides the perfect balance of urban convenience and family-friendly living. Adding even more value, the laneway offers an incredible opportunity to build a nanny suite, in-law suite, or generate additional rental income. Don't miss this rare opportunity - schedule your private viewing today! This rare opportunity must be seen! (id:59911)
Harvey Kalles Real Estate Ltd.
33 Blyth Hill Road
Toronto, Ontario
**Sherwood Homes | Exquisite Richard Wengle-Designed Ravine Retreat** this breathtaking ravine-backed estate, masterfully designed by acclaimed architect Richard Wengle, timeless sophistication with modern craftsmanship. The striking Indiana limestone façade, bespoke millwork, dramatic wall paneling, and impeccable finishes captivate at every turn. The gourmet kitchenboasting a stunning island, premium appliances, and a separate catering kitchenflows effortlessly to the terrace, perfect for alfresco entertaining. The main level also features a refined library, multiple fireplaces, custom built-ins, and a convenient full-sized elevator. Second Level -Four skylights, vaulted ceilings, Primary Bedroom with a cozy fireplace, and a boutique-style dressing room. The spa-inspired ensuite is a masterpiece, featuring marble finishes, a decadent 10-piece layout, and indulgent details fit for a luxury oversized windows framing lush garden views, The lower level is an entertainers dream complete with a walkout to a landscaped patio, gym, media room, wet bar, office, mudroom, and a private nanny suite.Designed for discerning buyers, this home spares no expense-geothermal heating and cooling, radiant floor heating throughout most of Bsmt living area, a gas boiler backup, and even heated driveway, stairs&porch and front steps ensure year-round comfort.Close to excellent several private school and Granite Club, A rare 'opportunity to own a Richard Wengle- designed estate in one of Torontos most sought-after neighbourhoods. Don't miss this extraordinary offering (id:59911)
Hc Realty Group Inc.
35 Acores Avenue
Toronto, Ontario
Contemporary & impeccably finished, this immaculate, bright, move-in ready family home on Acores Avenue offers luxury, comfort & styleall tucked within one of Torontos most charming hidden enclaves. Acores feels like a retreat: wide tree-lined street, easy parking, a true neighborhood spirit & backing onto Garrison Creek Park & community gardens. Newer (~30-year-old), freehold, home with soaring ceilings, hardwood floors and open-concept design create a warm welcoming flow. The chefs kitchen dazzles with custom cabinetry, marble counters, marble backsplash, marble breakfast bar & stainless steel appliances. The 2nd floor features 3 spacious bedrooms (2 with intricately vaulted ceilings), wide hallways and staircases, and bright garden views. 1 of the 3 bedrooms comfortably holds a king sized bed + sofa + desk/chair. The 3rd-floor private suite impresses with vaulted ceilings, space for king-sized bed + seating area + desk + compact fridge +walk-in closet + 4-pc ensuite. Lower level with high ceiling offers a 5th bedroom and 3-pc bathroom & whether a guest suite, entertainment lounge, childrens playroom, or private retreat, its ready to adapt to your needs. Already plumbed & wired for a kitchen or wet-bar, it offers easy potential for a rental suite. Landscaped backyard with gas BBQ line, detached garage & direct access to Garrison Creek Park. The garage qualifies for conversion to Laneway Suite under current City bylaws, for in-law or rental. Additional features: gas fireplace with stunning antique beveled-glass oak mantel creates classic warmth, new washer, gas dryer, built-in vacuum, & updated mechanicals. Easy short walks to Geary Ave, Shaw Bike Route, Christie Pits Park, Wychwood Barns, Casa Loma, Koreatown, Bloor and St Clair. 2 minute walk to #63 10-minute network bus from Eglington W to Liberty Village. Subway Line 2 is 14 minute walk or 7 minutes by bus! Option to purchase completely furnished for turnkey experience. (id:59911)
Freeman Real Estate Ltd.
1532 - 460 Adelaide Street E
Toronto, Ontario
This stunning and contemporary 1-bedroom, 1-bathroom condo is located in Toronto's vibrant St. Lawrence neighbourhood. With large windows that fill the space with natural light, the home creates an inviting and bright atmosphere. The modern kitchen is equipped with quartz countertops and modern finishes. Ideal for first-time buyers or investors, this unit offers an impressive range of amenities, including a gym with a sauna, theatre room, billiards room, party room, library, guest suites, visitor parking, a rooftop patio with BBQ facilities, and 24/7 concierge service. Situated in a prime location, the building provides easy access to St. Lawrence Market, the Distillery District, Eaton Centre, George Brown College, and Toronto Metropolitan University. Surrounded by popular restaurants, shops, and services, this is a fantastic opportunity to own in a well-maintained building with all the perks of city living right at your doorstep. (id:59911)
Cirealty
1 Ridgewood Road
Toronto, Ontario
Prestigious "Forest Hill south". 67' X 140' Ft w/75' at rear at the end of private Cul-De-Sac. Rare find 6 Bdrm Detached with Stone Front. South Exposure Overlooking Ravine & Trees. Approx. 5000 S.F + Fin. Bsmt. $$$ Upgrades. Crown Moulding & Pot Lights. Hardwood Flooring Throughout. Gourmet Kitchen w/ Antique Color Cabinets & Canopy. Granite Vanity Top, Large Centre Island and B/I Pantry. Granite/Quartz Vanity Top In Baths. Main Flr Office with B/I Bookshelves. W/O Balcony From Master. Fin. Bsmt w/ Wet Bar & W/I Wine Cellar, 2 Bathrooms & Gym Rm. Interlock Driveway can park 4 Cars. Professional Landscaping, Cottage Style Backyard Surround by Trees with Swimming Pool, Stone Patio with Outdoor Fireplace & Kitchen. Steps to Public Transit, Close to Shopping, Mins to Top Ranking Private Schools.. (id:59911)
Homelife Landmark Rh Realty
Homelife Landmark Realty Inc.
78 Chudleigh Avenue
Toronto, Ontario
Incredible Opportunity to live in Lytton Park the Highly Sought After Neighbourhood. Custom-built apprx 15 years old with superior craftsmanship having 4+1 Bedrooms & 4 Bathrooms. The main floor impresses with apprx.10 ft Ceilings, rich Oak Hardwood Floors, and seamless transitions between the Formal Living Rm, Dining Rm and Kitchen. The Chef Kitchen boasts Stainless Steel Appliances, Centre Island with Eat in Area. The adjoining Family Rm steals the show with its Gas Fireplace, Custom Built-ins, with Ample Storage. With a Picture Window and View of The Garden Area. Walk-Out from the Kitchen & Family Rm to your Private Deck and Landscaped Backyard, Perfect for Entertaining. Light Filled Second Level with Sky Light leads you to the 4 Upstairs Bedrooms. The Primary Suite has a large Walk-in Closet, Luxurious Spa-like Ensuite featuring a Steam Shower and Heated Floors. Having 3 additional Bedrooms all having Hardwood Floors, Closets and Picture Windows. Rare Upstairs Laundry Rm with Stacked Washer/Dryer. The Lower Level elevates the home with 9 ft Ceilings, a Spacious Recreation Room, Games Area and Guest or Nanny's Suite having a Semi Ensuite. Walk-Up to the Backyard from Lower Level. Set on a 30 x120 ft Lot. This home is Walking Distance to Vibrant Shops, Fine Dining, Top-Rated School District (John Ross Robertson & Lawrence Park CI),and TTC. It is A Rare Gem. Very Spacious and Bright Home Located on a Quiet Street. (id:59911)
Mccann Realty Group Ltd.
276 Dunview Avenue
Toronto, Ontario
**Timeless Elegance Defines True Classics**One Of The Best Houses In Willowdale Area!!** This is an Elegant Property, Whose Strongest Attribute Lies in Its Exquisite Craftsmanship and Material Selection. Every Detail is Meticulously Crafted, Showcasing Exceptional Attention to Detail and Sophisticated Design.it Offers Over 6000 Sqft (Incd Bsmt) of Luxurious Living Space Thoughtfully Designed for Family Living. Limestone Exterior Crowned by a Striking Cedar Roof With Copper Eaves. 10' Ceiling on Main Level! Beautiful Quarter Sawn Oak Hardwood Floors! Chef Inspired Kitchen Includes Breakfast Area, High Quality Cabinetry, Granite Counter Tops, Top-of-the-line Appliances. The Spectacular Wine Display Cabinet Under the Island Which Showcases an Exquisite Collection of Wines With Elegant Lighting and Easy Access for Entertaining Guests. This Masterpiece Residence Seamlessly Blends Timeless Elegance With Modern Functionality. **The Upper Level Features A Private Office With Wood Paneling, Built-in Shelving, 2-pcs Ensuite, Hidden Storage and a Balcony (Can Be Use as a 5th Bedroom/guess Rm When Necessary). **the Primary Suite Houses Fireplace, Walk-in Closet, A Large Sitting Area, The 7-pcs Spa-like Ensuite Features Wall to Floor Marble Stone. Heated Floor, Body-Spray/Rain Shower & Massage Bathtub.**all Other Sun-filled Bedrooms Has Their Own 4-pcs Ensuite! The Professional Finished Walk-up Basement Features Recreation Room With Wet Bar, Exercise Room With Shower Sauna & Nanny Suite. ** A Stunning Outdoor Entertaining Area Featuring a Swim Spa, Expansive Deck, and State-of-the-art Bbq Stove Offers an Unparalleled Experience, Allowing You to Savor the Delights of All Four Seasonsa in Luxurious Comfort and Style. A Rare Opportunity to Own a Classic, Functional Family Home in a Prime Location! Coveted & Convenient Location in Willowdale East, and Best Schools! (id:59911)
Forest Hill Real Estate Inc.
Dream Home Realty Inc.
406 Glenayr Road
Toronto, Ontario
This lovely home is located on an extremely quiet, coveted block of Glenayr Rd w/minimal traffic. It has a beautiful streetscape w/mature trees & is surrounded by prominent properties. Originally built in 1932, this bright light-filled home fronts on the west side of the street on a 50 X 137 lot & features 5+1 generous beds, 6 bath & an exceptional family room o/l the landscaped pool & hot tub area. A large dining room, living room & family room offer numerous areas to entertain along w/the integration of the terrace & pool area for an indoor-outdoor living experience. 4 of the homes bedrooms on the 2nd floor have semi-ensuites or ensuites. The primary bedroom has a reno'd spa-like bath with a large walk-in shower, vanity & area for a makeup table. 2 gas fireplaces including one in the main floor office & a second in the living room offers additional ambience & a charming focal point. Speakers on the main floor are also featured on the back terrace & by the saltwater pool & hot tub. The latter two were both created in 2013 by Holiday Pools by Mark Burger & designed by landscape architect Wendy Berger. The large chef's kitchen with stainless steel appliances including a JennAir gas stove, a large double-door KitchenAid fridge, a drawered microwave, & a wine fridge is ideal for hosting family gatherings. An ample pantry room in the lower level, along with a large recreation room, additional bed & generous laundry room help to round out the living space. A 2-car detached garage with private drive offers multiple possibilities for parking with 5 to 6 spots total. Located just steps from Toronto's top private & public schools including UCC, BSS & Forest Hill Jr PS & only a short walk to Forest Hill Village, the subway & the new Eglinton LRT, this home offers ideal family living in one of the city's most desirable neighborhoods. The home has been meticulously cared for by the current owners with all systems being serviced yearly. Move in and enjoy or customize to suit. (id:59911)
Chestnut Park Real Estate Limited
268 Euclid Avenue
Toronto, Ontario
Truly rare homes don't just look good they make your life better. Welcome to 268 Euclid Ave, a 4+1 bedroom, 5-bath home where function meets serenity, and every feature serves a purpose. This fully rebuilt residence (2021) includes top-to-bottom custom finishes. The home delivers smart integration: electric blinds on solar timers, motion-activated lighting, custom millwork, and channel-integrated lighting systems throughout. The kitchen features the premium Kitchenaid Onyx line, Sorso water filtration, wine/beverage fridge, and built-in everything. A tucked-away nanny suite comes complete with steam shower and private entrance. Upstairs, the primary suite offers heated floors, a spa-style shower with skylight, a motion-lit vanity, and a private balcony with CN Tower views. The home features an HRV system that brings in clean air, paired with closed-cell insulation for maximum comfort and efficiency. Even the laundry is thoughtfully placed with a full room downstairs and a rough-in for a secondary unit upstairs. Outside is where this home becomes something truly special. Step into a spa-grade retreat featuring a Master Spa hot tub, natural gas fire bowl, rain-style outdoor shower, and a barrel cedar sauna with HUUM oven (app-controlled). The detached two-car garage includes EV-ready panel for two vehicles, a second fridge/freezer, and expansive overhead storage loft with future laneway potential. Tucked into one of Toronto's most desirable neighbourhoods mere steps from Trinity Bellwood's Park, Little Italy, Queen West, Ossington, and Kensington Market you're not just buying a house. You're stepping into a lifestyle that blends design, wellness, and walkability in one rare downtown opportunity. Book your private showing today this one won't wait. (id:59911)
Property.ca Inc.
21 Snowshoe Mill Way
Toronto, Ontario
***Discover a Breathtaking High-end Townhome Nestled in the Esteemed St. Andrews-Winfield Area of Toronto, Where Luxury Effortlessly Merges Urban Lifestyle Rarely Available, This Exceptional Residence Welcomes You Into an Open-concept Living Area, Drenched in Natural Light and Adorned With Exquisite Finishes and Premium Hardwood Flooring. The Spacious Living Room Flows Effortlessly Into the Modern Eat-in Kitchen, Creating an Inviting Atmosphere That is Perfect for Lively Gatherings and Cherished Moments With Family and Friends. **Culinary Enthusiasts Will Revel in the Well-appointed Kitchen, Which Features **Top-of-the-line Stainless Steel Appliances**, Alongside a Sun-Drenched Breakfast Nook That Overlooks a Tranquil Private Backyard An Ideal Setting for Savoring Morning Coffee or Casual Meals. Retreat to Four Generously Sized Bedrooms, Where Comfort and Tranquility Reign Supreme. The Primary Suite, With Its Expansive Windows, 3Pcs Ensuite Bathroom and A Walk-in Closet. **The Additional 3 Bedrms, Graced With Large Windows, Capture Enchanting Views of All Four Seasons, Providing a Peaceful Retreat for Family and Guests. Step Outside to Your Own Private Backyard Oasis, Perfect for Unwinding or Hosting Unforgettable Summer Barbecues. This Stunning Home Perfectly Balances Modern Updates With a Warm, Inviting Atmosphere, Making It a True Sanctuary. Conveniently Located Just South of the 401 and Mere Moments From the Yonge Street Subway Line. Within Minutes, You Can Access Top-rated Schools (Including York Mills Collegiate), Picturesque Ravines, Community Centers, Shopping Centers, Gourmet Restaurants, and Quick Links to Highway 401, Making It Perfect for Families or Professionals Seeking the Ultimate North York Location. What Are You Waiting for? Embrace the Lifestyle in One of Toronto's Most Desirable Neighborhoods, Where Urban Living Harmonizes With Tranquil Sophistication. Book Your Showing Today! New Roof & Windows!!! (id:59911)
Forest Hill Real Estate Inc.
1103 - 252 Church Street
Toronto, Ontario
Luxury Living In The Heart Of Downtown Toronto Redefined! Welcome To 252 Church Your Prestige Destination. This Brand New, Never Lived In Upscale 2-Bedroom, 2-Bath Suite Offers Stunning View Of Dundas Square And Eaton Centre From Your Bedrooms Through Floor-To-Ceiling Windows. Smart Open-Concept Design And Layout And Sleek Contemporary Finishes, Style And Functionality At Its Best.Ideal For Young Professionals, Couples, Or Students, This Modern Home Puts You Right In The Center Of It All. Minutes Away From The Iconic St. Lawrence Market, With Shoppers Drug Mart, Eaton Centre, IKEA, And Multiple Public Transit Options. Easy Access To Ryerson University And The GO Station For Effortless Commuting. (id:59911)
Save Max Bulls Realty
206 - 75 Portland Street
Toronto, Ontario
** Seventy5 Portland Lofts ** Beautiful 1 Bdrm + Bath With Huge Full Width Floor To Ceiling Window Wall, Juliet Balcony & Window in Bdrm! Featuring High Exposed Concrete Ceilings, Modern Kit with S/S Appliances, Granite Counter & Back-splash & Flex-Use Open Concept Plan. Prime King West Locale Close To Restos, Shops, Cafes & Clubs. Only Mins To King Streetcar & Lake Shore/Gardiner/Qew. (id:59911)
Toronto Lofts Realty Corp.
29 Ballyconnor Court
Toronto, Ontario
Elegant Modern Custom Home Expertly & Tastefully Crafted by One of Canada's Finest Builders: *Knightsbridge* In One of the Most Coveted, Classy, and Quiet Neighbourhoods in Toronto! This Stunning ** New Home ** Offers Approximately 5,600 Sq.Ft of Luxurious Modern Living Space Includes 4+2 Bedrooms & 7 Washrooms! It Features: An ** E-L-E-V-A-T-O-R ** for 3 Levels! Impressive Architectural Design with Warm Accents and A Functional Layout! Soaring Ceiling Height (1st Flr >> 10, 2nd Flr >> Master:10 Others:9)! Hardwood Flr and Led Lighting Thru-Out Main & 2nd Flr! High Quality Metal Fence Wraps Around the Front of the Property! Beautiful Stone/Pre-Cast Design in Façade and Other Three Exterior Sides!! Comfortable Home for Living with Direct Access from Garage to Main Floor and Mudroom Includes a Large Guest Closet! Chef Inspired Modern Kitchen with State-Of-The-Art Appliances and A Large Breakfast Area (Like A Dining Room)!Huge Open-Concept Principal Living and Family Area with Gas Fireplace and Vaulted Ceiling, Walk-Out to Patio and Private Fully Fenced Backyard! Large Formal Dining Room Can Be Used as A Living Room, Depends on Your Usage! Breathtaking Large Master Bedroom Boasts an Amazing Boutique Style Walk-In Closets & Skylight Above, and A Bright Gorgeous 7 Pc Heated Floor Ensuite! 3 Additional Bedrooms With 3 Ensuites & 3 W/I Closets, Plus 2nd Floor Laundry Room! Fully Finished Lower Level Offers a Guest Suite and Own Ensuite, 2nd Powder Room, Huge Entertainment Rec Room, and A Great Room, Walkout to The Backyard! This Prime Location Is Truly the Best of The Best. High Ranked Secondary School Zone: AY Jackson!! Cannot Be Missed and Must Be Seen! (id:59911)
RE/MAX Realtron Bijan Barati Real Estate
6 Penwood Crescent
Toronto, Ontario
Backing onto the rolling serenity of Windfields Park with rare 84-ft frontage and 6000+ sqft of living space (4286 sqft + bsmt), 6 Penwood Crescent is more than a luxury home, its a legacy in the making. Situated in the prestigious Bayview & York Mills enclave, this residence blends timeless design, natural beauty & refined family living with unmatched privacy & comfort. A grand marble foyer welcomes with grace & presence. A sweeping staircase with artisan ironwork, framed by natural light from an overhead skylight, sets the tone for the thoughtful craftsmanship throughout. Lustrous chestnut-toned hardwood flows through a cozy yet formal living space. The elegant family room, with custom built-ins & fireplace, opens to breathtaking park views where every season feels like a painting. Coffered ceilings, curated lighting & classic wainscotting add layers of sophistication. At the heart of the home is a chef's dream kitchen, featuring built-in stainless appliances, a generous island & a breakfast area that walks out to a private deck framed by mature trees & parkland. A formal dining room & an oversized office offer flexibility for gatherings & focused work. Upstairs, four spacious bedrooms provide peaceful retreat. The primary suite is an elegant escape with panoramic park views, a generous walk-in closet & a spa-inspired ensuite designed for a restful haven. The ground-level walkout basement is built for wellness & entertaining, featuring a gym or guest room, bright rec area with fireplace & bay window w/ designer bench, a vintage-style bar, curated wine cellar & tranquil cedar sauna. Step outside to your own private sanctuary: a sparkling in-ground pool, expansive deck & lush landscaping, all with no neighbors in sight. Minutes from the Bridle Path, Edwards Gardens, Shops at Don Mills, Hwy 401, DVP & top-tier schools including Denlow P.S. & York Mills C.I. (id:59911)
Bay Street Group Inc.
180 Lippincott Street
Toronto, Ontario
Calling all investors! This charming 2.5 storey, 4 + 1 bed Victorian in Harbord Village is the perfect student or short term rental - high rentability due to its prime location and ability to sleep 11 people comfortably (1950 total sq ft per floor plans). Also perfectly suitable for single family living. Boasting loads of character - stained glass windows, original hardwoods, and high ceilings with tons of natural light. Newly updated eat-in kitchen with walk out to spacious fenced in yard and open concept living and dining spaces make for great entertaining! Basement could easily be converted to a separate suite for added income potential. All located steps to the best downtown living has to offer - close to schools, U of T, Kensington Market, vibrant College Street restaurants, Little Italy, Chinatown and TTC. (id:59911)
Real Broker Ontario Ltd.
103 - 200 Keewatin Avenue
Toronto, Ontario
Welcome to The Residences of Keewatin Park. Tucked away on a charming, leafy, tree-lined street in one of Toronto's most coveted and established neighbourhoods, this exclusive boutique building is home to just 36 estate-style suites designed for the discerning buyer seeking a refined pied-à-terre or an opportunity to downsize. Step inside this beautifully curated one-bedroom residence, where elegance meets functionality. The open-concept layout is bathed in natural light, featuring superior finishes, hardwood flooring and floor-to-ceiling windows & doors that seamlessly connect to an expansive almost 300 sqf. terrace ideal for al fresco dining, summer BBQs, or simply unwinding while your pet enjoys the outdoors. The chef-inspired Scavolini kitchen is a showpiece, outfitted with integrated Miele appliances, a striking quartz waterfall island with ample storage, and a full-height quartz backsplash that adds timeless sophistication. The serene bedroom is thoughtfully designed with a generous closet and floor-to-ceiling windows. At The Keewatin, every detail has been masterfully considered offering an elevated lifestyle defined by comfort, design, and privacy. Just steps to Sherwood Park and a short stroll to the boutiques, cafes, and transit along Yonge and Mt. Pleasant. (id:59911)
Royal LePage Terrequity Realty
60 Foursome Crescent
Toronto, Ontario
This fabulous home features an impressive layout with a grand entrance, highlighted by an elegant chandelier. It is a raised bungalow design. The spacious living room, featuring a stunning picture window, flows seamlessly into the dining room, creating an ideal space for entertaining. The home boasts 3+1 Bedrooms, 3 full bathrooms, 2 kitchens, extra deep double garage, 2 fireplaces & a large lower level with a separate entrance, a generous recreation room, a bdrm, and walkout access to the patio. The beautifully renovated kitchen opens to a deck, perfect for outdoor dining. The tastefully landscaped front and backyards include a charming waterfall. Surrounded by multimillion-dollar homes and located near top-rated schools, this property offers luxury & convenience in one of the area's most desirable locations. The water heater, furnace, water softer, and water purifier were recently installed and 100% owned. (id:59911)
Bay Street Integrity Realty Inc.
Ph05 - 200 Keewatin Avenue
Toronto, Ontario
Welcome to The Residences of Keewatin Park. Situated on a charming, leafy, tree-lined street in one of Toronto's most prestigious and established neighbourhoods, this exclusive boutique building of just 36 estate-style suites offers a rare blend of elegance, privacy, and timeless design. A true haven for the discerning buyer seeking a refined pied-à-terre or an opportunity to downsize. Step into this exquisite 2-bed residence where sophistication meets comfort. The open-concept living and dining area is adorned with premium finishes, hardwood floors, and floor-to-ceiling windows that flood the space with natural light. A walkout to a covered terrace invites you to enjoy serene moments in the fresh air, year-round. The chef-inspired Scavolini kitchen is a masterclass in design featuring sleek quartz finishes, a waterfall island with generous storage, a gas cooktop, full-height backsplash, and integrated Miele appliances. The primary suite is complete with a walk-in closet and a spa-like ensuite offering double sinks, a freestanding soaker tub, and a large glass-enclosed shower. The second bedroom is equally inviting, with floor-to-ceiling windows and a spacious closet. This unit is truly unique, boasting not one, but *TWO* outdoor spaces. The upper level presents the crown jewel: an expansive, almost 1,000 sqf. rooftop terrace - perfect for al fresco dining, summer entertaining, or simply relaxing under the sky. Whether you're hosting guests, tending to your garden, or letting your pet enjoying fresh air, this outdoor escape is yours to enjoy. At The Keewatin, every detail has been masterfully considered offering an elevated lifestyle defined by comfort, design, and privacy. Just steps to Sherwood Park and a short stroll to the boutiques, cafes, and transit along Yonge and Mt. Pleasant, this is truly a rare urban retreat in a setting that feels like home. (id:59911)
Royal LePage Terrequity Realty
237 Horsham Avenue
Toronto, Ontario
Breathtaking Custom Home In Luxurious High Demand Willowdale West. Enjoy Approx 6500sqft of Stunning Luxury Living With Approx. 4300sqft on the 1st & 2nd Floors. High-end Lux Finishes/Features Thru-out include: Custom Wall Panelling, Natural Wide Plank H/W Flooring, Feature Fireplaces, Top Of The Line Appliances, Exquisite Kitchen Design, Millwork, Stonework & Private Elevator! The Perfect Blend of Open Concept, Soaring Ceilings, Oversized Windows & Southern Exposure Allow The Natural Light To Flood The Spaces! The 2nd Floor Will Surely Delight With It's Huge Center Skylight, Glorious Primary Bedroom With Spa Style 7pcs Ensuite W/Heating Floor, Sensational W/I Closet, Make-Up Retreat & More! All Bedrooms Have Private Ensuites & W/I Closets. The 2nd Fl Also includes A Thoughtful & Spacious Laundry Rm. The Basement Level Is Sure To Impress With It's Radiant Heated Floors Thru-Out, In-Law Suite with Oversized Private Walk-Out That Fills The Space With Natural Light, 2 Bedrooms, 3pcs Washroom, R/I for 2nd Kitchen & R/I for 2nd Laundry Rm. Can Also Be Used For Rental Income. You Will Also Find A Generous Nanny Suite With 3pcs Ensuite! Excellent Schools: Churchill PS, Willowdale MS, Northview Heights SS. Minutes to 401, TTC, Shops & Restaurants Along Vibrant Yonge St & Sheppard! See Floor Plans & Site Plan Attached. **EXTRAS** Panelled Fridge & Freezer, Miele S/S Oven & Micro, Miele B/I Gas Cooktop W/Hood-Fan, B/I DW, Pot Filler, 2nd SS Gas Range & Hood-Fan in BP, F/L Washer/Dryer, R/I for 2nd Kitchen & Laundry In In-Law Suite. Decor Wine Rack(Dr), 3 Fireplaces. (id:59911)
Slavens & Associates Real Estate Inc.
1407 - 633 Bay Street
Toronto, Ontario
Looking For Your Starter Condo In The Heart Of Downtown? One Of The Best Priced Unit's Within This Building Offering 2BR, 2 WR, 1 Parking, Located At Horizon On Bay, Is Awaiting It's New Owners! Located In The Heart Of Downtown This Condo Features 2 Bedrooms, 2 Full Bathrooms and 1 Parking Space! Featuring One Of The Largest Designs Within The Building, At Approx. 1000+SF, It Makes It Ideal & A Welcoming Atmosphere Perfect For Both Relaxation And Entertaining. Minimal W/Wood Flooring Throughout The Entire Unit! The All-Inclusive Maintenance Fees Cover All Utilities (Except Hydro), Providing Both Convenience & Affordability In One of The City's Best Locations! Provides Easy Access To Public Transportation, Shopping At The Eaton Centre, Dining, Cultural Attractions And Entertainment, Ensuring A Convenient And Vibrant Urban Lifestyle. Virtual 3D Tour Link Can Be Accessed Here For A Complete Real Time View! https://my.matterport.com/show/?m=PHFdd3yUY6x (id:59911)
Right At Home Realty
12 - 45 Cedarcroft Boulevard
Toronto, Ontario
Beautiful Well Maintained Condo Townhouse In Highly Desirable North York Neighborhood! Bright, Spacious. Ensuite Walk-In Laundry; Spacious Closets In Each Room Fee! Lots Of Sun Light W/Floor To Ceiling Windows. Beautiful Green Scenery Of G.Ross Lord Park W/Plenty Of Bbq Areas, Surrounded Tennis Courts, Soccer Fields And Bike Trails! Newly Built Water Park & Playground.. (id:59911)
Right At Home Realty
5 Charlemagne Drive
Toronto, Ontario
Uniquely & Expertly Crafted Custom Built Home On A Prime 50 Ft Southern Lot in the Heart of Willowdale East, Steps Away From Yonge Street, Subway, All Amenities, Top Ranked Schools ( Earl Haig S.S & Mckee P.S), Parks, and Mitchell Field Community Centre! This Beauty Offers: 4 Car Garage (2 Tandem)! Elegant Functional Contemporary Open Concept Design with High Ceilings ( Foyer Entrance: 14' ,1st Flr: 10' , 2nd Flr: 9', Basement: 11'), Abundant Natural Sun lighting! Wide Engineered Hardwood Flooring & Led Lighting(Potlights / Chandeliers / Wallsconces) Thru-Out! Large Spacious Living, Dining and Family Room with Wall Units, Crown Moulding & Designer Ceilings! Gourmet Kitchen with Quality Cabinetry, State-Of-The-Art Thermador Appliances, Pantry/Servery, Large Breakfast Area Walk-Out To South-View Deck & Backyard Patio! 4 Closets in Main Floor!! Open Concept Office in Main Floor Can Be More Private with Privacy Glass! Stunning Master Bedroom with Gas Fireplace, 7 Pc Spa-Like Heated Floor Ensuite & W/I Closet with Skylight Above! Large Sized Bedrooms with Own Ensuite For Privacy & Comfort! 2nd Floor Full Laundry! Professionally Finished Walk-Out Basement Includes Separate Entry From The Garage, Recreation Room with Wet Bar & A Cooktop, and Gas Fireplace, 2nd Library, 2nd Laundry Room, A Bedroom and 2 Bathrooms! Large Porch With Special Design! Quality Flagstone In Porch, Patterned Interlock in Driveway, Sides and Backyard Patio and Flower Boxes Wrap Around Backyard! Stone & Pre-Cast Facade and Brick in Back and Sides. (id:59911)
RE/MAX Realtron Bijan Barati Real Estate
802 - 295 Adelaide Street W
Toronto, Ontario
A Gorgeous Luxury Condo, Prime Location in the Heart of Toronto Downtown. Largest unit of 1Br + Den (778sf) in the building, with an open balcony and Beautiful Open View of the city. Stainless Steel Appliances. Floor To Ceiling Windows, Bright, and Spacious. 2 lockers providing plenty of storage. Exceptional Building Amenities Include: Building Has 24 Hr Concierge, Visitor Parking, Indoor Swimming Pool, Hot Tub, Sauna, Gym, Lounge, Party Room, Meeting Room, Yoga Room, Theatre Room, Ping pong and Foosball Rooms, And a Large Outdoor Terrace with Bbq Area. Steps To Financial & Entertainment District, Close To Restaurants, Parks, Toronto Waterfront, Easy Access to Highways, Streetcar, Subway, And All That Downtown Has To Offer. (id:59911)
RE/MAX West Realty Inc.
