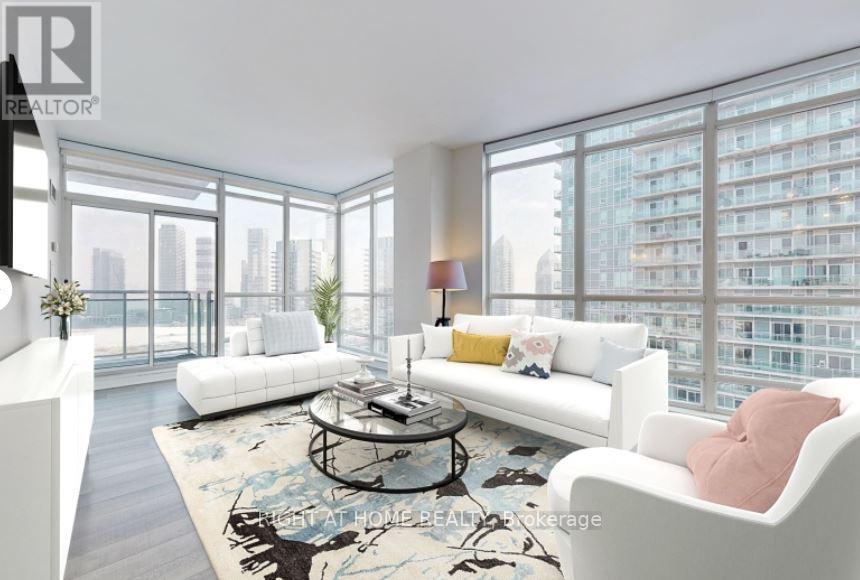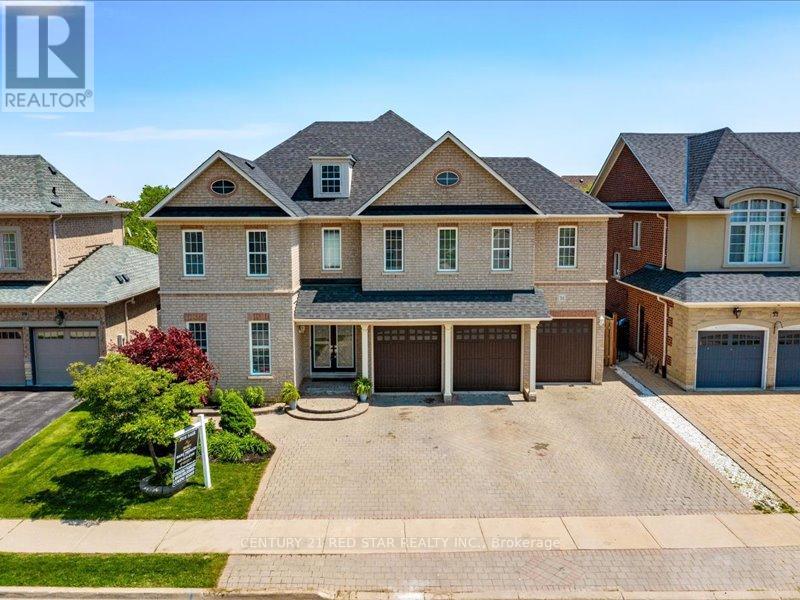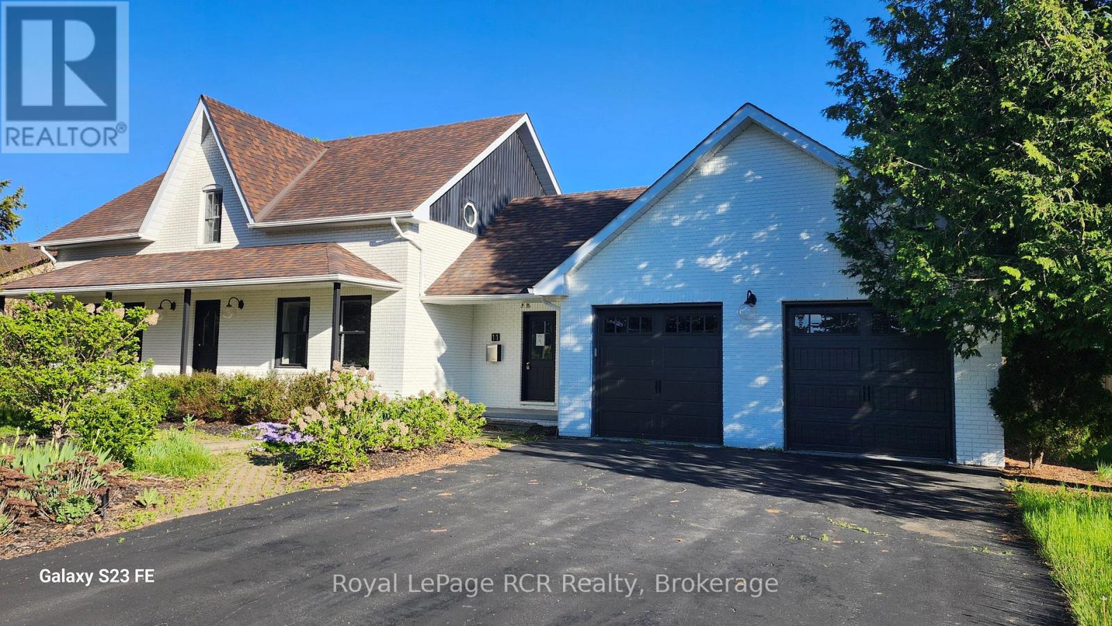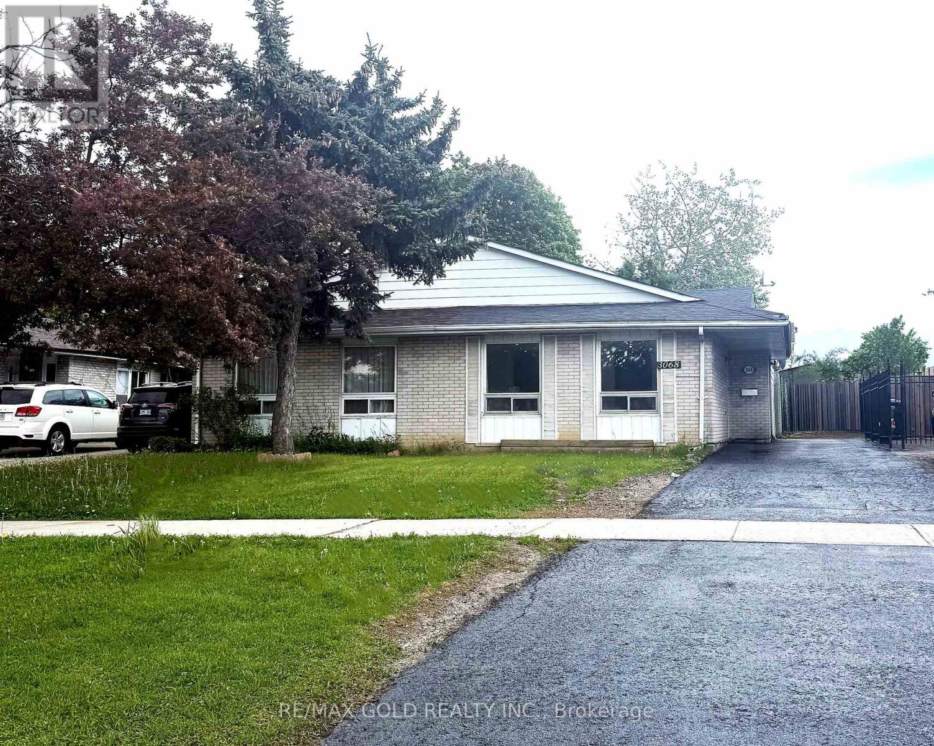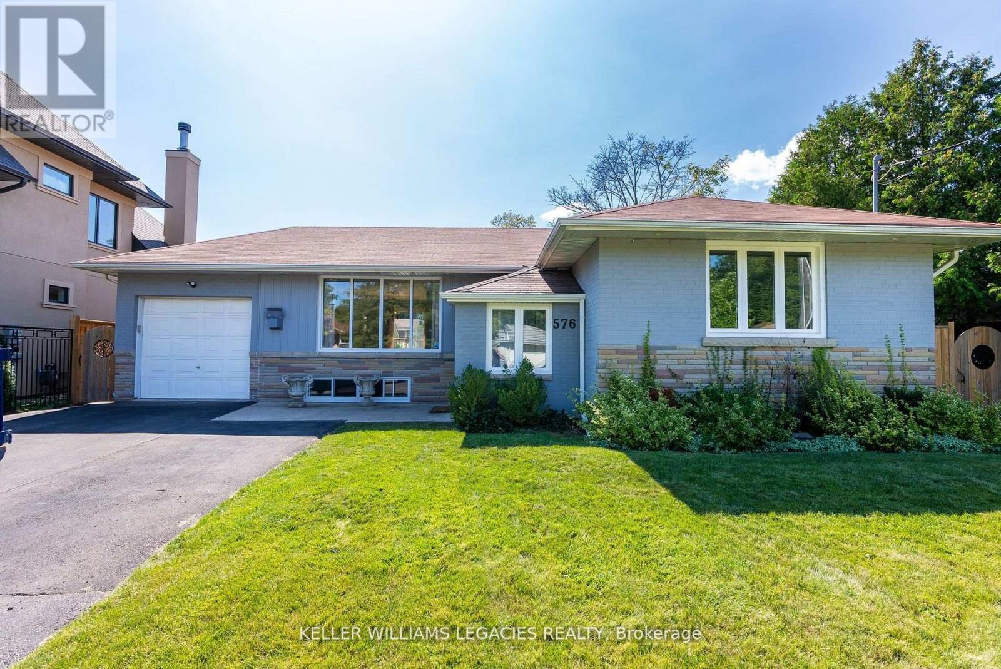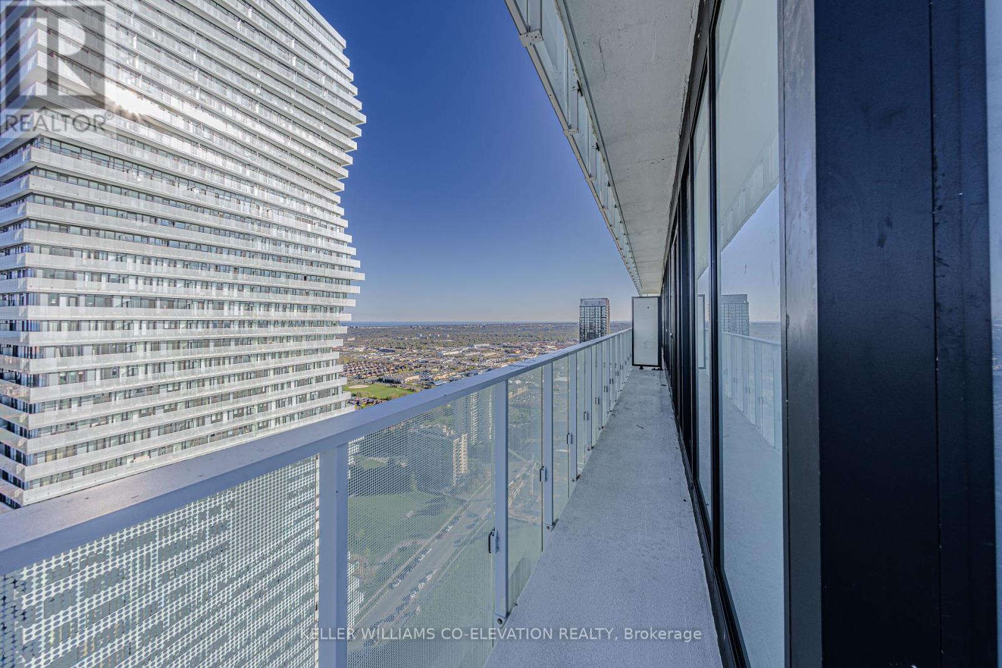2207 - 185 Legion Road N
Toronto, Ontario
GORGEOUS EXECUTIVE RENTAL. SPECTACULAR VIEWS! PREMIER SUITE! DESIGNER DECOR! LUXURY BUILDING! EVERY AMENITY! SUPERB LOCATION! This is your Dream Condo near the Lake! Spacious 2 Bedroom + 2 Bathroom, over 1000 sq. ft. stylish living space, 14 ft. balcony, private split-bedroom floor plan, fabulous corner unit, drenched with natural light from wraparound windows. Stunning panoramic vistas of Toronto Skyline and Lakefront. Dazzling night views to thrill your guests. Posh reno, like new! Elegant neutral decor to showcase you furniture. Modern, entertainer's kitchen, open-concept, shiny new white cabinets, storage galore, double pantry, quartz counters, wine fridge, breakfast nook. Huge 21 ft. Master Bedroom, roomy enough for a home office, large Walk-in closet, Fantastic 5-piece, ensuite spa Bathroom with contemporary Euro soaker tub, twin sinks, rain shower and burnished gold-colour hardware. WOW! This building has it all to relax, stay fit , have fun and enjoy the good life. First-class, resort-style rec facilities including: outdoor pool, hot tubs, yoga, gym, squash, party room, lounge, theatre, guest suites, visitor parking and 24-hour concierge. The location is an urban paradise, beyond awesome, 15 minutes from downtown, 5 minutes to the waterfront. TTC at door and convenient highway access. Acres of parks, nature, trails, beaches, marinas, boat launches, 3 yacht clubs. Near shopping and service: Sobeys, Rabbas, Shoppers, LCBO, banks, clinics, and dozens of lively pubs and fine-dinning venues in trendy Humber Bay Shores - Toronto's new, glittering Riviera. Rent includes hydro, heat, water and parking. Tenant pays own insurance. Floor Plan attached (id:59911)
Right At Home Realty
31 Eiffel Boulevard
Brampton, Ontario
Welcome Home!!! In The Prestigious Vales Of Castlemore (Chateau Side), This Home Boast Almost 5300Sqft Of Living Space! This Home Features 5 Large Bedrooms All With Access To A Washroom & Large Closets Plus An Oversized In-Between Loft Or Office With High Ceiling, Large Separate Living, Dining & Family Room With Fireplace. A Oversized Kitchen & Breakfast Area With Granite Counters & A Mirror Backsplash That Walks Out To Your Interlocked Patio In The Backyard. A Newly Finished Basement With Builder Side Entrance, A Full Kitchen (Counters Have Been Installed & Fridge On Order), 3 Rooms, A Massive Rec Room & 2nd Laundry Room. Smart Door Bell & Lock, 3 Car Garage With An Interlocked 4 Car Driveway With Path That Leads To Your Backyard. New Roof, Hot Water Tank, Freshly Painted, Pot Lights, High Ceilings & So Much More. Close To Schools, Shopping, Trails, 407 Or 410 (id:59911)
Century 21 Red Star Realty Inc.
21 Ralph Dalton Boulevard
Tay, Ontario
Welcome to a home that blends comfort, functionality, and inviting spaces perfect for everyday living and entertaining. Whether you are a first time home buyer or looking for the right home and location, this home will suit your needs! The upgraded kitchen features beautiful granite countertops, a sleek undermount sink, ceramic flooring, under-cabinet lighting, a convenient pantry, and modern stainless steel appliances. Enjoy your morning coffee in the cozy breakfast nook, which opens onto a spacious 16' x 32' deck complete with a natural gas BBQ hookup ideal for summer gatherings. The fully fenced and private backyard includes garden boxes, a charming gazebo, and a handy garden shed for all your outdoor tools. Inside, the dining room showcases rich hardwood floors and is filled with natural light from the large front window. The living room offers a cozy retreat with a gas fireplace and views of the serene backyard, where mature trees provide added privacy. Upgraded window coverings, including blackout blinds, ensure restful sleep in the bedrooms. Practical features abound: a reverse osmosis water system connected to the kitchen tap, fridge, and ice maker; two laundry hookups including a main-floor laundry room, ceramic tile, and ample storage. The primary bedroom offers hardwood flooring, a walk-in closet, and a private ensuite. The finished basement includes an additional bedroom and bathroom, with an unfinished family room and utility area that provides inside access to the garage. The garage is work-friendly year-round with insulated doors and two garage door openers. Whether you're living, working, or playing, this home offers the best of all worlds just minutes from Georgian Bay, close to water access, local amenities, and easy highway access for commuting. (id:59911)
Century 21 B.j. Roth Realty Ltd
1186 Ezard Crescent
Milton, Ontario
Welcome to 1186 Ezard Crescent - A beautifully updated 4-bedroom family home on a sought-after quiet crescent in Milton Clarke's neighbourhood. This spacious Violet model by Milton Valley Homes offers 2,597 sq ft of thoughtfully designed above ground living space, in addition the basement recreation room is a fully finished family room with separate gym/workout room. The large primary bedroom features a generous 5-piece ensuite and a massive walk-in closet - perfect for relaxing at the end of the day. The open-concept layout is ideal for entertaining and family gatherings and the home has been meticulously maintained. Recent upgrades include: Renovated kitchen and staircase (2022) Roof Shingles replaced (2018), New furnace with humidifier, /AC and hot water tank (2023 - rental $145.99/month), upgraded light fixtures throughout. Enjoy a beautiful landscaped, fully fenced backyard and an extra-deep driveway that easily fits a full size pickup truck. Located on a quiet, well-kept street close to parks, top rated schools (Bruce Trail Public School & St. Anthony of Padua Catholic), shopping and Milton Go Station. Inclusions: Fridge, stove, dishwasher, clothes washer & dryer, 60" Panasonic TV with built-in surround + receiver, electric fireplace custom storage unit. Full universal basement gym with leg press and Sole treadmill, custom wall storage unit in basement, black entertainment stand under TV. LG Tv + Wall Mount + Remote on backyard patio. (id:59911)
Royal LePage Meadowtowne Realty
11 Blackburn Avenue
Clearview, Ontario
"Power Of Sale". Available For Immediate Possession. Fully Fenced Large Back Yard. Attached 1 Bedroom In-Law Suite With Separate Entrance. Attached 2 Car Garage. Paved Drive. Upgraded Counter Tops. Gas F/P. 3 Large Bedrooms. (id:59911)
Royal LePage Rcr Realty
L1 - 1 Columbus Avenue
Toronto, Ontario
Welcome To The Epitome Of West-End Toronto Living at 1 Columbus. Your Opportunity Awaits To Live In One Of The Most Exclusive Buildings In Roncesvalles! Own A Part Of History In This Unique 10 Unit Building! This Expansive One Bedroom Loft Has Been Lovingly Cared For, Upgraded, & Designed To Suit Your Every Need. Walk Down A Few Short Steps ( No Waiting For The Elevator!) From Sorauren For Direct Access. Be Greeted By Your Foyer And Walk-In Coat Closet. Entering The Living Room Will Make You Feel Like You're In A Boutique Hotel In Paris As You Are Surrounded By Unique Stone Walls & Rebel Walls Wallpaper. Cozy Up To Your Gas Fireplace With Some Friends Or Stretch Out And Enjoy A Movie Night At Home. Cook Up A Storm In Your Chef-Inspired Kitchen With Ample Room For A Dining Table Or Enjoy Your Breakfast Bar. There Is Even Space For A Pretty Epic WFH Set-Up. Stainless Steel Appliances Compliment The Open Shelving & Subway Tile Backsplash. There Is No Lack Of Storage Space In The Kitchen & Throughout The Suite For All Of Your Treasures & Knick Knacks. Off The Kitchen A Conveniently Located Full 4-Piece Washroom Awaits. The Primary Bedroom Is Almost 300 SqFt But Still Feels Warm & Inviting. Plenty Of Closet Space Available To You & A Convenient 4-Piece Ensuite Washroom. Parking Is Located At Surface Level Off Of Columbus Ave With EV Charger. This Loft Is Perfect For Nature Lovers, Foodies, At Home Entertainers & Anyone Else That Appreciates All That Roncesvalles Area Has To Offer. Located Just Steps To Multiple TTC Options, Sorauren Park, Coffee Shops, The MOCA, Up Express And All Of The Unique Shops On Roncesvalles. (id:59911)
Psr
32 Pressed Brick Drive
Brampton, Ontario
Welcome to 32 Pressed Brick Drive. This Home Boasts A Ravine of 232 ft Deep Lot, And Backs Onto The Etobicoke Creek, Alongside Great Scenic Walking And Biking Trails! The Backyard Is A Gardener's Dream! Pot Lights On The Main Floor And The Kitchen, Stainless Steel Appliances, Walk Out To Backyard, 4 Bedrooms - Family Room Converted Into Bedroom With A Cozy Fireplace To Enjoy! Steps Away From the Bank, Walmart, Shopping, Schools And Much More! Minutes Away From The 410 Highway! Easy Access To The GO Train And Brampton Transit. (id:59911)
Century 21 People's Choice Realty Inc.
3068 Morning Star Drive
Mississauga, Ontario
Charming Newly Renovated Semi-Detached Bungalow in Malton. Discover the perfect blend of modern comfort and classic charm in this beautifully renovated semi-detached bungalow, ideally located in the heart of Malton. This three-split gem offers a spacious and functional layout, perfect for families, first-time buyers, or those looking to downsize.Modern Renovations, Enjoy the fresh, contemporary design throughout the home, featuring brand new flooring, updated kitchen with stainless steel appliances, and stylish bathroom fixtures.Spacious Living Areas: The open-concept living and dining spaces are bathed in natural light, creating an inviting atmosphere for entertaining or cozy family gatherings.This bungalow is a rare find in Malton, offering a turn-key opportunity for those looking to settle into a well-established community. Dont miss out on the chance to make this house your home!Schedule a viewing today and experience the charm and comfort for yourself! (id:59911)
RE/MAX Gold Realty Inc.
Main Fl - 576 Stephens Crescent
Oakville, Ontario
Main Level 3 Bedroom 1 Washroom, With Ensuite Laundry & Lovely Backyard With Deck. Lots Of Parking Available. Top Rated Nearby Schools. Excellent Location On Quite Street Will Make You Feel You're Out Of The City. Beautiful Green Backyard With Trees/Bushes. Short Drive To Lake. 60% Of Utilities Paid By Upper Unit, 40% Of Utilities Paid By Lower Unit. Exclusive Access To Backyard And Rear Deck, basement tenants have access to small portion in the backyard. (id:59911)
Keller Williams Legacies Realty
4203 - 3900 Confederation Parkway
Mississauga, Ontario
*** RARE 2 PARKING SPACES*** 2 Bed + flex & 2 bathroom unit in the highly anticipated M City. Total 952 square feet of living space - 732 sq. foot interior plus large 220 sq. foot wrap around balcony. Abundance of building amenities including 2 storey lobby, 24 hour security, outdoor saltwater pool, rooftop skating rink (seasonal), fitness facility (cardio, weights, spinning & yoga!!) splash pad, kids play zone, games room, lounge & event space, dining room with chefs kitchen, and more! (id:59911)
Keller Williams Co-Elevation Realty
4 Elsinore Path Unit# 402
Toronto, Ontario
Fully renovated, 700 Square foot unit, open concept kitchen, STONE countertops, custom backsplash and wood flooring throughout . It also has an open concept layout for the living and dining areas. Bright living room w/ lots of space to entertain . A good size master, bedroom with a walk in closet, Additional 2nd spacious bedroom. The 4-piece bathroom is modern, a new vanity, updated cabinetry and a large tub. Nothing to do but move in. Through Colonel Samuel Smith Park With Direct Access To Lake Ontario, Bike Rides Along The Waterfront Trail, Or Afternoon Skating At Colonel Samuel Smith Skating Trail. Walking Distance To Humber College, Great Local Businesses,& Coffee Shops. Direct Access To Tcc And Highway (id:59911)
RE/MAX Escarpment Realty Inc.
1364 Sycamore Garden
Milton, Ontario
Beautiful Luxury French Chateau End Unit featuring 4 bedrooms and 2.5 baths! This newer townhome features a spacious entryway, large eat-in kitchen with breakfast island and open to the living room. Kitchen offers quartz counters, backsplash, cabinets with custom pull-out shelves and stainless steel appliances. Other bonus features of the Main Floor include an office / den , powder room, inside access to garage, smooth 9 foot ceilings and pot lights. Oak staircase leads the bedroom level where you will discover the Primary suite offering a large 4 Pc ensuite and walk-in closet with custom built-in shelves. Large fenced in rear yard offers a gas line for a BBQ. Ideally located within walking distance to parks, schools, stores and banks. Truly a wonderful place to call home. Utilities not included. 1 Year lease minimum. Available August 1, 2025 (id:59911)
RE/MAX Escarpment Realty Inc.
