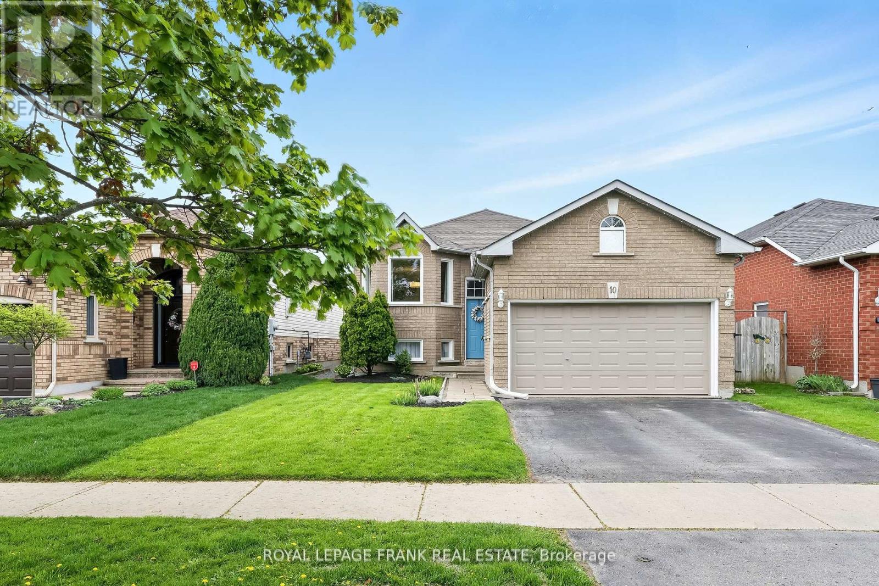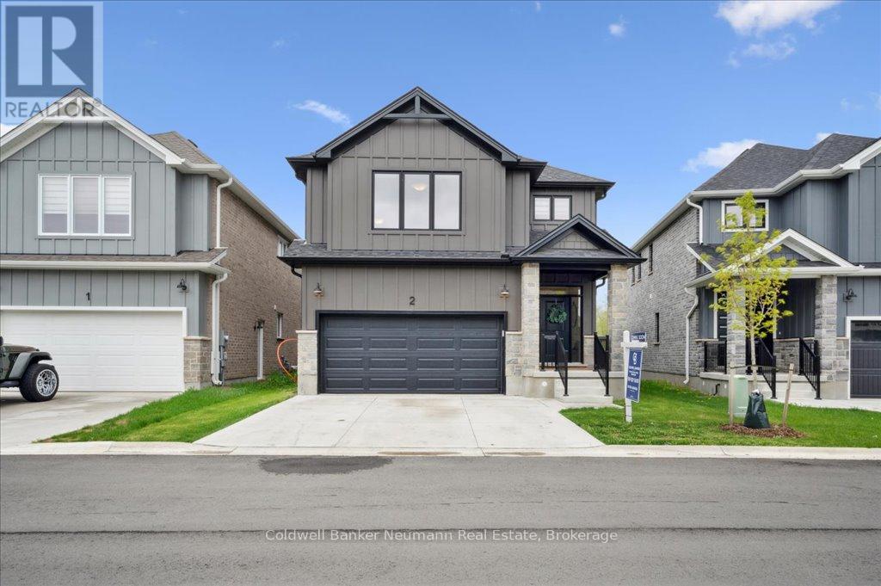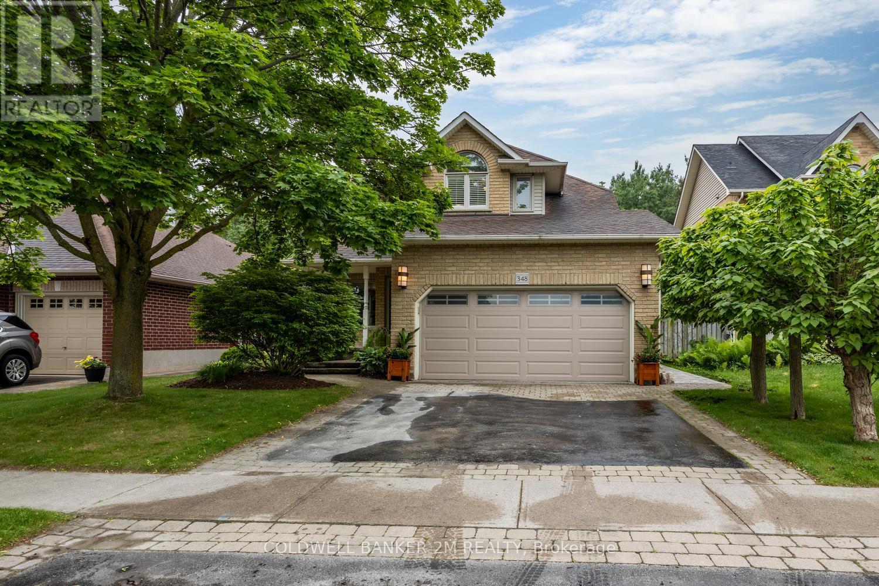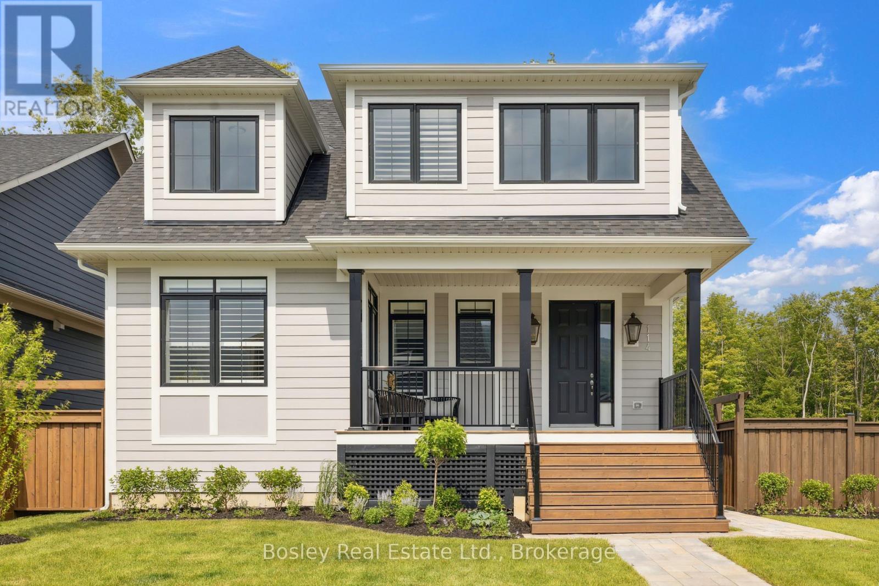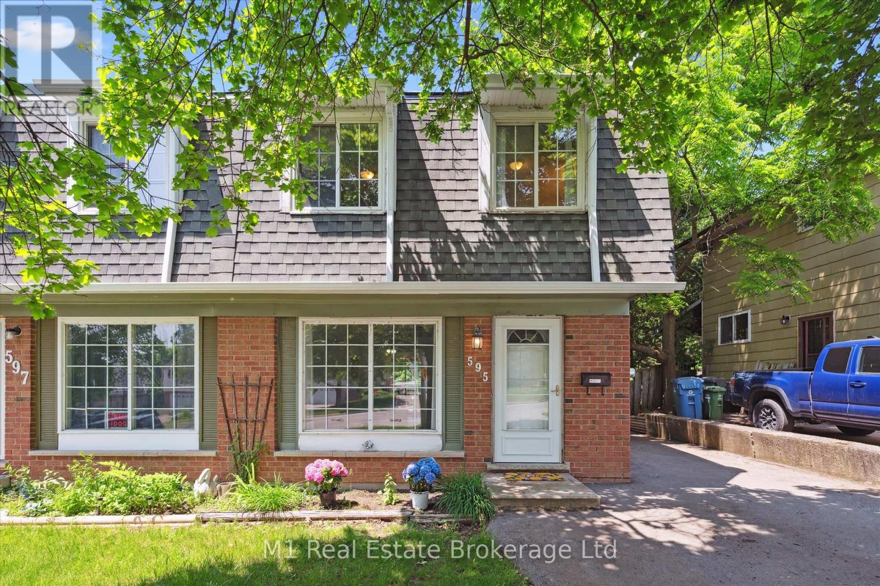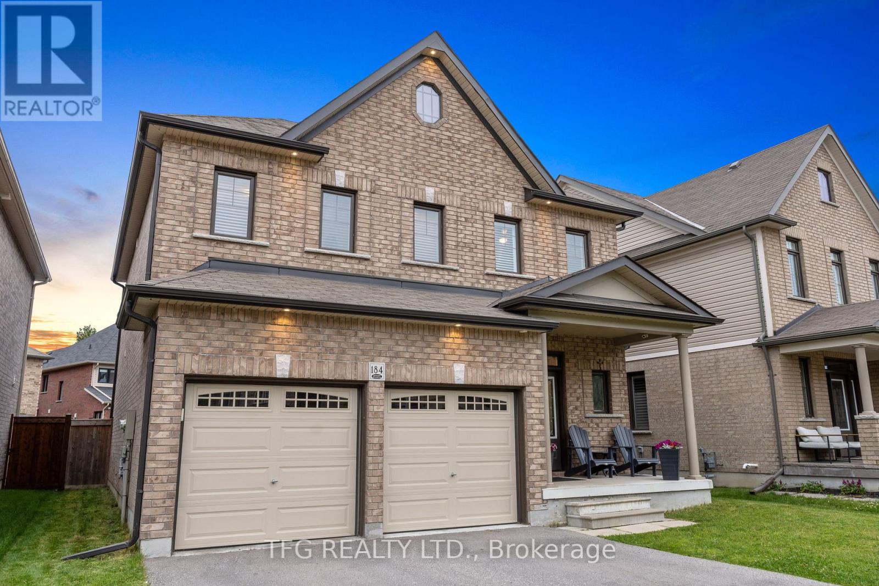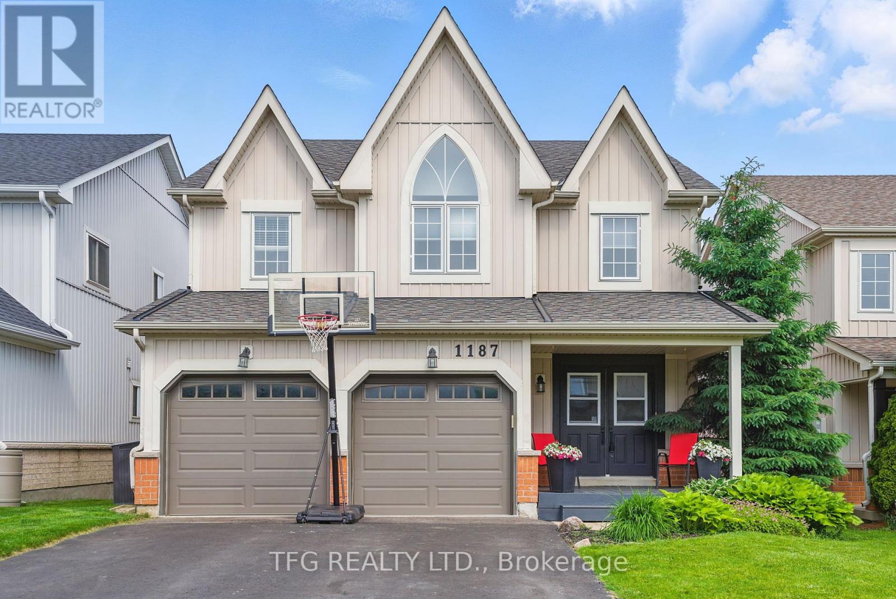10 Laurelwood Street
Clarington, Ontario
Offers Anytime, sellers are motivated! Beautiful raised bungalow in an ideal location with fantastic upgrades throughout. Enjoy peace of mind with new front windows on upper and lower floor (2024), a new furnace (2022), central vac and hardwired cameras around the property for extra security. The upper level features LifeProof luxury vinyl flooring that is scratch proof (waterproof as well in kitchen and bathroom!), perfect for families with pets and growing children! The upper floor also features a large master bedroom big enough to have a reading corner or crib, a walk in closet and a 4 piece en suite. The finished basement offers cozy broadloom, 2 bedrooms, a 2 piece bath and a gas fireplace in the very spacious and versatile rec room. New stainless steel appliances (2024) and matching stainless steel laundry appliances (2020) included. The garage comes with a man door, garage door opener and custom built storage areas.Step outside to a custom-built deck from the brand new french doors in the kitchen. The two story deck is perfect for BBQing and entertaining with sheltered storage below. The custom 10x10 shed features 2 skylights and hydro for additional storage.This must see family home is conveniently located within walking distance to multiple schools, banks, a pharmacy, grocery stores, Bowmanville Creek for those who fish and more! Located just minutes from the 401, 418 and 407 highways. (id:59911)
Royal LePage Frank Real Estate
2 - 32 Faith Street
Cambridge, Ontario
**Stunning 4-Bedroom, 3.5-Bathroom Home In The Sought-After Moffat Creek Community Of Galt East**. Built Less Than 2 Years Ago By Ritz Homes, A Builder Known For Exceptional Craftsmanship And Attention To Detail, This Home Offers Over 2,500 Sq Ft Of Beautifully Designed Living Space Plus An Additional 1,000+ Sq Ft Lookout Basement Awaiting Your Personal Touch. Set On A Premium Lot With No Rear Neighbours, This Home Backs Onto Lush Green Space And Is Surrounded By 90 Acres Of Conservation Land, Mature Forests, Meadows, And Peaceful Trails Right At Your Doorstep. Inside, You're Welcomed By A Spacious Foyer And A Bright, Open-Concept Main Floor Featuring Elegant Wainscoting, Upgraded Lighting, And Large Windows That Flood The Home With Natural Light. The Chef-Inspired Kitchen Includes Stainless Steel Appliances, Extended Cabinetry And A Large Island Perfect For Casual Dining Or Entertaining. Upstairs, The Primary Suite Is A Private Retreat With A Walk-In Closet And A Spa-Like Ensuite Boasting Double Vanities, A Glass Shower, And A Luxurious Soaker Tub. Two Additional Bedrooms Share A Convenient Jack-And-Jill Bathroom, While The Fourth Bedroom Features Its Own Private Ensuite Ideal For Guests Or Teens. The Unfinished Lookout Basement Offers Tall Windows, Cold Storage, And A Rough-In For A Full Bath Ready To Be Customized. Additional Highlights: Fully Insulated Double-Car Garage, High-Quality Finishes Throughout, Still With In Builders 2 Year Tarion Warranty, Located Near Shopping, Schools, Trails, And With Easy Access To Guelph, Kitchener, Waterloo, And Hamilton. A New Joint Public And Catholic Elementary School Is Planned For The Community. Experience Modern Living Surrounded By Nature In One Of Cambridge's Most Desirable Neighbourhoods. Book Your Private Showing Now! (id:59911)
Coldwell Banker Neumann Real Estate
3 North Division Street
Clarington, Ontario
Here's your opportunity to own a beautiful piece of land, close to all amenities at an affordable price!! Nestled in the highly desirable hamlet of Hampton, this charming raised bungalow sits on a private, tree-lined corner lot just under an acre, offering space, serenity, and endless potential. Step inside and take in the homes original character, including a spacious vintage eat-in kitchen. Enter the dining room through a stunning wooden archway that adds character and timeless elegance. Brimming with original charm, this inviting space is perfect for gatherings or quiet meals at home. For added convenience, enjoy the ease of main floor laundry with a bonus mud room! The fully finished basement features above-grade windows and a separate entrance, providing a fantastic opportunity for an in-law suite, rental income, or extended family living. The detached two-car garage offers ample storage and workspace, while the expansive lot presents incredible potential, with opportunities for upgrades, expansions, or even new construction, perfect for adding value. Whether you're looking to customize your dream home or invest in a growing community, this property offers incredible options and a rare chance to enter the Hampton market at an affordable price. Small-town charm meets convenience with close by amenities, schools & quick easy access to both the 401 & 407. Don't miss out on this unique opportunity in one of Durham Regions most sought-after hamlets! (id:59911)
The Nook Realty Inc.
348 Ryerson Crescent
Oshawa, Ontario
A Stunning Entertainer's Dream! Escape the ordinary and step into elegance with this beautifully updated home designed for relaxation, entertainment, and effortless living ~ all nestled in the vibrant Samac community, one of Oshawas most desirable neighborhoods.Inside, the open-concept main floor invites effortless entertaining, featuring a chefs kitchen with striking two-tone cabinetry, gleaming granite counters, a pantry, and elegant under-cabinet lighting. This home is perfect for hosting or simply relaxing in style. Downstairs, the finished basement boasts a vibrant games room and plenty of space to gather. This home is designed for comfort, style, and unforgettable memories don't miss your chance to make it yours! The outdoor space boasts a thoughtfully landscaped yard, inviting patio, and plenty of room to unwind. Step into your private backyard oasis, where a sparkling 16' x 32' kidney-shaped saltwater pool, pool house, and outdoor shower create the perfect setting for summer fun. Dine al fresco on the covered composite deck or take the private gate out to the tranquil greenspace beyond. Beyond your doorstep, Samac offers the perfect balance of nature and convenience. With scenic parks, walking trails, and a strong sense of community, this neighborhood is ideal for families and outdoor enthusiasts. Durham College and Ontario Tech University are just minutes away, making it a great location for professionals and students alike. Plus, with easy access to Highway 407 and 401, commuting to Toronto is a breeze.This quality Jeffrey Built home is more than a place to live its a lifestyle. Don't miss your chance to make it yours schedule your showing today! Updates/Renovations: Backyard Interlocking Brick and Stone work, 2025 ~ $65,000; Professionally Painted Main Level and 2nd Level, 2025; Master Bedroom Ensuite, 2015 ~ $30,000; Furnace and Central Air Conditioner, 2015; Pool Safety Cover, 2014; Shingles, 2013 (id:59911)
Coldwell Banker 2m Realty
114 Courtland Street
Blue Mountains, Ontario
Welcome to this rarely offered Aberdeen model, perfectly positioned on a premium lot in the sought-after community of Windfall. With only one neighbour and expansive views of Blue Mountain from the oversized front porch, plus peaceful vistas of the Sugar Forest and trail system behind, this property offers the rare blend of privacy, beauty, and convenience. Inside, the home features a thoughtfully designed layout with a main-floor primary suite, complete with double closets and a spa-like ensuite showcasing double sinks and a glass shower. The soaring, vaulted ceilings in the great room highlight a stunning gas fireplace and oversized windows, framing picture-perfect views and flooding the space with natural light.The chefs kitchen is both functional and stylish, offering a gas stove, built-in microwave, abundant cabinetry. The adjoining dining area is spacious enough to host family and friends with the glowing lights of Blue Mountain as your evening backdrop just steps across the street.The fully finished lower level provides a versatile space for a cozy family room, games area, gym, home office, or an additional bedroom, plus a full bathroom, and ample storage room. As a Windfall resident, you'll enjoy access to year-round amenities including a heated outdoor pool, hot tub, sauna, gym, and the community "Shed" for social gatherings.This is more than a home it's a lifestyle. Premium location, breathtaking views, and impeccable design make this property a true Blue Mountain gem. (id:59911)
Bosley Real Estate Ltd.
595 Willow Road
Guelph, Ontario
Welcome to 595 Willow Road! This semi-detached, carpet free home ideally located in Guelph's West End. Perfect for families, first-time buyers, or down-sizers with no condo fees! Step inside to find a well-maintained layout with comfortable living spaces and plenty of natural light. The home features three generous bedrooms, a functional kitchen, and a spacious living and dining area that is perfect for entertaining or cozy nights in.Outside, enjoy the true highlight of this property a large, fully-fenced backyard, featuring a newer two-tiered deck (2020). The basement offers a recreational room, perfect of a kid's play room or second living space, as well as plenty of storage. Don't miss this opportunity to own a move-in-ready home with great character and an unbeatable location. (id:59911)
M1 Real Estate Brokerage Ltd
184 Varcoe Road
Clarington, Ontario
Location and Turnkey inside and out! Welcome to a gorgeous Jeffery Homes build 184 Varcoe Rd -located in a peaceful highly sought after street in Courtice. This 4 bedroom, 4 bathroom all brick 2storey is finished from top to bottom. Updated kitchen with a custom chefs island w built in microwave and storage, Granite Counters, Stainless Appliances and 9ft ceilings on the main floor. The kitchen overlooks the beautiful backyard oasis that is great for any entertainer or family looking to host gatherings and soak it all in. Saltwater Pool with 2 waterfalls, a hot tub and plenty of seating. The basement has been finished perfectly for movie nights with the kids or that big game you want to watch with friends and family, 120" projector with B/I speakers and a full bar with 3separate fridges and a sink combined with a 4PC bathroom! Very central location, close to parks, schools, retail, shopping and so much more. Only minutes to the 401 , 418 and 407. **EXTRAS** Heated Salt Water Pool + Waterfalls (2019) , Hot Tub (2018) , Furnace (2016) , HWT (2016) , Roof(2016) , A/C (2016), California shutters throughout home. **OPEN HOUSE SUNDAY JUNE 8TH 12-2PM** (id:59911)
Tfg Realty Ltd.
9 Forest Road
Ajax, Ontario
Welcome To 9 Forest Road. Situated On A Generous Lot, With 75-Foot Frontage And A Deep Yard That Backs Onto A Park. Perfect For Family Gatherings. Located In A Quiet Ajax Neighborhood, This 3-Bedroom 2-Bathroom Bungalow Has Been Well-Loved By One Family For Over 40 Years. Extra Bedroom And 3 Piece Bath In The Basement. Home Offers Endless Potential For First-Time Buyers, Investors, Or Renovators! (id:59911)
Century 21 Infinity Realty Inc.
1187 Ashgrove Crescent
Oshawa, Ontario
Welcome to 1187 Ashgrove Cres in the prestigious hills of harrowsmith community. Quiet and well positioned community near highly ranked schools of all types, easy access to all types of transit. Close to any type of shopping, , restaurants and the large grandview park. This unique property has been maintained from the fences to the curb and everything in between. two story four bedroom home, 4 bathrooms and a walkout that is in law suite ready if desired. Tasteful updates such as a modern kitchen with quartz and tile back splash and walkout to a great view from the elevated balcony. Updated flooring throughout, four large bedrooms complete with over sized primary bedroom, en-suite and multiple closets. no sidewalk granting 4 comfortable 6 car parking (with garage) ample back yard space, newer 6x6 fence replacement with lots of room to play. spacious and bright finished basement complete with full bath, rec area which could easily be apportioned into bedrooms and a second kitchen. Completely move in ready, turnkey for years of maintenance free living. (id:59911)
Tfg Realty Ltd.
101 Sladden Court
Blue Mountains, Ontario
Welcome to 101 Sladden Court, an exquisite home nestled on one of Lora Bay's most coveted lots, offering breathtaking views of the 13th hole, Georgian Bay, and the Niagara Escarpment. This impressive, 5,337 sq ft, three-story residence features soaring 25 ceilings in the great room, which opens onto a spacious InvisiRail deck with panoramic fairway views. The gourmet chefs kitchen is equipped with a built-in convection microwave, a commercial-grade gas range, a stainless steel triple refrigerator/freezer, and a generous island. Automated blinds throughout the main floor add convenience and elegance. The master suite boasts a gas fireplace, patio access, a walk-in closet, and an ensuite with a luxurious soaker tub and glass-enclosed shower. The main floor also includes a bedroom, a four-piece bathroom, and a laundry room. Ascend to the second floor mezzanine, which leads to an airy office with bay views, two large bedrooms (one with a walk-in closet), a four-piece bathroom, and a wet bar with a dishwasher, perfect for lounging or games. The walkout lower level features an approved 1,700 sq ft apartment with a roughed-in kitchen, two bedrooms, a four-piece bath, and direct access to a luxury hot tub and cozy firepit. The property boasts a paved driveway, curtain windows, and a double car garage, enhancing its stunning curb appeal. (id:59911)
Sotheby's International Realty Canada
1153 2nd Avenue S
Native Leased Lands, Ontario
Well cared for leased land cottage close to Sand Beach & Sunsets! It's time to kick back and relax at this great family cottage! Perched atop a sand dune and set amongst the wind swept pines & cedars, on a private lot, this well-appointed leased land cottage comes with most furniture and appliances and ready for you to enjoy South Sauble beach cottage life. Offering 2 good sized bedrooms, a 3-piece bathroom, open concept living/dining/kitchen with woodburning fireplace and access to the large L-shaped deck. The outdoor space offers plenty of different areas to take in the summer sun with a cold drink or hide out in the shade with good book. There is a firepit area, space to play your favourite summer games, and 3 good storage sheds, one attached to the deck off the cottage, one tucked in the trees with an extra beverage fridge and a tin shed for the tools. The septic system was replaced in 2004 and new roof shingles were just installed. Take a leisurely bike ride or 5-minute drive to downtown Sauble Beach for fun, food, and shopping. The iconic Trading Post is just around the corner for sunset ice cream or morning coffee on the beach. This well cared for cottage benefits from an excellent location and deserves your attention! (id:59911)
Wilfred Mcintee & Co Limited
69 Horseley Hill Drive
Toronto, Ontario
Welcome to 69 Horseley Hill, a solid and well-maintained townhome nestled in Toronto's E-11 District. Lovingly cared for by the same family for nearly 48 years, this cherished home is now ready for new owners and new memories. Recently renovated, it features fresh paint from top to bottom, brand-new flooring throughout, updated appliances, stylish new door handles, and upgraded light switches and outlets. The bright and spacious main floor layout is filled with natural light from large windows, and the upper level offers three generously sized bedrooms. The upper bathroom includes a jacuzzi tub (as-is), and there's central vacuum (as-is) for added convenience. The large backyard with established gardens is ideal for entertaining, and the attached garage provides plenty of storage. Located just a short drive to the 401 and within walking distance to TTC bus routes, with nearby schools, libraries, parks, shops, and restaurants, this home is perfect for first-time buyers or savvy investors. Note: Property is Virtually Staged! (id:59911)
RE/MAX Impact Realty
