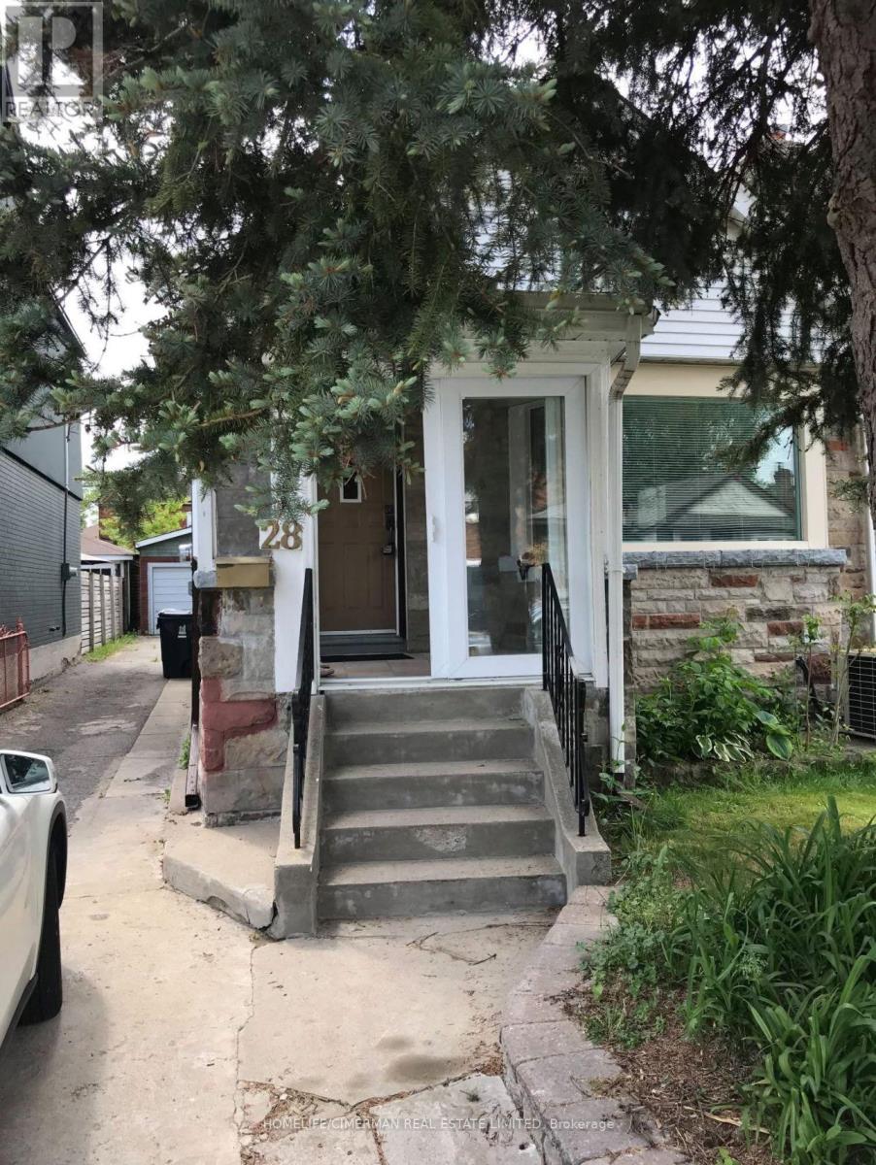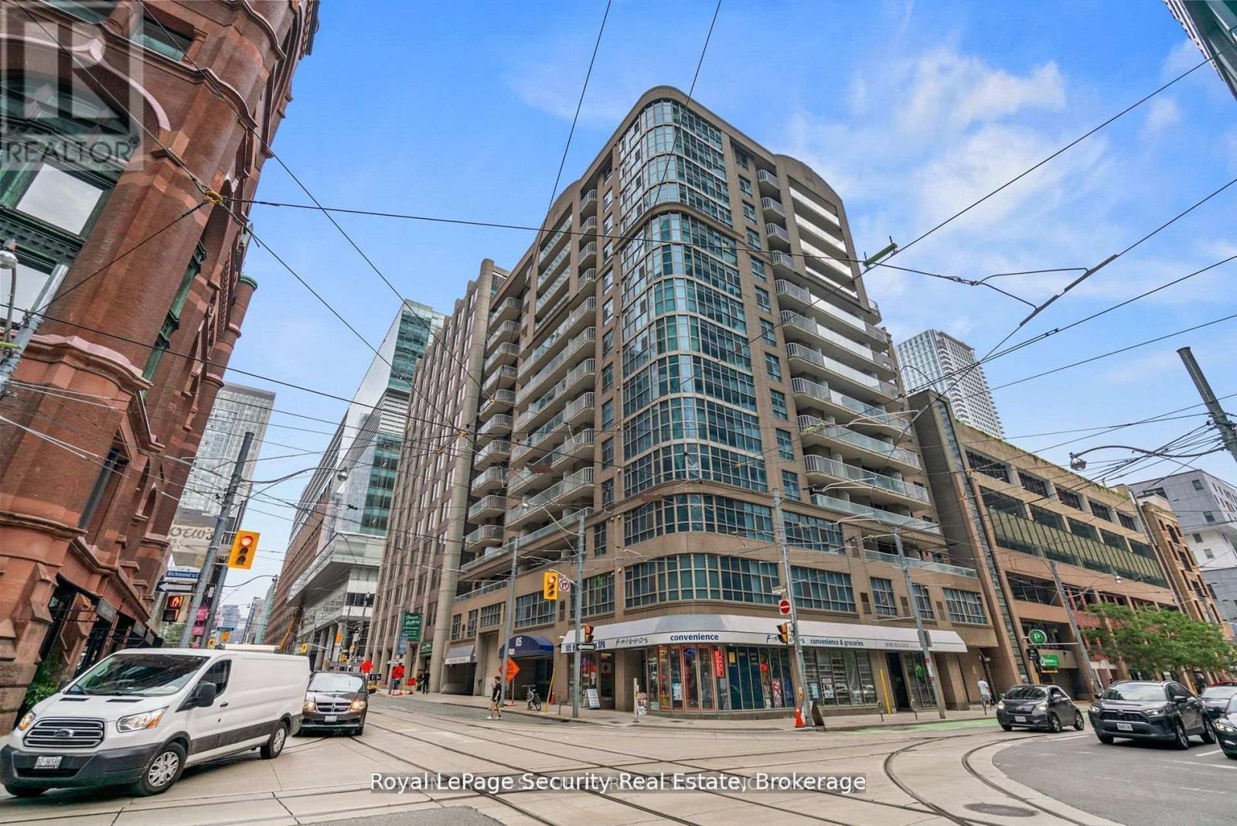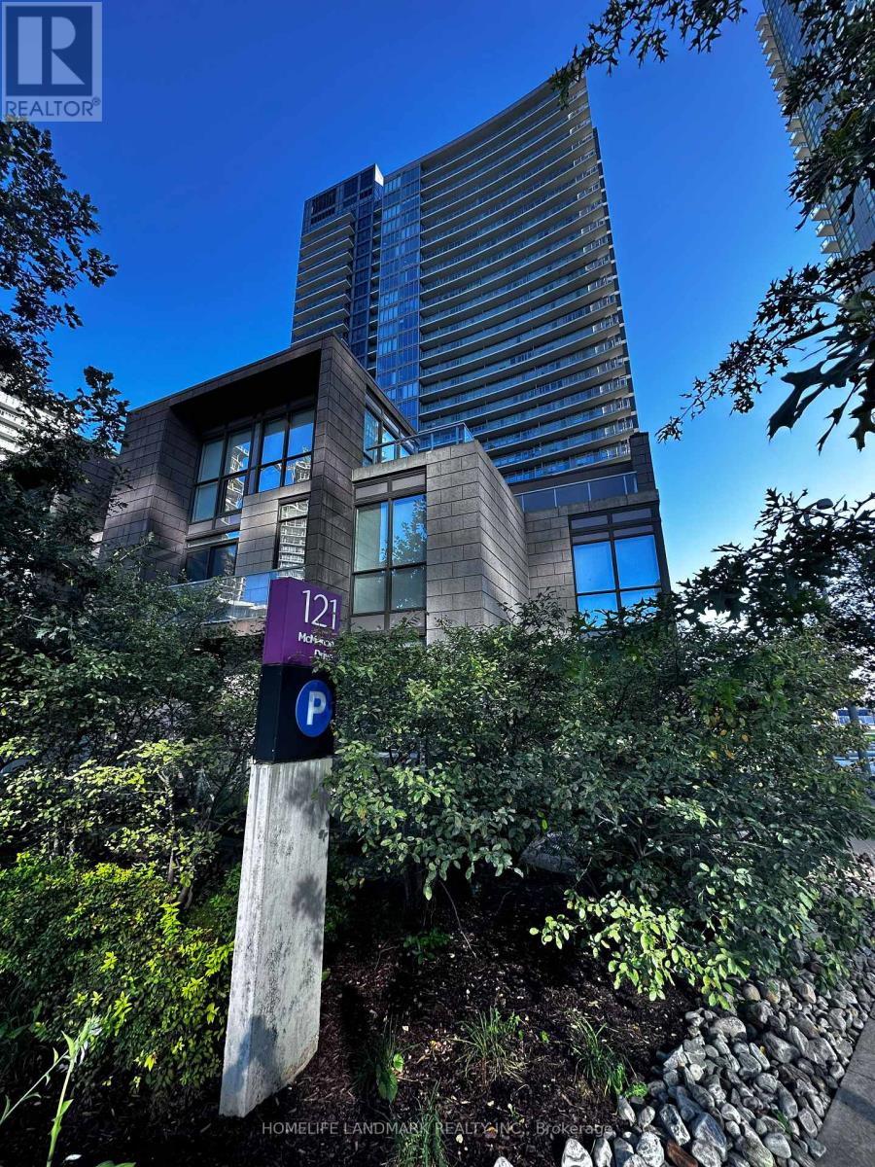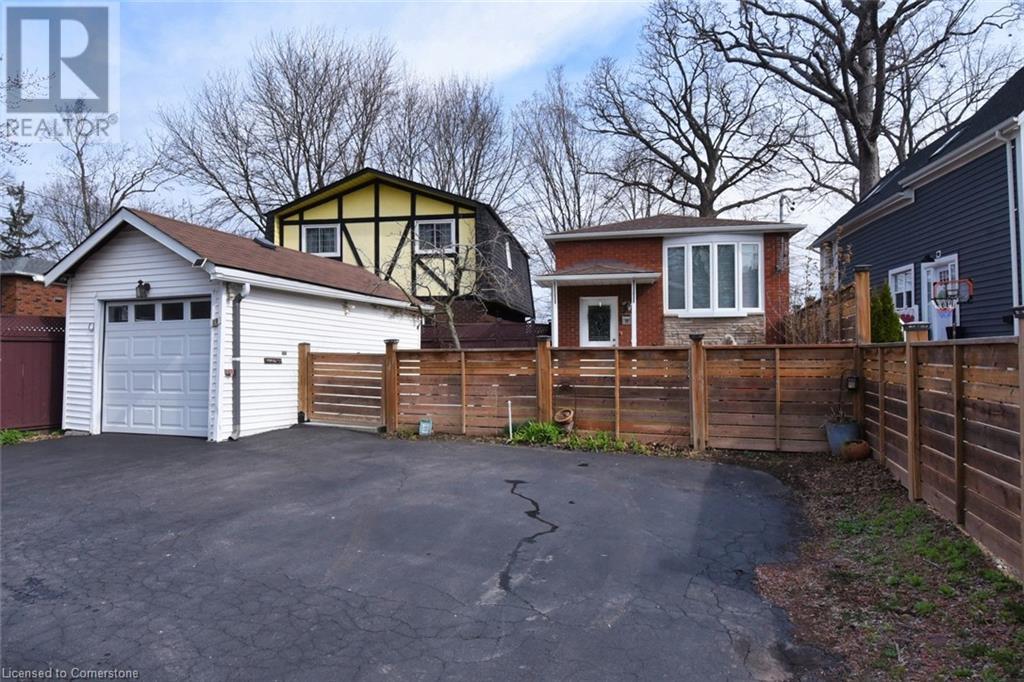307 - 2550 Pharmacy Avenue
Toronto, Ontario
Well-maintained 1-bedroom condo with 1 parking spot. Features a large balcony, eat-in kitchen, and generous living space. Building amenities include 24/7 security, cameras, outdoor pool, exercise room, sauna, car wash area, party room, and tennis court. Conveniently located near schools, hospital, shopping, and major highways. (id:59911)
Royal Canadian Realty
Main - 28 Wolverton Avenue
Toronto, Ontario
Incredible Lease Opportunity In The Highly Sought-After East York Triangle! This Beautifully Maintained Bungalow Offers Comfortable Living In One Of East Yorks Most Desirable Neighbourhoods. Ideally Located Just Minutes From Major Highways, Public Transit, Trendy Restaurants, And The Vibrant Heart Of Greektown. Enjoy A Welcoming Community With Easy Access To Everything You Need. Tenant Responsibilities: Lawn Maintenance And Snow Removal. Tenant To Pay 2/3 Of Utilities. (id:59911)
Homelife/cimerman Real Estate Limited
908 - 105 Victoria Street
Toronto, Ontario
Welcome To The Victorian. Downtown Living At It's Finest. Steps To The Eaton Centre, Subway + Financial District. This Location Can Not Be Beat. Spacious 1 Bedroom Corner Unit With South Facing Exposure. Unit In Immaculate Condition. Gleaming Hardwood Floors & Stainless Steel Appliances. **EXTRAS** Fridge, Stove, Built-In Dishwasher, Washer + Dryer. Available Immediately. (id:59911)
Royal LePage Security Real Estate
1705 - 260 Doris Avenue
Toronto, Ontario
Spacious & Bright Penthouse Unit In Quiet Building. *Mckee & Earl Haig** Top Ranked School Zone. Unobstructed Southeast Views. Sought After Layout With Large Rooms And Huge Windows. Separate Kitchen With Breakfast Area. Convenient Location: Steps To Ttc, Restaurants On Yonge, North York Centre, Library, Cinema. Stable Maintenance Fees Including Hydro, Heat, Water, 24Hr Concierge, Updated Common Areas. Outstanding Value And Function. (id:59911)
Homelife Frontier Realty Inc.
1103 - 32 Forest Manor Road
Toronto, Ontario
Welcome To Emerald City. Luxurious Condo Unit In Prime North York Location! 3-Year New Building. This Well Maintained, Gorgeous 1+1 Unit Features 9 Ft Ceiling, An Open-Concept Layout. Modern Kitchen Design With Quartz Countertops, High End Appliances, Engineered Hardwood Floors Throughout, Floor To Ceiling Windows, Custom Window Coverings, Functional Den Layout, Large Balcony With Unobstructed Views, Pride Of Ownership, Never Being Rented Out, Original Owner Occupied. Unbeatable Location. Minutes From Highways 401/404, And Steps From Don Mills Subway, TTC, Fairview Mall, Supermarkets, Schools, Community And Medical Centers, Parks, And Libraries. Great Amenities Include Gym, Indoor Pool, Party/Meeting Room, Theatre Room, Outdoor Garden with BBQ Area, FreshCo Can Be Reached Within The Building, T&T Just Close By, Concierge, And 24-Hour Security. A Must-See Gem! (id:59911)
Homelife Landmark Realty Inc.
9 - 963 Avenue Road
Toronto, Ontario
Prime Location At Avenue And Eglinton - "Chaplin Estates" Area. Beautifully Renovated 2 Bedrooms And 1 Bathroom Unit. One Parking Spot Included! Stainless Steel Appliances, Ensuite Laundry. Large Living & Dining Area With A Fireplace. Close To Yonge & Eglinton Shops, Restaurants, Subway, Ttc, Schools And Parks. (id:59911)
Property.ca Inc.
2306 - 121 Mcmahon Drive
Toronto, Ontario
High demand unit from quality builder Concord-Adex. Unobstructed East view. Attentive, proactive, and responsive management. Modern open kitchen w/ Fridge (2020) , Stack Washer And Dryer (2019)New Floor 2024.9 New bath room washbasin 2024.9/ In-building amenities incl. gym, indoor/outdoor jacuzzi, sauna, rooftop lounge with bbq, party room, ample free guest parking lots, self car-wash, 24/7 concierge. Public community park (inc. turf soccer field, playground, picnic tables, splash pad, outdoor ice skating with Zamboni maint.) and community centre (indoor pool, gym, rec/arts programs, Toronto Public Library) both completed in 2023.Access to TTC (Bessarion/Leslie stations), GO train (Oriole station - RH Line), Highways (401/404/DVP). Walking distance to shopping (Ikea, Canadian Tire, Bayview Village, CF Fairview) and medical services (North York General hospital) **EXTRAS** Fridge, Stove and B/I Dishwasher, Microwave, Exhaust Hood, Stack Washer And Dryer. (id:59911)
Homelife Landmark Realty Inc.
64 Empress Avenue
Toronto, Ontario
Exquisite custom-built luxury NEVER LIVED-IN detached home in the desirable pocket of Toronto. Built in this stunning residence offers an impressive 4000 plus sq. ft. above grade, and a beautifully finished walk-up basement. A spacious layout with soaring 10-foot ceilings on the main floor with stunning 10 inch trim & 9-foot ceilings upstairs & in the basement. The main floor has the Gourmet kitchen which is a chef's delight, equipped with Thermador appliances & luxurious Quartz countertops, while the family, dining, & living areas blend seamlessly, enhanced by large windows at the back. Upstairs are four spacious bedrooms & four full bathrooms, showcasing detail work that's rarely seen. The master suite serves as a private retreat with a double shower and walk in closet. The beautifully finished walk-up basement includes two bedrooms, a full bathroom, spacious recreation room & rough in for bar/kitchenette. Safety & security are prioritized with high-security doors, high-performance cameras. **EXTRAS** All about the location & Neighbourhood Watch community, offering luxury & peace of mind. Additional features include two KeepRite Furnaces (furnaces for separate temperature control for the second floor) and Laundry room for upper level. (id:59911)
One Percent Realty Ltd.
59 Silver Trail
Barrie, Ontario
Location, location, location. This beautiful all brick bungalow is located in the highly sought after Ardagh community of Barrie. Walking distance to schools, parks, Ardagh Bluff Recreational Trail plan and minutes from local commerce, restaurants, big box shopping district and the 400HWY makin this a super convenient location. This 3+2 bedroom, 3 bath home has plenty of room for the family and is perfect for entertaining inside and out. The upper floor hosts 3 bedrooms, one a spacious master with private ensuite, a family room off the kitchen with gas fireplace, a separate living/dining room with a built-in electric fireplace, laundry and a full bath. The kitchen itself is complete with stainless steel appliances, corner walk-in pantry and breakfast bar. From the kitchen you step out to an amazing backyard crafted for fun, relaxation and entertainment......and best of all, backing onto private treed ravine/green space. The deck, made of composite decking is 36 feet long and leads to a Hydropool self cleaning hot tub and the inground fiberglass one piece salt water pool. No liner maintenance for this one! Whether you want to relax in the tub or by the pool or entertain with your friends or family, this backyard will make you the envy of the neighborhood. The lower level is an oasis on its own. The theatre room with custom seating, projector and sound system ( all included ) to take your movie nights to a whole new level. There is also a spacious 4th bedroom with its own semi-ensuite, office or bonus room and plenty of storage. In 2017 a metal roof was installed, making this the last one you will have to worry about. A custom solar system was installed, at a cost of over 40k, which generates approximately $3000.00 annually for the home owner. This home has so many pluses, upgrades and features it has to be seen to be appreciated. This home is move in ready, freshly painted as well....don't wait, this is an amazing find and will not last long. (id:59911)
RE/MAX Hallmark Chay Realty Brokerage
3 Green Brae Crescent
Huron-Kinloss, Ontario
Welcome to Summerwood! This charming Log Home with In-Law Suite in Blairs Grove. This stunning home offers two separate living spaces perfect for multi-generational living or rental income potential. With a 1050 sq. ft. - 2-bedroom apartment. The large apartment boasts above-grade windows, gas fireplace, and two walkouts to the backyard, a bright and inviting space.The main-floor 3-bedroom, 1.5-story home features an expansive primary bedroom with gas fireplace leading into a luxurious ensuite bathroom, complete with an oversized soaker tub and modern glass-enclosed shower. Designed for comfort and entertaining, the open-concept kitchen with island flows seamlessly into the Dining area and Great Room, where vaulted ceilings and a central wood-burning stove create a cozy atmosphere. The second floor offers two additional bedrooms, bringing the total upper-level living space to 1,775 sq. ft. Step outside to enjoy the large raised deck overlooking the private treed backyard, ideal for outdoor gatherings, The separate 1.5 car garage adds a storage loft or workshop. Nestled in the sought-after Blairs Grove community near Lurgan Beach, this unique log home is just a short drive to Kincardine, local amenities, and scenic trails. Don't miss this rare opportunity! Call your REALTOR today to schedule a private viewing. (id:59911)
RE/MAX Land Exchange Ltd.
19 Victoria Terrace
Grimsby, Ontario
Unique Waterfront beach property. Your own diamond in the ruff. Custom raised brick bungalow with possible rental or family suite in lower level (rough-in plumbing for second kitchen or bar area). Ideal for empty nesters or professionals. Perfect get-away or breathtaking own private resort living on Lake Ontario. Private beach area and large covered deck with beautiful waterfront view. 4 car parking with garage and irreg size lot. Must to view. Great for commuters and work @home. Easy hwy access to the Toronto and Niagara areas. (id:59911)
RE/MAX Escarpment Realty Inc.
163 Livingstone Street W
Barrie, Ontario
Welcome to 163 Livingstone Street, Barrie. This super clean all-brick bungalow is a charming home conveniently located close to schools, parks, grocery stores, restaurants, the Georgian Mall and the 400 HWY. Everything at your fingertips. The open-concept kitchen is filled with natural light and beautiful cabinetry. The main floor is carpet-less with hardwood in the living/dining room, kitchen and breakfast room and laminate flooring in the bedrooms. The breakfast room off the kitchen leads to a composite deck overlooking the fully fenced back yard. Two of the homes bedrooms are found on this floor along with an updated main bath with jacuzzi tub, separate powder room and laundry. The primary bedroom also has its own walkout to the deck and backyard. The basement is fully finished with a cozy family room, bedroom, office/craft room, second 3 piece bathroom, workshop and cold cellar all offering plenty of storage. This home also boasts a finished two car garage with inside entry. The furnace and a/c are approximately 6 yrs old, the roof approximately 10, windows and doors replaced approximately 7 yrs ago and kitchen appliances are approximately 2 yrs old. Some of the upgrades to mention, 200 amp electrical service, central vac, crown molding, upgraded trim, water softener (owned), gas dryer, gas line for kitchen stove, hot water tank (owned) and the furnace has a built in humidifier ++++. Move in ready and super convenient location. Don't wait to book your personal tour, this home will not last long. (id:59911)
RE/MAX Hallmark Chay Realty











