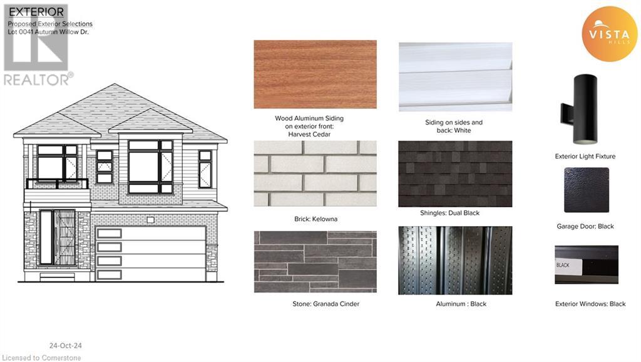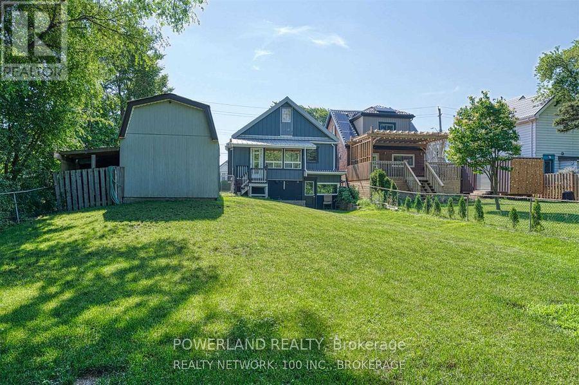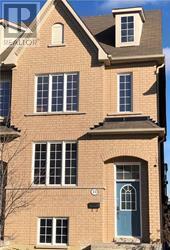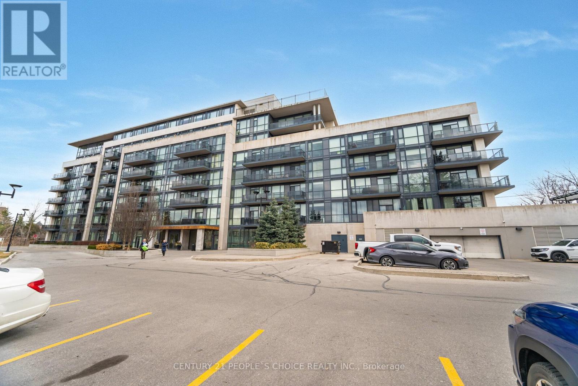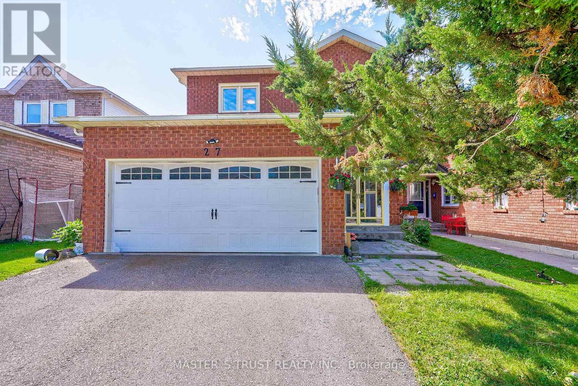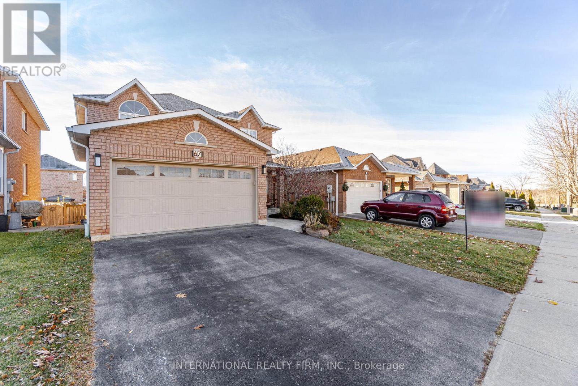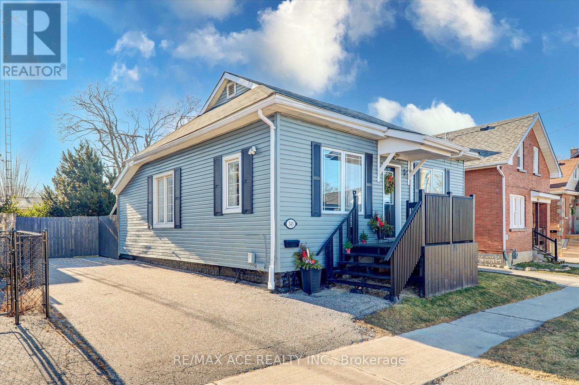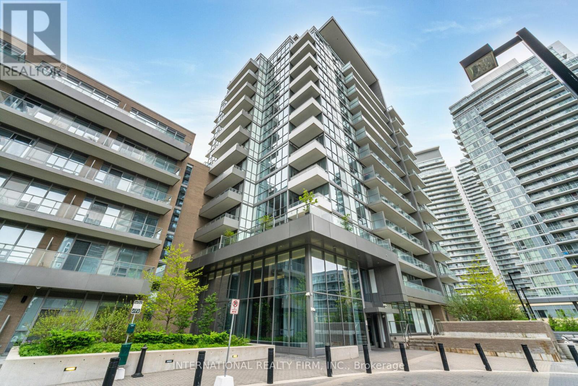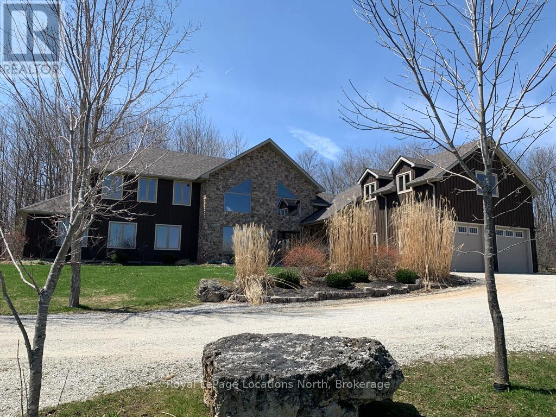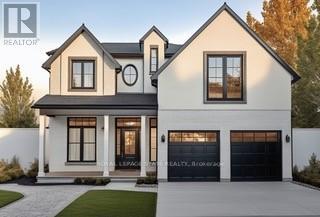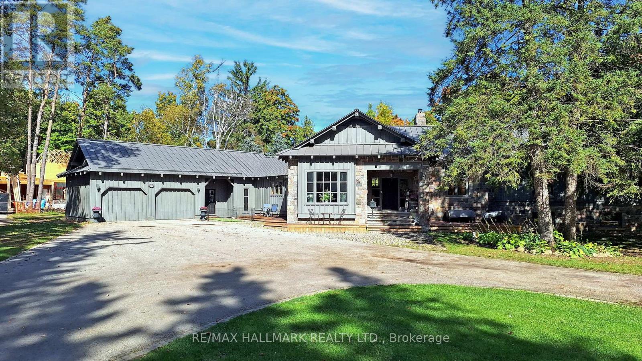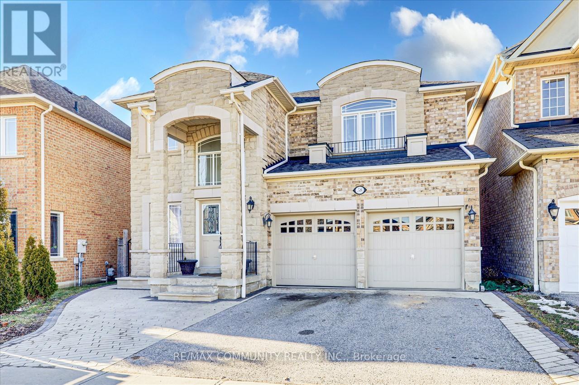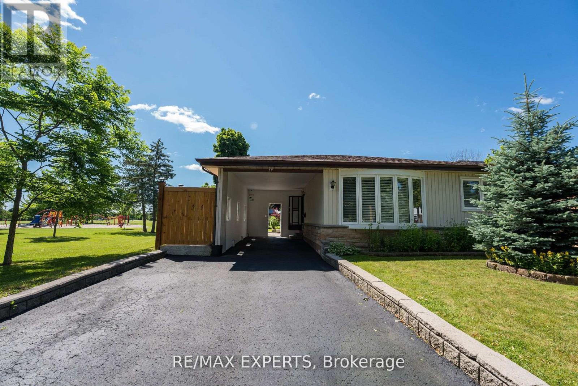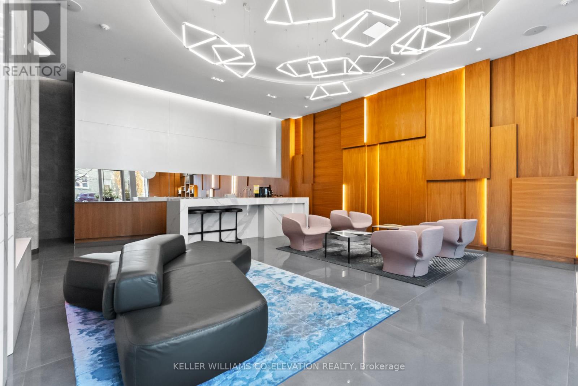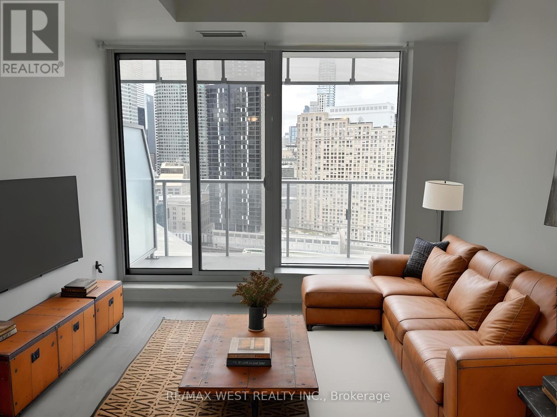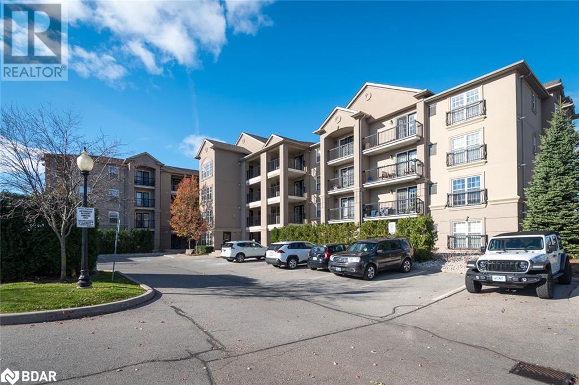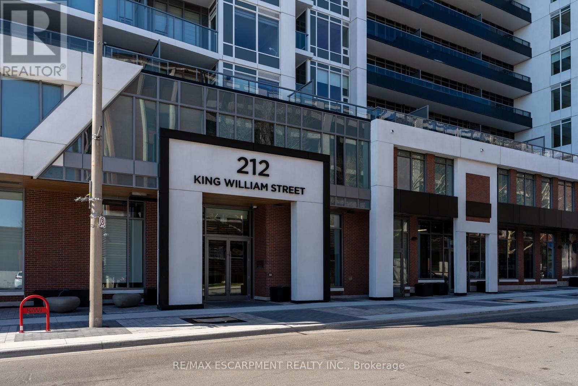714 Autumn Willow Drive
Waterloo, Ontario
Under construction Activa built home. The Summerpeak Model - 2,412sqft, with double car garage. This 4 bed, 2.5 bath Net Zero Ready contemporary style home features bedroom level laundry, taller ceilings in the walkout basement, insulation underneath the basement slab, dual fuel furnace, air source heat pump and ERV system and a more energy efficient home! Plus, carpet free main and second floor, upgraded ceramic flooring in all entryways, bathrooms and laundry room as well as quartz countertops throughout the home, plus so much more! Activa single detached homes come standard with 9ft ceilings on the main floor, principal bedroom luxury ensuite with glass shower door, 3-piece rough-in for future bath in basement, larger basement windows (55x30), brick to the main floor, siding to bedroom level, triple pane windows and much more. (id:59911)
Peak Realty Ltd.
Royal LePage Wolle Realty
Lower - 186 West 2nd Street
Hamilton, Ontario
Bright and spacious 3 Bedroom and 1 full bathroom Lower Level unit. Very clean, with ensuite laundry. Situated ina Family friendly neighborhood. Close to all amenities, including shops, grocery, schools, MohawkCollege, restaurants, parks. Unit is move in ready. (id:59911)
Powerland Realty
23 Hackett Avenue
Toronto, Ontario
Income-Producing Property and Fantastic Investment Opportunity! Ideally located near York University. Meticulously maintained with many upgrades, including renovated bathrooms, a new double garage door, and a hardwood staircase. Smartly designed layout. Convenient access to subway stations, shops, sports facilities, and a community center. Please see attached Units Monthly Rent Spreadsheet. **EXTRAS** S/S Fridges (2), White Fridge (1), Stove (1), Cook Top(1), Microwave, Range Hoods (2), Washer & Dryer AS IS (2 sets). All Existing Light Fixture, Security Cameras. (id:59911)
International Realty Firm
Room C - 133 Hillsview Drive
Richmond Hill, Ontario
This is not rent whole house. This is rent only one bedroom with attached private bathroom on upstairs. King size bed. Luxury mattress. Two big closets. Big attached private bathroom. Professional office desk and chair. This is just ONE ROOM in a house, NOT the entire second floor, and you will SHARE THE KITCHEN big living room, family room, laundry.with other tenants. Luxury Richmond Hill's prestigious observatory hill house back to ravine; Conveniently located neat plaza, malls ,shops , supermarket, close hwy404 and Richmond hill go train. A parking space. No pets and No smoking. Perfect for single young professionals seeking a quiet and comfortable living environment (id:59911)
Jdl Realty Inc.
214 - 4700 Hwy 7
Vaughan, Ontario
TWO BEDROOM , TWO WASHROOM ON A PRIME AREA OF WOODBRIDGE. ON HIGHWAY 7 AND PINE VALLYEY. CORNER UNIT WITH LOTS OF SUN LIGHT EXPOSURE ON SOUTH EAST CORNER. EXTRA LARGE BALCONY. THIS UNIT HAS TWO OWNED PARKING SPOT ADJACENT TO EACH OTHER. THIS ADDITIONAL PARKING SPOT ADDS A GREAT VALUE TO HAVE IN TODAY TIME WHEN WE NEED EXTRA PARKING SPOTS FOR FAMILY OF TWO. WITH ONE GOOD SIZE OF OWNED LOCKER ENSUITE LAUNDRY AND MARBLE COUNTERS IN KITCHEN WITH BREAKFAST COUNTER MAKE THIS UNIT A GREAT BUY. (id:59911)
Century 21 People's Choice Realty Inc.
27 Sunbird Boulevard
Georgina, Ontario
Amazing Newly (2023) Renovated Home In Fantastic Neighborhood. Main Floor Feat. Large Foyer, Eat-In Kitchen, All Brand New(2023) Appliances, W/O To Deck. Hardwood Throughout. .2nd Flr Feat. Large Primary Bdrm W/4-Pc Ensuite & W/I Closet, Plus 3 Good-Sized Secondary Bdrms With Second Ensuite. Separate Entrance To Basement. Great Location Close To Lake Simcoe, Schools, Park & Amenities. (id:59911)
Master's Trust Realty Inc.
67 Rosanna Crescent
Vaughan, Ontario
This beautiful home is located in a highly desirable neighborhood, offers the perfect blend of comfort and style for modern living. The main level welcomes you with a spacious and light-filled living room, designed to be both cozy and functional. Large windows allow natural light to pour in, creating a warm and inviting atmosphere that's perfect for relaxation or hosting gatherings with friends and family. The living room flows seamlessly into the heart of the home a modern kitchen that is both stylish and practical. Outfitted with sleek stainless steel appliances, the kitchen features ample countertop space, including a large island that serves as a hub for casual dining, meal preparation, or even socializing while cooking. Whether you are whipping up a quick breakfast or preparing a feast, this kitchen has everything you need. Adjacent to the kitchen, the dining area provides a more formal space for enjoying meals together, whether its a weeknight dinner or a special holiday celebration. Upstairs, the home offers generously sized bedrooms, each thoughtfully designed to provide a retreat-like atmosphere. These rooms are perfect for unwinding at the end of the day, with plenty of space for personal touches and storage. The layout ensures both comfort and privacy, making it ideal for families or anyone who values their own space. The lower level is a standout feature of the home, offering an in-law suite that adds incredible versatility. Complete with its own living area, kitchenette, bedroom, and bathroom, this space is ideal for accommodating extended family, hosting overnight guests, or even creating a private workspace or rental opportunity. Overall, this home combines thoughtful design with practical amenities, offering a harmonious blend of functionality and elegance in a location you will love. Its a place where you can create lasting memories and truly feel at home. (id:59911)
International Realty Firm
345 Olive Avenue
Oshawa, Ontario
Welcome to this beautiful recently renovated 3+1 bedroom house with plenty of living space. This move-in ready detached bungalow features pot lights in living room and basement, vinyl flooring throughout the main & basement. Upgraded kitchen with new quartz countertops and stainless appl. This home is the perfect opportunity for first-time buyers looking for a stylish, low-maintenance property in a great location! Just minutes to Hwy 401, Go station, Costco and all amenities. **EXTRAS** Renovated basement in 2023. Water proofing is done with 10 years warranty. LVP Floors 2024, Quartz countertops 2024, Pot Lights 2024, interior walls & exterior fence and deck paint 2024. (id:59911)
RE/MAX Ace Realty Inc.
408b - 2225 Markham Road
Toronto, Ontario
Prime office space available for lease at 2225 Markham Road. Located in a high-demand commercial area, this professional space provides excellent visibility, accessibility, and ample parking for employees and clients. Ideal for corporate offices, medical practices, professional services, or tech firms. Conveniently situated near major highways, public transit, and a variety of amenities. Don't miss this opportunity to secure a customizable office space in a thriving business district. (id:59911)
RE/MAX Metropolis Realty
2403 - 65 Bremner Boulevard
Toronto, Ontario
Welcome to 65 Bremner Blvd!Freshly painted bachelor unit featuring hardwood floors and sleek stainless steel appliances. Enjoy breathtaking views of the CN Tower and waterfront from the spacious balcony. Prime downtown location with top-tier amenities Dont miss out! (id:59911)
Right At Home Realty
303 - 52 Forest Manor Road
Toronto, Ontario
This updated modern 1-bedroom, 1-bathroom condo features floor-to-ceiling windows, filling the space with natural light. The open-concept layout seamlessly connects the sleek kitchen, living, and dining areas. The unit includes a large balcony, perfect for relaxing and enjoying the view. The cozy bedroom offers ample closet space, while the elegant bathroom boasts premium fixtures. Condo amenities include a fitness center, party room, swimming pool, sauna, concierge and security guard, providing a stylish, comfortable and safe urban living experience. **EXTRAS** S/S Appliances (Fridge, Stove, Dishwasher, Hood Range). Washer & Dryer. All Existing Light Fixtures & Floor-To-Ceiling Zebra Blinds. (id:59911)
International Realty Firm
1416 County 124 Road
Clearview, Ontario
SEASONAL LEASE - Available May through October. This beautiful 3 acre property is set back from the road at the end of a treelined drive in a very private space surrounded by fields and forest. Only 15 minutes into Collingwood or Creemore, and just minutes from Singhampton for shopping, dining, entertainment. Hike or bike from your back door or on the many trails in the area. Head to the beach or the Village at Blue for more activity options. There are lovely views from every window of this home. The spacious main floor includes the primary bedroom, a second bedroom, laundry and open concept living/dining/kitchen. Upstairs are two more bedroom, a bathroom and loft area. Extra family room space is located above the attached garage. Enjoy your outdoor time with a lovely patio, hot tub, sauna and fire pit! Utilities are extra to rent. (id:59911)
Royal LePage Locations North
2 Caen Court
Prince Edward County, Ontario
Client RemarksWelcome to 2 Caen Court! This home offers 2 beds, 1 bathroom and parking included. Perched on the hill overlooking Picton in a quiet suburb. Completely re-painted, renovated bathroom and kitchen including a brand-new fridge and stove. This unit also includes a washer and dryer hookup for your convenience. The back door enters onto a large green space to enjoy those evening sunsets. Available for immediate occupancy. (id:59911)
Century 21 Lanthorn Real Estate Ltd.
22 Huffman Avenue
Port Hope, Ontario
Located In A Beautiful, Quiet Neighbourhood Of Bungalows, This Basement Unit Is A Gem. Newly Updated, It Offers A 3 Piece Furnished Bedroom With A Walk In Closet, And Is Fully Carpeted Throughout. Living Area Included, Microwave, Hot Plate & Sink, Shared LaundryRoom& Kitchen. Front Door Entry. Parking Spot, Utilities, Cable TV And Wifi & Included. (id:59911)
Royal LePage Signature Realty
78 Eleanor Avenue
Hamilton, Ontario
"Pre-Construction" opportunity. A rare chance to build your dream home on a deep 178 ft lot and 50 ft frontage in a well-established neighbourhood. Just under 3000 sq ft of luxury living with the potential for an additional dwelling unit. Choose form a selection of thoughtfully designed plans or work with the builder to create something custom. Further details and plan options available. (id:59911)
Royal LePage State Realty
4138 19th Avenue
Markham, Ontario
Escape to your own private sanctuary with this exceptional 7-bedroom detached home, a dream haven for nature lovers and outdoor enthusiasts alike.Thoughtfully designed with a versatile, open-concept floor plan, this home is ideal for family living and effortless entertaining. Large, panoramic windows bring the outdoors in, flooding the spacious living areas with natural light and showcasing beautiful views of the surrounding greenery.The inviting living room is perfect for cozy, relaxed evenings, while the adjoining dining area and chef-inspired kitchen are tailored for gatherings of any size. Featuring ample counter space and custom cabinetry, the kitchen is both functional and stylish, ready for everything from casual meals to grand entertaining.Each Of the seven luxurious bedrooms is generously sized, providing comfortable and private retreats for family and guests. The primary suite offers a touch of luxury, with a private en-suite bathroom, in-suite laundry, a walk-in closet, and large windows overlooking the peaceful landscape. Additional bedrooms offer flexibility, easily transforming into home offices, art studios, or guest quarters.The expansive lower level is a perfect multi-purpose space, ideal as a recreational area, media room, or even a private in-law suite.Surround yourself with nature without leaving home. The lush, wooded backyard features winding trails, perfect for scenic strolls or invigorating hikes, while Bruce Creek meanders gracefully through the landscape. Relax by your private pool, host al fresco dinners, or enjoy quiet morning coffees in this idyllic setting.This unique property offers a perfect balance of natural beauty and modern luxury. Whether you seek relaxation, space to entertain, or a private retreat to grow and explore, this one-of-a-kind home promises a lifestyle filled with tranquility and elegance. Dont miss the chance to experience this extraordinary home - step into a world where nature and comfort harmonize beautifully. (id:59911)
RE/MAX Hallmark Realty Ltd.
Bsmt - 58 Rushworth Drive
Ajax, Ontario
Charming and luminous home nestled in a wonderful, family-friendly neighborhood. Boasting laminate floors throughout and a sleek granite countertop, this residence exudes comfort and style. The walkout basement adds versatility to the living space. Recent upgrades include a furnace installed in 2022 from Reliance, and a new air conditioning unit in 2023. The property also features an interlock driveway leading to the backyard and an upgraded electrical panel to 200 amps. Conveniently located just minutes away from Hwy 401 and shopping centers, this home offers the perfect blend of comfort and convenience. (id:59911)
RE/MAX Community Realty Inc.
57 Bryant Road
Ajax, Ontario
Welcome to this Stunning 3 bdrm, 2 bath 3 level back split in Mature Family Neighborhood of south Ajax. large windows w/california Coffered Ceiling in Living/Dining Room with Electric Fireplace. Stunning Kitchen w/Granite countertops size bedrooms w/double closets and a 4pce bathroom. Sep Entrance from side of the house to a finished basement with kitchen and 4 pc bath and wood stove. Private Large backyard w/concrete .entertaining area, beautifully manicured grass with garden shed, fully fenced yard w/gate to Popular Kinsman Park, irrigation system/spotlights. walking distance to schools, parks, places of worship, transit, and shopping. entertaining area and beautifully manicured grass with garden shed, fully fenced yard w/gate to Popular Kinsman Park, and a short drive to multiple 400 series highways. (id:59911)
RE/MAX Experts
601 - 109 Vaughan Road
Toronto, Ontario
Welcome to this charming boutique building at 109 Vaughan Rd. This bright and airy unit features an open-concept layout with abundant natural light and a walk-out to a private balcony. Enjoy spacious living with one large bedroom, with floor to ceiling windows allowing for lots of natural lighting. Convenient ensuite laundry adds to the comfort of this home. Rooftop deck with BBQ for unwinding & 24 hour fitness centre are available for your use. Professionally designed lobby to use as a lounge or workspace. Located just steps from TTC, the subway station, and the iconic Casa Loma, this prime location offers easy access to all the amenities you need. Don't miss the opportunity to make this lovely space your own! **EXTRAS** Hydro & Water is the Responsibility of the Tenant. Parking & Locker Available to Rent. (id:59911)
Keller Williams Co-Elevation Realty
2105 - 28 Freeland Street
Toronto, Ontario
Welcome home to this 1 Bedroom + Den at the Prestige Condos at One Yonge in the heart of Downtown Toronto. Experience the stunning view every morning and the city lights at night. It's just steps away from the lake, and you're right in the middle of Toronto's core. It is located near Union Station, Gardener Express, Loblaws, Financial District, Eaton Centre, ROM, banks, restaurants, supermarkets, and the entertainment district. **EXTRAS** Bosch Kitchen Appliances, Whirlpool Standard Sized Washer / Dryer ** Virtually Staged** (id:59911)
RE/MAX West Realty Inc.
1106 Commanda Lake Road Road
Parry Sound, Ontario
Looking for your quiet escape? unorganized township, featuring 2 homes on a spacious 2.4 acre lot. The first home measures 48' x 24'6 - 3 bedroom - 1 bath. second home is 36' x 24'6 - 2 bedroom - 1 bath for a total of 2,062 feet of potential living space. Homes are wired and hydro is available at the lot line, both homes are currently being heated by woodstove. you will need to add a well for water source. Situated in a recreational area, this property is just down the road from the boat launch onto Commanda Lake. Perfect for those looking to finish up a work-in-progress project and make their own. Being sold as is where is. (id:59911)
Exp Realty Brokerage
1340 Main Street E Unit# 208
Milton, Ontario
Great opportunity to get into this sought-after building in Milton's East end with easy access to 401! Spacious 711 sq ft unit with 1 bedroom plus den and open concept living area. Upgraded with laminate flooring. The den is perfect for an office or a spare bedroom, and can easily accommodate bunk beds. Convenient in-suite laundry plus a covered balcony with private second storage locker. Well-maintained building with low condo fees, 1 underground parking space, and car wash area. Recreation centre for the complex includes exercise room, party room, rec room and meeting room. Close to all amenities, GO transit, and 401. Whether you're downsizing or just getting into the market, this unit is not to be missed! (id:59911)
Royal LePage Signature Realty
619 - 212 King William Street
Hamilton, Ontario
Beautiful, newly constructed condominium in walkable downtown Hamilton close to amenities. Fabulous Kings Cross model offers 658 square feet. Open kitchen with white cabinetry, backsplash and stainless steel appliances. Living room with walk out to incredible 100 square foot balcony. Desirable den for home office or entertainment space. Spacious primary bedroom and 4 piece bathroom. In-suite laundry, stainless steel appliances and owned locker for storage. Building amenities include roof top patio for entertaining and BBQ, party room, gym and a concierge. Freshly painted and ready to move in! You will love the spectacular roof top views! (id:59911)
RE/MAX Escarpment Realty Inc.
330 Piper Street
North Dumfries, Ontario
IMPRESSIVE One of a Kind multi level contemporary home design sitting on .392 Acres located in the town of Ayr backing onto the Nith River. This home has a foot print of approximately 5077sf with a beautiful open concept layout. Inside you'll find a large chefs kitchen, breakfast island to sit at & all quartz counters, gas cook top, powerful hood fan, 42 inch kitchen cabinets, coffee station with wet bar and large windows overlooking the back yard. Overall an awesome place to sit and eat with room for 8-10 person table right beside the unique Vapour fireplace. The entire home has 9-12 foot ceilings, a new great room addition in 2022 which added approximately another 600sf of living space, oversized windows & a side yard access with French doors. Let's not forget the main floor guest room or... your in-laws suite with its own 3pce En-suite. to finish off the main floor another gym/office, a 2 piece bath, roughed in 2nd laundry and access to the 2 car garage. Enjoy walking up the open riser center wood/glass staircase to the 2nd floor which you will find another 4 Bedrooms. Primary bedroom features soaring ceilings, a large walk in closet, 4-pce primary En-suite including a soaker tub and large glass shower, 2 skylights, and a step up to your king size the bed & you can look out the terrace/balcony to enjoy the sunshine. Adjacent to the primary suite is another bedroom with the same terrace, down the hall a laundry room, another 4 piece main bath with new granite counters & 2 other good sized bedrooms including 1 with another balcony. On the 3rd level "the loft" you can use your imagination.. currently used as a bedroom with yet, another private En-suite & another outside balcony. Tons of natural light flows in the entire home inc. l 4 skylights & massive windows. 2 car garage, parking for 6 cars, composite decking, tree house, indoor & outdoor speakers, total privacy & backing onto the Nith river. 7 min drive to the 401, walking distance to downtown & local park. (id:59911)
RE/MAX Twin City Realty Inc.
