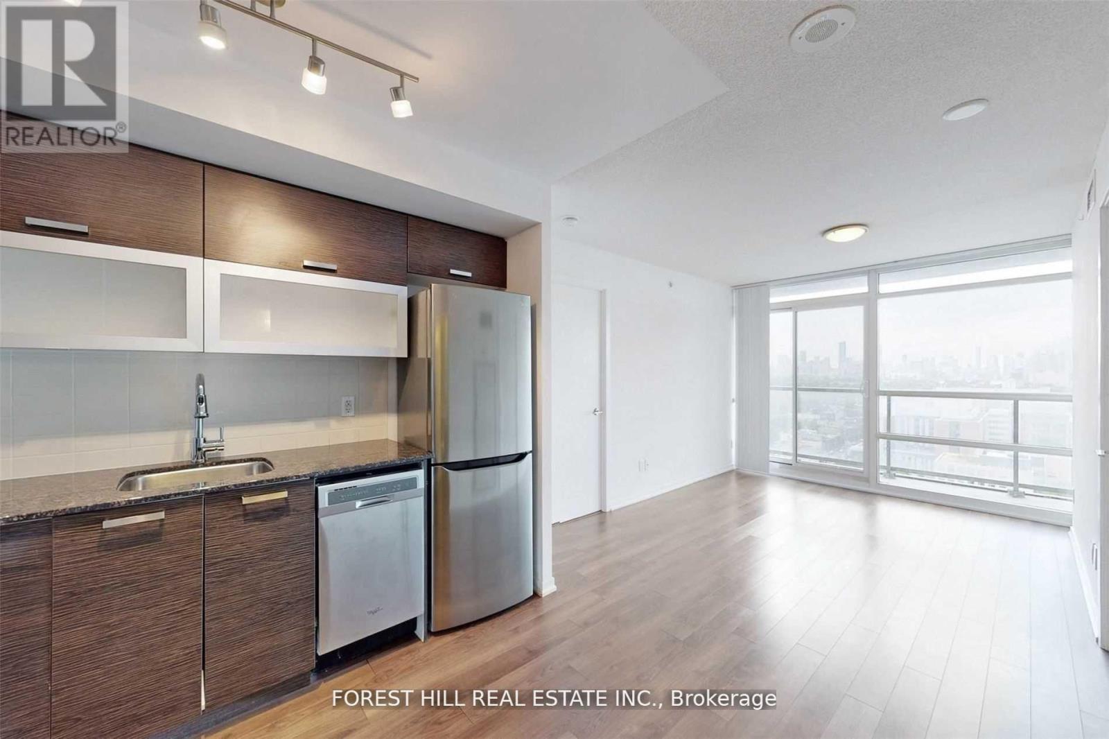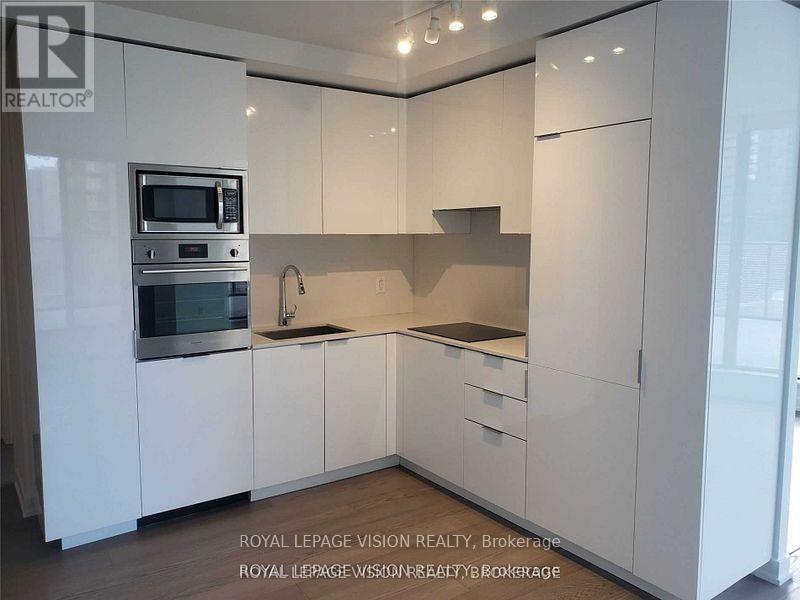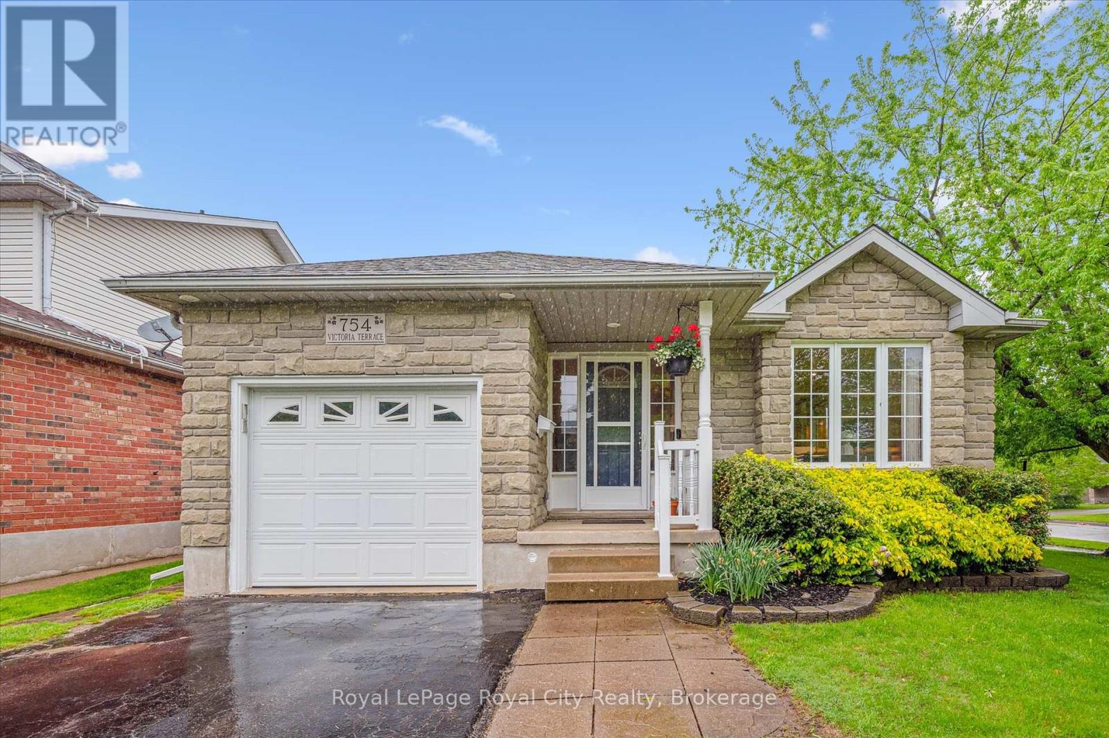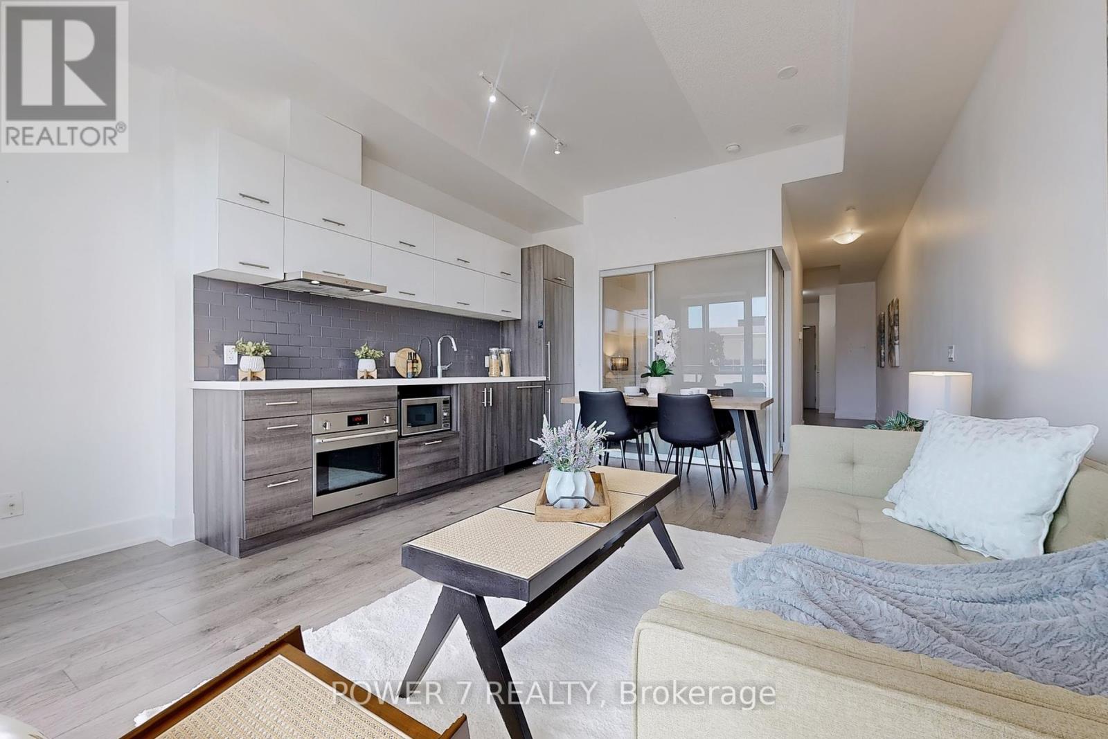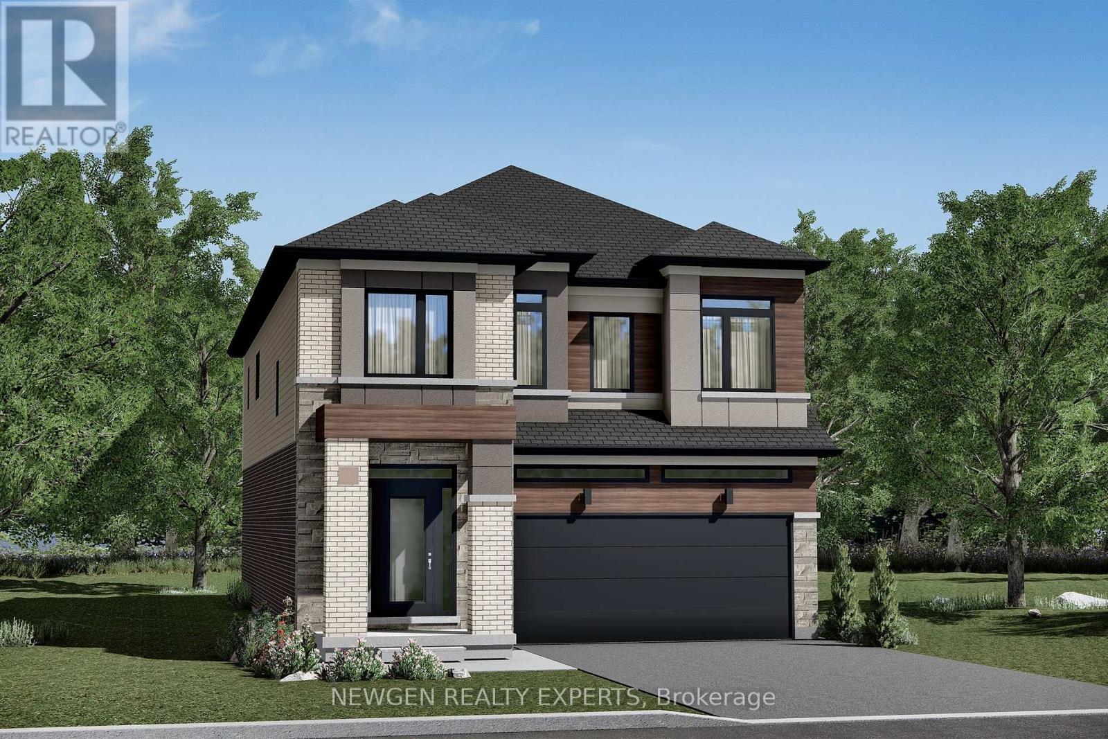Lph06 - 68 Abell Street
Toronto, Ontario
***Landlord is Offering First Month Free Rent! Welcome to Queen West! Experience modern urban living at its finest with Epic on Triangle Park, a residence offering exceptional value in one of Toronto's most vibrant neighborhoods. Perfectly situated just steps from the park, this location provides seamless access to the lively Queen West strip, as well as the dynamic communities of King West and Liberty Village. This beautifully designed unit spans over 600 square feet and features 2 spacious bedrooms, 2 full bathrooms, and breathtaking views of the city skyline, the iconic CN Tower, and Lake Ontario. The home is flooded with natural light through floor-to-ceiling windows, creating a bright and inviting atmosphere. Enjoy the convenience of a separate laundry area and relax on the expansive balcony, perfect for unwinding while taking in the stunning vistas. Don't miss your chance to call this incredible space home! (id:59911)
Forest Hill Real Estate Inc.
706 - 11 Wellesley Street W
Toronto, Ontario
Vacant sunny south/west corner 867 sq ft plus 800 sq ft wrap around terrace with partial parkview, all wood/ceramic floors no carpet, upgraded kitchen tops and cabinets, premium parking spot on P2, one locker, rare to condos wrap around glass family 3 bedroom, huge terrace ideal for entertaining, steps to Yonge and Wellesley TTC Subway stop, 10 mins walk to University of Toronto, 15 mins walk to retail shops on Bloor st west, 1.6 acre park at the base of the tower now open. (id:59911)
Royal LePage Vision Realty
754 Victoria Terrace
Centre Wellington, Ontario
UPDATED, MOVE IN READY, and suitable for all stages of life -- this well-maintained bungalow offers comfort, space, and a great location. With 1,800 sq ft of finished living space, this home features a practical main floor layout with an open living and dining area that feels bright and spacious. The updated kitchen offers plenty of storage, quartz countertops, a stylish backsplash, and a sliding door that leads to a large deck and fully fenced backyard -- ideal for easy outdoor living and relaxing evenings around your firepit. The main floor includes a generous primary bedroom, a second bedroom, and a renovated 4-piece bath. Downstairs, the finished lower level adds flexible living space, including a rec room, 3-piece bathroom, and guest quarters easily convertible to a third bedroom. With inside access from the garage, the setup also offers tons of potential for a spacious, bright in-law suite. Recent upgrades include smart thermostats, pot lights, modern flooring and fixtures, upgraded insulation and garage storage solutions. Set in a friendly neighbourhood just a short walk to schools, trails, and shopping, and within easy reach of Guelph, KW, and the GTA, this is a home that works for a variety of lifestyles -- whether you're starting out, simplifying, or somewhere in between. (id:59911)
Royal LePage Royal City Realty
543 Speedvale Avenue E Unit# E
Guelph, Ontario
European bistro for sale in the centre of Guelph! This turnkey opportunity includes all equipment and inventory, allowing for a seamless transition to new ownership. Featuring a spacious licensed patio and LLBO certification, this well-established business offers indoor and outdoor dining in a welcoming, high-traffic location. The premises are leased—property is not for sale—making this an ideal chance for restaurateurs or entrepreneurs looking to own and operate a successful dining destination. Don’t miss your opportunity to take over this popular and fully equipped bistro! (id:59911)
RE/MAX Twin City Realty Inc. Brokerage-2
163 Book Road W
Ancaster, Ontario
Refined country living, minutes from everything. Welcome to a truly special country estate where timeless design meets modern comfort and flexible living. Set on a private half-acre in rural Ancaster, this custom-built home offers over 5,100 sq. ft. of finished space, complete with a full in-law suite and a backyard oasis—all just minutes from shops, schools, and commuter routes. With 4+1 bedrooms and 5 bathrooms, the home is filled with natural light and thoughtfully finished with elegant touches throughout. On the main level, you’ll find a warm and welcoming library or home office with French doors and custom built-ins, a formal dining room perfect for hosting, and a grand living room featuring vaulted ceilings, a classic wood-burning fireplace, and French doors opening onto the back terrace. At the heart of the home is a chef-worthy kitchen with cherry wood cabinetry, built-in appliances, a breakfast nook and a generous island—made for entertaining. A major highlight is the 900 sq. ft. in-law suite, complete with its own kitchen, open living/dining area, gas fireplace, walk-in closet, and 3-piece bath. Whether for extended family, guests, or future rental possibilities, it’s a fantastic bonus! Out back, your private retreat awaits. Enjoy summer on the spacious deck and terrace, take a dip in the above-ground pool, or relax year-round in the four-season sunroom—complete with floor-to-ceiling windows, and a cozy third fireplace. Additional features include an oversized double garage, parking for 10+ cars, a finished lower level with extra living space and another bedroom, plus upgrades like oak hardwood floors, crown moulding, custom window coverings, gas heating, and 200-amp service. This home has it all—character, space, functionality, and room for everyone. Come and see what makes it so unique - book your private showing today! (id:59911)
Keller Williams Complete Realty
19 Dyment Court
Hamilton, Ontario
Don't miss this luxuriously updated home with 2,763 SF of finished living space. It has been completely renovated from top to bottom over the last 3 years with impeccable taste and high end finishes. As you enter into the open concept space you will instantly be aware of the quality and care that was taken to redesign this stunning home. From the spacious gourmet kitchen with every amenity to the dramatic great room with a vaulted ceiling, stunning gas fireplace surrounded by a floor to ceiling Italian blue marble surround. The main floor also features a functional home office with plenty of built in cabinetry, the primary bedroom with walk in closet and 5 piece ensuite bath, a second bedroom and 3 piece bathroom. The basement level is completely finished with a large recreation room, 2 bedrooms (one currently used as a work out space)and another gorgeous 3 piece bath. But the best is saved for last. The backyard has been crafted into a peaceful oasis for humans and wildlife alike. Entertain family and guests under the built in portico complete with a lovely outdoor kitchen and plenty of seating space, take a dip in the heated, salt water pool or just sit back and enjoy watching the many species of birds, butterflies & dragonflies that visit daily. This property has been designated as a wildlife friendly habitat by the Canadian Wildlife Federation. This property is situated on a quiet court, seemingly away from it all yet close to all amenities that the Meadowlands has to offer. A full list of Upgrades can be found in the listing supplements. Over $700,000 in recent updates and upgrades. (id:59911)
Chase Realty Inc.
408 - 180 Enterprise Boulevard
Markham, Ontario
Client RemarksDiscover the perfect blend of style and versatility in this immaculate 1 bedroom plus den suite at 180 Enterprise Blvd. Boasting 640 sq ft of modern living space and an impressive 140 sq ft south-facing balcony, this home is designed for those who appreciate comfort and convenience.Enjoy soaring 10-foot ceilings and elegant laminate flooring throughout, creating a bright, open atmosphere. The sleek, open-concept kitchen is ideal for home chefs, featuring contemporary finishes and a seamless flow into the spacious living and dining areas.The multi-functional den offers flexibility for your lifestyle-set up a productive home office, 2nd bedroom, or creative space. A generous foyer with a double-door closet provides a warm welcome and ample storage.Step outside and experience the vibrant energy of downtown Markham. Youre just moments from top restaurants, boutique shopping, entertainment, parks, and transit. Residents enjoy exclusive access to premium amenities including a fitness centre, indoor pool, and 24-hour concierge. Easy Access to Hwy 7, Unionville Go Train Station and Much More. (id:59911)
Power 7 Realty
19 Lidstone Street
Cambridge, Ontario
Welcome to this stunning, brand-new townhouse in a vibrant modern community in Cambridge! With 2,030 sqft of thoughtfully designed space, this home boasts 3 spacious bedrooms, a versatile flex area on the second floor, and 3 beautifully appointed bathrooms. The cozy family room features a stylish fireplace and contemporary finishes, creating the perfect atmosphere for relaxation. The open layout is ideal for family living and entertaining, while the bright and inviting kitchen serves as the heart of the home. Plus, enjoy the convenience of being located near top-rated schools and lovely parks. Experience the joy of being the first to live in this immaculate property! (id:59911)
RE/MAX Real Estate Centre Inc.
311 - 5840 Newman Boulevard
Lasalle, Ontario
Enjoy effortless living in this spacious and impeccably kept condo built in 2020, located in the heart of LaSalle. Absolutely in turn key condition, nothing to do here but move in! Experience top-floor privacy with no neighbours above! This beautifully maintained unit is designed with high end finishes and features an open concept layout with plenty of natural light, a modern kitchen including quartz counter tops, custom tile backsplash, Recessed Lighting along with a generous living area. The large bedroom includes a generous walk-in closet, offering ample storage space, complete with a luxurious 4 Piece ensuite bath with a separate Shower. Enjoy the convenience of the en-suite laundry, and a private balcony (11.7ft by 5.2ft), storage locker located on same floor as the unit, and designated parking. Located in a well managed quiet building in a sought after neighbourhood and community, close to shopping, restaurants, Essex Golf Course, U.S border, Lasalle walking trails, and all amenities. This condo is truly move-in ready! Some furniture available for sale. (id:59911)
Century 21 Leading Edge Realty Inc.
3109 - 60 Frederick Street
Kitchener, Ontario
Welcome to luxury living in the heart of the city! This stunning corner unit offers a modern and spacious 2-bedroom, 2-bathroom layout filled with natural light. Enjoy a stylish open-concept design with stainless steel appliances and intelligent smart home features including a smart door lock, thermostat, and lighting all easily controlled via a central hub. High-speed Gigabit Rogers Internet is included for your convenience. Residents have access to premium building amenities such as a 24-hour concierge, fully equipped gym, yoga studio, party room, and a beautiful outdoor patio. The unit also includes underground private parking and a dedicated storage locker. Located steps from ION LRT and GRT bus stops, and just minutes from Conestoga College, GO Station, University of Waterloo, and Wilfrid Laurier University (id:59911)
Save Max Real Estate Inc.
9 Charlotte Crescent
Kawartha Lakes, Ontario
Stunning 4-Season Waterfront Cottage on Pigeon River Escape to your dream cottage on the picturesque Pigeon River! This updated 3-bedroom, 1-bathroom waterfront retreat offers year-round comfort with recent upgrades that make it perfect for all seasons. The fully insulated home (2021) features a cozy gas fireplace and is efficiently heated by natural gas, ensuring comfort no matter the weather. Enjoy the breathtaking views and tranquility from the expansive, fully screened wrap-around porch, ideal for relaxing or entertaining. The newly updated kitchen boasts sleek stainless steel appliances, creating a modern space to prepare meals while overlooking the water. For outdoor enthusiasts, the new 2024 dock provides direct access to the river, perfect for boating, fishing, and all water sports. The large 8-car driveway, also new in 2024, ensures ample parking for family and friends. This property is a true gem for anyone seeking a peaceful getaway with the convenience of a modernized home. Whether you're enjoying the serene beauty of the river in summer or cozying up by the fire in winter, this cottage has it all! (id:59911)
One Percent Realty Ltd.
34 Mckernen Avenue
Brantford, Ontario
Assignment Sale!!! Gorgeous Detached House in located at a very Desirable Neighborhood of Brantford. This Glasswing 9 Elev. C model in LIV Nature's Grand community Phase-3 in Brantford! house is Over 2600 Sq Ft With 4 Bedrooms and 3 and a half Bathrooms , Over $110K Worth Of Upgrades Including 9" Feet Ceiling On main and 2nd floor, Oak Stairs, Built In Appliance Rough In, upgraded Double Door Entry with Living/Dining & Large Great Room on Main Floor. Spacious Kitchen with Breakfast area. Large Primary Bedroom with 5 Pieces Ensuite with 2 walk in closets on second floor. Second Large Bedroom with 4 Piece Ensuite with walk in Closet. Other 2 Large Bedrooms & 3 Piece bath. Laundry on second floor, 200 AMP. 3 PC Rough in Basement. Large 36X24 Basement Window, Cold Cellar. MINUTES TO Hwy 403, GRAND RIVER, DOWNTOWN BRANTFORD, HOSPITAL, LAURIER UNIVERSITY BRANTFORD, SCHOOLS, TRAILS,GOLF COURSE, CLOSE TO PLAZA AND ALL OTHER AMENITIES. Floor plan attached for measurements. Tentative Closing Date as per Builder - Aug 21st,2025 (id:59911)
Newgen Realty Experts
