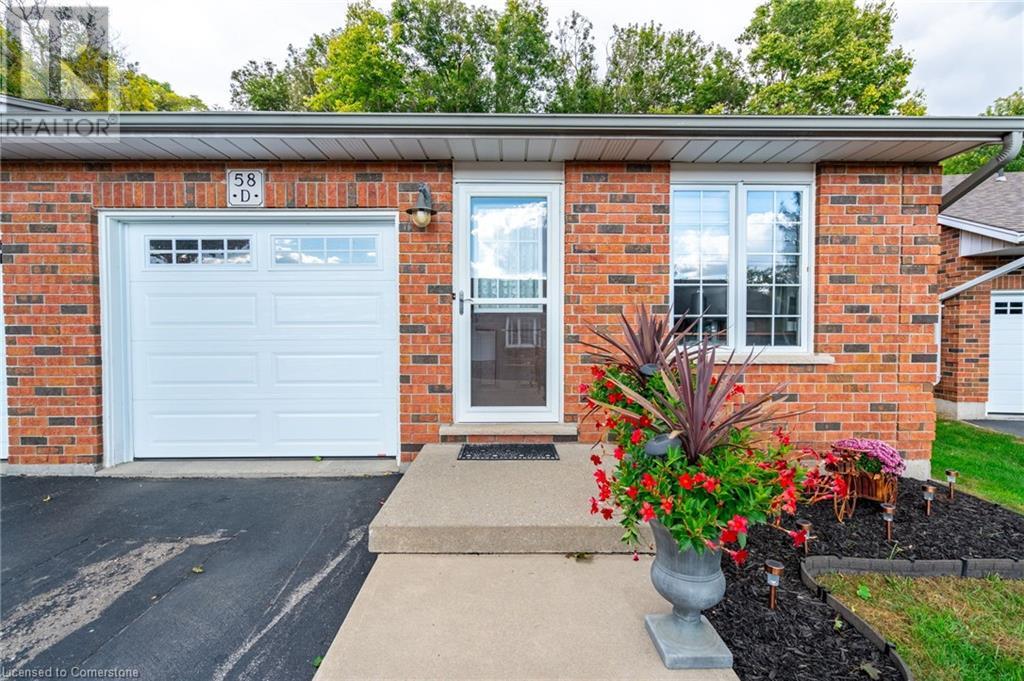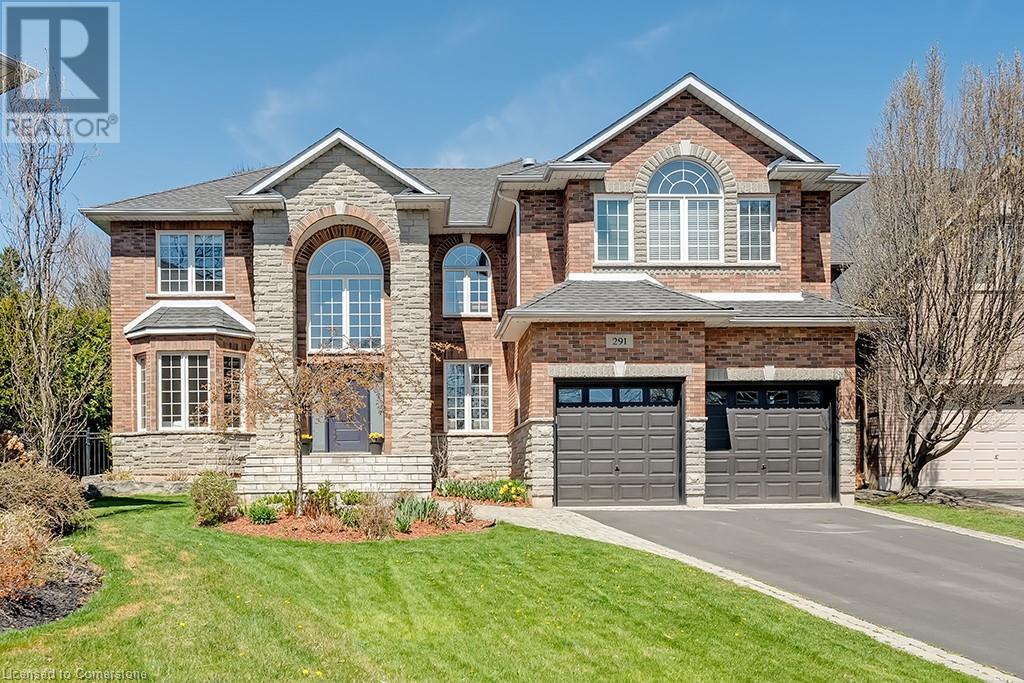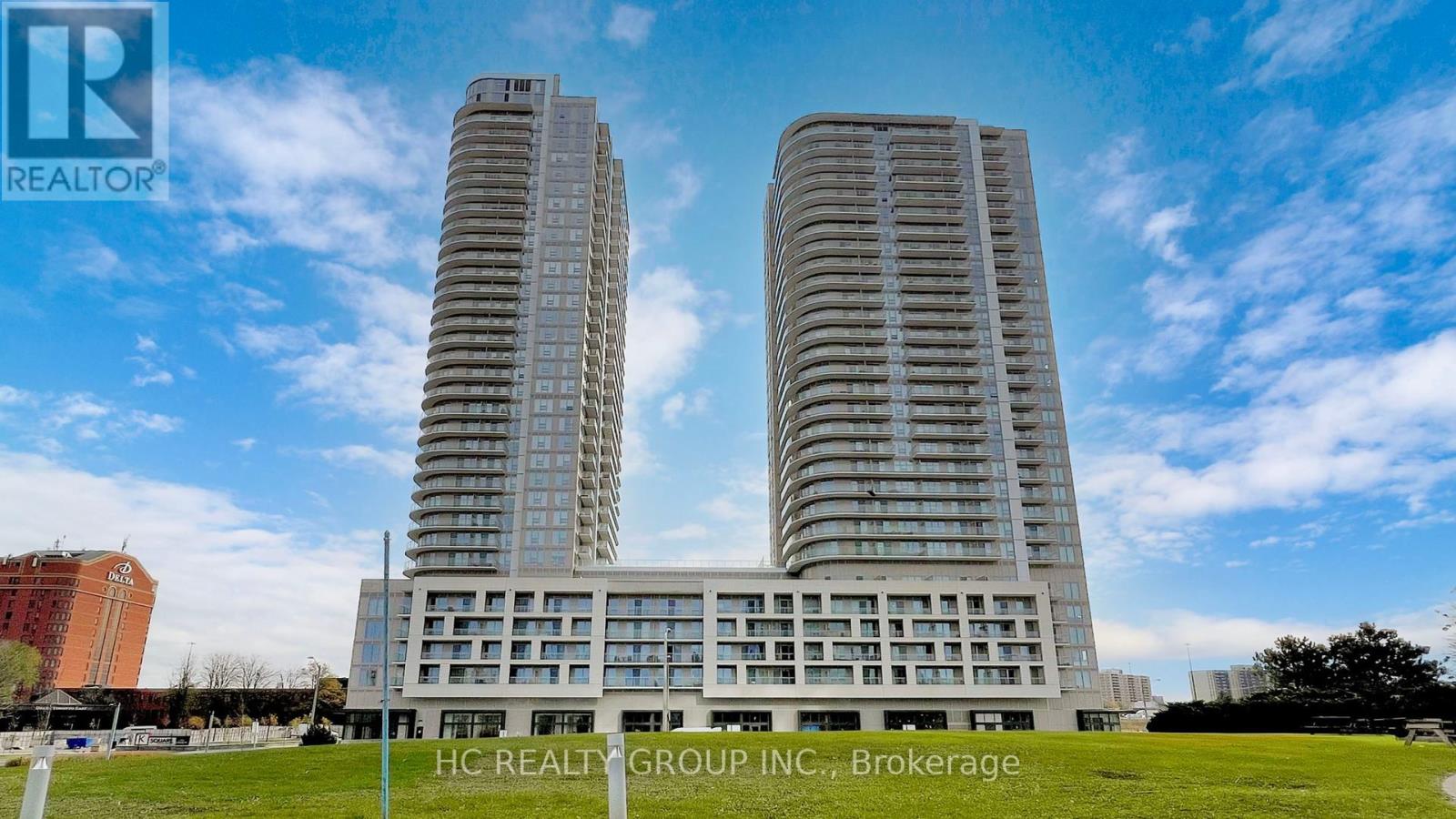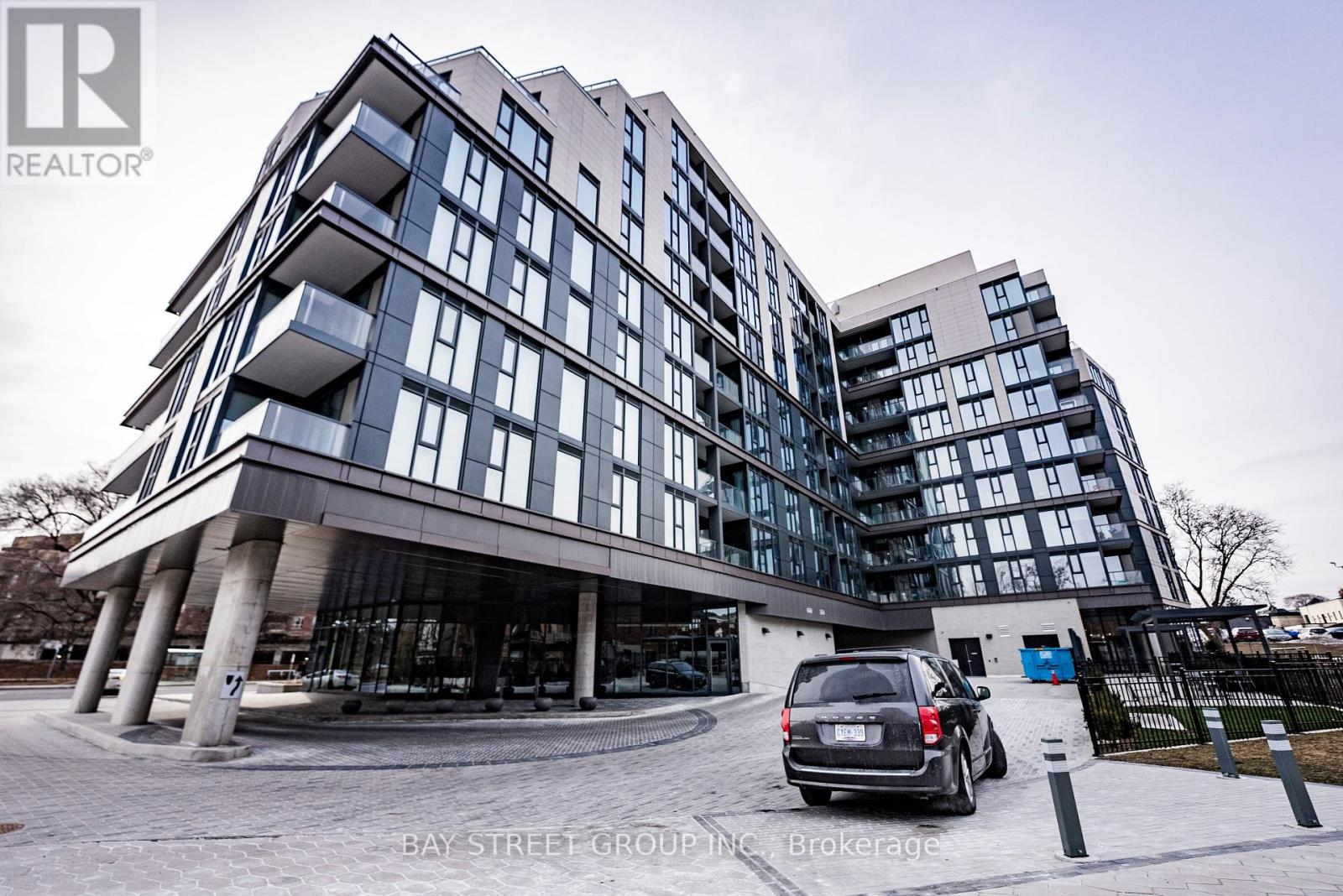58d Harris Avenue
Brantford, Ontario
Charming Home with Endless Potential! Perfect for First-Time Buyers or Downsizers! This delightful home that's been loved and taken care of offers a rare opportunity to live in a highly sought-after community. With garage access directly into the home, bringing in groceries or staying dry on rainy days has never been easier. Plus, the garage is prepped for an EV charger, catering to your modern needs. Inside, you'll find the added convenience of laundry facilities on both the main and lower levels, a thoughtful feature that adds ease to everyday living. The home is filled with natural sunlight, thanks to its high ceilings and large windows, creating a warm and welcoming atmosphere. The back deck, complete with a retractable awning, is ideal for relaxing or entertaining, offering shade and privacy as needed. The deck overlooks peaceful greenspace, providing a tranquil connection to nature right in your backyard, For those looking for flexibility, this home boasts in-law suite potential, making it perfect for multi-generational living. Whether you're a first-time buyer or downsizing, this home is full of possibilities. Don't miss out on the chance to make this charming home your own! (id:59911)
RE/MAX Escarpment Golfi Realty Inc.
291 Glen Afton Drive
Burlington, Ontario
Stunning 2 storey home on a quiet Shoreacres court! Situated on a private pie-shaped lot that is almost a quarter of an acre, this custom-built home has it all. Boasting over 4000 square feet PLUS a fully finished lower level and a beautifully landscaped exterior with a heated in-ground salt-water pool! The home features 4+1 bedrooms, 4.5 bathrooms and has quality finishes throughout. The main floor offers a grand 2-storey foyer and an open concept floorplan with large principle rooms and plenty of natural light. The sprawling family room has 19-foot ceilings, a gas fireplace and overlooks the private backyard oasis. The family room is open to the modern kitchen- with a large island, quartz counters, plenty of cabinetry and a walk-in pantry. There is also a separate living room, dining room, office, a laundry / mud room and access to the double car garage. Two separate staircases lead to the 2nd floor of the home- which features 4 large bedrooms, THREE full renovated bathrooms and hardwood flooring throughout. The primary suite has a 5-piece ensuite, walk-in closet and fireplace. The lower level includes a large rec room with a gas fireplace, a family room, hobby room (could be converted to gym), 5th bedroom, 3-piece bath and ample storage space! The exterior features fantastic curb appeal, a 4-car driveway and the location cant be beat. Just a short walk to the lake, Glen Afton, Paletta & Nelson parks- and situated in the Tuck/Nelson school boundaries! (id:59911)
RE/MAX Escarpment Realty Inc.
905 - 2369 Danforth Avenue
Toronto, Ontario
Welcome To Danny Danforth Condos. Beautiful Unit With 9' Ceilings, 1 Bedroom + Den, 2 Full Washrooms, And Exclusive Underground Parking. Excellent Location, Access To Subway And Go Station. North East Facing Unit With Tons Of Natural Light And Unobstructed Views. Huge 200Sq. Ft. Balcony With Gas Line For BBQ And Enough Space For Entertaining Guests. Smart Locks And Access To The Building And Underground Parking. F45 Training On Ground Floor, Excellent Schools, Hospitals, Stores, Woodbine Beach And So Much More. Building Amenities: Gym, Concierge, Visitor Parking, Party Room, And Much More. (id:59911)
RE/MAX Hallmark Realty Ltd.
920 - 2031 Kennedy Road
Toronto, Ontario
Welcome to K-Square located at Kennedy & 401!! This One year new condo offers a spacious 1 bedroom plus a large den, total 547 sqft plus 60 Sqft large balcony. complete with a generous open balcony and ensuite laundry. Included are 1 parking spot and 1 locker for your convenience. Enjoy the modern touches of laminate flooring, built in stainless steel appliances, and quartz countertops. The versatile den can easily transform into your ideal office space or a welcoming second bedroom, catering to your lifestyle needs with ease. Conveniently situated with easy access to Highway 401, a large supermarket, TTC transit, Scarborough Town Centre, Agincourt Mall, and the UT Scarborough Campus, this location offers unparalleled accessibility. In addition to the exceptional location, residents will have access to amenities including 24-Hr concierge service, guest suites, a fully-equipped gym, a vibrant party room, security systems, ample visitor parking, and Yoga/Fitness Centre, Don't miss out on the opportunity to make K-Square your new home! (id:59911)
Hc Realty Group Inc.
88 Julian Avenue
Hamilton, Ontario
Beautifully presented residential property located in Hamilton’s popular, preferred & revitalized east-end enjoying close proximity to schools, churches, arena/rec centers, parks, libraries, shopping, city transit plus easy & quick Red Hill/QEW access. Situated proudly on near maintenance free 42ft x 105ft lot is immaculate 1.5 storey home highlighted w/exposed aggregate double wide driveway'23 extending past recently constructed fence to the ultimate 20ft x 28ft “Big Boy/Big Girl’s” garage/shop - similar exposed aggregate continues creating private side patio. Inviting covered porch leads to front foyer introducing bright living/dining room - design flows seamlessly to chic new kitchen'24 sporting brilliant white cabinetry, quartz counters, tile back-splash, appliances & walk-out to Entertainer’s “Dream” back yard incs 448sf covered deck complete w/2 skylights, outdoor kitchen incorporates SS Master Forge BBQ flanked by handy storage cabinets - segues to built-in hot tub & 140sf deck surrounding above ground swimming pool-2021 - a true Oasis! Large laundry room augmented w/recessed washer/dryer flanked by abundance of cabinetry, sizeable bedroom & renovated 4pc bath'24 ensure all main floor square footage is maximized. Stylish new stained oak staircase-2025 ascends to lavishly renovated upper level primary bedroom complimented w/vaulted ceilings, skylight, open-style closet, extensive knee-wall storage closets & convenient 2pc en-suite w/“Smart” toilet - center hallway w/closet provides entry to roomy guest bedroom. Now back to “The Shop” - this 2021 built venue will make Car Buffs, Hobbyists or Party People salivate!! - loaded w/features - incs heated concrete floors, tankless gas heat source, insulated & clad perimeter walls, 10ft insulated ceilings & insulated 8ft x 16ft RU door w/opener. Extras - luxury vinyl flooring'24, majority of new windows'23 (excluding 2), roof'15, gas furnace, AC, 100 amp hydro & 8'x10' garden shed. Who says “You Can’t Have It All” (id:59911)
RE/MAX Escarpment Realty Inc.
39 Richmond Avenue
St. Catharines, Ontario
Welcome to move in ready pride in ownership with great value! This sprawling 1 1/2 storey home boasts over 1,200 sqft of fully finished living space and provides a spacious open concept layout, having been very well cared for and fully renovated with a modern sleek design, incorporating upgraded finishes throughout! Upon entering in the front door, you are greeted by the expansive entry way and front foyer. As you make your way into the main living level, this space provides a sizeable footprint with a screened in sunroom, full living and dining area, a stunning modern kitchen with extended cabinets, quartz countertops, and ample storage, as well as a 2 piece powder room, access to the rear yard and deck, and completed by a main floor bedroom / office. Making your way up the attractive wide staircase, the upper level features 2 well sized bedrooms with built in storage and closet space and a beautiful full bathroom! Appreciate easy maintenance and enjoy entertaining with ease in the rear, fully fenced in yard, surrounded by landscaped gardens, greenspace, complete with a raised back deck and gated access from the backyard to the single driveway! The full unfinished basement has been newly waterproofed in 2024 and is offers a large open space for utility, laundry, and storage...and the great pleasure of housing the newer tankless hot water heater for hot water on demand, along with other upgrades including furnace, A/C and roof! This property is not only ready for you to move in, it also is situated in a well centralized location, close to all amenities, shopping, schools, parks, and highway access! Come and see for yourself the wow factor this property showcases from the welcoming curb appeal to leaving a lasting impression! This home is a must see!! (id:59911)
Royal LePage NRC Realty
19 Gwyn Court
Dundas, Ontario
Discover this spacious and stylish 4-bedroom, 3.5-bathroom home located in the highly desirable Cascades community of Dundas. Just a short walk to waterfall trails, historic downtown Dundas, top-rated schools, shopping, and more—this location offers the perfect mix of natural beauty and urban convenience. The main floor features 9-foot ceilings and has been completely remodeled to create a bright, open-concept layout that’s perfect for modern living. At the heart of the home is a stunning eat-in kitchen with a massive quartz island that seats eight—ideal for family meals and entertaining. The adjacent family room offers a cozy gas fireplace and overlooks the private backyard. Step outside and enjoy your own backyard oasis, complete with a fiberglass pool, elegant interlock patio, and lush landscaping—perfect for entertaining or relaxing. The walk-out basement adds even more versatility and direct access to this inviting outdoor space. Upstairs, one of the bedrooms features a private balcony with beautiful views of the escarpment—a peaceful spot to enjoy your morning coffee or unwind at the end of the day. This home offers the ideal blend of location, layout, and lifestyle in one of Dundas’ most cherished neighbourhoods. An exceptional opportunity for families looking for comfort, space, and the option to staycation in style. (id:59911)
Royal LePage State Realty
25 Bedford Park
Grimsby, Ontario
Welcome to this exceptional opportunity to own a beautifully maintained back split tucked away on a quiet, family-friendly court in one of Grimsby’s most desirable neighbourhoods. Situated on an impressive 1/4-acre pie-shaped lot, this property offers a backyard oasis rarely found in town—perfect for creating your dream garden, hosting summer get-togethers, or simply enjoying peaceful mornings in your private outdoor retreat. As you step inside, you're greeted by a bright and inviting layout designed for both comfort and functionality. The front of the home boasts a striking wall of windows that bathes the main living space in natural light, creating a warm and uplifting atmosphere throughout the day. With multiple finished levels, there's plenty of room to relax, entertain, or work from home—ideal for growing families or those seeking flexible space to fit their lifestyle. Location is everything, and this one checks all the boxes. Directly across from Park Public School and just minutes to the QEW, West Niagara Secondary School, and the brand-new Grimsby YMCA, you're perfectly positioned for convenience and connection. Outdoor enthusiasts will love being steps from access to the world-renowned Bruce Trail—where scenic hikes, breathtaking views, and year-round recreation await.Grimsby continues to shine as a gem along the Niagara corridor—nestled between the lake and the escarpment, small-town charm with big lifestyle advantages. From boutique shops and local eateries to nearby wineries, farmers’ markets, and cultural events, this vibrant community has something for everyone. All this, just a short drive to Hamilton, Niagara, and the GTA. If you've been dreaming of more space, an unbeatable location, & a place that truly feels like home—look no further. Come experience the comfort, charm, and incredible lifestyle that this home has in the heart of Grimsby. (id:59911)
Your Home Sold Guaranteed Realty Elite
5368 Twenty Mile Road
St. Anns, Ontario
Welcome to a rare blend of modern elegance, peaceful privacy, and country charm—a showstopping estate on 22 scenic acres that redefines what it means to live in luxury. Nestled in the heart of Niagara’s countryside and backing onto the tranquil Twenty Mile Creek, this extraordinary home features nearly 10,000 sq. ft. of beautifully finished living space, combining function, style, and freedom like no other. Enter the expansive contemporary bungalow where light-filled rooms, refined finishes, and thoughtful design come together to elevate everyday living. With 6+2 bedrooms and 5 bathrooms, this property is built for growing families, multigenerational living, or entertaining on a grand scale. Closets throughout the home feature custom built-in organizers, adding style and function to every space. The home’s striking all-stone exterior creates timeless curb appeal, while in-floor heating in the lower level, attached garage, and detached garage ensures luxurious comfort year-round. With its fully finished walk-out lower level, this home adapts to your lifestyle—space for guests, gatherings, or quiet retreat—surrounded by nature and designed with peaceful living in mind. Outside, a resort-style setting unfolds with a heated pool, hot tub, and a stunning timber-framed porch—A front-row seat to the calming views of Twenty Mile Creek and the natural beauty that surrounds you. The winding driveway, lined with lamp posts and concrete curbs, leads to an attached 3-car garage and a 6-car detached garage with a modern 2-bedroom in-law suite above—ideal for family, guests, or rental opportunities. A separate cabin is also included, providing even more potential for relaxation, hobbies, or extended stays. With 22 acres to roam and creekside views to enjoy, this is country living without compromise—just minutes to schools, shops, wineries, and the towns of Smithville, Beamsville, and all Niagara has. More than just a home, this is where lifestyle meets legacy. (id:59911)
Your Home Sold Guaranteed Realty Elite
181 N James Street N Unit# 804
Hamilton, Ontario
PH4 - This TWO Bedroom plus Den, TWO Bathroom with 2 PARKING Spaces has it all! Located on the 8th floor this upgraded Penthouse in the Heart of the James North Arts and Restaurant District is a rare offering with 1391 Ft.². You can see the quality and upgrades everywhere from the Lavish Custom Barzotti Kitchen with Upgraded Appliances, Oversized/Quartz Counter, Waterfall Island, Designer Pendulum Lights, ++, Overlooking the Living Area with South facing Windows featuring Indoor/Outdoor Double-sided Fireplace with a Walk-out to the Covered Balcony with Southern Exposure. Great for Entertaining. This unit includes “two” (2) OWNED indoor parking spaces. Every detail has been considered and executed from the Stunning 7’ Doors, Soaring 9’ Ceilings, Custom motorized Window Shades, Upgraded Shower Towers, Pocket doors, Walk-in closets, the “extra” face plates with readily available pull-cords for those future add-ons, to the Wood flooring throughout. New heating and cooling system 2025. The Primary Bedroom boasts Walk-in Closet w/built-in shelving and a 4PC En-Suite with Oversized Tub and Separate Spacious Shower. The Foyer leads to the Laundry Area with storage, a Walk-in Storage Closet and a Den (presently being used as an office, for those that work from home). There's a 3 PC primary Bath and a 2nd Bedroom featuring another Walk-in Closet and Southern Exposure. Situated/Surrounded by Cafés, Restaurants, Galleries, Bars and Shops. Fantastic, Secure Location, Close to everything, Including walking distance to the West Harbour GO and Bayfront Park. Easy access to the 403. Condo fees include Heat, Water, Gas, (You only need to pay for Hydro), Exercise room, Roof Top Terrace, Visitor Parking. (id:59911)
Royal LePage State Realty
526 - 250 Lawrence Avenue W
Toronto, Ontario
Welcome to this nearly new, thoughtfully designed condo located in the coveted Lawrence Park neighbourhood. This quiet and efficient 1+1 layout offers 559 sq.ft. of interior space plus a private balcony, with no wasted space. The versatile den can easily serve as a second bedroom or home office.Enjoy 9-foot ceilings, a sleek modern kitchen with built-in appliances and quartz countertops, and an open-concept living area featuring floor-to-ceiling windows that walk out to a serene northeast-facing balcony with tranquil park views. The bedroom also boasts large windows and the same calming view. Stylish laminate flooring runs throughout the unit.Luxury amenities include 24-hour concierge, visitor parking, a fully equipped fitness centre, yoga studio, meeting room, kitchenette, elegant library, games lounge, and pet spa. Entertain guests on the rooftop lounge with ravine terrace and BBQ area.Just steps to Yonge & Lawrence subway station and top-tier grocery stores such as Pusateris, Metro, and Loblaws City Market. Surrounded by some of Torontos best public and private schools including Havergal College, Lawrence Park CI, Glenview Sr. PS, John Wanless PS, and minutes to UCC, Crescent, BSS, TFS, St. Clements, and Hebrew schools. Enjoy nearby parks, scenic walking and biking trails, golf clubs, Yorkdale Shopping Centre, and easy access to Hwy 401. (id:59911)
Bay Street Group Inc.
710 - 361 Front Street W
Toronto, Ontario
Furnished (can be unfurnished) 1+1 Bedroom with PARKING & Balcony | 750 sq. ft. | All Utilities are Included |Sweeping Floor-To-Ceiling Wrap-Around Windows W/Northwest Views | Spacious Open Layout | Resort StyleAmenities: 82Ft Indoor Pool W/Hot Tub & Steam Rm, 20-Seat Theatre, Bbq Lounge, Gym, Theatre, BasketballCourt, Guest Suites. 24 Hr Concierge & Spectacular Roof Garden. All of this in a Prime Downtown Location - Steps from Transit, the Well, Dining, Entertainment, Waterfront trails, and quick Highway access. This is city living at its finest! Sofa is not included with the unit. (id:59911)
RE/MAX Excel Realty Ltd.











