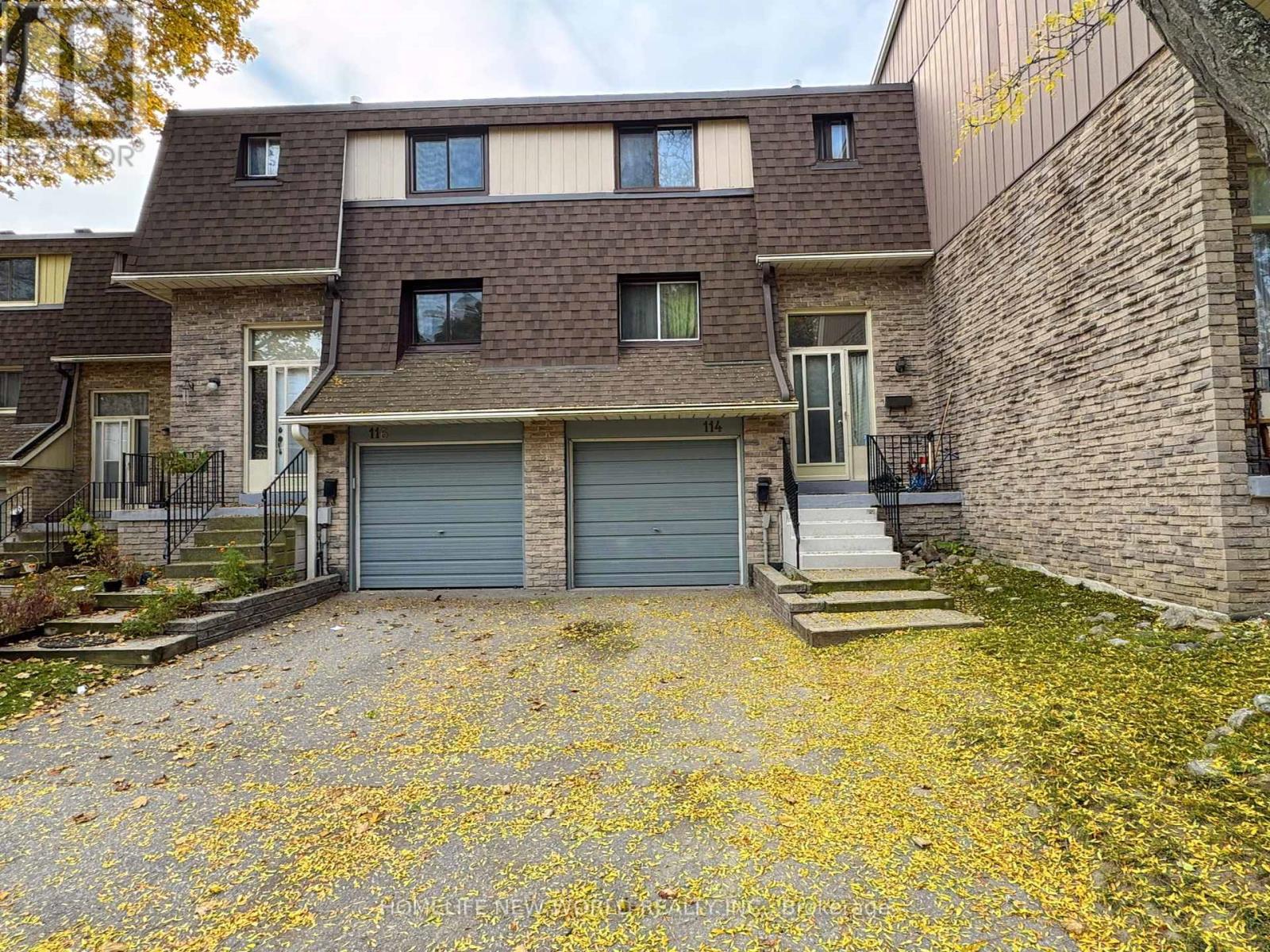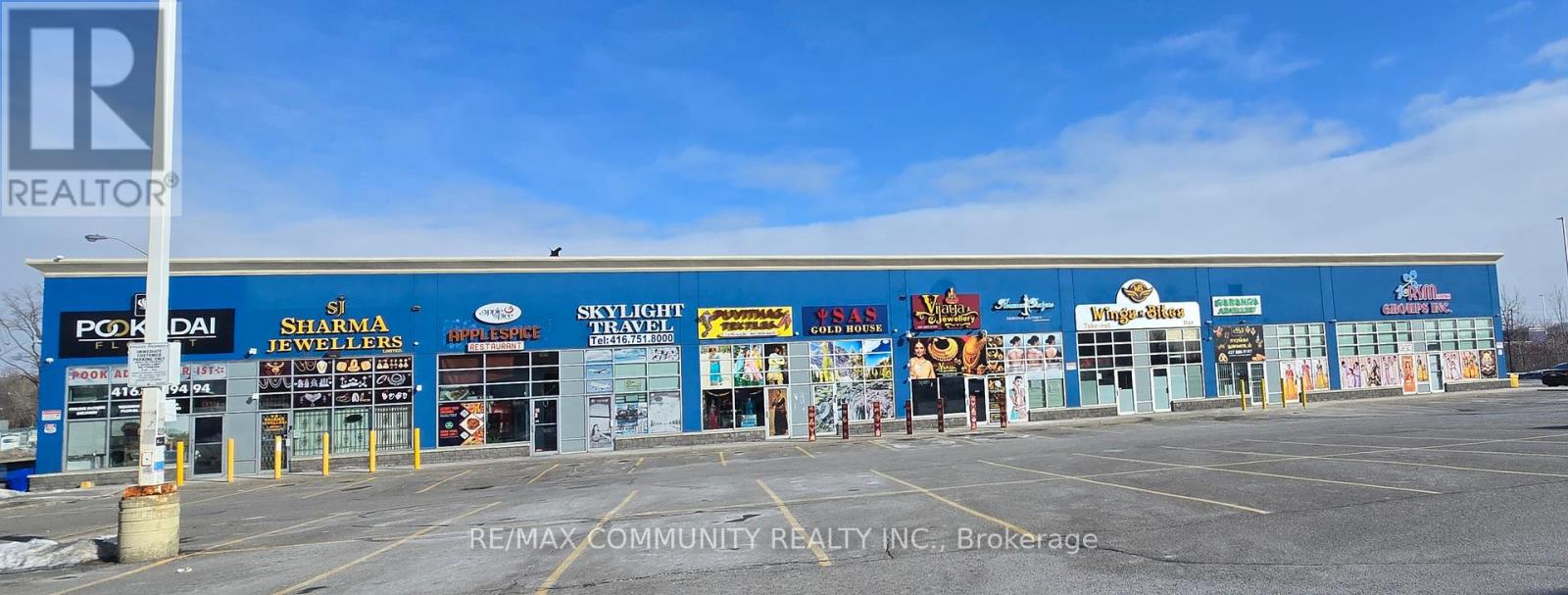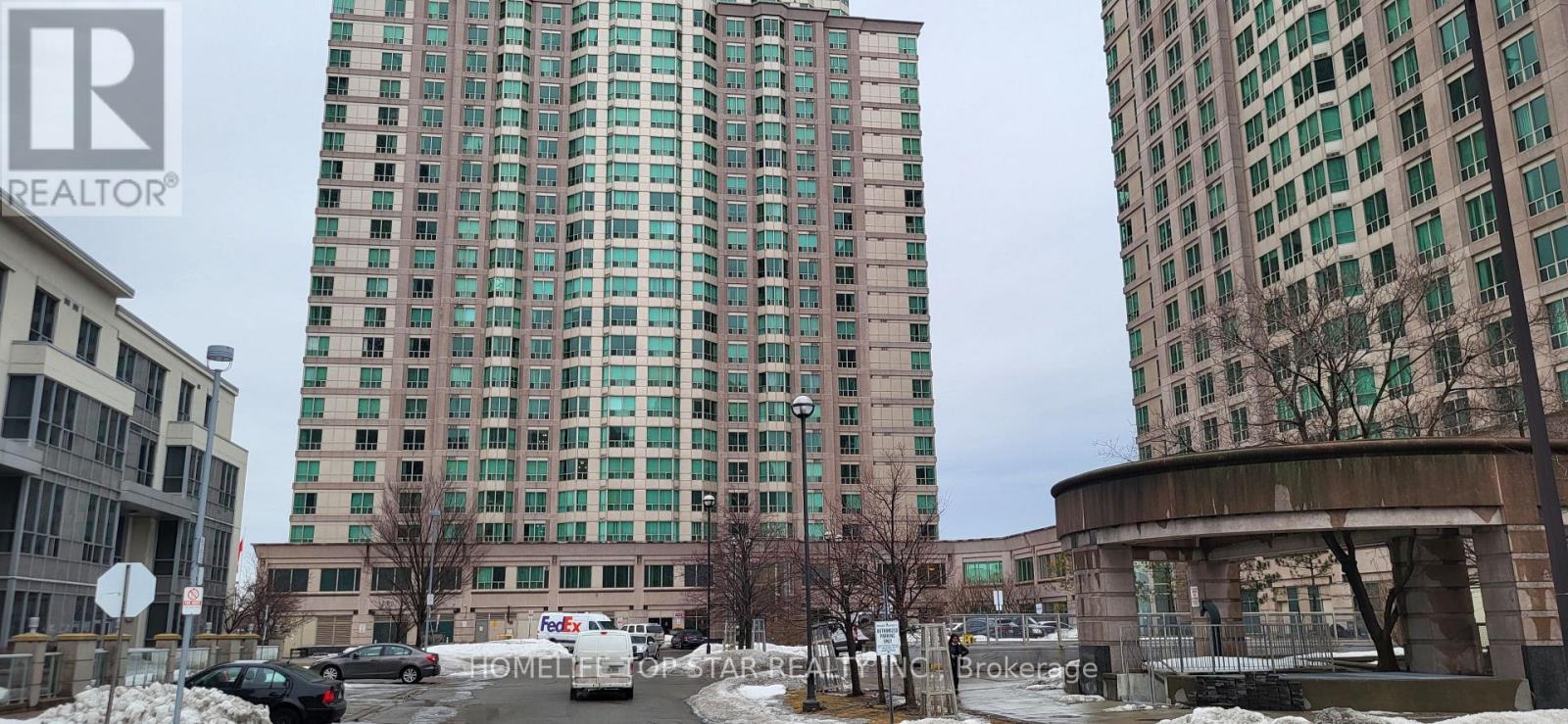3170 Sideline 16
Ajax, Ontario
Welcome To This Brand-New, Never-Lived-In Freehold Townhome In The Desirable Seatonville Community, This 1,620Sq. Ft., 2-Storey Townhome Features 3 Spacious Bedrooms And 3 Modern Bathrooms (id:54662)
RE/MAX Experts
114 - 371 Orton Park Road
Toronto, Ontario
First Time Home Buyers/Investors Heaven!!!Townhome unit* This bright and spacious 3-bedroom townhouse in the East End offers up to 1300square feet of potential-filled living space. With a walk-out basement leading to a private backyard, this property is sold *as is*, featuring lowmaintenancefees. Ideally located near top schools, shopping centers, parks, trails, and essential amenities including U of T, Centennial College,24-hour TTC access, Scarborough Health Network Hospital, Highway 401, malls, and plazas this home presents a great opportunity for thoselooking to make it their own or investment. **EXTRAS** all existing appliances, Hot water Tank (Owned), Air Condition (2023), Furnace (2023),Fridge(2023), Stove (2024) (id:54662)
Homelife New World Realty Inc.
129, 130 - 3341 Markham Road N
Toronto, Ontario
This commercial property is situated in a prime location, offering a rare opportunity with its unitfacing the main Markham Road. It boasts excellent signage and visibility, with a high volume of trafficpassing by. The space is ideal for various businesses such as rehab physio, RMT, restaurant retail,clinics, cellphone shops, Law office , flower shop, Salons, spas, and more. Additionally, there is ampleparking available, making it convenient for customers and client (id:54662)
RE/MAX Community Realty Inc.
107 - 201 Brock Street S
Whitby, Ontario
Welcome to Station No 3. Modern living in the heart of downtown Whitby by award winning builder Brookfield Residential. This spacious 2 storey condo townhouse features open concept living room and kitchen on the ground floor. Soaring 10 foot ceilings throughout. Kitchen features include quartz countertop, stainless steel appliances, built-in pantry, updated waterfall island, ceramic backsplash, and upgraded black faucets. Walk out the ground floor entrance to your cozy terrace and enjoy North facing views. The upper level features an open concept den with ensuite washer and dryer. Two spacious bedrooms. The primary bedrooms has a modern ensuite with walk in shower and double sinks. Second bedroom features a walk out to the balcony. Easy access to 401, 412 and 407. Steps to retail, transit, amenities and so much more. Immediate or flexible closing dates available. Model suit available to tour. State of the art building amenities include: gym & yoga studio, party room, third floor courtyard, concierge, fifth floor common terrace with fire pit, BBQs and more. (id:54662)
Orion Realty Corporation
B209 - 3429 Sheppard Avenue E
Toronto, Ontario
Brand New Never Lived-In 1 bedroom Plus Den, 2 Full Bathroom condo. Comes with One Parking & One Locker. The Bedroom has a Large Window, Large Walk-In Closet and Ensuite Bathroom. Den (7'10 X 6'4) can be converted into a second bedroom or an office. The building provides a range of luxurious amenities, including 24/7 concierge service and a state-of-the-art fitness center. It Is Located In High Demand Area of Warden & Sheppard. Steps To Ttc, Public Transit, Park, Hwy 401, 404, DVP. Seneca College, Fairview Mall and Don Mills subway are just a 10-minute drive. (id:54662)
RE/MAX Real Estate Centre Inc.
1159 Dragonfly Avenue
Pickering, Ontario
Be the first to live in this brand-new 2-bedroom, 1-bathroom basement apartment in Seaton,Pickering! Featuring an open-concept layout, large windows, this modern unit offers bright andspacious living. Both bedrooms have ample closet space, and the sleek kitchen and stylishbathroom add to the contemporary feel. Enjoy in-suite laundry and a driveway parking spot.Located in a quiet, family-friendly neighborhood with easy access to highways, shopping, andparks. Perfect for professionals or small families. Dont miss outschedule a viewing today! Comes with, Stove, fridge, washer and dryer. Tenant to pay 35% utilities. (id:54662)
RE/MAX Community Realty Inc.
811 - 45 Baseball Place
Toronto, Ontario
***MASSIVE PRIVATE, ROOF TOP TERRACE INCLUDED**Experience modern urban living in this stylish 2-bedroom suite at Riverside Square. Sunlight pours into the space through floor-to-ceiling windows. Thoughtfully designed for functionality and comfort, this unit features double closets in both bedrooms, high-end laminate flooring, and sleek quartz countertops in the kitchen and bathroom. The contemporary kitchen is equipped with integrated appliances, offering both style and convenience. Step outside to your 80 sq. ft. private balcony or enjoy your EXCLUSIVE 200+ sq. ft. rooftop terrace, perfect for entertaining or unwinding. Located steps from Queen Street's vibrant cafés, restaurants, and shops, with easy access to the Queen/King streetcars, this prime location offers a 20-minute commute to the Financial District and quick access to the DVP and Gardiner Expressway. A perfect blend of city convenience and modern comfort! (id:54662)
RE/MAX Plus City Team Inc.
115 - 170 Clonmore Drive
Toronto, Ontario
Modern Townhome Living in the Heart of Birch Cliff! Welcome to Clonmore Urban Towns, a contemporary gem in the sought-after Birch Cliff community, perfectly positioned between Danforth and The Beaches. This stunning 2-bedroom, 2-bathroom condo townhouse offers a thoughtfully designed open-concept layout, perfect for modern living. Towering 9-foot ceilings create an airy and spacious feel, while elegant wide white oak laminate flooring adds warmth and sophistication throughout. The European-inspired kitchen is a true standout, featuring sleek quartz countertops and stylish, modern finishes that seamlessly blend elegance with everyday functionality. Designed for those who crave a fresh, urban lifestyle, this home delivers the perfect balance of contemporary aesthetics and a serene natural setting. Enjoy unbeatable convenience with an abundance of amenities at your doorstep. Just minutes from Victoria Park Subway, Danforth Village, Kew-Balmy Beach, and the breathtaking Scarborough Bluffs, youll have access to vibrant shopping districts, top-rated schools, lush parks, and state-of-the-art recreation centers. Whether you're taking a scenic walk along the waterfront or exploring local cafés and boutiques, this location has something for everyone. Dont miss this incredible opportunity to live in a stylish, well-connected home in one of Toronto's most desirable neighborhoods! (id:54662)
RE/MAX Hallmark Realty Ltd.
205 - 90 Orchid Place Drive
Toronto, Ontario
Open Concept Contemporary Designed Kitchen With Granite Counter-top And New Back splash. Spacious Bedroom 2+1 Beds W/ Closets. Excellent Floor Plan. Laminate Flooring. Close To Hwy 401, Scarborough Town Center And Steps To Ttc And Future Subway Station, Transit, Centennial College & UoT Campus. Move In And Enjoy!. (id:54662)
RE/MAX Community Realty Inc.
805 - 11 Lee Centre Drive
Toronto, Ontario
Well-maintained Bright & Spacious 1+1 Bedroom corner unit Conveniently located near Scarborough town centre. spacious bedroom and Den with door and closet. can be used as a second bedroom Prime Scarborough Location! Close to, major shopping, hwy 401. Electricity/Heat/Water are all included in the maintenance fee. This condo also comes with 1 Parking spot and 1 Locker. Amenities include: 24 HR Concierge, Gym, Party Room, Indoor Pool. TTC at your doorsteps with GO Transit located at STC. Centennial College are conviniently nearby. (id:54662)
Homelife Top Star Realty Inc.
3153 Blazing Star Avenue
Pickering, Ontario
Brand new, detached by Fieldgate Homes. Welcome to your dream home in Pickering! The Pavo Model boasting 2767 square feet of above-ground captivating living space! Bright light flows through this elegant 4-bedroom, 3.5-bathroom gorgeous home w/ timeless hardwood flooring. This stunning brick-and-stone design features a main floor laundry, highly desirable main and 2nd floor and basement 9 ft ceilings, a master bedroom featuring extra large his and hers walk-in closets and 5-piece en-suite. Enjoying relaxing ambiance of a spacious family room layout w/cozy fireplace, living and dining room, upgraded kitchen, and breakfast area, perfect for entertaining and family gatherings. The sleek design of the gourmet custom kitchen is a chef's delight, this home offers endless possibilities! Don't miss this one! **EXTRAS** Full 7-year Tarion Warranty in Effect! (id:54662)
RE/MAX Premier Inc.
807 - 3420 Eglinton Avenue E
Toronto, Ontario
Welcome To 3420 Eglinton Avenue East, An Ideal Opportunity For First-Time Buyers And Investors (rental opportunity $3800+). This Bright & Spacious Condo Offers 1300+Sqft Of Living Space, With 3 Large Bdrms And 2 Baths. Primary Bedroom Includes A 2pc Ensuite And A W/I Closet. Enjoy Your Morning Coffee On The 130 Sqft Balcony. Quiet, Clean, & Friendly Building With Pool & Gym. Convenience Is At Your Doorstep Easy Access To Public Transit, Shopping, Restaurants, Parks, Metro, Walmart And More. **EXTRAS** Cedar Drive Jr public school, Bliss Carman Sr middle school & Sir Wilfrid Laurier CI high school catchments. (id:54662)
World Class Realty Point











