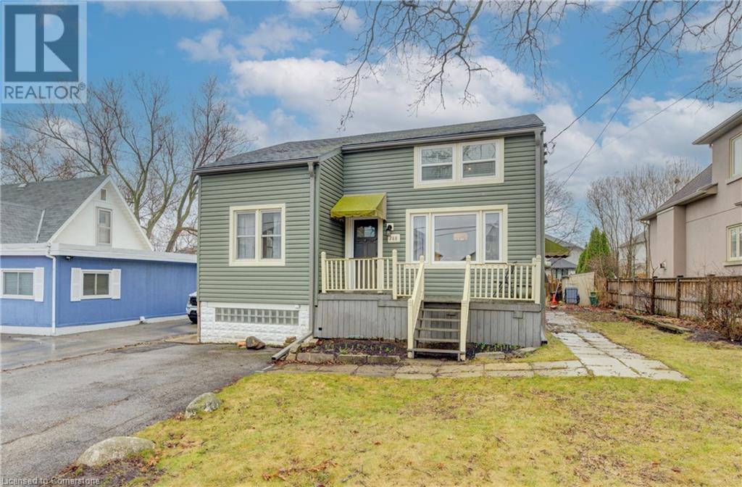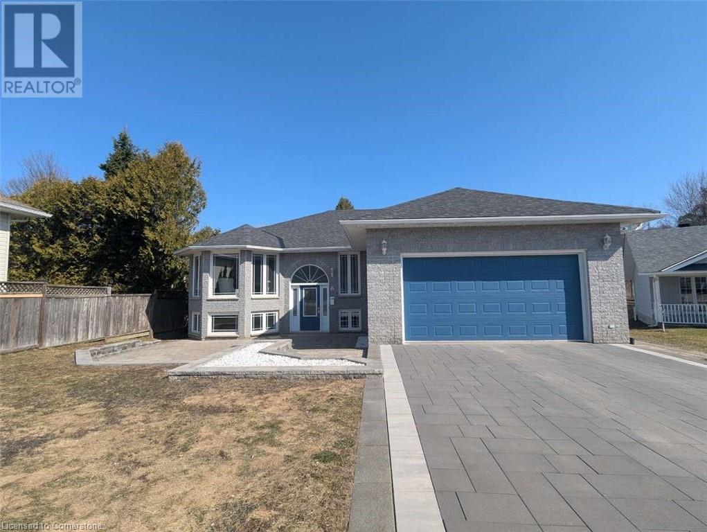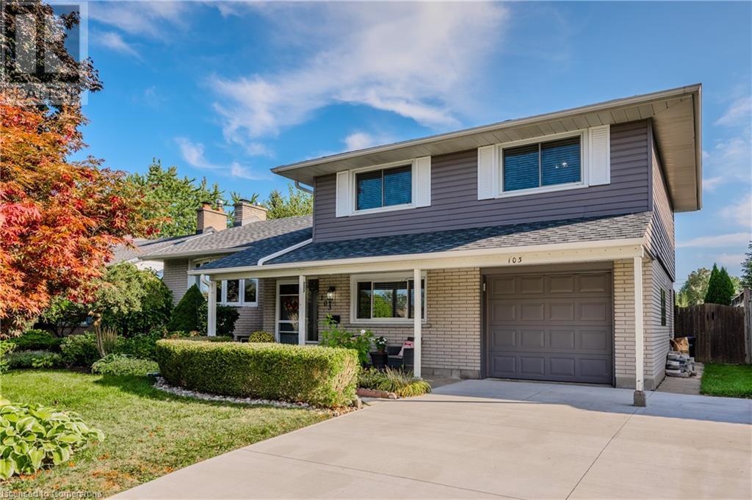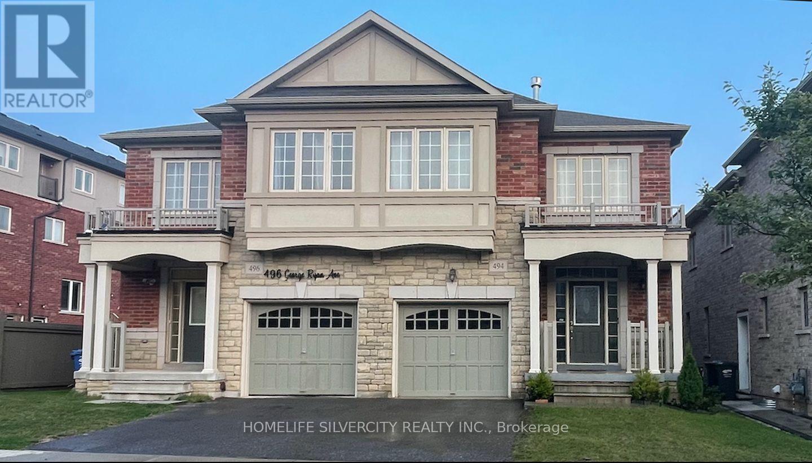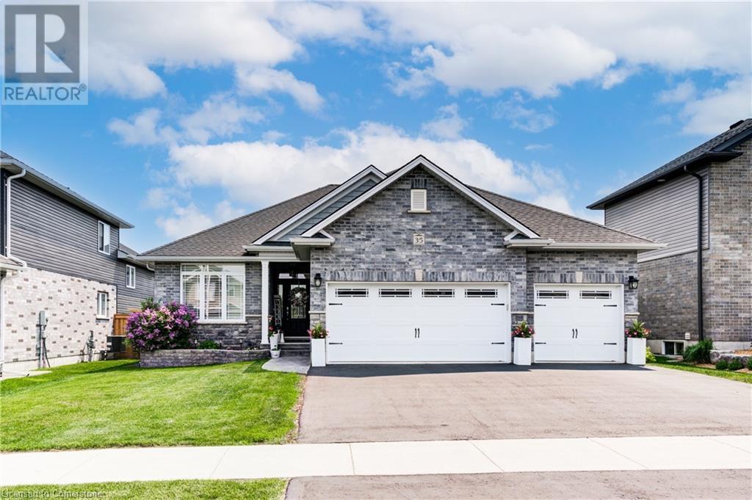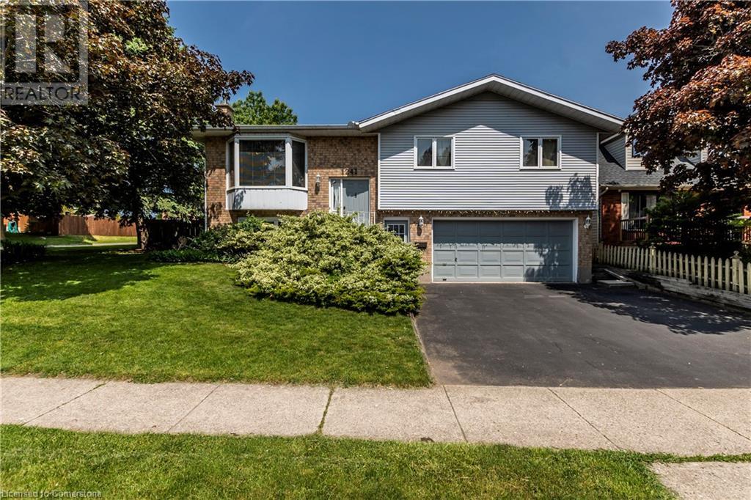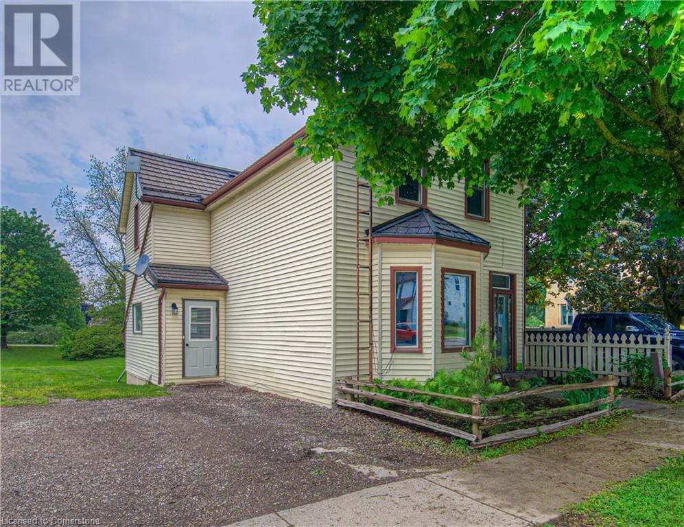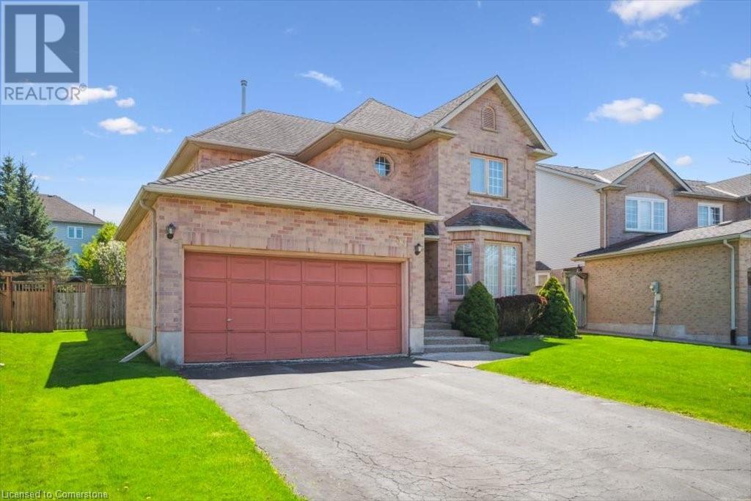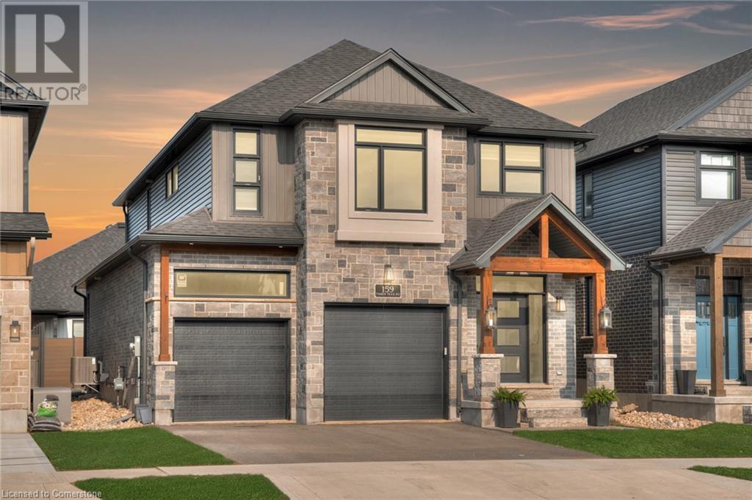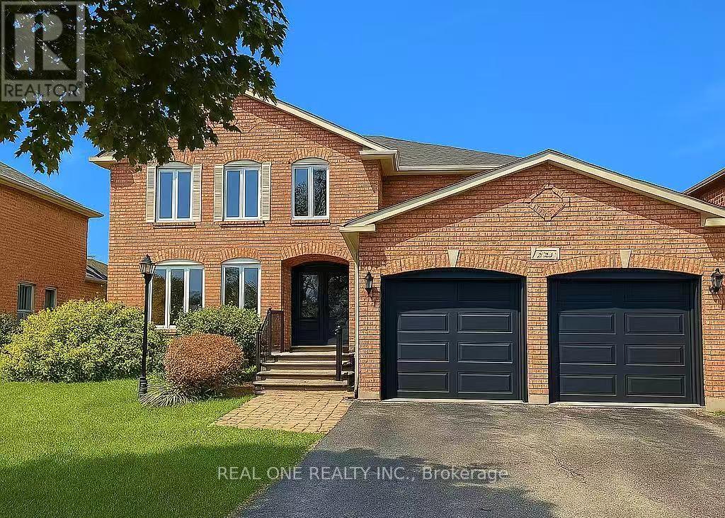16 Midhurst Drive
Toronto, Ontario
Charming Bungalow with a Pool in the West Humber-Claireville Area of Etobicoke, offers a fantastic opportunity for anyone looking to downsize, right size or to get into the market, this would make a great starter home too. This home boasts a spacious functional layout, including a generous living/dining area and a well maintained backyard complete with in-ground pool and 2 garden sheds. Within close proximity to many amenities, transit, William Osler Hospital, Toronto Pearson Airport, Woodbine Race Track and casino and Shopping Galore. Whether you are looking for a home to move into right away, or personalize to your taste, this could be the opportunity you have been waiting for. (id:59911)
Royal LePage Your Community Realty
288 Winona Road
Stoney Creek, Ontario
Charming and Spacious Family Home in Stoney Creek! Welcome to 288 Winona Road—a delightful, move-in-ready home offering comfort, style, and a fantastic layout perfect for family living. Nestled in the desirable Winona neighborhood, this property blends classic charm with practical features and spacious rooms to suit all your needs. Step inside and be greeted by bright, airy interiors with natural light flooding through large windows. The open-concept design flows seamlessly from the dining room to the living room—ideal for gatherings and cozy nights in. Accessibility has been thoughtfully incorporated into this home. An exterior elevator provides convenient access from outside, making entry to the home smooth and effortless. The side door is equipped with an accessible power button, ensuring easy entry for everyone. The fully accessible ensuite bathroom is another standout feature, boasting a spacious, stylish layout with a walk-in shower equipped with safety features. The expansive family room, with its high, vaulted ceilings and versatile space, offers ample room for lounging, working from home, or entertaining. Step outside to enjoy the inviting deck and fenced backyard—perfect for dining al fresco, gardening, or simply soaking up the fresh air. Located within walking distance to the renowned Winona Peach Festival, you can enjoy the vibrant community atmosphere and seasonal festivities just steps from your door. This prime location also offers easy access to parks, schools, shopping, dining, and major highways for seamless commuting. Whether you’re a first-time homebuyer, investor, or looking for more space for your growing family, 288 Winona Road has everything you need and more. Don’t miss out on this fantastic opportunity—schedule your private showing today! (id:59911)
RE/MAX Icon Realty
6 Gagnon Court
North Bay, Ontario
For more info on this property, please click the Brochure button. All the quality of the hill without the inconvenience. A charming, immaculate, family home in a quiet neighbourhood in the town of North Bay, Ontario. Welcome to this beautifully maintained 5-bedroom, 3-bathroom home, nestled in a peaceful, family-friendly neighbourhood. Close to the North Bay Ski Hill, bike trails, grocery stores, bus route, shopping, daycare, and schools, the location provides all the serenity of the suburbs with the convenience of the city. Entering the house you'll be greeted by an open-concept kitchen, living and dining area, featuring large windows letting in plenty of natural light. The kitchen boasts an array of cupboards, quartz counter-tops, stainless steel appliances, and island seating. The main floor master suite offers a spacious walk-in closet and en-suite bathroom. Two additional well-sized bedrooms and a four piece bath provide comfort for family and friends. The fully finished basement hosts a large recreation room and wet bar, with two bedrooms, a third bathroom, large storage spaces, and a laundry room. Moving outdoors, the semi-private backyard is perfect for entertaining with a two tiered composite deck ,and room for a garden or play area. In the front, the home includes a large patio area, garden bed, a two-car garage, and a large driveway for ample parking. Don't miss out on this incredible opportunity for a home with convenience and comfort. (id:59911)
Easy List Realty Ltd.
103 Gay Crescent
Kitchener, Ontario
!!!!! Amazing Entertainers Backyard !!!!! ...........Move-in ready and well maintained, this 4 Bed , 3 Bath home starts with a cozy covered front porch.....The main floor space makes a great home office, bedroom or open up the wall to the sliding doors as a family room !....The perfect blend of modern updates and classic comfort.... Located in the quiet sought-after Stanley Park neighborhood of East Kitchener, this property features a pool-sized, private entertainer's yard and a walk-out from the kitchen to a deck—perfect for outdoor gatherings. The home boasts a fully updated custom Cerwood kitchen, newer windows, an updated electrical panel, newer roof and a freshly painted exterior..... The widened concrete driveway offers extra parking space and enhanced curb appeal. Additionally, the basement is equipped with a rec-room and a brand new full bath ! This Stanley Park gem is an ideal family home, offering style and comfort in a serene, family-friendly setting..... Ideally located to shopping/ schools and highway access. Don’t miss out on this fantastic opportunity! (id:59911)
Royal LePage Wolle Realty
25 Upper Canada Drive Unit# 33
Kitchener, Ontario
Welcome to 33-25 Upper Canada Dr – a beautifully maintained 3-bedroom, 1.5-bathroom townhome that blends comfort with functionality. The thoughtfully designed main floor features a convenient powder room, a spacious living room, and a bright dining area, seamlessly flowing into the kitchen. The kitchen offers direct access to the private backyard, perfect for outdoor entertaining, barbecuing, or simply enjoying time with family and pets. Upstairs, you'll find three good-sized bedrooms and a main 4-piece bathroom. The finished basement provides ample storage space and the versatility to create a rec room, home office, gym, or any other space to suit your needs. This home comes with 1 parking space and is located in a family-friendly neighbourhood. With easy access to local amenities, including Pioneer Park Public School, St. Kateri Tekakwitha Catholic School, Millwood Park, Budd Park and more, this is an exceptional opportunity for those seeking convenience and comfort in a soughtafter location! (id:59911)
Royal LePage Wolle Realty
494 George Ryan Avenue
Oakville, Ontario
This charming semi-detached home, approximately 2,000 sq ft, features 3+1 bedrooms and 3 bathrooms. The main level boasts beautiful laminate flooring and elegant tile in the kitchen. Highlights include a convenient main-floor laundry room, direct garage access, and a cozy fireplace in the living area, complemented by a second fireplace in the upstairs family room. The open-concept kitchen is a true standout, offering upgraded granite countertops, an island, a stylish backsplash, and stainless steel appliances. The spacious unfinished basement, adorned with elegant curtains, can easily serve as an additional family room. Step outside to enjoy a fully fenced backyard perfect for relaxation or entertaining. Conveniently located near shopping malls, schools, and parks, this home offers both comfort and accessibility. (id:59911)
Homelife Silvercity Realty Inc.
35 Lock Street
Innerkip, Ontario
Welcome to this meticulously maintained 4-year-old bungalow, nestled on a quiet street in beautiful Innerkip. From the moment you arrive, the 3-car garage and thoughtful landscaping set the tone for the quality you’ll find throughout the home. Inside, the open-concept main floor impresses with 9-foot ceilings, hardwood flooring, and California blinds that blend style with function. The living area is warm and inviting, centered around a gas fireplace. The kitchen is a showstopper: it features granite countertops, high-end appliances, a generous walk-in pantry, and walkout access to a low-maintenance, durable vinyl deck. A mudroom off the garage adds everyday convenience, while three spacious main-floor bedrooms are paired with two full bathrooms for easy, one-level living. Downstairs, the bright and fully finished basement offers two oversized bedrooms with large windows, two additional full bathrooms, and ample storage and closet space. With 200 amp service, top-tier finishes throughout, and a smart layout designed for comfort and ease, this home is a standout. Bright, beautiful, and move-in ready—it’s everything you’ve been looking for in one incredible package (id:59911)
Citimax Realty Ltd.
1241 Rose Street
Cambridge, Ontario
Stunning Raised Bungalow with In-Law Potential in highly sought after South Preston neighborhood! Welcome to 1241 Rose St... This a meticulously maintained home offers a spacious 2,657 sqft of finished living space, perfect for families or those looking for in-law potential. Situated on a huge corner lot, with a pool sized backyard, this home is ideal for entertaining and outdoor enjoyment. Main floor features a bright and airy open concept layout with 3 generous sized bedrooms, including a primary bedroom with a 3-piece ensuite, walk-in closet and walkout to backyard deck. The spacious kitchen offers a second walkout to the back deck, perfect for summer meals and relaxing while overlooking your expansive backyard. The living room and separate dining room create a warm and inviting atmosphere for family gatherings. The fully finished lower level offers excellent in-law suite potential with 2 additional bedrooms, a full bathroom, and separate entrance. Whether you need extra space for guests or want a private suite for extended family, this level has everything you need, including natural wood burning fireplace. Preston is a charming neighborhood in Cambridge known for its picturesque landscape and numerous amenities. The area offers several attractive features for residents: nature trails, golf course, hospital and shopping in downtown Preston. Whether you’re looking for extra space for your growing family or the perfect in-law suite, this home is a rare find in South Preston. Don’t miss your chance to own this stunning property in one of the area's most sought-after neighborhoods. Book your private showing today and experience all that this fantastic home has to offer! (id:59911)
RE/MAX Real Estate Centre Inc. Brokerage-3
33 Mcgivern Street
Moorefield, Ontario
Welcome to 33 McGivern Street where small town charm meets practical living. Set on a generous 50' x 200' lot, this beautifully maintained two storey home offers a blend of character, space, and convenience. With 3 bedrooms, 1 full bath, and over 1700 square feet of finished living space, there's plenty of room for your growing family or creative lifestyle. Step inside to discover a warm and inviting layout, featuring a cozy wood burning fireplace in the family room, vinyl siding, and a durable metal roof for peace of mind. The spacious kitchen includes a gas stove and plenty of storage, while the large back deck extend your living space outdoors. Modern upgrades like a newer gas furnace (2022), municipal services (water and sewer), and fibre optic internet add comfort and efficiency to this classic home. The deep backyard is ideal for gardening, kids, pets or simply relaxing in your own slice of rural Ontario. Located just steps from downtown Moorefield, parks, schools, and community amenities, this property offers the perfect balance of quiet living with everyday convenience. Immediate possession available! Don’t miss your chance and book a private showing today! (id:59911)
Exp Realty (Team Branch)
53 Lynnvalley Crescent
Kitchener, Ontario
WELCOME to this spacious One-Owner Monarch-Built Home. This family home offers 4 Bedrooms, 3.5 bathrooms, a 2-Car garage and over 2,300 sqft of finished living space. Located on a private street in desirable Beechwood Forest, and just a few steps from Lynnvalley Park. Inside, you will find a spacious layout with separate dining room of office, family room with gas fireplace, a formal sunken Livingroom, perfect for entertaining. Convenient main floor laundry room with side entrance and mail floor powder room. The eat-in kitchen with sliding door overlooks the large fenced backyard. The second floor boasts four generously sized bedrooms with a full ensuite bathroom, walk-in closets and 4pc family bathroom. The basement provides an additional washroom, rec room, and plenty of storage. This home is located close to schools, walking trails, Shopping at the Boardwalk and convenient Highway 7/8 access. (id:59911)
Royal LePage Wolle Realty
159 Timbertrail Road
Elmira, Ontario
Welcome to your dream home in the prestigious South Parkwood neighbourhood. This thoughtfully designed, custom-built home is fully finished from top to bottom! Step into a stunning open-concept main floor where natural light pours through large windows, highlighting warm tones and quality finishes. The heart of the home is the gourmet kitchen, anchored by an extra-large island—ideal for casual meals, entertaining, or extra prep space. Enjoy high-end appliances, abundant cabinetry, and a walk-in pantry. Just off the kitchen is the elegant dining area, flowing seamlessly into a cozy living room with a stone fireplace. Don't miss the convenient main floor laundry room, powder room and walk in storage closet with direct access to the oversized double car garage. Upstairs, you’ll find three generously sized bedrooms, two of which offer walk-in closets. The show-stopping primary suite is a private retreat, featuring a spacious bedroom area, a luxurious ensuite bathroom with a walk-in glass shower, a soaking tub, and dual vanities. The suite is complete with a walk-in closet outfitted with built-in organizers to maximize storage and style. The lower level is fully finished and just as impressive. Whether hosting guests or enjoying family movie nights, the large recreation room has space for it all. A stylish wet bar with a wine fridge adds a touch of luxury, perfect for entertaining. The basement also includes a fifth bedroom, a full bathroom, and plenty of storage options. Don't forget to enjoy the low-maintenance outdoor living on the composite covered deck, ideal for summer BBQs or morning coffee. The yard is fenced on three sides, offering both privacy and safety for children or pets. This remarkable home combines thoughtful design with timeless style in one of the city’s most sought-after neighbourhoods. Truly move-in ready—just unpack and start living. Book your showing today! (id:59911)
RE/MAX Solid Gold Realty (Ii) Ltd.
1389 Heritage Way
Oakville, Ontario
This Fabulous 4+2 Bedroom Home Sitting On A 56X111 Feet Lot Awaiting Your Family In The Heart Of Glen Abbey. Double Door, Stone Stairs and Mature Trees and Shrubs Greet You at the Entrance. Main Floor Offers Traditional Living Room, Dining Room ,Office and Cozy Family Room with a Wood-burning Fireplace. Spacious Eat-In Kitchen Features Walk-out To Backyard Patio. Second Floor Offers Two Spacious 5-Piece Bathrooms. The Primary Room Has a Separate Office Area as Bonus. The basements Spacious Recreation Room is Ideal Place for Family and Friends Gathering.Steps to Trails, Walking Distance To Top-ranked Schools, Shops, Community Centre, Highways & Go Transit. A Must See. (id:59911)
Real One Realty Inc.

