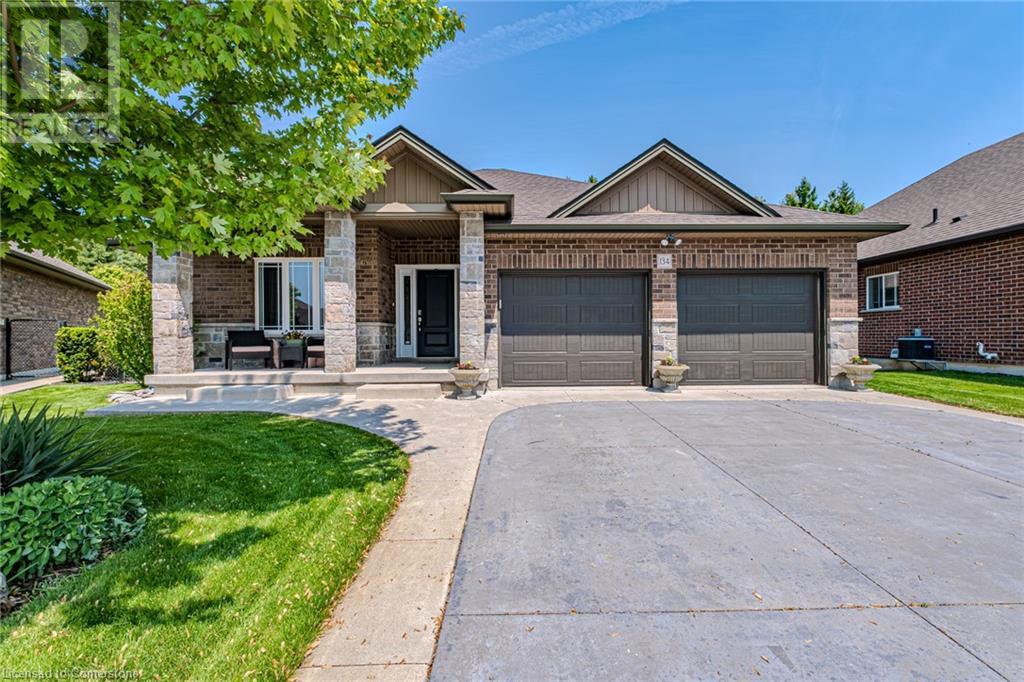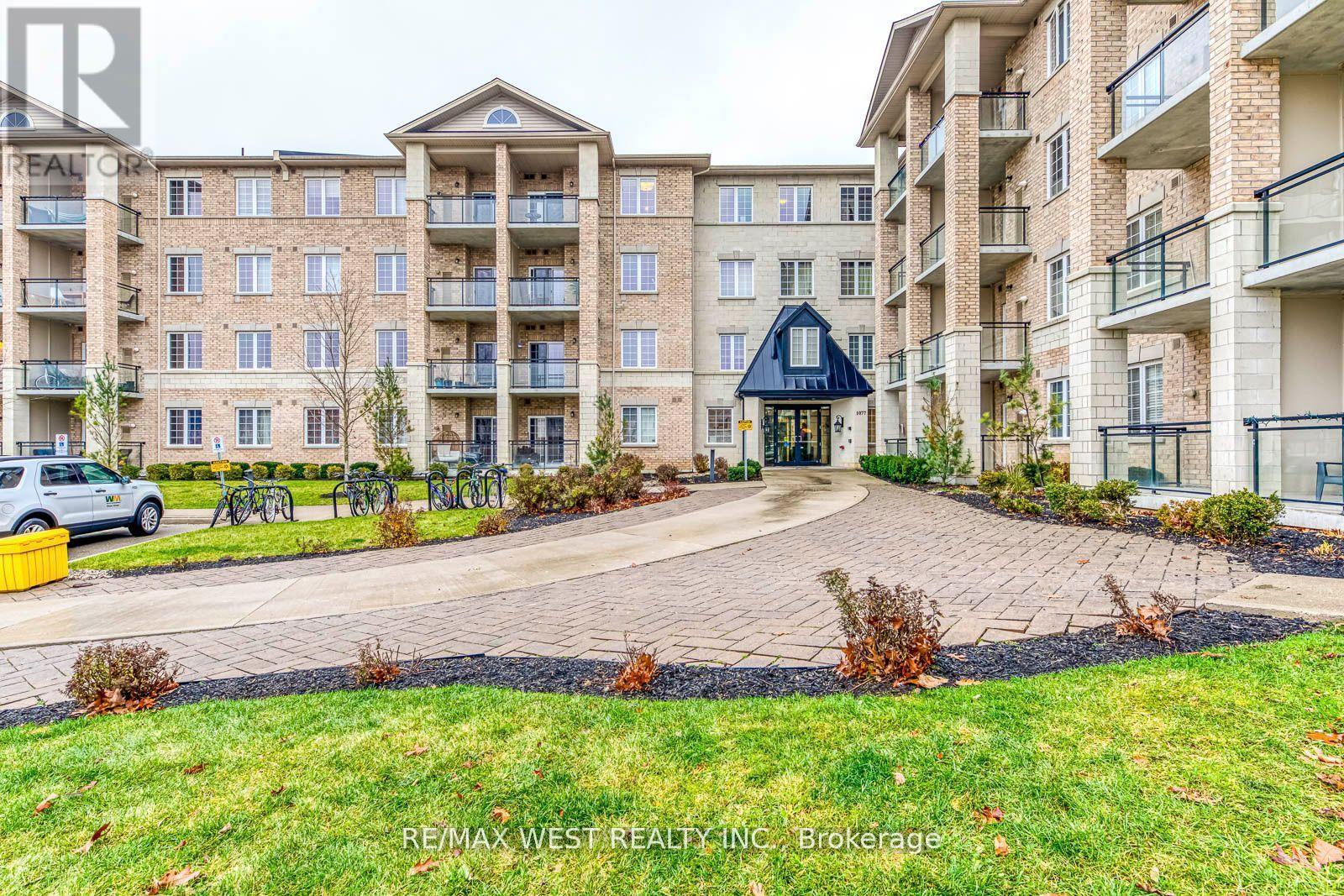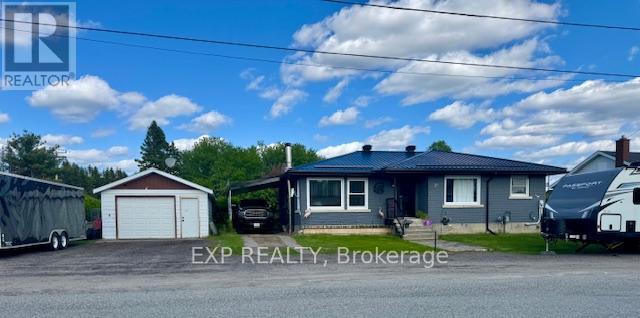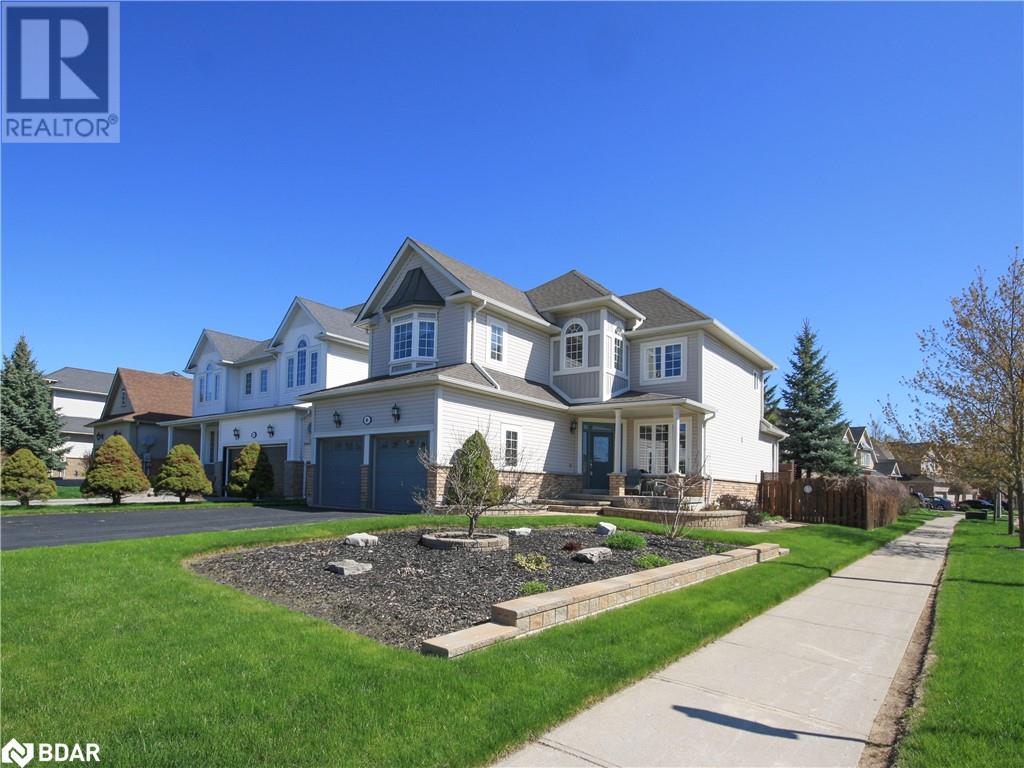25 Tyrell Street
Simcoe, Ontario
Located in a lovely neighbourhood in Simcoe, this 3 bedroom, 2 bathroom all brick bungalow and floor plan is sure to please. All 3 bedrooms are located on the main floor along with and a freshly renovated 3 pcs bathroom. The open concept Living room/dining room has hardwood flooring, a gas fireplace and a large picture window to the back yard. Conveniently located off the kitchen is the hallway to the back door opening to the good size rear yard with plenty of space to entertain and garden. Entry from the attached single car garage walks you right into the lower level with another 3 pcs bath conveniently located to the right. Extra space for the kids to play in the recreation room and maybe a craft or sewing room for mom in the bonus room! You will be happy to know the Roof was replaced in 2019 with a beautiful metal roof for longevity and protection. The IGuide in the media tab will walk you thru the home dot by dot so you will feel like you are actually inside the home. Well maintained and ready for the next owners love. (id:59911)
Royal LePage Trius Realty Brokerage
134 Angler Avenue
Port Dover, Ontario
Welcome to this beautifully maintained 1,397 sq. ft. brick bungalow! This home features hardwood floors throughout, a vaulted ceiling, and an abundance of natural light with picturesque views of greenspace from the living area. The spacious open-concept layout includes a cozy gas fireplace and a large kitchen that’s perfect for entertaining—complete with quartz countertops, a stylish backsplash, gas stove, and ample cupboard space. Offering 4 bedrooms and 3 bathrooms, this home provides plenty of space for families or guests. The main floor includes a convenient laundry room and access to a large backyard oasis with a hot tub and expansive deck, ideal for relaxing or hosting gatherings The finished basement adds incredible value with 2 additional bedrooms, a full bath, and a rec room with large lookout windows that flood the space with natural light. Conveniently located close to SHOPPING AND ALL AMENITIES JUST A FEW SHORT MINUTE SDRIVE TO LOCAL VINEYARDS, BREWERIES AND PORT DOVER BEACH! (id:59911)
Century 21 People's Choice Realty Inc. Brokerage
1902 Highway 3
Delhi, Ontario
Some properties are special, but this one is truly extraordinary. When the owners purchased this land, they dedicated over a year to transforming it into one of the most private, panoramic, and picturesque estates in the area. Now, it’s ready for you to experience its unmatched beauty with approximately 20 acres, ready for family enjoyment. As you wind down the paved driveway, you’ll pass towering pines and lush landscaping, setting the stage for this breathtaking retreat. Take the left fork, and you’ll find a 50' x 30' garage/workshop, then arrive at a rustic log cabin, a former sugar shack, alongside approx 7 - 10 acres of vacant farmland—a perfect space for endless possibilities. Returning to the main drive, you’ll reach the custom brick bungalow, thoughtfully updated to modern standards. The open-concept kitchen features quartz countertops, a designer sink, a spacious center island, and top-of-the-line appliances. Engineered flooring throughout the main level enhances the home’s elegance while ensuring easy maintenance. The expansive living room, with its cozy gas fireplace, is perfect for entertaining. The lower level offers a wet bar, full-size fridge, designer ceiling tiles, and plush carpeting—ideal for hosting. The real showstopper is the panoramic view. Step onto the spacious deck and take in the ravine and meandering stream. Watch deer and wild turkeys roam, or cast a line and catch a trout right on your property. In 45 years of real estate, this is truly one of the most exceptional properties for location, beauty, and tranquility. Don’t miss out—schedule your private viewing today! (id:59911)
RE/MAX Erie Shores Realty Inc. Brokerage
117 - 1077 Gordon Street N
Guelph, Ontario
Great Opportunity to live in this beautiful well kept 2+1 bed 1 bath. Located in the heart Guelph, it features, spacious living room, kitchen w/ stainless steel appliances, high efficiency washer and dryer. Minutes away from Guelph University And Stone Road Mall. Show And Tell! (id:59911)
RE/MAX West Realty Inc.
419 - 35 Kingsbury Square
Guelph, Ontario
Welcome to 35 Kingsbury Square Unit 419, a beautifully finished 2-bedroom, 2-bathroom condo located in a newly built, highly sought-after building in Guelphs vibrant south end. This bright and spacious top-floor unit offers nearly 1,000 sq ft of smartly designed living space, featuring a large open-concept living and dining area, walk-out to a private southeast-facing balcony, and a modern kitchen with granite countertops, built-in stainless steel appliances, and upgraded finishes throughout.The primary bedroom boasts a 4-piece ensuite and a walk-in closet, while the second bedroom offers great natural light and a large closet. You'll also enjoy the convenience of in-suite laundry, exclusive surface parking, and an exclusive locker for additional storage.Residents benefit from excellent building amenities including a party room, theatre lounge, bike storage, and visitor parking. Located in a well-established community close to parks, schools, the University of Guelph, and countless shopping and dining options, this unit offers comfort, style, and convenience in one of Guelphs most desirable neighborhoods. Extras: Stainless steel appliances, front-load washer and dryer, granite counters, exclusive locker, exclusive surface parking (id:59911)
RE/MAX Real Estate Centre Inc.
20 Dubeau Street
West Nipissing, Ontario
Welcome to this beautifully updated Bungalow nestled in the heart of Verner. Perfect home for Families or Multi-generational living. Featuring 2+2 spacious bedrooms, a dressing room which can easily be converted back to a bedroom if there's a need for it. 2 Bathrooms, one of which has infloor heating 2 Kitchens, as well as a huge Family Room with a wood burning stove to enjoy on those cold winter nights. New Metal Roof, Fascia & Soffit in 2024. ensure you will have no roof concerns for years to come. This home offers ample space & versatility. Basement includes a separate entrance to the in-law suite. You have ample parking along with considerable space for outdoor storage. There's a detached Garage for the handyman and a covered carport for extra outdoor toys. Enjoy the quieter surroundings while still having easy access to major routes. If your looking for a home for your growing family this Bungalow is one you won't want to miss! (id:59911)
Exp Realty
756 Roberts Road
Innisfil, Ontario
Impeccably maintained and renovated carpet free bungalow just steps to Lake Simcoe and Innisfil Beach Park. Bright, open layout featuring living/family room with cozy gas fireplace, kitchen and dining area with sliding glass doors opening out to a private deck where you can enjoy your morning coffee. The partially fenced yard offers a garden shed and a separate, larger 12' x 16' storage shed. A short walk down the street takes you to the beach at Innisfil Beach Park where you can enjoy the view or go for a swim in Lake Simcoe! Newer shingles, soffit, fascia, eavestroughs, and vinyl siding. Gas hookup for BBQ. Convenient on-demand hot water system saves space and money. Enjoy your next chapter in this beautiful waterside neighbourhood! (id:59911)
Sutton Group Incentive Realty Inc. Brokerage
4 Gaudaur Court
Orillia, Ontario
This well-maintained 3-bedroom raised bungalow rests on a lovely landscaped lot, offering outstanding curb appeal and a warm welcome. Inside, the living and dining areas showcase gleaming hardwood floors, creating an inviting space for everyday living and entertaining. The adjacent Kitchen opens onto a spacious deck ideal for outdoor dining and barbeques, entertaining, or relaxing. The finished lower level includes a cozy gas fireplace, perfect for family gatherings or movie nights, plus a dedicated office space for a productive work-from-home lifestyle. A paved double driveway leads to the attached garage with convenient interior access. This move-in-ready home offers the perfect blend of comfort and functionality- an ideal fit for families or anyone seeking a balance of indoor charm and outdoor enjoyment. (id:59911)
Exp Realty Brokerage
4101 Wesley Street
Severn, Ontario
Welcome to this well-maintained and inviting 2-bedroom, 2-bathroom bungalow located in the quiet community of Silver Creek Estates, just minutes from Orillia. This home features a bright and spacious open-concept layout, with a seamless flow between the living room, dining area, and generously sized kitchen ideal for both everyday living and entertaining. The primary bedroom includes a private ensuite, creating a comfortable retreat, while the second bedroom is perfect for guests, a home office, or hobby space. Enjoy the tranquility of the neighbourhood while being just a short drive from shopping, dining, parks, and healthcare services. Whether you're looking to downsize, retire, or simply enjoy a quieter lifestyle without sacrificing convenience, this home checks all the boxes. (id:59911)
RE/MAX Crosstown Realty Inc. Brokerage
47 Birkhall Place
Barrie, Ontario
Meticulously maintained by the original owners, this stunning home sits on a beautifully landscaped corner lot with stone walkways and a fenced yard. Located in a family-friendly neighborhood, youll enjoy easy access to schools, parks, and a libraryperfect for an active, vibrant lifestyle.Step into the sun-filled eat-in kitchen, complete with built-in appliances, skylights, and a walkout to a private patioideal for morning coffee or outdoor gatherings. The main floor boasts timeless features like hardwood and ceramic floors, elegant columns, rounded corners, knock-down ceilings, and built-in niches that add charm and character. The family room, with its cozy fireplace and custom built-in shelving, is the perfect spot to relax or entertain.Upstairs, the expansive master suite offers a true retreat with a sitting area, dressing room, updated ensuite bath, built-in shelving, and a fireplace. Enjoy the luxury of stepping out onto your private deck for moments of tranquility surrounded by nature.The finished basement offers incredible versatility, featuring a large rec room with a fireplace, a home office, and a 3-piece bath perfect for hosting guests, working from home, or relaxing with family.This home is more than a place to liveits a lifestyle of comfort, elegance, and thoughtful design. With its impeccable features and prime location, this is an opportunity you dont want to miss! (id:59911)
Royal LePage First Contact Realty Brokerage
64 Langs Road
Roseneath, Ontario
Discover the perfect blend of relaxation and recreation at this charming home with deeded waterfront ownership on Rice Lake just steps away. Located on Trent Severn Waterway, experience miles of lock-free boating as you explore all the coveted waterfront lifestyle has to offer. Nestled in a friendly community in Roseneath, this property boasts comfortable year-round living or an ideal weekend getaway. The interior of this move-in ready bungalow is designed for every season, featuring a large living room, modern kitchen, 2 bedrooms, 4 pc bath, sunroom, 2 cozy fireplaces, an efficient electric furnace, and air conditioning. The level lot provides ample space for family reunions, weekend gatherings, or simply enjoying the peaceful surroundings. At the water’s edge, the 2 dock/deck system is where you can relax, capture gorgeous sunsets or enjoy your morning coffee. Beyond the main residence, a substantial 3-car detached garage offers abundant storage for all your recreational toys, whether it's boats, ATVs, fishing gear, or simply extra space for hobbies. Convenience is key at 64 Langs Road. You're just a short drive from the charming Village of Hastings, where you can easily pick up supplies and enjoy local amenities. For those traveling from afar, the property boasts excellent accessibility, being within 30 minutes of Highway 401. This is the property you’ve been searching for – a harmonious blend of comfort, convenience, and endless lakeside enjoyment. Don't miss your chance to make memories with the magic of Rice Lake at 64 Langs Road! (id:59911)
Royal Heritage Realty Ltd.
75 Widdifield Avenue
Newmarket, Ontario
Nestled on a quiet, tree-lined street, this beautifully renovated home features a stamped concrete walkway and a striking red maple in the front yard. The main floor boasts gleaming hardwood throughout the spacious living and dining areas, enhanced by elegant pot lights and stylish chandeliers. The brand-new kitchen (renovated in 2019) offers extended cabinetry, stainless steel appliances, and a walk-out to a private, beautifully landscaped gardens and patio—perfect for entertaining. A convenient two-piece bathroom completes the main floor. Downstairs, the fully finished basement (renovated in 2024) includes laminate flooring, a massive recreation room, dedicated laundry area, and ample storage space. Upstairs, a custom hardwood staircase leads to three generously sized bedrooms, all with hardwood flooring and California shutters. The large primary bedroom features a walk-in closet and a beautiful 4-piece ensuite with ceramic finishes. This home has been extensively updated with thoughtful renovations and quality upgrades, including: Complete home renovation (2019), New kitchen (2019), Upgraded attic insulation (2019), New furnace (2017), New windows and doors (2023), New roof (2024), Renovated basement (2024) Move-in ready with timeless finishes and modern conveniences throughout—this is a home you won’t want to miss! (id:59911)
RE/MAX Realtron Realty Inc. Brokerage











