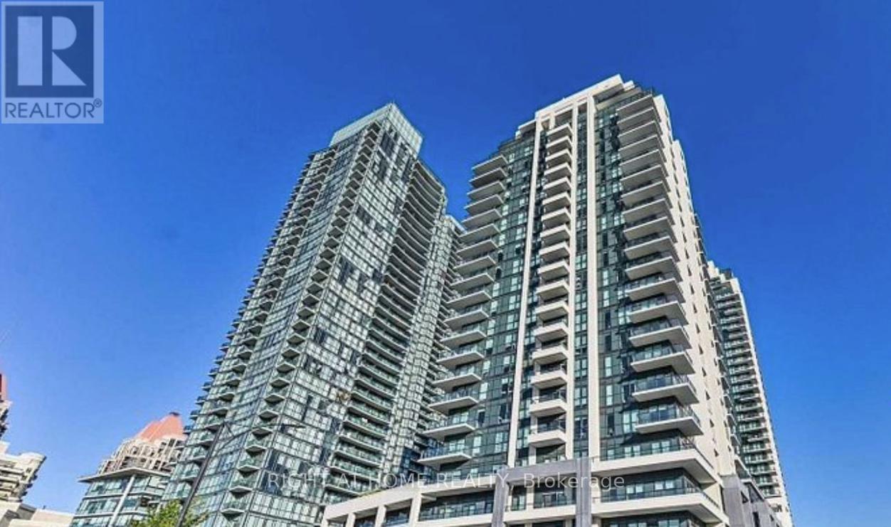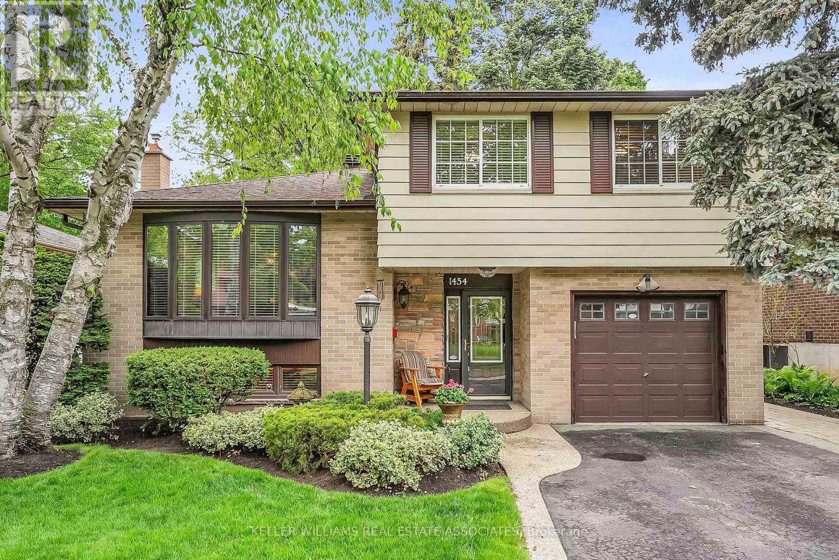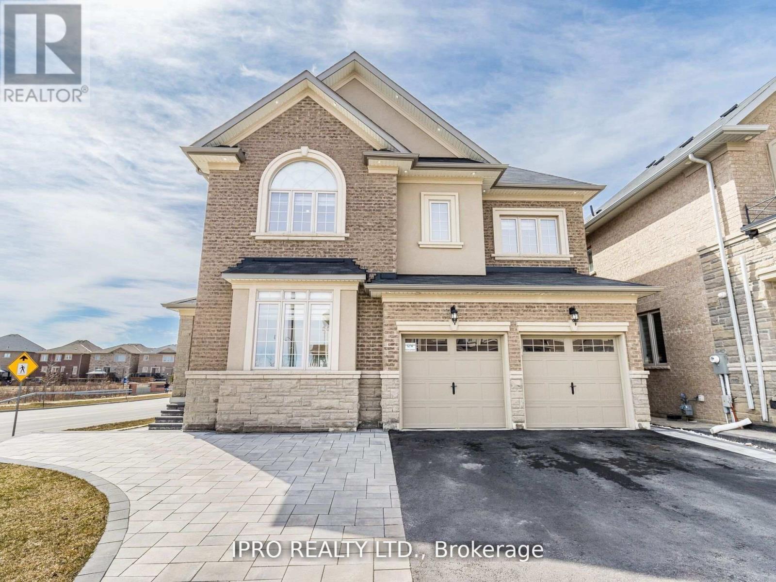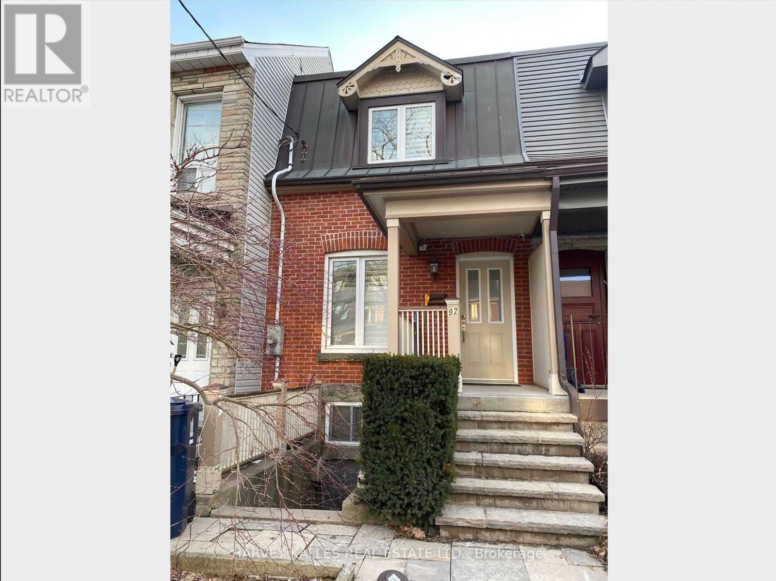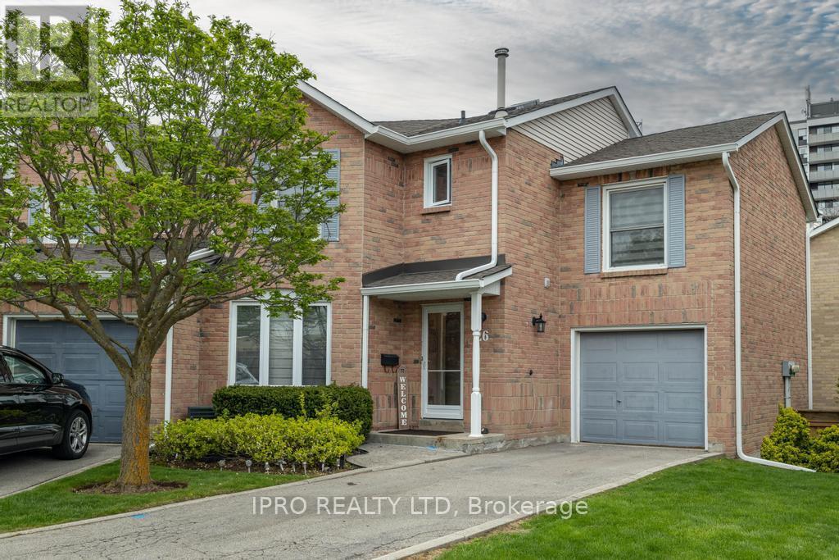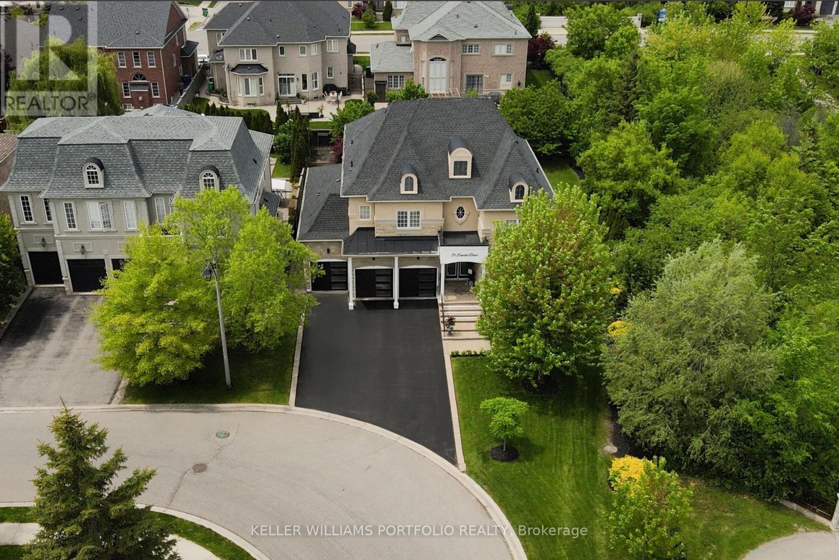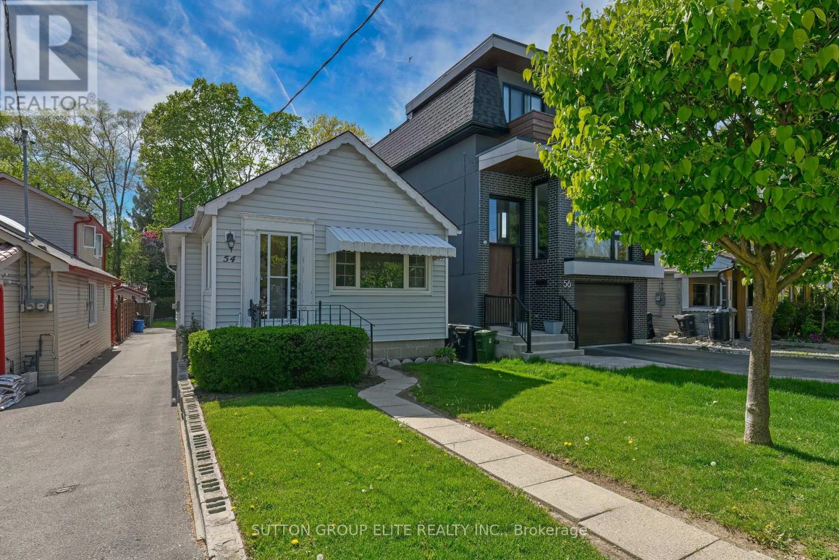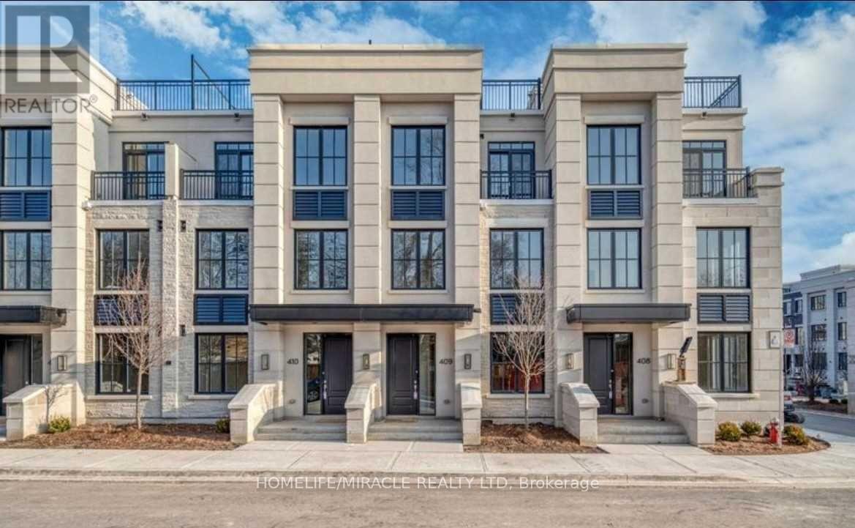1704 - 4085 Parkside Village Drive
Mississauga, Ontario
Prime Location! Luxury 2 Bedroom & 2 Bath Condo Unit, In The Heart Of Mississauga-Square One. Open Concept Kitchen With Granite Counters, Backsplash, Stainless Steel Appliances, All Laminate Floor, Ensuite Laundry, Parking And Locker. Close To 401, 403, Square One Shopping Mall, Sheridan College, Celebration Square, Public Transit, Ymca, Central Library. Include 24-Hour Concierge, Gym, Party Room, Media Room, Visitor Partking And More! Don't Miss The Opportunity! Pictures Were Taken When Condo Was Empty. (id:59911)
Right At Home Realty
208 - 4 Dayspring Circle
Brampton, Ontario
Lovely low-rise condo with a large balcony. The primary bedroom her sliding door to the open concept balcony, walk-through coset and a full ensutie. This suite is updated with laminate floors, pit lights & freshly painted. You will enjoy the convivence of the gas BBQ line, Large parking space with with storage and tranquility . A lovely place to call your own. (id:59911)
RE/MAX West Realty Inc.
1454 Leda Avenue
Mississauga, Ontario
Leda leads you home! Tucked into one of the prettiest pockets of Mineola, this 3+1 sidesplit brings charm, function, and upgrades in all the right places. Hardwood floors, crown moulding throughout, and a kitchen with granite counters, pot lights, and walkout to a big backyard deck. The flexible main-level den has a gas fireplace and walkout, perfect as a family room or home office. Finished basement with rec room, gas fireplace, shower, laundry, and storage. Big, beautiful lot with mature trees, lush gardens, cedar cabin, and aggregate walkway. Close to top schools, trails, transit, and Port Credit. This one just feels like home. Mineola isn't just a neighbourhood, it's a lifestyle. Tucked into South Mississauga, this community is known for its tree-lined streets, top-tier schools, and peaceful, park-like setting just minutes from the lake. (id:59911)
Royal LePage Real Estate Associates
360 Remembrance Road
Brampton, Ontario
A true showstopper! This exquisite detached home is located on a premium ravine corner lot and showcases over $250,000 in upgrades and improvements. Boasting approximately 4,200 sq. ft. of luxurious living space, the home features 5+3 bedrooms and 6 bathrooms, combining elegance with functionality. Soaring 9-foot ceilings on both the main and second floors, along with hardwood flooring throughout, add to the homes upscale appeal. The gourmet kitchen is a chefs dream, complete with a gas cooktop, premium countertops, a center island, and a built-in oven/microwave ideal for both everyday living and entertaining. The expansive main floor includes separate living, dining, and family rooms, beautifully enhanced with chandeliers and pot lights. The master suite offers a private retreat with an upgraded 5-piece ensuite and two walk-in closets. A fully finished legal basement apartment with a separate entrance provides an excellent opportunity for rental income or multigenerational living. With a 2-car garage and 3-car driveway, this home offers ample parking and luxurious finishes throughout, making it the perfect blend of comfort, sophistication, and practicality. (id:59911)
Ipro Realty Ltd.
Bsmnt - 92 Westmoreland Avenue
Toronto, Ontario
Gorgeous Renovated Basement Bachelor Suite In Prime Bloor Street Community! Attractive Curb Appeal with rare Separate Entrances front and rear. Laminate and Tile Flooring, Open Concept Bachelor Suite, Walkout to Rear Garden From Kitchen. Minutes Walk To Dufferin Mall, Dufferin & Dovercourt Parks, Shops, Restaurants, Cafes And Ttc Bloor Subway Line. Convenient Location Minutes To All Amenities, Highways, Shopping, Schools And More. Available Furnished $1,950 Or Unfurnished. Includes All Kitchen Appliances, Window Coverings, street permit parking available, Restricted Rear Garden Use. Awesome friendly Community, Walk To All Amenities. Well Maintained Semi Detached. (id:59911)
Harvey Kalles Real Estate Ltd.
1443 Birchwood Drive
Mississauga, Ontario
If you've been looking for a unique home rather than just something ordinary, then come and check out this one-of-a-kind residence, nestled in the most exclusive location within the prestigious Lorne Park neighbourhood. As you enter the large foyer, light streams in from the skylight above the 11 foot high entryway. To your left, the vaulted ceilings in the grand 306 square foot living room present a feeling of elegance and style and combined with the formal dining room, this home is perfect for entertaining friends and family. The custom kitchen, complete with granite counters, custom-designed cabinetry, stainless steel appliances, including a JennAir gas range and lots of storage, is perfect for preparing those amazing holiday meals. With over 3150 square feet of living space and 5 separate levels, this home seems to go on and on forever! And with a huge 80-foot frontage and 150-foot depth, there are no neighbours behind to disturb your quiet enjoyment of this beautiful quarter-acre natural setting. Tall old growth trees grace the front and rear yards and the custom swim spa, extensive gardens, quiet pond and multiple outdoor sitting spaces make this the perfect place to relax and unwind. Many updates including the roof and skylights (2015), owned tankless water heater (2021) and freshly updated colours (2025) - there's nothing to do but move in and enjoy! **EXTRAS** Walk to top-ranked schools, parks, trails and waterfront. Quick access to either Port Credit or Clarkson GO. Fantastic local restaurants, specialty food stores and eclectic shopping opportunities. Only 18 minutes to Pearson Airport, 22 minutes to downtown TO. (id:59911)
Royal LePage Real Estate Associates
26 - 2155 Duncaster Drive
Burlington, Ontario
Welcome to 2155 Duncaster Dr Unit 26. Executive Townhome Living at Its Finest. Discover this meticulously upgraded 2-storey, 3-bedroom, 3.5-bathroom executive townhome, 1,780 sq ft, in a prime Burlington location. Spacious Eat-In Kitchen: Features new stainless steel appliances, ample cabinetry, sleek pot lights, and a walkout to a private deck perfect for outdoor dining and relaxation. Elegant Formal Dining & Living Rooms: Showcase hardwood floors and a cozy fireplace, creating a warm and inviting atmosphere for gatherings. Engineered Hardwood Flooring: Extends throughout the upper level, adding durability and style. Primary Bedroom Suite: Includes a luxurious 5-piece ensuite with double sinks, offering a spa-like retreat. Also boasts a walk in closet. Second Bedroom: Features its own private ensuite, providing comfort and privacy. Third Room: Currently converted into a bedroom, offering flexibility for various needs. Fully Finished Basement: Boasts a bedroom, recreation room, and a 3-piece bathroom, with a walkout to the exterior ideal for guests or extended family. Three Fireplaces: One on each level, enhancing the homes ambiance. Parking: Includes a single-car garage plus 2 additional driveway spaces. Prime Location: Conveniently situated near schools, parks, transit, and shopping, offering both tranquility and accessibility. ** SS Fridge, SS Stove, SS Dishwasher, Washer, Dryer, All Window Coverings** (id:59911)
Ipro Realty Ltd
26 Louvain Drive
Brampton, Ontario
Luxurious, spacious, and grand. Step inside this stunning house in The Chateaus. Experience the grandeur of 26 Louvain Dr. A unique well maintained Executive 5 bedroom 6 bathroom detached home with 4 car garage, spacious finished basement, and ample closets and storage. Situated directly adjacent to the Spearhead Valley, this house is perfectly located between the close knit community and the serene tranquility of nature. Watch the seasons unfold from your private professionally landscaped backyard oasis. Admire the pleasing vista from the large sun filled family room or any of the spacious bedrooms; all of which feature an ensuite. This approximately 3800 sqft home sits on a rare pie Shaped Lot which is also the largest lot in the neighborhood and features Granite Floor, Gourmet Kitchen With Granite Countertops, wide plank Hardwood flooring throughout, $$$$ Professionally Landscaped With Interlock Porch And Walkway And Rear Patio. Main Floor Den (breakfast nook), Stainless Steel Appliances, Crown Molding, Rec room and 2nd family room in the basement with potential for in-law conversion. This standout home represents a rare and unique opportunity in one of Brampton's most desirable neighborhoods.... Make it yours! (id:59911)
Keller Williams Portfolio Realty
696 Montbeck Crescent
Mississauga, Ontario
Step into this architecturally striking luxury residence, expertly crafted by Montbeck Developments, where exceptional design and meticulous craftsmanship span all three levels. This thoughtfully designed open-concept home showcases elegant herringbone-pattern white oak hardwood floors, soaring ceilings, and expansive floor-to-ceiling windows that bathe the interiors in natural light. The main level impresses with a sculptural glass-encased staircase and a designer kitchen outfitted with top-of-the-line Fisher & Paykel appliances, quartz countertops and backsplash, a spacious island, and a walk-in pantry. The living and dining areas are both refined and inviting, featuring custom built-ins, a sleek gas fireplace, and seamless access to the backyard and balcony perfect for indoor-outdoor living. Upstairs, you'll find four generously proportioned bedrooms, each thoughtfully appointed with built-in desks, custom closets, and stylish ensuites finished with concrete-style porcelain tile and premium fixtures. The primary suite is a true retreat, offering oversized windows, a luxurious 5-piece ensuite, and a walk-in closet with illuminated cabinetry. The fully finished lower level expands the living space with a large family or recreation room and a modern 3-piece bathroom. Additional highlights include heated basement floors, a well-equipped mudroom with ample storage, a servery, a rough-in for a home theater or gym, a laundry room, integrated ceiling speakers, and a garage with a sleek tinted glass door. Outside, enjoy a private paved patio and a fully fenced backyard ideal for entertaining or quiet relaxation. A perfect fusion of luxury and functionality, this home is designed to elevate modern family living. LUXURY CERTIFIED. (id:59911)
RE/MAX Escarpment Realty Inc.
54 Thirty First Street
Toronto, Ontario
Handyman Special with a Deep Private Lot & Tons of Natural Light! Welcome to 54 Thirty First St, a rare fixer-upper opportunity in the heart of Long Branch, Etobicoke! This home is bursting with potential, ready for the right buyer to restore, renovate, and make it shine. Property Highlights: Fixer-Upper Potential Perfect for renovators, investors, or DIY enthusiasts. Sun-Drenched Interior Large windows flood the home with warm, natural light throughout the day. Deep Private Lot Expansive backyard ideal for gardening, entertaining, or future expansion. Spacious Layout A solid structure with flexible living space to reimagine. Prime Location Steps from Lake Ontario, transit, schools, parks, and shopping. With its bright, inviting atmosphere and generous outdoor space, this home offers an incredible opportunity to create something truly special. Whether you are looking for an investment or a dream home makeover, this property has endless potential! (id:59911)
Sutton Group Elite Realty Inc.
409 - 1205 Gooseberry Lane
Mississauga, Ontario
Stunning executive townhouse in the award-winning Reserve Townhouse Complex, located in the prestigious East Mineola neighborhood. This exceptional home boasts nearly 400 sqft. of private rooftop terrace perfect for entertaining or enjoying serene outdoor living. The main level offers a bright, open-concept living and dining area with large windows and abundant natural light. The second floor is dedicated to a spacious and private primary suite, creating a peaceful retreat. The third floor features two well-proportioned bedrooms with a shared full bath, along with an open den ideal for a home office, study area, or children's play zone. Designed for both style and function, this home delivers the comfort of a full-sized residence within a low-maintenance condo setting. Includes two underground parking spaces and a private storage locker for added convenience. Enjoy a prime location just moments from the lake, Port Credit marina, shops, cafes, top-rated schools, and beautiful parks. Easy access to the QEW, GO Transit, and public transportation makes commuting a breeze. An outstanding opportunity to own a spacious, elegant home in one of Mississauga's most desirable communities. A must-see for those seeking luxury, lifestyle, and location. (id:59911)
Homelife/miracle Realty Ltd
409 - 1205 Gooseberry Lane
Mississauga, Ontario
Stunning executive townhouse in the award-winning Reserve Townhouse Complex, located in the prestigious East Mineola neighborhood. This exceptional home boasts nearly 400 sqft. of private rooftop terrace perfect for entertaining or enjoying serene outdoor living. The main level offers a bright, open-concept living and dining area with large windows and abundant natural light. The second floor is dedicated to a spacious and private primary suite, creating a peaceful retreat. The third floor features two well-proportioned bedrooms with a shared full bath, along with an open den ideal for a home office, study area, or children's play zone. Designed for both style and function, this home delivers the comfort of a full-sized residence within a low-maintenance condo setting. Includes two underground parking spaces and a private storage locker for added convenience. Enjoy a prime location just moments from the lake, Port Credit marina, shops, cafes, top-rated schools, and beautiful parks. Easy access to the QEW, GO Transit, and public transportation makes commuting a breeze. An outstanding opportunity to own a spacious, elegant home in one of Mississauga's most desirable communities. A must-see for those seeking luxury, lifestyle, and location. (id:59911)
Homelife/miracle Realty Ltd
