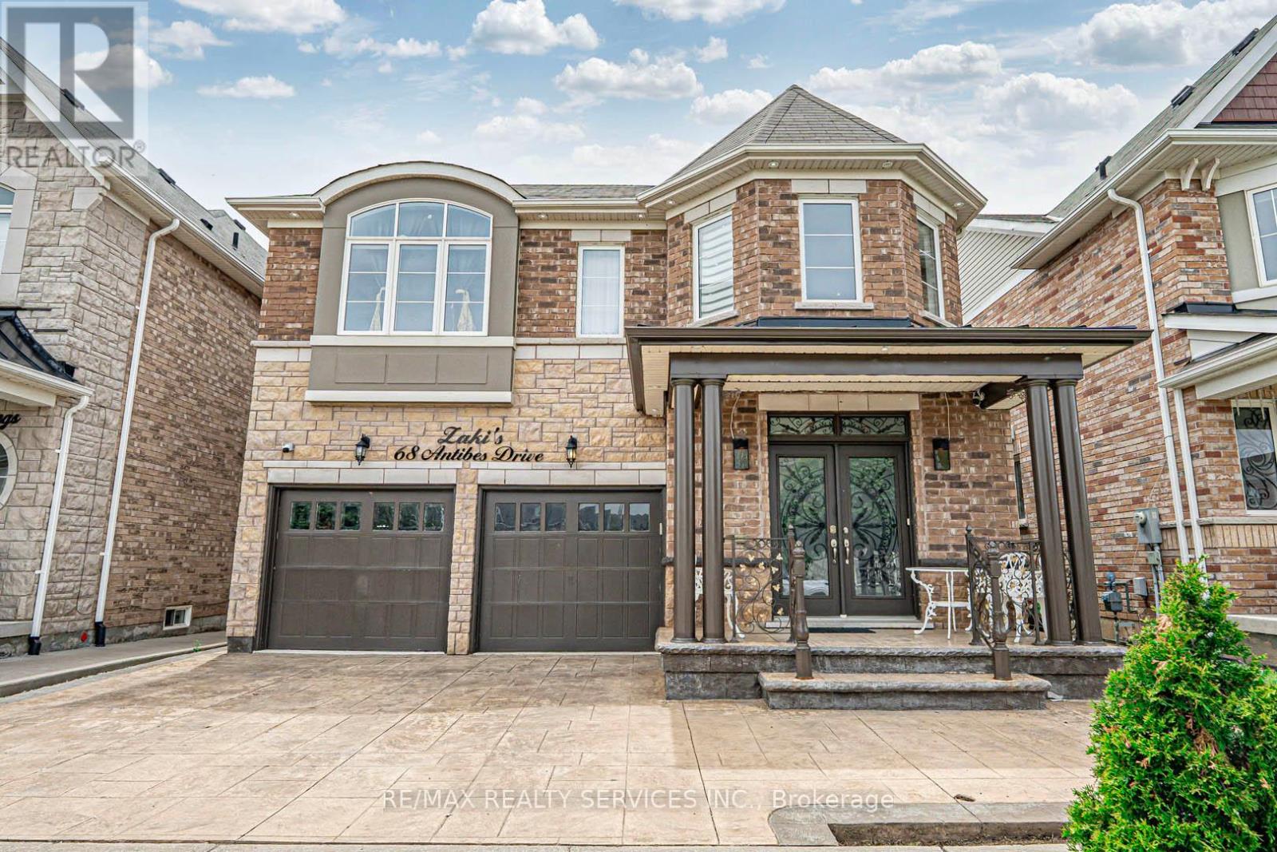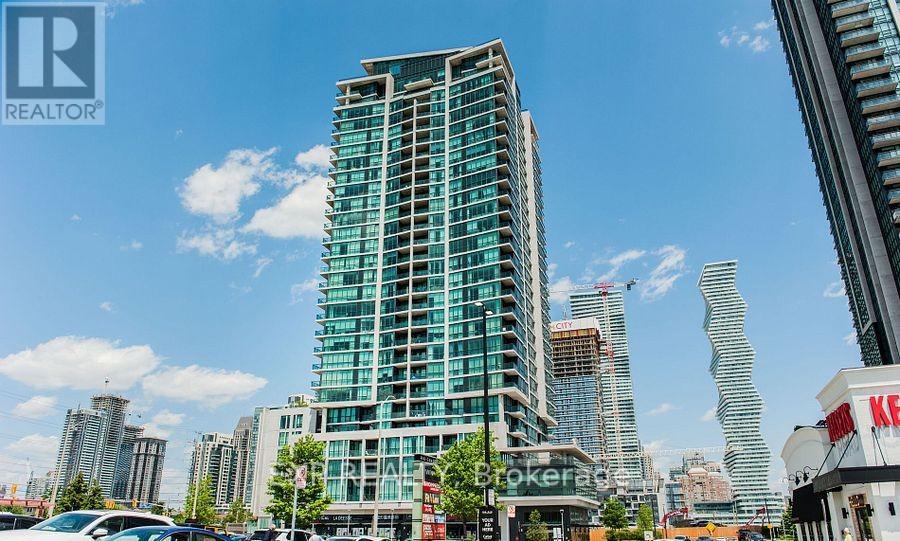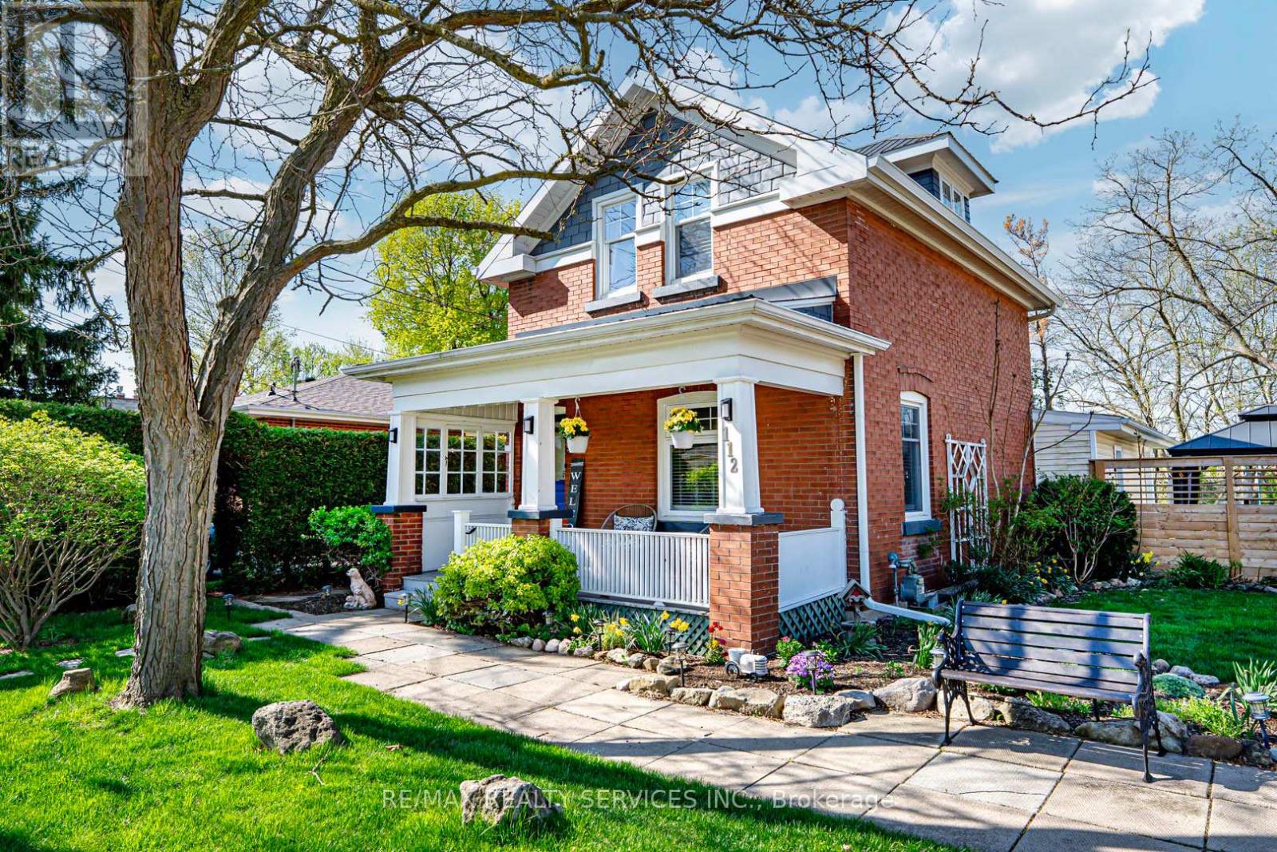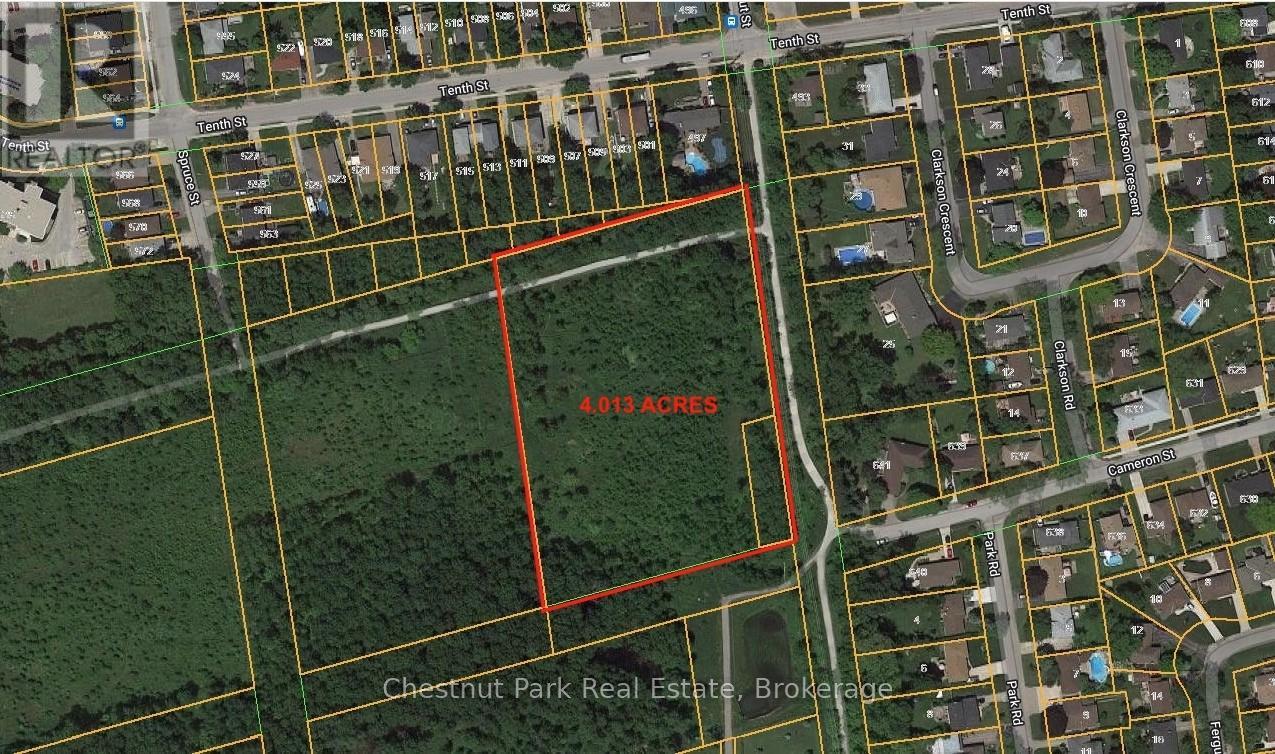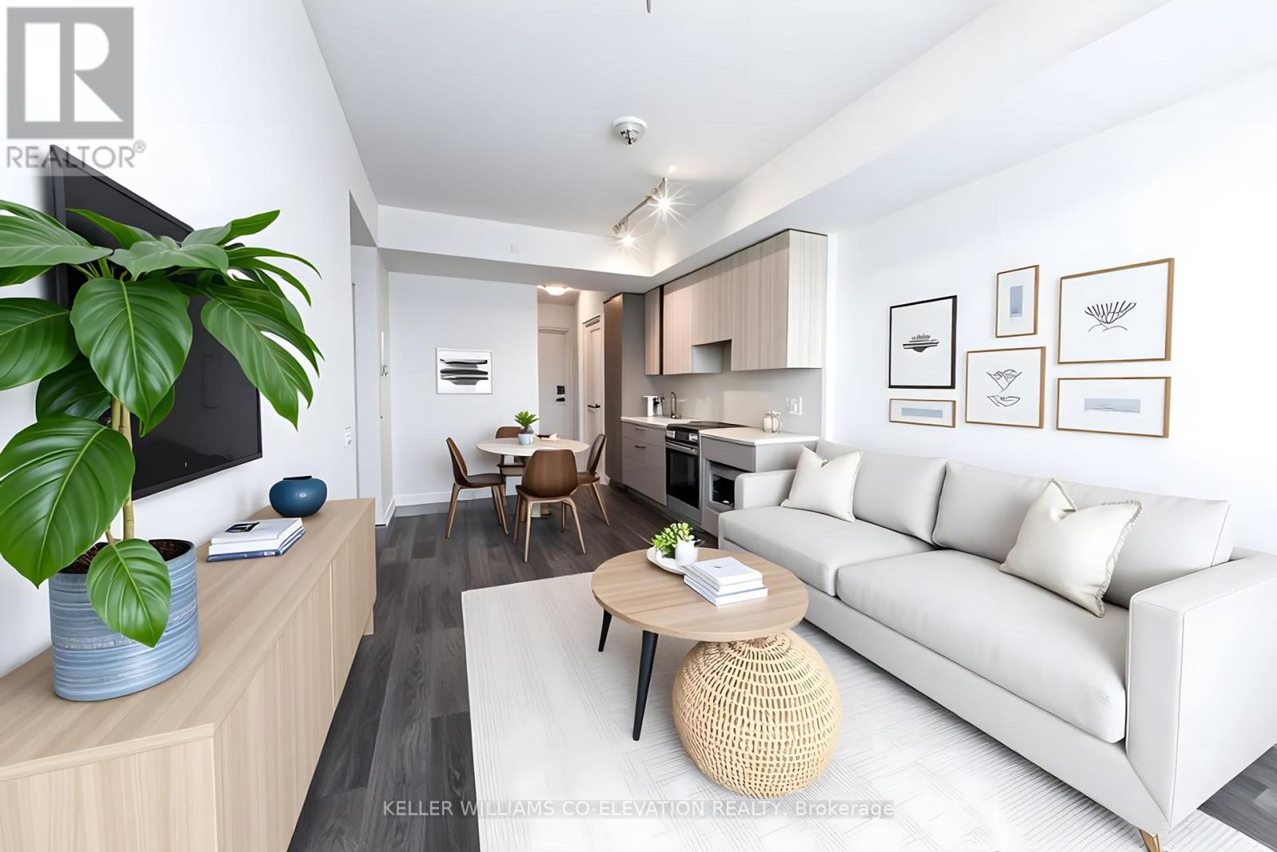318783 1 Grey Road
Georgian Bluffs, Ontario
Welcome to 318783 Grey Road 1; a beautiful, move-in-ready, detached bungalow. Situated on 1.2 Acres of land and surrounded by mature trees, this property includes a 2400sqft heated workshop (heated by propane and equipped with solar panels)! Outside, you will find a beautiful and well maintained fish pond, a gazebo, and 4 exterior outlets located around the property. With over 2,300 square feet of living space, this home offers ample room for all your needs. The main floor layout includes 2 bedrooms, 1.5 bathrooms, and a bright, open-concept living and dining area ideal for entertaining. The fully finished basement (excluding utility room) has a spacious rec/family room, with an additional full bathroom & large bedroom. Other highlights include central air, a three seasons Sunroom, a central vac system, and an attached garage with garage door openers. This home is under 10 minutes away from the heart of Owen Sound, providing easy access to shopping & restaurants, making it a fantastic location for work, play, and daily essentials. Don't miss the opportunity to own this exceptional family home. Book a showing today and make this dream home yours! (id:59911)
Royal LePage Rcr Realty
68 Antibes Drive
Brampton, Ontario
Executive detached home located in the heart of Credit Valley, offering over 3,360 sq ft above grade on a premium ravine lot with a walkout basement. This 5+2 bedroom beauty features a double-door entry, an open-to-above foyer, and a functional layout with separate living, dining, family, and breakfast areas. The spacious kitchen includes a centre island and gas cooktop, perfect for everyday living and entertaining. Upstairs, you'll find five generously sized bedrooms and three full bathrooms. The fully finished walkout basement is a showstopper with two large bedrooms, a separate laundry, and its own entranceideal for extended family or rental potential. Additionally, there is a private basement area for the owner's use, complete with a 3-piece bathroom. Enjoy outdoor living with a beautiful patio, private walkout, and serene ravine viewstruly a must-see home! (id:59911)
RE/MAX Realty Services Inc.
10 Brown Street
Stratford, Ontario
This two-story semi-detached home, located in a fantastic neighborhood, is ready for its next owner! Recent updates include a newly added bedroom, a three-piece bathroom, a bonus room, and fresh flooring in the basement. Just add a coat of paint, and it's move-in ready! The main level features an open-concept living room, kitchen, and dining area, along with a convenient two-piece bathroom. Upstairs, you'll find three bedrooms, one being used as a nursery, which also can be used as an at home office, a four-piece bathroom, and a laundry room. Outside, enjoy a concrete driveway, a single-car attached garage, and a fully fenced backyard with some newer fencing and a deck perfect for relaxing and enjoying nature. This is a wonderful home for a growing family! (id:59911)
Home And Company Real Estate Corp Brokerage
2008 - 3985 Grand Park Drive
Mississauga, Ontario
Luxurious 3-Bedroom Corner Unit in Mississauga City Centre, Ideally situated within walking distance of Square One Shopping Centre. Experience urban living at its finest in this fully renovated 3-bedroom corner unit, offering an impressive 1,199 square feet of living space. This exceptional property boasts: Breathtaking, unobstructed views from a spacious balcony Floor-to-ceiling windows reaching 9 feet high, flooding the unit with natural light Open-concept designer kitchen featuring quartz countertops and stainless steel appliances (id:59911)
Exp Realty
27 - 51 Hays Boulevard
Oakville, Ontario
Gorgeous modern 2-level condo townhome situated in the highly sought-after Uptown Core of River Oaks, Oakville. This thoughtfully updated residence is filled with natural light and features a bright, open-concept layout with a spacious living and dining area that extends to a private balcony ideal for both relaxing and entertaining. The kitchen connects effortlessly to the main living space and includes a nearly new stove and microwave, making it perfect for everyday comfort and casual hosting. The entire home has been freshly painted, and the second floor has been upgraded with new flooring after the removal of carpet, creating a clean and contemporary feel throughout. The primary bedroom includes a generous walk-in closet and offers plenty of room to unwind. Surrounded by scenic ponds, ravines, and walking trails, this location combines natural beauty with everyday convenience. Enjoy walking distance to shops, restaurants, pubs, parks, and nearby access to schools, public transit, GO Station, Oakville Trafalgar Memorial Hospital, and several top-rated golf courses. With quick connections to major highways including the QEW, 401, 403, and 407, commuting is a breeze. One parking spot included. Please note: some photos have been virtually staged to illustrate the homes full potential. (id:59911)
Newgen Realty Experts
112 Court Street N
Milton, Ontario
This Rare Gem Is Situated On A 66 X 130 Ft Deep Lot With Unobstructed Rear Views, Offering A Perfect Blend Of Charm And Modern Convenience. The Interior Boasts Turnkey Finishes, Including A Spacious Living Room, A Sunlit Family Room, And A Tastefully Upgraded Kitchen With Stainless Steel Appliances, A Built-in Dishwasher, A Gas Stove, And A Center Island. The Fully Upgraded Bathroom With Heated Floors Ensures Cozy Comfort During Winter. Upstairs, You'll Find Three Generously Sized Bedrooms Filled With Natural Light. The Home's Standout Feature Is Its Cottage-inspired Addition, Blending Suburban Living With Rustic Charm. This Space Showcases Large Windows, A Spacious Dining Area, And A Natural Wood-burning Fireplace With Breathtaking Backyard Views. Additional Highlights Include A Fully Insulated And Heated 1.5-car Garage, Which Can Serve As Extra Living Space Or Storage, And An Insulated Backyard Shed With Electrical Capabilities. This Is A Must-see Property To Truly Appreciate Its Unique Design, Incredible Privacy, And Exceptional Value. **EXTRAS** Backs Onto Green Space And The Holy Rosary Field, Surrounded By Mature Trees For Added Privacy. Features An Insulated Garage And Shed With Electrical, A Durable Metal Roof, And A Spacious 8-car Driveway. A Rare And Unique Lot In Old Milton. (id:59911)
RE/MAX Realty Services Inc.
137 Emerald Street S Unit# 5
Hamilton, Ontario
Exceptional value in this turnkey bachelor suite fit for a queen. Outfitted to the highest standard with engineered hardwood floors, professional grade kitchen with built-in appliances and loads of storage. This little bit packs a punch. Flooded with light from walls of windows, the generous living space doubles as a bedroom with a quality Murphy bed included with purchase. No expense spared on additional storage solutions and a pristine three-piece bath with standup shower, custom tile glass shower and medicine cabinet. Join a friendly cooperative apartment community and pay only $276 a month in fees that include water, heat, property tax, building, maintenance and laundry! Comes with parking and locker. Move in and unpack! (id:59911)
RE/MAX Escarpment Realty Inc.
614 - 41 Markbrook Lane
Toronto, Ontario
Discover an amazing turnkey living opportunity at this meticulously renovated condo boasting 2 bathrooms and new high-quality upgrades, including newly installed flooring, baseboards, and a fresh coat of paint throughout. Upgrades in the kitchen and bathroom feature but are not limited to new soft-close cabinets, a brand-new stove, microwave, hood range, and refrigerator, new tiles, sinks, faucets, some plumbing as well. The spacious living area, complete with a three-piece wall unit, opens to breathtaking view of the city with lush treetops, and a serene backdrop for relaxation. Additional highlights include mirror closet doors, a large storage locker, and convenient underground parking. Residents enjoy easy access to the Humber River Rec. Trail and a wide range of condo amenities: gym, indoor pool, two squash courts, sauna, pool table room, party room, barbecue area, dog park, kids play area, visitor parking, and 12-hour overnight security guard with 24-hour camera surveillance. (id:59911)
Keller Williams Co-Elevation Realty
Pt Lt M Cameron Street
Collingwood, Ontario
Prime Development Opportunity 4.013 Acres in the Heart of Collingwood. An exceptional opportunity awaits with these two adjoining parcels, offered together for a total of 4.013 acres, perfectly positioned in the center of Collingwood. This rare offering is ideally suited for future development and is surrounded by key amenities, including Downtown Collingwood, elementary and secondary schools, and the future site of the new Collingwood Hospital. This prime location sits directly adjacent to the new "Trails of Collingwood" residential development, underscoring the area's rapid growth and investment potential. Previously, an original concept envisioned a 120-unit apartment building, though planning requirements have since evolved. Interested buyers are encouraged to contact the Town of Collingwood Planning Department for the most up-to-date zoning and development guidelines. Whether you're looking to develop a mid-rise residential project, a mixed-use community, or explore other possibilities, this property offers incredible potential in one of Southern Ontario's premier recreational destinations. Seize the opportunity to shape the next phase of growth in this vibrant and thriving community. Don't miss your chance to invest in the future of Collingwood. (id:59911)
Chestnut Park Real Estate
Lower - 9 Bianca Crescent
Wasaga Beach, Ontario
Step into this newly renovated, legal 2-bedroom, 1-bathroom lower-level apartment rental in Wasaga Beach. Bright, spacious, and thoughtfully designed, this unit is filled with natural light and offers a fresh, contemporary feel from the moment you walk in.Enjoy cooking in a stylish kitchen featuring stainless steel appliances, quartz countertops, and plenty of prep space. The open-concept layout flows beautifully with carpet-free laminate flooring throughout and an abundance of storage options to keep things tidy and organized.Other highlights include:private in-unit laundry, one garage parking spot, easy access to Highway 26 & 45th Street shopping district. Just 10 minutes to the beach, 15 minutes to Collingwood, and under 30 minutes to the ski hills. This bright lower-level unit is perfect for professionals, couples, or small families seeking a modern rental in a convenient location. (id:59911)
Royal LePage Locations North
157 Fletcher Road
Hannon, Ontario
Welcome to this charming two-story home nestled in a warm, family-friendly neighborhood—just minutes from elementary and secondary schools and everyday amenities. The main level offers a bright and spacious layout excellent for family living, while the fully finished basement features a private in-law suite complete with a bedroom, bathroom, kitchen, and dedicated office space, ideal for multi-generational living. Whether you're looking for room to grow or a flexible living arrangement, this home has it all! (id:59911)
Royal LePage Macro Realty
4708 - 3900 Confederation Parkway
Mississauga, Ontario
1 Bed & 1 bathroom unit in the highly anticipated M City. Total 626 square feet of living space - 514 sq. foot interior plus large 112 sq. foot balcony. Abundance of building amenities including 2 storey lobby, 24 hour security, outdoor saltwater pool, rooftop skating rink (seasonal), fitness facility (cardio, weights, spinning & yoga!!) splash pad, kids play zone, games room, lounge & event space, dining room with chefs kitchen, and more! Conveniently located in major transit hub! minutes to major highways (401, 403, 407 & 410) for easy commute. Close to all amenities including Square One, Hospitals, Movie Theatres, Restaurants, cafes, City Hall & Civic Centre. (id:59911)
Keller Williams Co-Elevation Realty

