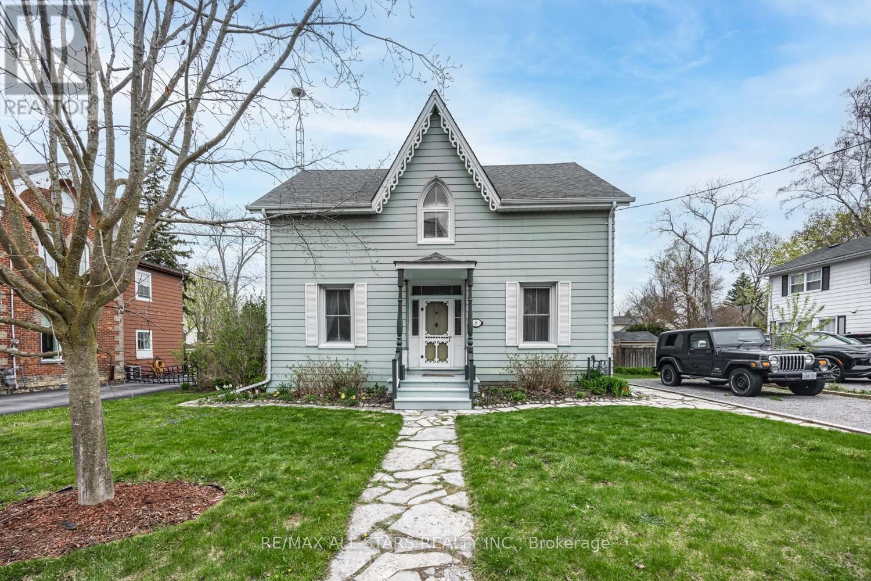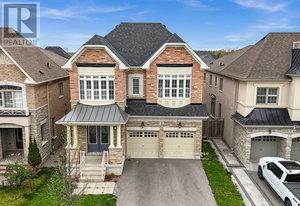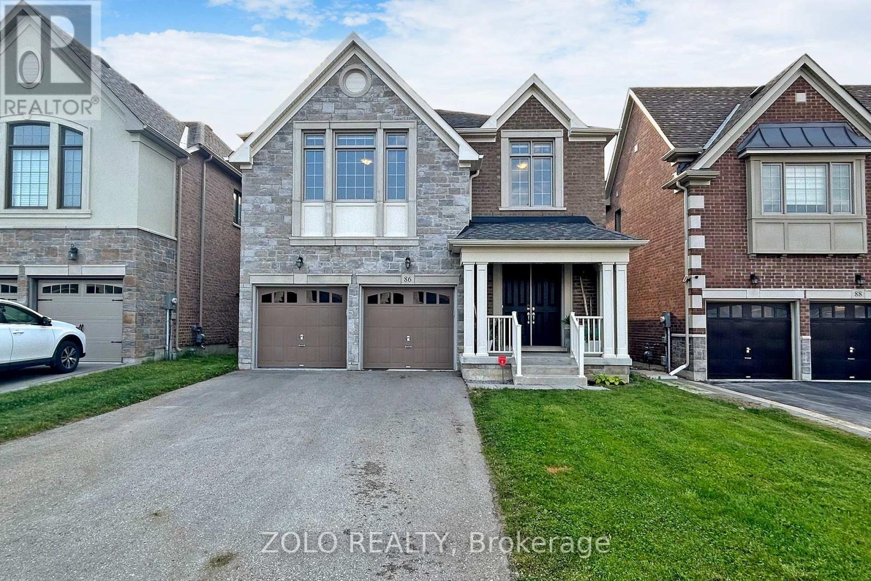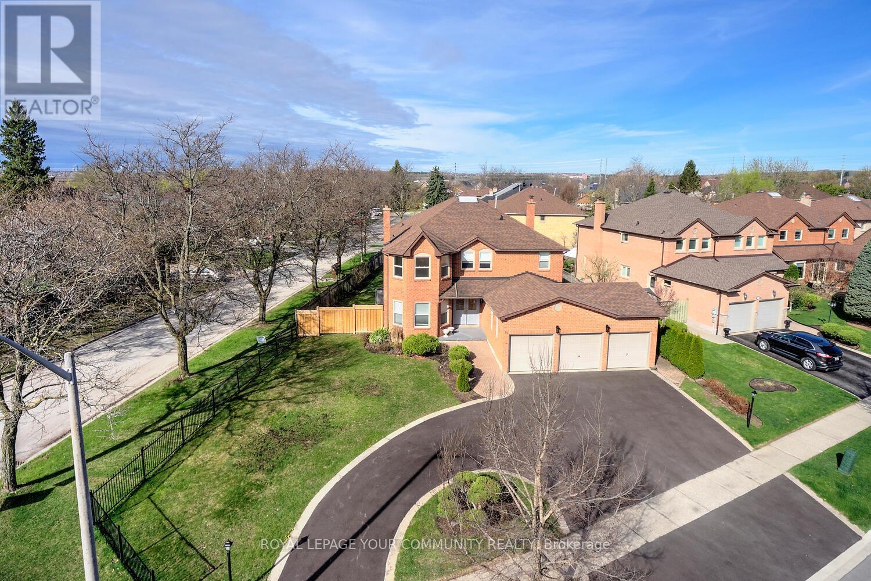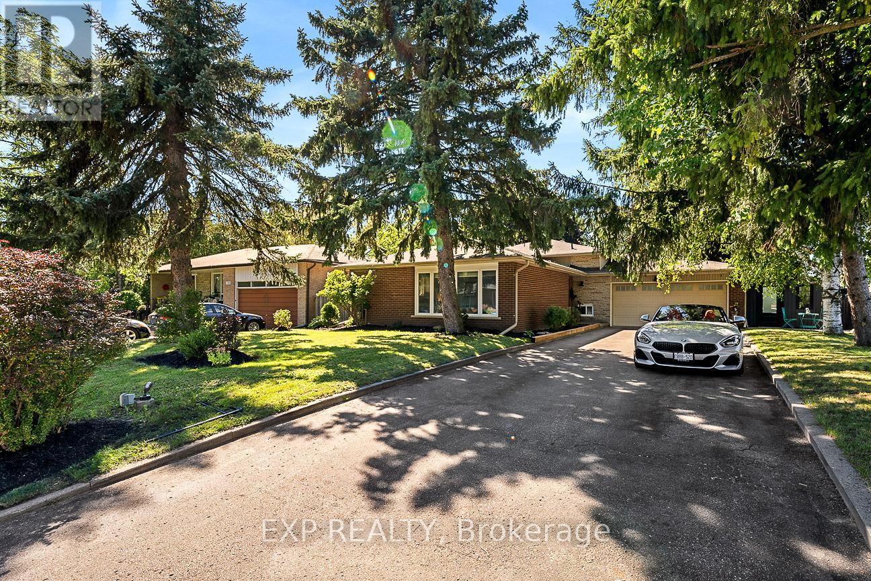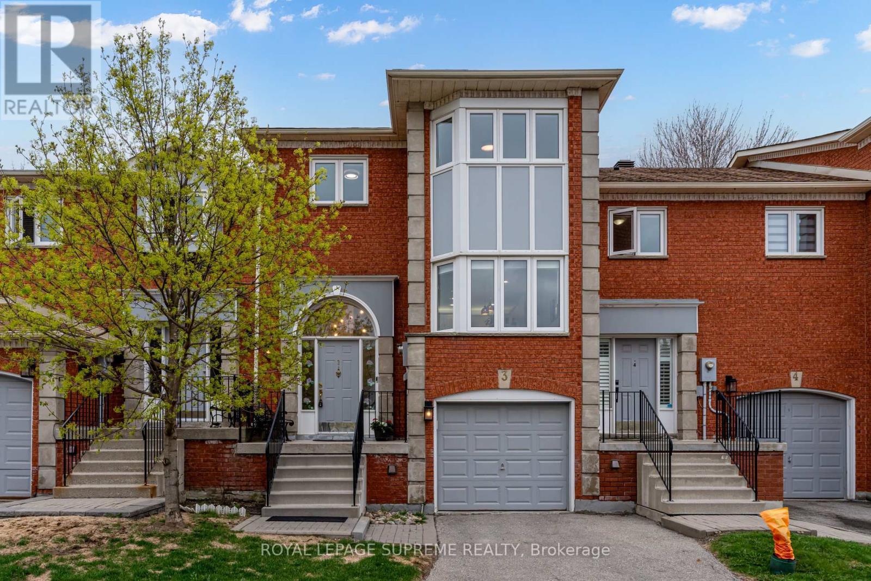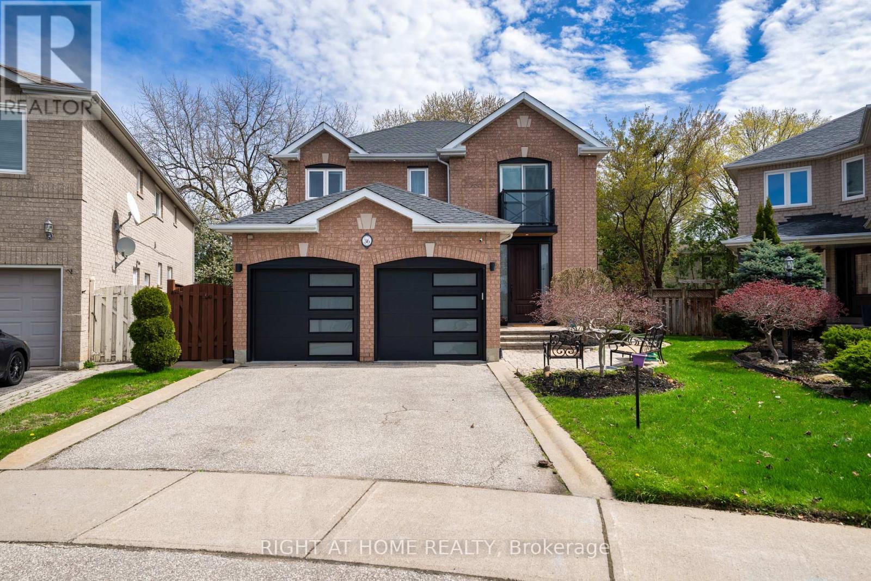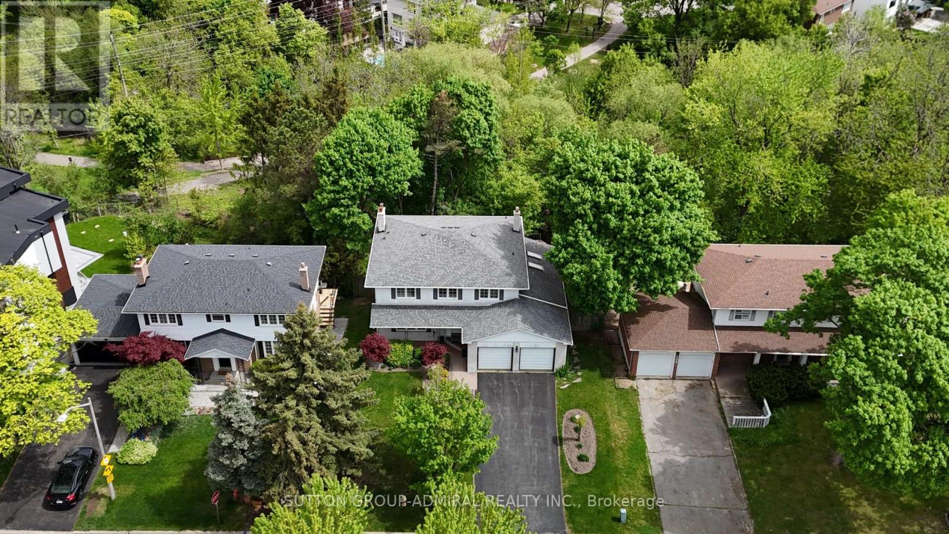8 Albert Street
Whitchurch-Stouffville, Ontario
Welcome To 8 Albert St Built in 1875, Great Location Just Off Of Main ST. Walk to GO Trains and GO Bus, and Everything Main St Has To Offer. Large Lot 66x132ft, Updated Windows, 10' Baseboards, Updated Kitchen, Wood Floors Throughout, Tin Ceiling In The Kitchen, Main Floor Laundry, Fully Fenced Yard, Garden Shed, Furnace (2020), Roof (2020), Eat-In Kitchen. (id:59911)
RE/MAX All-Stars Realty Inc.
19 Madoc Place
Vaughan, Ontario
This Is A Luxurious Home With Over $300 000 In Home Upgrades, Situated In A Vibrant Location In The Middle Of Vaughan, Boasting Over 3500 Square Feet Of Living Space. The Home Features 10 Foot High Ceilings On The Main Floor, With 9 Foot Ceilings On The Second Level. The Basement Is Unfinished, With An Additional 1 Foot Height Increase And Has A 3 Entrances, Perfect For Rental Or Recreational Renovations. The Kitchen Contains High Quality Appliances And An Island. The Driveway Has Space Enough For 4 Cars. This Is Definitely A Home Better Seen In Person, As You Can Get A Great Feel For The Home! (id:59911)
Homelife/future Realty Inc.
94 Reginald Crescent
Markham, Ontario
Your Search Ends Here! Step into sophistication with this beautifully renovated freehold semi-detached home nestled in the highly sought Markham Village. Located on a quiet, family-friendly street, this stunning residence offers 3+2 spacious bedrooms and 4 bathrooms. Enjoy a fully finished basement, perfect for extended family, guests, or a home office. The family room can easily be used as a large bedroom to suit your needs. The private, fully fenced backyard with a large interlock patio (2024) creates a serene space for entertaining or relaxing. Inside, no detail has been overlooked. The recent renovations include: Fresh paint, New modern kitchen cabinetry & drawers and elegant quartz countertops, Stylish backsplash and new flooring throughout the main and second floors, including bathrooms and entrance foyer ,Upgraded staircases with wrought iron balusters ,Pot lights throughout the main and second floors, creating a warm and inviting ambiance, Renovated bathrooms featuring quartz counters, sleek glass sliding showers and LED bathroom mirrors with anti fog feature. Additional recent years updates: New vinyl siding (2022) on the east side, New storm door (2024) and garage door (2019), Air conditioner and furnace (2019) serviced and ready, Duct cleaning completed in 2024.This move-in-ready gem is perfectly located just steps from top-tier amenities: Markham Stouffville Hospital, HWY 7, Hwy 407, community center, library, and parks. Don't miss your opportunity to own a meticulously cared-for, glowing positive energy, stylish home in one of Markham's most desirable neighborhoods. Simply move in and enjoy. (id:59911)
Right At Home Realty
40 Sir Gawaine Place
Markham, Ontario
Welcome to 40 Sir Gawaine Place, an updated and inviting 4-bedroom, 3-bathroom home in the heart of Markham Village. Set on a quiet, tree-lined street, this spacious property offers over 2,500 sq ft of finished living space, thoughtfully designed for today's modern family.Step inside to find a custom kitchen, stylish finishes, and recent upgrades including a new roof (2023), garage door (2023), and updated windows all adding to the move-in ready appeal. Outside, enjoy a generous mature lot, a private double driveway, and a fully insulated double-car garage ideal for extra storage or a workshop. With Reesor Park Public School and top-rated Markham District High school, parks, and everyday amenities just minutes away, this is a rare blend of comfort, function, and location. A home you won't want to miss! (id:59911)
RE/MAX All-Stars Realty Inc.
86 Briarfield Avenue
East Gwillimbury, Ontario
Welcome to this impeccably maintained, Great Gulf-built detached home, featuring 5 spacious bedrooms, 5 bathrooms, a 2-car garage, and a 4-car driveway all set on a stunning ravine lot with a walkout basement! Nestled in a quiet cul-de-sac, this exceptional property offers both privacy and convenience. Step inside to soaring 9-foot ceilings on the main floor and impressive 8-foot double-door entry. The foyer greets you with gleaming ceramic tiles, pot lights, and an open-concept layout filled with natural light and designer finishes. The main level boasts a chef-inspired kitchen complete with granite countertops, ceramic backsplash, and a breakfast area with walkout to the deck perfect for entertaining. Enjoy a seamless flow through the elegant living and dining rooms, cozy family room with gas fireplace, private office, powder room, and a functional laundry room. Engineered hardwood flooring runs throughout both the main and upper levels, adding warmth and sophistication. Upstairs, you'll find five generously sized bedrooms and four full bathrooms, including a luxurious primary suite with a massive walk-in closet and a spa-like 6-piece ensuite. Four of the five bedrooms feature ensuite access, offering unparalleled comfort for the whole family. Located just minutes from the GO Station, Costco, shops, restaurants, parks, trails, and with easy access to major highways this turnkey home delivers space, style, and location in one exceptional package. Don't miss your opportunity to own this stunning ravine-lot home! (id:59911)
Zolo Realty
6209 Concession 5 Road
Uxbridge, Ontario
Welcome to your dream retreat on 6.13 stunning acres in Uxbridge. This fully renovated bungalow offers approx. 4,240 sq ft of thoughtfully designed living space, featuring 3+2 bedrooms and 4 bathrooms with heated floors, and a 4-zone HVAC system, blending modern upgrades with timeless charm. The brand-new kitchen is a showstopper, boasting exquisite finishes, ample cabinetry, and an open layout that flows seamlessly into the main living area ideal for entertaining or relaxing with family. The expansive primary suite is a true sanctuary with a luxurious 5-piece ensuite and generous walk-in closet. Downstairs, you'll find a bright and spacious sound proofed in-law suite with its own kitchen, laundry, and walkout perfect for extended family or guests, complete with heated floors. Two cozy wood-burning fireplaces add warmth and character throughout the home. From the upper level step outside to a massive south-facing deck with InvisiRail glass railing that overlooks the property's lush landscaping, two tranquil ponds with fountains, and your very own cabin tucked in the woods with a composting toilet, a peaceful escape or creative haven. For hobbyists, tradespeople, or anyone needing extra space, the detached insulated 3-bay stall/garage featuring it's own separate internet is a rare find. Plus, enjoy a 4 car wide detached garage, separate man cave, wood working shed and hot tub gazebo for the ultimate oasis. This unique property combines privacy, luxury, and versatility perfect for multi-generational living, outdoor lovers, or anyone seeking an extraordinary lifestyle just 5 minutes from downtown Uxbridge and 20 minutes to the 404. (id:59911)
Coldwell Banker - R.m.r. Real Estate
14 Hart Street
Richmond Hill, Ontario
Act fast - rare opportunity! Spacious, sunlit and full of potential in a prime North Richvale neighborhood, a 5-bedroom home with 3-car garage & circular driveway on a massive 11,100+ sq ft lot endless potential! Welcome to your next dream home, 14 Hart St, nestled on a huge corner lot on a quiet street in desirable Richmond Hill neighborhood zoned for Alexander MacKenzie HS & St Theresa of Lisieux Catholic HS! This expansive 5-bedroom, 4-bathroom residence offers 3,363 sq ft above grade living space and customized layout with 3 full bathrooms on the 2nd floor, providing all the room you need to grow, relax, and entertain. Nestled on a huge 11,100+ sq ft lot & offering an enormous flat backyard, the property bursts with potential, picture a backyard oasis with a resort-style custom pool, an outdoor kitchen, a guesthouse, garden retreat - the possibilities are endless! Theres room for it all, and then some. Step inside to find a home in well maintained condition with great bones ready to be reimagined; freshly painted throughout; many upgrades including newer windows [replaced about 15 years ago]; roof shingles [about 2015]; newer furnace and garage doors; newer door hardware & light fixtures [2025]. The layout features spacious living and dining rooms with South exposure, family room with West exposure, an oversized kitchen with eat in area overlooking huge backyard; main floor office; fully fenced yard & deck. This home is ideal for multi-generational living or hosting guests. Outside, enjoy the luxury of a rare circular new driveway [2024] & an oversized 3-car garage, providing 10-car total parking and storage. Sideyards are wide & have potential to create a separate entrance to basement! Live in it as-is, renovate to your taste, or expand & add value - this home offers it all! Don't wait, take this rare opportunity to own this piece of property in the heart of Richmond Hill! Note: Rendering of a backyard photo with a pool is included for reference only. See 3-D! (id:59911)
Royal LePage Your Community Realty
206 Church Street
Bradford West Gwillimbury, Ontario
Stunning 3+3 Bedroom Back-Split in Bradford with Resort-Style Backyard! Welcome to this must-see detached 4-level back-split in the heart of Bradford! With 3+3 bedrooms, 3 entrances, and an open-concept design, this home offers incredible versatility for families, multi-generational living, or potential rental income. The modern, renovated kitchen features stainless steel appliances, a gas range, and ample storage, seamlessly flowing into the bright living and dining areas. The primary bedroom boasts a private en-suite & fireplace, while two additional bedrooms upstairs provide plenty of space for family or guests. The lower levels include 3 more bedrooms, making it easily convertible into an in-law suite or income-producing unit with its separate entrance. Step outside into your private backyard oasis, complete with: New Jacuzzi for ultimate relaxation, In-ground pool, New permanent Gazebo with Propane gas fire pit for cozy evenings and a beautifully designed Patio kitchen with New built-in Gas BBQ, Fridge, and Bar sink. This property also boasts a massive workshop & garage. This two-car garage with an enclosed workshop is easily convertible into a three-car garage, with 8 parking spots on the driveway. This home is perfect for families or those who love to entertain. Located just 40 minutes from Toronto, with easy access to highways and all amenities, this is a rare gem you won't want to miss. Come check it out & fall in love. (id:59911)
Exp Realty
3 - 80 Mccallum Drive
Richmond Hill, Ontario
Welcome to this stylish and meticulously maintained 3 bedroom, 4-bathroom townhome in the highly sought-after North Richvale community. Featuring a bright open-concept layout with smooth ceilings, new lighting, and gleaming hardwood floors throughout the main living and dining areas, this home is perfect for modern family living. The upgraded, generously sized kitchen showcases new quartz counter-tops, a sleek back-splash, and plenty of cabinet space. Walk out from the main floor to a newly built balconyperfect for a morning coffee. Upstairs offers three spacious bedrooms, including an expansive primary suite with a 3-piece en-suite and walk-in closet. All principal rooms are enhanced with updated hardware and thoughtful finishes throughout. The fully finished basement provides flexible space for a home office, media room, or a potential fourth bedroom. The walk-out access to a private patio and backyard provides an ideal place for quiet relaxation or outdoor entertaining. Additional upgrades include a new dishwasher, washer, and dryer. Located close to top-ranked schools, public transit, hiking trails, hospital, and major amenities, this home is a true gem that combines quality craftsmanship with timeless appeal, in a family-friendly community. (id:59911)
Royal LePage Supreme Realty
36 Crimson Court
Richmond Hill, Ontario
5 Reasons You'll Fall in Love with This Home:1. Elegant Upgrades & Thoughtful Design. Enjoy a flowing, open-concept main floor with engineered hardwood, a spacious dining area, and a stunning gourmet kitchen featuring a centre island, Q-U-A-R-T-Z countertops, backsplash, and stainless steel appliances. Large windows fill the space with natural light. Upstairs, you'll find four generously sized bedrooms and two C-U-S-T-O-M bathrooms with heated floors and glass showers. The basement offers a huge rec room with a W-E-T B-A-R, exercise zone, dry S-A-U-N-A, 3-piece bathroom, and plenty of storage. The Basement has a potential to be rented for E-X-T-R-A I-N-C-O-M-E. The double car garage features sleek E-P-O-X-Y floors and is fully heated with a gas heater controlled by a separate thermostat a perfect touch for added comfort during the winter. .2.Backyard. Your private retreat awaits! Host unforgettable gatherings with a custom-built O-U-T-D-O-O-R K-I-T-C-H-E-N (with hot water line), interlock patio, a comfortable D-E-C-K lounge area, and a grass zone with a playground. Mature trees provide ultimate privacy and shade.3.Prime Location on a Quiet C-U-L--D-E --S-A-C: Tucked away on a peaceful and private cul-de-sac, this home is perfect for families and anyone who values tranquility in a great neighbourhood.4.Close to Everything You Need: Just minutes from Carville Park, Hillcrest Heights Park, Richvale Athletic Park, Landwer Café, LA Fitness, Schwartz/Reisman Centre, and major grocery stores. Quick access to Hwy 7, Hwy 407, and public transit makes commuting a breeze.5.Impeccably Maintained: Lovingly cared for with exceptional attention to detail, this home is truly move-in ready and waiting for the next family to cherish it. Homes like this dont come along often book your showing today! (id:59911)
Right At Home Realty
175 Bay Thorn Drive
Markham, Ontario
*Welcome To This Exceptional Residence Situated On A RARE & SPECTACULAR UNIQUE PREMIUM RAVINE LOT!*Backing Onto Private Wooded Trees That Offers Breathtaking Panoramic Views !*Ever-Changing Natural Backdrop That Will Leave You Grounded In Every Season!*A RARE GEM!* Wooded Landscape Where Nature's Beauty Unfolds*Whether You're Admiring The Vibrant Colors Of Fall, The Serene Snow-Covered Trees In The Winter Or The Fresh Greenery Of Spring & Summer ,This Home/Cottage Living Offers A Picture Perfect Retreat All Year Long!*Truly A SHOW STOPPER!* The Open Concept Living/Dining Is Designed To Capture Magnificent Views Through Expanded Picture Windows Flooding The Home With Natural Light That Creates The WOW Factor At Every Glance Of This Spectacular Ravine Lot!*Wood Burning Fireplace Adds Warmth & Ambiance *At The Heart Of The Home ,The Chef's Kitchen Is Thoughtfully Designed With Granite Counters ,S/S Appliances & Ample Cabinet Space*The Sunlit Breakfast Area Features A Cozy Seating Nook & Walkout To A 2 Tier Deck ,Offering The Perfect Blend Of Indoor & Outdoor Dining Experiences With BBQ Set Up & Gazebo For Entertaining!*The Main Floor Den Is Versatile To Many Different Functions With A Picture Window Illuminated In Natural Daylight!*Generous Size Bedrooms With Gleaming Hardwood Floors Designed For Comfort & Functionality!*The 5th Bedroom Has Been Converted Into A Spacious Additional Closet & Office Offering Versatility For Modern Living To Work From Home*The Captivating Walk-Out Basement Leads Directly To The Ravine ,Creating A Seamless Extension Of The Home's Living Space With Another Wood Burning Fireplace ,Perfect For Entertaining & Family Time To Enjoy!*Pride Of Ownership Is Evident As You Walk Through This Upgraded/Renovated Well Cared Home!*Situated Walking Distance To Yonge St ,Top Ranked Schools Catholic ,Public & French Imm, Parks, Walking Trails With Quick Access To Hwy 7/407, Transit & All Amenities For Easy Access Living!*A MUST SEE,NOT TO BE MISSED!* (id:59911)
Sutton Group-Admiral Realty Inc.
15 Brumstead Drive N
Richmond Hill, Ontario
Rarely Offered 30' Wide END Unit Townhome Just Like A SEMI in the Prestigious Jefferson Community of Richmond Hill. Situated On One Of The Quietest Streets, The Professionally Landscaped Front Yard And NO Sidewalk Driveway Offer Stand-Out Curb Appeal And Additional 3 Parkings. Hardwood Flooring Thru-Out, This Home Features A Bright Dining And Living Area, With Extra Windows Filling The Space With Natural Light. Upstairs, The Generous Primary Bedroom Features Large Windows, A Walk-In Closet, And A 4-PC Ensuite. Other Two Additional Bedrooms Feature A Functional Layout, And Share A 3PC Bathroom, Ideal For A Growing Family.*NEW AC with Warranty, NEW Shingles. Surrounded By Nature, This Home Steps From The Oak Ridges Trail, Jefferson Forest, Lake Wilcox, And The Oak Ridges Community Centre. Enjoy Nearby Playgrounds And Parks, With Top-Rated Schools, Public Transit, Gormley GO Station, And Highway 404. Convenient Access To Grocery Stores, Gyms, Banks, LCBO, Restaurants, And More Completes The Perfect Lifestyle Package. (id:59911)
Smart Sold Realty
