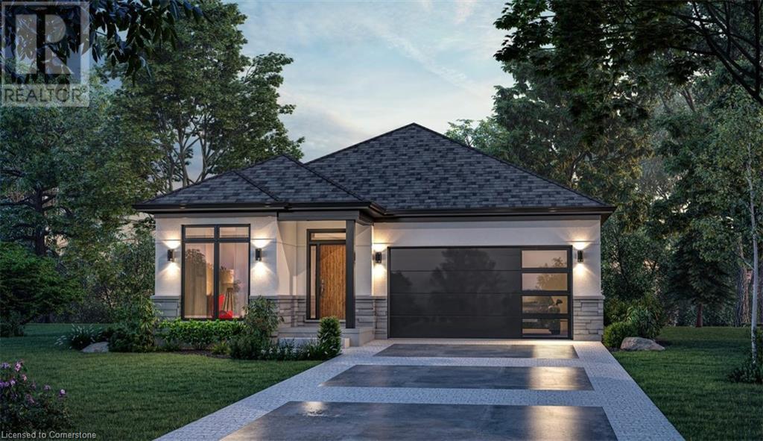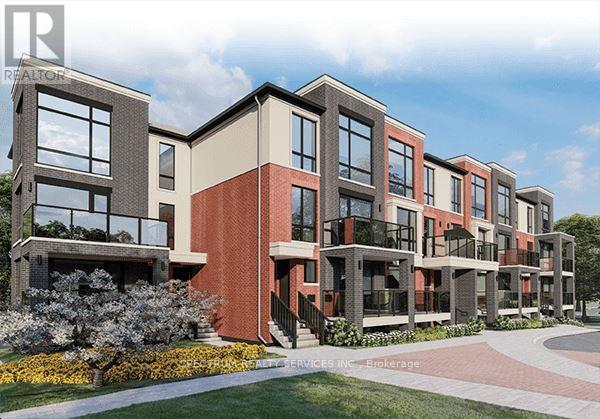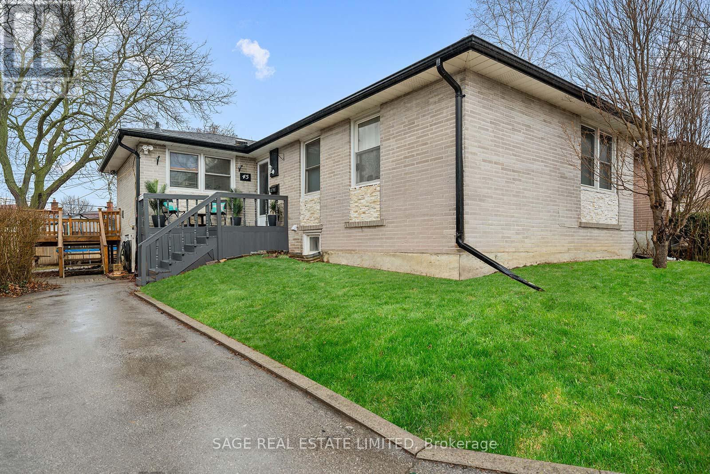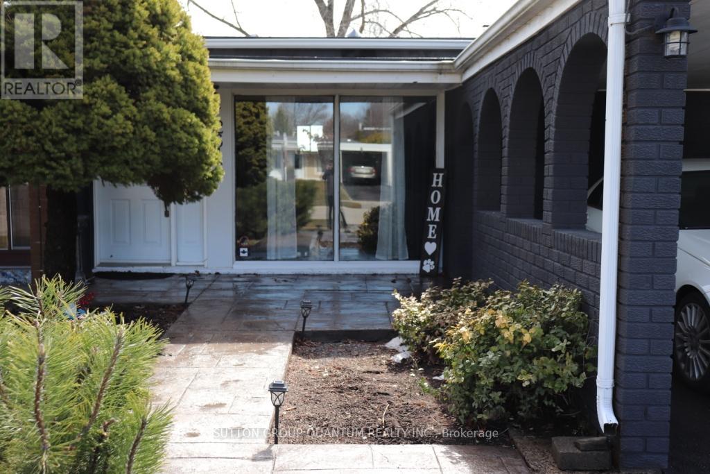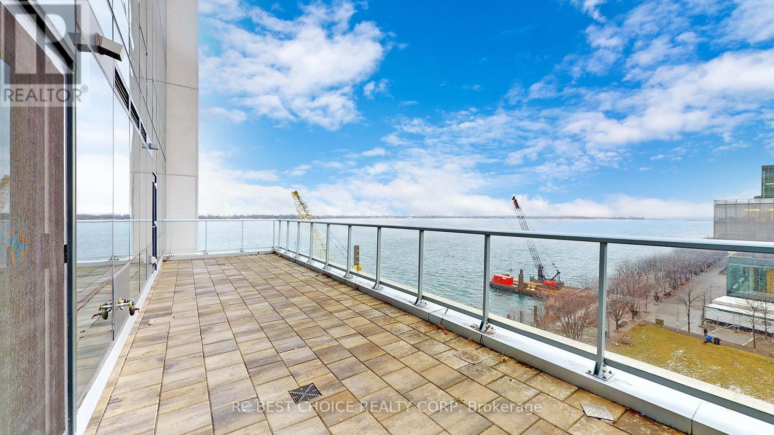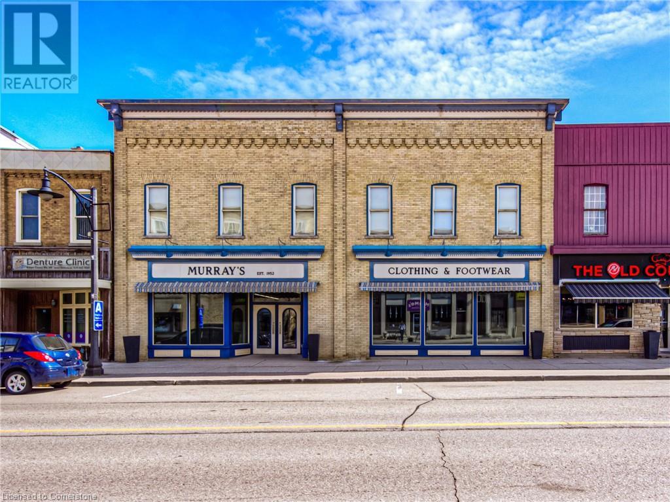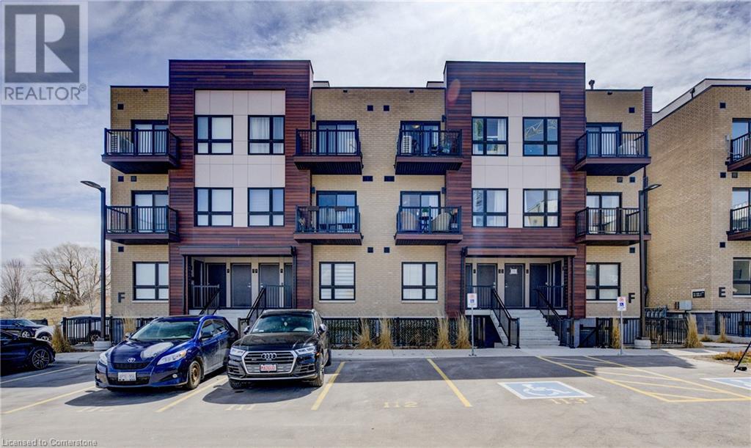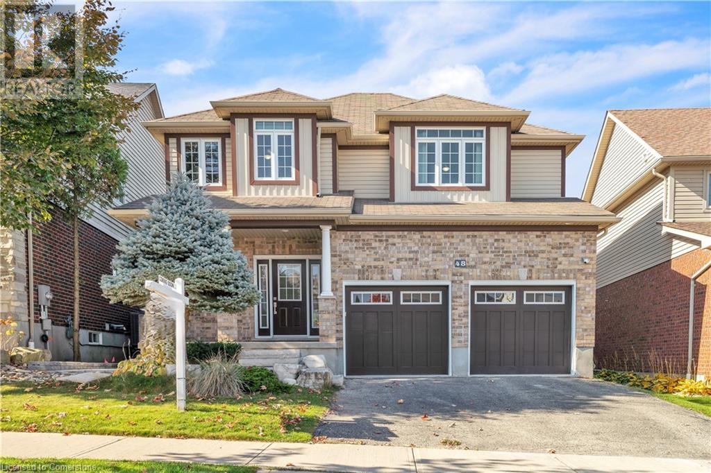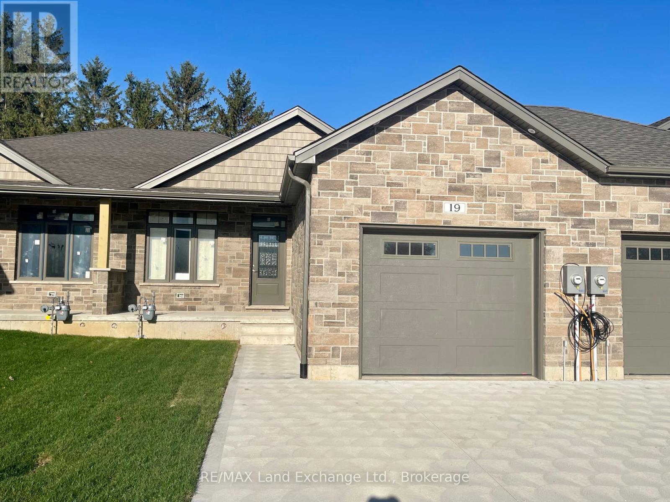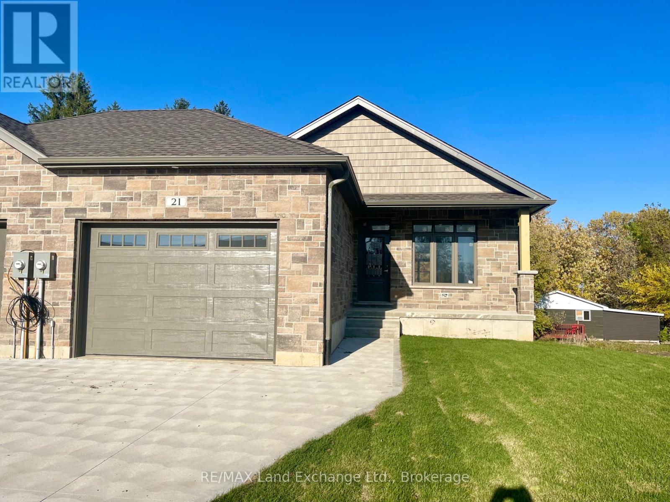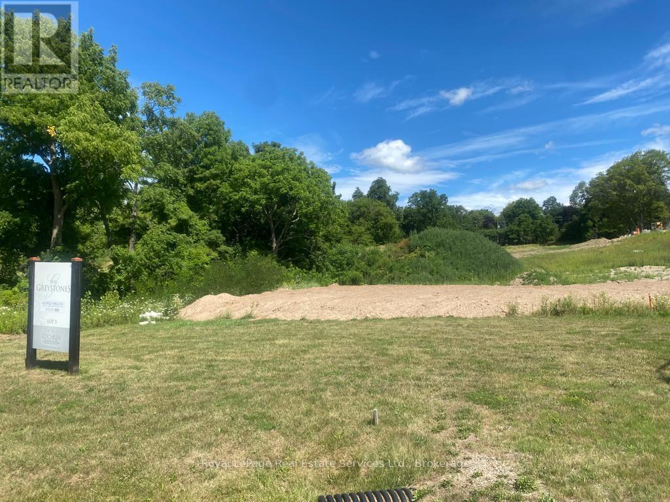528375 5th Side Road
Mulmur, Ontario
100 acre Farm Situated In The Coveted South East, Mulmur. This Farm Offers; 3 Separate Dwellings in total, 2 Barns With A Total Of 29 Stalls, 60X80 Drive Shed, Workshop/Garage & Carriage House Which Houses Two of the Dwellings, Office And Triple Car Garage. In Addition To These Buildings Which Are In Great Condition, You Will Find 50 Acres Of Rolling Pasture With A Patch Of Bush In The Back, A Spring Fed Pond, Paddocks With Underground Electric & Heated Sheds, Oak Board Fencing And 2X Chicken Coops. You Have The Ability To Have Horses, Cows, Goats, Pigs, Chickens & Many More. This Beautiful Setting, Is Made For The Movies And Has Been Featured In Many, As Well As Commercials. From The Gorgeous Spring Fed Pond, To The Stone Home Filled With Character, To The Well Kept Outbuildings Where You Also Will Find Great Entertaining Opportunities, This Property Is Truly A Work Of Art, With Endless Options! (id:59911)
RE/MAX Hallmark Chay Realty
528375 5th Side Road
Mulmur, Ontario
100 acre Farm Situated In The Coveted South East Mulmur. This Farm Offers; 3 Separate Dwellings in total, 2 Barns With A Total Of 29 Stalls, 60X80 Drive Shed, Workshop/Garage & Carriage House Which Houses Two of the Dwellings, Office And Triple Car Garage. In Addition To These Buildings Which Are In Great Condition, You Will Find 50 Acres Of Rolling Pasture With A Patch Of Bush In The Back, A Spring Fed Pond, Paddocks With Underground Electric & Heated Sheds, Oak Board Fencing And 2X Chicken Coops. You Have The Ability To Have Horses, Cows, Goats, Pigs, Chickens & Many More. This Beautiful Setting, Is Made For The Movies And Has Been Featured In Many, As Well As Commercials. From The Gorgeous Spring Fed Pond, To The Stone Home Filled With Character, To The Well Kept Outbuildings Where You Also Will Find Great Entertaining Opportunities, This Property Is Truly A Work Of Art, With Endless Options! (id:59911)
RE/MAX Hallmark Chay Realty
333 Sheppard Avenue E Unit# 6w
Toronto, Ontario
Mere Posting. For more info on this property please click the More Information Link Below. A newly built 173 Sq ft unit for rent in a wellness hub - this space is perfect for businesses with simple set-ups in the wellness, health, beauty and retail industries. You set your business hours, prices and take home all your profits. You also have the freedom to decorate your space the way you want! The monthly lease is $1,700 / month + HST. Utilities, Wi-Fi, laundry, common area cleaning services, maintenance of fixtures and guest parking are included. Extra: Private underground parking spot $150 + HST / Month. Immediate possession. Various units available with different sizes. (id:59911)
Enas Awad
26 Harvest Drive
Niagara-On-The-Lake, Ontario
For More information please click on the More Information Link Below. TO BE BUILT - An outstanding new custom bungalow design curated specifically for Virgil and to-be-built by Niagara’s award winning Blythwood Homes! This Balsam model floorplan offers 1629 sq ft of elegant main floor living space, 2-bedrooms, 2 bathrooms and bright open spaces for entertaining and relaxing. Luxurious features and finishes include 11ft vaulted ceilings, primary bedroom with a 3pc ensuite bathroom and walk-in closet, kitchen island with quartz counters and 4-seat breakfast bar, and garden doors off the great room. The full-height basement with extra-large windows is unfinished but as an additional option, could be 985 sq ft of future rec room, bedroom and 3pc bathroom. Exterior features include planting beds with mulch at the front, fully sodded lot in the front and rear, poured concrete walkway at the front and double wide gravel driveway leading to the 2-car garage. High efficiency multi-stage furnace, ERV (rental), 200 amp service, tankless hot water (rental). Located at Settlers Estates Subdivision in Virgil has a breezy countryside feel that immediately creates a warm and serene feeling. Enjoy this location close to the shopping, amenities, schools. Easy access to the QEW highway to Toronto. There is still time for a buyer to select features and finishes! Property Value, Property Taxes, Assessment Roll Number and Legal Description to be confirmed/assessed. Pre-construction Deposit Structure: $60,000 on accepted/signed Builder APS, $60,000 when the foundation is complete and $60,000 when enclosed (windows & roof). Completion dates could be August 2025 - December 2025. Click on Brochure for more info. (id:59911)
Enas Awad
1085 Weston Road
Toronto, Ontario
Location! Location! Location! Renewed Desirable Area Of The City. Close To Eglinton/Black Creek LRT Crosstown,Subway/GoTrain. 3 Newly Renovated Units, Current Use Main Floor Apt, 2nd Floor Apt. Basement Apt. With Separate Entry. TTC Bus Stop Fronting.Thousands of Dollars Of Renovations Done. Main And Second Floor Have A Walk Out To Deck. Amazing Opportunity For An Investor@Approx. 6% CAP Or A Business To Operate And live In **EXTRAS** Extras: 3 Stoves And Ovens, 3 Refrigerators. (id:59911)
Sutton Group-Admiral Realty Inc.
1610 - 215 Queen Street E
Brampton, Ontario
Bright and spacious 2-bedroom, 2-bathroom corner unit in Mattamys Rhythm Condos. Enjoy two balconies with stunning views of the city and downtown Toronto. The updated kitchen features quartz countertops and stainless steel appliances, including a new microwave (2021). Includes convenient underground parking near the elevator and a storage locker. The building offers 24/7 concierge service, a gym, and a yoga room. Centrally located near downtown Brampton, with quick access to highways 410, 407, and 401, plus the Brampton GO Station and public transit at your doorstep. Nearby are Bramalea City Centre, shopping centers, schools, parks, and the Rose Theater. (id:59911)
Exp Realty
21 - 25 Romilly Avenue
Brampton, Ontario
Assignment Sale - Seller willing to help with down payment. Welcome to 25 Romilly Ave -Unit 21, a beautifully upgraded stacked townhouse offering 2 bedrooms, 2 Full washrooms, and a smart open-concept layout designed for modern living. The home features sleek laminate flooring, an upgraded kitchen with quartz countertops, and a stainless-steel appliance package combining style and functionality. Enjoy the privacy of being on the ground level, along with the convenience of Ensuite laundry This sale presents a rare opportunity for first-time buyers or investors, with low maintenance fees and strong rental potential. Located in a rapidly growing Brampton neighborhood, you're just minutes from Mount Pleasant GO, parks, schools, shops, restaurants, banks, and all essential amenities. Motivated seller. Don't miss out-opportunities like this don't last long. (id:59911)
Spectrum Realty Services Inc.
45 Dashwood Crescent
Toronto, Ontario
Expansive 37.17 x 150 Ft Lot! This spacious detached brick bungalow is nestled in highly desirable neighborhood on a quiet Cul De Sac. Offering 3 spacious bedrooms, two kitchens, and two bathrooms, it includes a separate entrance with a fully equipped lower-level apartment, 4 separate rooms, perfect for extra income, nanny suite or multi-generational living. Parking for 3 cars, With 2,327 square feet of total living space, this is a prime investment opportunity you wont want to miss! (id:59911)
Sage Real Estate Limited
2618 Constable Road
Mississauga, Ontario
Beautiful 4 level backsplit offers open concept living rm. and dining rm., beautiful kitchen with quartz countertops with pass thru to living rm. and walk out to backyard. The upper level offers 3 bedrooms, and 4 piece bath. The basement offers large open concept family rm. with above grade windows. Lower level offers bonus room, 3 piece bathroom and laundry and furnace room. Fabulous views from the backyard. This home is a must to see!! (id:59911)
Sutton Group Quantum Realty Inc.
73 Balmoral Avenue N
Hamilton, Ontario
Finally—a multi-family home that checks all the boxes! Welcome to this charming 2.5-storey, all-brick legal non-conforming duplex, located in one of Hamilton’s most vibrant and evolving neighborhoods. Whether you’re an investor seeking a solid addition to your portfolio or a homeowner looking to offset your mortgage with rental income, this property delivers exceptional upside. Thoughtfully maintained and updated, the home features two self-contained units. The main floor offers a bright and spacious 1-bedroom, 1-bath suite with a large eat-in kitchen—perfect for a young couple or professional tenant. The second unit spans two levels, featuring 2 bedrooms, 1 bath, and separate living and kitchen areas—ideal for families or roommates. Each unit has access to a private deck and shared green space, along with multiple entrances for added privacy, and security. The lower level includes a separate entrance, common laundry, additional storage, and a roughed-in bathroom. Zoned R1, the detached garage presents a unique opportunity for a future Accessory Dwelling Unit (ADU), adding even more versatility down the line. Located in Crown Point, a neighbourhood celebrated for its tight-knit community, thriving small businesses, and artisanal vibe. Stroll along Ottawa Street, home to eclectic shops, cozy cafés, antique markets, and some of Ontario’s best textile stores—not to mention the beloved farmers’ market just steps away. Full list of improvements & financials available upon request. (id:59911)
Coldwell Banker Community Professionals
73 Balmoral Avenue N
Hamilton, Ontario
Finally—a multi-family home that checks all the boxes! Welcome to this charming 2.5-storey, all-brick legal non-conforming duplex, located in one of Hamilton’s most vibrant and evolving neighborhoods. Whether you’re an investor seeking a solid addition to your portfolio or a homeowner looking to offset your mortgage with rental income, this property delivers exceptional upside. Thoughtfully maintained and updated, the home features two self-contained units. The main floor offers a bright and spacious 1-bedroom, 1-bath suite with a large eat-in kitchen—perfect for a young couple or professional tenant. The second unit spans two levels, featuring 2 bedrooms, 1 bath, and separate living and kitchen areas—ideal for families or roommates. Each unit has access to a private deck and shared green space, along with multiple entrances for added privacy, and security. The lower level includes a separate entrance, common laundry, additional storage, and a roughed-in bathroom. Zoned R1, the detached garage presents a unique opportunity for a future Accessory Dwelling Unit (ADU), adding even more versatility down the line. Located in Crown Point, a neighbourhood celebrated for its tight-knit community, thriving small businesses, and artisanal vibe. Stroll along Ottawa Street, home to eclectic shops, cozy cafés, antique markets, and some of Ontario’s best textile stores—not to mention the beloved farmers’ market just steps away. Full list of improvements & financials available upon request. (id:59911)
Coldwell Banker Community Professionals
Main - 123 Albany Drive
Vaughan, Ontario
Fantastic Opportunity Awaits to Lease an ALL INCLUSIVE, Chic & Modern 1 Bed, 1 Bath Main Level Unit Located in Sought After West Woodbridge! This Tastefully Renovated Unit Features an Open Concept Floor Plan, Huge Private Deck Overlooking Beautiful Green Space Surrounding Rainbow Creek, Exclusive Use of the Garage, 2 Parking Spaces, Ensuite Laundry and More! AAA Location in Close Proximity to Many of Woodbridge's Finest Amenities Including Retail Shops, Highways 427 & 407, Parks, Schools, Rec. Centre, Downtown Woodbridge, Public Transit and Much More! (id:59911)
RE/MAX Experts
1408 - 8 Scollard Street
Toronto, Ontario
Gorgeous studio in one of Toronto's most sought after neighborhoods. Right on the edge of Yorkville, walking distance to shops, restaurants on Bloor street and Yorkville St. Walking distance to UofT, Queens park, the ROM. Easily accessible via Lines 1 and 2 (Yonge-Bloor station). The unit features full sized appliances in the kitchen and in suite laundry. Perfect for first time home buyers, students, young professionals. Building amenities include 24hr concierge, gym and party room. (id:59911)
Baytree Real Estate Inc.
4302 - 45 Charles Street E
Toronto, Ontario
Luxurious "Chaz Yorkville" Condominiums In Toronto's Upscale Yorkville/Young/Bloor Neighbourhood. Highly Desirable Location. Cecconi Simone Design. The "Riva" Model. 2 Bedroom 718 Sq. Ft. + 45 Sq. Ft Balcony. Suite Fully Upgraded From Standard Model. Gorgeous View Of Downtown & Lake. South West Exposure. "24 Hrs Irrevocable Pls." Tenant Pays Hydro. Tenants Pay $175 Admin Move In Fee. (id:59911)
Royal LePage Signature Realty
723 - 55 Merchants' Wharf Street
Toronto, Ontario
Waterfront living redefined at Aqualina by Tridel! This one-of-a-kind corner suite offers breathtaking southwest views of Lake Ontario, the CN Tower, and the city skyline, all framed by soaring 10' smooth ceilings and floor-to-ceiling windows. Featuring a spacious 2-bedroom plus den layout (easily converted to a 3rd bedroom), 1530 sq. ft. of elegant living space plus a private balcony, a gourmet kitchen with granite counters, backsplash, and stainless steel appliances, and wood flooring throughout. Located steps from the Financial District, Union Station, the Distillery District, supermarkets, restaurants, Sugar Beach, and the lakefront boardwalk, this home offers unparalleled luxury and convenience. **EXTRAS** Experience resort-style living with a rooftop garden, infinity pool, BBQ area, gym, steam room, theatre, and 24-hour concierge. (id:59911)
Rc Best Choice Realty Corp
95-101 Peel Street
New Hamburg, Ontario
Prime Downtown New Hamburg Commercial Opportunity. Discover the incredible potential of this well known two-storey commercial building, ideally located on a high-traffic street in the vibrant heart of Downtown New Hamburg. Offering approximately 10,000 sq ft of main floor retail space and an additional 10,000 sq ft on the second level for office, retail, or storage use, this property is as versatile as it is spacious. With 32 surface parking spaces, exceptional visibility to both vehicle and pedestrian traffic, and flexible Z6 zoning, this property supports a wide variety of mixed-use development opportunities. Whether you're looking to occupy, invest, or subdivide into multiple units, the layout offers endless configurations to suit your vision. Rich in character and history, this landmark was once home to Murray’s Clothing and Footwear and other notable businesses dating back to 1865 — a truly unique blend of heritage charm and commercial functionality. Don’t miss your chance to own a piece of New Hamburg’s legacy. (id:59911)
C M A Realty Ltd.
Peak Realty Ltd.
20 Palace Street Unit# F11
Kitchener, Ontario
Owner occupied 2 bedroom 1.5 bath unit offers over 1000 square feet of living space, plus two balconies and a parking spot. Modern finishes include stainless steel appliances and quartz counter tops in this bright white kitchen with an island for extra prep and storage space. This stacked town has provides two stories of living, the main floor offering living, dining and kitchen along with a powder room and upstairs featuring two bedrooms a full bath and laundry. Located conveniently close to loads of shopping, bus routes, McLennan park, highway access and more this unit could be just what you've been waiting for. With reasonable condo fees and lowering interest rates, home ownership is within your reach! (id:59911)
RE/MAX Twin City Realty Inc.
48 Isaiah Drive
Kitchener, Ontario
Welcome to 48 Isaiah Drive in Kitchener a Legal Duplex, A haven of modern comfort and elegance nestled in the prestigious location of Kitchener, Williamsburg 5 (3+2)+bedroom +Den could be 4th Bedroom in Lieu of Family room Upstair, 3.5-bathroom, 3-car garage Tandem, and with 2 Bed+Den with income potential home spanning 3229 (2,427+802) sq. ft. on a serene Greenbelt lot/ Park. Enjoy your expansive, professionally landscaped backyard, backing on Park featuring a deck, pergola, patio, and natural gas fire pit—perfect for relaxation and entertaining, creating a bright & inviting atmosphere. With a natural gas BBQ and a fully fenced yard, hosting gatherings is effortless. Inside, the main floor boasts a spacious foyer, hardwood floors, and a bright living room with a gas fireplace. The chef’s kitchen features new stainless steel appliances, quartz countertops, and a large movable island with a walkout to the backyard. A laundry area with a lot of cabinets adds convenience for extra storage with easy access to the Tandem 3 Car Garage and smart Wi-Fi switches add convenience. Upstairs, you have 3 Huge bedrooms and a family retreat, a primary bedroom with a luxurious ensuite, soaking tub, separate shower, and a walk-in closet and you find another family room. Seller agrees to convert the 2nd floor Family Room into a 4th bedroom. This home comes with lots of recent upgrades(2024), new flooring, new tiles 2'x4', all elfs and above all you will get a Legal 2 bedroom +den finished basement with income potential or growing family. This home is designed for comfort and entertaining and for affordability as well as to enjoy nature! (id:59911)
RE/MAX Real Estate Centre Inc.
19 Nyah Court
Kincardine, Ontario
1175 sqft Freehold townhome at 19 Nyah Court in Tiverton, featuring an open concept kitchen, dining, living room with gas fireplace; walkout to partially covered 12 x 11'2 deck; primary bedroom with 4pc ensuite and walk-in closet, laundry / 2pc powder room. The walkout basement is finished and includes a family room, 3pc bath, bedroom, den and storage / utility room. HST is included in the list price provide the Buyer qualifies for the rebate and assigns it to the Builder on closing. Interior colour selections maybe available for those that act early. Exterior will feature a sodded yard. Standard interior features include 9ft ceilings, hardwood and ceramic throughout the main floor, and Quartz counter tops in the kitchen. Prices are subject to change without notice. (id:59911)
RE/MAX Land Exchange Ltd.
21 Nyah Court
Kincardine, Ontario
The remaining end unit in this block of 6 freehold townhomes located at 21 Nyah Court in Tiverton; only the garage wall is shared with the unit next door. This unit is 1199 sqft on the main floor with a full finished walkout basement. Features include hardwood and ceramic throughout the main floor, gas forced air furnace, 1 gas fireplace, concrete drive, central air, completely sodded yard, 9ft ceilings on the main floor, partially covered deck 10 x 28'6, 2.5 baths, Quartz counter tops in the kitchen, and more. HST is included in the list price provided the Buyer qualifies for the rebate and assigns it to the builder on closing. This lot is unique in size, it is 19 feet wide at the front but 119 feet wide at the back. Prices are subject to change without notice. (id:59911)
RE/MAX Land Exchange Ltd.
87 Sussex Square
Georgian Bluffs, Ontario
Experience the charm of this delightful mobile home as you step inside. The space exudes warmth andcoziness, creating an inviting atmosphere. This home features 2 bedrooms and 1 bathroom, with a well-sizedeat-in kitchen that flows seamlessly into the comfortable living room. The main bathroom is modern andconveniently includes a washer and dryer. The primary bedroom boasts patio doors that open to a coveredback deck, perfect for relaxation. You'll appreciate the paved double driveway and the stunning new deck,ideal for outdoor enjoyment. Additional storage is available in the shed next to the deck. The home is situatednext to an open field, providing plenty of privacy and peaceful views. Imagine unwinding on the back deck inthe evenings, soaking in the tranquil scenery. The property has undergone a complete transformation, with anew furnace and hot water tank installed in 2016. In 2019, updates included a new steel roof, deck, shed,eaves, insulation, drywall, and flooring. The park fees are $767 per month, covering water testing and taxes.Simply move in and start enjoying your new home! (id:59911)
Grey County Real Estate Inc.
15 Hauser Place
Hamilton, Ontario
Land Price only, subject to HST. Requirement to custom build with project builder Thomas Cochren Homes. Only 1 Lot remaining in The Greystones at Webster's Falls! One of a kind custom residence to be built to suit your specifications. Majestic 1.1 Acre property on quiet court. Existing plan available for a luxury bungaloft by John Williams Architect can still be customized or completely redesigned. 3532 SF above-grade plus 3 car garage and outdoor entrance to lower level. Fabulous 30'0 Great Room with 13'0 ceilings and stone fireplace open to fabulous kitchen by Gravelle featuring oversized island with natural Quartzite stone counters. Professional Thermador Appliance Package. Walk in Pantry. Main Floor Laundry and Mud Rooms. Luxury Main Floor Mater Suite with Ante rooms, Dressing Room, Adjacent Office and so much more. Second Floor features two Ensuite Bedrooms and a private Family Room. Attached 2 car Garage and an additional detached 3rd Garage. Great Room walks out to 35' x 12.5' covered porch at the back with large skylights as well as 35' covered porch to catch the morning sun at the front. Incredible design, incredible craftsmanship. Loads of space for sports court and pool on this magnificent property. Be part of the Greystones at Webster's Falls community built by renowned custom home builder Thomas Cochren Homes. (id:59911)
Royal LePage Real Estate Services Ltd.
29 Unity Side Road
Haldimand, Ontario
Discover the perfect canvas for your dream lifestyle on this breathtaking 40-acre property, where nature's beauty meets endless possibilities. A tranquil pond glistens under the sun, surrounded by a lush forest (about 10 acres of Trees!) that invites exploration and peaceful serenity. Located between the bustling areas of Hamilton, Ancaster and Caledonia with Zoning for both residential and agricultural use, this land offers the rare opportunity to build your familys forever home, cultivate a garden, source your own Maple Syrup, or continue the current farming. Picture evenings filled with stunning sunsets painting the sky in vibrant hues, and winters spent skating on the frozen pond with loved ones. Whether you seek a peaceful retreat and/or a place to grow and thrive, this land promises an idyllic escape from the everyday, where memories are made in every season. Your dream lifestyle awaits. (id:59911)
Chase Realty Inc.
40 Fullerton Avenue
Hamilton, Ontario
This stunning, completely renovated from top to bottom is the perfect blend of luxury, comfort, and modern convenience. With a fully finished basement, and a charming backyard ideal for gatherings, BBQs, or peaceful evenings, its an entertainer's dream. Inside, you'll find two bedrooms, two bathrooms, and a versatile finished basement with two den-style rooms perfect for a home theater, yoga studio, office, or additional sleeping space. The expansive dining room boasts a stylish retro-inspired accent wall and is filled with natural light from the backyard. Upstairs, the two bedrooms share a beautifully appointed bathroom. The home Includes updated laundry and two designated parking spots. This home truly combines elegance, space, and practicality. (id:59911)
Royal LePage Signature Realty



