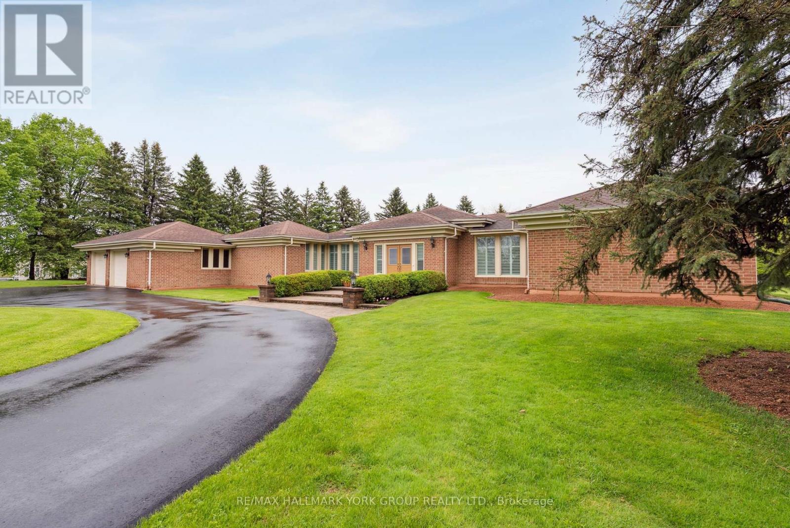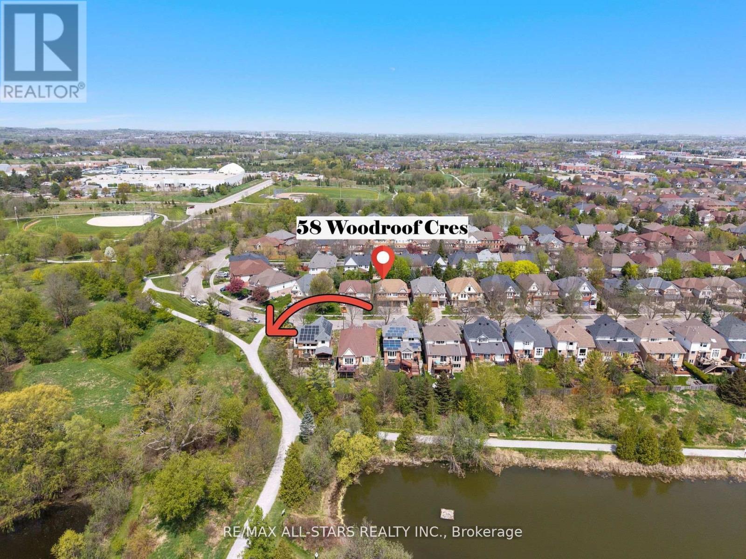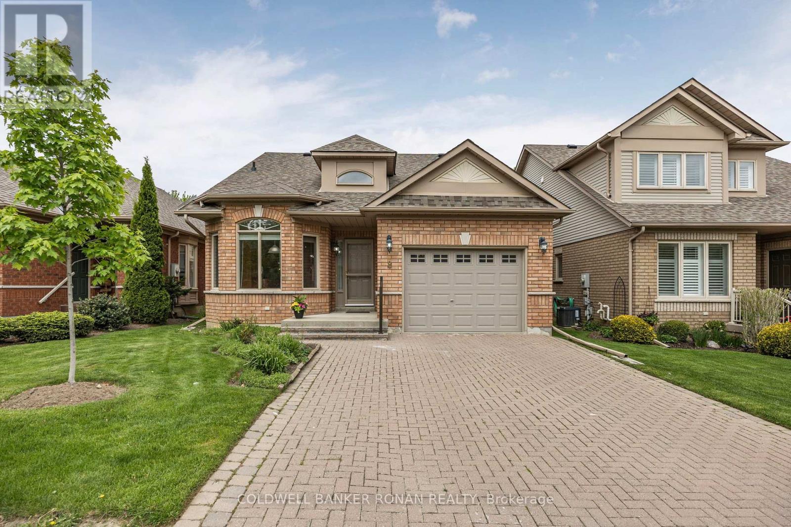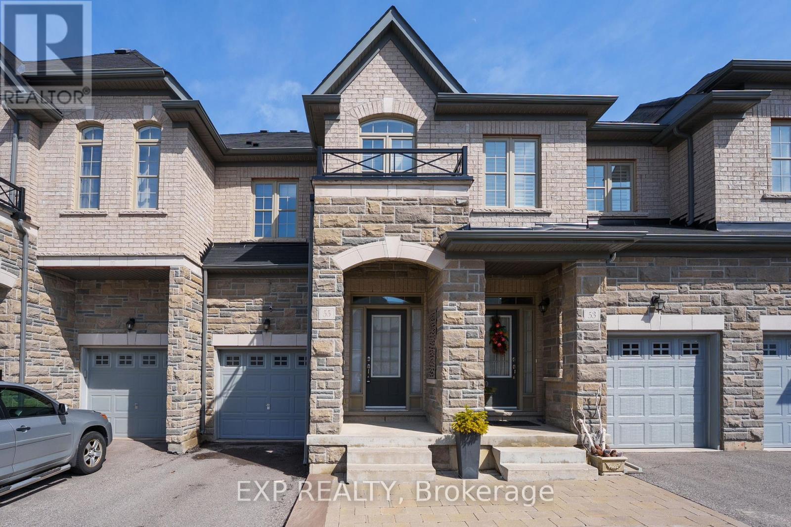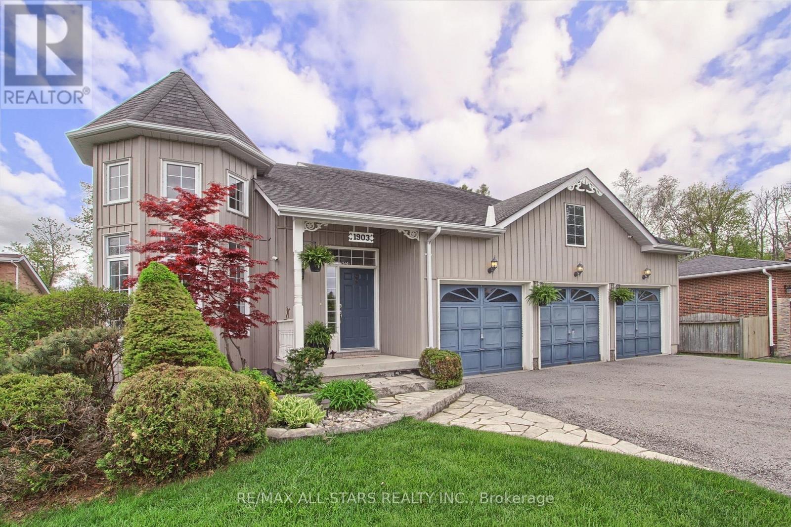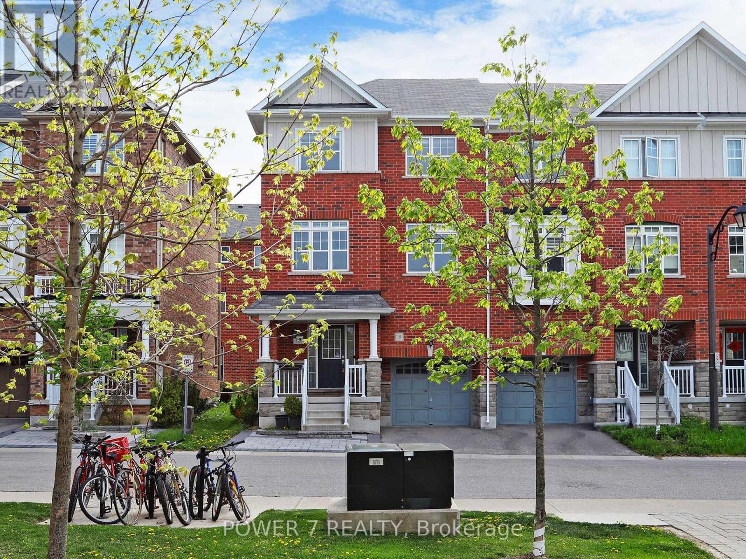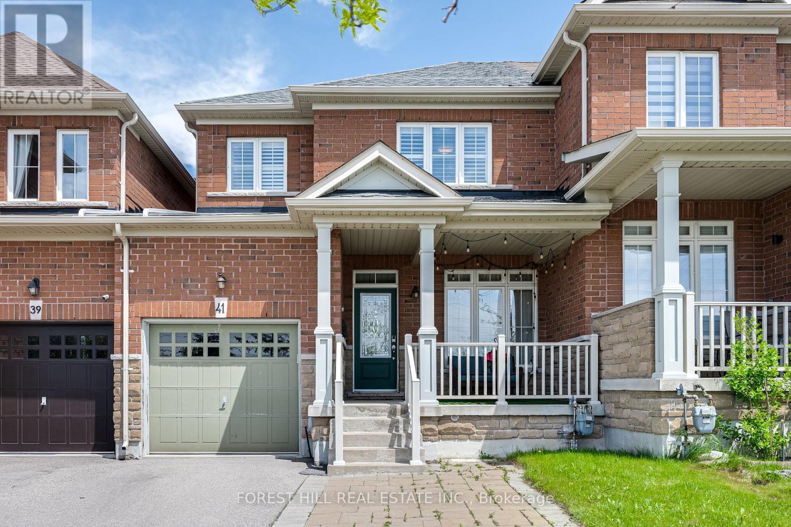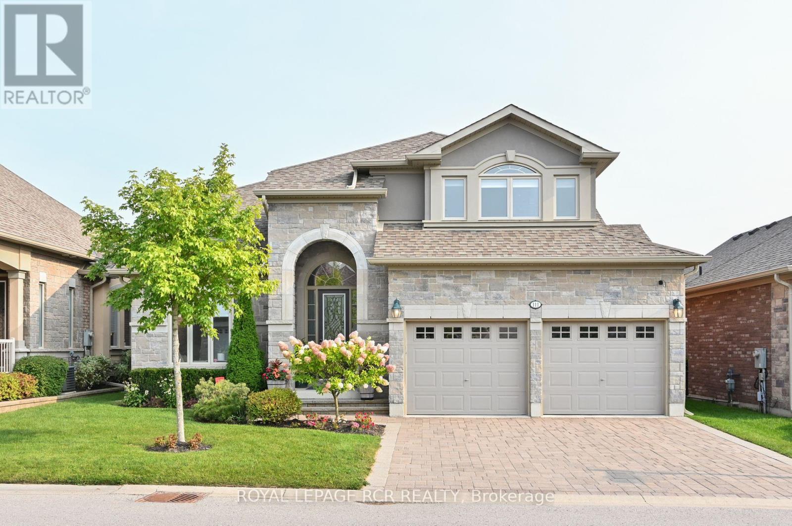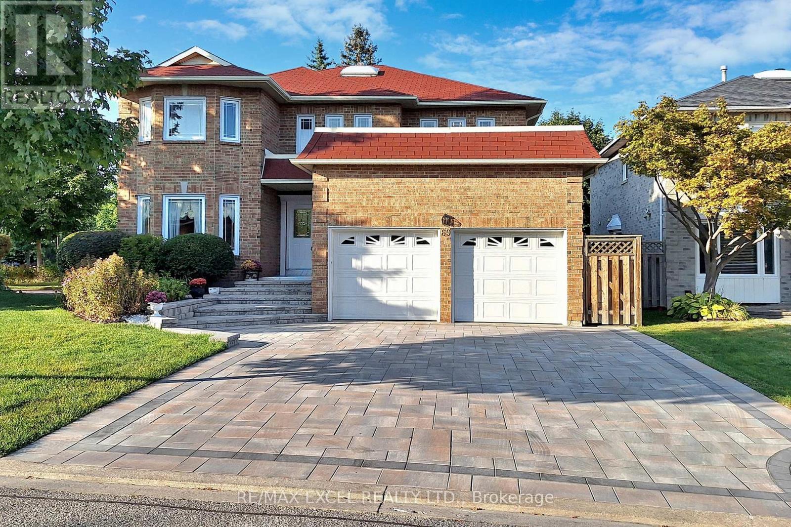1 Kingscross Drive
King, Ontario
A Rare Find in Prestigious Kingscross Estates!Nestled on a beautifully landscaped lot 2.03 ACRES surrounded by mature trees, this pristine bungalow offers the perfect blend of elegance and tranquility. Featuring 2+2 spacious bedrooms and 3+1 bathrooms, the home boasts a formal dining room, refined sitting room, and a cozy den with a gas fireplace perfect for relaxing evenings.The bright, open-concept kitchen and eat-in area offer scenic views of the lush grounds, complete with your own private putting green. The flat, green terrain creates a serene outdoor retreat ideal for leisure or entertaining.The walkout basement adds exceptional living space with two additional bedrooms, a workshop that can be converted back to a bedroom,a dry bar, and a large recreation room with a charming stone fireplace all with direct access to the expansive backyard.A horseshoe driveway leads to a detached 2.5-car garage with plenty of storage space. This is a rare opportunity to enjoy country living with timeless style and comfort. (id:59911)
RE/MAX Hallmark York Group Realty Ltd.
58 Woodroof Crescent
Aurora, Ontario
Your search stops here! A nature-lovers' paradise! Welcome to 58 Woodroof Crescent - a stylish, move-in-ready semi-detached gem tucked away in the highly sought-after and uber-convenient Bayview/Wellington neighbourhood just steps (4 doors down!!) to scenic walking trails, lush conservation & beautiful parkland. Chic, bright, and thoughtfully finished, this charming home offers a perfect blend of comfort and modern style, ideal for young families, first time buyers or downsizers alike seeking a turn-key opportunity in a prime location. Step inside to discover a spacious open-concept layout flooded with natural light from the oversized newer windows. The inviting living and dining areas feature modern flooring, large windows, and an abundance of pot lights for a warm, elegant ambiance. The sun-filled, eat-in kitchen boasts stainless steel appliances, quartz countertops & backsplash and updated cabinetry; The bright breakfast area walks-out to an interlocked patio and a fully fenced backyard, perfect for entertaining or enjoying some fresh air. Upstairs, the generous primary suite features a huge picture window with peaceful tree views, a large walk-in closet and a modern updated 3-piece ensuite. Two additional good-sized bedrooms offer more large windows and spacious closets, along with a bright 4-piece updated main bath. The finished lower level extends your living space with an open-concept layout, multiple windows and ample pot lights - ideal for a recreation space and home office. Incredible location, Ideally located just steps to Tim Jones Trail, Aurora Arboretum and moments to top-rated schools, grocery shopping, retail, restaurants, multiple parks, community centres, 3 minute drive/15 minute walk to Go Station, public transit, Highway 404. Unbeatable convenience and value! **Check out the cinematic walk-thru and detailed photos in our media link attached to the listing** (id:59911)
RE/MAX All-Stars Realty Inc.
9 - 8 Malibu Manor W
New Tecumseth, Ontario
Welcome to 8 Malibu Manor, the beautiful Renoir model, perfectly situated in the award-winning, adult lifestyle community of Briar Hill. This lovely detached bungalow is ready for a new owner. Offering a spacious floor plan with a large primary suite featuring a 4pc ensuite, large closet and overlooking the meticulously maintained backyard. A nice, bright eat-in kitchen leading to the dining room combined with the living room. Here you will find a cozy fireplace that truly adds comfort to the space and a walkout deck at the back of the home. Need a Den/Office? This one is situated just up a few steps up from the main floor, perfect for multitasking! Finished lower level boasting another bedroom, a 4pc washroom, a recreation room with fireplace, hobby room and utility room. This level offers lots of natural light through the large above grade windows. (id:59911)
Coldwell Banker Ronan Realty
55 Walter Proctor Road
East Gwillimbury, Ontario
Luxury Executive Townhome In The Village Of Sharon. Discover This Stunning 3-Bed, 3-Bath Stone And Brick Executive Townhome In The Sought-After Community Of Sharon Village. With A Bright, Open-Concept Layout And Meticulously Maintained Interior, This Home Is Move-In Ready And Filled With Upgrades. Step Inside To Find Elegant Hardwood Floors On The Upper Level And Stylish Modern Lighting That Enhance The Homes Sophisticated Ambiance. The Chef-Inspired Kitchen Is Designed For Both Function And Style, Featuring Stainless Steel Appliances, Gas Stove, And Breakfast Bar, Making It The Perfect Space For Cooking And Entertaining. The Primary Bedroom Is A True Retreat, Boasting A Double-Door Entry, His And Hers Closets, And Luxurious 5-Piece Ensuite Complete With Soaker Tub And Glass-Enclosed Shower. A Convenient Second-Floor Laundry Room With Sink Adds To The Homes Practicality. Outside, The Dining Area Leads To A Large Back Deck With Private Gazebo, Creating An Inviting Space For Relaxation And Outdoor Gatherings. With 3-Car Parking, This Home Offers Both Convenience And Comfort. Located In A Family-Friendly Neighbourhood, This Home Is Close To Top-Rated Schools, Parks, Community Centres, And Shopping, Including The Popular Vinces Market. Nature Lovers Will Appreciate The Easy Access To Trails And Hiking, While Commuters Will Enjoy The Short Drive To The Newmarket GO Station And Highway 404. This Lovingly Cared-For Home Is A Rare Opportunity To Own A Beautiful Property In One Of Sharons Most Desirable Communities. Dont Miss OutSchedule A Private Viewing Today! (id:59911)
Exp Realty
146 Larratt Lane
Richmond Hill, Ontario
PREMIUM Deep Lot With 3495 Sq Ft Above Grade Per MPAC Backing Onto Park, Southwest Exposure With ONLY 2 Minutes Walk To Top-Ranked St. Theresa Of Lisieux Catholic High School (Ranked #4). Over $250K In Premium Renovations(2024), With Hardwood Flooring, Smooth Ceilings, Crown Moulding, Oversized Baseboards, New Roof, Freshly Painted, And European Chandeliers Elevate Every Space. The Grand Double-Door With Heated Flooring Entrance, Opens To A Soaring Cathedral-Ceiling Living Room. The Main Level Showcases A Private Home Office, A Formal Dining Room, A Sunlit Chefs Kitchen, And A Cozy Family Room Anchored By A Marble Fireplace And A Stunning Quartz Feature Wall. Upstairs, The Primary Bedroom With A Designer Ensuite, Complete With A Custom Volcanic Stone Bathtub, A Frameless 10mm Glass Shower, Quartz Vanities, And An Integrated Smart Toilet. Three Additional Bedrooms Offer Versatility And Comfort. Backing Onto Serene Green Spaces, Ensuring Peaceful Privacy. Boasting Over 5,000 Sq. Ft. Of Exquisitely Designed Living Space, Including The Finished Walk-Out Basement With A Spacious Recreation Area, A Pantry Bar with Sink, And A Private One-Bedroom Suite - Perfect For Extended Family Or Rental Potential. Steps To Parks, Ravines, Shopping, And Transit, Delivering The Ultimate Blend Of Luxury, Convenience, And Refined Living. (id:59911)
Smart Sold Realty
91 Crawford Street
Markham, Ontario
Welcome To This Immaculately Well-Maintained Detached Home In The Highly Sought-After Berczy Community! Nestled On A Quiet Family-Friendly Street, This Stunning Property Offers 4 Bedrooms, 4 Bathrooms, And A Perfect Blend Of Comfort, Style, And Convenience. This Home Features Hardwood Floors On Both The Main And Second Floors, Creating A Warm And Elegant Ambiance. The Upgraded Kitchen Is A Chefs Delight, Boasting A Quartz Countertop, Spacious Central Island, And A Stylish Ceramic Backsplash. The Main Floor Shines With Smooth Ceilings And Elegant Pot Lights, While Direct Garage Access Adds To The Convenience.The Exterior Impresses With A Cement Interlocking Front Yard And Professionally Interlocked Side And Backyard, Perfect For Outdoor Enjoyment. With Parking For 3 Cars Plus A 2-Car Garage, Theres Ample Space For The Whole Family.Ideally Located Within Walking Distance To Top-Ranked Schools (Castlemore Public School), And Just Minutes From Markville Mall, Supermarkets, Restaurants, Banks, Public Transit, GO Station, And All Amenities. A Rare Opportunity To Own A Move-In Ready Home In One Of Markham's Most Prestigious Communities A Must-See! (id:59911)
Anjia Realty
1903 Metro Road N
Georgina, Ontario
Welcome to 1903 Metro Road North! This Home Has it All! 3 + 1 Bedrooms with Primary on the Main Level with a 4pc Ensuite. Additional Two Bedrooms are on the Second Level with a 4 Pc Bath. On an Oversized Lot with Mature Trees and a Beautifiully Manicured Lawn. Backyard has a Hot Tub (As Is ) and a Large Deck for Entertaining. Chefs Dream Kitchen with Breakfast Bar and Skylight. Rare Three Car Garage with Furnace and Access to the Home. Two Minute Walk to Franklin Beach. Couple Minute Walk to De La Salle Beach. York Regional Forest Within Walking Distance. Shingles(2009) with 30 Year Warranty. (id:59911)
RE/MAX All-Stars Realty Inc.
19 Spiv Grove Way
Markham, Ontario
Ultra Premium End Unit Townhouse with Lots of Sun-Filled Windows Thru! *** Park-facing *** Lot Built by Greenpark Homes, Approx. 2,000 SF! 9 Foot Ceiling on Main Floor, Open Gourmet Kitchen With Upgraded Stainless Steel Kitchen Appliances, Breakfast Island Connecting to a Spacious Dining Room, Combined Living and Family Rooms, 3 Spacious Bedrooms upstairs with 2 & 1/2 Baths, Upgraded Stained Hardwood Staircase With Wrought Iron Pickets, Laminated Flooring Thru, Front Porch, Stone Front Lawn, New Paint Thru, Direct Access to Garage, TOP RANKED SCHOOL ZONE - BUR OAK Secondary School (Top 11 High School out of 746 High Schools)! Steps To Swan Lake & Trails, Minutes to Mount Joy Go Station, Markham Stouffville Hospital, Markham Main Street, Markham Museum, Grocery Shopping, Restaurants, Cafes, McDonalds, Bubble Tea Shops And All Other Amenities! (id:59911)
Power 7 Realty
263 Richard Underhill Avenue
Whitchurch-Stouffville, Ontario
Welcome to this beautifully maintained freehold townhome, proudly owned by the original owners and filled with thoughtful upgrades throughout. Offering 3 spacious bedrooms and 3.5 bathrooms, this home is a perfect blend of comfort, style, and functionality. The main floor features gleaming hardwood floors, creating a warm and inviting living space with an open concept feel. The kitchen was fully renovated just two years ago, showcasing modern finishes, quartz countertops, upgraded light fixtures, sleek cabinetry with pantry, and a functional layout ideal for everyday living and entertaining. The finished basement, completed in 2019, provides additional living space and includes an updated full bathroom, plus a large open rec area for entertaining or kids' enjoyment. A refreshed powder room adds an extra touch of elegance on the main level. Step outside to a fully interlocked backyard, offering low-maintenance outdoor enjoyment and a private setting for summer barbecues or quiet mornings. For added functionality, there is a breezeway from the backyard to the garage for easy access. With approximately 1,546 sqft of living space, a single-car garage, and no monthly maintenance fees, this home is ideal for those seeking both practicality and pride of ownership in a highly sought after family neighbourhood. (id:59911)
RE/MAX Hallmark First Group Realty Ltd.
41 Pavlova Crescent
Richmond Hill, Ontario
Incredible Connected Smart Family Home in Desirable Oak Ridges! Bright & spacious townhouse attached only on one side feels like a semi! Excellent condition with a functional layout and numerous upgrades throughout including LED dimmable smart lights throughout, smart garage door. Features 9 ft ceilings, hardwood floors on main, oak staircase, and a sun-filled family room. Spacious eat-in kitchen with stainless steel appliances. Large dining area perfect for gatherings. Finished basement with laminate floor throughout, versatile recreation room ideal for family use, gym and home office. Conveniently located close to parks, schools, transit, and amenities. A must-see property in a sought-after neighborhood! Move-in ready! (id:59911)
Forest Hill Real Estate Inc.
111 Ridge Way
New Tecumseth, Ontario
Is a million dollar view on your wish list? Is this the year you make the move to an award winning, virtually maintenance free adult lifestyle community? Stop the car - welcome to 111 Ridge Way in beautiful Briar Hill. From the moment you walk into this stunning bungaloft with a breathtaking view, you will notice the incredible finishes and attention to detail this home has to offer. From the beautiful hardwood flooring, to the 8' doors, to the functional, open concept floor plan, you will be impressed. This Monticello Grande with loft offers you a wonderful balance of space to downsize into, while still offering lots of options for welcoming family or guests. The open concept living/dining/eat-in kitchen area offers wonderful space to relax in, to entertain in or create a magnificent meal in. The breakfast area overlooks the gorgeous golf course and features a walk out to a covered, south facing deck with an additional awning (complete with lights) and a privacy screen. It is a spectacular spot to enjoy morning tea or afternoon beverages. Prepare to fall in love when you see the primary bedroom with the upgraded 5 pc ensuite. The main floor also gives you an additional space for a second bedroom or den, a laundry room and direct access to the double garage. Upstairs, the bright, multi purpose loft area is private enough for another bedroom (3 pc bath), home office or hobby area. Downstairs you will find lots more beautifully finished space featuring a large family room overlooking the covered patio and the golf course. Relax in front of the fireplace, enjoy a beverage from the custom-built wet bar - read a book, watch some TV - whatever makes you smile. Guests will be very comfortable in the bright, spacious guest room. You will also love the multiple storage spaces this home offers. What more could you want? Welcome to Briar Hill - where its not just a home - its a lifestyle!! This one shows 15+++ (id:59911)
Royal LePage Rcr Realty
69 Nadine Crescent
Markham, Ontario
Location!!!Immaculate Bright 4 +1 Bedrms/4 Washrm/Double Car Garage Detached Home In The Prestigious, High Demand Unionville, **Walk To High-Ranked St. Justin Martyr Catholic Es,St.Augustine Catholic HS,Unionville H.S(Less Than 6 Minutes 400m Walking Distance Via Short Cut Lane ) &Coledale P.S(900m Walking Distance) . This Ideal Location Is Second To None.$$$ New Renovated(in 2024) Gorgeous Home.New Painting.Nestled On A Spectacular Premium Corner Lot 56.91 Ft By 115 Ft (Wider At Rear 65.69 Ft Per Geowarehouse) On Quiet Cres.This Gorgeous Bright House Of Approx 3000 Sq Ft +Approx 1500 Sf Basement Area Is Situated In A Inner Round Higher Spot Corner With Beautiful Landscape Around & Extended Newly Rebuilt Interlock And Entrance Platform.Greet Entering With A Grand Scarlett O'hara Staircase With A Skylight Above.Bright & Spacious Layout .Pot Lights & Designed Lights In Hallway, Smart Thermostat, Jacuzzi Tub, His And Her Sink On New Quartz Countertop In Bathroom, Whole House New Oak Hardwood Flooring. Upgraded Kitchen With New Pot Lights &Smooth Ceiling &Quartz Countertop Extended To Bay Window. Bright Family Room Spans Through Whole Side Of House Providing Decent Privacy.In Addition A Room For Den W/Bay Window Fitted In Ceiling Spot Lights For Each Angle Ideal For Study or Home Office.Brand New Appliance (Fridge, Rangehood, Dishwasher, Washer & Air Con (2024 July). Spacious Versatile Furnished Basement With Contents & A Roman Column, Featured With A Dry Bar, Recreation & Entertainment Home Theatre Area. Added With One Bedroom, And 3 Pcs Washroom. Ample Basement Storage Room With Racking Provided. Sizable Designed Cedar Deck With A Built-In Gazebo And A Garden Shed For Tools Storage.Sunfilled Main Flr Office ,.Main Floor Laundry. *2 Skylights ,Direct Access To Garage . Large Driveway No Sidewalk .Walk Distance To Schools ,Supermarkets, Costco,Parks, Trails, Restaurants,Library & Main Street Unionville,Mins To Hwy 407 & 404. (id:59911)
RE/MAX Excel Realty Ltd.
