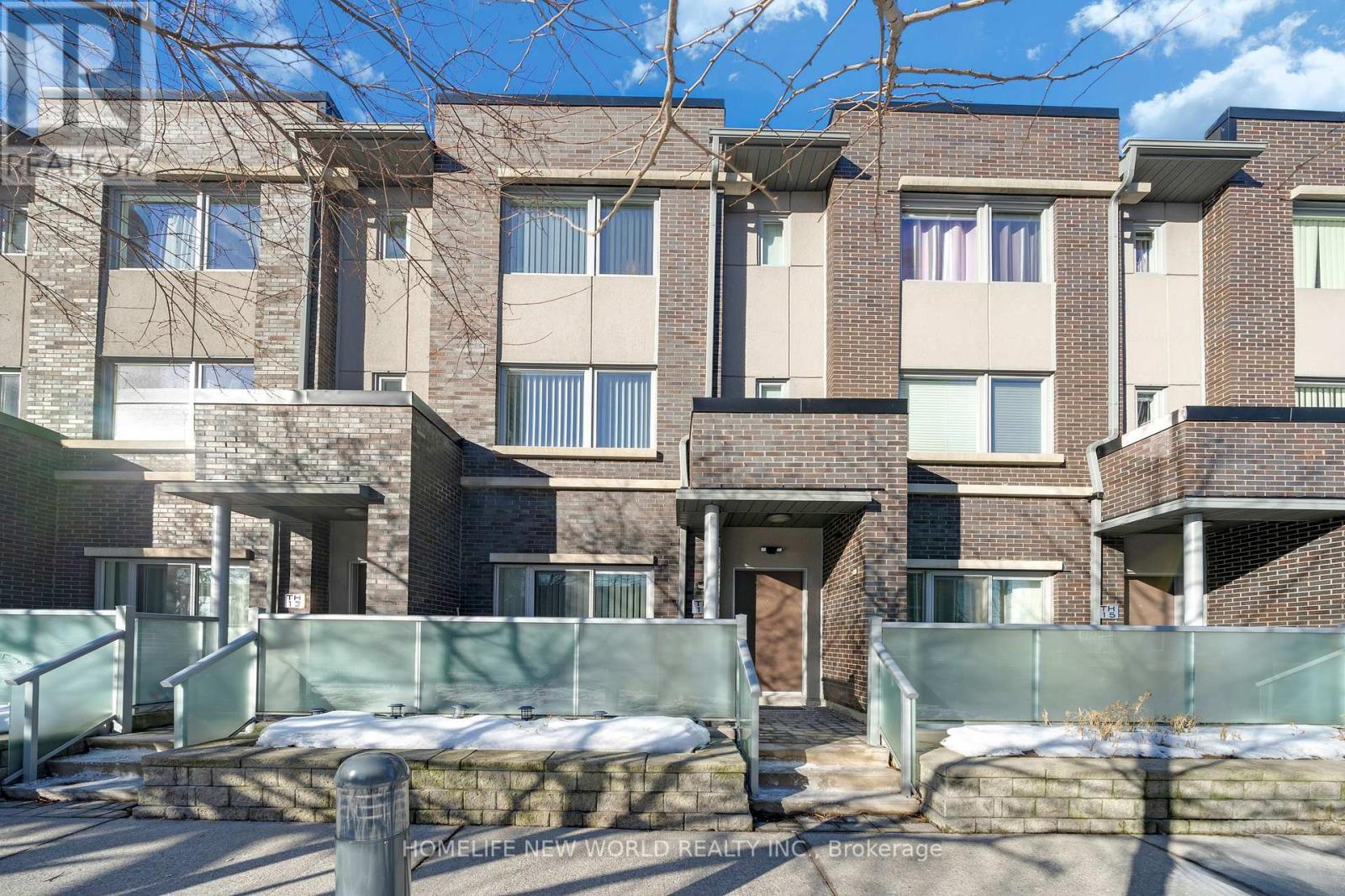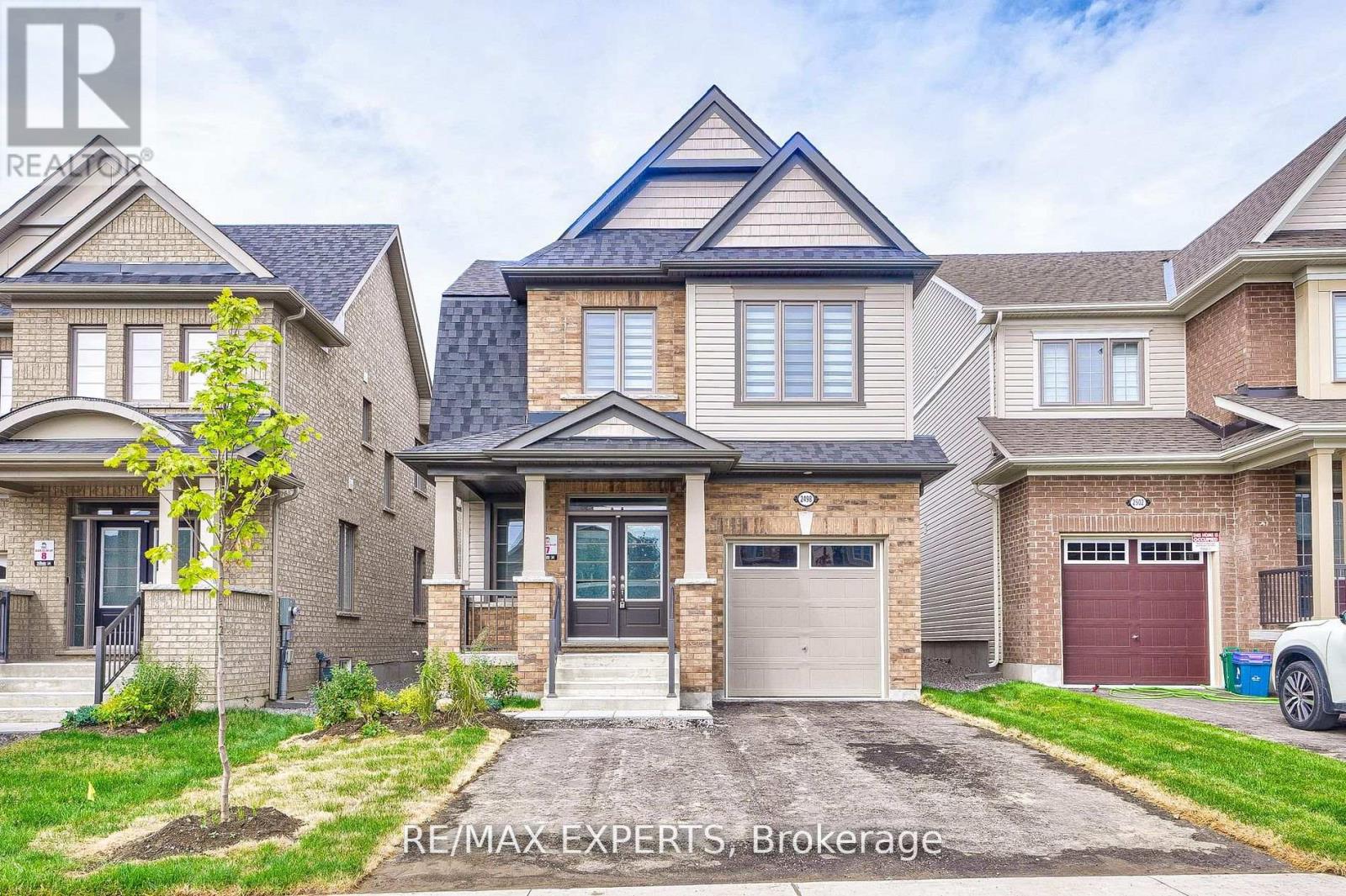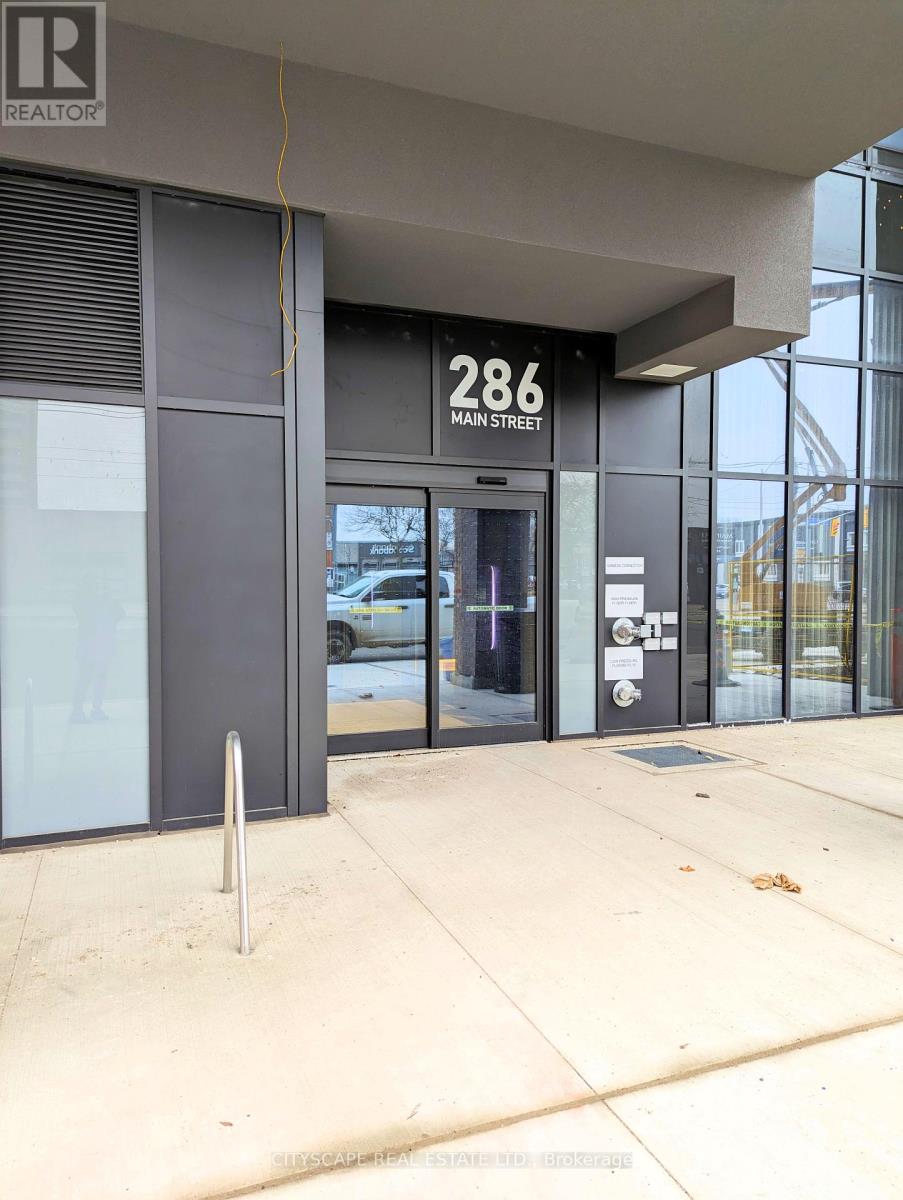2601 - 225 Village Green Square
Toronto, Ontario
1-Bedroom + Den Unit That Features A Spacious Layout, Sleek Finishes, A Contemporary Kitchen With Stainless Steel Appliances, And A Versatile Den Perfect For A Home Office Or Guest Space. Large Windows Fill The Space With Natural Light, Creating An Inviting Atmosphere. Located In The Desirable Kennedy And 401 Neighborhood, This Property Offers Unparalleled Convenience. Just Minutes Away, Explore Shopping And Dining At Scarborough Town Centre Or Enjoy A Leisurely Stroll Through Agincourt Park. Commuters Will Appreciate The Nearby Kennedy GO Station, TTC Subway, And Easy Access To The 401 Highway, Ensuring Seamless Connectivity Across The City. With Schools, Grocery Stores, And Entertainment Options All Within Reach, This Unit Combines Modern Living With Exceptional Convenience. (id:54662)
Condowong Real Estate Inc.
1247 Graham Clapp Avenue
Oshawa, Ontario
Open House Sunday, March 23rd 1pm to 4pm For lease All inclusive. Short term 6 months preferred. An elegant all-brick 4 bedroom detached home featuring a professionally finished 2800 sqft of space with a 2 bedroom nanny suite in the basement with a private side entrance. This property is nestled in a highly sought-after neighborhood, surrounded by top-tier schools including Seneca Trail Public, Jeanne Sauvé French Immersion, Maxwell Heights Secondary, and R.S. McLaughlin French Immersion High School. The area boasts mature parks, ravines, sidewalks, and a beautifully maintained backyard without the hassle of nearby construction noise or mess like the homes for lease north of Conlin. This stunning home offers high ceilings, elegant hardwood flooring, and a matching circular hardwood staircase. The modern kitchen is equipped with quartz countertops, a functional island, a gas range, and stainless steel appliances, opening to a cozy family room with a charming fireplace. The second floor is designed with comfort in mind, offering four spacious bedrooms, a convenient laundry room, and a luxurious primary ensuite with an oval tub, a standing shower, and upgraded stone countertops. Every window is adorned with stylish California shutters. The basement in-law suite is ideal for extended family or guests, offering privacy with its own entrance, a full kitchenette, laundry facilities, a large glass shower, quartz countertops, and a welcoming layout. A perfect fit for those seeking a turnkey home in an established, family-friendly community! (id:54662)
Century 21 People's Choice Realty Inc.
321 - 21 Brookhouse Drive
Clarington, Ontario
1-Bedroom plus Den, 760 SF, 1 1/2 bathrooms, Lots of Upgrades. Steps to Tim Hortons, Downtown Newcastle, restaurants, supermarket, shops. Listing Agent is owner. (id:54662)
Royal LePage Signature Realty
3108 - 50 Brian Harrison Way
Toronto, Ontario
Luxury Monarch Built 1+1 Condo With 1 Parking & 1 Locker; Spacious & Functional Layout; Master Bedroom With A Walk-In Closet. Solarium , Can Be Used As 2nd Bedroom; Walk-Outs To Balcony; Ttc, Mall, Ymca, Library, Schools & 401. Utilities included. (id:54662)
Homelife Landmark Realty Inc.
167 August Avenue
Toronto, Ontario
High End Brand New custom Built 4 Bedrooms Modern 2 1/2 story Home, in Oakridge area. 167 August Ave Detached home with 5 washroom in whole house, Separate entrance, Two kitchen with Finish Basement. Hardwood Floor, Pot Lights, Quality fittings. 11.7ft high ceiling. Garden house will be approved by the city. Seven years Builders warranty. Upstairs you'll find five piece bathroom plus two more spacious bathroom. A Raised Living Room with Fireplace. 167 August Ave presents an excellent opportunity to own a property with endless possibilities. Owner offer as a builder is exactly the same as a TARION WARRANTY. (id:54662)
Homelife/miracle Realty Ltd
1477 Hawktail Path
Pickering, Ontario
Bright & Spacious Absolutely Gorgeous Double Car Garage Detached Home, Located In the most desirable Seaton Mulberry Community in Pickering. 4 Bedrooms & 3.5 Baths. 9Ft Ceilings On Main & 2nd Floor. Open Concept Kitchen area with Quartz Countertop & Walk-In Pantry, Family room W/ Fireplace. Huge Windows In Almost Every Room, Allowing Lots Of Natural Light. Master Bedroom 5 Piece Ensuite Bathroom complete with a stand-up shower and walk-in Closet. Key-Less Entry, Laundry on Second Floor. Direct Access From The Garage To The House. Easy Access To Major Highways (401/407/412), Pickering GO. One Year Free Roger's Internet. (id:54662)
Homelife Landmark Realty Inc.
20 - 2203 Kingston Road
Toronto, Ontario
Opportunity to own a well-established OWNER OPERATOR with FLEXIBLE LEASE TERMS convenience store in a prime location. Situated beneath a condominium building and surrounded by rental apartments, this store enjoys high foot traffic and steady local demand. The store is in a highly accessible area with nearby businesses, including a pharmacy, hair salon, and coffee shop, ensuring a consistent flow of customers. The current owner has successfully run the store, and it's a turn-key business for a motivated new owner. Enjoy peace of mind with negotiable lease terms, offering a great opportunity for long-term stability. The store boasts a strong liquor sales volume, attracting both residents and nearby workers. There's plenty of room to grow, with the opportunity to add a vape store to capture a wider customer base. The store is ideally located in a bustling area with high foot traffic, directly under a condominium and close to rental apartments. The store benefits from being adjacent to a pharmacy, hair salon, and coffee shop, making it a convenient stop for daily necessities. This is a fantastic investment for someone looking to own and grow a business in a high-demand area. Whether you're looking to expand the offerings with a vape store or continue with the current model, the potential for success is strong. (id:54662)
RE/MAX Metropolis Realty
401 - 385 Arctic Red Drive
Oshawa, Ontario
Welcome to this spacious Brand New One-bedroom Condo in North Oshawa With One Underground's Parking and Locker. Primary Bedroom with Ensuite Washroom, Close to Shopping, Restaurants & other Amenities. Beautiful Layout with Lots of Natural Light, 14 foot ceiling, S/S Appliances, Quartz Counter, Backsplash & Laminate Floor. Absolutely Stunning Building That offers a Perfect Blend of Modern & Convenience. 24 hour Concierge Fitness Centre, Study/Business Lounge Party Room, Outdoor space Pet Spa and much much more. (id:54662)
Homelife/miracle Realty Ltd
14 - 310 Village Green Square
Toronto, Ontario
Welcome to this exquisite Energy Star-certified townhome in the prestigious Tridel Metrogate community, offering 3 spacious bedrooms plus a versatile den that effortlessly doubles as a home office or 4th bedroom. Nestled against a serene park and playground, this home invites you to unwind on your private walk-out patio, complete with a BBQ gas connection and water hose bib, ideal for alfresco dining or relaxing in the fresh air. Step inside to discover a bright, modern interior featuring 9-foot ceilings on the main floor, enhancing the open-concept living area. The sleek kitchen, adorned with a breakfast nook, flows seamlessly into the dining and living spaces, perfect for entertaining. Retreat upstairs to the luxurious primary suite, boasting a spa-like 4-piece ensuite and a walk-in closet, while two additional bedrooms provide ample space for family or guests. Enjoy unparalleled convenience with quick access to Highways 401, 404, and the DVP, as well as nearby public transit, bus stops, and the GO train Station. Surrounded by shops, schools, and amenities, this turnkey home combines tranquility and urban accessibility - a rare find for families seeking both comfort and connectivity. Dont miss your chance to own this gem. Schedule your viewing today! (id:54662)
Homelife New World Realty Inc.
2498 Kentucky Derby Way
Oshawa, Ontario
Welcome to your new executive detached home in the prestigious Windfields Farm Community in north OSHAWA. 4 Bed, 3 washrooms, East facing, House has a blend of comfort, convenience and style. comes with modern and spacious living space with plenty of natural light, double door entry, Separate entrance by the builder to the unspoiled basement with big window, R/I for 3pc washroom , cold room and 200 Amp upgraded electric panel .Central AC, Humidifier, R/I central vac , Entrance through garage, upgraded high ceiling with tall doors on both floors, Breakfast area has French door to the backyard, Chef inspired Upgraded kitchen, S/S appliances, Gas cooktop , wall oven , breakfast bar, granite counter top and backsplash .Gas fireplace in the great room , separate living room and a powder room on the main floor for your guests. Oak stairs , iron pickets , Upstairs master with walk-in closet , ensuite glass shower oval tub, another upgraded 4pc washroom on the 2nd, upgraded plush carpet in all bedrooms , Study area is an additional feature in one of the bedroom. No need to go downstairs for laundry it is conveniently located on the 2nd floor. List goes on , thousands spent on Upgrades. Easy access to Grocery, Banks, Restaurants, Costco , UOIT, Durham College, Public Transit, 407 and minutes to 412 making this home an ideal choice. Neighbourhood has many trails and nature walks. (id:54662)
RE/MAX Experts
2498 Kentucky Derby Way
Oshawa, Ontario
Welcome to your new executive detached home in the prestigious Windfields Farm Community in north OSHAWA. 4 Bed, 3 washrooms, East facing, House has a blend of comfort, convenience and style. comes with modern and spacious living space with plenty of natural light, double door entry, Separate entrance by the builder to the unspoiled basement with big window, R/I for 3pc washroom , cold room and 200 Amp upgraded electric panel .Central AC, Humidifier, R/I central vac , Entrance through garage, upgraded high ceiling with tall doors on both floors, Breakfast area has French door to the backyard, Chef inspired Upgraded kitchen, S/S appliances, Gas cooktop ,wall oven ,breakfast bar, granite counter top and backsplash .Gas fireplace in the great room , separate living room and a powder room on the main floor for your guests. oak stairs , iron pickets , Upstairs master with walk-in closet , ensuite glass shower oval tub, another upgraded 4pc washroom on the 2nd, upgraded plush carpet in all bedrooms , Study area is an additional feature in one of the bedroom. No need to go downstairs for laundry it is conveniently located on the 2nd floor. List goes on , thousands spent on Upgrades. Easy access to Grocery, Banks, Restaurants, Costco , UOIT, Durham College, Public Transit, 407 and minutes to 412 making this home an ideal choice. Neighbourhood has many trails and nature walks. (id:54662)
RE/MAX Experts
1705 - 286 Main Street
Toronto, Ontario
Nestled in the heart of East Toronto, Linx Condos by Tribute Communities offers a seamless blend of modern luxury and timeless design. one bedroom with a W/I closet/living room, open-concept and functional living space and includes a balcony with Lake view & unobstructed southern views, access to transit options including the Main Street subway, the 506 streetcar, and Danforth GO, making it easy to stay connected to all corners of Toronto. The area boasts a variety of restaurants, bars and lifestyle amenities and grocery stores. Great building amenities and 24 concierge (id:54662)
Cityscape Real Estate Ltd.











