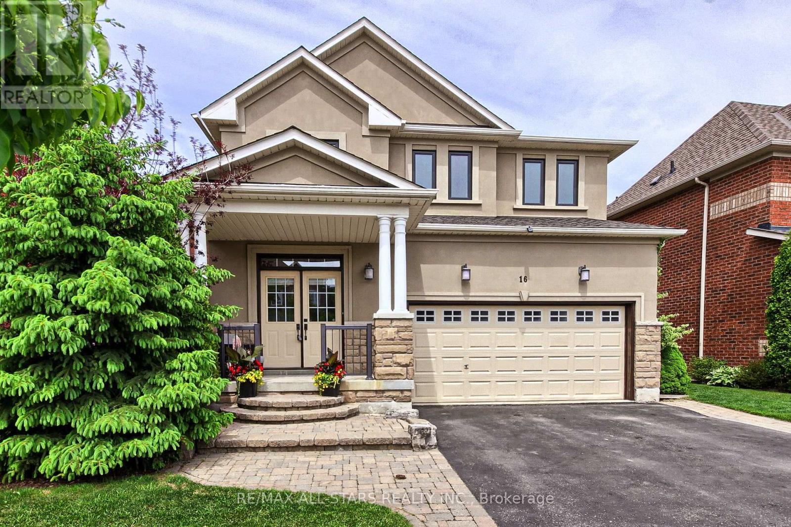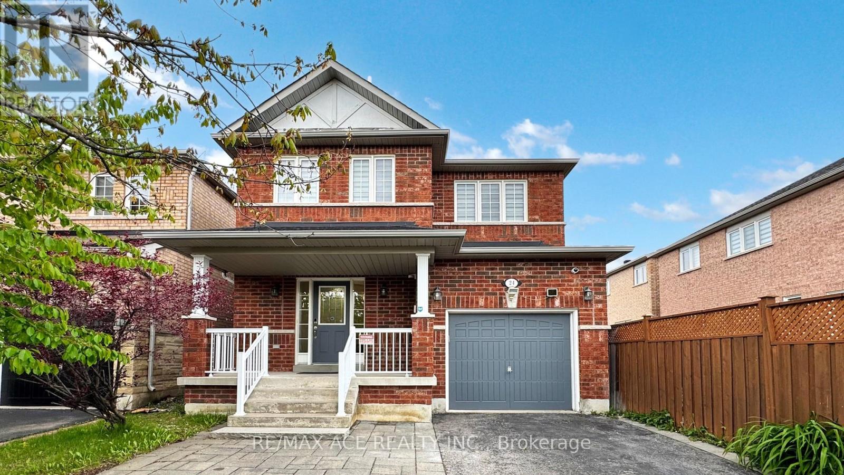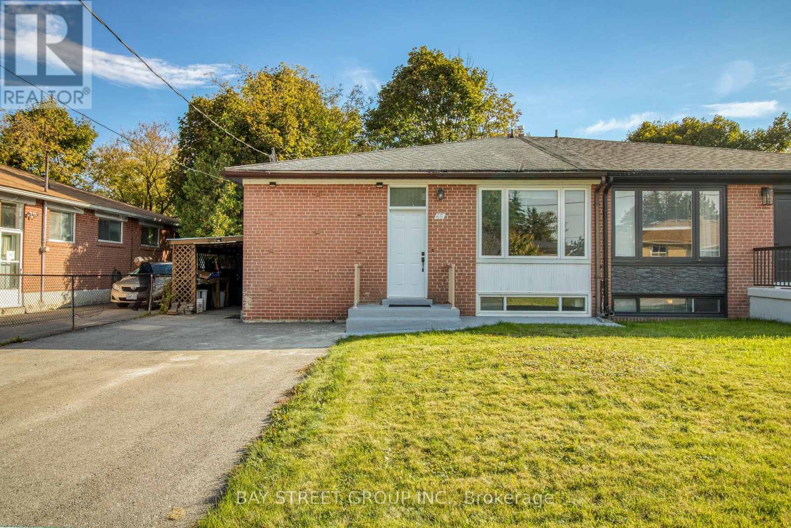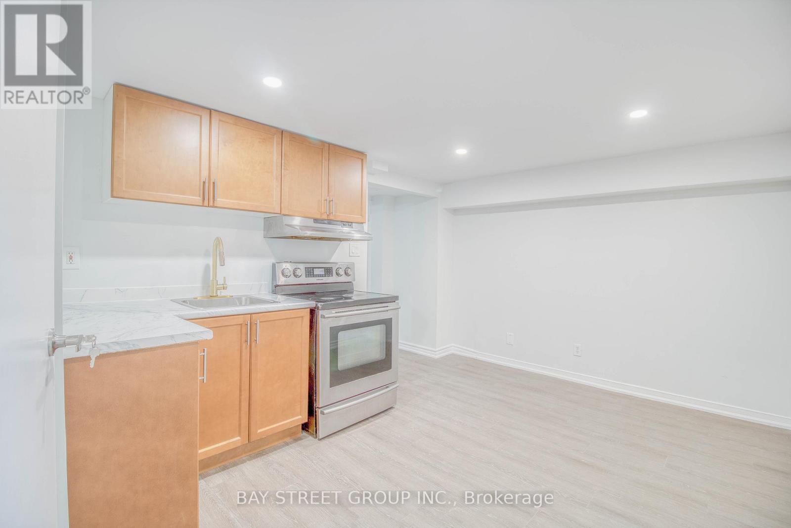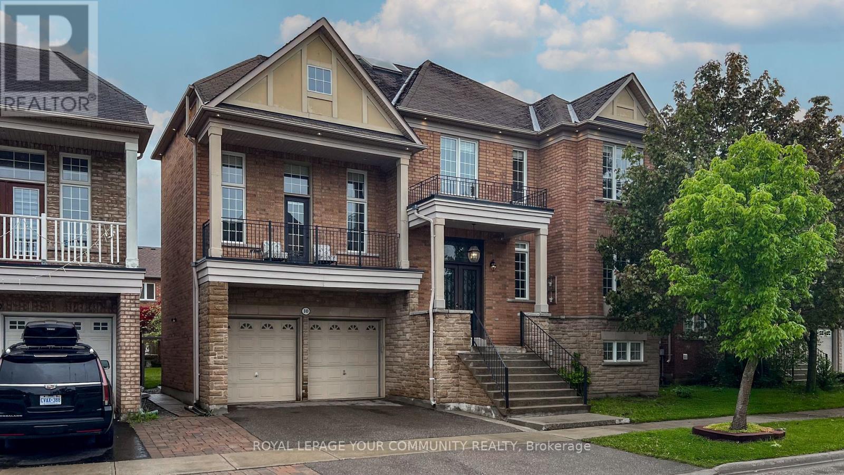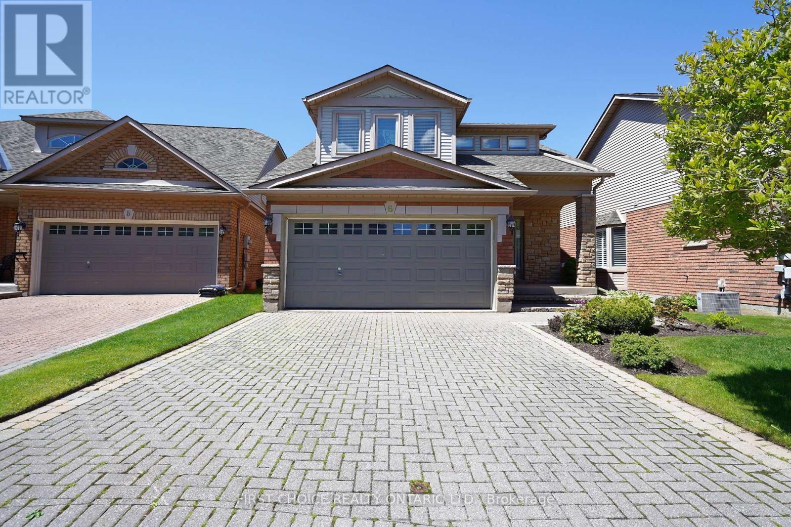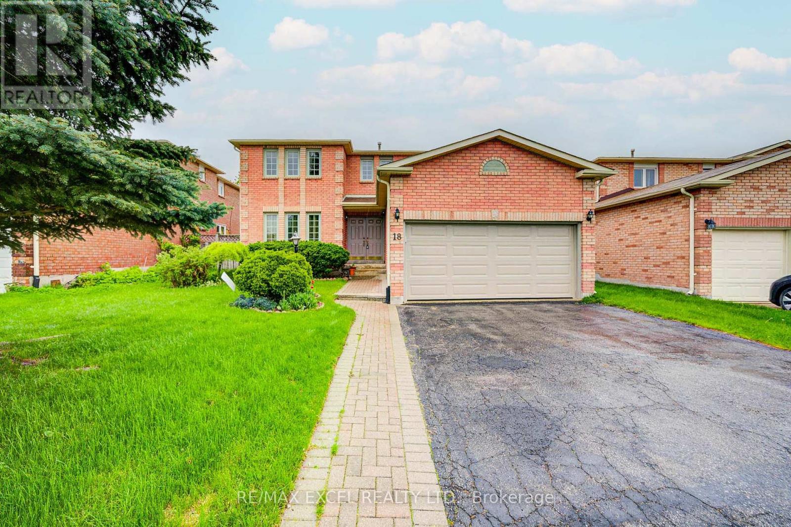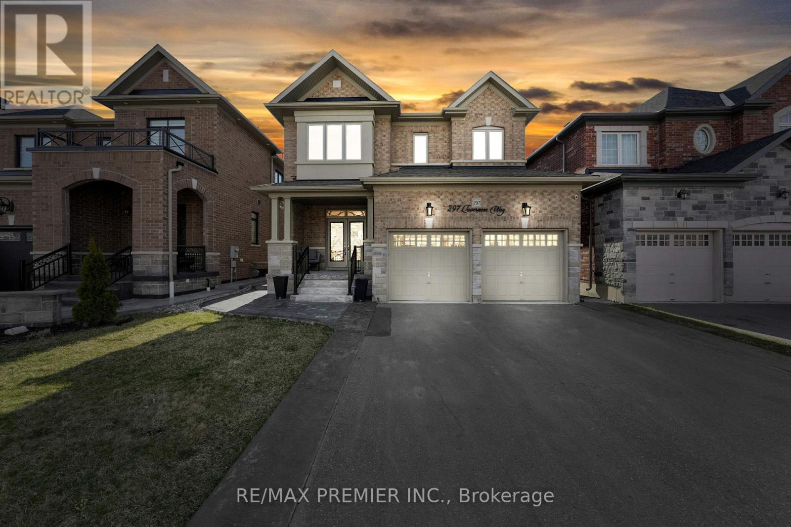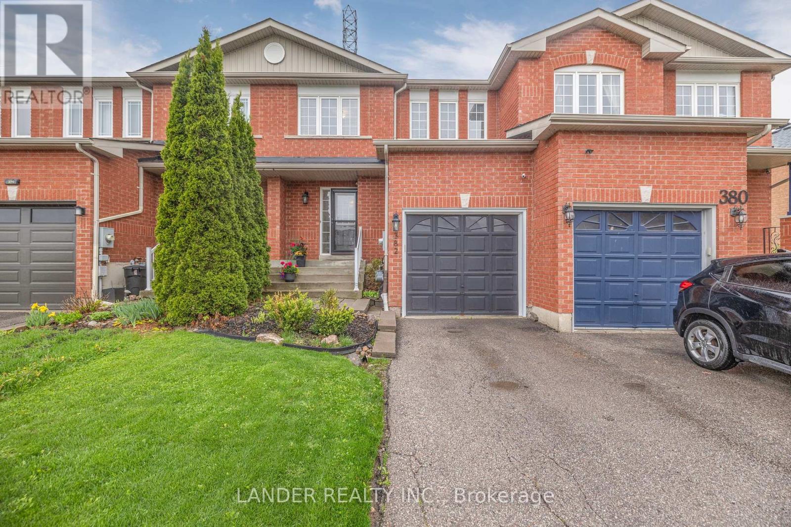1442 Gilford Road
Innisfil, Ontario
Renovated sprawling bungalow just under 4,000 sqft of finished living space, nestled on a private half-acre lot in the sought-after lakeside community of Gilford. This stunning property is just a 45-minute drive from Toronto and conveniently located just steps away from the picturesque shores of Lake Simcoe, where you'll find inviting beaches, a boat launch, marinas, and a nearby golf course. This home features an oversized, finished and heated three-car garage with high ceilings perfect as a workhop or for your hobbies. Also an extra wide 110 ft lot providing ample privacy and parking for large vehicles/boats. Inside, there is an open concept kitchen and living area that flows seamlessly to a luxurious large deck, perfect for entertaining and overlooking the lush, mature tree-lined lot. The spacious primary suite is a true retreat, boasting a huge walk-through closet and an elegant four-piece ensuite. Additionally, there are two more generously sized bedrooms on the main floor, ensuring ample space for family and guests. The bright lower level is a fantastic feature, showcasing two walkouts to the backyard and expansive above-grade windows that flood the space with natural light. This level also includes two additional bedrooms, a recreational room, a theater room, and a full bathroom. With rough-ins for a kitchen, its easy to envision creating a large in-law suite to accommodate guests or family. This property is a rare gem, offering not only a beautifully renovated home on a spacious private lot but also the charm and community spirit of Gilford, where new Gilford mansions are being built, enhancing the neighborhood's appeal. Enjoy the perfect blend of tranquil lakeside living and modern convenience. Harbourview Golf & Country Club is less than 5 min away. Opulent Gilford Mansions being built in the area from 2.75 million to 3.4 million. Don't miss out this home truly has it all! Roof has just been replaced! **EXTRAS** New furnace (2025),Hot tub, Fridge, Stove (id:59911)
RE/MAX Hallmark Realty Ltd.
16 James Ratcliff Avenue
Whitchurch-Stouffville, Ontario
Backing on to open space and walking trails- Welcome to 16 James Ratcliff- Lebovic Homes very own "Oriole Special" Model- With its stucco finish- this home sure stands out on the street- over 2600 square feet. 9 foot ceilings. We are located on the best side of the street-backing on to CONSERVATION and trails. This lovely 4 generous sized bedroom home has been freshly painted, new light fixtures and features a renovated "white" kitchen with a pop of grey in the island-with granite tops and backsplash to create a clean, seamless look-there's even a c/vac kickplate for easy clean up. Main floor laundry/mud room. Above grade basement windows. Relax in the peacefulness of nature on your back deck which overlooks green space. (id:59911)
RE/MAX All-Stars Realty Inc.
24 Pamgrey Road
Markham, Ontario
This stunning 3+2 bedroom, 4 bathroom detached home is located in the highly sought-after neighborhood of Greensborough. Featuring a spacious open-concept layout, this home boasts hardwood flooring throughout the main and second floors, a beautiful oak staircase, and 9-foot ceilings on the main level. The upgraded kitchen includes a gorgeous quartz countertop and modern pot lights, perfect for entertaining. Recently renovated bathrooms add a fresh and luxurious touch. Additional upgrades include a new roof and furnace (2024), custom closet cabinets (2024), and interlocking in the backyard (2022), offering both style and peace of mind. The primary bedroom features a 4-piece ensuite and walk-in closet. With three generously sized bedrooms, a cozy gas fireplace, and a fully finished basement, this home is move-in ready and a must-see! Conveniently located just minutes from top-ranked schools, parks, public transit, and more to See!! (id:59911)
RE/MAX Ace Realty Inc.
37 Baintree Street
Markham, Ontario
Welcome to this beautifully maintained, carpet-free gem offering 4 spacious bedrooms and 4 bathrooms across 2,277 sqft of thoughtfully designed living space with EV ready for electric cars! Located in the highly sought-after Wismer neighbourhood, this home combines comfort, functionality, and unbeatable convenience. Step inside to find sun-filled, open-concept living areas with stylish finishes and hardwood flooring throughout no carpet anywhere! The modern kitchen flows seamlessly into the family and dining areas, perfect for both everyday living and entertaining. Enjoy the added bonus of a detached double-car garage, providing both parking and additional storage space. Just steps from Wismer Park and the scenic Wismer Pond Trail, outdoor recreation is right at your doorstep. Families will love the top-rated school zone, with Bur Oak Secondary Schoo, Wismer Public School and San Lorenzo Ruiz Catholic Elementary School within walking distance. Dont miss your chance to own this exceptional home in one of Markham's most desirable communities! (id:59911)
RE/MAX Excel Realty Ltd.
25 George Street S
New Tecumseth, Ontario
Stunning Renovated 3-Bedroom Detached Bungalow On Expansive Lot! Discover Your Dream Home In This Tastefully Renovated 3-Bedroom Detached Bungalow, Where Over $100,000 Has Been Invested In Upgrades To Ensure Modern Comfort And Style. Nestled On One Of The Largest Lots In The Area, Measuring An Impressive 75X130 Feet, This Property Offers Ample Outdoor Space And Privacy. Step Inside To Find A Bright And Open-Concept Living And Dining Area, Featuring Contemporary Light Fixtures That Complement The Chic Design. The Main Floor Boasts Three Spacious Bedrooms And Three Bathrooms, Including A Master Suite With An Ensuite For Added Convenience. Enjoy The Luxury Of Main Floor Laundry And A Seamless Flow From The Dining Room, Which Walks Out To An Extra-Large Deck Perfect For Entertaining. The Outdoor Space Is A True Oasis, Overlooking Your Private Garden Adorned With Mature Trees, Providing Complete Seclusion From Neighbors And Evoking A Serene Cottage Lifestyle Right In The Heart Of A Developing City. The 90% Partially Finished Basement, With A Separate Entrance, Presents A Fantastic Opportunity For Rental Income, An In-Law Suite, Or Additional Living Space For A Large Family. It Features Two Bedrooms And A Full Bathroom, With Ample Room For A Third Bedroom, A Separate Kitchen (Rough-In Already Done), And A Dedicated Laundry Room (Also With Rough-In In Place). Parking Is A Breeze With Space For Up To 10 Cars And No Sidewalk Restrictions. Recent Upgrades Include Brand New Stainless Steel Appliances (2023), A New Roof (2024), New Gutters (2025) And A Natural Gas Stove With An Outdoor BBQ Line, Making This Home Truly Move-In Ready. This Property Is Waiting For Its New Owners To Add Their Personal TouchDont Miss The Opportunity To Make It Yours! Schedule A Viewing Today! (id:59911)
RE/MAX Community Realty Inc.
Main Floor - 65 Davis Road
Aurora, Ontario
Very Well Maintained 4 Bedrooms House ( Main Floor Only),2 washrooms & Landry room on main floor For Rent. Large Backyard. In The Heart Of Aurora Highlands( Yonge And Henderson), 2 Parking Spots. Over Looking A Peaceful Ravine Setting Backyard . Walking To All Amenities Such As No Frills, Metro, Shoppers Drug Mart, Aurora Shopping Center And Many Other Shops And Restaurants. Easy Access To Transit. Short Drive To Aurora Go Station. Absolutely no pets and no smoking anywhere on premises or grounds. Tenant insurance is required. The tenant will pay 2/3 of the utilities and maintain driveway and front yard & backyard (shoveling and grass cutting). Must provide recent credit report, the last 3 pay stubs, employment letter and completed Rental Application. (id:59911)
Bay Street Group Inc.
Basement #1 - 65 Davis Road
Aurora, Ontario
In The Heart Of Aurora Highlands( Yonge And Henderson), rent with 1 Parking Spot. Walking To All Amenities Such As No Frills, Metro, Shoppers Drug Mart, Aurora Shopping Center And Many Other Shops And Restaurants. Easy Access To Transit. Short Drive To Aurora Go Station. Absolutely no pets and no smoking anywhere on premises or grounds. Tenant insurance is required. The tenant will pay 20% of the utilities and maintain driveway and backyard (shoveling and grass cutting). Must provide recent credit report, the last 3 pay stubs, employment letter and completed Rental Application. (id:59911)
Bay Street Group Inc.
10 Gannett Drive
Richmond Hill, Ontario
Welcome To This Elegant And Contemporary Residence. Luxury Sun-filled and Cozy Detached House Nestled In A Highly Desired Jefferson Community Your Future Dream Home! With Superior Craftsmanship And High-End Finishes. This Meticulously Maintained Home Offers Upgrades & Renovations With New Flooring. Executive Model Home, Approx. 3800 Sqf. Main Floor 10' & 17' Ceiling & 2nd Floor 9' Ceilings. Very Large Skylight, Thousands of Pot Lights Unique Floor Plan. Functional Eat-In Kitchen W/ Countertops & Backsplash, Breakfast & Family Room, Hardwood Floor ,Great Layout, Hardwood Floor Through Out On Main & 2nd, Newer Painting. The Master Bedroom Is Generously Sized. Central Vacuum, Office With French Door, Finished Basement. Separate Entrance, 2 Bedrooms with High Ceilings, Laundry with Great Income! Close To ALL Amenities, High Ranked Schools, Parks & Trails, Groceries and Public Transit. Move-In Condition! This Home Is Designed For Entertaining And Family Living A Rare Opportunity Not To Be Missed!!! (id:59911)
Royal LePage Your Community Realty
6 Forest Link Court
New Tecumseth, Ontario
Exceptional offering on a desirable street in a desirable, executive, residential area. The Monticello model offers over 1800 sq ft (apbp) above grade, along with a finished lower area and a rare 3-bedroom layout (or modified 2 br plus den). Enjoy the comfortable living room, featuring a gas fireplace. The spacious kitchen, combined with a breakfast area, features ceramic flooring, a huge pantry, Maple cabinets, and a walkout to the deck. The recreation room features broadloom, 3 above-grade windows, a 3-piece bath, and a gas fireplace plus a walkin closet. The large primary bedroom features a 4-piece ensuite, walk-in closet, and comfortable broadloom. The spacious 2nd bedroom features a 3-piece ensuite. This is a truly rare offering (as the majority of models are 1+1 or similar layouts). Lovely landscaped property with a huge deck for relaxation or your BBQ. Perfect for extended families comprised of retired and/or professional adults. (id:59911)
First Choice Realty Ontario Ltd.
18 Tamara Drive
Richmond Hill, Ontario
Welcome to a beautiful home located in the desired Devonsleigh community in Richmond Hill. Its curb appeal with ample parking leads directly to this homes warmth and inviting interior. This home features 4 bedrooms, spacious living and dining areas for entertaining with a fireplace. The laundry room is conveniently located on the main floor. The kitchen has an abundance of work and storage space, featuring granite countertops. Morning breakfast can be enjoyed in the eat-in kitchen with a view of the backyard and deck. The bedrooms are generously sized with loads of closet space. Stainless and steels appliance (fridge, stove, built-in dishwasher, hood) with washer & dryer. The primary bedroom boasts a large 5-piece ensuite with a spacious walk-in closet. This home is located close to excellent schools and amenities and is a perfect family home with over 2864 sqft above grade to enjoy. (id:59911)
RE/MAX Excel Realty Ltd.
297 Inverness Way
Bradford West Gwillimbury, Ontario
Welcome to 297 Iverness Way A True Family Oasis in the Heart of BradfordThis beautifully upgraded 4-bedroom, 4-bathroom detached home checks every box for comfort, style, and functionality. Situated on a quiet street with no sidewalk and a double car garage, it offers ample parking and great curb appeal with a jewel stone walkway and interlock patio that set the tone for the elegance inside. Step through the front doors into a spacious, light-filled layout featuring hardwood floors throughout and an oversized kitchen thats a chefs dream complete with stainless steel appliances, quartz countertops, and plenty of storage. The open-concept flow makes entertaining a breeze, whether you're hosting inside or enjoying your backyard paradise with a salt water inground pool, perfect for summer gatherings. Upstairs, you'll find generously sized bedrooms, each with large double door closets, while the primary suite boasts a walk-in closet and a luxurious 5-piece ensuite with a soaker tub your own private retreat. The finished basement features laminate flooring and a full bathroom, offering the perfect space for a home gym, media room, or guest suite. This is more than just a houseit's a lifestyle upgrade. (id:59911)
RE/MAX Premier Inc.
382 Rannie Road
Newmarket, Ontario
Looking for more space, privacy, and a move-in ready home in a great location? This townhouse checks all the boxes. At 1,734 sq ft, this beautifully maintained carpet-free, all-brick townhouse is larger than most in the neighbourhood giving you the room you need to live, work, and relax in comfort. Sitting on a deep 22 x 120 ft lot, it backs onto a peaceful walking path, offering that extra bit of privacy and outdoor space buyers are always looking for. Inside, you'll love the bright, open layout and oversized rooms. The primary suite is a standout - spacious enough for a king bed and more, with a walk-in closet and a private ensuite featuring a soaker tub and separate shower. The other bedrooms are also generously sized, perfect for kids, guests, or a home office. Location matters, and this home is just minutes from shopping, the community sports centre, and public transit plus only a 12-minute drive to Hwy 404, making your commute easy and convenient. If you've been waiting for a freehold townhome with extra space, privacy, and all the right features this is the one! (id:59911)
Lander Realty Inc.

