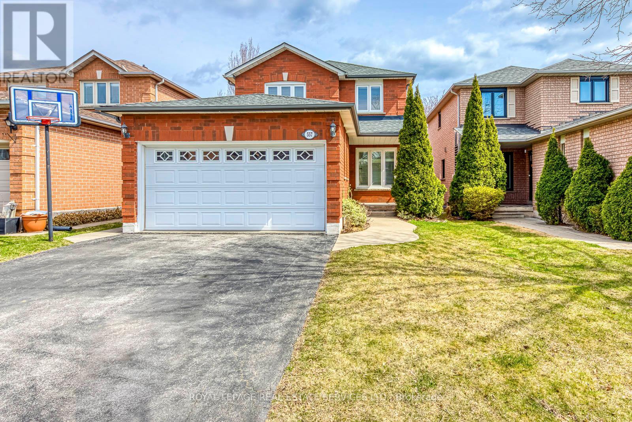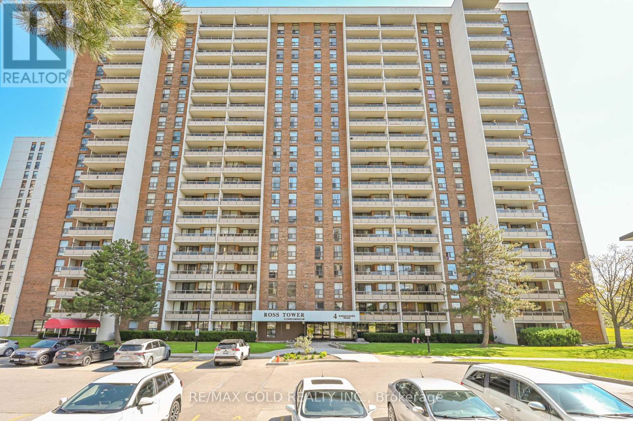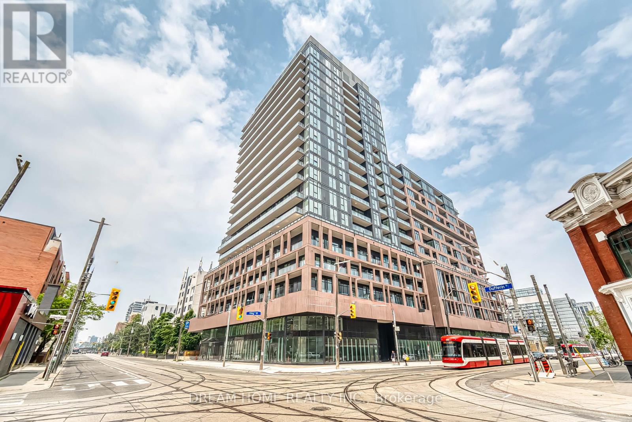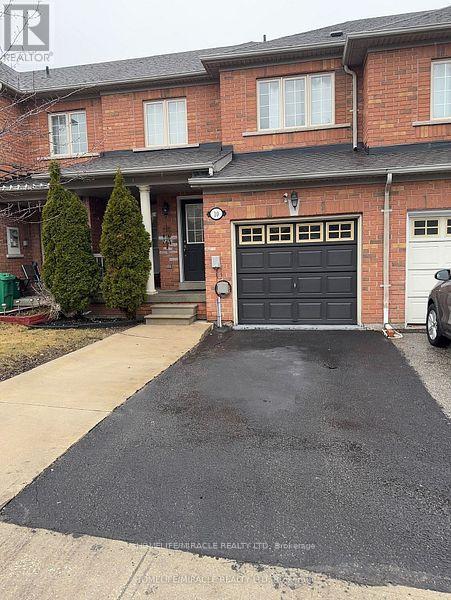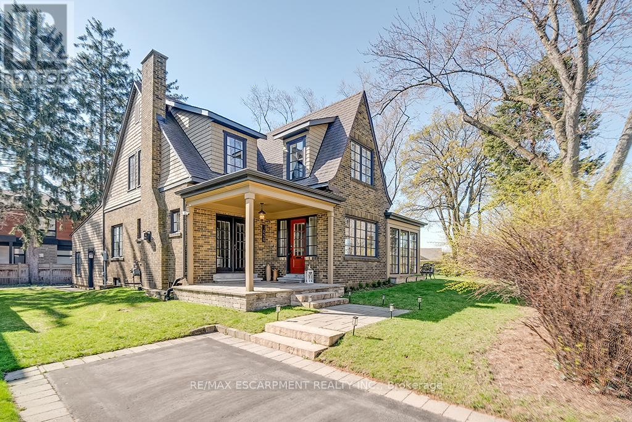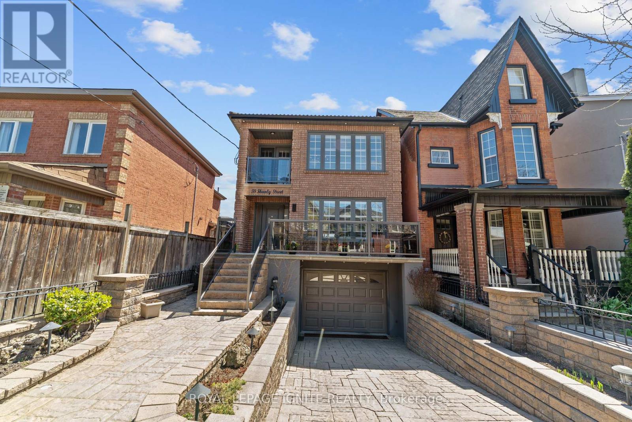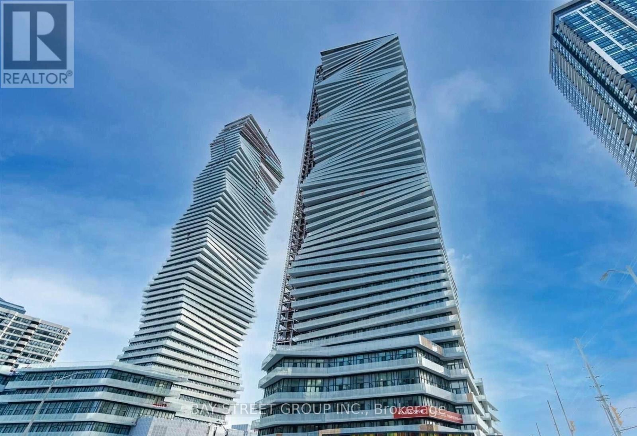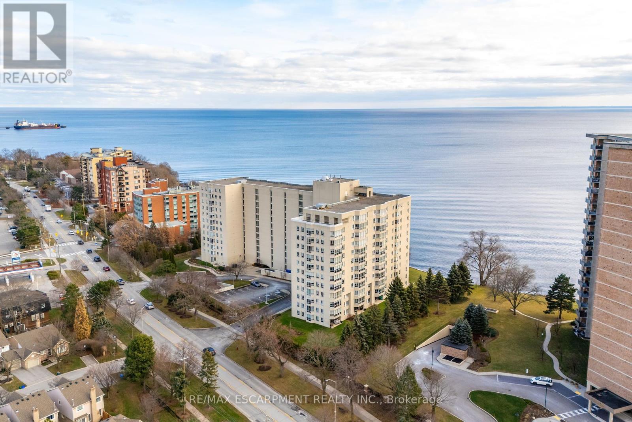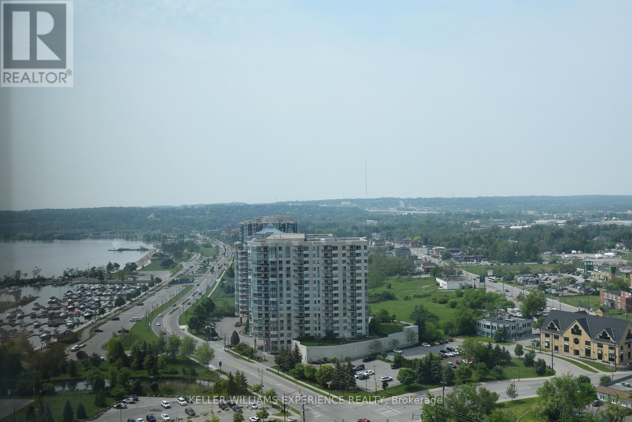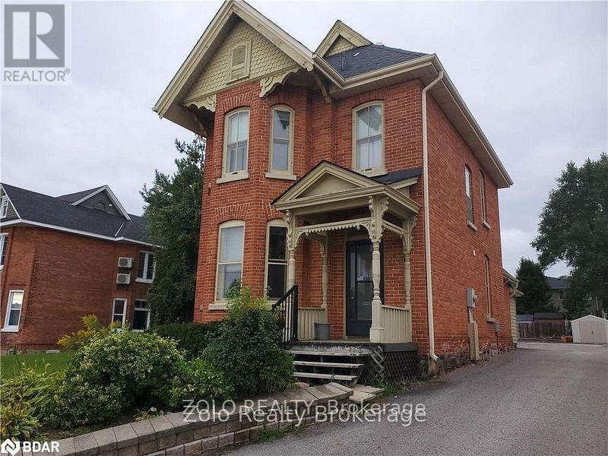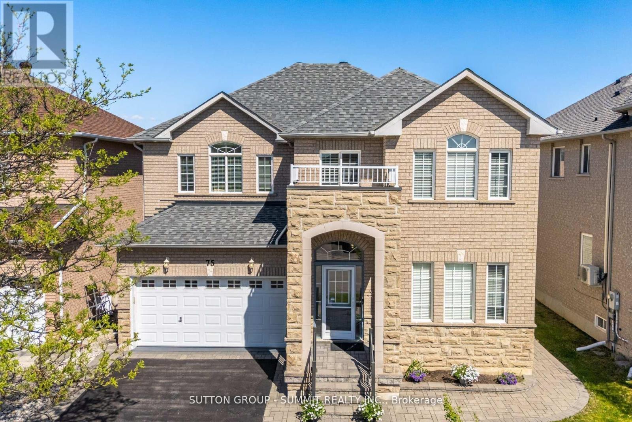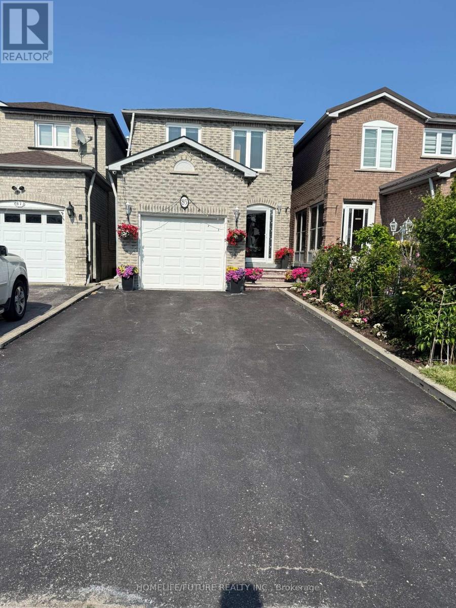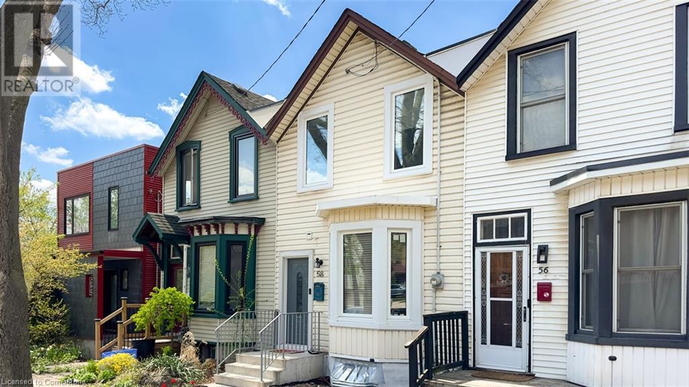4781 Crystal Rose Drive
Mississauga, Ontario
Welcome to This Stunning 4-bedroom Executive Residence Ideally Situated in one of Mississaugas most Highly Sought - After Neighbourhoods! * Beautifully Updated Two-Story Detached Home Offering Over 4,500 SQ. FT. of Professionally Finished Living Space ( MPAC above grade 3,041 SQ.FT plus finished basement) * Thoughtfully renovated with new bathrooms, fresh paint, smooth ceilings, pot lights and high quality Jatoba hardwood flooring throughout. The main floor offers high ceiling grant entrance with a masterpiece chandelier, comfort and function layout perfect for family living, featuring a spacious living room with hardwood flooring, a modern kitchen with stylish backsplash and high quality vinyl flooring, stainless steel appliances and looking out a backyard oasis. A newly updated bathroom, laundry room, and direct access to the double-car garage add to the convenience. Enjoy the versatility of a fully finished basement with a separate entrance and private kitchen, looking out windows, perfect for extended family or rental potential (Cash flow of basement rental close to $4,000 for 4 bedrooms + 4 bathrooms)* Two Sets laundries (Washers & Dryers) and Two Sets of Appliances. Ideally located close to parks, Hwy 403, the GO Station, and everyday amenities. A rare opportunity to own a move-in ready home in a vibrant and family-friendly community. (id:59911)
Highland Realty
557 Fothergill Boulevard
Burlington, Ontario
Welcome to 557 Fothergill Crescent, a charming red brick detached home ideally situated on the Burlington and Oakville border, just minutes from Lake Ontario. Featuring 3 bedrooms, 2.5 bathrooms, a double-car garage, and a finished basement, this well-designed home offers a functional layout with no wasted space. Move in and enjoy as-is, or personalize to suit your style. Located in a vibrant, family-friendly neighborhood with parks, shopping, and schools nearby, and offering easy access to the Appleby GO Station, public transit, and major highways. A rare opportunity to enjoy both traditional community living and modern convenience in a prime southeast Burlington location. (id:59911)
Royal LePage Real Estate Services Ltd.
1807 - 4 Kings Cross Road
Brampton, Ontario
2 Bedroom Condo for sale near Bramalea City Centre. Amazing Condo Apartment. (id:59911)
RE/MAX Gold Realty Inc.
618 - 285 Dufferin Street
Toronto, Ontario
Welcome to XO2 Condos, Bright and Modern 2 Bed 2 Bath Condo Unit Located at King St and Dufferin St. This south-facing unit boasts abundant natural light, open-concept living, contemporary finishes, and an open balcony with stunning lake views and Toronto skyline. Spacious primary bedroom with ensuite, second bedroom perfect for guests or office. Building amenities include 24-Hour Concierge, Residents Lounge, Game Zone, Golf Simulator, Think Tank, Private Dining Room, and Kids Playground. Steps to Exhibition GO Train Station, 504 Streetcar at doorstep. Close to Canadian Tire, Metro, CNE, and Gardiner Expressway. Enjoy vibrant Liberty Village with trendy shops, dining, and transit steps away. Ideal for professionals or small families seeking urban convenience and style. (id:59911)
Dream Home Realty Inc.
151 - 10 Brucewood Road
Brampton, Ontario
Three bedroom , three washroom townhome with single car garage with finished basement in excellent location! Two full washrooms and laundry at second floor. Door from the garage to access the backyard. Sliding door to the wooden deck in the backyard. Roughed in washroom in the basement. Clean, sunny, lovely and bright home! (id:59911)
Homelife/miracle Realty Ltd
1050 Mohawk Road
Burlington, Ontario
Beautifully upgraded character home in Aldershot's exclusive "Indian Point"! Just steps to downtown, the bay/lake, restaurants, shops, parks, highway access and the Burlington Golf & Country Club! Stunning custom kitchen with granite, coffered ceiling, stainless steel appliances, gas cooktop and a subway tile backsplash. Spacious family room with vaulted ceiling and a walkout to a large patio overlooking a tranquil outdoor setting. Living room with gas fireplace and large separate dining room with bay window and wainscoting opens to a charming sunroom with tray ceiling and walkout. The upper level features three bedrooms including two with stunning views of Burlington Bay and a primary bedroom with spa-inspired 5-piece ensuite and a separate dressing room! Hardwood floors, crown moulding, pot lighting and loads of natural light throughout! Main level laundry/mudroom with inside entry from a double garage with EV charger and two driveways with combined parking for at least 8 cars. 3+1 bedrooms and 2.5 bathrooms. (id:59911)
RE/MAX Escarpment Realty Inc.
59 Shanly Street
Toronto, Ontario
Location..Location Location. Discover charm and endless opportunities here at 59 Shanly Street. A perfect blend of character and modern convenience in one of Toronto's most desirable areas in a high-demand friendly neighbourhood. You will find everything here at your doorsteps, just minutes from bloor subway, ttc, bus stops and major transit lines, schools, parks, Dufferin Mall, banks, restaurants, boutiques, doctors, bakeries, and all other amenities plus so much more for your convenience. This prestigious and meticulously maintained home that blends style and charm with its abundance of natural light offers on the main floor open concept from a bright and inviting formal living and dining area, kitchen and family area that create an inviting space for gatherings with family and friends with a walk out sliding doors to a sitting area and a private landscaped backyard and deck ideal for BBs and relaxation. Main also features a 1x2 pc powder room. Upper floor features a 3 bedroom and a 2 full bathroom. Including a spacious Primary bedroom with a 1x4 pc bathroom ensuite with walk out to front balcony, either is for you to read a book or simply enjoying the fresh crisp mornings or late nights. The Lower level reveals a finish basement perfect rental extra income or extended family living. Includes a 1 bedroom, living room and kitchen with two private walk out either through yard or another entrance to front of the home with its private laundry area. PVC Windows, Hardwood floors, oak circular staircase, large entrance hallway, front and back entrance to high basement apartment, workshop shed built of concrete block-high efficiency furnace 5 years old, A/C 5 years old, knock down texture ceilings on main floor, smooth ceilings on upper floor. Located in the heart of Dovercourt-Wallace Emerson Junction friendly neighbourhood. You will not want to miss this one and the endless opportunities to live and play here! Thank you for showing! (id:59911)
Royal LePage Ignite Realty
312 - 760 Whitlock Avenue
Milton, Ontario
Thoughtfully designed 1+1 bedroom, 2-bath condo in Mattamy's premier Mile & Creek development where comfort, style, and function meet. Perfect for professionals, couples, or young families, this open-concept layout features 9ft ceilings, a sleek kitchen with quartz countertops, stainless steel appliances, and a versatile den ideal for a home office or guest space. Step outside to a rare, oversized private terrace with unobstructed views of protected greenspace your own peaceful retreat, perfect for entertaining or relaxing. Includes 1 parking space, 1 locker, and 1 year of complimentary Rogers high-speed internet. Enjoy modern building amenities including a fitness centre, rooftop terrace with BBQs, lounge, and more. All just moments from highways, the GO station, shopping, and scenic trails. Don't miss your chance to call one of Milton's most exciting new communities home. (id:59911)
Royal LePage Realty Plus
1329 Sweetbirch Court
Mississauga, Ontario
Welcome to this well maintained, ideally located 4+2 bedrooms, 4 bathrooms house situated in desirable Creditview area of Mississauga only minutes away from Erindale Go Train Station, Golden Square Centre, UofT Campus and major highways. Modern open-concept kitchen with a stainless steel appliances overlooking the open concept family room with a wooden fireplace and hardwood flooring throughout. Large master bedroom has walk-in closet and an ensuite bathroom. Professionally finished basement contains a large great room, separate laundry room, two bedrooms and could be easily converted into In-Law Suite. The house has an attached two-car garage, central vacuum cleaner, recently replaced roof (2025) and central air conditioner (2023). (id:59911)
Right At Home Realty
321 - 3900 Confederation Parkway E
Mississauga, Ontario
M City1 Multi Award Winning Luxury Condo At Prime Location In The Heart Of Mississauga!! 2 years old Spacious 1 Bedroom+Media 603 Sqft Condo + 203Sqft Wrap Around Terrace + 11Ft Ceilings. South East View And Very Bright And Lots Of Sunshine. One Of The Best Layouts, Podium Unit With Special Elevator Access. Close To Square One, Sheridan College , 401, 403, Qew, City Hall, Civic Centre, Library, Schools, Transit, Cinemas, Banks & All Other Amenities. (id:59911)
Bay Street Group Inc.
363 - 2481 Taunton Road
Oakville, Ontario
Fabulous Uptown Core Condo packed full of resort style amenities and modern luxury are exactly what you are looking for! This stunning & spacious one bedroom suite is over 600 square feet, features extra high ceilings, light coloured finishings and plenty of natural light. Move in ready as it is freshly painted throughout! Access to the balcony from the living room allows you to enjoy the gorgeous roof top gardens right outside your suite! Quartz countertops in kitchen along with stainless steel appliances are the perfect additions to the contemporary kitchen. This suite comes with a locker and underground parking space.You will enjoy access to the seasonal outdoor swimming pool, state of the art gym, yoga studio, kids room, saunas, pet wash room, party/meeting room, ping pong room, theatre, wine tasting room, recreation room. Fantastic location, bus is at your doorstep along with Walmart, Superstore, LCBO, and many other amenities just steps away! (id:59911)
RE/MAX Hallmark Chay Realty
911 - 5280 Lakeshore Road
Burlington, Ontario
Welcome to Unit 911 at 5280 Lakeshore Road, a beautiful waterfront corner unit condo! This bright and spacious home features 2 bedrooms, 2 bathrooms, and underground parking for one vehicle. The foyer features a large double closet and guides you to the breathtaking living room with soaring natural light and an electric fireplace. The sunroom is designed to showcase panoramic lake views through its exceptional windows, making it the perfect space to relax or entertain. Adjacent to the living room, the formal dining room is complete with a beautiful chandelier and elegant wainscoting. The galley-style kitchen offers ample cabinetry, tasteful tones, and a charming bay window that fills the space with light. The primary bedroom includes a double closet, a large south-facing window, and a private 3-piece ensuite. The spacious second bedroom also features a double closet and is conveniently located next to a 3-piece bathroom. Centrally located between the bedrooms is the laundry room with extra cabinetry and a linen closet. The incredible amenities include an outdoor pool, a tennis and pickleball court, barbecues, saunas, an exercise room, a party room, visitor parking, community groups, and more. Situated near grocery stores, waterfront parks and trails, great restaurants and shops, public transportation, the QEW, and only minutes to beautiful downtown Burlington. Rarely offered, you are bound to fall in love! (id:59911)
RE/MAX Escarpment Realty Inc.
Garden Suite - 261 Barrie Road
Orillia, Ontario
Bright And Spacious Self-Contained Unit With Ensuite Laundry. Oversized Bachelor That Easily Converts To 1 Bedroom Unit If Desired. Ac/Heat In Apt. Large Covered Porch And Backyard Available For Use! Walking Distance To All Amenities, Minutes To Lakehead University, Hospital, Couchiching Beach Park & Couchiching Golf & Country Club. Hwy 11, Hwy 12 & All Amenities And Much More. Pet friendly! Appliances Included. Tenant To Pay Hydro, Water, Tenant Ins. Students Welcome. Lease Terms Flexible! (id:59911)
Crescent Real Estate Inc.
1901 - 39 Mary Street
Barrie, Ontario
Luxurious 2-Bedroom + Den with Locker and 1 Parking Space and west facing balcony. 824 Sq' unit in the spectacular Debut Waterfront Residences! This premium unit offers a spacious open concept layout with modern design, 9-ft ceilings, floor-to-ceiling windows, and wide-plank laminate flooring. The gourmet kitchen features custom cabinetry, integrated appliances, a movable island and quartz countertops. Enjoy two elegant bathrooms including primary 3 pc ensuite with contemporary vanities, frameless glass showers and porcelain tile flooring. The versatile den is perfect for a home office or reading space. Building amenities will include an infinity plunge pool, fitness centre, yoga studio, entertainment spaces, a business centre, and concierge services. Steps from Lake Simcoe, enjoy waterfront trails, parks, and downtown conveniences with over 100 restaurants, shops and cultural attractions. Easy access to transit with Barrie Bus Terminal and Allandale GO Station nearby. Georgian College is just minutes away. Building is still under construction. Available for immediate occupancy. (id:59911)
Keller Williams Experience Realty
1 - 191 Nottawasaga Street
Orillia, Ontario
All units have their own services and are individually metered except for water use. Absolutely gorgeous & available immediately. Upper unit (2nd and 3rd (attic) floors) - 2 Bedrooms, kitchen with stainless steel appliances, 1 x 4-piece bathroom & in unit laundry. Completely renovated. 1 Parking Spaces. Exclusive use of front yard. Communal use of backyard. Rental application, References, letters of employment, credit check. Monthly rental amount PLUS gas, electricity and 40 percent of water use. Landlord responsible for grass cutting, Tenant responsible for snow removal. (id:59911)
Sutton Group Incentive Realty Inc.
164 Bradford Street
Barrie, Ontario
+++HIGH TRAFFIC LOCATION+++ Price Includes, 2 Furnished 2nd Floor Office Spaces, Stately Home With Character And Great Exposure, 5 Minute Walk To Downtown Barrie, 3 Minute Walk To Centennial Beach, Lease Includes Office Furniture, Utilities, WIFI, Shared Washroom, Parking, Limited Use Of Board Room, Kitchenette, A Great Place To Build Your Business. (id:59911)
Zolo Realty
113 Rugman Crescent
Springwater, Ontario
Located in Stonemanor Woods, this spectacular 4 bedroom, 4 bathroom is waiting for you to call it home. This home has over 3600 square feet of living space, a huge primary bedroom with a 5 piece ensuite that has a double sided fireplace! Every bedroom has a walk in closet. There is a den on the main floor that can be used as an office. The laundry room is on the upper floor for easy access....no stairs to climb to do your laundry. The huge triple car garage is perfect for all your "toys" with tons of parking in the drive way as well. The basement is a blank canvas with a roughed in bathroom and is awaiting your personal touches. This house is a little piece of heaven right in the beautiful municipality of Springwater with access to parks, hiking, biking and many outdoor activities. This is a great opportunity to own a beautiful home in Springwater. Your dream home awaits! Don't miss this GEM! (id:59911)
Exp Realty
202 - 306 Essa Road
Barrie, Ontario
***Must See*** Great Value at Under $470/sq ft. Stunning Bright And Spacious Corner Unit. 1,454 Sq Ft. Great Layout To Entertain. South Exposure. 9 Ft Ceilings. Beautiful Kitchen With Stainless Steel Appliances, Quartz Countertops, Under Cabinet Lighting. Spacious Bedrooms. Laminate Floors Throughout. Large Balcony To Enjoy In The Summer. 11,000 Sqft Roof Top Patio Overlooking The City. Easy Access To Hwy 400 (1 Minute). Close To Shopping, Parks, Downtown Barrie, Lake Simcoe, Go Train & More. Pets Allowed. Two Parking Spots (1 Underground, 1 Surface Conveniently Located By The Entrance). Large Locker Behind The Underground Parking Spot. Stainless Steel Appliances. Washer/Dryer. Water Softener In Whole Building. Water Purification In Kitchen. (id:59911)
International Realty Firm
84 Betony Drive
Richmond Hill, Ontario
Discover this meticulously maintained 4-bedroom ,4 Bath ,2 story executive-style link an east-facing orientation home with Approximately 2800 sq ft of living space.abundant of natural light situated on a tranquil area in the sought-after Oak Ridges community of Richmond Hill, With no shared walls-attached only at the garage-this residence offers the perfect blend of privacy and elegance. The grand double-door entry leads to an open-concept main floor featuring 9-foot ceilings, a spacious family room with a gas fireplace, a formal dining area, and an upgraded eat-in kitchen with granite countertops & granite Back splash with new stainless steel appliances & Specious Breakfast area, W/O to The interlock patio with mature landscaping. Throughout the home, you'll find hardwood flooring ,pot lights,Solid oak staircases, adding a touch of craftsmanship. The large master suite includes a walk-in closet and a spa-like ensuite with a soaker tub and separate glass-enclosed shower. Three additional generously sized bedrooms, each with large windows and California shutters, offer comfort and tranquility. 2nd floor Laundry Room with New S/S washer & Dryer, The professionally finished basement features a vast recreation room, an additional bedroom, and a full bath-ideal for guests, fitness enthusiasts, or as a private retreat. Outside, the beautifully landscaped backyard provides a serene environment for outdoor enjoyment and relaxation. Situated within walking distance to top-rated -Public & Catholic Schools, King City Secondary School, and French immersion programs-this home is perfect for families. Nearby parks, trails, and recreational facilities further enhance the area's appeal.close to All amenities & shopping, Transit, Go station, This exceptional home offers a rare combination of sophistication, comfort, and convenience. Don't miss the opportunity to make it yours! (id:59911)
RE/MAX Real Estate Centre Inc.
3303 - 1000 Portage Parkway
Vaughan, Ontario
TC4 Is Your Home in the Sky at the Center of it All! Maintenance Free Living at its Best! This Luxurious 2 Bedrooms, 2 Bathrooms, 1 Parking, 1 Locker, Corner Unit Features Floor-to-Ceiling Windows. Beautiful High End Finishes, Top of-the-line Built in Appliances, 9 ft Ceilings, Large Balcony with an Abundance of Natural Light. Within the Vaughan Metropolitan Centre, Central to Everything!! 24 hrs, 7 Days a Week Concierge, Security Coded Access Fobs, Bell Fiber Hi-Speed Internet, Guest Suites, Tesla Car Share, State-Of-The-Art Amenities, Gym, Indoor Track, Cardio Zone, Yoga Studio, Squash Court, Roof-Top Pool With Deck. Central To Everything, Smart Centre Places, Quick Access To New Subway Station, Steps To TTC, ZUM, Viva Or TRT Buses At Your Door Steps! Close To Major Highways - Get To Downtown T.O. In 30 Mins. ,20 Mins. to Airport. Luxury Living At Its Best With Restaurants, Shopping, Nightlife, YMCA, All Within Steps Of A 9 Acre Park! Live, Work, Play In Vaughan! (id:59911)
RE/MAX Premier Inc.
75 Huntingfield Street
Vaughan, Ontario
Welcome to 75 Huntingfield St. a Spacious and Well Maintained 4 bedroom Detached Home, Perfect for a Growing Family! Located in the Dufferin Hills Community, Steps to Schools, Rec centre, Parks, Shopping, services, daycares, Rutherford GO Transit and Quick Access to 407.This Gem Features 9' Ceiling, a Functional Layout with Combined Living/Dining Rooms, Main Floor Family Room & Laundry Room with Access to 2-Car Garage. Bright Eat-In Kitchen with a Walk-Out to fully interlocked Stone & Fenced Backyard! The 2nd Floor Features a Massive Primary Bedroom with Walk-In Closet and 5-pc Ensuite, plus 3 good sized Additional Bedrooms and a separate room for Den/office. Freshly painted in modern colours with brand new pot lights and light fixtures on the main floor. Unspoiled basement ready for your personal touch! Roof shingles, A/C and Furnace were replaced in 2018! (id:59911)
Sutton Group - Summit Realty Inc.
85 Stather Crescent
Markham, Ontario
Absolutely Stunning Gorgeous Detached Home in Milliken Mills Neighbourhood, Full Brick, Open Concept Ground Floor Layout, Quality Laminate Flooring and Marble Throughout The Main Floor, Staircase And Upstairs Hallway. Marble In Ground Floor Washroom And Full Upstairs Washrooms, Kitchen Upgrades With A Lot Of Cabinet Storage Space, Marble Top, Zebra Blinds, New Light Fixture with Strobe Light Features In Living Room, 4 Cars Parking Driveway. Fully Finished Basement With Separate Entrance, Walking Distance From High Ranking Schools, Public Transport, And Shopping. New Windows Were Put in 2017, Roof Was Replaced In 2023, and New Furnace Was Installed in 2025. (id:59911)
Homelife/future Realty Inc.
3198 New Street
Burlington, Ontario
A Rare Opportunity in Burlington’s Coveted Roseland Community. Welcome to this exceptional 4-bedroom, 3.5-bathroom custom-built home, ideally situated in the prestigious Tuck/Nelson school district—one of Burlington’s most desirable family-friendly neighbourhoods. Just 10 years young, this move-in-ready gem offers over 3,800 sq. ft. of beautifully finished living space designed for today’s modern lifestyle. Step inside to find 9-foot ceilings on the main level, adding volume and elegance to the bright, open-concept layout. Rich hardwood floors and a chef’s kitchen with premium finishes create an inviting space perfect for everyday living and entertaining alike. Upstairs, you'll find 4 generously sized bedrooms and 3 full bathrooms, including two private ensuites and a convenient Jack-and-Jill bath—ideal for growing families. An upstairs laundry room adds ease and functionality that's hard to find in this area. The fully finished basement with 8-foot ceilings offers flexible space for a home office, rec room, gym, or guest suite—endless possibilities to fit your lifestyle. Outside, the newly fenced backyard provides the perfect setting for outdoor dining, play, or relaxation. Located just steps to parks, top-tier schools, and close to amenities and highway access, this home seamlessly combines luxury, comfort, and convenience. Homes of this calibre in Roseland are exceptionally rare—this is your chance to make it yours. (id:59911)
Keller Williams Edge Realty
58 Margaret Street
Hamilton, Ontario
Imagine stepping into a home where every detail has been carefully considered. It's a meticulously renovated 3+1 bedroom sanctuary. Located in a prime Hamilton location, this turnkey property offers the perfect blend of comfort, style, and investment potential. Completely transformed in '22, this home boasts a comprehensive renovation showcasing superior craftsmanship and quality materials. You'll be captivated by the luxurious vinyl flooring flowing seamlessly throughout the entire space. Energy efficiency with Eco Choice triple-glazed windows. Comfort is guaranteed year-round with a recently installed Lennox furnace, automatic humidifier & A/C system, in March '22 and backed by a 10-year parts warranty. The heart of the home, the kitchen, has been modernized with sleek design and features a convenient water filter faucet system. Two fully renovated bathrooms offer a spa-like experience, complete with contemporary fixtures and finishes. Enjoy the ambiance created by LED pot lights in every room, complemented by above grade new plumbing and ESA-certified wiring. While all new doors, baseboards, and trim add the finishing touches to this carpet-free haven. The walk-out basement is ideal for an in-law suite or multi-generational living. A rear two-car driveway provides convenient parking. The fully fenced yard offers privacy and security for your family and pets. Just minutes from trendy & vibrant Locke Street, Westdale Village. Its proximity to McMaster University & Hospital, Columbia College and the highly-regarded Westdale High School makes it perfect for families and students alike. Commuting is a breeze with easy access to the 403, future Hamilton LRT, and both West Harbour GO and Hamilton downtown train stations, while transit and a GO bus stop are literally steps away. Its prime location and desirable features make it incredibly easy to rent to students, offering a lucrative income opportunity. Don't miss this chance to own a meticulously renovated property! (id:59911)
RE/MAX Escarpment Realty Inc.

