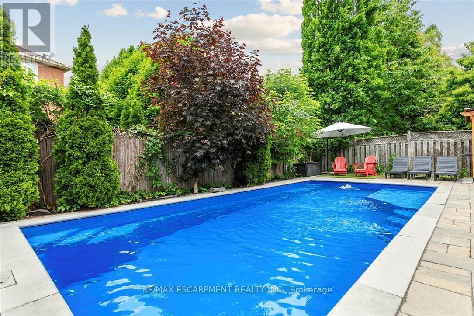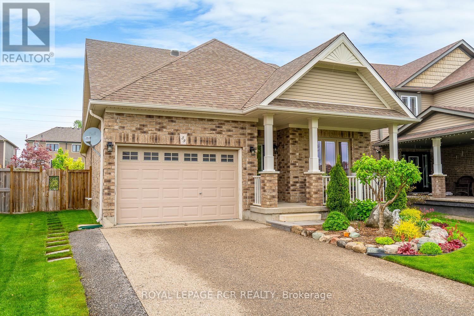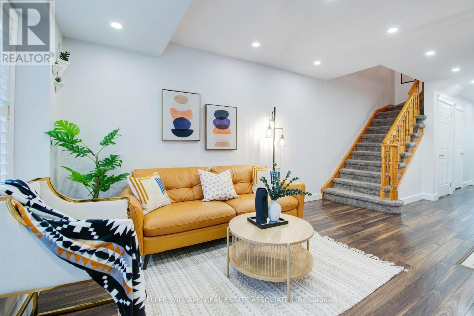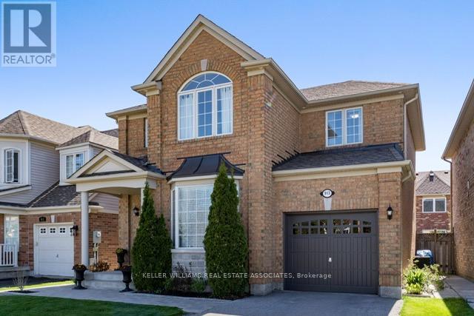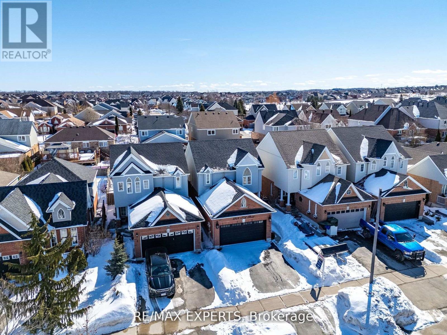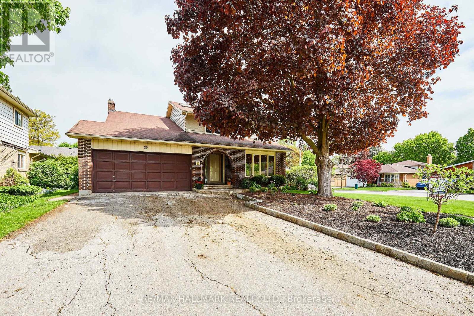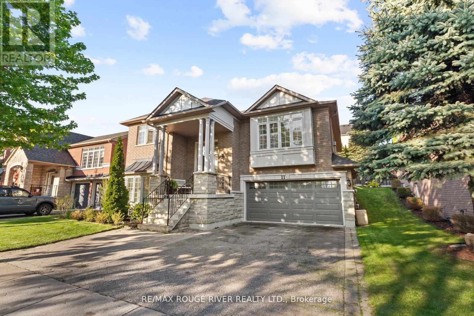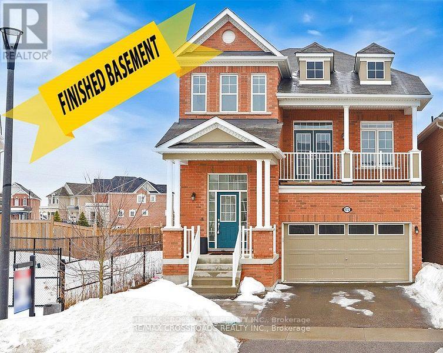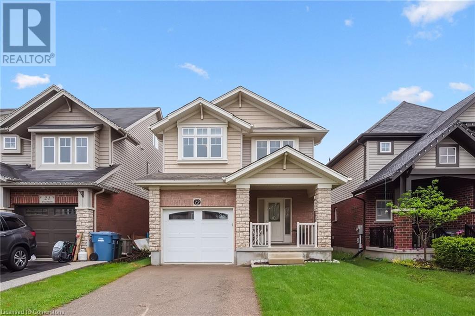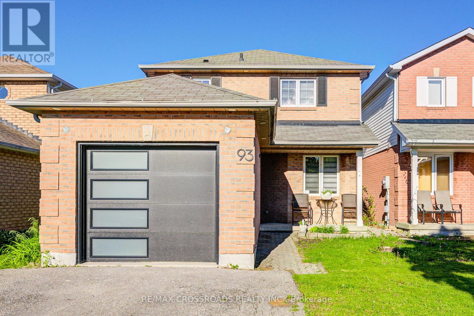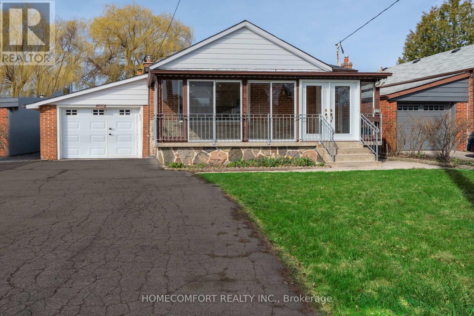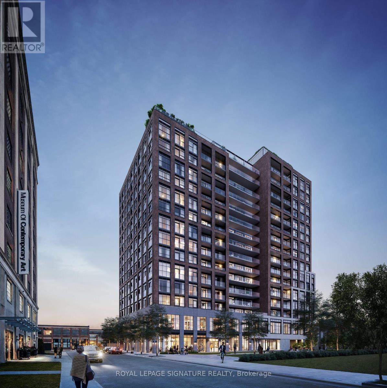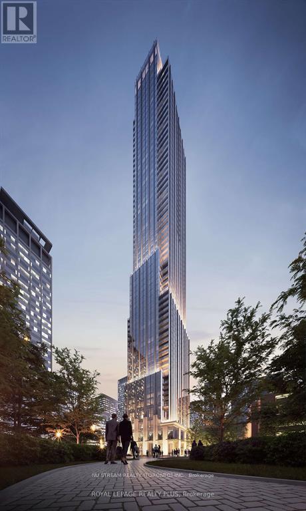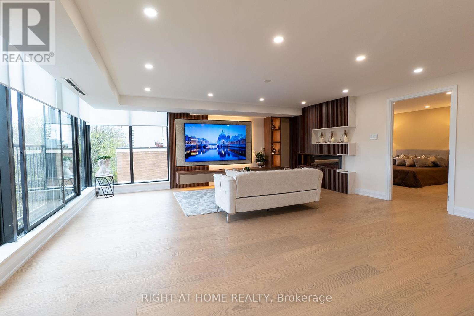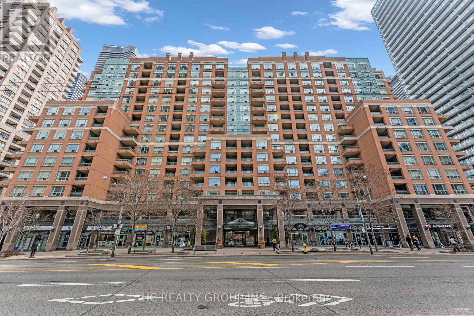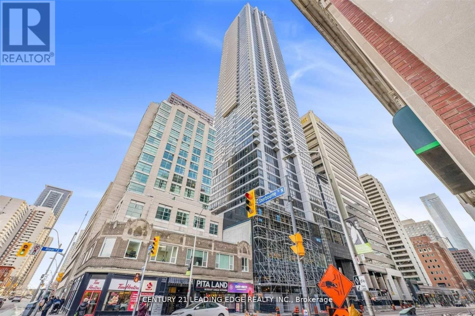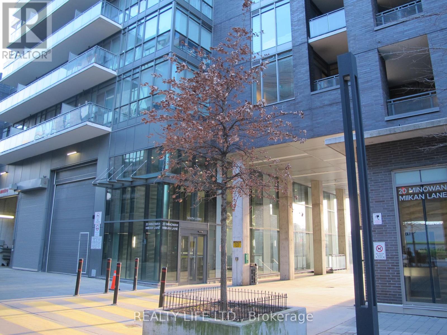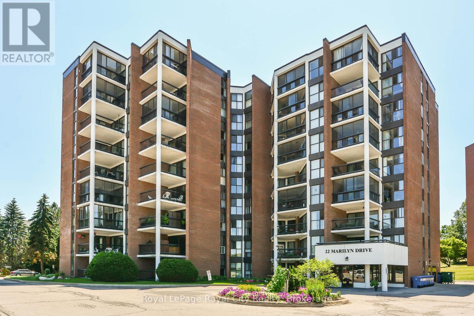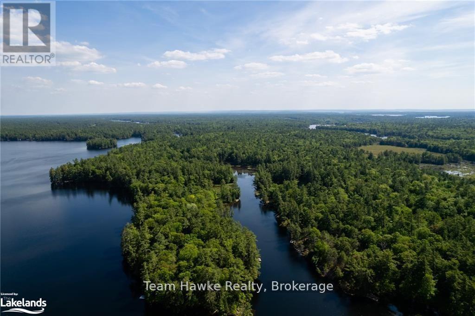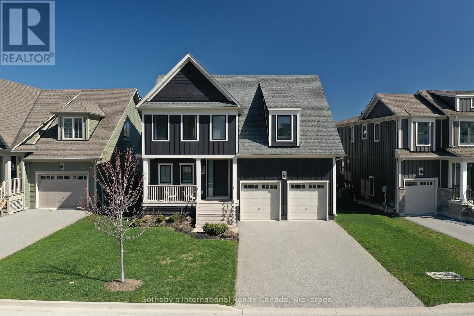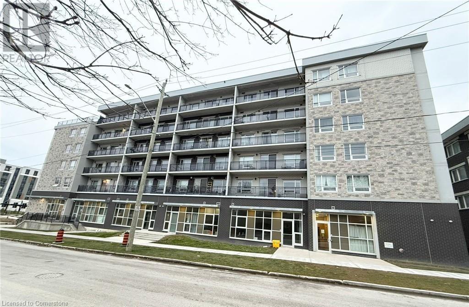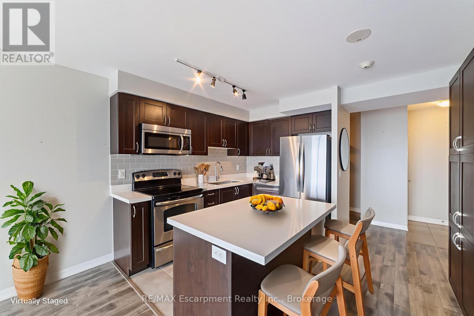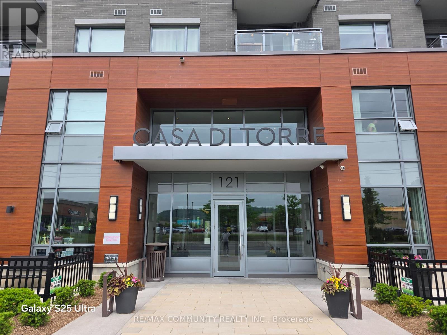2143 Brays Lane
Oakville, Ontario
**Stunning Glen Abbey Home - A Family Oasis Awaits!** Welcome to your dream home nestled in the prestigious community of Glen Abbey! Just a skip away from the lush Lantry Park & a stone's throw from the scenic 14 Miles Creek & Glen Abbey Trails, this remarkable 5-bedroom, 5-bathroom residence is one of the largest models in the area, offering an unparalleled living experience. As you step through the impressive two-storey entrance, you're greeted by floor-to-ceiling windows that fill the space with natural light, and a grand curved staircase that invites you in. The family room, adorned with the charm of a wood-burning fireplace, overlooks the beautifully landscaped backyard, creating a cozy retreat for family gatherings. The main level boasts elegant wood floors and ceramic tiles, along with a dedicated office space and a dining room designed for entertaining guests. A spacious mudroom with custom cabinetry offers convenience as it leads to the garage and a side door. The well-designed kitchen features state-of-the-art appliances, including a gas stove. Inspiring any chef is the large window that provides a picturesque view of the private backyard oasis! Step outside to discover the stunning pool, installed in 2015, a relaxing hot tub, a newly built gazebo, perfect for entertaining and hosting outdoor Family gatherings. Upstairs, the primary suite is a true retreat, featuring a newly renovated ensuite bathroom and his-and-hers walk-in closets. A special second ensuite bathroom, also newly renovated, provides additional comfort and privacy for family or guests. Fresh paint throughout most of the bright upper floor enhances the home's inviting atmosphere. The fully finished basement is an entertainer's paradise, complete with a large exercise room for your fitness routine, a large but cozy movie-watching area, a stylish bar for entertaining friends, and a game room with a pool table. Coupled with ample finished storage space, this home is perfect for all your needs. (id:59911)
RE/MAX Escarpment Realty Inc.
16 Nautical Lane
Toronto, Ontario
Water View!! Rarely available!! Welcome to this Exclusive opportunity to own this Hidden Gem. An intimate set of only 8 units in an Executive Gated Community with water views and a walkability score of 83; blending refined living with a vibrant city lifestyle. This unit has been renovated to your comfort with top quality finishes through-out. Hardwood floors, Anderson Door systems on main floor, Furnace, AC, HWT, Roof, Insulation, Cabinetry, Murphy Bed, Blinds, Pot Lights, Closet organizers. Amazing square footage with a floor plan that is both warm and functional . Enjoy entertaining both indoors and outdoors with an open concept floor plan that easily accommodates a few or many guests. If you decide to go out for dinner there are many excellent restaurants within walking distance. Lake views from many rooms. Upgrades include: Roof and insulation (2020), Furnace (2020), A/C (2020), HWT (2021), Hardwood floors, stairs, Vinyl (Lower) 2020, Electrical, Pot lights (2020), Bathroom (2021), Paint, Wallpaper (2021), Closet organizers (2021), Main Floor Door Systems, and Front Door (2023/24), This home offers the perfect balance of contemporary luxury and urban lifestyle, all in one of Toronto's most connected and upcoming communities. (id:59911)
Sutton Group Elite Realty Inc.
39 Dinnick Crescent
Orangeville, Ontario
Welcome to this gorgeous bungalow with walkout basement located on an oversized premium pie shaped lot. This modified and extended "Black Ash" model offers beautiful custom upgrades thru-out the entire home and property. The main floor has 9ft ceilings, high profile baseboards, crown molding and beautiful hardwood flooring. The upgraded kitchen was extended by 4' and features quartz counters, backsplash, stainless steel appliances, under cabinet lighting, solar tube lighting, valance molding, pantry cupboard, dining area and separate large formal living room. Spacious bedroom sizes and master bedroom with a walk-in closet and 5pc ensuite including a large vanity with his and her sinks. The walk-out lower level has a huge family room with 3pc bathroom, walk-in shower and heated flooring. Loads of storage space and room for an additional bedroom if needed plus a walk out to the absolutely beautiful yard boasting a 2-tiered cedar deck, pergola, patio, meticulously manicured and maintained lawn, stone walkways and lush gardens all across a 72 ft span. It's truly a beautiful and tranquil space. Added conveniences include a main floor laundry room, entrance from home to garage and a separate side entrance down to the lower level or up to the main level for a fantastic in-law potential. Desirable west end location close to shopping, dining and amenities. (id:59911)
Royal LePage Rcr Realty
901 - 3900 Confederation Parkway
Mississauga, Ontario
Welcome to this sun-filled gorgeous suite at the award-winning M City in the heart of Mississauga. This unit features 2 bedroom, 1 bathroom with stunning east-facing views of the CN Tower and Lake Ontario! Bright and functional layout with 667 sqft of interior living space and 140 sqft of balcony. Both bedrooms have large windows & closets. The desirable split bedroom layout is a bonus. Lots of $$ upgrades incl. window coverings throughout, upgraded floor tiles in the bathroom, etc. Open concept design with floor-to-ceiling windows that bring in abundant natural light. Modern kitchen with sleek finishes and contemporary bathroom. Unit features 9ft ceilings, laminate flooring throughout, and beautiful morning sun exposure overlooking the city center. Enjoy the convenience of an ensuite laundry, 1 underground parking spot and Rogers bulk internet service available. Enjoy resort-style amenities including 24-hour security, a state of the art fitness centre, kids play zone, sauna, skating rink, rooftop terrace and an outdoor swimming pool. Steps to Square One Mall, YMCA, community center, Celebration Square, Sheridan College, theatres, restaurants, library, Living Arts Centre, and UTM! Convenient access to U of T Mississauga, GO Transit, Highway 403, 401, and QEW. Don't miss this amazing opportunity for luxury urban living in a prime location! Whether you are a first-time buyer or investor, this unit checks all the boxes. Vacant unit, easy to show. **SELLER MOTIVATED**. Book your showings today. Click Multimedia button for virtual tour. (id:59911)
Homelife Landmark Realty Inc.
503 - 4675 Metcalfe Avenue
Mississauga, Ontario
Experience refined metropolitan living in this elevated two-bedroom, two-bathroom unit, which has seen very light use. Enjoy tranquil southeast views and entertain guests effortlessly in the open layout. Unwind on your private balcony, and benefit from conveniences such as a smart lock on the main door, Rogers high-speed internet, as well as water and window blinds included. The unit also features a spacious parking spot and additional storage for your convenience. Take advantage of top-notch amenities, including a gym, fitness facilities, BBQ area, outdoor pool, party room, theatre room, and 24/7 concierge service. Conveniently located near grocery stores, Erin Mills Town Centre, and Credit Valley Hospital, you can fully embrace city life surrounded by various amenities. This unit is available for lease as either unfurnished, at the listing price, or fully furnished for a monthly rate of $3,100. If interested, photos can be provided. The Real Estate professional is related to the Landlords/Owners (id:59911)
Zolo Realty
335 - 1787 St Clair Avenue W
Toronto, Ontario
Welcome to this spacious suite in Scout, a contemporary community located on West St. Clair West. This unit features two bedrooms in addition to a spacious den. Inside, you'll find over 840 square feet of living space enhanced by upgraded vinyl flooring throughout. The suite is also equipped with stainless steel appliances and the convenience of in-suite laundry. Step outside onto your quiet, south-facing balcony, which offers a pleasant view of the neighbourhood. For added convenience, an Electric Vehicle (EV) charger has been installed in the parking space, and a locker is also included.The location is truly exceptional, with the TTC right outside your door. You can easily walk to the Stockyards, the Junction, and the West Toronto Railpath. Commuting is a breeze with quick access to major highways, and the future SmartTrack station will be just steps away, further enhancing connectivity. Building amenities include gym, games room, family and kids room, dining room and lounge, pet washing station, rooftop terrace, courtyard BBQs, 24hr Concierge, Bluebox smart locker delivery system. (id:59911)
Royal LePage Real Estate Services Ltd.
3095 Neyagawa Boulevard
Oakville, Ontario
Luxury Executive 2-Storey Freehold Rose haven Townhome In 'The Preserve' Woodland Trails Community in move-in ready condition. Boasting 9-foot ceilings on the main floor and in the primary bedroom, this home is exceptionally well maintained .The main floor features a combined living and dining area with hardwood flooring, wainscoting, and Crown moulding. The open-concept kitchen boasts quartz countertops, a Centre island, and stainless steel appliances, complemented by a breakfast area Notable Interior features include Hardwood floors throughout main floor, California Shutters(2024), Quartz Counter tops(2024), Pot lights(2024), Stainless Steel Appliances(2024)Washer Dryer(2024) and a Cozy Fire Place. Additional highlights include a heated floor in the covered Hallway Sun Room with direct access to the double-car garage, and a patio perfect for outdoor entertainment. Perfectly situated within walking distance to shopping plazas, schools, the Oakville Sports Centre, and scenic trails. Oakville Hospital and major highways are just minutes away, making daily commuting and errands a breeze. This home offers unparalleled convenience for daily living ,commuting and is ideal for families seeking a move-in-ready home with modern upgrades and a prime location in Oakville." VIRTUAL TOUR" (id:59911)
Homelife Superstars Real Estate Limited
3956 Deepwood Heights
Mississauga, Ontario
**Excellent Location! Walking Distance to Schools and Parks!**Welcome To 3956 Deepwood Height, A Stunning 3+1Bedroom, 4 Bathroom Detached Home Nestled In Churchill Meadows With Hardwood Floors On Both The Main And Second Floors - No Carpet anywhere! 1,865 Square Feet With A Porch, Plus A Finished Basement With Tons Of Pot Lights Throughout The Whole House. Step Into A Welcoming Foyer That Flows Into A Cozy Living Room with A Formal Dinning Area. The South Facing Sun Filled Kitchen Features Stainless Steel Appliances, Combined With A Breakfast Area And Walk Out To Backyard, This Open Concept Is Perfect For Hosting! A Professional Finished Basement Built With A Fireplace And A Bedroom For A Family Who Loves To Enjoy Life With A Movie Theatre Or Gym Room. A Bedroom In The Basement Can Also Turn As A Playroom For Kids. Brand New AC (2024). The Open-Concept Layout Offers Sun-Filled Combined Living And Dining Areas, A Spacious Family Room With A Gas Fireplace, And A Family-Sized Kitchen With Granite Countertops And A Backsplash With Built-In Desk. Each Bedroom Is Generously Sized, Amazing Large Primary Bedroom With A Custom Walk-In Closet And Sliding Door, And 4 Pc Ensuite Bathroom With Large Window. An Oak Staircase, Programmable Thermostat. Window Seat In Master And Family Rooms. The Property Also Boasts An Interlocked Driveway With Side-By-Side Parking, Exterior Pot Lights, And A Garage Flush With The House (No "Snout" Garage). Sunlight Streams Through The Home All Day, With Morning Sun In The Back And Afternoon Light In The Front. Fantastic Location: Quiet Street Just A Short Walk To Park, This Home Is Within Walking Distance to Ruth Thompson Middle School, McKinnon Elementary School, Stephen Lewis High School, Joan of Arc, And Lullaboo Daycare. Minutes To HWY 403 and 407, Erin Mills Town Centre, And The Churchill Meadows Community Centre And Library. A Beautiful Home In A Wonderful Area Of Mississauga For A Growing Family, Close To All Amenities! A Must-See! (id:59911)
Bay Street Integrity Realty Inc.
41 Glenmore Crescent
Brampton, Ontario
Stunning 4+1 bedroom semi-detached home featuring no carpet anywhere. The property includes a one-bedroom basement suite with a separate entrance. This home has been beautifully renovated with numerous upgrades, including fresh paint, new flooring, modern pot lights, and a brand-new kitchen outfitted with a stainless steel stove (brand new), stainless steel dishwasher(brand-new), a stainless steel fridge, washer, and dryer, along with new vanities throughout. The main floor boasts an open-concept living and dining area, a spacious eat-in kitchen, and elegant crown moulding. The large backyard sits on an extra-deep lot, providing plenty of outdoor space for relaxation or entertaining. Conveniently located within walking distance to Bramalea City Centre and close to a variety of amenities. (id:59911)
Save Max Bulls Realty
41 Dominion Gardens Drive
Halton Hills, Ontario
Step into refined living in this exquisite, move-in-ready townhouse nestled in the heart of the welcoming Dominion Gardens neighborhood. Freshly painted and thoughtfully updated, the bright, open-concept main floor dazzles with sleek stainless steel appliances, contemporary LED pot lights, and stylish modern fixtures. Elevated by timeless Craftsman-style trim, baseboards, and crown moulding, every detail exudes sophistication and warmth. This Home is fully upgraded with high end SS appliances, energy saving Heat Pump & Furnace (2024). Perfectly positioned directly across from the scenic Dominion Gardens Park, this home offers unparalleled access to a family-friendly oasis featuring a splash pad, sprawling green spaces, a tranquil pond, and paved walking trails. Just a leisurely 10-minute stroll to the GO Train and a 20-minute walk to the enchanting downtown Georgetown, with its charming shops and eateries, convenience meets community in this serene setting. Situated on a peaceful street with delightful neighbors, this townhouse is more than a home, its a lifestyle. Move in and let your story unfold. (id:59911)
Keller Williams Real Estate Associates
913 Bennett Boulevard
Milton, Ontario
The Moment You Set Foot On The Property at 913 Bennett Blvd. It Becomes Very Clear Just How Truly Well Cared For This Home Is. From The Gentle Glow of the Exterior Potlights, Manicured Lawn, Newer Stone Walkways & Stone Facade Bay Window(2023),These Detail Sets the Tone For The Rest of the Home. The Copious Updates & Upgrades Over the Last Few Years Shine Thru. There is No Denying Great Expense & Detail Has Been Keenly Spent Here. Carpet Free w/ Stunning Hardwood or Tile, Throughout All Main Living Areas & Bedrooms. The Updated Chefs Kitchen(2018) is Timeless in White with Sharp Contrasting Stone Waterfall Counter, White Tile Floor & S.S.Appliances. New Patio Door Slider(2021) Help Flood the Back of the Home With Lots of Natural Light. Soaring 9 Foot Smooth Ceilings Through-out The Whole Main and 2nd Floor Hallways w/ LED Potlights & Crown Molding. The Solid Hardwood & Wrought Iron Staircase Give the Home a Great Flow, Upscale & Airy Feel. Walk Out to the Stone Patio With Fenced & Manicured Yard that Awaits Those 3 Season Get Togethers With Family, Friends & Neighbours. Cascading to 2nd Floor Where You Will Find, Just LikeThe Main Floor, with Modern Updated Moldings, Smooth Ceilings & Potlights, 4 Ample Bedrooms, Open Hall Plan, 2 Full Bathrooms, and Laundry Room. The Primary Suite located at the Back of the House is Private w/Ensuite, Separate Shower, Soaker Tub & W/I Closet To Complete the Package. If You Find Yourself Needing Some Extra Space Or a Retreat For The Kids Or Yourself, Then Head to the Finished Basement where a Lrg Rec. Room & Finished Space Has Smooth Ceilings, WorryFree Laminate Floors Ample Storage, A Fully Positioned Rough-In 4th Bathroom is ready. Dry, Clean & Tidy. A Hard Time Will Be Had Taking Any Issue With How Beautiful, Clean, & Well Put Together This Home Is. Additionally The Roof Shingles Were Replaced in 2021 w/ Lifetime Shingle/15 Yr Labour Warranty. Furnace(2022), A/C.Welcome to Your New Home. Virtually Maintenance Free,Worry Free. (id:59911)
Keller Williams Real Estate Associates
77 Commodore Drive
Brampton, Ontario
Welcome to this beautiful Semi in the prestigious Credit Valley neighbourhood that feels like a detached home. 1914 sq ft above ground living space (excluding basement). Freshly painted. Separate Family and Living, Potlights, Fully upgraded kitchen with Quartz Countertop and S/S appliances, Backsplash, Hardwood on main, No carpet in the house, California shutters throughout, 4 big size bedrooms. Primary bedroom features walk in closet with custom organizers, 5 pc ensuite with a soaker tub and standing shower. 2 other bedrooms have closet organizers. Upstairs laundry saves you from the efforts of carrying clothing up and down. Electric car charger. New Furnace (2024). Feels like home. The well kept backyard is great for entertaining, with the evening sun in full glory for those summer barbecues. Extended driveway means you can easily park 2 cars outside. Located on a quiet part of the street. Vacant Legal 1 bedroom basement with separate side entry (never lived in). Potential rental income of $1900. The neighbourhood is unmatched in prestige, with easy access to transport, parks, recreation centres, Walmart and Home Depot, and a quick 7 min drive to Mount Pleasant Go. This home is not to be missed. (id:59911)
Exit Realty Apex
91 Irwin Drive
Barrie, Ontario
Excellent North West Area Of Barrie, All Brick Raised Bungalow With Separate Entrance To Basement In-Law Suite, Potential For Extra Income Or Extended Family, 2 Walkouts To Covered Deck & Private Rear Yard, Spacious Garden Area For all Your Perennials & Vegetables, Spacious Foyer With Skylight, Primary Bedroom Includes Semi Ensuite & Walkout To Covered Rear Deck, Eat In Kitchen With Walkout To Covered Rear Deck, Living Room Dining Room Combined, Private Fenced Rear Yard With 2 Garden Sheds 1 With Hydro, Easy Access To All Amenities and 400 Highway North and South. Excellent Oportunity for First Time Buyers Or Down Sizing. Please NOTE The Covered Rear Deck Has Panels That Can Be Installed For The Winter & Removed In The Spring. (id:59911)
Royal LePage First Contact Realty
1111 Kell Street
Innisfil, Ontario
Welcome To The Home You've Been Waiting For! This Home Is The First Time Home Buyers Dream! Filled With Endless Possibilities $ Its Close Proximity To Lake Simcoe and a Variety of Trails, It Gives You The Opportunity to Embrace Nature & Enjoy the Outdoors With Your Family! This Home Features 3 Well Sized Bedrooms, 3 Bathrooms, A Newly Finished Basement with a New 3 Piece Bathroom, Quartz Countertops, And A Large Fenced Backyard Space To Host Those Great Summer BBQ's You've Been Waiting For! ** This is a linked property.** (id:59911)
RE/MAX Experts
4515 - 1000 Portage Parkway
Vaughan, Ontario
A beautiful junior one-bedroom apartment in TC4 that was just built. It has laminate floors and huge, bright windows that let in a lot of natural light. Modern stainless steel equipment are installed in the kitchen. Not far from HWY 7, 407, and 400, the location is really convenient. There are walking choices for public transportation. Furthermore, well-known sites like Vaughan Mills and Canada's Wonderland are just a short drive away. Tenants are required to follow the rules and regulations of the condominium. (id:59911)
Century 21 Empire Realty Inc
11 Innis Crescent
Richmond Hill, Ontario
Gorgeous 4 bedroom Home on One of the Most Sought after Cul de Sacs in Richmond Hill ! Fabulous Street and Home, Across from Park, This home features a main floor family room, Renovated Kitchen, Hardwood Floors, Fireplace for Holidays, Multiple Walk Outs, Ensuite Bathh off the Primary Bedroom, Double Garage has a Loft, Drive is Double Private Drive for 4 car Parking, Private Yard completely landscaped, Finished basement, Main floor 2 piece, Nestled in the Heart of Richmond Hill, the Mill Pond area is one of the most desirable and sought after Neighbourhoods. It is known for its picturesque walking trails, charming century homes, and excellent schools. Mill Pond offers serene natural beauty with mature trees, trails, a playground and plenty of green space for picnics snd relaxation. Year round activities include ice skating and outdoor concerts. 11 Innis is one of the most sought after streets, conveniently located near Mackenzie Hospital, Richmond Hill Fire and Emergency services. It is within walking distance to Yonge Street with its shops and Restaurants, also a short walk to the Library, Wave Pool, Centre for Performing Arts. Easy access to Transit and Major Highways. Innis is a quiet family-friendly crescent with low traffic, the home is across the street from a park with baseball diamonds, a soccer pitch and beach volley ball .. (id:59911)
RE/MAX Hallmark Realty Ltd.
62 Brethet Heights
New Tecumseth, Ontario
ASSIGNMENT SALE!! AMAZING DEAL in a sort after community in Beeton (Greenridge Community). This luxurious town home thoughtfully designed boasting EACH BEDROOM WITH ITS OWN ENSUITE is excellent for families, professionals, investors or rental potential. 9 FOOT CEILING ON MAIN FLOOR, The Evergreen Model Elevation B (1756 Square Feet) includes next level features and finishes, grab before its gone. Including SS appliances and washer and dryer, upgraded hardwood on main and 2nd level, upgraded kitchen and bathroom cabinets and Much More. Just steps from schools, shops, dining, and parks, this home offers convenience as Its close proximity to major highways! (id:59911)
Exp Realty
6641 Main Street
Whitchurch-Stouffville, Ontario
This beautifully restored 1855 Century home is one of the oldest in the town of Stouffville and has undergone an extensive renovation, preserving its historic charm while incorporating luxurious modern updates. Welcome to 6641 Main St Stouffville. Over $700K in renovations to ensure the property meets the highest standards. Featured in House & Home magazine, this home stands as a true testament to craftsmanship and elegance. The newly designed primary bedroom offers a serene retreat with high-end finishes. Enjoy the convenience of a newly constructed 2-car driveway and the expansive 47 x 200-foot backyard retreat, providing a ton of outdoor space for relaxation or entertainment. This home combines rich heritage with contemporary style, making it a unique find in the Stouffville area. Come see this beautiful rare gem before it's gone! (id:59911)
Royal LePage Estate Realty
150 Orchard Heights Boulevard
Aurora, Ontario
Welcome to what could be your forever home! Located in one of Auroras most desirable neighbourhoods, Set on a generous, deep lot, this beautifully updated residence offers the perfect balance of space, style, and possibility. Designed with a practical and spacious layout, it features four well-sized bedrooms ideal for growing families, those upsizing for more breathing room, or investors seeking a move-in-ready opportunity in a prime location. Inside, you'll find tasteful upgrades throughout from renovated bathrooms to a modern kitchen with upgraded cabinetry and quality appliances. The finished basement adds even more versatility, perfect for movie nights, a home gym, playroom, or an in-law suite. Step outside into the lush, private backyard a peaceful retreat thats perfect for relaxing, entertaining, or watching the kids play under the open sky. Whether you envision a garden oasis or future enhancements, the expansive lot offers endless potential to bring your ideas to life. This is more than just a property its a lifestyle upgrade in a location known for its charm, top-rated schools, and everyday convenience. Surrounded by parks and trails, including Willow Farm, Lakeview, and the Wimpey Trail System, families are also drawn to the area for its excellent schools especially the prestigious St. Andrews College and the peaceful, connected lifestyle it provides. Move-in ready with room to grow, space to settle in, and the flexibility to make it your own this is your chance to call one of Auroras most loved neighbourhoods home. (id:59911)
RE/MAX Hallmark Ciancio Group Realty
11 Maple Edge Lane
Whitby, Ontario
Welcome to your dream home in one of Whitbys most sought-after communities Williamsburg! This executive-style raised bungalow offers timeless curb appeal with its striking brick and stone exterior, and boasts over 3,200 sq ft of total living space, perfect for families of all sizes.Step inside and experience a bright, airy layout featuring 5+1 spacious bedrooms and 3 full bathrooms. The main level is designed for both comfort and elegance, with oversized windows, high ceilings, and an open-concept living/dining area that seamlessly flows into a modern kitchen. The finished basement provides a massive bonus space ideal for a media room, home office, guest suite, or in-law setup. Enjoy a double car garage, ample storage throughout, and a beautifully landscaped backyard offering plenty of room for entertaining, relaxing, or letting the kids play.This home is all about lifestyle and location. Walk to Jack Miner Public School, the designated host school for Durhams Gifted Program, and take advantage of being just steps from Fine dining restaurants,Thermea Spa Village, 24-hour gym, Scenic ravines and parks, Baseball diamonds, basketball courts.When its time to commute, youre just minutes from the Hwy 412, offering quick access to the 401 and 407 making your daily drive a breeze. Dont miss your chance to own this exceptional raised bungalow in one of Whitbys premier neighborhoods. Luxury, convenience, and community all in one perfect address. (id:59911)
RE/MAX Rouge River Realty Ltd.
32 Century Drive
Toronto, Ontario
Fantastic Opportunity for Investors and End Users! This charming 3-bedroom bungalow is nestled in a quiet, family-friendly neighbourhood an ideal place to raise a family. Features a separate side entrance to a fully finished basement suite, complete with a kitchen, 3-piece bath, and above-grade windows perfect for rental income or extended family use. Enjoy a large, covered front porch, attached garage, and recent updates, including a new roof (2018) and furnace (2016). Don't miss this versatile property with great potential! (id:59911)
Rare Real Estate
1072 Foxtail Crescent
Pickering, Ontario
Stunning Luxury Home on a Premium Ravine Lot with Finished Walk-Out Basement in Pickering. Discover this exquisite detached home in a highly sought-after, family-friendly neighborhood in Pickering! Boasting $250K+ in upgrades and offering over 3,200 sq. ft. of living space, this home is a rare find. Key Features: Spacious & Elegant: 4 bedrooms, 4 bathrooms, and an open-concept main floor with 9 Foot ceiling, upgraded lighting, fresh paint, and California closet shelving with a built-in bench. Gourmet Kitchen: Featuring a large island, built-in stainless steel JennAir appliances, a spacious pantry, engineered quartz countertops with a waterfall edge, a custom backsplash, and upgraded brass hardware. Walk-Out Basement Apartment: Includes 1 bedroom, a spacious living area, 9 Foot ceiling, a modern kitchen with a Bertazzoni gas range, stainless steel appliances, and an in-suite washer & dryer ideal for rental income or extended family. Outdoor Oasis: Enjoy entertaining on an engineered vinyl deck with solar-powered step lighting, an automatic retractable awning, and interlocking throughout the backyard. Prime Location: Conveniently located near Taunton Rd., with easy access to Hwy 401/407, all major amenities, and upcoming schools Public School (2025) & Catholic School (2026).This meticulously upgraded home is the perfect blend of luxury, comfort, and investment potential. Don't miss your chance schedule a viewing today! (id:59911)
RE/MAX Crossroads Realty Inc.
19 Pearson Street
Guelph, Ontario
Amazing South Guelph location on a family friendly street. Steps away from parks, schools, restaurants and amenities. This house offers plenty of space for a growing family with an open-concept main floor, 2 large bedrooms, and a huge primary bedroom with ensuite bathroom and walk-in closet. The backyard is fully fence with a spacious deck and new sod, front and back. You'll love the new epoxy garage floor for easy clean up. The basement is a blank slate for whatever your needs may be- family room, storage, more bedrooms, etc... This is a great opportunity to get into a fantastic neighbourhood and a lovely family home. (id:59911)
Apex Results Realty Inc.
93 Mcmann Crescent
Clarington, Ontario
Beautifully Updated 3-Bedroom Home in Family-Friendly Courtice! Welcome to this warm and inviting detached that's move-in ready, 3-bathroom home, basement bathroom newly completed, nestled in the heart of Courtice - a fantastic community perfect for families! This charming, carpet-free home is awaiting, featuring stylish tile and low-maintenance flooring throughout, so you can spend less time cleaning and more time making memories. Step inside and feel the pride of ownership in every detail. The updated kitchen offers plenty of storage and a functional layout that makes meal prep a breeze. The open-concept living and dining areas are bright and welcoming, creating the perfect space for family gatherings, movie nights, or quiet evenings in. Upstairs, the spacious bedrooms provide a peaceful retreat, each filled with natural light and ample custom closet space. Love the outdoors? The fully fenced backyard is a private oasis ideal for summer BBQs, playtime with the kids, or simply unwinding after a long day. And with top-rated schools, parks, shopping, and easy highway access just minutes away, everything you need is right at your doorstep.This is more than just a house - its a place to call home. Don't miss your chance to see it! ** This is a linked property.** (id:59911)
RE/MAX Crossroads Realty Inc.
7 Finnegan Place
Whitby, Ontario
BEAUTIFUL LARGE TWO STORY FAMILY HOME IN THE HEART OF PRINGLE CREEK. STAMPED CONCRETE DRIVEWAY TO A MANICURED BACKYARD AND INGROUND GUNITE POOL. A MUST SEE. 5 BEDROOMS AND 4 BATHROOMS MAKES THIS HOME IDEAL FOR A LARGE FAMILY OR A GROWING FAMILY. REST EASY FOR MANY YEARS WITH OVER $300K INVESTED IN RECENT UPGRADES: ALL NEW BATHROOMS, GOURMET KITCHEN, ALL NEW HARDWOOD AND TILE FLOORING, NEW SPIRAL STAIRCASE, NEW FULLY LEGAL 2 BEDROOM APARTMENT WITH SEPERATE ENTRANCE.BRIGHT SPACIOUS KITCHEN INCLUDES A WALKOUT TO THE BACKYARD. . EAT IN KITCHEN AND BREAKFAST BAR TO AN OPEN CONCEPT FAMILY ROOM WITH GAS FIREPLACE. SPACIOUS FORMAL LIVING AND DINING. HARDWOOD FLOORS THROUGHOUT .UPPER LEVEL, IN THE PRIMARY LARGE BEDROOM WITH 2 WALK IN CLOSETS AND A 5- PIECE SPA LIKE BATHROOM. A SECOND BEDROOM WITH A 3 PIECE BATHROOM EN SUITE. HARDWOOD FLOOR THROUGHOUT. CIRCULAR STAIRCASE FROM THE UPPER LEVEL TO THE BASEMENT WHERE YOU WILL HAVE A LEGAL 2 BEDROOM BASEMENT APARTMENT WITH ITS OWN SEPARATE ENTRANCE. THE BACKYARD IS AN OASIS TO DISCOVER. A LARGE INGROUND POOL(GUNITE) GAZEBO , CABANNA . JUST MINUTES AWAY FROM SCHOOLS, PARKS AND AMENITIES. (id:59911)
New World 2000 Realty Inc.
128 Rexleigh Drive
Toronto, Ontario
Beautifully Renovated 3-Bedroom Bungalow on a Large Lot in Prime Ontario Location! This home has undergone an impressive $200K renovation, tastefully modernized to suit todays family living. Such as:Brand-new open-concept kitchen with elegant quartz countertops and stylish diagonal cabinets (2025);Built-in, top-of-the-line appliances for the main kitchen (2025) Main floor washroom(2025); New pot lights (2025);and freshly painted interiors (2025); New hardwood floors(2025); Beautifully complemented by crown molding (2025);New garage door (2025); and new roof (2024).The home also features a separate side entrance to the basement, ideal for an in-law suite or rental income. Downstairs, you'll find plenty of storage, a cold room/cantina, closet. It's situated on a generous lot, featuring a private backyard oasis complete with a greenhouse, multiple sheds, and lush greenery truly a space you must experience in person to fully appreciate! Located in a family-friendly neighbourhood, surrounded by newly built homes and offering incredible future development potential build your dream home or enjoy the thoughtfully upgraded one thats already here! Easy access to public transit and Subway Station, shopping, schools, the DVP, downtown Toronto, hospitals, Taylor Creek Park with its miles of trails, public libraries, grocery stores, Danforth Mall, and so much more. (id:59911)
Homecomfort Realty Inc.
305 - 181 Sterling Road
Toronto, Ontario
Experience upscale urban living in this stunning 1-Bedroom plus Den suite (Denis good size to be used as a 2nd bedroom or big office), 2 Full Washrooms &Locker. Balcony with stunning CN Tower and entire Downtown view!! Perfectly situated in the vibrant Sterling Junction neighborhood. Boasting breathtaking city views through expansive floor-to-ceiling windows, this bright and modern unit offers a flexible layout ideal for working professionals or couples seeking extra space. Enjoy premium upgrades throughout, including sleek quartz countertops in both the kitchen and bathroom, integrated appliances, and engineered hardwood flooring that adds a refined, cohesive touch. With a perfect transit score, commuting is effortless, while nearby shops, cafes, and cultural hotspots put everything you need at your doorstep. Residents also enjoy access to exceptional building amenities such as a fully equipped wellness centre, yoga studio, rooftop terrace, and more, offering the perfect balance of comfort, style, and convenience. (id:59911)
Royal LePage Signature Realty
3302 - 55 Charles Street E
Toronto, Ontario
Step into luxury at 55C Condos, where modern sophistication meets effortless urban living. This exquisite 1-bedroom, 1.5-bath suite at 55 Charles St. E. showcases expansive, light-filled interiors with breathtaking water views, offering the perfect setting for refined living and elegant entertaining.Residents enjoy access to world-class amenities, including a cutting-edge fitness centre, beautifully landscaped outdoor spaces, and stylish private lounges. The rooftop terrace provides a serene escape above the city, while 24-hour concierge service and seamless access to Torontos premier dining, shopping, and transit complete this unparalleled lifestyle experience. (id:59911)
First Class Realty Inc.
30 Denver Crescent
Toronto, Ontario
An oasis called Home! One of a kind custom designed executive property, with dramatic curb appeal and outstanding workmanship. From the moment you enter, you step into a grandiose experience seamlessly blending modern luxury with cozy house charm through its soaring ceilings, sparkling chandeliers, onyx and marble fireplaces, and hand-selected finishes. A bespoke detailing private library is an invitation to study and reflection, while the living and dining areas flow smoothly into each other, creating an inviting space for hosting guests or enjoying family meals. The gourmet chef inspired kitchen has been meticulously designed for culinary excellence. Here, flavors and discussions flow effortless around the 9 ft sequoia island with incorporated gas cooktop, sink and a floating adjustable Miele hood. Elegance & functionality thrives everywhere: a spacious family room, breakfast & butler areas and a dreamy walk out to patio and outdoor kitchen. The upper level boasts five oversized bedrooms, with W/I closets and 4 Ensuites. The Master Bedroom is a lavish experience on its own (his/hers closets, and a spa-like Ensuite). Enjoy the basement entertainment area with home theatre, wet bar, gym, sauna, wine cellar, and nanny's quarters. The fun continues outdoors, in the 2 fully landscaped resort-like backyards, with large patio, pergolas and hot tub. Savor the tranquility of your home, with the simple convenience of automated systems throughout the house. Nestled in a ravine setting neighborhood, in the proximity of shops, hospital, highways, good schools, this exquisite residence offers an unique combo of comfort, style and convenient access. (id:59911)
Right At Home Realty
2312 - 50 Charles Street E
Toronto, Ontario
Step into a world of luxury with this impeccably designed one-bedroom corner unit at Casa III, featuring a wrap-around balcony perfect for enjoying your morning coffee. Situated in Toronto's most coveted Yonge & Bloor neighbourhood, this residence effortlessly combines sophistication with ultimate convenience.This stunning open-concept home is bathed in natural light through its floor-to-ceiling windows, showcasing a sleek designer kitchen equipped with premium European appliances. The spacious wrap-around balcony provides breathtaking panoramic views, creating your own private retreat above the city.Immerse yourself in 5-star amenities, including a resort-style outdoor pool, an elegant sun terrace, a state-of-the-art fitness centre, and the unparalleled service of a 24-hour concierge.Located just steps from two subway lines, this prestigious address offers unparalleled access to the University of Toronto, the luxury boutiques and fine dining of Yorkville, and the vibrant energy of the Financial District.At Casa III, experience the perfect harmony of modern elegance and urban convenienceyour ideal lifestyle awaits (id:59911)
Homelife New World Realty Inc.
4708 - 11 Yorkville Avenue
Toronto, Ontario
Welcome to this Brand New meticulously designed 1 bedroom plus den suite residence at the prestigious 11 Yorkville. Offering luxury living In the heart Of Yorkville. Located on the 47th Floor With Premium collection finishes and designated High-Speed elevators, This South Facing unit boasts breathtaking views of The City Skyline and Lake Ontario. Engineered hardwood flooring, Floor-To-Ceiling windows, Built-In Miele appliances, sleek cabinetry. Den Is perfect for A Home Office or Study. Residents enjoy access to World Class Amenities: 24Hr concierge, indoor/outdoor pool, Sauna, Spa, fitness centre, pet Spa, wine tasting lounge, piano bar, guest suites, movie theatre, party room, outdoor lounge with BBQs, and more. The Yorkville location offers unmatched convenience with easy access to Toronto's most coveted neighborhood with a perfect walk score of 100, this residence places you at the epicenter of culture, fine dining, and luxury retail. Just steps from the Bloor-Yonge subway station, UofT, TMU, Top Hospitals, world-class shopping, and cultural attractions. A Rare Opportunity to live in one Of Toronto's most iconic and luxurious addresses. (id:59911)
Nu Stream Realty (Toronto) Inc.
608 - 447 Walmer Road
Toronto, Ontario
Exquisite Corner Suite with Complete Renovation!Welcome to a stunning showcase of luxury and sophistication in this meticulously renovated 2-bedroom + office corner suite. Spanning approximately 2,170 sq.ft., this contemporary residence is a masterclass in innovative design and craftsmanship. The gourmet kitchen, reminiscent of a grand estate, features a breathtaking waterfall island that seats four and is equipped with top-of-the-line Miele and Bosch appliances.Step inside and be immediately captivated by the natural light flooding the living room, offering serene South-East exposure. The family room, complete with a cozy fireplace, and the separate dining room, which comfortably seats 16 guests, are perfect for hosting elegant gatherings. This unique property combines two units into one, providing ample space and convenience with two parking spots right by the elevator and two lockers.Indulge in spa-like bathrooms that offer a slice of paradise. The entire suite is illuminated with LED lights, including floating furniture details, pot lights, and accent walls, creating a warm and inviting ambiance. Truly inviting and home-size, this prime corner residence will accommodate all you desire, making a transition from home to condominium a breeze. Discerning buyers, empty nesters, and urban professionals will love this wonderfully proportioned open-concept 2-bedroom suite with a family room and office. The prime location, just minutes from the prestigious neighborhoods of Yorkville, Forest Hill, and Yonge & St. Clair, and steps away from the subway station, ensures urban living at its finest. WATCH THE VIDEO TOUR! (id:59911)
Right At Home Realty
1011 - 889 Bay Street
Toronto, Ontario
Don't Miss This Rare Opportunity To Live In A Bright & Spacious 2 Bedroom + 2 Full Bathroom Suite In The Heart Of Downtown Toronto!Approx. 957 SqFt + Private Balcony In A Quiet And Desirable Neighbourhood. Thoughtfully Designed Layout + Expansive Windows That Flood The Space With Natural Light. Generous Room Sizes And Exceptional Functionality Throughout. Steps From UofT, TTC Subway, Eaton Centre, Hospital, Shops, Restaurants & More, Everything You Need At Your Doorstep! 1 Parking & 1 Locker Included! Exceptional Value + Comprehensive Building Amenities. A Must-See! You Will Fall In Love With This Home! (id:59911)
Hc Realty Group Inc.
5308 - 395 Bloor Street E
Toronto, Ontario
Welcome to Rosedale On The Bloor, where luxury meets convenience in the heart of Toronto's iconic Bloor Street. This stunning studio unit offers a contemporary urban living experience in a highly sought-after location. Situated on a high floor, this unit boasts unobstructed clear views, providing a picturesque backdrop of the city skyline. Laminate flooring throughout adds a touch of modern sophistication, while stainless steel appliances in the kitchen offer both style and functionality. Convenience is key at Rosedale On The Bloor, with Sherbourne Subway Station right next door, providing easy access to public transportation. Within minutes, you can find yourself strolling through the vibrant streets of Yonge/Bloor and Yorkville, exploring high-end boutiques, dining at world-class restaurants, and indulging in luxury shopping experiences. For students or faculty, the University of Toronto is just a 10-minute walk away, making this residence an ideal choice for those seeking proximity to academia. Whether you're looking for cultural attractions, entertainment options, or simply want to immerse yourself in the dynamic energy of downtown Toronto, everything you need is just steps away from your doorstep. Experience the epitome of urban living at Rosedale On The Bloor, where luxury, convenience, and style converge to create the perfect home for those seeking a vibrant city lifestyle. (id:59911)
Century 21 Leading Edge Realty Inc.
904 - 20 Minowan Miikan Lane
Toronto, Ontario
Desirable 1 Bedroom Condo @ The Carnaby. Trendy Queen West! Walkout To Balcony With City and CN Tower Views! Bright Open Concept Layout. Kitchen Features Over The Range Microwave, Built In Integrated Dishwasher, Integrated Fridge, and Stainless Steel Stove. Bedroom With Double Closet And Window. Ensuite Laundry. Impressive Building With Concierge. Many Great Amenities - Gym, Party Room, Rooftop Patio. Terrific Location - Very Convenient! Grocery @ Your Doorstep. Steps To T.T.C., Shopping, Restaurants, Entertainment, Etc! (id:59911)
Realty Life Ltd.
47 Finlay Road
Barrie, Ontario
What an opportunity to own an awesome family home located on a quiet street in Northwest Barrie that is close to everything. Original owners. 4 bedrooms, 2.5 baths and an incredible open concept basement! All backing onto park and school. Good sized eat-in kitchen with walkout to fenced yard, that is open to the main floor family room with fireplace. Hardwood floors in living/dining room. Inside entry from double attached garage. Large primary with 5 pce ensuite and walk in closet. 3 other bedrooms and 4 pce bath on upper level. The basement fully finished and has a huge open rec room area, suitable for a pool table. Also has a gas fireplace and wet bar. Invite the friends over for a great get together.This home is close to just about everything you need. Shopping, Schools, Parks, recreation and much more. (id:59911)
RE/MAX Hallmark Chay Realty Brokerage
608 - 22 Marilyn Drive
Guelph, Ontario
Welcome to Riverside Gardens at 22 Marilyn Drive, Unit 608 an exceptional condo situated in one of Guelphs most desirable neighbourhoods. This rare opportunity offers a lifestyle that blends comfort, convenience, and community. Boasting 1293 square feet, this 3 bedroom, 1.5-bathroom unit is filled with natural light and features an airy, functional layout. The bright kitchen and rare dedicated dining space make it perfect for casual meals or more formal gatherings. The enclosed balcony, with its peaceful views over Riverside Park, is the ideal spot to savour your morning coffee while enjoying the surrounding greenery. The unit also offers plenty of storage throughout, including double closets, ensuring you have room for everything. Riverside Gardens is known for its generously-sized units, making this home a true gem for those seeking space without compromising on location. The secure building offers several amenities, including a party room and an exercise room, ideal for staying active and social. With Riverside Park and the Speed River trail system just steps away, you'll have easy access to beautiful walking trails and picnic spots. Shopping and dining are nearby at the Smart Centres Plaza, and with convenient access to Highway 6, commuting and exploring the area is a breeze (id:59911)
Royal LePage Royal City Realty
586219 County Road 17
Mulmur, Ontario
Hidden from the road by a stand of towering pines, this beautifully renovated 4-bedroom, 4-bathroom modern farmhouse sits on 5 private acres in the hills of Mulmur. Thoughtfully redesigned with a sophisticated aesthetic and professionally landscaped by the Landmark Group, the property offers exceptional outdoor living, including a newly built in-ground concrete saltwater pool (Todd's Pools) with automatic cover, limestone patio, Trex decking, Rainmaker irrigation system, and sweeping views over rolling countryside and western sunsets. Inside, 2,800+ sq ft of finished living space showcases high-end finishes and a calming palette of whites, natural woods, and matte black accents. The Great Room features soaring cathedral ceilings, a reclaimed hemlock mantle, oversized windows, propane fireplace, and custom shiplap detail. The chefs kitchen includes quartz countertops, soft-close cabinetry, a Kraus farmhouse sink, KitchenAid appliances, propane dual-fuel range, and designer lighting. A separate dining room and powder room complete the main level living space. The main-floor primary suite offers pastoral views and a spa-like 5-piece ensuite with heated floors, rainhead shower, and double quartz vanity. Upstairs, two guest bedrooms share a 5-piece bath. The finished lower level features extra-high ceilings, wood-burning fireplace with ledgestone surround, a stylish 4-piece bath, large bonus room for more beds, office nook, and laundry with new appliances. Additional features include Nest HVAC, Lutron LED lighting, solid core doors, Toto toilets, and exterior lighting on timers. Sleeping for 10. Just 75 minutes from Toronto and 20 minutes to Creemore, this turnkey retreat blends modern comfort and natural beauty in one of Mulmur's most coveted locations. (id:59911)
Chestnut Park Real Estate
6528 Severn River Shore
Georgian Bay, Ontario
Privacy abound in this secluded 5.616 acre parcel of land on the beautiful Severn River Shores. This has been what you are waiting for to build your dream cottage w/ easy boat or trail access. Only a few minutes from the Big Chute Marina, and only minutes off the OFSC trail at the rear of the property, you can access this 12 months of the year. Located on the Trent Severn River system this property can provide you access to a number of Ontario's awesome bodies of water. Buy now and plan for the future to enjoy what Ontario has to offer all year round. *Boat access only* NOTE: The location shows Orillia but it is Upper Big Chute Behind Cold Water. (id:59911)
Team Hawke Realty
385 Winston Road Unit# 806
Grimsby, Ontario
Welcome to unit 806 at the Odyssey Building in Grimsby. A spacious 1 Bedroom plus Den with 1 underground parking and locker. Imagine waking up to breathtaking, panoramas of Lake Ontario, stretching as far as the eye can see. This isn't just a view; it's a daily masterpiece, with the iconic Toronto Skyline and the CN Tower shimmering in the distance. This rare, 8th-floor gem offers a unique vantage point, a view unlike any other residence in the building, from a 181 sq ft balcony. Step inside this 698 sq ft haven, where modern comfort meets stunning scenery. This spacious 879 sq ft of Living Space offers you one of the largest balconies in the building, you can literally have a party on your balcony. The bright open concept kitchen, equipped with sleek stainless-steel appliances, provides the perfect backdrop for culinary creations. The den in the apartment is a fantastic flex space perfect for home office, private gym or create a spare bedroom room for overnight guests. The primary bedroom is spacious and shares the same amazing views of Lake Ontario. The apartment also includes for your convenience a in-unit washer & dryer to help simplify your daily routine and a modern four-piece bathroom. Living at the Odyssey also includes a wealth of exceptional amenities, designed for your ultimate comfort and enjoyment. Picture yourself hosting gatherings on the stunning rooftop terrace, complete with BBQ facilities, or celebrating special occasions in the spectacular rooftop party room. Unwind in the chic Sky Lounge, stay active in the fully equipped gym & yoga room, and pamper your furry friend in the convenient pet spa. Easy QEW Hwy Access, mini downtown area with restaurants & services just outside your front door and short stroll to Lake Ontario. This is more than just an apartment; it's an experience, a daily reminder of the beauty that surrounds you. This is a once-in-a-building opportunity. Don't miss your chance to own this extraordinary slice of lakeside paradise. (id:59911)
Homelife Power Realty Inc.
205 Yellow Birch Crescent
Blue Mountains, Ontario
Welcome home to the sought after community of Windfall. Nestled at the foot of the Blue Mountains and just a short walk from the "Orchard" chair lift. Convenience at your doorstep for skiing; and hiking/biking/walking trails. On-site community recreation area "The Shed", with gym, pool, sauna and community room, is a bonus! A short drive to area Marinas; beaches, golf and a variety of shopping and boutique restaurants/entertainment will delight the most discerning of tastes! This executive "Churchill" model is being sold FULLY FURNISHED/TURNKEY, and has everything you would need in a full time residence, or spacious weekend retreat. With over 3,700 sq. ft. of living space you can entertain family and friends in comfort. Spacious, and well laid out Open Concept Great Room, encompassing large entertaining kitchen with generous centre island; stainless steel appliances (gas stove). Ample space to seat 8 in the dining area, and a generously sized Living Room with gas fireplace for those cosy evenings after a day on the nearby ski hills! Access to a convenient covered porch from the main level laundry/mud area, gives multi-season access to additional living space with fully fenced outdoor landscaped area, including hot tub! Interior access to double car garage from the home, increases its functionality and convenience. The additional separate, main level office space for those times when you need to work from home, further increases this home's functionality. The upper level will continue to delight with a spacious Primary Suite including a huge walk-in closet and 5pc. ensuite; 3 further bedrooms/2 bathrooms and a spacious additional media/family room/den, which could have a multitude of purposes! The fully finished basement with additional bedroom, full bathroom with walk-in glass shower, and large recreation room, with home gym area, accommodates your additional guests comfortably. The space and functionality of this executive home needs to be viewed to be apprec (id:59911)
Sotheby's International Realty Canada
103 Mowat Street
Stratford, Ontario
Classic 1.5-storey yellow brick home on Mowat Street in the City of Stratford. Showcasing original craftsmanship, this home features hardwood floors, natural wood trim and solid wood doors. The high baseboards, detailed casings, and mouldings add to its timeless appeal. Functional glass sliding doors between Living and Dining Room. Updated kitchen boasts maple cabinetry and newer stainless steel appliances, with a bright 3 season sunroom overlooking the fenced backyard. Upstairs, you will find three bedrooms and a main 4pc bath with a charming clawfoot tub. Recent updates include a newer furnace (2022), an oversized A/C unit (2022), Hot Water Tank (2022) and a lifetime steel roof (2022). The unfinished basement offers great potential for storage. Ideally located near a public school and downtown amenities, and grocery store. This lovingly cared for home awaits its new owners. (id:59911)
Royal LePage Hiller Realty
164 Mcmurchy Avenue S
Brampton, Ontario
This Beautiful Detached Home Is Move in Ready and situated in a sought-after and desirable neighbourhood. Spacious and bright Detached Home with 4+1 Bedrooms, 2+1 Washrooms. Finished Basement with Kitchen, Spare Room, and 3-Pc Bath. Large Driveway. 5 car Parking. 49' x 120' Landscaped Lot with Mature Trees. Large private Deck. Upgraded Kitchen with Granite Countertops, Marble Backsplash, Pot Lights, and Stainless Steel Appliances. Beautiful Bay Window in Living Room. Hardwood Floors. No Carpet. Central A/C. Close to Public Transit. 5 Minutes from Go Station. Conveniently located near top amenities, parks, and schools. (id:59911)
Right At Home Realty Brokerage
275 Larch Street Unit# 511 #f
Waterloo, Ontario
Available Immediately: Newer Condo Across from Laurier University. Experience modern living with this exceptional fully furnished 2-bedroom, 2-bath unit in Waterloo. Located across from Laurier University and within walking distance to the University of Waterloo and Conestoga College, this condo offers convenience and style. The kitchen is equipped with an oven, range hood, microwave, dishwasher, washer, and dryer. Enjoy easy access to the downtown area, restaurants, transit, shopping, and groceries. This fully furnished unit is loaded with amenities, making it ideal for students and young professionals. Amenities include state-of-the-art security monitoring, a games room, a business center, a yoga & fitness studio, rooftop lounges, and more. (id:59911)
Right At Home Realty
81 Wozniak Road
Penetanguishene, Ontario
cottage just steps from the sparkling shores of Georgian Bay. Tucked away in a peaceful corner of Penetanguishene, this spacious lot offers the perfect blend of quiet living and easy access to everything North Simcoe has to offer. Whether you’re drawn by the area’s beautiful beaches, scenic parks, local marinas, vibrant arts scene, or rich history, it’s easy to see why so many choose to stay. Whether you're planning a year-round home or a weekend retreat, this is your chance to create something special in a community that truly feels like home. Take advantage to buy this lot along with the neighbouring lot and build your dream home! (id:59911)
Realty Network
208 - 637 Lake Shore Boulevard
Toronto, Ontario
Step into refined elegance at the iconic Tip Top Lofts a stunning Art Deco landmark reborn as a boutique statement of contemporary luxury. This one-of-a-kind 1 Bedroom + Den residence features a custom-built upper loft, offering potential for a second bedroom or elevated workspace, with over 1,200 sq.ft. of airy, open-concept living. Soaring 13.5' exposed concrete ceilings and expansive southwest-facing windows flood the space with natural light, while showcasing sweeping views of Coronation Park, the marina, and Lake Ontario.Tastefully curated with designer fixtures and finishes, this suite delivers a rare blend of historic charm and modern sophistication. Enjoy cooking in the sleek, open kitchen,entertaining in the spacious living/dining area, or unwinding in your upper loft retreat.Includes premium A-Level parking and locker for ultimate convenience.The building offers world-class amenities: a full fitness centre, sauna, hot tub, rooftop terrace with BBQs, firepits, sunbeds, and a party room perfect for entertaining or relaxing under the stars. Located steps to the waterfront trail, Billy Bishop Airport, Marina, Budweiser Stage, BMO Field, Loblaws, LCBO, Queens Quay, and vibrant city nightlife, this home is an urban sanctuary at the edge of Torontos bustling downtown.Whether you're seeking a stylish full-time residence or an executive pied-à-terre, this turnkey loft is a rare opportunity to own a piece of Torontos architectural and cultural history.Offers welcome anytime. (id:59911)
Royal LePage Your Community Realty
1505 - 1940 Ironstone Drive
Burlington, Ontario
Welcome to comfortable condo living with scenic views and modern updates in Burlington's sought-after community. This bright 1-bedroom, 1.5-bath unit offers 645 square feet of thoughtfully designed space, including a generous den perfect for a home office or reading nook complete with built-in storage to keep things neat and tidy.The open-concept layout features brand new quartz countertops and refreshed tile work in the primary ensuite. The kitchen boasts ample cabinet space, making it easy to keep your countertop clear and condo organized. Large windows flood the unit with natural light, while the higher floor location offers sweeping views of the escarpment.But the perks dont stop inside. The building's amenities include a rooftop patio with barbecue area (ideal for grill masters and burger flippers alike), a fully equipped gym, yoga and cardio studios, a party room, media lounge, and 24-hour concierge service that might just know your favorite takeout spot by heart.Nature lovers will appreciate having DesJardines and Bronte Provincial Park just steps away, and commuting is a breeze with nearby access to Appleby GO station and local bus routes. Need groceries? Metro is only a steps away, making last-minute dinner plans a little less stressful.Whether you're a first-time buyer, downsizer, or just someone who appreciates a little style with their square footage, this condo blends convenience, comfort, and a touch of charm. (id:59911)
RE/MAX Escarpment Realty Inc.
419 - 121 Highway 8
Hamilton, Ontario
Beautiful Casa Di Torre Luxury Two Bedroom, Two Baths, 1 Den condo right across the Fiesta Mall in Stoney Creek. This unit has 9' ceiling with Northern Exposure 950 Sqft Plus 45 Sqft Balcony, open concept kitchen, SS appliances, ensuite laundry, over sized windows for a great natural lights, laminate floors and much more! The building offers great amenities, Catering Kitchen, Fitness, Garden, Lounge, Yoga Studio, Entertainment Areas, Party Room, Rooftop Terrace w/ firepit and BBQ, visitor parking, close to shops, restaurants & banks, QEW is 3 minutes away, transit stops right outside the door. The unit comes with one underground parking spot and one locker. (id:59911)
RE/MAX Community Realty Inc.
