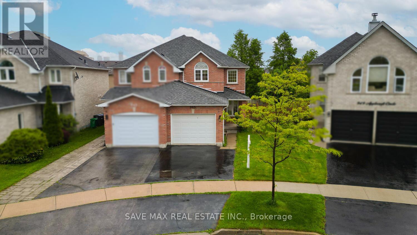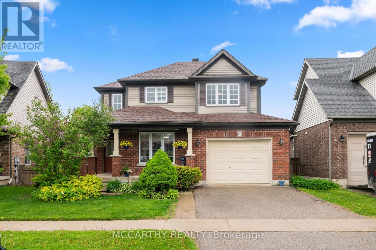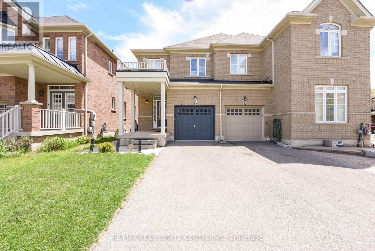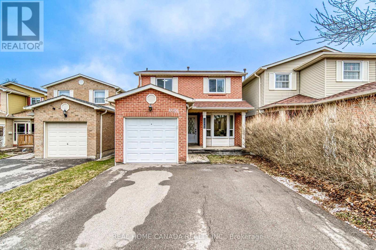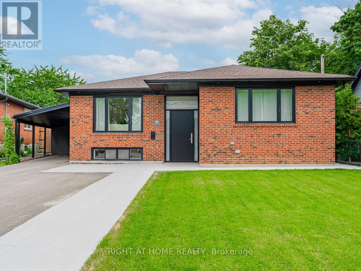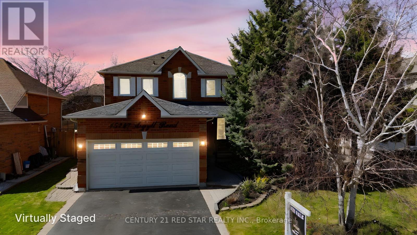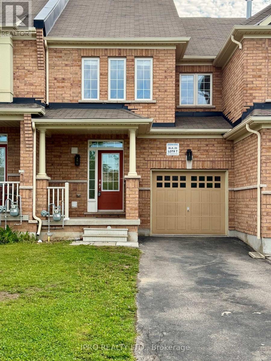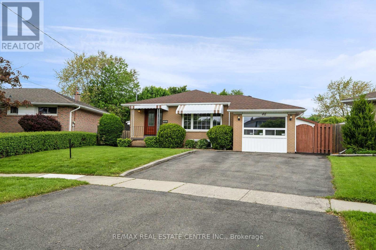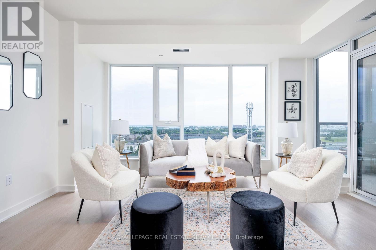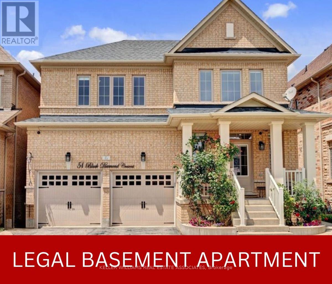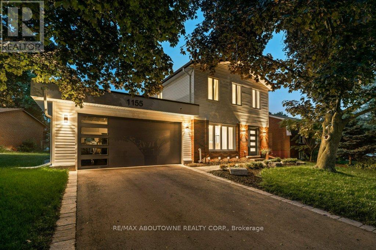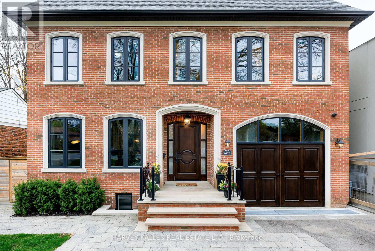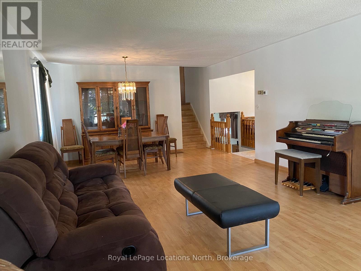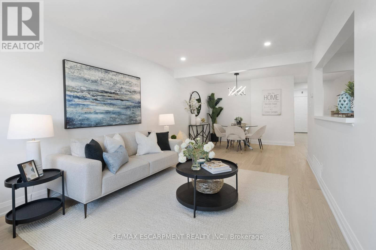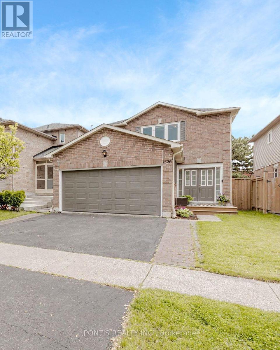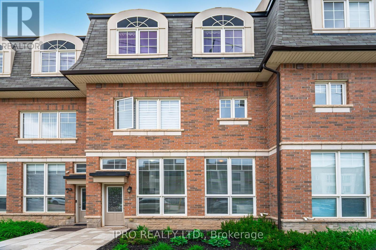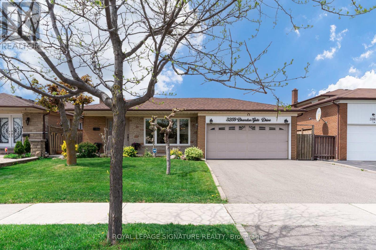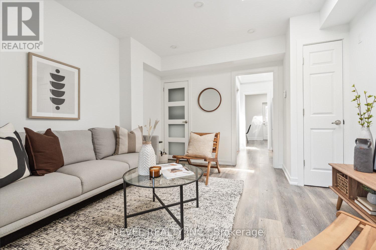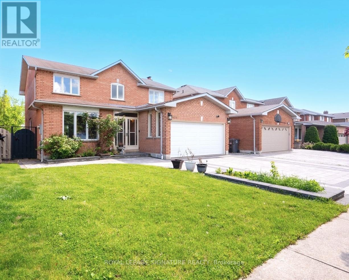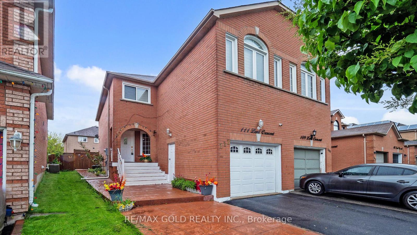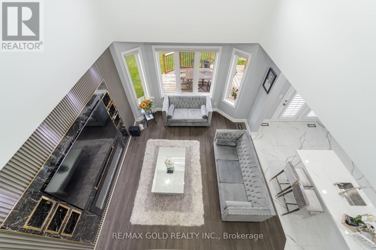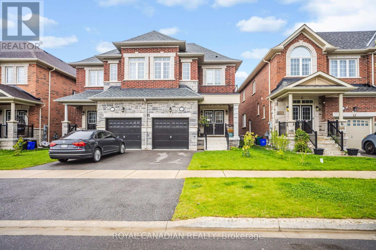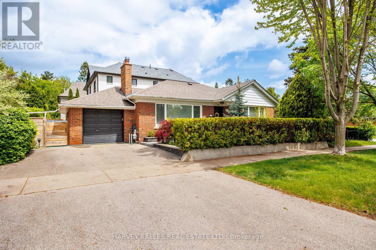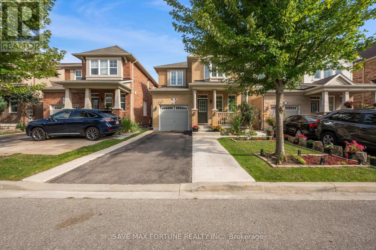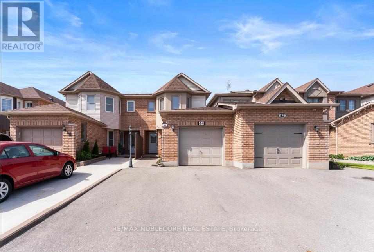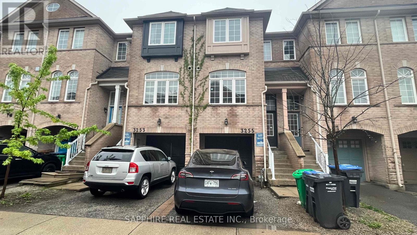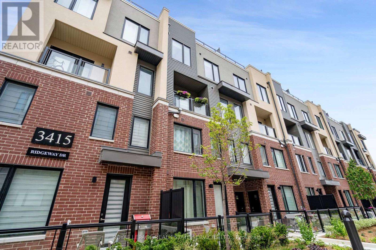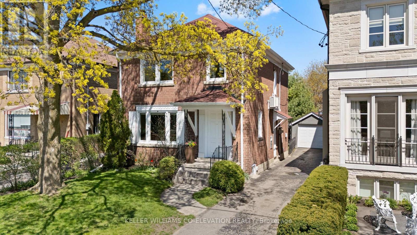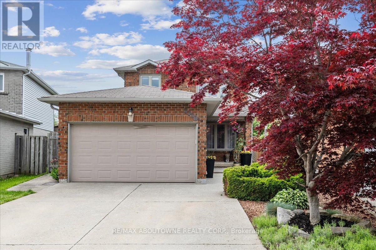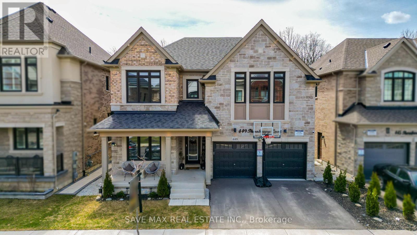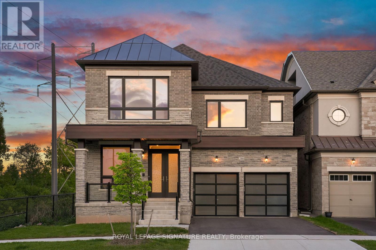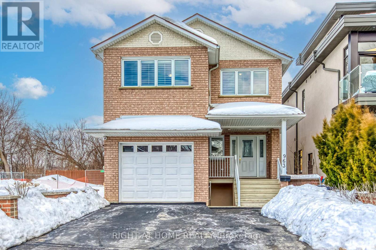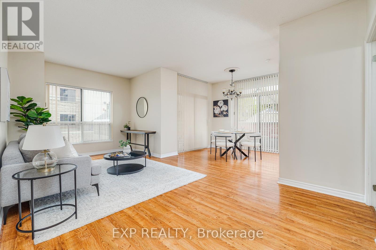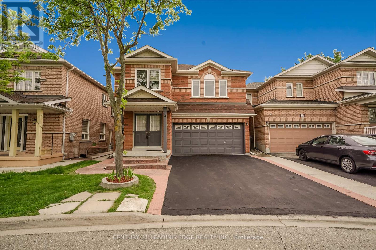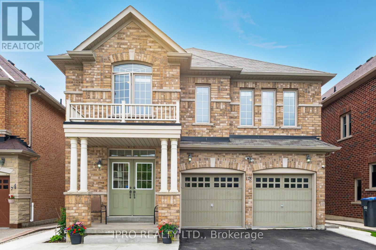24 Lou Pomanti Street
Toronto, Ontario
Welcome to 24 Lou Pomanti St. This charming and beautifully upgraded executive semi-detached home, nestled in one of Toronto's most desirable and family-friendly neighborhoods. Offering nearly 1,929 sq. ft. of sunlit living space, this 4-bedroom and 2.5-bath gem is designed for both stylish entertaining and everyday comfort. For those who drive, the proximity to highways 401 and 400 ensures easy access to the broader Toronto area. This home is also situated near a newly built plaza that offers a variety of dining and shopping options. The fabulous main level offers a stylish bar and a bright recreation room with walk-out access to a fully fenced backyard, ideal for family gatherings, entertaining guests, or quiet evenings at home. Ascend to the second floor, where you'll discover the heart of the home. The open-concept living and dining areas alongside a chef-inspired kitchen complete with granite countertops, stainless steel appliances, and a cozy breakfast area that opens onto a private balcony, perfect for morning coffee or summer barbecues. Upstairs, you'll find four well-sized bedrooms and the primary bedroom boasts a spacious ensuite and a generous walk-in closet. This Home Offers The Perfect Blend Of Luxury, Comfort, And Space. Don't Miss This One! (id:59911)
Right At Home Realty
13 Sail Road
Brampton, Ontario
4 Bedroom Freehold Townhome ( **NO CONDO OR POTL FEES**) , Over 1800 Sqft. Attached By Only The Garage On One Side With Walkway Between Homes To Provide More of A Semi-Detached Feel. Highly Desirable Area Of North West Brampton. Entire House Freshly Painted and New Flooring On The Second Floor, Entire Home Is Carpet Free. 9 Ft Ceilings (Main Floor). Extended Height Kitchen Cabinets, S/S Appliances, Kitchen Island And Hardwood Flooring (Main Floor). Walk/Out From Kitchen To Backyard. Large Primary Bedroom With Walk-In Closet and 4 Piece Ensuite. Convenient 2nd Floor Laundry Room. New Elementary School Currently Being Built And Nearing Completion Within 5-7 Minute Walk From House! Excellent Location, Family Friendly Neighbourhood, Close To Schools, Park, Rec Centre, Mt Pleasant Go Station, Shopping, Restaurants And Much More. Amazing Opportunity To Make This Move-In Ready Home Yours! (id:59911)
RE/MAX Real Estate Centre Inc.
152 Church Street
Toronto, Ontario
Custom-Built 4-Bedroom Home in Weston Village. Spacious, Thousands Spent on Updates & Move-In Ready! Welcome to this beautifully maintained custom-built home, originally constructed in 1981 by the builder for his own family. Situated in the desirable Weston Village neighbourhood, this residence offers exceptional value and space in a prime location near all major highways, Weston GO Station, and the UP Express making commuting a breeze. Set on a 50 x 134 ft lot, this sun-filled home boasts approximately 2,700 sq ft of updated living space, featuring: 4 generous bedrooms and 4 modern updated bathrooms, Family-sized eat-in kitchen with walkout to a private deck - perfect for entertaining. Spacious main floor family room with walk out to deck. Main floor laundry. Oversized double-car garage with private driveway. Front enclosed porch and a charming balcony above - ideal for morning coffee! Separate basement apartment/in-law suite with private entrance great for extended family or rental income. Fully updated throughout - just move in and enjoy! This is a rare opportunity to own a truly spacious, bright, and well-cared-for home in a convenient, transit-friendly neighbourhood. Underground sprinkler system. (id:59911)
RE/MAX Professionals Inc.
57 Fann Drive
Brampton, Ontario
Must-See Showstopper! Welcome to this stunning and exceptionally well-laid-out 3-bedroom, 4-bathroom home featuring 9 ft ceilings on the main level and hardwood flooring throughout no carpet! Modern, functional layout with plenty of natural light Upgraded Kitchen with extended cabinets, this is truly a dream home! Spacious primary bedroom with large walk-in closet and luxurious 5-piece ensuite. Finished basement with a Large Rec room and full bathroom, conveniently located close to transit, major roads, schools, shopping, and more! This rare gem wont last long act fast before its gone! Book your showing today! (id:59911)
RE/MAX Champions Realty Inc.
945 Applecroft Circle
Mississauga, Ontario
This Stunning two-story Semidetached is situated in prime location, features great floor plan including open dining and living room, 3 good size bedrooms and 3 bathrooms, large driveway with no sidewalk, covered porch, cozy backyard with a deck. All of this situated in a convenient, friendly neighborhood with outstanding schools, only minutes away from marvelous Streetsville and downtown of Mississauga. This home also features fully upgraded bathrooms, granite kitchen countertop, hardwood floors and stairs. This home has separate living, family and dining rooms. The backyard is full of space for gardening and entertaining including a deck. (id:59911)
Save Max Real Estate Inc.
12 Clarke Avenue
Orangeville, Ontario
Bright, Modern & Move-In Ready! This beautifully upgraded home offers comfort, style, and functionality in every space. Step inside to a freshly painted main floor featuring hardwood flooring, pot lights, and an open-concept layout filled with natural light. The upgraded kitchen showcases new quartz countertops, a stylish tiled backsplash, new range hood, and extended cabinetry perfect for cooking and entertaining. Walk out directly from the kitchen to a large elevated deck with stairs to the fully fenced backyard, ideal for family time and outdoor gatherings. Enjoy family meals in the spacious dining area, enhanced by the warm glow of the gas fireplace creating the perfect ambiance for cozy evenings then unwind in the inviting living room for relaxed, end-of-day comfort. Upstairs, enjoy the convenience of a spacious second-floor laundry room and a unique Jack & Jill bathroom connecting the secondary bedrooms ideal for kids or guests. The primary suite is a peaceful retreat with a spa-like ensuite, offering the perfect escape after a long day. The finished walkout basement adds even more living space, complete with a wet bar and walk-out to large deck, ideal as an in-law suite, home office, or entertaining area. Tasteful landscaping, an oversized front porch, and a welcoming entryway give this home fantastic curb appeal. Located in a family-friendly area near Headwaters Hospital, Island Lake Public School, Island Lake Conservation trails, shopping, and Highways 9 & 10 perfect for commuters. Don't miss your chance to own this thoughtfully upgraded, turn-key home in one of Orangeville's most desirable neighbourhoods! (id:59911)
Mccarthy Realty
515 Winston Road Road Unit# 79
Grimsby, Ontario
Stunning fully remodeled 2024 luxury end-unit freehold townhome, true magazine-worthy living, located in sought-after Grimsby Beach, corner unit offers extra light, privacy & double-wide 2-car driveway, inside entry from garage conveniently located on driver's side not to mention a 50amp-250V EV Plug Adaptor, seamless open-concept layout flows effortlessly throughout, custom eat-in bench in dining ideal for kids or dinner guests, chef’s kitchen with premium finishes, gas BBQ hook-up on one of the largest townhome patios in Grimsby Beach, perfect for entertaining, breathtaking Lake Ontario views from upper Primary Suite balcony & back yard patio, enjoy Grimsby's most beautiful sunsets, primary suite features double French doors for cross breeze & serene relaxation, custom shades & blinds on every window, no carpet except bedrooms for easy maintenance, all rooms updated with Forge Steel & Silver Plate Sherwin Williams Emerald eggshell designer finishes, Basement waiting for creative design with rough-in for bath in basement, ample amounts of visitor parking moments to projected Casablanca GO Station, This is it!! A 10+++ of LAKESIDE LIVING! Please note: Property comes fully furnished! (id:59911)
Keller Williams Edge Realty
682 Megson Terrace
Milton, Ontario
Absolutely stunning and extensively upgraded 3-bedroom semi-detached home with a finished basement, located in the heart of Milton! Featuring 9-ft ceilings on the main floor, upgraded vinyl flooring (2025) on the upper level and basement, and hardwood floors in the living area. Enjoy a modern kitchen with quartz countertops, custom backsplash, painted cabinets, extended counter for concealed waste storage, and newer appliances under warranty. Additional features include: pot lights throughout main areas and basement, upgraded lighting fixtures, fresh paint with accent walls, smart home features (Nest thermostat, smart lock, smart doorbell, and cameras), in-wall cable management, and a modern wall-mounted console in the basement. The fully finished basement includes rough-in for a bathroom, vinyl flooring, pot lights with dimmers, and an open concept layout. Outdoor upgrades include a concrete-paved driveway and backyard, newly fenced yard (2022), and a large outdoor shed for storage. Garage has built-in shelving for extra space. Prime location with an open front view, close to schools (including French Immersion and Catholic), daycares, parks, walking trails, Milton Hospital, sports center, shopping (Shoppers, Sobeys, No Frills, Tim Hortons), and public transit. (id:59911)
RE/MAX Real Estate Centre Inc.
6051 Fullerton Crescent
Mississauga, Ontario
Beautiful detached home located in the high-demand area of Meadowvale! This Home Features 3 Bedrooms, 3 Baths, The basement with separate entrances can be converted into a second unit. Hardwood And Ceramic On Main Floor And Oak Staircase, pot lights throughout, Liv.Room Combined With Din.Room And W/O huge deck in Fenced Yard. Bright Kitchen,Granite Counters & Ceramic Backsplash, Spacious Mbrm, 5Pcs Semi Ensuite & Walk In Closet. .Situated in a tranquil neighborhood, just steps from Piper's Heath Golf Club, close to schools, parks , Shopping & public transportation. Conveniently located near Hwy 401/403/407 (id:59911)
Real Home Canada Realty Inc.
3 Rollins Place
Toronto, Ontario
Picture Perfect Bungalow On 50 Foot Wide Lot In Prime Etobicoke, Turn Key Move In Ready!Stunning "New" Renovation Featuring HIGH vaulted ceilings 'New' Kitchen Cabinetry AndCountertops, Flooring, Bathrooms, Sprayfoam insulation, Concrete and Fully Fenced AndLandscaped. 3 Bedrooms On Main with primary ensuite and 2 Additional Bedrooms On FinishedLower Level With Bathroom And Recreational Room! Nothing To Do But Move In Exceptional ValueIn Quiet Cal De Sac Too Much To List! Please See Attached feature sheet All NEW ExistingAppliances, Fridge, Stove, Washer, Dryer, Dishwasher, Elf's, Window Coverings, Shed InBackyard walking Distance To All Amenities Major Hwys, Shopping Centres SCHOOLS & Parks. Booka showing and explore much more ........ (id:59911)
Right At Home Realty
15247 Argyll Road
Halton Hills, Ontario
Welcome Home! This Fully Detached 3 + 1 Bedrooms, 4 Washroom With An Amazing Backyard With Interlocking Patio, Pergola & Shed. From The New Windows In 2024 (Back Windows) - With California Shutters, Newer Roof 2020, Washer/Dryer 2025, Furnace & AC Approx. 2016. Modern Glass Railings On The Front Porch, Newer Front Door With Sliding Screen, You Can See The Pride Of Home Ownership. The Main Floor Has Been Renovated With Porcelain Tiles & Hardwood Floors, A Modern Staircase, Separate Living, Dining & Family Rooms, Custom Kitchen With S/S Rangehood, Reverse Osmosis System, Walkouts Into Your Large Backyard Which Is Great For Entertaining. The 2nd Floor Has Newer Floors And A Primary Bedroom With Its Own Ensuite. The Basement Is Finished With A Large Rec Room, A Bedroom, A Renovated Full Washroom Room For The Guest That Will Never Want To Leave & Lots Of Storage Space. Amazing Neighbours, Walking Distance To Parks, Schools, Shopping, This Home Truly Has It All. (id:59911)
Century 21 Red Star Realty Inc.
893 Transom Crescent
Milton, Ontario
Great Location. Just Renovated. Open Concept, Gas Fireplace, Oak Staircase, Hardwood on Main Floor, Laminate on Upper Floor. Basement can be used as Bedroom/Office/Recreation Room. Steps to Milton District Hospital/School/Park/Transit. Backyard also has direct access from Garage. Professionally installed Electric car charger in the Garage. Long Driveway for up to 3 cars. (id:59911)
Ipro Realty Ltd.
1605 Copeland Circle
Milton, Ontario
Beautifully upgraded 2,363 sq ft detached home located in a prestigious, family-friendly neighbourhood. Features brand new engineered hardwood flooring throughout the main level and a brand new custom staircase that enhances the home's elegant aesthetic. The layout includes a spacious family room, formal dining area, and sun-filled den or office overlooking the front yard.The modernized kitchen offers freshly painted cabinetry, a granite island, stainless steel appliances, and a stylish backsplash. The entire home has been freshly painted, creating a bright and updated atmosphere throughout. Upstairs includes a second-floor laundry room and four spacious bedrooms, each with custom-made closets. The primary bedroom features a massive walk-in closet and a fully renovated 4-piece ensuite. The second-floor common bathroom is also fully renovated and includes double sinks for added convenience.The fully finished basement includes a large recreation area with pot lights, a new 3-piece bathroom (converted from a 2-piece), new basement windows, and newly added custom storage, including a well-utilized under-stair area. Exterior highlights include exposed concrete landscaping on front, back, and sideways, a metal gazebo, and professionally landscaped gardens.Conveniently located minutes from major highways, top-rated schools, parks, and public transit, this move-in ready home offers extensive upgrades, modern finishes, and exceptional functionality throughout. (id:59911)
Royal LePage Real Estate Services Ltd.
46 Moultrey Crescent
Halton Hills, Ontario
Stunning Fully Renovated Bungalow in the Heart of Georgetown!Welcome to 46 Moultrey Crescent, a quiet, family-friendly enclave in desirable Georgetown. This beautifully refinished bungalow has been gutted to the studs and thoughtfully rebuilt, offering modern comfort and style throughout.Boasting 3 spacious bedrooms on the main floor and a self-contained 1-bedroom basement apartment with a private separate entrance, this home is perfect for multigenerational living, rental income, or guest accommodations.The open-concept main level features luxury finishes, an elegant kitchen . Step outside to your massive pie-shaped backyard a rare find ideal for entertaining, gardening, or creating your own outdoor oasis.Located just minutes from shopping, excellent schools, parks, and transit, this home truly has it all. Don't miss this turn-key gem in a prime Georgetown location! (id:59911)
RE/MAX Real Estate Centre Inc.
403 - 859 The Queensway
Toronto, Ontario
Step into this brand-new 1,034 sq. ft. 2-bedroom + den, 2-bathroom condo in Toronto's vibrant West End, where modern elegance and everyday comfort blend seamlessly. As you enter, you're welcomed by soaring 9-foot ceilings and an open-concept layout bathed in natural light from expansive floor-to-ceiling southwest-facing windows. The warm vinyl flooring flows effortlessly throughout, leading you into a sleek, contemporary kitchen outfitted with stainless steel appliances and porcelain tile finishes - a space that's perfect for both everyday meals and weekend entertaining. Continue into the spacious living and dining area, where you can picture cozy evenings or hosting friends, all while enjoying unobstructed light and a sophisticated ambiance. Tucked away for privacy, the primary bedroom offers a tranquil escape, while the second bedroom and separate den provide the flexibility for a home office, guest room, or creative space. Beyond your suite, the building invites you to enjoy premium amenities including a modern kitchen lounge, private dining room, children's play area, full gym, outdoor cabanas, BBQ stations, and a relaxing social lounge. Located on The Queensway, you're just steps from Sherway Gardens, Costco, Sobeys, and some of the city's top-rated restaurants and entertainment, including Cineplex Odeon. With public transit, Highway 427, and the QEW at your doorstep, convenience meets lifestyle at every turn. (id:59911)
Royal LePage Real Estate Services Ltd.
51 Black Diamond Crescent
Brampton, Ontario
An exquisite 5+3 bedroom, 4+2 bathroom home nestled in the prestigious "Estates of the Credit Ridge" off of Mississauga Road. The main floor seamlessly blends sophistication with comfort, featuring a spacious living room, a formal dining area, a huge family room with a fireplace and a gourmet kitchen with a large breakfast area. Each of the five generously-sized bedrooms is a private retreat, offering ample space, natural light, and en-suite bathrooms for ultimate convenience. The master suite is a sanctuary of its own, complete with a luxurious spa-like bathroom, a walk-in closet, and a serene ambiance that invites relaxation. The fully finished basement adds another dimension of luxury, featuring a legal apartment with a separate entrance. This space is ideal for extended family, guests, or as an additional income- generating unit, offering a comfortable living area, a modern kitchen, and two comfortable size bedrooms. The second half of the basement is used as a personal gym with a private bathroom and shower. (id:59911)
Keller Williams Real Estate Associates
2246 Fairbairn Court
Oakville, Ontario
Welcome to this beautifully updated freehold townhouse offering over 1700 sq. ft. above grade and 2427 sq. ft. total living space including a bright finished walk-out basement. Nestled on a quiet cul-de-sac and backing onto a private ravine, this 3-bedroom home blends everyday comfort with stunning natural surroundings. Enjoy Muskoka-like views year-round from your spacious deck, perfect for morning coffee, evening BBQs, or simply soaking in the serenity. The open-concept main floor features a sun-filled living/dining area with warm finishes and large windows framing the treed landscape. The brand new kitchen offers ample cabinetry, stainless steel appliances, and a cozy breakfast nook. Upstairs boasts three generously sized bedrooms, including a primary retreat with East views, w/w closet, and ensuite. The finished walk-out basement adds versatile space for a family room, office, or gym with direct access to your private backyard. Located in a top-ranked school area with quick access to the GO Station, Highway, Oakville Hospital, parks, trails, and shopping. This is the rare blend of space, style, and nature you do not want to miss. (id:59911)
RE/MAX Aboutowne Realty Corp.
1155 Falgarwood Drive
Oakville, Ontario
So much bigger than it looks! Step into this beautifully transformed home that seamlessly blends style, function, and thoughtful upgrades. Originally purchased 5 years ago, this property already boasted a stunning primary bedroom retreat addition. Since then, the current owners have taken it to the next level with a fantastic second addition (with permits). Approx. $300k in upgrades! The main floor now offers a spacious open-concept layout perfect for modern living and entertaining, combining a bright white kitchen with island, Quartz countertops, and generous living/dining and an additional main floor family room! Walk out from the family room to the private backyard with a freshly laid patio with pergola (2024). The fully fenced, pool sized yard, enjoys full afternoon sun and has tons of space for your kids and pets to play. Attractive shed with clean lines add a modern aesthetic & offers extra outdoor storage. Enjoy carpet free living! Strategically placed skylights let in lots of natural light! Convenience is key with the main-floor powder room and laundry, and the newly added enlarged garage, which fits 2 small cars, provides parking and/or extra storage. The primary ensuite has been upgraded with the reno, and turned into a luxurious spa like escape featuring a standalone soaker tub, sept double shower and double vanity. The curb appeal offers a modern contemporary vibe with upgraded front door and garage door. The lower level boasts lookout window and a fireplace (2023) and a separate den which could be extra space for work or hobbies. Crown molding, sleek glass railings and pot lights are just some of the details that add to the presentation. Tons of space for your family to gather and grow. Huge crawlspace for extra storage. IROQUOIS RIDGE school district. Walk to elementary schools, shops, restaurants and easy commuter access to 403, 407,QEW, and GO. Surrounded by many parks, trails and mature trees this neighborhood is super family friendly. (id:59911)
RE/MAX Aboutowne Realty Corp.
4673 Dundas Street W
Toronto, Ontario
From the moment you step inside, you will be captivated by the bright and airy ambiance and architectural mastery of PhD Designs. Floating stairs draw you in and offer an uninterrupted view of the mature tree canopy seamlessly connecting the interior with the natural beauty outside. Beautifully constructed with the highest quality finishes throughout, this property will wow you over and over again. Professionally designed from top to bottom with large bedrooms and bathrooms and a Primary Suite you won't want to leave. Gleaming maple floors throughout and a showstopper chef's kitchen with expansive windows, double door walkout to the deck and an open layout that flows into the family room and dining room. A lovely executive office, lower-level rec room with a second office or gym, wet bar and ample storage complete the picture. Plus, a separate one-bedroom apartment with its own entrance, double drywall/sound barrier, high end finishes, laundry and bath provides a fantastic income opportunity bringing $1,800 to $2,000/month. Ideal for an in-law/nanny suite or extra rental income. This home was tastefully designed with a perfect floor plan, all the bells and whistles and comfortably parks 6 cars. Steps to Chestnut Hills Park, KCS, OLS, TTC, Kingsway, shops, restaurants, airports and highways. It's an opportunity not to be missed. (id:59911)
Harvey Kalles Real Estate Ltd.
221 John Street
Clearview, Ontario
Welcome to 221 John Street, Stayner. Well maintained home features over 2000 + sq. ft. of family living area. 3 generous size bedrooms, 2 baths, Large Formal Living and Dining Room, Eat-in Kitchen, Large Family/Games Room with Gas Fireplace, Patio Doors off to private patio area (interlock) . Laundry Room, Lower level offers Den/Office area, 1-3 pc bathroom, Workshop for the hobbiest to have their own room, Cold storage area, plus large utilities room for extra storage. Paved Double wide driveway , 2- car attached garage, Metal Roof, Central Air, (2024 ) Evestrough updated, Windows, No need to worry when Hydro is out with this Generac Generator ( 17 KW ) services the entire house, Utility Shed, Coverall, numerous updates completed thru out the home. Beautiful Hedges provide extra privacy on Level landscaped yard 60x160 with entrance from Christopher St. gives room for extra parking, Veggie Garden, etc. Come see for yourself what all this home has to offer (id:59911)
Royal LePage Locations North
55 - 2020 South Millway
Mississauga, Ontario
Experience refined living in this fully renovated, one-of-a-kind 3-bedroom, 3-bathroom residence, boasting over 1700 sqft of exquisitely designed space. Every element of this home has been carefully curated with premium finishes and impeccable craftsmanship. Step into a light-filled interior adorned with engineered hardwood flooring across the main and second levels, and enhanced by designer lighting that adds elegance to every corner.The newly designed kitchen is a chefs dream showcasing quartz countertops, a solid slab seamless backsplash, sleek cabinetry, and brand-new stainless steel appliances. Each bathroom has been transformed into a spa-like retreat with modern quartz vanities, glass door enclosures, chic hardware, and elevated lighting.The lower level offers versatility and comfort, finished with stylish laminate flooring and a sophisticated vinyl laundry area. The expansive basement is ready for your vision create the ultimate home theatre, a serene home office, or a vibrant recreational space. Let your imagination bring it to life.This turnkey property is a rare gem luxuriously appointed, move-in ready, and designed for elevated living. (id:59911)
RE/MAX Escarpment Realty Inc.
69 - 80 Knotsberry Circle
Brampton, Ontario
Modern Living in Bram West Welcome to 80 Knotsberry #69 a beautifully built 3-bedroom, 2-washroom townhouse offering style, space, and sunlight. Enjoy an open-concept layout with a sleek kitchen, granite countertops, stainless steel appliances,Gas outlet for gas stove and a walkout to your private balcony and overlook the park The spacious primary suite features a second balcony ample closets, and a spa-like ensuite. With main-floor laundry, laminate flooring, and tons of natural light, this home is move-in ready,Minutes from Hwy 407/401 and GO Stations the perfect spot for commuters, first-time buyers, or smart investors. Make it yours today (id:59911)
RE/MAX President Realty
1526 Kirkrow Crescent
Mississauga, Ontario
Welcome to this Beautifully Maintained Detached Home with a 2-Car Garage, Located in One of Mississauga's Most Desirable & Family-Friendly Neighbourhoods. This Move-In-Ready Home Offers the Perfect Blend of Style, Comfort, and Functionality with 3+1 Spacious Bedrooms & 4 Fully Upgraded Bathrooms, Including a Separate Entrance In-Law Suite with its Own Full Kitchen & Bathroom-Ideal for Multi-Generational Living or Rental Potential. Inside, You'll Find an Absolutely Stunning Open-Concept Modern Kitchen, Featuring Quartz Countertops, Plenty Of Cabinetry, and a Large Island Perfect for Everyday Cooking, Family Meals, and Entertaining. The Kitchen Flows Seamlessly into a Cozy Living Room & a Bright Dining Area with a Charming Bay Window, which also Makes a Perfect Reading Nook or Extra Seating Area. Step Outside to Your Private Backyard Oasis with No Rear Neighbours, Complete with a Raised Deck for BBQs & Lounging, plus a Stone Patio Area Great for a Firepit, Kids' Water Play for Summer and Endless fun on the Large Playground. Upstairs, the Primary Bedroom Offers a Good Size Walk-In Closet and Private Ensuite, While All Bedrooms are generously Sized and Filled with Sun Filled Natural Light. The Newly Renovated Basement adds Amazing Flexibility with a Full In-Law Suite Featuring a Kitchen with a Stove, Microwave, Fridge and laundry Ideal for Extended Family, Guests, or Rental Income. Located Amongst Top-Rated Schools Like St. Joseph SS, Streetsville SS, Hazel McCallion MS, & Vista Heights (French Immersion). Conveniently Located Near Shopping Plaza, Public Transit, Hwy, River Grove Community Centre, Library, Streetsville Village, and Heartland Town Centre. Recent Updates Include Roof (2023), Carpet on Stairs (2024), Garage Door (2020), Fence (2020), Windows (2016), Modern Kitchen (2018), Deck & Patio Stone (2017), and High Efficiency Furnace /AC and Tankless Hot Water Heater Owned (2011). This Home Has It All Just Move In and Enjoy! (id:59911)
Pontis Realty Inc.
43-01 - 2420 Baronwood Drive
Oakville, Ontario
Fabulous and gorgeous 3-Bedrooms Stacked Townhouse in Westmount community! Tucked into a quiet corner, this unit is stunning with modern and chic decor! Main floor open concept living/dining room is spacious and flows into a great size kitchen; Beautiful kitchen has breakfast area that can easily function as a study/office nook; Powder room is gorgeous perfect for that unexpected guest! Walking up to 2nd floor, you will be in awe with high ceiling - 2nd and 3rd bedrooms has over 13' of ceiling height with large windows! Primary bedroom is very private with his and hers closets and an ensuite bathroom with separate soaker tub and stand shower! A bonus room (den) is perfect for work-from-home if required; The home is freshly painted throughout, upstairs carpet professionally shampoo-cleaned; This is one of the largest unit in the complex with approximately 1,550 sq ft; Fantastic for a growing family with school-going kids; Unit comes with 2 parking spaces - tandem parking and access to garage is right in front of the unit! Complex is close To Oakville Trafalgar Memorial Hospital, Highway 407, QEW, Sought After Schools, Public Transport, Trails & Parks. (id:59911)
Ipro Realty Ltd.
3259 Brandon Gate Drive
Mississauga, Ontario
Welcome To 3259 Brandon Gate Drive! This Beautifully Maintained Detached 3-Level Backsplit In Mississaugas Family-Friendly Malton Neighbourhood Offers The Perfect Blend Of Comfort, Functionality & Investment Potential. This Spacious 3+1-Bedroom, 3-Bathroom Home Is Designed For Growing Families & Savvy Buyers Seeking The Opportunity To Rent Out The Finished Basement With Ease, Thanks To A Separate Side Entrance. Main Level Boasts A Bright, Open-Concept Layout That Seamlessly Connects The Updated Kitchen, Dining & Living Areas Creating An Inviting Space For Family Gatherings & Everyday Living Complemented By Pot Lights & Natural Light Streaming Through The Living Rooms Large Front Window. Kitchen Features Modern Quartz Countertops, Stylish Stone Backsplash & A Cozy Eat-In Area That Overlooks The Dining Room, Where Sliding Doors Lead To A Private Rear Patio Perfect For Summer Barbecues & Outdoor Entertaining. Fully Finished Basement Is An Added Bonus, Complete With Built-In Murphy Bed, Cozy Gas Fireplace, Full Kitchen With Stove, Range & Fridge, Updated 3-Piece Bathroom & Spacious Living Area Ideal For In-Laws, Extended Family, Or Potential Rental Income. Practical Updates Provide Peace Of Mind, Including A Furnace & Air Conditioner Replaced Aprpox. 3 Years Ago, A Roof Replaced 8 Years Ago, Updated Windows Throughout, Upgraded Exterior Doors & An Upgraded Overhead Garage Door. 2-Car Garage Offers Convenient Access To The Rear Yard & Patio, Enhancing The Homes Functionality. A Massive Crawl Space Spans The Front & Width Of The Home, Providing Ample Room To Store All Your Belongings. Near Green Spaces Like Anaka Park & A Short Distance To Goreway Golf Club, This Beautifully Landscaped Home Is Within Walking Distance To Schools & Essential Amenities Incl. Shops, Banks & Groceries. Whether You're Looking To Upsize From A Smaller Home Or Condo, Need Space For Multi-Generational Living, Or Want To Supplement Your Mortgage With Rental Income, This Home Checks All The Boxes! (id:59911)
Royal LePage Signature Realty
526 Quebec Avenue
Toronto, Ontario
A rare opportunity in the heart of Toronto's west end, this fully detached home with a separate basement suite offers space, flexibility, and unmatched location. Have someone, the tenant, help with your mortgage while you live upstairs! Beautifully maintained and thoughtfully laid out, the main residence features bright, airy living spaces with timeless charm and practical upgrades. Enjoy updated finishes and a well-equipped kitchen that opens into a welcoming dining area perfect for everyday living or entertaining. The separate basement suite offers options for rent or for extended family, complete with its own private entrance, kitchen, and bathroom. On a laneway, this property also offers space for two-car parking, true luxury in this neighbourhood! Nestled on a picturesque street in one of the city's most desirable neighbourhoods, you're just steps to High Park, the Junction, and Bloor West Village. Walk to local cafes, transit, top-rated schools, and all the best of Toronto's west side. Whether you're an end-user, investor, or looking for a multi-generational home, 526 Quebec Ave delivers comfort, convenience, and long-term value. (id:59911)
Revel Realty Inc.
4424 Grassland Crescent
Mississauga, Ontario
Welcome to this beautifully upgraded family home with over $250,000 in renovations, located in the highly desirable East Credit neighbourhood. With over 3,400 sq. ft. of total living space, 6 bedrooms and 4 bathrooms, this home sits on a premium 45 x 120 ft lot - perfect for families, multi-generational living, or future rental potential.. The main and upper levels feature 5 generous bedrooms and 3 bathrooms, including a primary suite with a walk-in closet and renovated spa-like ensuite with a soaker tub (2019). The main floor offers a bright and spacious family room with a cozy fireplace, overlooking a fully fenced backyard (2022) with deck, interlocking, and built-in fire pit ideal for entertaining or relaxing. This level also includes separate living and dining rooms with new hardwood flooring (2018), and an upgraded kitchen (2018) with nearly all new appliances (2022). The finished basement (2020) includes a 6th bedroom, ensuite bath, and rough-in for a kitchen perfect for an in-law suite. That same year, the home was further enhanced with a new HVAC system and energy-efficient windows. In 2022, updates continued with a new driveway, modern garage door, and a refreshed main floor laundry room. Additional highlights include a water softener, security cameras, and an upgraded electrical panel prepped for a Tesla charger. Minutes to Hwy 403/401, Heartland, Square One, parks & top-rated schools. Don't miss this exceptional opportunity and be sure to check out the Virtual 3D tour and feature sheet for the full list of upgrades (id:59911)
Royal LePage Signature Realty
111 Lent Crescent
Brampton, Ontario
Welcome to 111 Lent Crescent a beautifully upgraded and meticulously maintained semi detached home nestled in a family-friendly and highly desirable neighbourhood of Brampton.This spacious home offers 3 well-sized bedrooms and 3 bathrooms, perfect for growing families or multi-generational living. The combined living and dining area creates a warm and inviting space for daily living and entertaining. The upgraded kitchen features elegant granite countertops, ample cabinetry, and a functional layout ideal for the home chef. The finished basement offers great in-law suite potential, providing flexibility for extended family or rental income opportunities. Step outside to a private, beautifully landscaped front and backyard oasis featuring concrete work all around, including a wraparound driveway and a stunning backyard patio plus a covered sitting area perfect for relaxing or entertaining in any season. This home also boasts a freshly painted interior, stylish finishes throughout, and a large driveway that accommodates up to 3 vehicles, in addition to a single-car garage. Pride of ownership is evident in every corner of this property. Conveniently located close to top-rated schools, shopping plazas, public transit, parks, and major highways, 111 Lent Crescent offers not just a home, but a lifestyle. Whether you're a first-time buyer, upsizing, or looking for a smart investment, this property checks all the boxes. (id:59911)
RE/MAX Gold Realty Inc.
44 Eaglesprings Crescent
Brampton, Ontario
Come & Check Out This Fully Detached Luxurious & Spacious Home Boasts A Stunning Stone & Stucco Exterior And Situated On A 45 Ft Wide Lot. Renovated House With Aprx $150K Spent On All The Quality Upgrades. Brand New Hardwood On The Main & Second Floor. Comes With Finished Basement With Separate Entrance. Main Floor Features Separate Open To Above Family Room, Combined Living & Dining Room. Fully Upgraded Kitchen With S/S Appliances & Central Island. Harwood Floor & Pot Lights Throughout The Main Floor. Second Floor Offers 4 Good Size Bedrooms & 3 Full Washrooms. Master Bedroom With 5 Pc Ensuite Bath & Walk-in Closet. Finished Basement Comes With 3 Bedrooms, Kitchen & 3 Full Washrooms. Separate Laundry In The Basement. Entirely Upgraded House With New Blinds, New Furnace, Gas Water Heater, Water Filter System, 2 Staircase To Basement.. (id:59911)
RE/MAX Gold Realty Inc.
104 Branigan Crescent
Halton Hills, Ontario
Luxury living awaits you in this stunning Georgetown residence, showcasing an elegant stone and brick exterior with a grand double door entry that creates a dramatic first impression. Less than 5 years old, this beautifully upgraded home offers 2,123 square feet of thoughtfully designed living space (as per builder floor plan), combining sophisticated style with everyday functionality. Step into an expansive open-concept layout where the full-sized, chef-inspired kitchen is the heart of the home featuring Quartz countertops, stainless steel appliances, including a gas cooktop, built-in oven, and wall-mounted microwave, all designed to elevate your culinary experience and ample space for cooking and entertaining. The kitchen flows seamlessly into a spacious great room enhanced by hardwood flooring, and a cozy gas fireplace, creating a warm and inviting setting for gatherings. Soaring 9-foot ceilings on the main floor add to the home's bright and airy feel, while the convenient main floor laundry offers added practicality. The luxurious primary bedroom serves as a peaceful retreat, complete with a large walk-in closet and a spa-like 5-piece ensuite bath that includes a Jacuzzi tub, separate shower, and double Sinks. All bedrooms are generously sized, providing comfort and space for the whole family. With over $20,000 in premium builder upgrades, every corner of this home has been carefully crafted with quality and detail in mind. Situated in one of Georgetown's most desirable neighborhoods, this home is close to top-rated schools, scenic parks, shopping, and all essential amenities. Whether you're entertaining guests or enjoying a quiet night in, this home delivers both elegance and convenience. Don't miss your chance to experience elevated living in this exceptional property! (id:59911)
Royal Canadian Realty
224 Berry Road
Toronto, Ontario
Welcome to 224 Berry Rd. In prime Sunnylea, A modern move-in-ready home featuring 2+1 bedrooms, approx 1800 sq ft of total living space, features Large open concept Living/Dining/Eat-In Kitchen with a beautiful quartz centre island, Marble Backsplash, Hardwood Floors and Halogen Pot Lighting showcasing this home's ability to shine. All Windows are bright with the delightful view of tastefully landscaped gardens with private Cedar Fencing and custom stone work throughout. You will truly feel at home inside and out. Nestled in a beautiful, family-friendly neighbourhood with premium schools located between the Mimico Creek and Humber River, just a short drive to Gardiner Expressway/ Lake Shore/The Queenway + HumberBay. **EXTRAS: Foundation main drain back flow valve plumbing 1-2 yrs. All vents and roof system vents 1 yr. High Efficiency Gas Furnace Humidifier 2010, High Efficiency Gas Water Heater 2010, Air Conditioner2010, Windows 2016. (40575843). (id:59911)
Harvey Kalles Real Estate Ltd.
262 Cedric Terrace
Milton, Ontario
Immaculate, All-Brick Detached Home in HarrisonThis meticulously maintained, never-before-rented home offers 4 spacious bedrooms and 3 bathrooms, all filled with natural light. Located in the desirable Harrison neighbourhood, this home combines comfort and style with modern features and upgrades.Key Features: **approx. 2000 sqft of well-designed living space ** 4 parking spots with no walkway *** Elegant 9-foot ceilings throughout the main floor ***4 generously sized bedrooms, each easily fitting King/Queen beds with ample space *** Carpet-free home with beautiful hardwood floors on the main level *** Gourmet Chefs kitchen with quartz countertops and a large breakfast island *** California shutters on all large windows no need for curtains *** Pot lights with smart switches and smart thermostat *** HRV and high-efficiency A/C for optimal comfort and energy savings *** Spacious Family room and Living/Dining room for entertaining *** Convenient second-floor laundry *** Private hot water tank (no monthly rental fees) *** Basement offers potential to add 2 more bedrooms *** Original owner pride of ownership evident throughout *** This home is the perfect blend of luxury and practicality, offering both elegance and versatility. Ready to move in, with everything you need for a modern, comfortable lifestyle! (id:59911)
Save Max Fortune Realty Inc.
44 Hanton Crescent
Caledon, Ontario
Welcome to 44 Hanton Cres in the heart of the desirable South Bolton Community. This beautifully maintained 3 Bedroom/3 Bathroom home offers a bright and spacious layout, ideal for families starting off or downsizers. Attached by the garage on one side and one wall on the other side, it includes access to the backyard through the garage. Featuring a Modern Kitchen with a walk-in pantry, walk-out to a fully fenced backyard, + a cozy family room. Located on a quiet family-friendly Crescent close to schools, parks, shopping + transit. Just move in and enjoy all that Bolton has to offer! (id:59911)
RE/MAX Noblecorp Real Estate
3255 Redpath Circle
Mississauga, Ontario
PRICED TO SELL, Beautifully Maintained 3+1 Bedroom Townhouse in the Sought-After Lisgar Community of Mississauga. Spacious 3+1 Approximately 1,700 Sq Ft , High Ceilings, Abundance of Natural Light. The Main Floor Features a Separate Dining Area, a Bright Living Room WITH PRIVATE BALCONY. BRAND NEW KITCHEN, QUARTZ COUNTERTOP AND BACKSPLASH, Breakfast Area and a Wide Countertop Perfect for Breakfast Bar Stools, LARGE Bedrooms, BRAND NEW VANITIES IN WASHROOMS. Primary Bedroom With a Walk-In Closet and a Private Ensuite Bathroom. HARDWOOD FLOORS all over, Brand New Vinyl Tile Flooring in Kitchen, Washrooms, Entrance. Freshly Stained Oak Stairs. The Ground-Level Family Room is a Walk-Out to the Spacious Backyard, Can be converted to 4th Bedroom, Home Office, or Entertainment Space. Unfinished Basement Presents an Opportunity to Customize the Space to Your Liking. Modern Upgrades Such as Smart Switches, Upgraded Light Fixtures, and a Fresh Coat of Paint Add to the Home's Charm.Situated in a Family-Friendly Neighborhood, Residents enjoy easy access to parks and recreation, as well as major highways and a GO Train station for commuters. Lisgar has great elementary schools, great secondary schools, elementary special programs, and secondary special programs. There are 10 public schools and 11 Catholic schools serving this neighbourhood. Click Virtual tour link to see the The special programs offered at local schools include French Immersion and International Baccalaureate.. Enjoy the Convenience of Nearby Shopping Centers, Including Meadowvale Town Centre, and Recreational Spots Like Lake Aquitaine Park. Commuters Will Appreciate Easy Access to Public Transit and Major Highways. Experience the Perfect Blend of Comfort, Style, and Location at 3255 Redpath Circle. See the Attachment and link to view detailed Report on Schools, Parks, Recreation, Transit and more. THIS HOME WILL NOT STAY LONG. ACT FAST TO AVOID DISSAPOINTMENT. (id:59911)
Sapphire Real Estate Inc.
13 - 3415 Ridgeway Drive
Mississauga, Ontario
Conveniently located minutes from the 403 and Dundas intersection, this stylish modern stacked townhouse offers unbeatable value in a great location. This is the only unit for sale in this new development with 2 underground parking spots, a storage locker, and a custom-built wooden coffee/drinks shelving unit (see pictures). Features a 2-storey layout with 2 bedrooms, 3 bathrooms, 2 underground parking spots, a storage locker, a stunning rooftop terrace with BBQ hookup, and an open-concept living/dining space with stainless-steel appliances in a modern kitchen. Upgraded pot lights with dimmer switches on the main floor. Private in-unit washer, dryer, HVAC, and air purifier for convenience. Free Rogers high-speed internet included in condo fees until at least 2028 with an option for discounted cable. Walking distance to a walk-in clinic, pharmacy, animal hospital, gym, and more. Bonus Options: Some furniture is negotiable. (id:59911)
Royal LePage Real Estate Services Ltd.
23 Humbervale Boulevard
Toronto, Ontario
Bloor & Royal York charmer located in the heart of Sunnylea and The Kingsway! Welcome to one of Toronto's most coveted neighborhoods, where charm, community, and convenience converge. Just steps from the iconic Kingsway shops, cafés, and the historic Kingsway Theatre, this beautifully updated 3-bedroom, 2-bathroom home offers the perfect blend of character and modern upgrades. Inside, you'll find a stylishly renovated kitchen, updated bathrooms, and a refreshed basement ideal for family living or hosting guests. Enjoy natural light through new windows with retractable screens, and a brand-new gas boiler (Sept 2023).Outside, a lush, oversized backyard with a large garden provides a private retreat in the city perfect for entertaining, relaxing, or cultivating your green thumb. Families will love the top-rated school catchment, including Sunnylea , OLS, Bishop Allen & ECI, while commuters will appreciate being just a minutes walk to the subway and close to the Gardiner, 427, and 401. Move-in ready with loads of future potential this is a rare opportunity to own a slice of West Toronto's most beloved neighborhoods. (id:59911)
Keller Williams Co-Elevation Realty
3440 Crompton Crescent
Mississauga, Ontario
RARE Original-Owner Home in Prime Central Mississauga! Welcome to this meticulously maintained Mattamy built gem in the sought-after Hampton Woods subdivision. Set on a quiet street just steps from Dobkin Park, this home showcases true pride of ownership throughout. Offering nearly 2,500 sq. ft. of thoughtfully designed living space, you'll love the beautiful mature gardens and private backyard with a newer deckperfect for relaxing or entertaining.Inside, enjoy 9 ceilings on main floor, freshly painted interiors, and numerous upgrades: a durable metal roof (2015), insulated garage door (2016), elegant new front entry door (2019), patterned concrete driveway, and owned hot water tank. The kitchen features high-end stainless steel appliances, and the home is cooled by a newer A/C unit for year-round comfort.Located just minutes from Square One, Hwy 403, top-rated schools, and all essential amenitiesthis is a rare opportunity to own in one of Mississauga's most desirable neighbourhoods! (id:59911)
Sutton Group Quantum Realty Inc.
17 - 2199 Lillykin Street
Oakville, Ontario
Step into your dream home at 2199 Lillykin St #17! This stunning end-unit condo-townhouse boasts an open-concept design flooded with natural light, creating a bright and welcoming atmosphere. Freshly painted and featuring 9-foot ceilings with beautiful hardwood floors on the main level, its the perfect blend of elegance and comfort. The modern kitchen, custom-built closets, and cabinetry add a touch of luxury to every room. With 2 spacious bedrooms with newly added laminate flooring, 3 modern bathrooms, and a large patio ideal for entertaining, this home is perfect for both relaxation and hosting. Located in the coveted River Oaks neighborhood, you'll enjoy proximity to top-rated schools, easy access to major highways, Oakville Place, golf courses, restaurants, and more. Dont miss out on this exceptional opportunity! (id:59911)
Homelife/miracle Realty Ltd
3350 Columbine Crescent
Mississauga, Ontario
Welcome to your forever home in the heart of the coveted Lisgar Community of Mississauga! Set on a rare premium pie shaped 150-foot deep lot, this meticulously maintained 2-storey residence offers the perfect combination of space, comfort, and luxury - both inside and out. The main floor welcomes you with a bright open-concept kitchen, spacious dining area, and cozy living room, flowing seamlessly into a stunning solarium-style family room with panoramic views of the backyard oasis. Whether you're hosting guests or enjoying a quiet evening, this sun-filled space is sure to impress.Upstairs, you'll find four generous bedrooms, including a primary suite with a private 3-piece ensuite, plus an additional 4-piece bathroom to accommodate the whole family.The fully renovated basement offers even more living space with ample storage, a large recreation area, 4-piece bathroom, and a custom bar - ideal for entertaining, game nights, or relaxing with family and friends. But the true showstopper is the incredible backyard oasis: a beautifully landscaped retreat featuring an in-ground pool, spacious back deck, grass for the kids to play, and a stylish cabana - your private escape just steps from home. With ample parking in the driveway and pride of ownership throughout, this is a rare opportunity to own a home that truly has it all. (id:59911)
RE/MAX Aboutowne Realty Corp.
449 Thornborrow Court
Milton, Ontario
WoW!! Stunning Detach on 45FT premium lot backing onto a Serene Forest. Comes W/ 4-bedroom, 4.5-bathroom with Approx 4000 Sqft of thoughtfully designed Living Space (Including above-grade space Approx 3200 Sqft ( 3197 Sqft as per Mpac) and Builder-finished basement Area W/ Recreation room and full washroom), this home is the epitome of luxury and modern living. The main floor features soaring 9-ft ceilings, upgraded 5 1/2-inch white oak hardwood floors, crown moulding, and custom feature walls with elegant wall sconces. The gourmet kitchen includes built-in Samsung Wi-Fi-enabled appliances, a custom hood fan, granite countertops with a waterfall island, glass cabinets, and a convenient built-in garbage/recycle/compost system. The family room boasts a sleek electric fireplace and custom built-in shelving for an inviting ambiance. Upstairs, the spacious Primary Bedroom suite includes dual walk-in closets, an upgraded ensuite with a freestanding tub, and a frameless glass shower. Three additional bedrooms, a loft, and two more upgraded bathrooms offer ample space for family and guests. Other highlights include a laundry room with custom cabinets, a finished recreation room ideal for entertaining, and a garage with epoxy floors, custom storage, and EV charger rough-ins. This beautiful home, backing onto a tranquil forest, combines elegance, modern upgrades, and an amazing location. Please see the >> in the attached file & Schedule your viewing today! **EXTRAS** Short Ride to Milton GO Station, Sherwood Community Centre, Hospital, 401 / 407, Wilfrid Laurier & Conestoga College Campus! (id:59911)
Save Max Real Estate Inc.
39 Forbes Terrace
Milton, Ontario
Renovated 4 Bdrm, just shy of 2000 sqft Above Grade Space, Energy start rated, built by Premium Heathwood Homes In High Demanding Scott Neighborhood. Comes with no Sidewalk, Professional Landscaping in Front and Backyard, Tons of Potlights In and Outside. Freshly Painted In Warm Neutral Colors, With 9' Ceilings, Lrg Windows And Brand New Hrdwd Flooring Is Just The Start Of What This Delightful Semi Has To Offer. Walking Into The Home You Are Met With The Combined Dining/Living Room. The Perfect Place For Entertaining. At The Back Of The Home You Can Relax In The Large Family Room And Cozy Up Next To The Gas Fireplace. The Spacious Eat-In Kitchen Is Great For Gathering With Family Boasting A Custom Backsplash, Quartz Counters And A Walk-Out To Your Backyard. The Beauty Doesn't Stop There, The Upper Level Is Just As Fabulous. The Hrdwd Flrs Continue All Through The Upstairs Lobby And You'll Find A Stunning Primary Bedroom Boasting A Walk-In Closet And 4Pc Ensuite With Separate Soaker Tub. The 2 Front Bdrms Also Boast Lrg Windows Allowing Tons Of Natural Light. While The Basement Is Unfinished, It Has The Perfect Layout For Your Dream Rec Room. The Maintenance Free Front Yard Doubles As A Legal Parking Pad For A Total Of 4 Car Parking. Walking Distance To Schools, Parks And A Short Drive To Milton's Charming Downtown. You'll Love Calling This Home. (id:59911)
Exp Realty
2406 Charles Cornwall Avenue
Oakville, Ontario
Well-Maintained Luxury Home By Country Wide Homes In Prestigious Glen Abbey Encore. This Premium 42' Detached Brentwood Model Offers Over 3,000 Sq Ft Of Elegant Living Space And Backs Onto The Golf Course With No Rear Neighbours. This Home Features 10' Ceilings On Main, 9' On Second Floor, 4 Spacious Bedrooms Each With Ensuite Bath & Walk-In Closet. Chefs Kitchen With Extended Maple Cabinetry, Quartz Counters, Central Island, Undermount Sink, 36" WOLF Gas Range, Sub-Zero Fridge, Asko Dishwasher & Steam Oven. Wide-Plank Engineered Hardwood Throughout, Smooth Ceilings, Imported Tile, Oak Staircase With Iron Pickets, Electric Linear Fireplace, Frameless Glass Shower In Primary Ensuite. Smart Thermostat, 200 AMP Panel, Rough-Ins For EV Charger & Central Vac. Located Near Top-Ranked Schools, GO Station, QEW, Trails & Parks. A Rare Opportunity For Luxury Living In A Sought-After Neighbourhood! (id:59911)
Royal LePage Signature Realty
963 Hampton Crescent S
Mississauga, Ontario
Welcome to this Beautiful Open Concept Family and Potential Business Home. Gorgeous Front Foyer. Live-in and Rent the Totally Separate Basement or Live-in and Have you Business in the Totally Separate Basement. This 3 + 2 Bedroom Custom Sound Proof Home Features Quality Upgrades. California Shutters Throughout, Pot Lights, Granite Counter Tops, Built in Oven and Microwave. Over the Counter Hood Range, Skylight. Huge Master Bedroom has a 5 pc Ensuite, with a Bidet and a Walk in Closet. Other 2 Bedrooms are also Very Large. Two Full Separate Entrances to the FULLY FINISHED 2 Bedroom Basement. The Dining Room has a Walk Out to an Open Deck and the Back Yard has a Solid Brick Shed. Location at its Best, Close to all Amenities, Walking distance to the LAKE, Parks, Schools, Highways. This Home has Many Potential uses. Don't Delay, this is a True Well Built Custom Home in the Lakeview area. (id:59911)
Right At Home Realty
206 - 810 Scollard Court
Mississauga, Ontario
Nestled in the heart of Mississauga at 206- 810 Scollard, this meticulously crafted 2-bedroom + 2 full washrooms +den suite offers the perfect blend of convenience, style, and resort-style living. Just steps from major box stores, community services, highways, and transit, you'll enjoy effortless access to everything you need -- and when you're ready to unwind, your south- and west-facing wraparound balcony welcomes you with room for patio furniture and lush greenery, all without waiting for an elevator. Inside, 9-foot ceilings and oversized windows flood the space with natural light, highlighting upgraded engineered hardwood floors and a modern chefs kitchen complete with a center island, built-in cooktop, microwave, wall oven, dishwasher, and in-suite laundry. The large den is perfect as a third bedroom, guest retreat, or home office, accommodating both a bed and traditional office furnishings. This isn't your typical condo: adjacent to a retirement residence, the building boasts two fully equipped gyms (including a rehab-style studio), an industrial kitchen for large-scale cooking or events, and a Garden Room dedicated to plant care. Pamper yourself at the on-site personal spa and grooming studio (with owner discounts), or choose from five distinct dining venues -- from a cozy pub to a retro 50s diner -- without ever leaving home. Additional conveniences include 24-hour concierge service, private shuttle, underground parking with visitor stalls, and a generous storage locker. When its time to play, indulge in a full-service bowling alley, movie theatre, saltwater pool with lift, games room, billiards lounge, craft kitchen, art studio, library, and tranquil gardens with BBQ areas and quiet nooks for reading or reflection. Enjoy the ultimate in flexible, all-in-one urban living. (id:59911)
Exp Realty
9 Kempenfelt Trail
Brampton, Ontario
Wow! This Is An Absolute Showstopper And A Must-See! Priced To Sell Immediately, This Stunning 4+2 Bedroom Semi-Detached North East Facing Home Sits On A Rare Premium Pie-Shaped Lot With No Sidewalk (( Massive Backyard With Endless Possibilities, Ideal For A Future Pool, Outdoor Kitchen, Or Your Very Own Private Resort-Style Escape!))Offering 4-Car Parking And An Incredible Blend Of Luxury, Comfort, And Functionality! Located In A Prime Brampton Neighbourhood, This Home Offers 9' Ceilings On Both Main And Second Floors, Creating A Bright, Airy Ambiance From The Moment You Step In! The Main Floor Features A Spacious Living/Dining Combo, A Separate Family Room With A Cozy Gas Fireplace, And A Sun-Filled Breakfast Area Overlooking The Walkout BackyardPerfect For Entertaining Or Quiet Mornings. The Chef-Inspired Kitchen Showcases Granite Countertops, A Stylish Backsplash, Stainless Steel Appliances, And Ample CabinetryA True Culinary Delight! Upstairs, You'll Find Four(4) Generous Bedrooms Including A Luxurious Primary Suite With A Walk-In Closet And 5-Piece Ensuite. The Entire Upper Level Boasts Elegant Laminate Flooring With No Carpet In SightA True Childrens Paradise And Easy To Maintain! This Home Also Features A Fully Finished 2-Bedroom Finished Basement With A Separate Side EntranceIdeal For Granny Ensuite Or Extended Family. Additional Highlights Include Sprinkler System Professionally Installed For Enhanced Lawn Care And Curb Appeal, Large Sunlit Windows, And Immaculate Modern Finishes Throughout! With Outstanding Features, A Premium Lot, And Move-In Ready Condition, This Home Is Perfect For Multi-Generational Living Or Savvy Investors. Dont Miss OutSchedule Your Private Viewing Today And Make This Dream Home Yours! (id:59911)
RE/MAX Gold Realty Inc.
336 Lisa Marie Drive
Orangeville, Ontario
***Rarely Offered!!!*** This Beautifully Maintained 5-Bedroom Home Is The Perfect Blend Of Space, Comfort, And Charm. Featuring Gorgeous Hardwood Flooring Throughout, A Freshly Painted Interior & PotLights (2025), And A Bright, Open-Concept Main Floor: Ideal For Family Living And Entertaining! The Heart Of The Home Is The Modern Kitchen, Flooded With Natural Light And Designed For Hosting With Ease. Step Outside To A Brand-New Deck (2024) Overlooking Mature Trees, Vibrant Gardens, And A Peaceful Backyard Oasis. Enjoy Generously Sized Bedrooms And Large Sun-Filled Windows. A Primary Bedroom With A Walk In Closet And 4pc Ensuite! Appreciate A Walkout Basement With Incredible Potential For A Future In-Law Suite. Situated In A Family-Friendly Neighbourhood, This Home Offers 6-Car Parking And Is Close To Parks, Schools, Trails, And All Amenities. A True Gem In A Growing City!!! (id:59911)
Revel Realty Inc.
14 Galveston Crescent
Brampton, Ontario
You will love this house. Well cared for by the family, Pet Free, Smoke Free, Tons of Upgrades, Comes with all the bells and whistles to make this home comfortable as well as an Entertaining Home. Bright And Spacious 4 Bedroom Detached Home + Office Nook on 2nd floor, Located on a Quite Neighborhood, Hardwood on Main Floor, Close To Community Centre, Schools & Parks. Fully Fenced Yard. Finished Basement with Kitchen, Bedroom & Separate Entrance, 6 Parking (2 in garage), 2 Laundry, 2 Kitchens making this practical home for large families and or with an in-law suite. Upgraded washrooms upstairs with built in laundry, electric towel rack, Walk in Shower. Recently Finished Basement with Separate Entrance. All major components change within the last 2-4 years, ie Roof, AC, Furnace, Windows, Beautiful concrete in front and backyard. Well maintained lawn. Just come in and Enjoy. (id:59911)
Century 21 Leading Edge Realty Inc.
175 Bellchase Trail
Brampton, Ontario
Welcome to this stunning 6-bedroom, 4.5 bathroom walkout ravine lot home, lovingly maintained by the original owners. This spacious property is ideal for multi-generational families, featuring a main-level bedroom with a private 3-piece ensuite perfect as a secondary primary bedroom. The open-concept layout on the main floor includes a big bright kitchen with ample cabinets and open concept design with breakfast area. The inviting living and dining room and spacious and bright family room are perfect for family gatherings and entertaining. Upstairs, you'll find 5 large bedrooms, including a generous primary suite with two walk in closets and a luxurious 5 piece ensuite bathroom. With 3 full bathrooms and a large laundry room on the second floor, there's no shortage of convenience for the whole family. The unfinished walkout basement offers exciting potential with builder-side and back entrances, creating the perfect opportunity for a secondary unit or additional living space. The beautiful backyard is a true highlight, with a Walkout Ravine lot providing privacy and access to scenic trails, a perfect space for relaxing or outdoor activities. (id:59911)
Ipro Realty Ltd.




