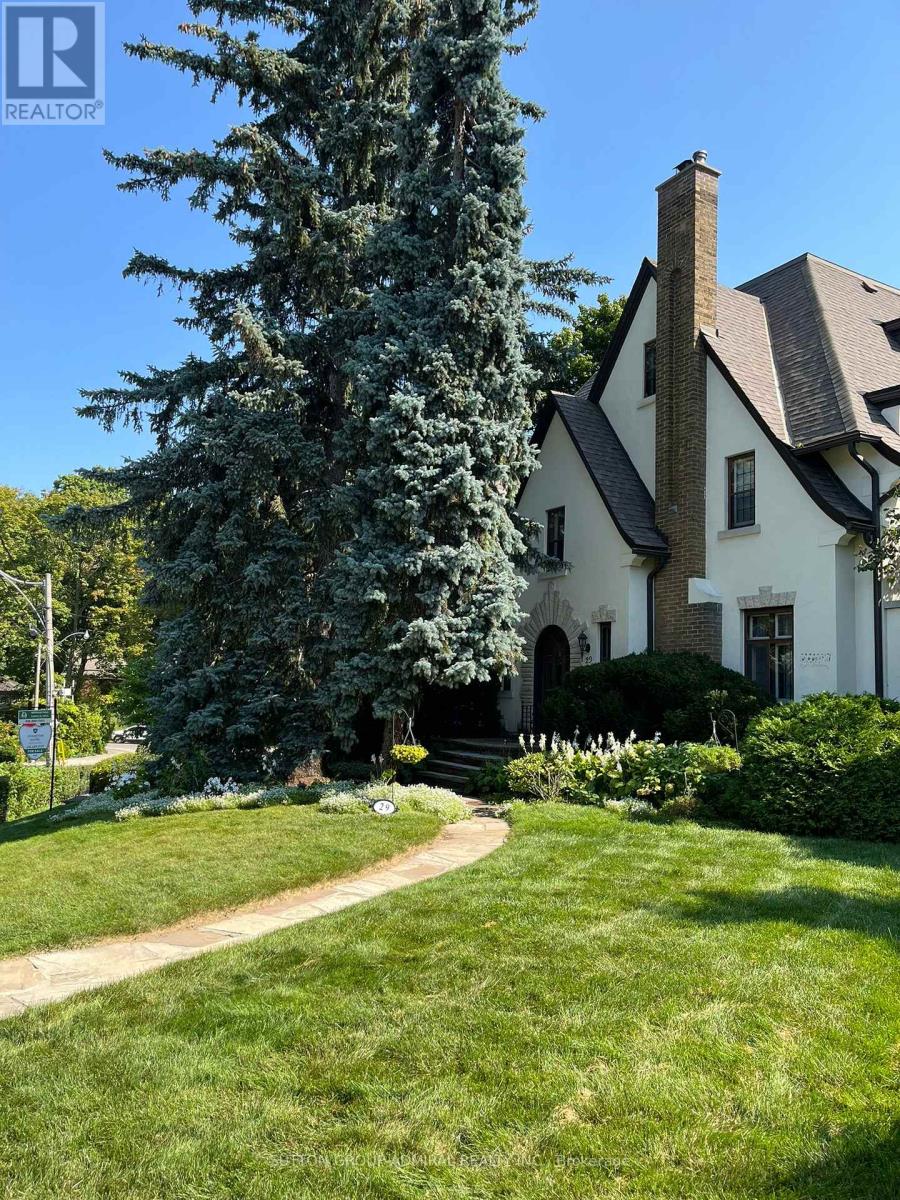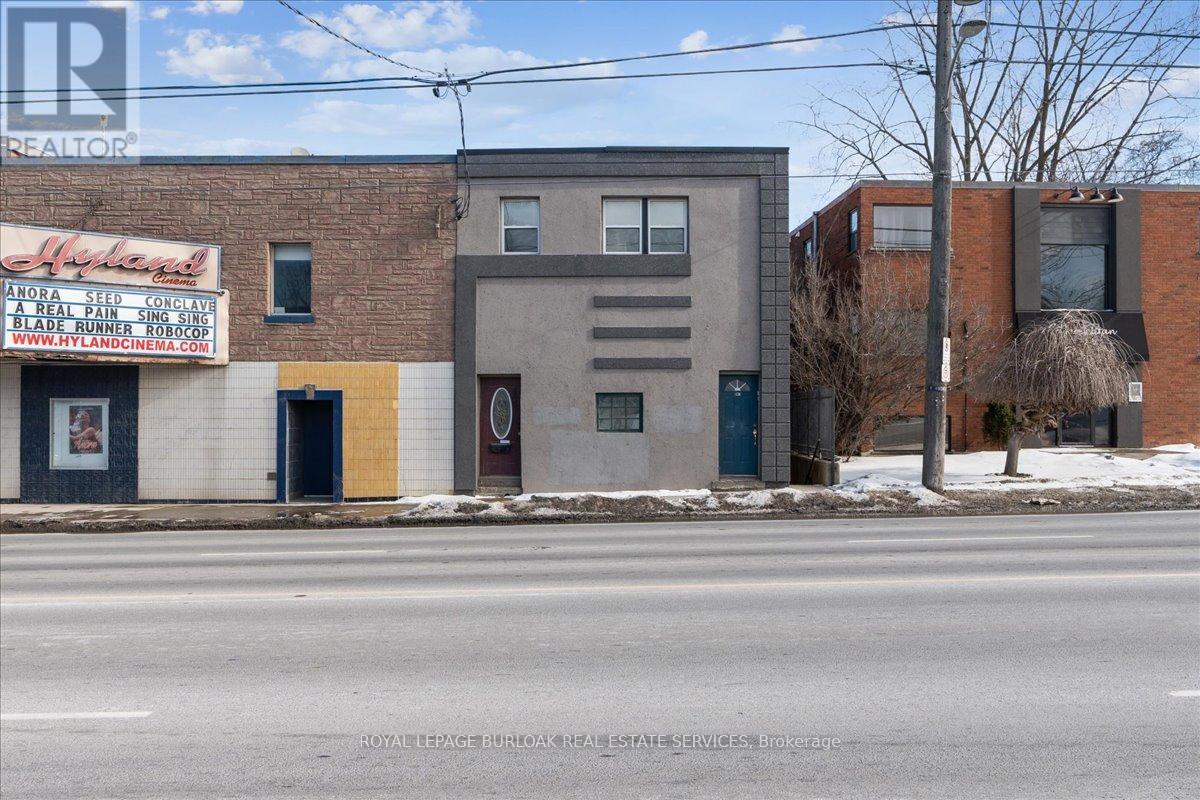61 Vanderpool Crescent
Brampton, Ontario
This stunning 4-bedroom home is perfect for families, offering a spacious and comfortable living space. The house has been beautifully upgraded, featuring an elegant oak staircase, a cozy living room, and a welcoming family room. The large kitchen is ideal for meal preparation and family gatherings. With 2 garage parking spaces and direct access to the backyard, convenience is at your doorstep. Located close to all amenities, this home is perfect for those looking for both comfort and practicality. A fantastic opportunity to lease in a great neighborhood! (id:54662)
King Realty Inc.
1803 - 2045 Lake Shore Boulevard W
Toronto, Ontario
The Lake And City Views Are Outstanding! Hardwood Floors throughout + Crown Moulding. Built-In Wall-To-Wall Closet/Storage/Tv Cabinets, built in Closets and desk In Master Suite! Amenities include valet parking, a security system, with a 24-hour concierge, guards, and video surveillance, guest suites, shuttle bus service, a restaurant, and a fitness facility, with a tennis court, a squash court, a racquetball court, a sauna room, an indoor pool, a recreation room, and a rooftop lounge. Immaculately Maintained. (id:54662)
Real Estate Homeward
2806 - 388 Prince Of Wales Drive
Mississauga, Ontario
*View Video Tour!* Gorgeous, newly updated 1 bedroom + den suite at One Park Tower - a stunning Art Deco inspired building and one of the best Daniels builds (and arguably one of the best condo buildings of all) in the Square One area. This immaculate suite offers an excellent layout with a spacious 668 sq ft interior + large covered balcony. The interior size alone is larger than some two bedroom condos today! 9ft ceiling height, brand new white oak wide plank engineered wood flooring throughout. Stylish white kitchen with new subway tile backsplash & black matte hardware. Updated bathroom vanity, backsplash tile, floor and stylish details. Spacious bedroom with dual mirrored closet. A proper sized den makes a terrific home office space. Enjoy beautiful views from this high floor suite! Purchase includes one parking spot and one owned storage locker. Upscale building amenities include 24hr concierge, large indoor pool, whirlpool/hot tub, fully equipped gym, virtual golf, 38th floor 'Club Lounge' with party room lounge area with billiards, outdoor space and amazing views of the city skyline. Plenty of underground visitors parking for your guests. Extremely well managed building with a very healthy reserve fund, property management on site, upscale amenities and award winning architectural design set on landscaped grounds adjacent to a park yet steps from all the action of the City Centre. Low maintenance fees and low turnover in the building make this an even more attractive property and sound purchase whether you're an end user or investor. (id:54662)
Keller Williams Real Estate Associates
502 - 1936 Rymal Road E
Hamilton, Ontario
Welcome to your luxury top floor condo! This brand-new, top-floor 1-bedroom + den, 1-bath suite offers 641 sq. ft. of modern living space plus a balcony with views of the pond perfect for enjoying your morning coffee or relaxing evenings. Step inside to a bright and airy open-concept layout, featuring a sleek white kitchen with stainless steel appliances, stone coutertops and ample cabinetry for storage, all overlooking the living and dining area. Gorgeous laminate flooring flows throughout, adding warmth and elegance to the space.The primary bedroom boasts a walk-in closet, providing plenty of storage, while the versatile den is ideal for a home office. Enjoy the convenience of in-suite laundry and modern finishes throughout. With one underground parking and a storage locker, this condo also offers exceptional amenities such as a bright well equipped exercise room, sophisticated party room, roof top patio and parcel pick up room. Easy access to shopping, dining, and more. (id:54662)
Keller Williams Edge Realty
6 Quinton Ridge
Brampton, Ontario
See Virtual Tour, 4 Bedrm with 1 Bedrm Legal basement Apartment , 2 Laundry .Modern Open Concept, Semi-Detached With total 4 Bath In A Prime Brampton Neighborhood Close To Many Desirable Amenities And Easy Access To Highway 407 And 401. Ensuring you're never far from all the amenities also Located conveniently close to schools and shopping centers, including the Toronto Premium Outlet Mall just 15 minutes away and the Amazon Distribution Centre and Banks. Hardwood & 9"" Ceilings, Kitchen With Breakfast Bar/ Centre Island And Includes Private Laundry. Direct Access To Garage Form The House. Ideal For 2 Family . Home Sweet Home.**EXTRAS** 2 Fridge, 2 Stove, B/I Dishwasher, 2 Washer,2 Dryer All Elfs. (id:54662)
Realty One Group Delta
810 - 3018 Yonge Street
Toronto, Ontario
Large Luxury 1 Bdrm Plus Study With Classy Finishes! Located Over Lawrence Station And Gorgeous Views. Super Bright Unit Overlooking Green Space, Upgraded Kitchen, Potlights, Luxury Harwood Floors, And More. Study area easily fits your desk for those ""work from home"" days. Luxury Building Amenities Include Rooftop Gym And Pool/Spa, Steam Rm, Visitor Parking, Subway/Transit, Groceries, Lawrence Park, Golf, Library, And Restaurants! (id:54662)
Century 21 Percy Fulton Ltd.
#1603 - 480 Front Street
Toronto, Ontario
Elevate your living experience with a perfect blend of luxury, convenience & comfort in Tridel's premium multi-use development-The WELL. A place to live, work and play offered at an unbelievable price. The luxurious and spacious suite boasts 3 bedrooms & 2 full bathrooms offering plenty of room for your family or guests. Located on on high floor and facing west it showcases unobstructed and panoramic views of Lake Ontario with stunning sunsets. The large Primary Bedroom can fit a King bed and comes with a spacious Walk-In Closet & a Huge 3 pc Ensuite. This Upgraded unit has custom window blinds, closet organizers in all bedrooms, Energy efficient appliances and many other features like Tridel Connect and Smart home technology. Enjoy the endless list of resort like builiding amenities at The Well which include a large outdoor pool, roof top terrace with BBQ facilities, well equipped gym, party room, guest suites and even a dog run your furry friends. Chic cafes, sports bars, high end restaurants, Wellington market, trendy boutiques & shops, banks and other services, winter ice skating rink, bowling alley are all within steps. The ideal location in Toronto's vibrant King West is close to many attractions like CN tower, TTC and highways. The Well is fast becoming a prime destination like no other in the city. You would want to make it your home while its still affordable!! (id:54662)
Cityscape Real Estate Ltd.
2607 - 2 Anndale Drive
Toronto, Ontario
Fabulous 2 Bed 2 Bath Unit At Prime Yonge & Sheppard! Available For April 1, 2025. Includes 9Ft Ceiling, Ultra Luxury Finishes. Large Balcony With Fantastic East-View Overlooking Garden. Building Amenities: Outdoor Patio, Many Recreation Facilities, Health Club Style Gym, Theatre, Billiards,Whirlpool, Steam Sauna, Outdoor Pool, Hot Tub, Cabanas. BBQ & Dining Area. Direct Access To 2 Subway Lines. 1 Parking Included. (id:54662)
Soltanian Real Estate Inc.
23 Wedgewood Drive
Toronto, Ontario
Renovated 5 Bedroom Home For Lease. Ideal For Roommates Or Family. Discover This Well Maintained Home In Prime Location, Steps To Subway And Shopping And Amenities And Supper Markets. (id:54662)
Forest Hill Real Estate Inc.
2301 - 50 Charles Street
Toronto, Ontario
Living at Yonge and Bloor. CASA III Condo at 23 floor facing East South with full sun. Den with sliding doors can be Used as a 2nd Bedroom, 9 feet smoothly Ceiling. Lots of Cabinet Space for Storage. Property renovated with new paint, well maintained by previous tenants. Soaring 20 ft Lobby Furnished by Hermes, State of The Art Amenities floor Including fully equipped Gym, rooftop Lounge, Outdoor BBQ and swimming pool, Guest Suites, Spa. Steps To Yonge & Bloor Subway, Shopping, Restaurants; walk to U Of T. (id:54662)
Century 21 Green Realty Inc.
29 Strathgowan Crescent
Toronto, Ontario
Don't miss this rare opportunity to own a meticulously maintained 5-bed, 4-bath 3-storey family home in the highly sought-after Lawrence Park South! Situated on a premium corner lot with 185 feet of frontage and an irregular pie-shaped layout, this stunning property offers over 4,500 sq. ft. of living space surrounded by beautiful lush greenery and an immaculate garden. Step inside the custom entry door with leaded glass to reveal beautiful floor-to-ceiling oak panelling, hardwood flooring, crown moulding, and a bright foyer that leads to a spacious living room complete with a custom mantle wood burning fireplace and marble surround, and formal dining room with a walk-out to the garden, an office with 2 built-in bookshelves, antique light fixture, and a kitchen ready to be customized to your exact specifications. With 3 fireplaces and a convenient 2pc powder room, this home exudes both comfort and style. The second floor offers a peaceful and spacious primary bedroom with 2 built-in closets, two additional bedrooms, and a 4pc semi-ensuite rough-in. The third floor includes two more bedrooms, a kitchenette, and another 4pc bathroom with a soaker tub, perfect for added privacy and versatility. The lower level boasts a rec room, laundry/utility room, and a 3pc bathroom. Outside, the expansive backyard is adorned with luscious greenery, manicured grass and more than enough space to enjoy your tranquil garden sanctuary and its surroundings. Ideally located near top-rated schools, including Blythwood Junior Public School, Glenview Senior Public School, Lawrence Park Collegiate Institute, and several prestigious private institutions, this home also offers easy access to Highways 401 and 404, Rosedale Golf Club, Sunnybrook Hospital, and TTC subway stations. A must-see property that blends luxury, comfort, and convenience! **Kitchen Photo Is An Artistic Rendering Only** (id:54662)
Sutton Group-Admiral Realty Inc.
246 Wharncliffe Road S
London, Ontario
This 6-unit multifamily property, located near Downtown, Wortley Village, and a major bus route, offers an excellent investment opportunity with significant value-add potential. With 2 of the 6 units left vacant on purpose, the new owner can set new rents and maximize returns. The building includes a mix of unit types: 1-2 bedroom, 3-1 bedroom, and 2 bachelor units. Recent renovations include a stucco exterior (2021), roof with spray foam silicone system (2021), and full insulation of exterior walls and ceilings (2021). All windows and doors were replaced in 2021, reducing future maintenance costs. Most units have been updated with new bathrooms. The property features 2 upgraded 200-amp electrical panels, a high-efficiency forced air gas furnace, and low utility costs. A workshop/storage building at the rear provides additional income potential. Zoned AC2 (1), this property is well-positioned for future growth and rental demand. Projected cash flow of $75,600 per year, with the opportunity to increase returns by filling vacant units at market rates. A solid investment for those seeking to add a high-potential multifamily asset to their portfolio. (39879369) (id:54662)
Royal LePage Burloak Real Estate Services











