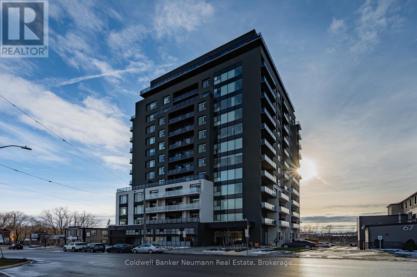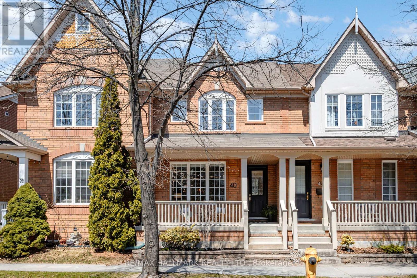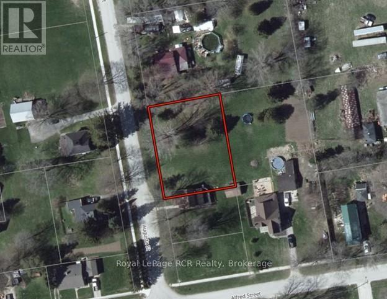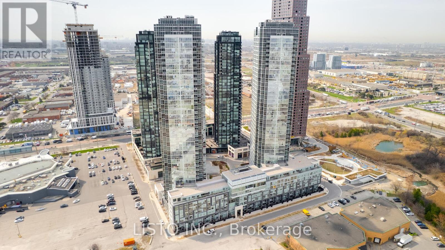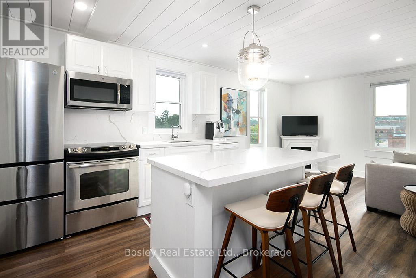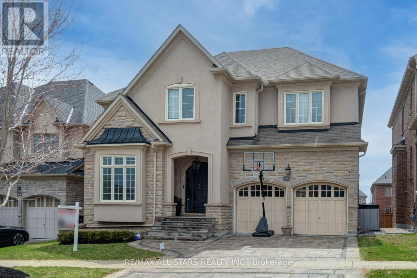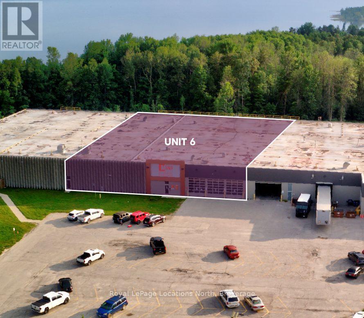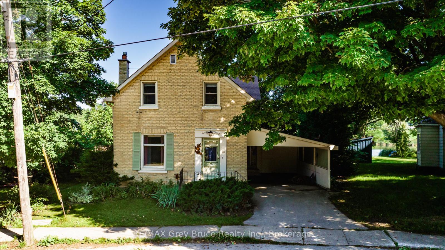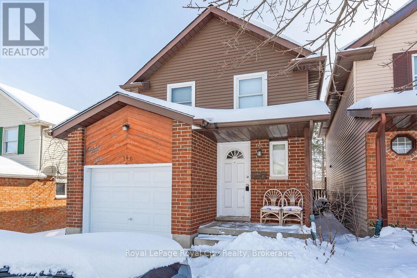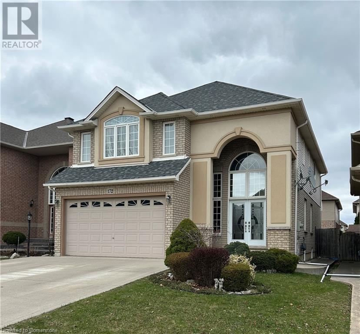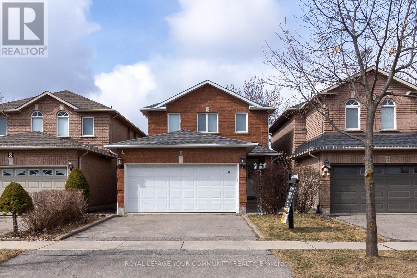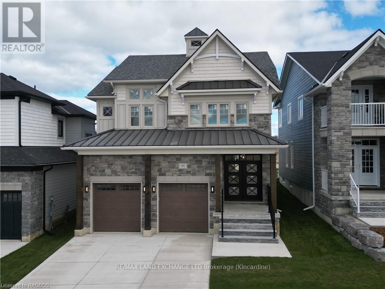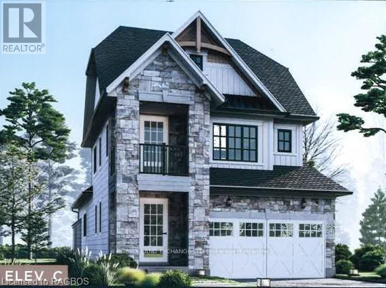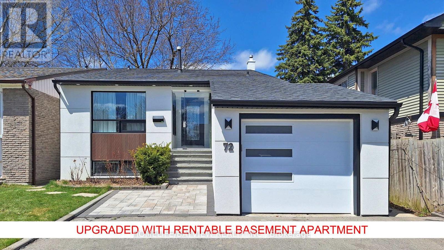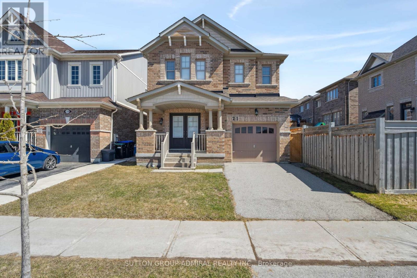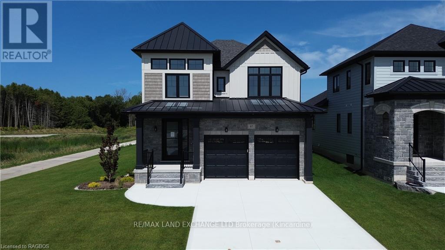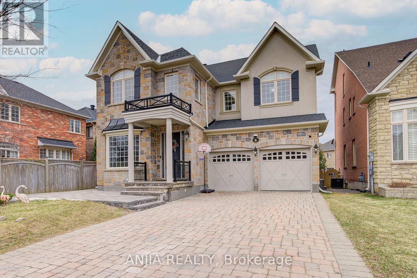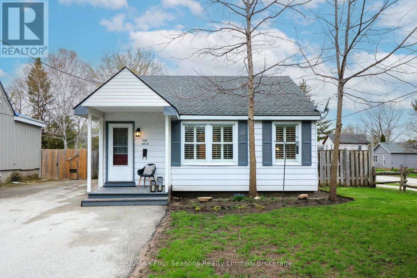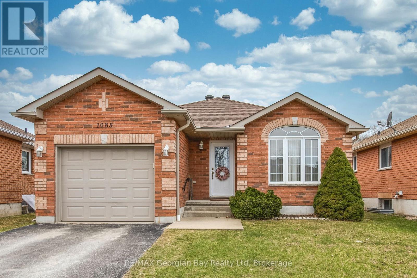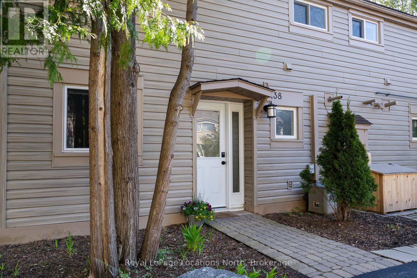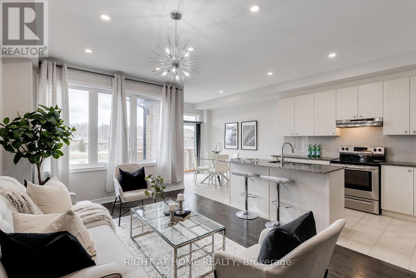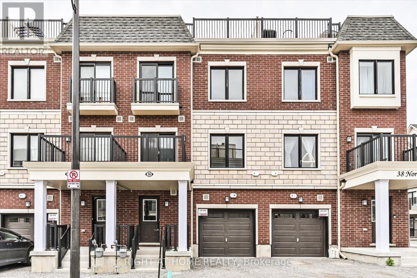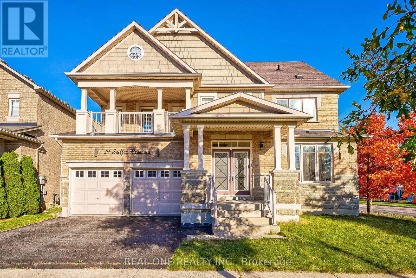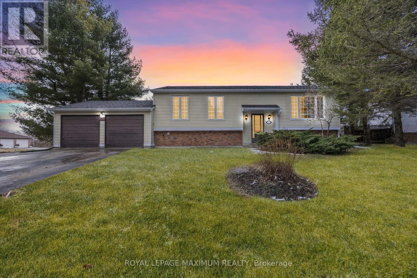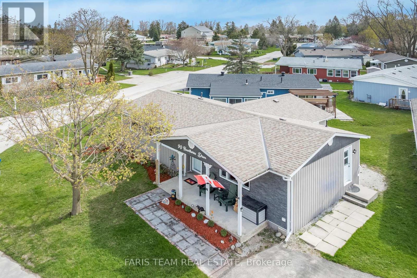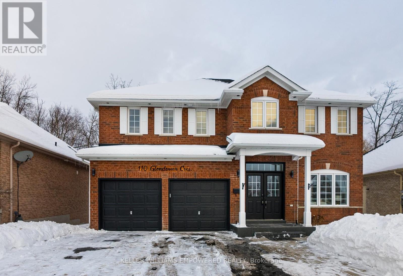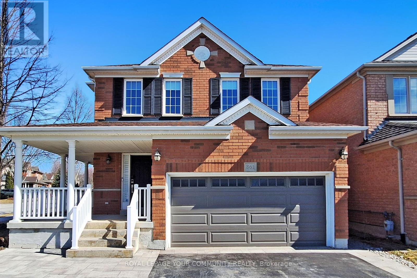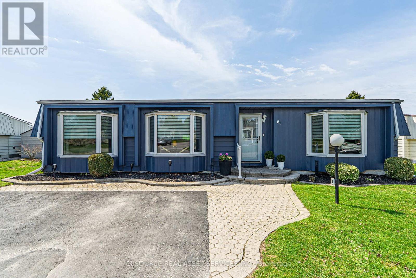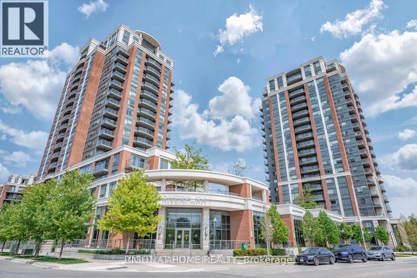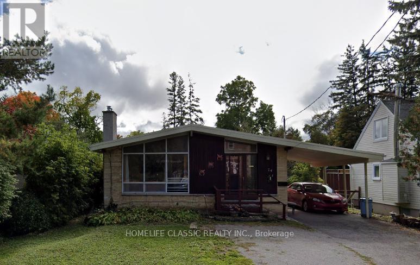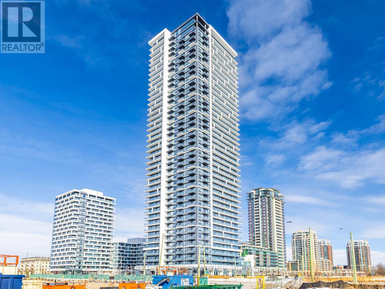5360 Hwy 47 Road
Uxbridge, Ontario
Looking for a country property close to the city? Enjoy this lovely 10-acre family home with privacy from the main road and gorgeous landscaping that lets you appreciate all that nature has to offer! The peace of mind that the full generator will bring is priceless in today's changing climate while this large heated workshop is a man cave dream as it can hold multiple vehicles, has a hoist, an electric charger, and its own bathroom. Quality Built 3+1 Bdrm Home & 3 Baths, Bright Kitchen, Dining Area With Walkout to Deck Overlooking Property. Separate Pantry off Kitchen with Entrance to Garage. Spacious Main Floor Bedroom/Office With Good Closet Space & 5 Pc Bath. 2 Generous size Bdrms on 2nd Level! Full Finished Lower Level With Spacious Family Rm With Fireplace, 4th Bdrm with 2 Pc Ensuite, Large Laundry Rm/Hobby Rm, Walkout to Sunroom/Greenhouse and Covered Patio! Entrance to Oversized Attached Garage. Newly Paved tree lined Driveway(2020), Composite Deck With Glass Railings. Water Tested (April '25) and Septic Cleaned (April '25). Incredible Heated Shop 40'x50' With High Door, Hoist & (2) Compressors + 2 Pc & Kitchenette! Separate Septic & Water Tank to Supply Shop. Beautifully Manicured Property with Lovely Gardens and irrigation system for easy maintenance! Ornamental Pond. Explore the Forest and Trails for lots of family fun!! Easy Commute to the GTA with easy access to the 407 and 404! (id:59911)
RE/MAX All-Stars Realty Inc.
301 - 71 Wyndham Street S
Guelph, Ontario
Suite 301 offers breathtaking south-facing views, a smart layout designed for both relaxation and entertaining, and plenty of storage space! From the moment you walk in, you'll notice and appreciate the exceptional craftsmanship throughout the home, complemented by a beautifully upgraded kitchen. This isnt just any condoSuite 301 features a spacious 2-bedroom, 2-bathroom layout, a convenient walk-in laundry room, two private balconies, and a kitchen fit for any chef. The Edgewater building is known for its top-notch amenities, all thoughtfully designed and selected to enhance your condo living experience. Challenge yourself with the golf simulator for a fun game right at home, or host gatherings in the elegant party room and have your family stay over in the guest suite. For some quiet time, enjoy the cozy library or break a sweat in the fully equipped gymeverything you need is just steps away. Live in style, with an unbeatable Downtown location and exceptional amenities. Make Suite 301 your next home. (id:59911)
Coldwell Banker Neumann Real Estate
40 Cornell Park Avenue
Markham, Ontario
*Offers Anytime* *OPEN HOUSE MAY 4TH 2-4*Nestled in the highly sought-after Cornell community, this 1998 Mattamy built immaculate 3-bedroom, 3-bathroom townhome offers an exceptional blend of comfort, style, and convenience. Step inside to discover a bright, open-concept main floor featuring soaring 9-foot ceilings and a spacious layout perfect for starter home! Enjoy lane access to rarely offered *****2---C-A-R---G-A-R-A-G-E***** Thoughtfully designed layout that combines modern comforts with timeless appeal. Inside, you'll discover a recently updated(25) kitchen featuring sleek cabinetry, & Newer Stainless Steel Appliances including: Frigidaire 5-Element Freestanding Electric Range (25),G.E Fridge (23),G.E Profile Dishwasher W/Inside Light + Wash Zone + Turbo Dry (20), Hood Fan (25), an eat in kitchen area (which could be used to expand the kitchen)& a walkout to a fully landscaped back yard. The open-concept living and dining area provides an ideal space for entertaining, complete with a main floor powder room. The unspoiled basement presents endless potential and the opportunity to design a custom space tailored to your needs whether it's a home office, gym, or family room.. Additional highlights include generously sized bedrooms with large windows and double closets. The spacious primary bedroom boasts a 4-piece ensuite and a walk-in closet for added comfort. Upgrades Include: : Roof(13), Carrier 2 Stage Furnace (15), A/C (15), HWT (14), All New Upgraded Light Fixtures (25), Freshly Painted(25), Faucets(25). Washer/Dryer. Located 3 min drive from Stouffville Hospital, top-rated schools (Cornell Village P.S- 7.5/10., Bill Hogarth S.S 8.4/10., St. Joseph 8.5/10), parks, Viva @ 9th Line, Hwy 407, Markham GO, Cornell Community Centre & Library, and all city amenities, this home offers unparalleled convenience and lifestyle benefits. Experience modern living at its finest in a neighborhood that truly has it all! VIRTUAL TOUR & 360: https://bit.ly/CornellParkAve (id:59911)
RE/MAX Hallmark Realty Ltd.
110 Pageant Avenue
Vaughan, Ontario
*Showstopper* Immaculate End Unit 4 Bedroom 2,261 Sq Ft Townhouse. Fully Enclosed Backyard (Others In Complex Are Open) Open Concept Main Floor With 10 Ft Smooth Ceilings, 9 Ft Smooth Ceilings On Upper Level. Modern 2 Tone Eat-In Kitchen With Large Island, Quartz Countertops, Extended Cabinets, Large Windows, Stainless Steel Appliances. Freshly Painted Throughout, New LED Light Fixtures & Pot Lights Throughout, Hardwood Throughout (Brand New Just Installed On Upper Level), Oak Stairs On Every Level. Master Bedroom With 4 Pc Ensuite & Oversized Walk-In Closet. Main Floor Bedroom With 4 Pc Ensuite & Walk-In Closet & Walk-Out To Yard. Ground Floor Laundry & Walk-Out Access To Garage. 2 Balconys On Main Floor (Kitchen & Living Room). Prime Vellore Village Location Minutes From Hwy 400, Shops, Public Transit, Wonderland, Vaughan Mills, & Much More! Priced To Sell, Act Fast! (id:59911)
RE/MAX Realty Services Inc.
648 Society Crescent
Newmarket, Ontario
Welcome to 648 Society Cres, in the heart of Summerhill Estates ,one of Newmarkets most family-friendly neighbourhoods. This 4-bedroom, 4-bathroom home offers 2,275 sq ft plus a finished basement, giving you plenty of space to spread out. The main floor features hardwood floors, 9-foot ceilings, an open kitchen and living room layout. Enjoy main floor laundry and direct garage access. Upstairs, you'll find four generously sized bedrooms, including a spacious primary with a 4-piece ensuite and large walk-in closet. California shutters throughout. The finished basement adds even more flexible living space. Out back, enjoy a private, low-maintenance yard with a two-tier deck (lower deck July 2020)and hot tub (2017). Out front interlock completed in July 2020 offers more parking space and less lawn maintenance. Roof (2019) Walk to parks, top schools, and enjoy quick access to Yonge Street and all nearby amenities. (id:59911)
RE/MAX Prime Properties
8 Lee Centre Drive Unit# Ph203
Scarborough, Ontario
*Location Location Location* Right off Hwy 401, Rare 4 bedroom 3 Full bathroom on Penthouse level. Over 1500 sq ft with 9ft ceilings, fully Renovated unit with 2 master bedrooms with Ensuite. Custom kitchen featuring Smart Samsung S/S 36 fridge (2021), Dishwasher (2021), Stove (2021), Super powerful Sakura Range Hood (2021), Quartz stone counter and Stone Backsplash, Custom Cabinetry including Pull out Pantry, Spice Rack and blind corner Lazy Susan. Comes with a private Pantry with wood Shelves. Freshly painted bedrooms. Ensuite Washer (2021) & Dryer (2024) in a luxury building with all 5 Star Amenities like Indoor pool, Sauna, Gym, Guest Suites, Billiards, Ping Pong, Games Room, Party Room, Library, Badminton, Squash. Comes with 2 parking close to Elevator, Locker. Walk to Scarborough Town Centre, TTC, Doctors office, Grocery, Bank, Pharmacy, Convenience Store, Children's park. Just move in and enjoy!!! (id:59911)
RE/MAX Escarpment Golfi Realty Inc.
324 Augusta Street
West Grey, Ontario
Building lot on a quiet street in Ayton. 132' road frontage and 115.5' deep with a few mature trees. Would be suitable for a walkout as it slopes towards the back of the property. Hydro available at the road. Private well and septic would be required. (id:59911)
Royal LePage Rcr Realty
523e - 2908 Highway 7 Road
Vaughan, Ontario
Welcome to this beautifully upgraded 2-bedroom, 2-bathroom condo in the heart of Vaughan, offering modern finishes and a spacious layout perfect for comfortable living. This bright open concept unit features brand-new light fixtures, faucets, and stylish door knobs throughout, adding a fresh and contemporary touch. The kitchen is both stylish and functional, featuring sleek cabinetry, a newly renovated pantry with additional storage space and a rare, charming window above the sink. The spacious living room is perfect for entertaining or unwinding, boasting floor-to-ceiling windows that flood the space with natural light. Both bedrooms are generously sized, with the bedrooms featuring updated closet for enhanced storage. The two bathrooms offer modern finishes and practicality for everyday comfort. Enjoy top-tier building amenities, including a fitness center, indoor pool, theatre room, party room, and concierge service. Conveniently located near highways 400/407, public transit, Vaughan Metropolitan subway station, shopping, dining, and entertainment. Move-in ready with upgrades you'll love! (id:59911)
Listo Inc.
303 - 110 Sykes Street N
Meaford, Ontario
Nestled In The Heart of Downtown Meaford, This Exceptional One-Bedroom, One-Bathroom Corner Condo Is A True Gem - The Only Unit In The Building That Offers Vistas Of Both Georgian Bay And The Stunning Escarpment. Completely Renovated And Bathed In Natural Light, This Unit Is Situated Only Steps Away From Meaford Hall, Restaurants, And The Picturesque Waterfront. Elegance And History Seamlessly Merge In The Iconic Blue Water Building, Which Has Been Thoughtfully Updated To Provide An Elevated Living Experience. Enhanced Security Ensures Peace Of Mind, While The Shared Laundry Facility And Generously Proportioned Storage Locker Offer Practicality At Every Turn. Step Into An Open-Concept, Light-Filled Haven Where The Living Room Effortlessly Flows Into The Kitchen, Creating An Inviting Space Perfect For Relaxation And Entertainment. The Fully Renovated Kitchen Is A Culinary Dream, Boasting An Island With Seating For Three Or More. This Unit Comes Complete With All-New Appliances, Stylish Vinyl Flooring, Owned Hot Water Tank, And a Freshly Updated Bathroom Featuring A Walk-In Glass Shower - All Thoughtfully Installed In 2022. Immerse Yourself In The Ease Of Condo Living, As This Unit Is Being Sold Fully Furnished, Inclusive Of Linens And Kitchen Essentials. Whether You're Looking For A Permanent Residence That Exudes Comfort Or An Investment Opportunity, This Condo Offers The Best Of Both Worlds. (id:59911)
Bosley Real Estate Ltd.
66 Royal West Road
Markham, Ontario
Gorgeous Home In Sought After + Prestigious Neighbourhood Of Angus Glen. Beautifully Kylemore Built Home - Just Under 4,000sqft Of Luxurious Living Space. Shows To Perfection. Great Layout, Bright And Open Concept With Large Principal Rooms. Magnificent Kitchen Overlooking Cozy Family Room With Fireplace. Soaring 10ft Ceiling's On Main Floor. Mud Room - Has Dog Wash and Direct Access To Garage. Hardwood Throughout Main Floor. Pot Lites Throughout Main Floor, Crown Molding. On 2nd Floor 4 Large Bedroom, 3 Bathrooms, Fireplace, Laundry, 9ft Ceilings - Large Open Landing. Within Minutes Of Hospital, Angus Glen Golf Club, Community Center, ETC. * Pre-listing home inspection report available upon request* ***OPEN HOUSE SATURDAY, MAY 10th 2PM-4PM*** (id:59911)
RE/MAX All-Stars Realty Inc.
41 Pringle Avenue
Markham, Ontario
Spectacular perfect South facing 4 level backsplit, 4+1 Bedrooms, 2 bathroom. Builders Dream Rare Big Lot (60 ft x 147ft) in a Prestige location and a most sought-after community in Markham. Only minutes to Hospital, Schools, Community centre, Supermarkets, Highways. Newly renovated, open concept, Luxury Vinyl flooring on the main and lower level, hardwood on the 2nd floor, new upgraded bathrooms, above grade new windows. move in ready. A Must See Huge Very Private Backyard, backing a field track (only 9 houses in the street backing the field track), new shed and deck. In-ground swimming pool with new lining. (id:59911)
Century 21 Atria Realty Inc.
44 Gunning Crescent
New Tecumseth, Ontario
Welcome to 44 Gunning Crescent, Tottenham. Fabulous detached home situated on a huge 178 Ft Deep Lot with Large Deck and Fire pit, perfect for entertaining in the summer. Double wide driveway for easy parking, 3 spacious bedrooms, prime bedroom boasting double closets and a full ensuite bath, 2nd bedroom with walk out to balcony, all bedrooms are spacious with ample closet space, main level with hardwood flooring, gas fireplace and living/dining combination, family sized eat in kitchen with S/S appliances, and walk out to deck, step down to 2 pc powder room and then down to the finished basement with family room area & office (currently used as a 4th Bedroom), Home shows true pride of ownership throughout. Interior garage access. Roof, furnace and CAC all replaced in 2018. (id:59911)
RE/MAX West Realty Inc.
3806 - 18 Water Walk Drive
Markham, Ontario
Welcome to Riverview by Times Group, where modern living meets convenience. This 2-bedroom plus den unit offers a functional layout with the den easily adaptable as a 3rd bedroom. Enjoy the beauty of open-concept design complemented by three inviting balconies.The European kitchen boasts a centre island and built in applicances, perfect for culinary enthusiasts. Easy access to transit including 404, and proximity to shops, restaurants, andmajor highways. Extras: All Existing Light Fixtures, Stove, Microwave, Fridge, B/I Dishwasher, B/I Fridge, Washer/Dryer, All Window Coverings. (id:59911)
Advent Realty Inc
6 - 3225 East Bayshore Avenue
Owen Sound, Ontario
26,580 sq. ft. M1-zoned industrial space ideal for various uses. The unit offers spacious open layout, loading bay access at both ends (no roll-up or dock-level doors; fit-out details available), and high ceilings 14.4. Located in a thriving industrial area near logistics and shipping companies, ensuring efficient access. The landlord seeks a clean, professional tenant to complement existing businesses. Amenities include a shared gym on-site. Owen Sound is a growth area, benefiting from regional projects like the Bruce Power retrofit. Tenant is responsible for utilities, electrical installation, and metering beyond base building supply. Lease terms and rates are negotiable. Contact the listing broker for details or to arrange a viewing. All information should be verified independently. (id:59911)
Royal LePage Locations North
68 2nd Street
Arran-Elderslie, Ontario
What a view! Nestled along the bank of the Saugeen River, in the town of Chesley, this large century home is ready for new memories to be made. The home itself boasts 4 generous bedrooms, 1.5 baths, a large entrance, a family-sized living room, and a bright and spacious kitchen. The rear sun room is surely to be your favourite room in this house! With its views of your back yard and the river, it's the perfect place to have your morning coffee or take in the stunning sunsets year round. Outside, be captivated by the serenity created by the mature trees, the pond, and yes, the river! This portion of the Saugeen is known as the Mill Pond. Build a dock, and enjoy going canoeing or kayaking. Just steps from the downtown core and hospital to the west, or the park, and splash pad to the east, a quiet and relaxing part of town. Perfect location, central to everything. With an updated roof, good windows, a carport, and the perfect backyard oasis, it just feels like home! All the amenities of a larger Urban centre are found in Chesley: Natural Gas, Fibre Optic Internet, Municipal Water, Sewer, Hospital, Medical Center and more. This is truly a home you don't want to miss! Contact your REALTOR today to set up a showing. (id:59911)
RE/MAX Grey Bruce Realty Inc.
146 Ironwood Road
Guelph, Ontario
This 4 bedroom home resides in a high-demand location, just steps from public transit with direct access to the University of Guelph and within walking distance to major amenities, like Stone Road Mall. The main level features an open concept living and dining room area, a functional kitchen with access to the deck and fully fenced backyard, and a 2 piece bathroom. The second level offers 3 great-sized bedrooms and a 4-piece bathroom. The fully finished basement provides further living space, a 3-piece bathroom, recreation room and laundry. Recent updates include laminate flooring throughout, new roof shingles (September 2021), and a new A/C unit (March 2023). The home also features an attached garage and parking for three vehicles. (id:59911)
Royal LePage Royal City Realty
34 Carole Bell Way
Markham, Ontario
Popular Wismer Community Luxury END UNIT Townhouse. Over 2100 Sq Ft 4 Bedroom, Two Parking. Best Layout in the area. Spacious and Sun-filled, Three Bedrooms on Upper Level and One Bedroom with Ensuite on Ground Level. Engineered Hardwood floors & 9 Ft Ceilings on Main Floor, Oak Stairs with Iron Pickets, Open Concept Kitchen with Caesarstone Stone Countertop, Full Height Upper Cabinets, Under-Mount Sinks, Island-Mount Exhaust. Hugh Center Island, Stainless Steel Appliances. Best Schools Fred Varley Public School (8.2)& Bur Oak Secondary (8.4). Close to Markville Mall, Countless Restaurants and Shops. Minutes Drive to Mount Joy GoStation, Parks and Trails. (id:59911)
Homelife Landmark Realty Inc.
172 Lorenzo Drive
Hamilton, Ontario
FIRST TIME OFFERED BY ORIGINAL OWNER. GOOD SIZED LOT (40X108) Quiet, family neighbourhood of detached homes. New furnace in 2024. Roof done in 2020. Dramatic Double Door Entry into 2-Storey Foyer, 9' Ceilings Main level, 17 Potlights, Family Sized Kitchen w/ Dinette, granite counters & walkout to yard, Family Rm with Gas fireplace and hardwood floors, main floor Laundry (including appliances), Decorative Columns, Vaulted Ceilings, oversized primary bedroom with large walk-in closet and ensuite wth Corner Jet Tub & Sep. Shower. Double car garage with auto opener. Concrete driveway with parking for 3 plus 2 in garage. Pet and smoke free home. (id:59911)
Realty Network
6 Solway Avenue
Vaughan, Ontario
Welcome to this bright and spacious 3-bedroom, 4-bathroom home in the coveted Maple neighbourhood. The inviting main floor boasts a beautiful, sunlit kitchen with granite countertops, a sleek backsplash, and stainless steel appliances. The dining area is perfect for hosting family gatherings and special occasions. Inside, you'll love the gleaming hardwood floors throughout and an abundance of natural light. This is the ideal home for a growing family looking for space, style, and a fantastic community. Situated in a prime location, you're just minutes from Maple GO Station, Cortellucci Vaughan Hospital, Highway 400, and top-rated schools. Enjoy the best of Vaughan with nearby parks, indoor playgrounds, Canada's Wonderland, Vaughan Mills, and the TTC subway station for seamless commuting. (id:59911)
Royal LePage Your Community Realty
95 Inverness Street N
Kincardine, Ontario
Completed and ready for possession is the "The Brooke" located in Kincardine's newest lakeside development of Seashore. This 3 bedroom, 4 bathroom, 2 storey carefully crafted home by Beisel Contracting provides over 2800 square feet of luxurious living space. Ideally situated steps from the sandy beaches of Lake Huron, Kincardine Golf & Country Club, KIPP Trails to Inverhuron & downtown shopping, the Brooke offers an ultra modern exterior with its Picasso coloured Brampton Brick Stone, Cobble Stone coloured Hardie Cedarmill Lap Siding, Coble Stone trim and a covered front porch producing a unique and eye pleasing curb appeal. The interior offers a dream like kitchen/living/dining great room with custom Dungannon cabinets and engineered hardwood flooring that flows effortlessly to a large rear covered loggia off the dining room overlooking the backyard and giving you a glimpse of beautiful Lake Huron. The upper level boasts 3 bedrooms along with a lovely computer alcove, ensuite and full bathrooms and laundry. The lower level will provide a large finished recreation room and another full bath. Comes complete with 6 brand new stainless steel appliances! Homes at Seashore are designed to be filled with light. Balconies beckon you out to the sun, and porches and porticos welcome visitors with wooden columns and impressive arched rooflines. When architecture reaches this inspired level of design in a master planned community like Seashore, the streetscapes will be matchless and memorable. Call to schedule your personal viewing today! (id:59911)
RE/MAX Land Exchange Ltd.
119 Inverness Street N
Kincardine, Ontario
Introducing the "The Meribelle" as the newest member to the My Seashore family located in Kincardine's newly discovered lakeside development. This 3 bedroom, 3 bathroom, 2 storey carefully crafted home by Beisel Contracting provides over 2100 square feet of luxurious living space. Ideally situated steps from the sandy beaches of Lake Huron, Kincardine Golf & Country Club, KIPP Trails to Inverhuron & downtown shopping, The Meribelle offers an ultra modern exterior with its Milano coloured Brampton Brick Stone, Arctic White coloured Hardie Cedarmill Lap Siding, Arctic White trim and a covered front portico producing the most incredible curb appeal. The interior offers a dream like kitchen/living/dining great room with Acacia custom cabinets and luxury vinyl plank flooring that flows effortlessly to a large 20' X 19' rear covered loggia off both the great room and primary bedroom overlooking the backyard and giving you a glimpse of beautiful Lake Huron. The upper level boasts 2 bedrooms, media room, 4pc bathroom and a covered south facing upper balcony. Homes at Seashore are designed to be filled with light. Balconies beckon you out to the sun, and porches and porticos welcome visitors with wooden columns and impressive arched rooflines. When architecture reaches this inspired level of design in a master planned community like Seashore, the streetscapes will be matchless and memorable. Call to schedule your personal viewing today! (id:59911)
RE/MAX Land Exchange Ltd.
72 Castle Rock Drive
Richmond Hill, Ontario
PRIDE OF OWNERSHIP! Priced to Sell!! $$$ spent on this TURN-KEY house with extra deep lot. Get the most bang out of your buck with this modernly renovated home with RENTABLE BASEMENT, located at the heart of Richmond Hill. Exterior stucco done in 2023. Driveway widened in 2022 with fresh asphalt with front interlocking redone in 2023. AC replaced in 2024. Roof redone in 2019. Kitchen countertop redone in 2022. New Stove. Dishwasher and over-the-range microwave replaced in 2022. Extra large walk-in closet. The home contains a basement apartment with separate everything (including separate entrance and laundry). The basement apartment was previously rented for $1,500 /month and only vacated for the sales process. Beautiful lush gardens including a rose garden at the frontyard and mature trees in the backyard. Surrounded by top rated schools including St. Theresa of Lisieux Catholic High School and St. Charles Garnier Catholic Elementary School. 2 min walk to the pristine Hillcrest Heights Park with stunning trail sceneries. 2 min drive to Hillcrest Mall. 3 min drive to the Rutherford Marketplace (with shops such as Longos, LA Fitness, Starbucks, LCBO, Shoppers Drug Mart, etc.) (id:59911)
Homelife/bayview Realty Inc.
21 Cherry Lane
New Tecumseth, Ontario
Beautiful 4-bedroom detached home at 21 Cherry Lane! Featuring amazing floorplan 1,840 sq. ft. on 2-levels with large principal rooms filled with tons of natural light! Spacious living/family room with a fireplace overlooking the large backyard. Full size kitchen with lots of cabinet space, stainless steel appliances, centre island and a double sink. Breakfast/dining area with view and walkout to the backyard. Bright 2nd floor with 4 large bedrooms and 2 full bathrooms! Huge master with 5-piece ensuite bathroom & a large walk-in closet! All bedrooms are generous sizes with large windows & great closet space. Large full fenced backyard with a side door entrance. Many other features like front porch, double door entry, entrance to the garage from the inviting foyer, linen closet & much more. A must see! Natural tones, exceptionally clean and well maintained. Great place for the entire family to enjoy and call home. Great location near parks, schools, golf, close to in-town conveniences and easy access to Hwy400 and to the GTA! Book your showing today! Some images are virtually staged, showing you this home's true beauty. (id:59911)
Sutton Group-Admiral Realty Inc.
87 Inverness Street N
Kincardine, Ontario
Introducing "The Sabrina" located in Kincardine's newest lakeside development of Seashore. This 4 bedroom, 4 bathroom, 2 storey carefully crafted home by Beisel Contracting provides well over 3100 square feet of luxurious living space. Ideally situated steps from the sandy beaches of Lake Huron, Kincardine Golf & Country Club, KIPP Trails to Inverhuron & downtown shopping, the Sabrina offers an ultra modern exterior with its Cortona coloured Brampton Brick Stone, Cobble Stone coloured Hardie Cedarmill Lap Siding, Cobble Stone trim and a covered front porch producing and a unique curb appeal like no other. The interior offers a dream like kitchen/living/dining great room with high end finishes of stone countertops, custom Dungannon cabinets and engineered hardwood flooring that flows nicely to a large rear covered deck off the dining area overlooking the backyard and giving you a glimpse of beautiful Lake Huron. The upper level boasts 4 bedrooms, with an ensuite and a further 4pc bath as well as a full laundry room. The fully finished lower level has an impressive sized rec room completed with yet another full bath. Homes at Seashore are designed to be filled with light. Balconies beckon you out to the sun, and porches and porticos welcome visitors with wooden columns and impressive arched rooflines. When architecture reaches this inspired level of design in a master planned community like Seashore, the streetscapes will be matchless and memorable. Call to schedule your personal viewing today! (id:59911)
RE/MAX Land Exchange Ltd.
1053 Copperfield Drive
Oshawa, Ontario
Beautiful North Oshawa family executive home, 1053 Copperfield Drive is a stunning all-brick, two-storey situated on a premium 50-by-113-foot corner lot. Vacation in your own backyard around the inground pool & putting green. Unique features like 3 full bathrooms on the second floor! This property boasts exceptional curb appeal with its manicured landscaping and classic red brick exterior. Inside, the home offers a spacious and thoughtfully designed layout, featuring Gleaming Hardwood floors and oak staircases. Massive chefs kitchen with ample counter space & cabinetry & a butlers pantry making it ideal for both everyday living and entertaining. Large windows throughout the home allow for an abundance of natural light, enhancing the warm and inviting atmosphere. The lower level is perfect for evenings in the theatre room or around the massive full bar! Walking distance to the dog park, transit, shopping and top schools, this home provides both convenience and a tranquil suburban lifestyle. (id:59911)
Royal LePage Frank Real Estate
6 Dietzman Court
Richmond Hill, Ontario
Beautifully Upgraded 4+3 Bedroom, 5 Bathroom Detached Home In Prestigious Oak Ridges. Over $180K Spent On Renovations And Technical Upgrades Including: Finished Basement With Separate Entrance And Kitchen, 200-Amp Electrical With 2 Sub-Panel, New 2023 Furnace, Water Purification System, Roof Shingles, Window Glass, Separate Laundry, And More. Approximately 9 Ft Ceilings On Both Main And Second Floors, With Hardwood Flooring Throughout. Custom Kitchen Features Central Island And Stainless Steel Appliances.The Professionally Finished Basement Offers An Ideal In-Law Or Rental Suite With A Fully Installed And Configured Theater Room. Located In A Prime Area Close To Top-Ranked Schools, Transit, Parks, And Shopping. A Rare Find You Dont Want To Miss! A Must-See! (id:59911)
Anjia Realty
104 Oak Street
Collingwood, Ontario
Discover this delightful two-bedroom bungalow, an ideal opportunity for first-time homebuyers or investors. Nestled on an expansive 49x165-foot town lot, this move-in-ready gem is located just a short five-minute walk from the vibrant shops, dining, and culture of downtown Collingwood. Inside, you will find thoughtful touches like California shutters, generous storage, and a bright, welcoming layout. Step outside to a fully fenced gardeners dream backyard perfect for relaxing in privacy or entertaining guests. With its prime location and excellent rental potential, this property offers both comfort and investment value in one of Collingwood's most desirable neighbourhoods. (id:59911)
RE/MAX Four Seasons Realty Limited
1085 Whitney Crescent
Midland, Ontario
Welcome to Your Next Chapter in Midlands West End! This charming 2+ bedroom all-brick ranch bungalow offers comfort, space, and potential. Step inside to a warm and inviting kitchen, open living and dining area, and a bright 4-piece bath. The oversized family room is perfect for hosting game nights, movie marathons, or simply relaxing with loved ones. Need extra space? There's a versatile bonus room that could easily become a third bedroom or home office, plus a roughed-in bathroom in the basement for added convenience. With gas heat, central air, a single-car garage, and a functional laundry room, this home checks all the boxes. All of this just a short walk to local amenities and the stunning shores of Georgian Bay. What are you waiting for? Your West End lifestyle starts here. (id:59911)
RE/MAX Georgian Bay Realty Ltd
12700 Highway 12
Brock, Ontario
Charming 10-Acre Country Escape Awaits! Escape the hustle and bustle of city life and discover this beautiful 10-acre hobby farm, offering east-facing exposure on a year-round accessible road. This country home features an inviting wrap-around covered deck, perfect for enjoying peaceful mornings and relaxing evenings. Inside, the spacious living and dining area boasts hardwood floors and blinds for added privacy. The large eat-in kitchen, complete with a sliding door walkout, seamlessly blends indoor and outdoor living. Working from home is a breeze with the main floor den, providing a quiet space to focus. Upstairs, you'll find three bedrooms, one of which is currently utilized as a laundry room for added convenience. The basement presents the possibility of a fourth bedroom along with a recreation room, ideal for entertaining or unwinding. The level yard offers ample opportunities for gardening whether you want to plant your favorite flowers or start a vegetable garden and is perfect for pets to roam freely. Set back from the road, this property provides privacy and seclusion, making it the perfect retreat from city life. Don't miss your chance to own this charming property! (id:59911)
Sutton Group Quantum Realty Inc.
138 Escarpment Crescent
Collingwood, Ontario
Welcome to 138 Escarpment Crescent in Living Stone Resort, Collingwood. This lovely 3 bedroom condo-townhome features many updates and could be your family's relaxing getaway! Bright kitchen leads into the living and dining area. Open concept living/dining area has large sliding doors leading out to the back deck. Wood Burning fireplace is great for cozying up to after a day of activities. There is a large storage room for gear, plus a powder room on the main level. Upstairs features three well appointed bedrooms and a full bath with laundry. Numerous updates by the current owners including windows, most flooring, exterior doors, interior doors and hardware, trim, carpet, bathroom vanities & taps, toilets, light fixtures, interior painting, deck and privacy fence, and more. Great location on the West side of Collingwood, and a short drive to Blue Mountain. The shops and restaurants at Cranberry Mews are a short walk away, as is the Living Stone Resort Golf Course Clubhouse. Enjoy walking and biking the local trails to town or the waterfront. (id:59911)
Royal LePage Locations North
1307 - 2900 Highway 7 Road
Vaughan, Ontario
Stylish & Spacious 1 Bedroom + Den Condo In A Prime A-1 Location! Step Into Luxury Living Just Moments From All The Essentials Shopping, Transit, Major Highways, And The Upcoming Subway! This Beautifully Designed Unit Features An Open-Concept Layout With Soaring 9-Foot Ceilings And Premium Laminate Floors Throughout. 1 Bedroom + Versatile Den 2 Modern Bathrooms West-Facing With A Generous Balcony Accessible From Both The Living Room & Bedroom Contemporary Kitchen With Sleek Granite Countertops, 1 Underground Parking Spot + 1 Locker, Amenities Include A Sparkling Swimming Pool & More! Perfect For Professionals, Couples, Or Investors. Neutral Decor Makes It Move-In Ready. (id:59911)
RE/MAX Prime Properties
2017 Mullen Street
Innisfil, Ontario
Absolutely gorgeous 3 bedrooms, 3-bathrooms townhouse in Alcona. Around 1700 sq ft, Located in beautiful Mullen street and backing to the amazing pond. Gorgeous view at all seasons. Walk out basement to the pond park, separate access through garage. Freshly painted, Pot lights through out first floor. The kitchen features granite countertops, stainless steel appliances, backsplash, bathrooms vanities granite countertops. Hardwood through all first floor. Close to big plazas, schools. Few Minutes Drive From The Beach. Great for families with kids. (id:59911)
Right At Home Realty
308 - 9085 Jane Street E
Vaughan, Ontario
Awesome location live in a luxury building with resort like facilities, 2.5 years old building with 24 hours concierge, gym, media room, seasonal terrace on 13th floor, Owned underground parking & locker with plenty of visitors parking. Walking distance to all amenities, Shopping mall, wonderland, Tim Hortons, Gas Station, transit at doorstep. (id:59911)
Royal LePage Signature Realty
36 Nordic Lane
Whitchurch-Stouffville, Ontario
Welcome to 36 Nordic Lane, a stunning brand new three-storey townhouse in the heart of Stouffville, where luxury living meets modern comfort. Bright and spacious throughout, this home features an open-concept main floor with a walkout balcony, and a rooftop terrace thats perfect for summer evenings and outdoor entertaining. Nestled in a vibrant, family-friendly neighbourhood, you're just minutes from schools, parks, transit, shops, and restaurants. Stylish, functional and ideally located - don't miss your opportunity to call this home! (id:59911)
Right At Home Realty
29 Seiffer Crescent
Richmond Hill, Ontario
Client RemarksPremium Corner Lot A Stunning Aspen Ridge Home! An absolute showstopper on a 70' wide premium corner lot! This immaculate, sun-filled home by Aspen Ridge is packed with luxury upgrades, offering 3,162 sq. ft. above grade and a 1,600 sq. ft. finished basement, for a total living space of 4,800 sq. ft. From gleaming hardwood floors throughout to high-end finishes, every detail has been thoughtfully designed. The spacious family room features a gas fireplace, creating a warm and inviting atmosphere. The gourmet upgraded kitchen boasts granite countertops, a stylish backsplash, maple cabinetry, and crown moulding. Additional enhancements include brand-new wrought iron door inserts and fresh paint throughout! Premium Location & Finished Basement. Conveniently situated near Oak Ridges' new walking trails, top-rated schools, parks, and the community centre, this home is in a prime location. The newly finished basement adds incredible versatility, featuring two bedrooms, a full bathroom, a theatre room, and a gym! This turnkey home offers the perfect blend of elegance, comfort, and convenience. Don't miss out on this incredible opportunity! (id:59911)
Real One Realty Inc.
81 Garden Avenue
Richmond Hill, Ontario
Welcome to this fabulous, large, two-storey home in South Richvale! Truly move-in-ready boasting four spacious bedrooms with twochiclyrenovated six-piece bathrooms featuring elegant glass showers and freestanding bathtubs. Stepping into the heart of the home, a beautifully renovated kitchen with custom cabinetry, countertops and an island that opens to a sunken family room, perfect for cozy gatherings around the wood-burning fireplace. Enjoy seamless indoor/outdoor living with two walkouts leading to a stunning stone terrace, ideal for entertaining with a dedicated sitting area and barbecue space. The massive, private lot extends 230 feet deep, offering plenty of room for outdoor activities. Start your day on the front porch overlooking the gardens. There are multiples entries to the finished basement adding even more value, with potential for extra accommodations that features an additional kitchen, bedroom, workout room, ample storage, and recreation room with another fireplace. It also has a convenient walk-up to the backyard. With a double car garage and an array of luxurious features, this home truly has it all.Don't miss your chance to own this exceptional property in a prime location! (id:59911)
Royal LePage Signature Realty
7 Princess Drive
Adjala-Tosorontio, Ontario
Excellent Value In Town: Charming Detached Raised-Bungalow On A Corner Lot Located In The Peaceful Lisle Area, Just Perfect For A Family Or First-Time Home Buyer To Assume Ownership. This Massive 80 Ft x 186 Ft Lot Includes An Additional Pie-Shaped Parcel Of Land (Size Per Land Registry: 213.99 Ft x 179.40 Ft x 37.77 Ft). Heating Source Upgraded To Propane Via Forced-Air Furnace & Includes Central Air Conditioning For Maximum Home Comfort. Property Features: Great Flowing Layout, 3 Bedrooms, 1 Bath, Functional Kitchen w/Oak Cabinets, Walk-Out To Deck From Breakfast Area, Open-Concept Living/Dining Area, Laminate Flooring Throughout (Main Flr), Wood Stove (Bsmt Rec. Room), Basement Laundry w/Utility Sink, Huge Pool-Sized Backyard w/Deck & Garden Shed, Parking For 6 Vehicles (2 In Garage & 4 On Private Driveway) & More. The Following Items Are All Owned & Installed In 2021: Propane Forced-Air Furnace, A/C, HWT & Roof. This Lovely Bungalow Is Situated In A Calm Neighbourhood Located Within Close Proximity To Everett (8 Min. Drive), Alliston (15 Min. Drive), Tosorontio Central Public School, Silver Brooke Golf Club & More. This Home Is An Absolutely Perfect Choice For Those Seeking Comfort, Entertainment, Investment & Value! (id:59911)
Royal LePage Maximum Realty
90 Hawthorne Drive
Innisfil, Ontario
Top 5 Reasons You Will Love This Home: 1) Move-in ready and thoughtfully updated, this 1,321 square foot two bedroom, two bathroom bungalow is nestled in Sandy Cove Acres, a vibrant Parkbridge Lifestyle Community designed for active adults seeking comfort, convenience, and a strong sense of community 2) Enjoy worry-free living with extensive indoor upgrades, including new insulation, drywall, windows, doors, furnace, ensuite bathroom, and stylish vinyl plank flooring in the living room 3) Exceptional curb appeal with upgraded vinyl board and batten siding, accent stone, a charming covered porch, and a bright sunroom with a walkout to the backyard, all while being set on a beautifully landscaped corner lot 4) Stay active and social with an array of community amenities, including safe walking paths, three clubhouses, a ballroom, kitchen facilities, exercise rooms, a library, heated outdoor pools, laundry facilities, and indoor/outdoor shuffleboard 5) Ideally located just minutes from Innisfil's town core and Barrie's South-end hub, providing effortless access to grocery stores, Walmart, Costco, banks, restaurants, and quick connections to Highway 400. 1,321 fin.sq.ft. Visit our website for more detailed information. (id:59911)
Faris Team Real Estate
Faris Team Real Estate Brokerage
110 Glendower Crescent
Georgina, Ontario
Experience Luxury Living At Its Finest! This Exquisite Custom-Renovated Home Is Perfectly Situated In The Heart Of Keswick, On A Ravine Lot Just Minutes From Top-Tier Amenities, Schools, Shopping Centers, Community Hubs, Lake Simcoe, And Highway 404. Its Truly A Dream Come True! Boasting High-End Smart Appliances And Stunning Custom Woodwork, This Home Is Designed For Both Elegance And Functionality. Features Include Sophisticated Accent Walls, Built-In Speakers On The Main Floor, A Spacious Island With Premium Quartz Countertops, An Upgraded Kitchen Sink, Pot Lights Throughout, Engineered Hardwood Floors Throughout And 9Ft Ceilings On The Main Floor. The Custom-Designed Bathrooms Are Equally Impressive, With A Spectacular Master Ensuite Featuring A Freestanding Tub, One-Piece Toilets, And Rainfall Showerheads. Plus, The Fully Finished Basement Includes A Bright, One-Bedroom Apartment With Its Own Private Entrance And Laundry Perfect For In-Law Suite Or Extra Income. Ideal For Entertaining, This Open-Concept Home Includes 4+1 Bedrooms And 4 Bathrooms, High-End Beverage/Coffee Station, And A Large Private Deck That Opens To An Expansive Green Space. This Stunning Home Is A Must-See! (id:59911)
Keller Williams Empowered Realty
861 Oaktree Crescent
Newmarket, Ontario
This premium corner lot in the highly sought-after Summerhill Estates presents a stunning 3-bedroom family home with a finished basement, offering additional living space. The open-concept layout features a welcoming foyer, a gorgeous staircase, and an abundance of natural light. The spacious great room is perfect for family gatherings, with a cozy fireplace and picturesque views of the beautifully landscaped, fully fenced garden. The chef-inspired kitchen boasts a breakfast bar and high-end appliances, ideal for culinary enthusiasts, and offers convenient access to the laundry room and garage through a walk-out door. The diningroom overlooks the garden and opens to a lovely patio, perfect for outdoor dining. Both the first and second floors have been beautifully renovated, with new hardwood floors, updated bathrooms, and modern countertops and sinks. The oversized primary bedroom is a serene retreat,featuring a 5-piece ensuite, a walk-in closet, and an additional custom-built closet, along with four large windows that flood the room with natural light. The second and third bedrooms share a well-appointed 4-piece bathroom, each with two windows and spacious closets. The finished basement provides a versatile space for your familys needs, whether for in-laws or older children. It includes a bedroom area, recreation room, office, a brand-new 3-piece bathroom, built-in-speakers and ample storage. (id:59911)
Royal LePage Your Community Realty
42 Rougecrest Drive
Markham, Ontario
Location Location Location !!! Detached house on HUGE 65 x 132 ft lot located within special enclave of mature Markham neighbourhood, already surrounded by many new custom built homes. Exclusive and tucked away in Markham Village South, surrounded by conservation lands and walking trails. Ideal location and community to build a custom home. Walking distance to Main St. Markham, shops, restaurants, schools, parks and community center. 2 minutes to Hwy 407. Properties in this area don't come along often ~ OFFERS ANYTIME! (id:59911)
Royal LePage Your Community Realty
61 The Cove Road
Clarington, Ontario
Location perfection! This lovely bungalow offers stunning views of Lake Ontario in Wilmot Creek Adult Lifestyle Community. It boasts a beautiful setting between the first two holes of the golf course with gorgeous lake views beyond. This attractive home has been superbly updated and immaculately maintained. Its spaciousness is apparent as soon as you enter. From the foyer you are greeted by an outstanding Great Room that offers generous living and dining room space for a comfortable lifestyle. Large windows flood this home with light. Off the dining area is a roomy, updated kitchen that showcases loads of bright white cabinets, including 8 pot drawers and a double-door pantry. At the back of the house, you'll find a large family room facing the Lake Ontario shoreline. What a magnificent picture of the lake can be seen from this room! With its natural gas fireplace, this is a wonderful room to relax in any time of the year. The elevated wooden deck faces the lake and has a gazebo, natural gas fire table and barbecue. Quality laminate floors and crown molding throughout. This is a splendid home for your new lifestyle! *Monthly Land Lease Fee $1,200.00 includes use of golf course, 2 heated swimming pools, snooker room, sauna, gym, hot tub, library + many other facilities. 6 Appliances. *For Additional Property Details Click The Brochure Icon Below* (id:59911)
Ici Source Real Asset Services Inc.
202a - 8200 Birchmount Road
Markham, Ontario
*Breathtaking Residence in one of the City's Most Prestigious addresses designed by World Class Team Architects* Grand Open Concept Living/Dining*This Magnificent Residence Has It ALL!*Fantastic Complex With State Of The Art Amenities*Fabulous Entertaining Space, High 9F Ceilings, Elegant Finishes, Gourmet Kitchen*Located In The Heart Of UNIONVILLE*CGI & IBM* (id:59911)
Right At Home Realty
248 Sandringham Drive
Toronto, Ontario
Welcome to your dream home! Fully renovated and turn-key, this stunning residence sits on a quiet dead-end street in one of Toronto's top school districts, just steps from the ravine walking path. The main floor is designed for both style and comfort, featuring a sunken family room with a cozy wood-burning fireplace, smooth ceilings, sleek new flooring, and a chic powder room. The show-stopping kitchen is a chefs paradise, boasting a Frigidaire stainless steel French door fridge freezer, Bosch stainless steel dishwasher, Frigidaire oven with a glass cooktop, and a built-in Frigidaire hood fan microwave. A stylish pantry wall offers extra storage, while new pot lights and modern fixtures illuminate the space. Upstairs, discover beautifully updated bathrooms and an elegant staircase. The refreshed basement adds even more space for entertaining or relaxing. Enjoy the convenience of a renovated laundry room, a 2022 furnace and air conditioner, and upgraded electrical. Exterior waterproofing, upgraded sewage plumbing, and a backwater valve ensure lasting peace of mind. The updated front porch welcomes you to this picture-perfect home. With nothing left to do but move in, your luxurious lifestyle awaits! (id:59911)
Sutton Group-Admiral Realty Inc.
74 Richmond Street
Richmond Hill, Ontario
Charming fixer upper in prime location. Perfect for the visionaries. This freehold property offers an incredible opportunity to create your dream home in a desirable neighborhood. Nestled on a spacious lot (50.03 Ft X 152 .74 Ft) with great potential. Close to Major Mackenzie Hospital, Mill Pond as well as Yonge St in the opposite direction. Close to all amenities as well as parks, private schools and more... (id:59911)
Homelife Classic Realty Inc.
1104 Alfred Street
Innisfil, Ontario
This lovely all-brick raised bungalow is just steps from the lake in a peaceful, friendly neighbourhood. The main floor boasts a large living room with a gorgeous gas fireplace, a spacious kitchen and a lovely eat in dining area. Directly off the kitchen, you'll find a large sunroom filled with natural light, offering views of the fenced backyard through panoramic windows. The primary bedroom features an ensuite and enough room for a cozy sitting area. A second bedroom and main floor laundry room enhance the home's comfort and practicality. The basement offers in-law potential with a kitchen, two bedrooms, a renovated bathroom and roomy family area. A 2nd fireplace in the lower level adds warmth and charm to the living space. The backyard features a second detached garage, perfect for a workshop or other home business opportunities. It even has its own private 2 car driveway! This distinctive property offers endless possibilities. Come take a look and see what quiet living looks like. (id:59911)
RE/MAX Crosstown Realty Inc.
1147 Belle Aire Beach Road
Innisfil, Ontario
Huge land! beautiful home!! great rental income!!! Designer kitchen, custom built pantry and cabinets. Rarely offered vacation style home steps to lake Simcoe, backyard oasis with lush green pouring into family room with max privacy, huge lots for endless potential, separate basement unit with great tenant, minutes to Lake Simce and Inisfil Beach Park. Close To All Local Amenities And Innisfil's Gem. **EXTRAS** Inclusions: built-in fridge, gas Stove,eletric stove, Dishwasher, built-in Microwave, New Washer,Dryer, new fridge in basement, Hwt,Big Blue Filter (brand new water filtration system: water softener, iron removal device, new UV, new sumpump) (id:59911)
Bay Street Group Inc.
3706 - 8 Water Walk Drive
Markham, Ontario
A fantastic luxury suite in the heart of Markham, offering both comfort and modern amenities. Its located in the Riverview Building A, part of the upscale Riverview Complex. The suite boasts breathtaking views of downtown and uptown Markham from the large south-facing balcony. 2-bedroom unit with 2 washroom boasts an expansive 9' ceiling and a functional, open-concept layout with stylish laminate flooring throughout.The sleek kitchen features granite countertops, a designer backsplash, and premium finishes, perfect for modern living.Conveniently located just minutes from restaurants, banks, and the vibrant Markham Downtown, this condo is close to future York University campus, transit, and major highways a parking and 1 locker are included (id:59911)
Forest Hill Real Estate Inc.

