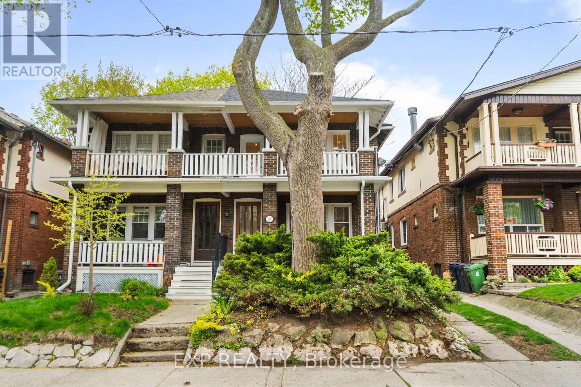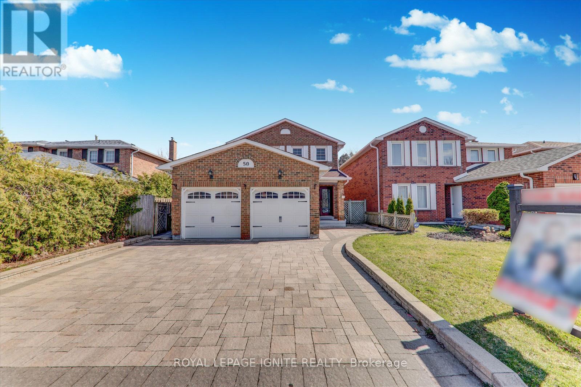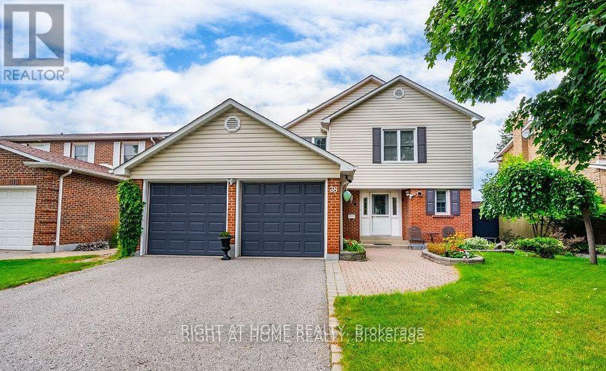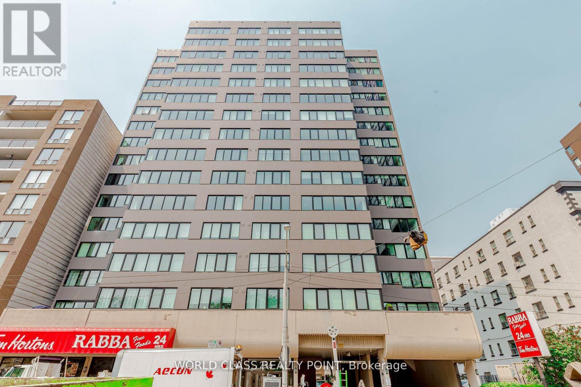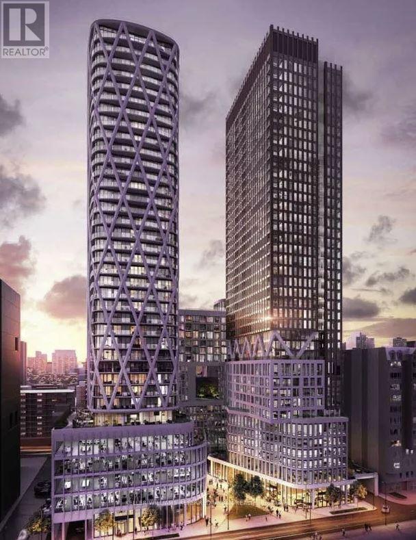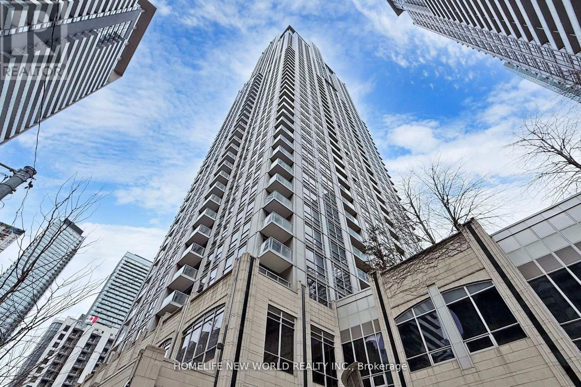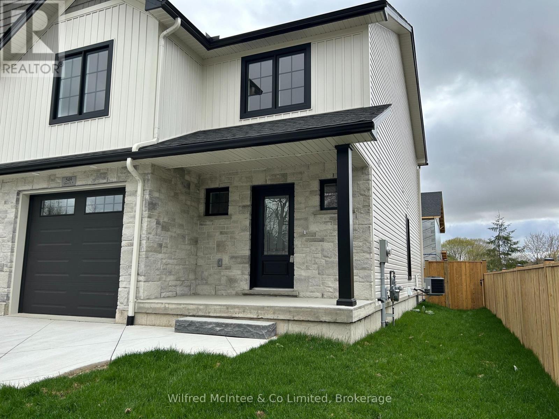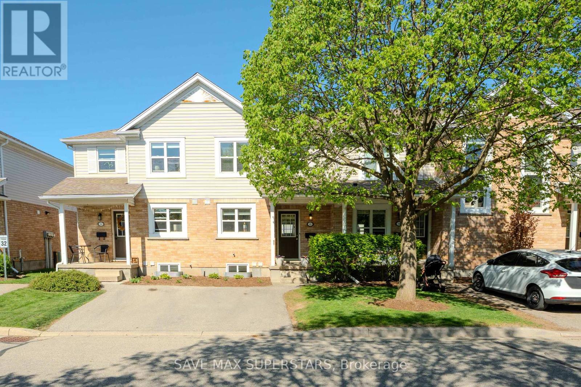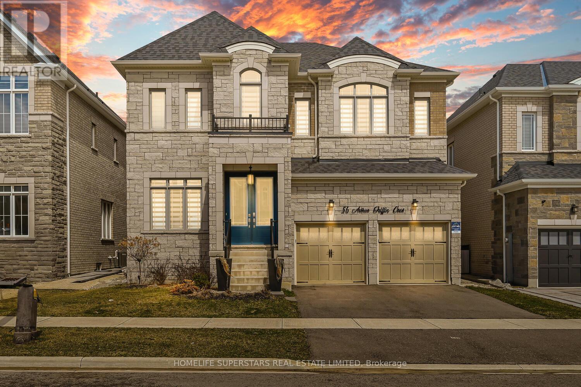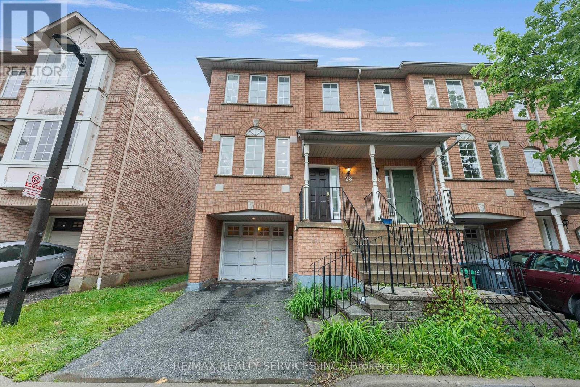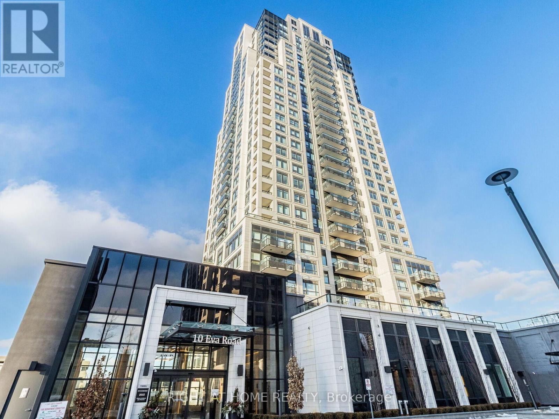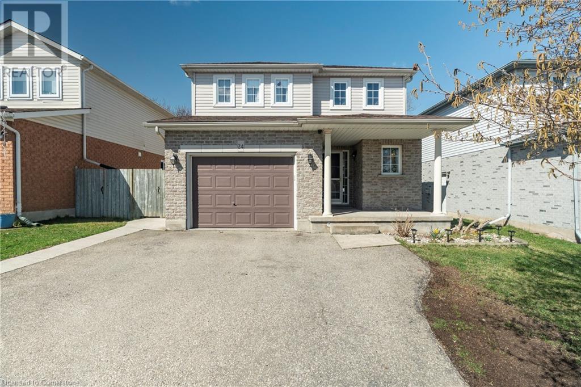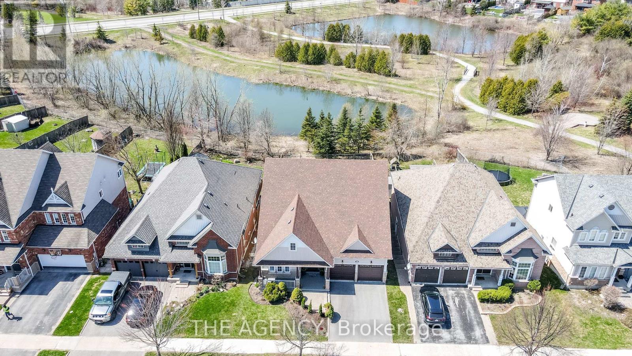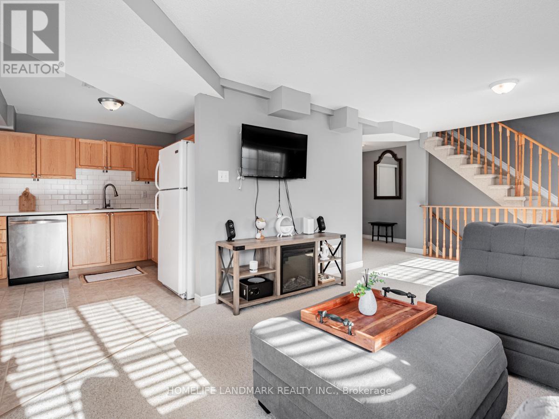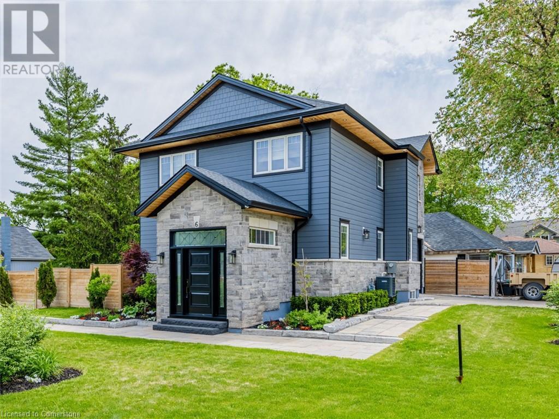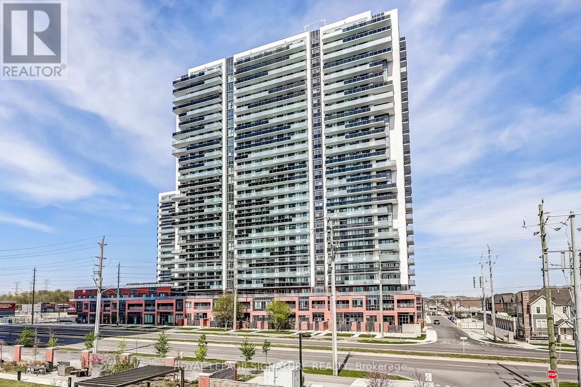26 Glen Manor Drive
Toronto, Ontario
Welcome to this fully renovated 2-storey duplex, located just a step away from the lake, south of Queen Street, in one of Torontos most desirable beachside communities. Enjoy the rare combination of modern living with classic Beach charm, where every convenience shops, dining, parks, public transit and top-rated schools is just steps away.This home has been completely rebuilt from top to bottom, with approximately $260,000 invested in high-quality renovations. Every detail has been updated from the basement to the main floor to the second level offering brand new interiors throughout.The main floor and lower level offer a combined 2,100 sq ft of living space, with a separate entrance, ideal for multi-generational living, rental opportunities or work-from-home setups. Spacious open-concept layouts, modern kitchens, updated bathrooms, and generous living areas provide endless flexibility.The second floor is a self-contained 2-bedroom apartment, approximately 1,077 sq ft, featuring bright living and dining spaces, hardwood floors, and in-suite laundry perfect for extended family or added rental income.With expansive outdoor decks at the front and rear, this property offers a true lakeside lifestyle with unbeatable proximity to the waterfront, Queen Street, and everything The Beach has to offer.A perfect opportunity for homeowners, investors, or those seeking a premium live/rent setup in a highly sought-after neighbourhood. (id:59911)
Exp Realty
54 Mccrimmon Crescent
Clarington, Ontario
Welcome to 54 McCrimmon Cres, a beautifully maintained and freshly painted home located in the desirable Waverley Road area. Nestled in a sought-after family neighborhood, this property offers a perfect blend of comfort and functionality. This charming home features 3+1 spacious bedrooms and 4 well-appointed bathrooms, along with a convenient in-law suite in the walk out basement. Enjoy a stunning, fully fenced yard that provides both privacy and ample outdoor space for relaxation or entertaining. Recent updates make this home truly special, including a brand-new kitchen, Freshly painted, a modern gas fireplace in the basement, Updated Bathrooms, a new deck to enjoy barbequing, and a freshly paved driveway that enhances curb appeal. See Feature list attached for a full list of updates! Don't miss your chance to make 54 McCrimmon Cres. your new home! (id:59911)
RE/MAX Hallmark First Group Realty Ltd.
30 Blackwater Crescent
Toronto, Ontario
Welcome to 30 Blackwater Crescent, a beautifully maintained home on a rare 40x150 ft lot with no houses behind and a walkway leading to Sheppard Avenue, featuring a new roof and fresh paint completed in May 2025. The main floor was fully renovated in 2017, including a new front door, all new windows, new doors for bedrooms and bathroom with modern handles, new sliding closet doors, laminate flooring, and a fully upgraded kitchen. The basement was fully renovated in 2022 (excluding the laundry room), offering vinyl flooring, pot lights, a full bathroom with standing shower, large closets including one in the main basement bedroom and all new doors and paint throughout. The air conditioning system was replaced in 2017. Enjoy a spacious backyard with two cherry trees and one apple tree, and benefit from excellent rental potential due to its walking distance to the Sheppard Avenue bus stop and nearby amenities. (id:59911)
Royal LePage Ignite Realty
50 Calverley Trail
Toronto, Ontario
Welcome to 50 Calverley Trail, a bright, spacious, and beautifully upgraded 4+1 bedroom, 4-bathroom home with a total finished area of approximately 2,600 sqft, nestled in the heart of Highland Creek. Backing onto Highland Creek Park with no neighbours on three sides, this stunning property offers unparalleled privacy and scenic views. The exterior features a full interlock front, a brand-new front door, a double-car garage, and a charming porch. Inside, you'll find hardwood floors throughout, pot lights, large bay windows, and a grand circular staircase with elegant iron pickets. The upgraded kitchen boasts stainless steel appliances and granite countertops, with a picturesque view of the ravine and Kids Park. The second floor offers four generously sized bedrooms and two full bathrooms, including a unique master/kids room connection perfect for families. The fully finished basement includes a spacious one-bedroom suite with a walk-in closet, a home theatre area, a full washroom, a utility room with a fridge, and cold storage. Step outside to a covered glass-roof deck ideal for entertaining, surrounded by a beautifully landscaped yard and serene park views. Conveniently located just steps from UTSC, Centennial College, Cardinal Leger Catholic School, Ellesmere Public School, and the Pan Am Centre, and only minutes to Highway 401 and major shopping, this home also offers potential for a legal side entrance and direct walkway access to two schools and nearby parks. This is the perfect family home offering luxury, privacy, and an unbeatable location. (id:59911)
Royal LePage Ignite Realty
Upper - 38 Colette Drive
Whitby, Ontario
Main And Second Floor For Lease. Pool Can Be Used Or Closed - Tenants Responsible For All Pool Costs & Maintenance. Spacious 4 Bedroom, 2.5 Bath Home In Whitby's Beautiful Downtown Area. Steps To The Park, Walk To Restaurants, Bakeries, Library, Go Train And So Much More. Minutes To The 401, 412, 407. Home Features Hardwood Floors on Main Floor. Updated Kitchen (2010), Composite Deck (2022), Furnace (2022). Tenant Pays 75% of Utilities. Use Of Both Garages And Entire Driveway. Tenant Responsible For Lawn Care and Snow Shoveling. (id:59911)
Right At Home Realty
14a - 256 Jarvis Street
Toronto, Ontario
Wow.! Around 1700 Sq Feet Beautiful Spacious 2+1 Bedrooms, 2 Bathroom Condo Located In The Heart Of Downtown Toronto for Lease. Only 4 Suites Per Floor! New Washroom and freshly painted. Bell Fibe High Speed Cable, 2 Boxes/Internet Included. Ample Storage Space, Separate Laundry Room. Close To Ryerson University, Minutes To Yonge St. And Eaton Center. Walk To Ttc, Subway,Shops, Hospitals, Restaurants And Parks. (id:59911)
World Class Realty Point
605 - 238 Simcoe Street
Toronto, Ontario
Welcome to Artists' Alley, a thoughtfully designed mixed-use community featuring residential, office, and retail spaces. At its heart is Toronto's newest "alley" a meandering pathway linking Simcoe to St. Patrick. The unit features floor to ceiling windows, Kitchen Quartz Counter top with Porcelain Backsplash. High ceilings give this unit an open, airy atmosphere, enhancing the sense of space and providing a more expansive feel throughout the living area. Minutes to transit, University of Toronto, Hospital and all your dining experiences make this a sought after community. **EXTRAS** Still under construction are the Gym, Pool and Green P parking for your guest. (id:59911)
Keller Williams Referred Urban Realty
621 - 15 Queens Quay E
Toronto, Ontario
Welcome to PIER 27! Discover this bright and spacious unit featuring 630 square feet of living space, perfect for the discerning resident eager to experience the best of lakefront living. The large bedroom and den come complete with frosted glass privacy doors, making this versatile space ideal as a second bedroom or an office. Enjoy the generous closet space and an updated four-piece bathroom. You'll find convenient amenities just steps away, including TTC, coffee shops, restaurants, grocery stores, banks, and more. This unit has been freshly painted, features new floors, and includes built-in appliances, making it ideal for a home office, nursery, or any personal space. The living room opens up to a balcony, perfect for enjoying the warm summer nights that are on the horizon. Experience top-class facilities, including a gym, outdoor rooftop pool and BBQ area, party room, and much more. This unit must be seen to be appreciated; it truly feels brand new. Parking is available for an additional $250 per month. Enjoy 24-hour concierge service for your safety and convenience as well as internet included in the unit at no extra cost. (id:59911)
On The Block
915 - 6 Greenbriar Road
Toronto, Ontario
Attention ! Brand new 1 bedroom condo for lease. high floor, great view. open concept kitchen, throughout laminate floor, Conveniently located in Bayview Village. Close to Mall, Grocery, library, subway, restaurants, highway and more. Everything you need just steps away. Never lived before, book your showing now. Students are welcome. (id:59911)
Hc Realty Group Inc.
2111 - 1 Concord Cityplace Way
Toronto, Ontario
introducing a brand new luxury condo at Concord Canada House, Torontos newest downtown icon located beside the CN Tower and Rogers Centre. This North-facing 2-bedroom, 2-bathroom unit offers 718 sq. ft. of refined interior space plus a 217 sq. ft. balcony for year-round enjoyment. Enjoy world-class amenities including an 82nd-floor sky lounge, indoor swimming pool, ice skating rink, fitness centre, and more. Perfectly situated just steps from Union Station, Scotiabank Arena, the Financial District, waterfront, premier dining, shopping, and entertainment. One parking space is included, making this an exceptional opportunity for upscale urban living. (id:59911)
Prompton Real Estate Services Corp.
Ph2 - 45 Carlton Street
Toronto, Ontario
One Of Kind !!! 2 Bdr+2 Solariums Penthouse In The Famous Lexington Condo! South Facing Exposure With Views Of Toronto Skyline And CN Tower. Beautifully Designed Renovation With A Lot Of Interesting Architectural & Designers' Solutions, Custom Italian Kitchen. Functional Split Layout. Prim. Bdr W/4Pc Insuite & W/In Closet W Drawers & Shelves. ALL UTILITIES INCLUDED!!!. Close To Subway, Hospitals, TTC, Financial District & More.Building Facilities: Gym, Indoor Pool, Party Room, Saunas, Billiard, Study Room, Running Track, Hobby Room, Ping Pong, Library, Squash. No Dogs Condo Restriction. Partial Furnished. Delightful place! (id:59911)
Right At Home Realty
1008 - 117 Gerrard Street E
Toronto, Ontario
Partially Furnished 728 Sf 1+ Den Condo For Rent. Walking Distance To Ryerson, U Of T, Hospitals, 24H Metro, St. Lawrence Market, Transit And So Much More! Enjoy City Views While Bbq And Hot-Tubing On The Roof Top Terrace! 24H Concierge, Exercise Room, Sauna, Party Room And Visitor Parking. Parking Space Included. Move-In Ready, Perfect For Students & Professionals. **EXTRAS** All utilities included , Washer/Dryer, All Electronic Light Fixtures, All Window Coverings, Internet Included, Some Furniture, Perfect Move-In Condition!!! (id:59911)
Homelife Landmark Realty Inc.
3308 - 27 Mcmahon Drive
Toronto, Ontario
Spectacular 3-bedroom, 2-bathroom penthouse suite on the 33rd floor of the luxurious Saisons building in Concord Park Place, complete with a rare EV charging parking spot. This sun-filled corner unit offers panoramic views of the city and skyline. Enjoy breathtaking North-West to North-East exposures from the spacious balcony, beautiful sunrises and magical sunsets as you lounge on the balcony, while the primary bedroom offers serene South-East views for beautiful morning light. Floor-to-ceiling windows throughout provide abundant natural light and maximize the scenery. The open-concept layout features 9-foot ceilings and laminate flooring. The gourmet kitchen is outfitted with premium Miele appliances, engineered quartz countertops, a Calacatta porcelain tile backsplash, and custom wood-grain cabinetry with built-in organizers and under-cabinet lighting. The expansive balcony is designed for year-round use, finished with composite wood decking, radiant ceiling heaters, and integrated lighting. The primary bedroom includes a 4-piece ensuite and ample closet space, while the additional bedrooms offer flexibility for families, guests, or a home office. Smart climate control, ensuite laundry, and one locker add convenience. Residents have exclusive access to the 80,000 sq ft MegaClub with luxury amenities including an indoor pool and hot tub, basketball and badminton courts, tennis court, bowling alley, golf simulator, squash court, yoga and dance studios, arcade and games room, karaoke rooms, gym, theatre, banquet rooms, children's playroom, and outdoor BBQ terrace. Located just steps to Bessarion and Leslie Subway Stations, GO Train, Bayview Village, IKEA, Canadian Tire, and the new Ethennonnhawahstihnen Community Centre and Library. Minutes to Highways 401, 404, and the DVP. A rare offering that blends luxury living with unmatched connectivity and world-class amenities. (id:59911)
The Agency
3210 - 763 Bay Street
Toronto, Ontario
Location! the vibrant heart of downtown. Luxury College Park Condo, 24HRS Dominion, Great Layout, Den Can Be 2nd Bedroom, Open Concept Kitchen With Granite Counter, Direct Underground Access To College Subway Station. Convenience At Its Best: Ikea, Dining, Bank, Pharmacy, Foodcourt, Lcbo. Walking Distance To Uoft, Ryerson, Yorkville, Eaton Center, Financial District, Hospitals And More! Great Amenities: Indoor Pool, Gym, Sauna, Game Room, Guest Suites And 24Hrs Concierge. Great Unobstructed View. One Parking and One Locker. Locker at the same floor (32) (id:59911)
Homelife New World Realty Inc.
549 Queen Street N
Arran-Elderslie, Ontario
BRAND NEW SEMI DETACHED PRICED AT $539,900 IN PAISLEY!! See this 2 story,1551 sq. ft. Candue home with attention to quality and finishings. You will love the benefit of easy and economical living with open concept on the main level featuring kitchen with quartz countertops, breakfast bar and appliances included, dining room with doors to a private deck, comfortable living room with electric fireplace and convenient powder room. Second level with spacious primary bedroom with luxurious ensuite and walk in closet, 2 additional bedrooms, main 4 pc. bath and laundry nook. Basement with a spacious finished family room, storage room and utility room. Enjoy a 10 x 12 deck, fenced backyard, attached garage, sodded lawn and concrete driveway. Impressive quality workmanship and finishes. This home ticks all the boxes!! 20 minute drive to Bruce Power and the beautiful shores of Lake Huron. Call for details!. (id:59911)
Wilfred Mcintee & Co Limited
46330 South Street
Central Elgin, Ontario
Welcome to the Charming 46330 South Street! An inviting 1.5-storey country home perfectly situated on a quiet street in the picturesque village of Sparta. Offering 4 bedrooms and 2 full bathrooms, the home features a spacious layout with main floor laundry and a generous mudroom ideal for busy households. Updates include metal roof (2019), upgraded electrical wiring panel, kitchen/pantry with renovations throughout, laminate flooring and a reverse osmosis water system for clean, reliable drinking water. A woodstove provides cozy, cost-efficient heating and with a furnace for added comfort. Set on a large lot, the property with an above pool. Enjoy peaceful views of surrounding green space with just a short drive to St. Thomas, Port Stanley and London. (id:59911)
Exp Realty
167 Ironwood Trail
Chatham-Kent, Ontario
Welcome to your future brand new home- to be built- offering an affordable price point with the perfect blend of comfort, style and low-maintenance living. Introducing "The Alder" model. This bungalow style home offers approximately 1150 square feet of thoughtfully designed living space with a modern open-concept layout. The kitchen features elegant quartz countertops and flows seamlessly into the dining area and spacious living room. Retreat to the primary bedroom, complete with a walk-in closet and a convenient ensuite bathroom. Enjoy your morning coffee on the covered rear porch. Spacious unfinished basement- perfect for future customization or added living space.The price also includes a concrete driveway and sod/seed in both the front and back yards. With an Energy Star rating and durable finishes throughout, every detail has been selected to provide lasting comfort and quality. Price includes HST, net of rebates assigned to the builder. Photos are builder's renderings- actual layout and finishes may vary. (id:59911)
RE/MAX Real Estate Centre Inc.
1176 Haist Street
Pelham, Ontario
Huge backyard with shed perfect for investors or those seeking immediate occupancy! This detached home offers updates to siding, windows, drywall, and flooring. Copper wiring. Appliances included as-is; A/C not operational and dishwasher may malfunction. Roof has heating cables to reduce ice damming. Occasional basement water intrusion during heavy rain. Abandoned septic on site; no info available. Hot water tank is rented at $26.54+HST / month. Excellent family-friendly location with nearby top-rated schools including A.K. Wigg PS and E.L. Crossley SS. Enjoy 4 parks, multiple recreation facilities, all within walking distance. Buyers to verify all info and conduct due diligence. Please note: Some images in this listing have been virtually staged to help visualize the property's potential. (id:59911)
One Percent Realty Ltd.
42 Larch Street
Highlands East, Ontario
Welcome to this charming, updated 3-bedroom home in the heart of Cardiff, set on a spacious and fully fenced huge yard. This property offers excellent outdoor space, a garden shed, and great privacy in the backyard plus a Separate Side Entrance and an attached garage for added convenience. Step inside to a warm and inviting interior featuring a cozy kitchen and a generous main-floor living area, 4-PC bath and freshly painted throughout. The lower level is finished with a live edge wooden bar for entertaining in the huge open rec-room with pot-lights. Plus a 4th bedroom in the lower level to be finished to your taste. Laundry room and workshop area with ample storage. Situated in a fantastic location, you're just minutes from parks, a local ice rink, community centre, library, corner store, trail system, and the community pool providing endless opportunities for recreation and connection. Don't miss your chance to make this home your own and enjoy all that the welcoming community of Cardiff has to offer. (id:59911)
Exp Realty
95 - 240 London Road
Guelph, Ontario
This Beautiful Exhibition Park Townhome. Bright & Sparkling Clean, This Home Is Drenched In Natural Light, IlluminatingTasteful Decor And A Terrific Open Concept Main Floor Layout. An Updated Kitchen (Complete With Stainless Appliances)Flows Seamlessly To A Dining And Living Room With Sliders To A Private Backyard Patio Area (id:59911)
Save Max Superstars
119 Hood Road
Huntsville, Ontario
Welcome to this well-maintained, year-round cottage located at Muskoka Bible Centre. Featuring 4 spacious bedrooms (2 up and 2 down) and 1.5 bathrooms, this home offers plenty of room for family and guests. Built on a full ICF foundation, the cottage boasts a partially finishedbasement featuring 2 bedrooms and a large unspoiled room awaiting your personal touchideal fora workshop, storage, or future living space. Recent updates include: New roof (2019), Windowsand patio door 2018, Soffit, fascia, and eavestroughs with gutter guards (2020), Main bathroomfully renovated (2021), Water heater (2024). Home is WETT Certified (as of 2023), offering peace of mind for wood-burning stove enthusiasts. Main floor laundry. Property on leased land with all 2025 fees already paid. Dont miss out on this rare opportunity to own a versatile and upgraded 4-season getaway at MBC.POTL Fees of $3030.32/year include - water, property taxes, road maintenance, beach access, MB Camenities (id:59911)
Sutton Group - Summit Realty Inc.
24 Maude Lane
Guelph, Ontario
Welcome to 24 Maude Lane, a beautifully updated 3-bedroom, 3-bathroom home that blends modern style with everyday functionality. Located in a highly desirable neighborhood just steps from Guelph Lake Public School (French Immersion), local parks, and close to Highway 7, this home offers both comfort and convenience for todays busy families. Step inside and be impressed by the fresh, contemporary finishes throughout. The kitchen and all three bathrooms have been newly renovated with elegant quartz countertops, sleek cabinetry, and modern fixtures. The main and second floors boast brand-new light fixtures, plush carpet, and stunning luxury vinyl flooring on the entire upper level. A new washer and dryer on the main floor add everyday convenience, while the open-concept layout makes entertaining a breeze. Whether you're hosting friends or enjoying a quiet night in, every space has been thoughtfully updated for style and functionality. Outside, the private yard offers room to relax, play, or garden, and the location couldn't be better within walking distance to schools, parks, and just minutes to major routes for easy commuting. Don't miss your opportunity to own this move-in-ready gem in a fantastic community. Schedule your showing today! (id:59911)
The Weir Team
32 Blue Water Avenue
Kawartha Lakes, Ontario
Is it possible to have your cake and eat it too? Come visit this stunning property and find out! 32 Blue Water blends the best of both worlds. Enjoy having the peace and tranquillity of nature and gorgeous sunset views from your front porch, while also being a short drive from great shopping and local restaurants. This lakeside community provides access to the lake just steps from your front door, with a private marina and assigned boat slips exclusively for residents of this enclave of fully detached executive homes. You and your guests will be impressed and captivated by the curb appeal with an all-brick faade and large columns leading to the grand front entrance. This raised bungalow has been lovingly cared for with pride of ownership evident throughout. The large chef's kitchen boasts a massive 8'x4' island complete with tons of storage, pendant lighting and soft close cabinets, with receptacles for all of your kitchen gadgets. Enjoy the stainless steel appliances and upgraded cabinetry with tons of natural light. The open concept space flows into the living room with gas fireplace and formal dining area with garden doors leading to the large deck, pool, hot tub, and gazebo! You will never need to go to a spa again! This extra deep lot allows for lots of privacy from your neighbours and views of the mature trees and rolling hills. There are three spacious bedrooms on the main floor, with a newly renovated bathroom (2023), complete with soaker tub and glass shower. Neutral colours and dcor were used throughout this lovely home, so you will have nothing to do but bring your toothbrush and enjoy! Proceed to the lower level and you will find the airy family room with a newly installed state of the art gas fireplace, along with two additional bedrooms, spa-inspired bathroom, workshop, laundry room, mud room, and convenient walk-up access to the attached double car garage. Words cannot properly describe this beautiful home. Book a showing today! (id:59911)
Our Neighbourhood Realty Inc.
56 Arthur Griffin Crescent
Caledon, Ontario
Welcome to 56 Arthur Griffin Crescent, a luxurious two-storey home in Caledon East. This almost 4,000 sq ft residence features:- Three-car tandem garage- Five bedrooms with walk-in closets- Six bathrooms, including a primary bath with quartz countertop & double sinks, heated floor, soaking tub, Full glass standing shower, a separate drip area, and a makeup counter. Highlights include:- Custom chandeliers, 8-foot doors and 7-inch baseboards throughout the house. Main floor with 10-foot ceilings; 9-foot ceilings on the second floor and basement-Large kitchen with walk-in pantry, modern cabinetry, pot lights, servery, and built-in appliances- Main floor office with large window- Hardwood floors throughout- Dining room with mirrored glass wall- Family room with natural gas built-in fireplace, coffered ceiling and pot lights, a custom chandelier- Mudroom with double doors huge closet, and access to the garage and basement- a walk in storage closet on the main floor-Garage equipped with R/in EV charger and two garage openers- garage has a feature for potential above head storage --Separate laundry room on the second floor with linen closet and window- Pre-wired R/IN camera outlets. This home has a front yard garden. Combining elegant design and luxury layout. (id:59911)
Homelife Superstars Real Estate Limited
Lower - 1121 Foxglove Place
Mississauga, Ontario
Be the first to call this brand new, modern 1-bedroom legal basement apartment home. Located in a quiet, family-friendly neighborhood, this bright and stylish unit offers spacious living with modern finishes throughout. It features a generously sized bedroom with ample closet space, a sleek spa-inspired bathroom with a walk-in shower, and an open-concept living and dining area with contemporary flooring and lighting. The kitchen is outfitted with modern cabinetry, quality appliances, and a beautiful oak-like finish countertop. With plenty of storage, a private entrance, separate laundry, and optional parking, this apartment offers both comfort and convenience. Ideally situated near major highways, transit, shopping, and restaurants including- Heartland Town Centre, Costco, Square One, and Erin Mills Town Centre- all just minutes away, this space is perfect for a single professional or a quiet couple seeking privacy in a premium, modern setting. Don't miss this rare rental- book your private viewing today! Note: Utilities dependent on the number of occupants. (id:59911)
Exp Realty
623 - 859 The Queensway
Toronto, Ontario
One year new 2 Bed 2 Bath plus Den Unit! With Parking & Locker, In A Sophisticated Residence With Elegant Finishes Throughout. Amenities Include Lounge With Designer Kitchen, Private Dining Room, Children's Play Area, Full Size Gym. Outdoor Cabanas, BBQ & Outdoor Dining Areas & Lounge. Conveniently Located On The Queensway, Steps From Coffee Shops, Grocery Store, Public Transit And Much More! (id:59911)
West-100 Metro View Realty Ltd.
91 Grovewood Common
Oakville, Ontario
This rarely offered Mattamy Aldercrest model townhome boasts over 1,800 sq. ft. of bright, open concept living space. Featuring 3 bedrooms, 2.5 bathrooms, and a functional office/den. This home is thoughtfully designed with high ceilings, upgraded oak staircases and a mix of carpet and laminate flooring throughout. The modern eat-in kitchen is a chefs dream, showcasing quartz countertops, marble backsplash, a spacious island, stainless steel appliances, extended cabinets, a walk-in pantry and soft-close drawers. The adjoining kitchen area walks out to an oversized deck, perfect for BBQs and entertaining. A bright and airy great room with huge windows fills the space with natural light, while the ground-level office/rec room offers versatility for work or play. The upper level features a spacious primary suite with huge windows, a walk-in closet and a 3-piece ensuite with a walk-in glass shower. Complemented by two additional bedrooms, another 4-piece bath and a convenient upper-level laundry. This home is designed for both function and style, filled with high-end upgrades, including a double-car garage with W/Gdo remote controller & durable epoxy flooring and ample storage solutions. Thoughtfully designed with modern finishes, and upgraded lighting, offers both luxury and practicality. Prime Location! Steps to high-ranking schools, lush parks, and shopping plazas. Easy access to HWY 403, 407, QEW, Oakville GO Station, Walmart, and top dining spots. Minutes from Bronte Creek Provincial Park and Oakville Trafalgar Memorial Hospita (id:59911)
Real One Realty Inc.
3505 - 33 Shore Breeze Drive
Toronto, Ontario
Discover upscale waterfront living at its best in one of Torontos most desirable lakefront communities. This east-facing 2+1 bedroom, 3-bathroom condo sits high on the 35th floor, offering spectacular, unobstructed views of Lake Ontario. Watch the sunrise each morning from your private balcony or through floor-to-ceiling windows that flood the home with natural light.The open-concept layout is perfect for both everyday living and entertaining. A sleek, modern kitchen features premium built-in appliances, quartz countertops, custom cabinetry, and a large center island. The spacious living and dining area offers seamless flow and a sophisticated feel.Retreat to a bright primary bedroom with a walk-in closet and spa-like ensuite, complete with a soaker tub and glass-enclosed shower. The second bedroom also features its own ensuite, while the versatile den can be used as a home office, guest space, or reading nook. Hardwood flooring, stylish finishes, and a neutral palette add to the refined ambiance.Included with this luxury unit are tandem parking for two vehicles and one storage locker, offering added convenience in city living.Enjoy world-class amenities including a fully equipped gym, indoor pool, hot tub, rooftop terrace with panoramic views, party room, guest suites, and 24-hour concierge service.Located just steps from the waterfront, scenic trails, parks, transit, shops, and restaurants, this is more than a home it's a lifestyle. Experience a rare blend of comfort, elegance, and lakeside tranquility at 33 Shore Breeze Dr Unit 3505. (id:59911)
Red House Realty
28 - 80 Acorn Place
Mississauga, Ontario
Stunning End Unit Condo Townhouse in a Prime Mississauga Location! This beautifully maintained 3-bdroom, 3-bthroom home offers the feel of a semi-detached in one of Mississauga's most prestigious and family-friendly neighbourhoods. Featuring a bright, open-concept layout and a finished walk-out basement, this home is perfect for family living. Enjoy the peace of having no rear neighbours and a backyard view. The walk-out basement provides flexible space ideal for a home office, recreation room, or even a fourth bedroom. Low condo fees make ownership even more appealing. Located just minutes from top-rated schools, parks, Square One Mall, Frank McKechnie Community Centre & the Mi Way terminal. Additional access through Hurontario Street and proximity to the new LRT line and Pearson Airport ensure seamless connectivity. With a kids play area just steps from your door and Huron Park within walking distance, this home truly offers the perfect balance of comfort, convenience, and community. (id:59911)
RE/MAX Realty Services Inc.
Basement - 359 Rathburn Road
Toronto, Ontario
Location! Location!! 2 Bedroom 2 Bathroom Apartment In South Etobicoke Area! Has A Private Entrance. Above-Ground Windows. Spacious Living Room, S/S Appliances, Quartz Counters, Backsplash. High Ceiling With Potlights, Bright & Spacious With Open Concept Kitchen. Steps to all amenities, Shoppers, Library, Park, 400 Series Hwys. Just Minutes To The Airport. Please Attach Schedule B&C, Form 801 to All Offers. Utilities extra. Steps To TTC, Tenants are responsible for snow removal. (id:59911)
Century 21 Innovative Realty Inc.
542 Runnymede Road
Toronto, Ontario
Welcome to a home where location, lifestyle, and potential income together. This lovely home is tucked just steps from Bloor West Village, The Junction, High Park, and the Humber River Trails, this home sits in one of Toronto's most beloved neighborhoods. Its a place where families thrive surrounded by top-rated schools, cozy cafés, boutique shops, vibrant restaurants, and plenty of green space to explore. With excellent TTC access and a strong sense of community, its easy to see why homes here are so rarely available. Inside, you'll find classic charm with thoughtful updates: original trim, clawfoot tub, hidden storage, a deep kitchen pantry, and a flexible basement space. The back bedroom features a Murphy bed and custom cabinetry perfect for a guest room, workout area, or office. Enjoy morning coffee on the east-facing porch and unwind in the private, tree-filled backyard oasis with shade, a veggie garden, and a play space for kids. Out back, you'll find lush private gardens and a peaceful patio perfect setting for quiet mornings or summer gatherings. Inside, the renovated basement in 2019 adds flexible space for a family room, home office, or guest retreat. There's also potential to build a laneway suite, offering room to grow, host extended family, or create future income. Please note: eligibility and compliance with City of Toronto by-laws must be verified by the buyer. The seller and listing agent make no representations or warranties regarding future use or permit approvals. Whether you're looking to plant roots or invest in a home with heart and upside, this is a rare opportunity to join a warm, walkable, and highly sought-after community. (id:59911)
Royal LePage Rcr Realty
3941 Milkwood Crescent
Mississauga, Ontario
Gorgeous 3+1 BR w/Finished basement in a very desirable location In Mississauga! Upgraded Semi-Detached Home Offers comfort, style and all wood flooring (no carpets). Perfect For Growing Families. Just move in! NO SIDEWALK! Cherry Blossom in front - your very own high park in the comfort of your home. Can accommodate 1 garage parking and 3-4 on the driveway. Bright, Open-Concept Main Floor Featuring A Gourmet Kitchen With Quartz Countertops, Stainless Steel Appliances (Kitchen Aid Fridge, Microwave and Smart Convection Stove and Oven). Walk-Out to Beautiful garden with Apple and Cherry Trees. Finished basement has extra bedroom with full washroom. Location! Location! Very good schools, minutes away from Go Station, Metro Supermarket, Tim Hortons, shopping plaza and Premium Shopping, Major Highways, And Entertainment! (id:59911)
Right At Home Realty
Main Floor - 91 Clockwork Drive
Brampton, Ontario
Welcome to 91 Clockwork Drive, Brampton, where unparalleled luxury meets serene living approximately 3,700 SqFt detached home is exquisitely positioned on a premium ravine lot, offering a tranquil setting in a prestigious and secure neighbourhood. Designed for both elegance and functionality, the property features four spacious bedrooms, a dedicated home office, and four beautifully appointed washrooms, ideal for families and professionals alike.Tthis home showcases hardwood flooring, detailed crown molding, and impressive ceilings10 feet on the main floor and 9 feet on the second floor adding grandeur throughout. Additional highlights include smooth ceilings, a cozy fireplace, and an upgraded gourmet kitchen featuring a stylish backsplash and a central island perfect for entertaining.Wake up to breathtaking ravine views from the luxurious master suite, complemented by the convenience of a second-floor laundry room.Beyond the home's sophisticated interior, residents will appreciate exceptional local amenities, including excellent schools, parks, walking trails, shopping centers, restaurants, recreational facilities, and convenient access to major highways and public transportation.Dont miss the opportunity to make 91 Clockwork Drive your home a lifestyle choice that truly stands apart. (id:59911)
Exp Realty
3335 Laburnum Crescent
Mississauga, Ontario
Likely The Best Floor Plan In Lisgar * Pride Of Ownership; Meticulously Maintained Family Home * Floor Plan Combines Both Open And Closed Concept, With Tons Of Natural Light Throughout * Separate Dining And Living Rooms Compliment The Open Concept Kitchen * Perfect For Large Family Gatherings * 2-Way Fireplace Is Both Beautiful And Useful, Providing Extra Warmth To Both The Living Room And The Family Room * Kitchen Walks Out To Large Deck (2022) And Beautiful Backyard * Large Master Bedroom Boasts Ensuite * Three Remaining Bedrooms Are All Spacious, With Plenty Of Natural Light * Full Basement Is Partially Finished, With An Office (5th Bedroom,) Huge Rec Area, And Plenty Of Storage * Sought-After Area Is Very Safe And Family-Friendly, With Great Neighbours * Quick walk to all amenities (schools, parks, stores, etc..) * Go Train, 401, 407, and 403 a few minutes away * This Home Is NOT To Be Missed! (id:59911)
Century 21 Leading Edge Realty Inc.
1401 - 10 Eva Road
Toronto, Ontario
Experience modern luxury in this stunning 775 sq. ft. unit by Tridel, nestled in the heart of Etobicoke. This bright 2 bedroom and 2 washroom condo features a spacious balcony, wide plank laminate floors, quartz countertops, premium appliances, and in-suite laundry. There is a 24-hour contactless parcel box and license plate recognition garage entry. Enjoy world-class amenities, including a state-of-the-art gym, yoga studio, party hall and BBQ area, and more. With 24-hour concierge service, parking space, and a locker on, this home offers unparalleled convenience. Just steps to the subway, highways, parks, shops, and restaurants, its a perfect choice for first-time buyers, investors, or anyone seeking urban sophistication. Note: Photos are from a previous listing when the unit was staged. The condo is currently vacant. (id:59911)
Right At Home Realty
11 Kitto Court
Brampton, Ontario
Welcome to this charming 3-bedroom, 2-storey semi-detached home, nestled in the highly sought-after and prestigious Fletchers West community. Ideal for first-time home buyers, families, or savvy investors, this well-maintained property is in immaculate condition.Enjoy a bright and spacious layout featuring combined living and dining areas with hardwood flooring on the main level, generously sized bedrooms, and a fully finished basement. The fully fenced backyard offers added privacy perfect for relaxing or entertaining.Conveniently located within walking distance to Lloyd Sanderson Park and close to a variety of schools, including St. Monica. You'll also find all essential amenities just minutes away. This is a fantastic opportunity you won't want to miss. (id:59911)
Rising Sun Real Estate Inc.
24 Castlewood Place
Cambridge, Ontario
Welcome to quiet, family friendly living in the Heart of East Galt! Welcome to this gorgeous home located in one of Cambridge's most sought-after neighbourhoods, Churchill Park! Nestled in the vibrant and family-friendly Galt East, this beautifully maintained 3+1 bedroom, 4-bathroom home offers 2,500 sq ft of finished space and a versatile in-law suite with a walkout basement perfect for multigeneraltional, extended family, or guests. Step inside and be wowed by the soaring 16-ft foyer open to above ceiling, generous living spaces, and an abundance of natural light that flows throughout. The open-concept kitchen and oversized dining area lead directly to a massive upper deck--an entertainers dream with serene views of your tranquil, private yard. With updates including furnace, AC (2016-2017), water softener (2021), and hot water tank (2024). This home is nearly carpet-free and radiates pride of ownership. Located just steps from schools, Churchill Park, trails, shopping, restaurants, and the Grand River, this is more than just a home--its a lifestyle. Dont miss this rare opportunity for space, style, and flexibility in a prime East Galt location! (id:59911)
Century 21 Heritage House Ltd.
26 Regalia Way
Barrie, Ontario
Escape to your own slice of paradise where the whispers of Lake Simcoe's breeze mingle with the rustling leaves of your personal greenspace sanctuary! This stunning 3+1 bedroom bungalow sits on a generous 49' x 135' lot and offers an impressive 4,000 sq ft of living space, nestled at the end of a peaceful cul-de-sac for the perfect blend of privacy and community. A beautiful pond in the backyard enhances the tranquil setting, creating a truly picturesque retreat. Wake up to birdsong and unobstructed nature views from your backyard retreat, then dive into summer fun in your sparkling above-ground pool. Inside, 9' ceilings soar above gleaming hardwood floors, while dual gas fireplaces create cozy corners throughout the layout. Three stylish bathrooms and a practical 2-car garage add to the home's appeal. Your evenings will transform with magical sunsets viewed from the seamless walkout basement that doubles your living space, where everyday life feels like your forever vacation. Enjoy urban conveniences and access to the GO Train just moments away-all within a family-friendly budget. (id:59911)
The Agency
2 - 95 Goodwin Drive
Barrie, Ontario
This Beautiful Condo Townhome Awaits You! #2-95 Goodwin Dr Sits On A Prime Location To Enjoy Everything The City Of Barrie Has To Offer. Short Walk To The Upcoming Plaza Currently Under Development To Include Metro, Retail, Restaurants, And Food Stores. Minutes To Highway 400, Barrie South GO Station, Park Place Barrie, Schools, Community Centres And More! Enjoy Your Outdoor Walks At The Lover's Creek Ravine And Nearby Trails. This Beautiful Home Boasts a Large Living Space With A Walk-Out Patio For Your Summer BBQs And Morning Coffee. Large Eat-In Kitchen With Large Sink And Spacious Storage. Enjoy The Natural Sunlight Coming Through The Large Windows Throughout The Home. Come And See For Yourself! Don't Miss Out! (id:59911)
Homelife Landmark Realty Inc.
1012 - 292 Verdale Crossing
Markham, Ontario
Experience luxury living in this brand-new condo nestled in the heart of Downtown Markham. Conveniently located steps away from the transit station, York University, banks, restaurants, and a cinema, this luxurious building offers unparalleled convenience. Enjoy breathtaking east views from the 10ft ceiling windows. With its prime location close to the 407, this move-in-ready unit is perfect for those seeking both comfort and accessibility. (id:59911)
Trustwell Realty Inc.
4 Longwater Chase
Markham, Ontario
Your home search is over! Welcome to 4 Longwater Chase in the Bridle Trail Community in Unionville, one of the most sought-after pockets in Markham. Fully renovated from top to bottom, with 2404 sqft of spacious above grade living space. Featuring a huge open concept gourmet kitchen w/ granite countertops. Large windows on the main floor bringing in tons of natural light throughout the entire day. All windows in the house reinforced with anti-theft 3M glass protection. 3 Large bedrooms upstairs, primary bedroom with spa-like ensuite bath. Newly finished basement with full bedroom and 3 piece bath. Backyard is an entertainer's dream, with a newly built deck, and gas line, perfect for BBQs in the Summer. Professionally landscaped front and back. Mature trees around the home offering tons of privacy. Newer roof (2019), furnace (2017), owned HWT (2019), additional attic insulation (2018), 11 lawn sprinklers around the house with automatic control timer (2019). Walk To Main Street, Toogood Pond, Shops And Restaurants. High Ranking Schools (Unionville PS, Bill Crothers SS, Markville SS, St. Augustine), Close to Village Grocer, Markville Mall, Go Station, Transit, Library, Art Gallery, Crosby Memorial Community Centre. **Feng Shui Certified By Master Paul Ng** *2 Wealth Centres, Good Energy For Health Relations & Studies.* (id:59911)
Century 21 Leading Edge Realty Inc.
#102- #104 - 18 Crown Steel Drive
Markham, Ontario
Excellent Location in Warden/14th Ave. Area* Professional Office on Main Floor* Suitable for Various Business, Lawyer , Accounting, Mortgage, Insurance, Advertising Office, Medical Clinic , Physical Therapy Office , Education Learning Centre, Sales & Showroom Office , Art Centre, & Etc. Four Individua Units , Size From 850 Sq. Ft to 1000 Sq. Ft.(Can be divided into different size Offices upon Demand,) Move In Condition, Main Door and Side Door Entrance , Utilities Included. Prime Location! UNIT 1- $2750 /Month (800- 850 Sqft). , UNIT 2- $2550/Month ,(850-900 Sq. Ft, ) UNIT3 - $2450/Month (800-850 Sq.ft.), UNIT 4 $2650 /Month (900- 1000 Sq.ft.). Amenities: All Inclusive Price: Rent, Utilities, Management Fees and Property Tax, Free WiFI (Normal Volume usage, ), shared pantry (except Unit 1) , Microwave, Fridge, Keuri Coffee Machine, washroom with cleaning service. (id:59911)
RE/MAX Crossroads Realty Inc.
14 Canyon Creek Avenue
Richmond Hill, Ontario
Wonderful Opportunity To Live In Richmond Hill-Westbrook Community! Spacious & Bright Double Garage 4 Bedrooms Detached Home Offers Open Concept, Newly Spiral Staircase and Newly Flooring Thru-Out The Second Floor, Elegant Layout With Hardwood Floor, 9Ft Ceiling On Main Flr W/Crown Molding. Eat-In Kitchen Walk Out To Backyard. Professionally Finished Basement Apartment W/Fully Equipped Kitchen. Offering Additional Income, Also With a Potential Separate Entrance to Basement Through Garage. Top Ranking School District. St. Therese of Lisieux. Richmond Hill High School. Close To Community Centre, Public Transit, Parks, Plaza. (id:59911)
Smart Sold Realty
6 Credit Street
Halton Hills, Ontario
Discover this stunning custom-built 2-story home (2019) offerring 2,680 sq. ft. of beautifully designed living space in the highly sought-after Hamlet of Glen Williams, Georgetown. Featuring an open-concept layout, the main floor boasts 9 ft ceilings, hardwood flooring, a gas fireplace, pot lights, and a powder room with superior upgrades. The custom kitchen is equipped with porcelain countertops, a large island, built-ins and stainless steel applications, making it both functional and stylish. A walkout leads to a finished deck and stoned patio, perfect for outdoor entertaining. The second floor features four spacious bedrooms, each with built-in organizers and blackout blinds, along with a convenient second-floor laundry room, a luxurious 5-peice ensuite in the primary suite, and an additional 3-peice bath. Nestled in a prime location, this home offers both elegance and modern convenience. Dont miss this incredible opportunity. (id:59911)
Keller Williams Edge Realty
33 Andrew Avenue
Toronto, Ontario
Attention Builders: Vacant Building Lot In Desirable Cliffcrest. Build For Spec Or Build Your Dream Home. Lovely street with custom-built homes and quiet neighbours. Minutes Away To Scarborough Bluffs & Lake Ontario. Municipal Water & Sewers On Street. (id:59911)
Real Broker Ontario Ltd.
B (Back) - 66 Dagmar Avenue
Toronto, Ontario
Leslieville, 2 Storey Detached Sun Filled Unit On Desirable Street . 2 Bed Plus Den Could Be Used As A Third Bedroom/Office W/O To Huge Deck, Ensuite Laundry , Steps To Boardwalk , Lake And Leslie Spit. Close To Shops And Restaurants Along Gerrard ,Queen, And Danforth. Short Walk To Gerrard Square, & Schools. Street Car For Easy Access To Downtown. Entrance Is At The Back/Side Of House TENANT pays 75%of all utilities. >>>. ONE Seller Is A Registered Salesperson<<<< (id:59911)
RE/MAX West Realty Inc.
38 Workmens Circle
Ajax, Ontario
Stunning 3-Bed, 2.5-Bath Townhouse in a Prestigious Ajax Community 2,000 Sq Ft of Stylish Living Space! This beautifully designed home features a spacious open-concept layout with 9-ft smooth ceilings on both the main and second floors. The kitchen offers ample cabinetry, a functional island, and a dedicated dining area perfect for family meals and entertaining. The cozy family room with a fireplace overlooks the kitchen, while the inviting living room provides an ideal space for hosting guests. Step outside to your private patio perfect for summer BBQs. Enjoy the convenience of a single-car garage with two additional outdoor drive way parking spaces and direct garage access from the main floor. Upstairs, you will find three generously sized bedrooms, including a primary suite with a luxurious 5-piece ensuite featuring both a tub and a shower. The two additional bedrooms share a well-appointed 4-piece bathroom. As a bonus, enjoy access to a condo-managed outdoor swimming pool during the summer months. Conveniently located close to Hwy 401, Ajax GO Station, hospital, shopping centers, and schools. (id:59911)
Homelife Landmark Realty Inc.
1514 - 2545 Simcoe Street N
Oshawa, Ontario
Welcome to North Oshawa's Newest Addition, U.C. Tower 2 - The Perfect Canvas For A Masterpiece. This Tribute Built 1 Bedroom + Flex Unit Comes Equipped with Modern finishes including quartz counters, mosaic tile backsplash, stainless steel appliances, custom cabinetry, premium wide plank laminate flooring, 12x24 porcelain bathroom floor and shower tiles, smooth ceilings, Smart Lock and Thermostat capabilities and so much more! The spacious and functional layout has floor to ceiling windows which allows for the sunlight to drench the unit all day long. Enjoy unobstructed west facing picturesque sunsets right from your 94 sq ft balcony. A $30,000 premium at purchase and rightfully so. You have to see it to believe it! The primary bedroom is large enough to fit a king bed and also has a walk-in closet! The den is the ideal spot for a separate office if you work from home or are a student but it's large enough to be used as a second bedroom or nursery. Unit comes with 1 parking and 1 locker. You will never find yourself looking for something to do in the building's 21,000 sq ft of 5 star amenity space including 24 hour concierge, a fully equipped fitness facility with cardio and weight room, running track and yoga studio. Expansive outdoor terrace with BBQ, lounge and dining areas. Business and study lounge. Games and theatre room. The high demand location can't beat and is just steps to the University of Ontario Institute of Technology and Durham College, minutes to Hwy 407, 412, 401 and RioCan Shopping Centre, Parks and all of the retail shops and restaurants at your fingertips. If you want a brand new, never lived in gorgeous unit then you've finally found the one you're looking for! (id:59911)
Royal LePage Signature Realty
