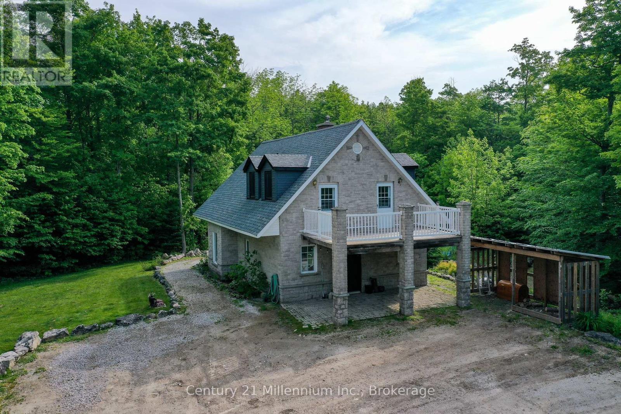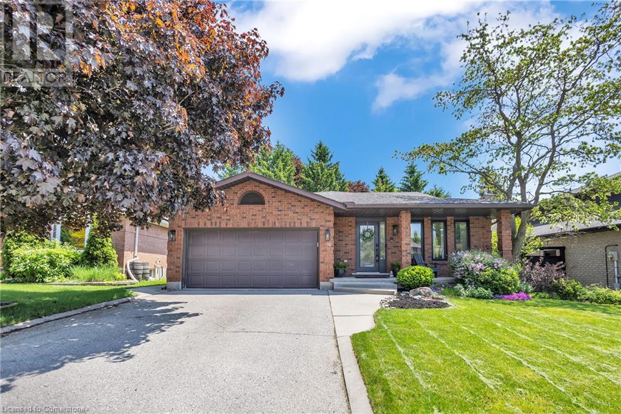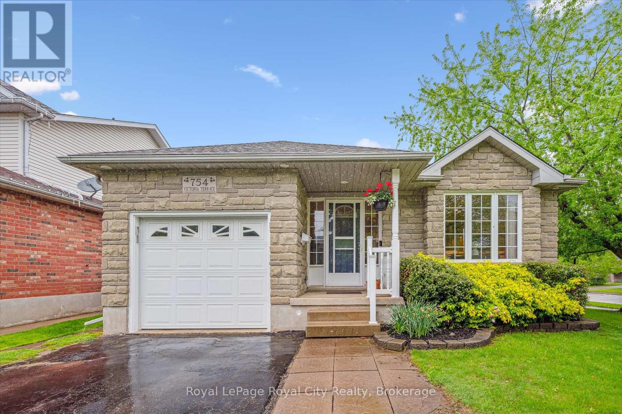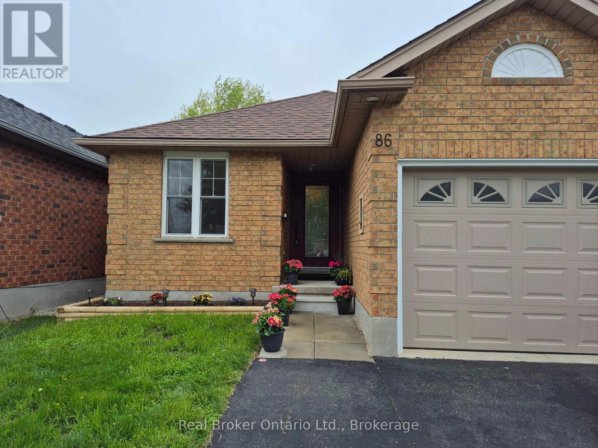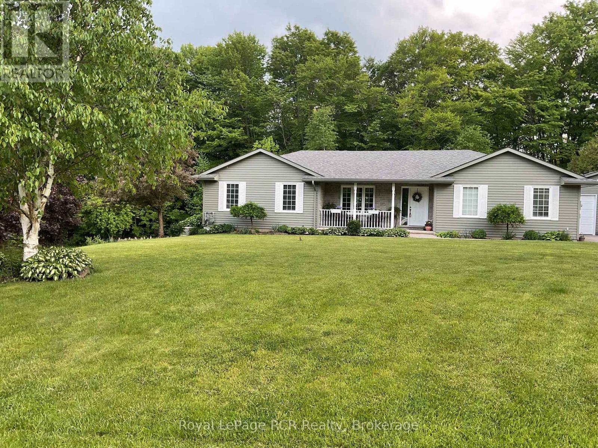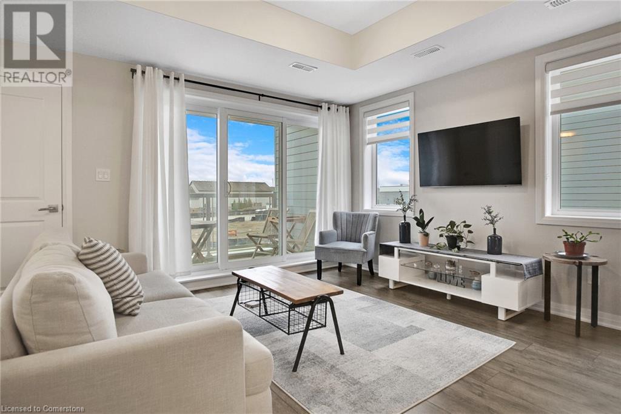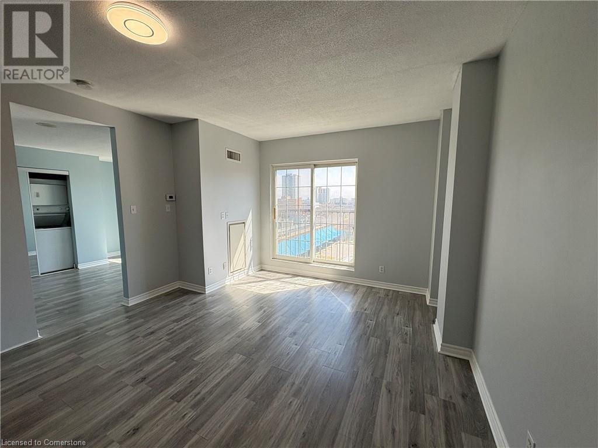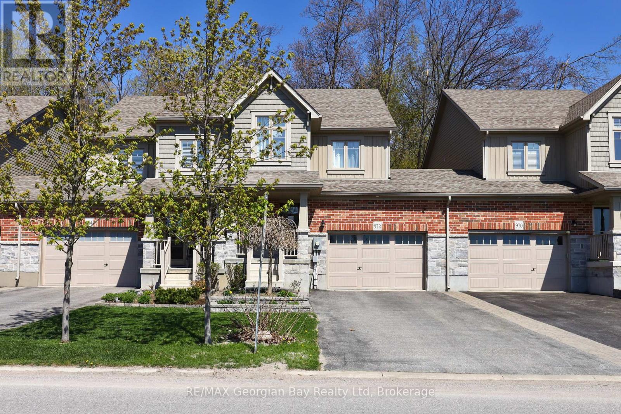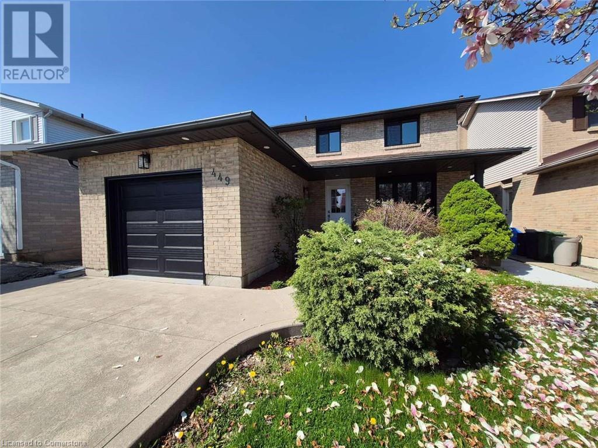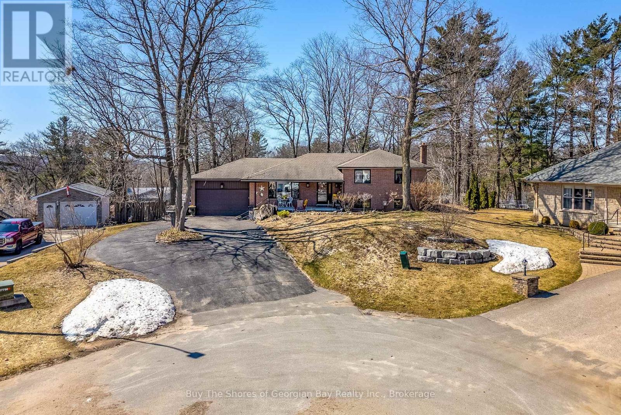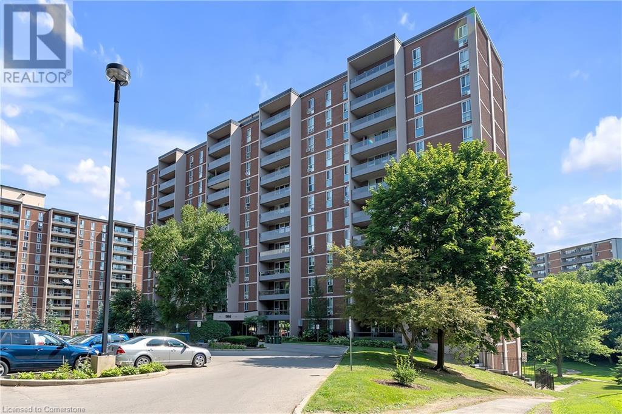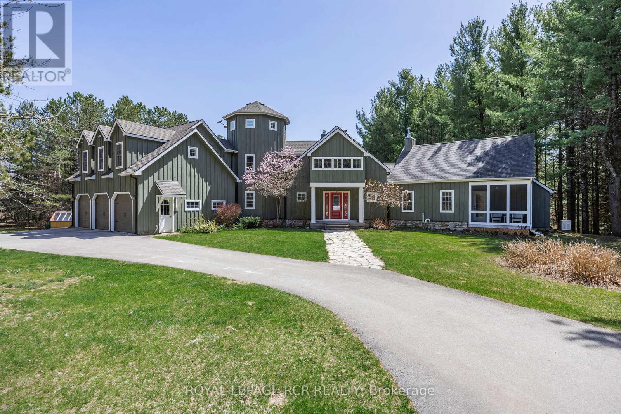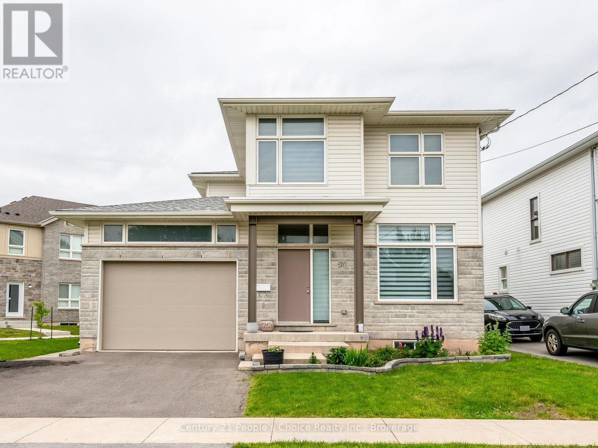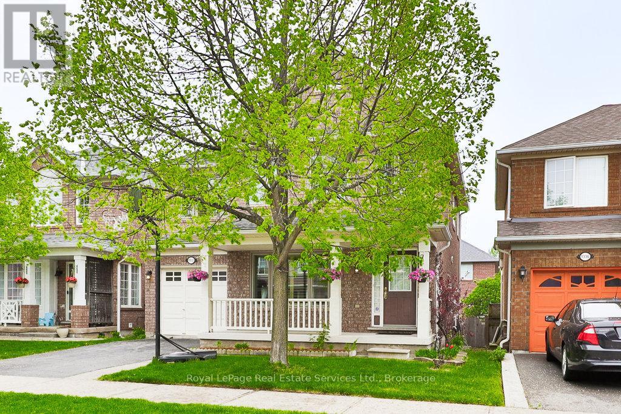5 - 520 Speedvale Avenue E
Guelph, Ontario
Welcome to The Bliss at Thrive - a Stunning Preconstruction Opportunity in Guelph. Discover modern living at its finest in The Bliss floorplan - a thoughtfully designed 2-bedroom, 2.5-bath unit offering 1,262 sq ft of stylish, open-concept living in the heart of an established, family-friendly Guelph neighbourhood. This beautifully appointed home features luxury laminate flooring throughout the main level, enhancing the spacious layout. The contemporary kitchen boasts sleek quartz countertops, modern cabinetry, and an open flow into the bright and airy living/dining area perfect for entertaining. A convenient main-floor powder room completes the upper level. Continuing to the lower level, you'll find two generously sized bedrooms, including a primary suite with a large 4-piece ensuite that can be upgraded to a walk-in glass shower. All bathrooms feature modern finishes, quartz counters, tile-surround showers, and deep soaker tubs for ultimate relaxation. A full laundry room on the bedroom level adds to the functionality of this home. From the main living area you can step outside to your sunken private patio - an exclusive 130 sq ft outdoor space ideal for morning coffee or evening relaxation. This unit has one owned parking space included, with the option to purchase a second owned parking space. Thrive is a vibrant new community offering the perfect balance of modern design and established neighbourhood charm. Close to parks, schools, shopping, and more its the perfect place to plant roots and grow. Don't miss your chance to own in this exciting new development. Welcome home to Thrive! (id:59911)
Coldwell Banker Neumann Real Estate
163 Scott Street
North Huron, Ontario
Modern Updates. Timeless Comfort.Step into 163 Scott St a thoughtfully updated 2 bed, 2 bath home blending style and function. Featuring newer electrical, plumbing, gas furnace, central AC, and custom kitchen cabinetry, plus R22 insulation, newer drywall, newer floors, upgraded bathrooms, and a tankless water heater. The spacious upper-level primary retreat includes a private ensuite. Outside, enjoy a fully fenced, professionally landscaped backyard, a garden shed, and included extras: premium appliances, lawn mower, snowblower, weed trimmer, and outdoor furniture. Ideal for those seeking elevated everyday living. (id:59911)
RE/MAX Land Exchange Ltd
18 Roselawn Boulevard
South River, Ontario
8-unit one floor apartment complex made up of from two separate 4-unit buildings. Each self-contained one-bedroom unit contains a separate entrance, foyer, three piece bath, kitchen, dining area, living room, owned 20-gallon electric hot water tank, forced air natural gas furnace. Tenants pay for natural gas, and hydro. Total rental income for the properties last fiscal year ending January 31, 2025, was an estimated $91,666.25 and for the same total expenses for the same period $33,777.47 (includes management fee of $5,085 paid to one of the owners). These result in a net income of $57,882.78. Total lot area is 9 acres. (id:59911)
RE/MAX Parry Sound Muskoka Realty Ltd
204495 Highway 26
Meaford, Ontario
Your Private 19-Acre Oasis Awaits! Nestled midway between Meaford and Owen Sound, this secluded 2-bed, 2-bath, 1,500 sq ft home with loft is the perfect retreat from city life. Set back over 600 feet from Highway 26, a steel gate welcomes you to a beautifully landscaped property surrounded by mature trees. Originally a 3-bedroom, the flexible layout offers conversion potential. Enjoy spring blooms in the manicured gardens, unwind in the BBQ gazebo, or gather around the ski-inspired fire pit. The property features two powered outbuildings: an insulated garage/workshop and a separate tractor shed. Built in 2005, the open-concept home offers wood heating and a new dual-zone mini-split heat pump. Upstairs, two loft bedrooms open onto a private deck with tranquil forest views. Extensive trails make exploring easy ideal for hiking, ATVs, or snowmobiles. With a new roof, multiple patios, and expansive lawns, this unique cement stone home is the ultimate private escape. (id:59911)
Century 21 Millennium Inc.
34 Daimler Drive
Kitchener, Ontario
The secret to longevity might just be found in your own all-season backyard oasis! With a hot tub, cedar barrel sauna, and a cold shower, this home offers the ultimate spa experience — one your friends and neighbours will never want to leave. This exceptionally well-built, all brick custom backsplit features two primary bedrooms, each with its own walk-in closet and ensuite — ideal for multigenerational living or hosting guests in comfort and privacy. The thoughtful layout includes striking epoxy flooring throughout the entrance, powder room, kitchen, and casual dining area. The formal living and dining rooms, finished with elegant engineered hardwood, offer a refined space perfect for special occasions and entertaining. From the kitchen and informal dining area, enjoy a view overlooking the spacious family room, complete with a wood-burning fireplace — perfect for cozy evenings. Step directly from here into your private backyard retreat. Adjacent to the family room is one of the primary bedrooms with an ensuite featuring a relaxing shower and jet tub. Upstairs, you'll find three additional generously sized bedrooms, including a second primary suite with its own ensuite, plus a shared 4-piece bathroom. Movie lovers and gamers will fall in love with the basement, which boasts a large recreation room ready for entertainent systems and gaming setups with a 138'' screen. You’ll also find a fifth bedroom, a laundry room, and a storage area. To top it all off, the heated double-car garage with polyaspartic epoxy flooring is a man cave like no other — a truly standout feature! This is the home that just keeps on giving — a rare gem located in one of Kitchener’s most desirable neighbourhoods. Lackner Woods is loved for its trails, great schools, and unbeatable location with quick access to Highway 401, Cambridge, and Guelph via scenic backroads. This is the perfect home in the perfect area — don’t miss your chance! (id:59911)
Royal LePage Wolle Realty
754 Victoria Terrace
Centre Wellington, Ontario
UPDATED, MOVE IN READY, and suitable for all stages of life -- this well-maintained bungalow offers comfort, space, and a great location. With 1,800 sq ft of finished living space, this home features a practical main floor layout with an open living and dining area that feels bright and spacious. The updated kitchen offers plenty of storage, quartz countertops, a stylish backsplash, and a sliding door that leads to a large deck and fully fenced backyard -- ideal for easy outdoor living and relaxing evenings around your firepit. The main floor includes a generous primary bedroom, a second bedroom, and a renovated 4-piece bath. Downstairs, the finished lower level adds flexible living space, including a rec room, 3-piece bathroom, and guest quarters easily convertible to a third bedroom. With inside access from the garage, the setup also offers tons of potential for a spacious, bright in-law suite. Recent upgrades include smart thermostats, pot lights, modern flooring and fixtures, upgraded insulation and garage storage solutions. Set in a friendly neighbourhood just a short walk to schools, trails, and shopping, and within easy reach of Guelph, KW, and the GTA, this is a home that works for a variety of lifestyles -- whether you're starting out, simplifying, or somewhere in between. (id:59911)
Royal LePage Royal City Realty
86 Milson Crescent
Guelph, Ontario
Welcome to this charming and thoughtfully upgraded 2-bedroom, 1.5-bath bungalow - offering one-level living in one of Guelph's most desirable neighbourhoods. Tucked just steps away from scenic walking trails and Kortright Hills Park, this home blends comfort, functionality, and a serene outdoor lifestyle. Step inside to find a bright, freshly painted interior featuring durable 17mm laminate flooring (2023) and updated finishes throughout. The spacious layout is ideal for both downsizers and first-time buyers, offering seamless accessibility and everyday convenience. The kitchen and living areas flow effortlessly toward a large rear deck (2017), complete with a charming gazebo - the perfect place to unwind or entertain in privacy. Enjoy peace of mind with recent updates, including all new windows and doors (2021) and a high-quality fiberglass shingle roof installed in 2016 with a 75-year lifespan. The heated garage offers comfort year-round, and the backyard shed provides extra storage space. Outside, the beautifully landscaped yard features a garden box, a rock garden with blooming lilac trees, and a new back fence (2021) that creates a private, summer-ready oasis. Ideally located within walking distance to Kortright Hills Public School and the YMCA - with daycare, swimming, fitness, and community programming - this home also offers easy access to Stone Road Mall, grocery stores, restaurants, and the Hanlon Parkway for effortless commuting. Whether you're looking for accessible living, modern updates, or a peaceful, nature-connected lifestyle - this home checks all the boxes. (id:59911)
Real Broker Ontario Ltd.
1048 Longline Lake Road
Lake Of Bays, Ontario
Discover your perfect getaway at 1048 Long Line Lake Rd., situated between the picturesque towns of Dorset and Baysville. This recently renovated three-bedroom cottage embodies charm and comfort, making it an ideal retreat for families seeking tranquility and adventure. Wake up in your cozy sanctuary, featuring two inviting sitting areas one on the upper level and another in the lower level walk-out. The thoughtfully designed interiors create a warm atmosphere, perfect for family gatherings or quiet moments. Step outside to your personal paradise. The upper deck and lower patio offer stunning views of Long Line Lake, where sunshine graces the water all day, and sunsets are nothing short of spectacular. Gather around the beautiful stone fire pit by the shore, creating lasting memories with loved ones as the stars light up the night sky. This small, serene lake is a haven for water skiing, boating, paddle boarding etc. ensuring every summer day is filled with excitement. The dock is ideal for sunbathing, swimming, and enjoying the peaceful surroundings. With a municipally maintained road, access to your slice of heaven is easy year-round. This winterized cottage is perfect for both seasonal retreats and full-time living. More than just a property, this is a space where families can craft lifelong memories. Imagine weekends filled with laughter, holidays by the lake, and quiet evenings by the fire. This is the perfect cottage a place where dreams of relaxation and adventure come to life. Don't miss the opportunity to own this cherished retreat, a place you'll love and treasure for years to come! (id:59911)
Sotheby's International Realty Canada
107 Maple Ridge Crescent
Georgian Bluffs, Ontario
This is an outstanding bungalow located on a large lot that offers great privacy for those seeking a quiet and peaceful home. This one owner home offers many desirable features that indicate pride of ownership such as a large hot tub as well as an additional double garage that can be used as a man cave. All measurements are approximate. ** This is a linked property.** (id:59911)
Royal LePage Rcr Realty
100 Seabrook Drive
Kitchener, Ontario
2 BED + DEN, 2.5 BATH SPACIOUS END-UNIT TOWNHOME IN KITCHENER'S HURON PARK COMMUNITY! This modern and spacious townhouse offering 1500 square feet of beautifully upgraded living space. Designed with comfort and functionality in mind, this home features two generous bedrooms, two and a half bathrooms, and a versatile main floor den that can easily serve as a home office, guest room, or play area. The open-concept kitchen, living, and dining area is filled with natural light and showcases stainless steel appliances, quartz countertops, and access to a private balcony—perfect for relaxing or entertaining. Upstairs, the primary suite includes a walk-in closet and a private three-piece ensuite, while the second bedroom also features its own walk-in closet and a private balcony. Convenient upper-level laundry adds to the ease of everyday living. This home includes one parking spot and internet as part of the condo fees. Located just steps from Jean Steckle Public School, RBJ Schlegel Park, scenic trails, and green spaces. You are also just minutes from shopping, dining, downtown Kitchener, and major highways including 7/8 and 401. Whether you're a young professional, a small family, or an investor, this home offers the perfect combination of style, comfort, and location! (id:59911)
Corcoran Horizon Realty
276 Dunsmure Road Unit# 48
Hamilton, Ontario
Welcome to The Lawson Towns – a brand-new collection of 2 and 3-bedroom stacked townhomes located in Hamilton’s historic district. These modern homes offer bright, open-concept layouts, each featuring a private balcony or fenced backyard for your personal outdoor space. Designed with comfort and convenience in mind, each unit includes a high-velocity HVAC system for consistent climate control, high-quality finishes, contemporary design, a dishwasher, vented over-the-range microwave, and in-suite laundry. Bell high-speed unlimited-use internet is included, with optional cable and phone packages available. Outdoor parking is available, with electric vehicle parking in the works. Ideally situated near public transit routes, McMaster University, Mohawk College, Hamilton’s hospitals, Highway 403, and the QEW, commuting is a breeze. Residents will also enjoy close proximity to Tim Hortons Field, Ottawa Street’s vibrant mix of restaurants, cafes, and shops, and the beautifully landscaped grounds surrounding the community. Just steps from Gage Park, you’ll have access to its iconic fountain, greenhouse, museum, sports facilities, and playground. Discover more than just a place to live at The Lawson Towns – experience a community designed to complement your lifestyle. Some photos have been virtually staged. Secure your townhome today and enjoy the best of Hamilton living. (id:59911)
Platinum Lion Realty Inc.
734 Cook Crescent
Shelburne, Ontario
Welcome to 734 Cook Crescent! Step into comfort and style in this beautiful 3-bedroom, 2.5-bathroom freehold townhome. Thoughtfully designed for modern living, this home offers a spacious open-concept main layout that seamlessly connects the living, dining, and kitchen areas — perfect for family life and effortless entertaining. Enjoy the benefits of carpet-free living, enhanced by neutral tones and elegant pot lights throughout. A convenient main floor powder room adds function, while the bright and airy interior creates an inviting atmosphere. Upstairs, you will find the generous primary suite featuring a private ensuite bathroom with soaker tub and separate shower for your comfort and convenience, along with another full bathroom shared by two other good-sized bedrooms. The full-sized unfinished basement presents an exciting opportunity to create a personalized space that suits your unique lifestyle. Ideally located in a friendly, sought-after neighbourhood close to parks, schools, and rec centre. This home is an exceptional opportunity for buyers looking to combine comfort, quality, and value. Don’t miss your chance to call this property your new home — book your private showing today. (id:59911)
Keller Williams Edge Realty
135 James Street S Unit# 804
Hamilton, Ontario
Welcome to Unit #804 at 135 James Street South – Chateau Royale, Hamilton Experience the perfect blend of style, comfort, and location in this 1-bedroom condo situated in the heart of downtown Hamilton. Boasting a Walk Score of 100, this residence is ideally located at the corner of Herkimer andJames St. S., placing you just steps away from John St. S., James St. N., Hess Village, and a short walk to LockeStreet’s vibrant dining, boutique shops, and antique treasures. Enjoy a stroll to the city’s renowned Art Crawl, indulge in local cuisine, explore the farmers' market, or relax with a Sunday morning coffee—all just outside your door. For healthcare professionals, St. Joseph’s Hospital is only a few minutes' walk away. And for commuters, the Hamilton GO Station is right next door—step off the train and into your home in minutes. Chateau Royale offers top-tier amenities including: A rooftop terrace with BBQs, Fully equipped fitness center, 24-hour concierge service, 24-hour video surveillance for peace of mind This 8th-floor unit features an open-concept layout with large windows that bathe the space in natural light while offering stunning views of the city. The bedroom comfortably fits a queen-sized bed, and the unit includesa 4-piece bathroom with plenty of counter space and cabinets underneath and convenient in-suite laundry. Don’t miss your opportunity to live in one of Hamilton’s most desirable condo buildings—luxury, convenience, and urban living all in one place. (id:59911)
RE/MAX Escarpment Realty Inc.
276 Dunsmure Road Unit# 42
Hamilton, Ontario
Welcome to The Lawson Towns – a brand-new collection of 2 and 3-bedroom stacked townhomes located in Hamilton’s historic district. These modern homes offer bright, open-concept layouts, each featuring a private balcony or fenced backyard for your personal outdoor space. Designed with comfort and convenience in mind, each unit includes a high-velocity HVAC system for consistent climate control, high-quality finishes, contemporary design, a dishwasher, vented over-the-range microwave, and in-suite laundry. Bell high-speed unlimited-use internet is included, with optional cable and phone packages available. Outdoor parking is available, with electric vehicle parking in the works. Ideally situated near public transit routes, McMaster University, Mohawk College, Hamilton’s hospitals, Highway 403, and the QEW, commuting is a breeze. Residents will also enjoy close proximity to Tim Hortons Field, Ottawa Street’s vibrant mix of restaurants, cafes, and shops, and the beautifully landscaped grounds surrounding the community. Just steps from Gage Park, you’ll have access to its iconic fountain, greenhouse, museum, sports facilities, and playground. Discover more than just a place to live at The Lawson Towns – experience a community designed to complement your lifestyle. Some photos have been virtually staged. Secure your townhome today and enjoy the best of Hamilton living. (id:59911)
Platinum Lion Realty Inc.
972 Cook Drive
Midland, Ontario
HERE'S WHY 972 COOK COULD BE YOUR NEXT MOVE: **A PRIMARY BEDROOM THAT'S ACTUALLY PRIMARY** roomy, bright, and spacious perfect for winding down or hitting snooze a few extra times**ROOM FOR THE CREW**3 bedrooms and 2.5 bathrooms mean everyone gets their space (and no lineups for the shower)**MOVE-IN READY**--like actually-- fresh, clean, and waiting for your couch and coffee maker. No renos, no headaches**COZY MEETS COOL**forced-air gas heat and central air keep things just right, year-round. Plus, inside garage access for snowy days**BUILT IN 2015 AND DESIGNED FOR NOW**a modern layout with thoughtful details, just unpack and enjoy! (id:59911)
RE/MAX Georgian Bay Realty Ltd
449 Acadia Drive
Hamilton, Ontario
Welcome to 449 Acadia Drive. This beautifully fully renovated 2-story detached brick home located at Hamilton Mountain neighbourhood and offers over 2000 square feet of living space and is only minutes to Limeridge Mall, schools, parks & local transit. Commuters can enjoy easy access to the Linc & the Red Hill Express leading to Hwy 403 & QEW. This gorgeous home features a fantastic center hall floor plan. On the main floor you will find the living room, dining room, eat in kitchen open concept with a dinette, open to the family room with a large bay window, main floor laundry, powder room, and walkout to a lovely deck and a fully fenced backyard. Upstairs you will find 3 spacious bedrooms with closets, a loft space for a home office, and two 4-piece bathrooms including the ensuite in the master. The large unfinished basement offers ample storage and endless potential to finish the space to truly make it your own. The double-wide concrete driveway can accommodate up to 4 cars. Upgrades the kitchen is all the windows are brand new installed the sidewalk around the house newly constructed .If you’re looking for a great home to raise a family look no further. Book a showing today! (id:59911)
Keller Williams Edge Realty
9 Brule Street
Penetanguishene, Ontario
This stunning & meticulously cared-for four-level side-split home is a perfect blend of modern functionality and classic charm. The heart of the home is its beautifully remodeled kitchen, thoughtfully designed with both style and practicality in mind - ideal for cooking enthusiasts and family gatherings. Adjacent to the kitchen is a formal dining room, perfect for hosting dinner parties or enjoying intimate meals. A true gem of the property is the sunroom, a serene space bathed in natural light, offering a perfect spot to relax with a good book or morning coffee. The spacious living area provides an inviting space for family and friends to gather, while the finished recreation room, featuring a cozy gas fireplace, is perfect for unwinding or entertaining.The home boasts four generously sized bedrooms and three well-appointed bathrooms, ensuring comfort and convenience for the entire household. A large workshop provides ample space for hobbies or projects, while an additional versatile room can be used for storage, a game room, or other creative endeavors. The back yard offers a great area for relaxation to enjoy the country feeling. With its thoughtful layout and abundance of features (indoors and outdoors), this home is a true sanctuary for those seeking comfort, style, and space. Located in a great children friendly neighbourhood, don't miss seeing this home before it is sold. (id:59911)
Buy The Shores Of Georgian Bay Realty Inc.
1166 Gina Street
Innisfil, Ontario
Immaculate Raised Bungalow on Corner Lot with In-Law Suite Prime Innisfil Location! Welcome to this stunning raised bungalow, perfectly situated on a spacious corner lot in one of Innisfil's most vibrant and rapidly growing communities. This beautifully maintained home features a separate entrance leading to a fully equipped in-law suite, making it ideal for multi-generational living or rental potential. The upper level boasts 3 generous bedrooms, an open-concept living space, and large windows that flood the home with natural light. The lower level offers 2 additional bedrooms, a full kitchen, and ample living space perfect for extended family or guests. Step outside to your private backyard oasis, complete with a custom wood-fired pizza oven, a covered patio pergola, and plenty of room for entertaining or relaxing. With privacy and comfort in mind, the outdoor space is tailored for large families and unforgettable gatherings. Located just minutes from the lake, top-rated schools, parks, and all essential amenities, this home is perfect for growing families or those looking to settle down in a flourishing neighborhood. (id:59911)
RE/MAX Hallmark York Group Realty Ltd.
1966 Main Street W Unit# 402
Hamilton, Ontario
Welcome to 402-1966 Main St W, situated in Forest Glen Complex, one of West Hamilton’s most desirable communities! This spacious 3 bedroom, 2 bath unit offers a fantastic open-concept layout with low-maintenance flooring throughout and an abundance of natural light. The living and dining areas flow seamlessly into the kitchen, which features ample cupboard and counter space, perfect for everyday living and entertaining. Step out onto your private balcony overlooking lush green space and stunning escarpment views, an ideal spot for morning coffee or evening relaxation. The generous primary bedroom boasts a walk-in closet and a convenient 2-piece ensuite. Two additional bedrooms are equally spacious with large closets, plus there's a versatile bonus room perfect for additional storage. Nestled in a quiet, well-maintained complex between Dundas & Ancaster, this building offers great amenities: heated indoor pool, sauna, gym, party/games room, secure underground parking, storage locker & ample visitor parking. Residents also enjoy access to amenities in the neighboring buildings. Unbeatable Location: Just minutes to shopping, dining, McMaster University & Hospital, public transit, highway access & surrounded by trails, conservation areas & waterfalls. An outdoor enthusiast’s paradise. Don’t miss your opportunity to enjoy comfort, convenience & amazing sense of community! (id:59911)
RE/MAX Escarpment Golfi Realty Inc.
428510 25th Side Road
Mono, Ontario
Welcome to "Ash Croft" set on 47 acres with stunning views, manicured grounds, 2.5 km of groomed hiking trails, bubbling spring stream and the most amazing lookout overlooking Sheldon. Enter through the shady tree-lined driveway that brings you to the circular entrance which introduces you this architectural home nestled perfectly in it's private surroundings. Enter and instantly be greeted with a grand foyer leading into the Great Room with a 2 sided efficient wood burning fireplace, 18ft beam ceilings and full south facing window walls bringing in the beauty of outside. The gourmet kitchen boasts granite countertops, center island, pantry, large dining area with walk-out to deck and yard. The main floor private primary retreat is a dream w/views of the backyard, separate living, separate sitting area w/ walk out to deck, 5 pc ensuite, laundry area and a galley of closets & storage space, In floor heating and a private Muskoka sun porch. You could not want for more! The second floor features 2 bedrooms (one with a deck), loft area overlooking the great room perfect for an office space. The third level Turett is an ideal yoga space, 2nd office or play area. Hardwood flooring main, second and third level 2025, all new light fixtures and ceiling fans 2025, updated 2nd floor and main floor washrooms 2025, new hardware throughout home 2025, ceilings, walls and trim painted 2025, kitchen cabinetry professional sprayed 2025, Driveway 2023, Roof, 2016, Furnace/AC 2016, *Taxes Reflect Manage Forest Incentive Program* Mono Ontario known for its spectacular landscape of the Niagara Escarpment, rolling hills, and vibrant villages. Mono offers breathtaking views and abundant recreational opportunities. The Bruce Trail, Mono Cliffs Provincial Park, Sheldon Creek. Local Dining such as Mrs.Mitchell's, The Good Hawk, The Globe Restaurant, Black Birch and local stores such as Rosemont General Store, Hockley Village General Store, Sheldon Creek Dairy and Breedon's Maple Syrup. (id:59911)
Royal LePage Rcr Realty
54 St George Street
Welland, Ontario
This beautiful detached house (Corner lot) in the heart of a family friendly neighborhood in Welland. The appeal of this location is incredible. It features 4+1Bedrooms and 3.5 bathrooms, along with separate Living and Family rooms. The interior boasts 9-footceilings and upgraded custom flooring, complemented by pot lights and large windows that enhance the natural light. The finished basement with in law suite with a separate side entrance. On the main floor, you'll find a spacious foyer, garage entry, a guest powder room, an upgraded kitchen with modern stainless steel appliances, a breakfast bar, a dining area, and a laundry room. The beautiful oak stairs lead to the upper level, which includes four bedrooms. The main bedroom features a ensuite bathroom and a walk-in closet. The lower-level basement has a side entrance, additional bedroom, kitchen, and full bathroom. Close to all amenities - school, hospital, grocery, library etc. (id:59911)
Century 21 People's Choice Realty Inc.
15 - 2015 Cleaver Avenue
Burlington, Ontario
Rarely offered 3 bedroom, beautifully maintained unit with upgrades galore in the desirable Headon Forrest community!!!! New carpet 2025, new furnace and a/c 2019, new fence, new smoke and CO2 sensors 2025. Open concept main floor with new s/s appliances (2025) perfect for entertaining including a gas stove. Upstairs boasts 3 nice sized bedrooms and two bathrooms!!! This unit has low condo fees and has a private backyard and is close to some of the most desirable schools. Access to major highways and transit with proximity to restaurants and shopping. (id:59911)
Engel & Volkers Oakville
1332 Sagewood Crescent
Oakville, Ontario
Fabulous 3 bedroom Mattamy built home located on a quiet family friendly crescent in desirable West Oak Trails. Great open concept floor plan with kitchen overlooking eat-in area and spacious family room with custom bay window. 2.5 bathrooms and 3 bedrooms including a spacious primary with walk-in closet and a 4-piece ensuite. Other features include hardwood flooring, wooden plantation shutters, premium metal roof (approx 2018), upgraded triple pane windows (approx 2018), gas furnace and owned tankless hot water tank (approx 2019). Great curb appeal with covered porch, attached garage with inside entry and a fully fenced back garden with ideal sun exposure. (id:59911)
Royal LePage Real Estate Services Ltd.
39 Eight Mile Point Road
Oro-Medonte, Ontario
One-of-a-kind Lake Simcoe property with 100 feet of frontage on the exclusive Eight Mile Point. An architectural gem offered for the first time in over 43 years! This lovingly maintained four-bedroom, four-bathroom family cottage is a must-see. Featuring a modern design with an open-concept layout, the home offers a spacious and airy atmosphere, enhanced by large floor-to-ceiling windows that showcase breathtaking sunrises. The galley kitchen opens into the family room, complete with a new quartz countertop and breakfast bar perfect for casual dining. The living and dining areas feature vaulted ceilings and an oversized skylight, providing a bright and welcoming space ideal for entertaining family and friends. A wood-burning fireplace adds warmth and charm, while multiple walkouts from the dining and living rooms lead to expansive outdoor areas. The lower-level family room boasts heated floors, a built-in entertainment unit, and a convenient Murphy bed ideal for guests. The tiered property gently slopes toward the lake, where a spacious deck offers even more room for lakeside entertaining. Located just 1 hour and 20 minutes from Toronto, and only 10 minutes to Orillia and 20 minutes to Barrie. Close to golf courses, restaurants, and shopping, this property combines tranquility with convenience. (id:59911)
Chestnut Park Real Estate Limited



